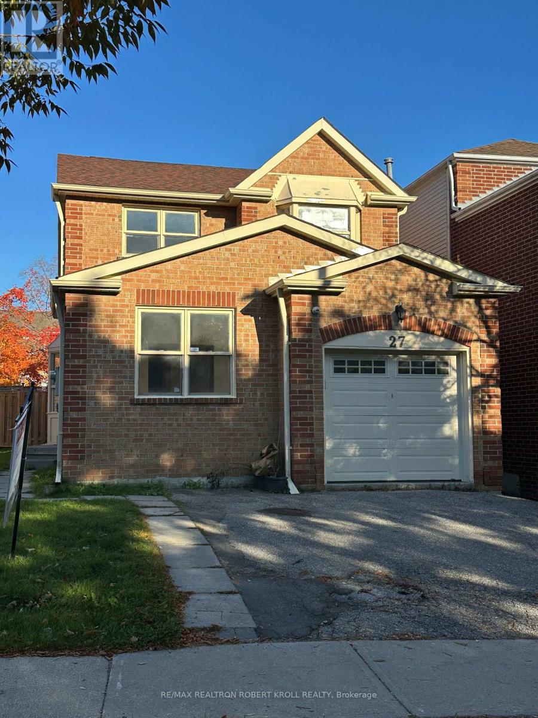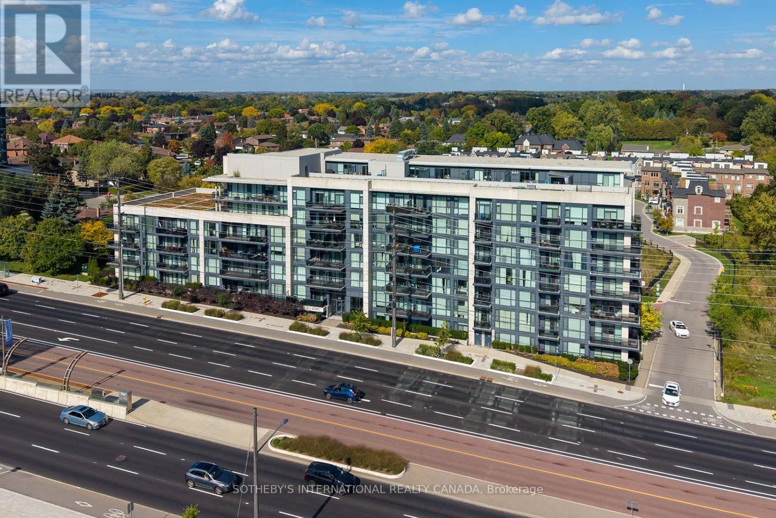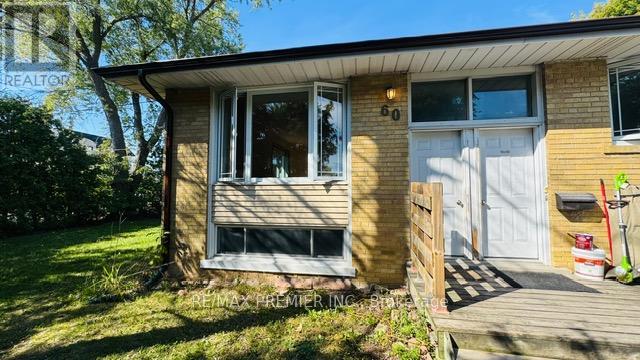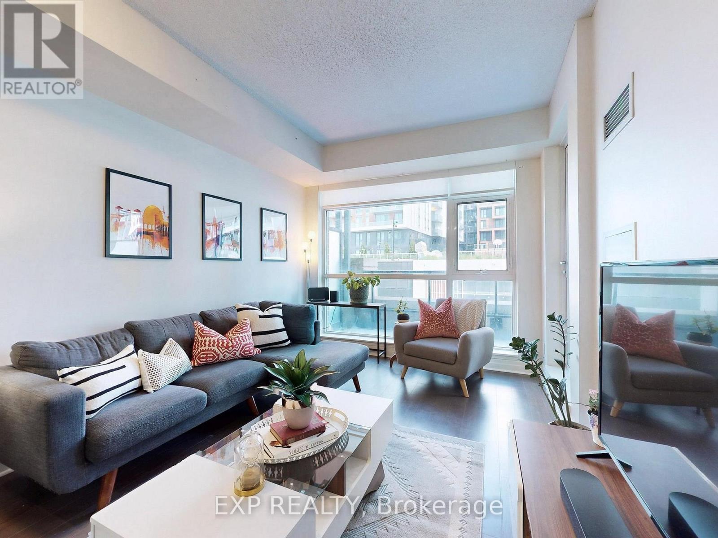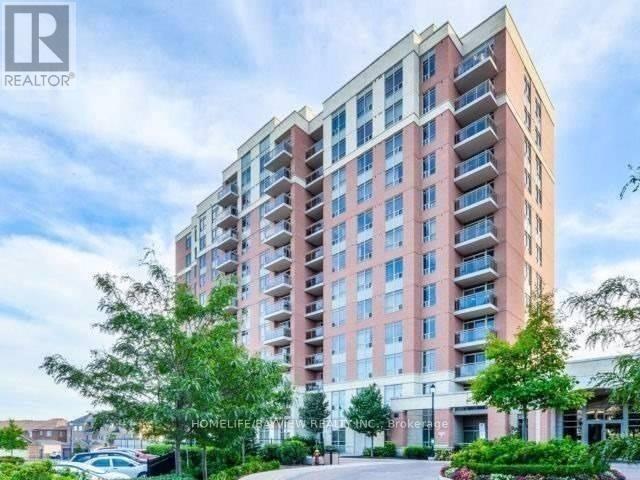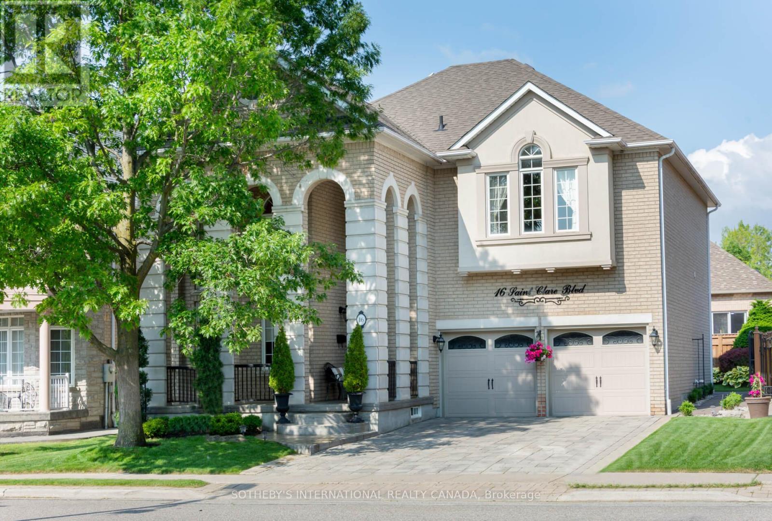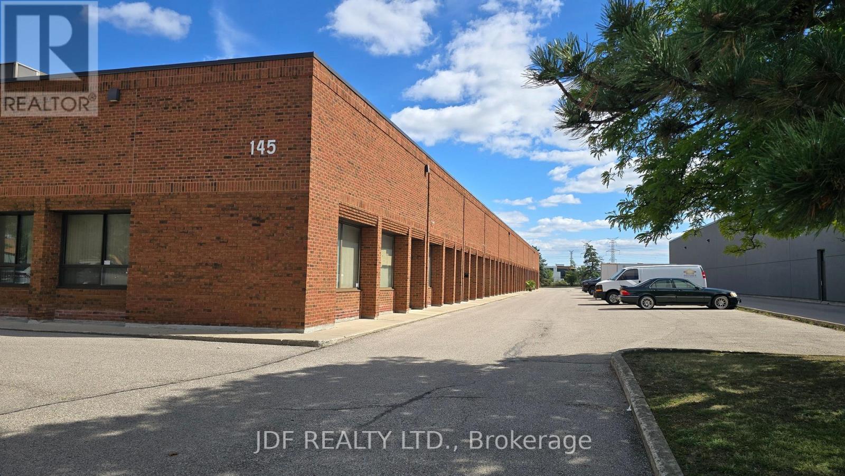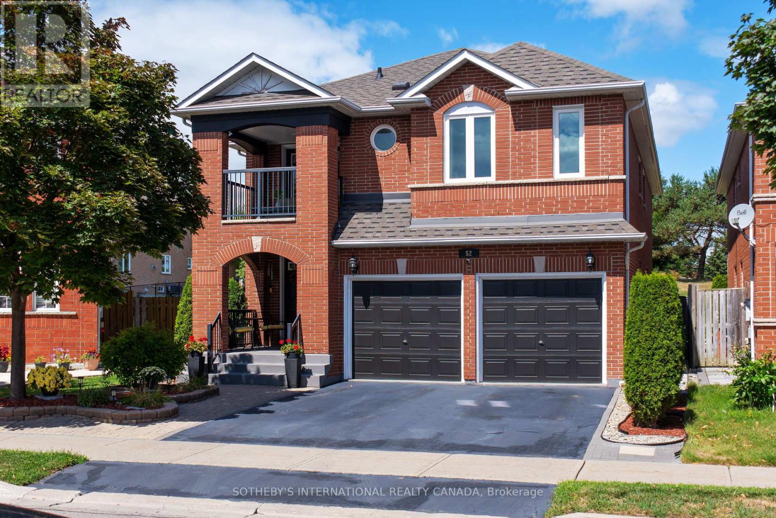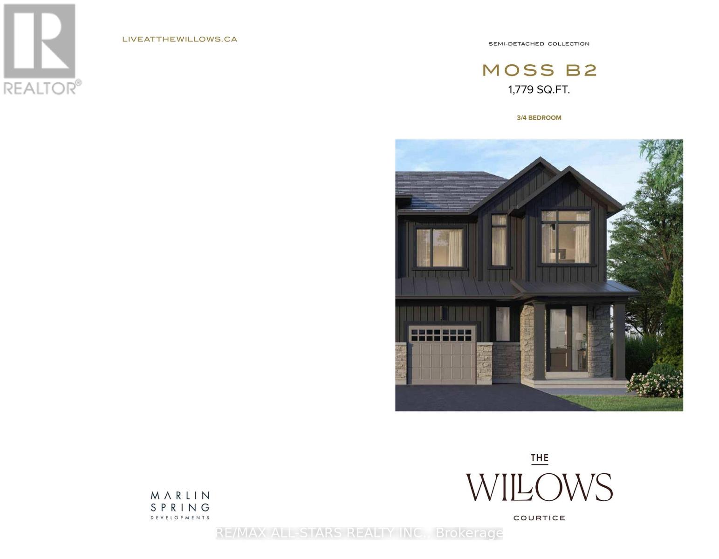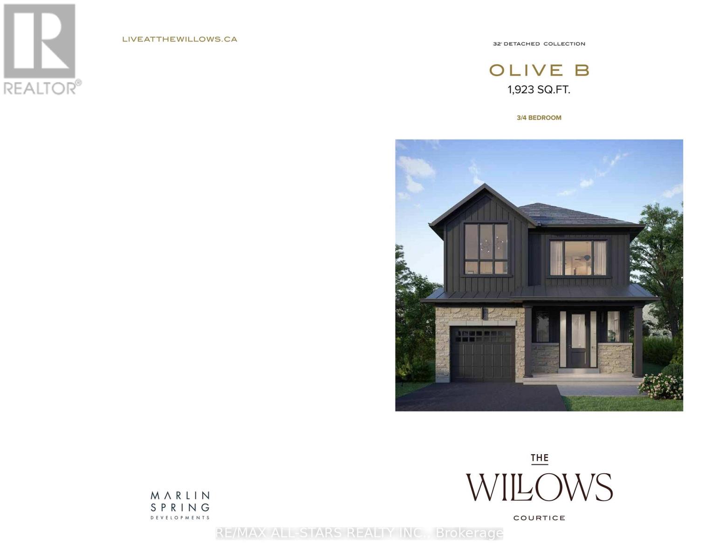27 Thornbury Circle
Vaughan, Ontario
Exceptional Opportunity for Lease In Prime Bathurst & Clark Location! Welcome To This Beautifully Maintained Detached Home Nestled On A Highly Sought-After Circle Off Spring Gate Blvd - One Of The Quietest And Most Desirable Pockets In The Neighborhood. This Bright And Spacious 3-Bedroom Seaton Model Offers 1,995 Sq. Ft. + Full Basement, And Is Ideally Situated Without Backing Or Siding Onto Any Busy Streets - Perfect For Families Seeking Peace And Privacy. The Main Floor Features A Warm And Inviting Layout, Highlighted By A Large Eat-In Kitchen With Views Of The Newer Oversized Deck - Ideal For Morning Coffee Or Outdoor Dining. A Separate Yet Open-Concept Living And Dining Area Makes Entertaining Effortless, While The Cozy Family Room Offers A Wood-Burning Fireplace And Walkout To The Backyard Oasis. Upstairs, You'll Find Three Generously Sized Bedrooms With Large Windows That Bring In Plenty Of Natural Light. The Impressive Primary Suite Boasts A Stunning Bay Window, 5-Piece Ensuite, Walk-In Closet, And A Spacious Sitting Area. The Two Additional Bedrooms Are Also Exceptionally Roomy, Each With Double Closets And Ample Space To Comfortably Fit Two Children Or Serve As Versatile Guest/Home Office Spaces. The Private Backyard Is Perfect For Entertaining Or Relaxing, Complete With A Large Newer Deck And A Garden Shed For Added Storage. A Finished Basement Includes An Additional Large Bedroom, Offering Even More Space For Extended Family, Guests, Or Recreation. Don't Miss Your Chance To Live In One Of The Most Desirable Parts Of The Bathurst & Clark Community! Conveniently Located To Schools, Garnet Community Centre, Shopping, Vaughan Transit Hub, Highway 7 & 407/ETR! Note: Tenant to Pay Heat, Hydro, Water, Cable Television, Internet and provide proof of the transfer of utilities prior to occupancy. (id:60365)
501 - 4700 Highway 7 Road
Vaughan, Ontario
Welcome to this modern + beautifully designed one bedroom plus den condo, located in a luxury low rise building. Featuring laminate flooring throughout, granite countertops, stylish breakfast bar, stainless steel full size appliances. Enjoy two bathrooms, an ensuite laundry, walk/out balcony facing south. The den is ideal for a home office or extra closet/storage space. Building amenities includes guests suites, and a fully equipped gym + large party room with walk/out terrace. Steps to transit, shopping, everyday conveniences. Includes one underground parking spot and one locker. Approx 652 sq.ft. (id:60365)
182 Meadowhawk Trail
Bradford West Gwillimbury, Ontario
FEELS LIKE A DETACHED HOME! FULLY RENOVATED SEMIDETACHED + NEW 2 BEDROOM FINISHED BASEMENT!!! Large Semi-detached home nestled in the heart of the highly sought-after Summerlyn Village community, where elegance meets everyday convenience. Premium upgrades with new 2 bedroom Finished Basement included. This spectacular 4+2 bedroom, 4 bathroom home is the perfect fusion of luxury, functionality, and modern design. Step inside to find a bright, spacious layout adorned with premium 7.5 inch white oak engineered hardwood flooring, smooth ceilings, pot lights, and designer light fixtures throughout. The heart of the home is the chef-inspired gourmet kitchen, featuring sleek stainless steel appliances, quartz countertops, custom designer cabinetry, and a generous center island ideal for entertaining family and friends. A thoughtfully designed walk-in closet on the main floor adds smart storage and convenience, especially for larger families. Upstairs, you'll find beautifully upgraded bedrooms, fully renovated spa-like bathrooms with designer touch finishes and custom closet organizers that bring both luxury and practicality together. Brand New Finished Basement offers even more living space with a stylish built-in bar, contemporary vinyl flooring, ambient pot lights, a large open-concept living area, and two spacious bedrooms, perfect for in-laws, guests, or a home office setup. Beautiful backyard upgraded with stylish interlock & new deck - ready for parties & celebrations! Located in a vibrant, family-friendly neighbourhood, you're just steps from parks, top-rated schools, shopping, dining, and everything your lifestyle demands. A Home That Hugs You the Moment You Walk In. (id:60365)
Main - 60 Maralim Road
Richmond Hill, Ontario
Great home in a family friendly neighbourhood. Combined dining and family room with walk-out to deck in large shared backyard. Functional kitchen with plenty of storage space. 3 spacious bedrooms. Ensuite private stacked washer and dryer for your personal use. 2 car tandem parking and 1 additional parking spot in the garage. Plenty of natural light. Conveniently located in a prime location close to everything! Steps to the best schools including Bayview Secondary HS, Walmart, GO train station, parks, shopping and highway 404 and 407. Tenant responsible for 50% of all utilities. (id:60365)
312 - 8130 Birchmount Road
Markham, Ontario
Welcome the heart of Downtown Markham! This stylish suite offers an open-concept layout, modern finishes, and plenty of natural light. The spacious den is perfect for a home office, guest space, or creative studio. Enjoy the convenience of two full bathrooms, an included parking spot and locker, and an unbeatable location. Step outside to vibrant restaurants, cafes, shops, and entertainment. With transit at your doorstep and quick access to Hwy 407/404, commuting couldnt be easier. (id:60365)
813 - 73 King William Crescent
Richmond Hill, Ontario
Bright & Spacious, Well Kept 1 Bedroom Condo. High Floor With Unobstructed View. Modern Kitchen With Granite Counter & S/S Appliances. Parking & Locker Included. Unit will be professionaly cleaned before occupancy. (id:60365)
16 Saint Clare Boulevard
Vaughan, Ontario
Step into Luxury with this Truly Unique Rosehaven Model Home, impeccably well-maintained 4+1 bedroom home. Approx 2795SqFt. From the moment you arrive, you'll embrace the stunning curb appeal, wrap-around porch, and elegant interlocking driveway & walkways leading to a beautifully landscaped backyard patio. Double door entry, grand wrought iron staircase, soaring cathedral 18-foot ceilings in living room create an open, airy feel. Hardwood Strip Flooring on Main Floor, Engineered Plank Flooring in all 2nd floor Bedrooms & Hallway. The updated kitchen has new quartz countertops, extended upper cabinets, breakfast bar, s/s appliances, overlooks cozy family room, walkout to private patio making it perfect for entertaining and everyday living. Enjoy the separate living and dining areas, main floor laundry, and access to garage from home. Four generously sized bedrooms, primary bedroom has 6pc ensuite including bidet, 6-jet whirlpool tub, walk-in shower & walk-in closet. Lovely finished basement with rec room, 5th bedroom or gym use, office or homework area, 2pc bath, offering a living space of approx. 4000 sq. Ft. Located in wonderful family area of Vellore village in Vaughan, walking distance to church, transit, schools, parks, shopping, and restaurants. Close to HWY 400, Vaughan hospital, wonderland, Vaughan mills shopping centre, the national golf course and so much more. This home is truly pride of ownership and a must-see. (id:60365)
1 & 2 - 145 Jardin Drive
Vaughan, Ontario
Street front corner unit with nice office space. Clean space, good layout ample parking in a great location. Immediate access to Hwy 407 & Hwy 7 as well as public transit. Boardroom, private offices and open office area. 2 x 60 amp electrical services. 1 large drive in door. Additional storage mezzanine not included in total area. (id:60365)
52 Monteith Crescent
Vaughan, Ontario
Welcome to a Home Where Pride of Ownership Truly Shines** Original Owners! First Time on The Market!! Approx 2809sqft This Beautiful Well Maintained 4 Bedroom 4 Bathroom Home is Spotless from Top to Bottom, Starting from the Front Porch to the Backyard. Double Door Entry, Upgraded Wide Laminate Plank Flooring Through Out Main and 2nd floor. Cathedral Ceiling in Family Room Creates an Open Airy Feel with Rod Iron Staircase. Bright Large Eat In Kitchen with Black S/S Appliances, S/S Backsplash, Pantry & Lots of Cabinets. Walk Out to Private Landscaped Backyard Oasis, Backing onto a Park, Enjoy Interlocking Stone Pathways, Lush Gardens, Mature Trees & a Charming Pergola. Upstairs you'll find Primary Bedroom with 5pc Renovated Bath, His/Hers Walk in Closets & Closet Organizers. One of the Bedrooms Has it's own 4pc Ensuite, French Doors Leading to a Private 2nd Floor Balcony. Total of 3 Baths on 2nd Floor. The Finished Basement is Both Functional & Cozy, Featuring Custom Built in Cabinetry, Pot Lights, Sleek Grey Laminate Flooring , also Offering a Home Gym Ideal for your Morning Workouts. Lots of Storage Space with Workshop Room. This Home is Move in Ready and a Must See to be Fully Appreciated. Wonderful Area to Raise a Family, Close to Public & Catholic Schools, Parks, Shopping, Transit, Maple Go Station, Cortellucci Hospital, Wonderland, Hwy 400 and Much More. Windows(2021) Furnace & Air Conditioner(2021)Appliances(2021) Washer&Dryer (2024) Roof Shingles(2016) 40 Year Warranty. Custom Blinds(2021) (id:60365)
203 - 54 Curzon Street
Toronto, Ontario
Contemporary Urban living close to Woodbine Beach! 2055 sq ft of functional urban living space + 247 sft private rooftop terrace w/clear east views! 3 bedroom + large finished basement, convenient as a family room! 3 bathrooms! open concept/living dining/w/fireplace! 2nd level dedicated to master retreats/walk-in closet & 5 PC ensuite! hardwood floors throughout! Ample storage! large windows filling rooms with natural light! main floor powder room. The upper level walks out to the terrace patio and an ensuite storage locker room. (id:60365)
Lot 28(R) - 1828 Nash Road
Clarington, Ontario
Welcome to The Willows, a charming new community in Courtice featuring 220 homes surrounded by green space, developed by the award-winning Marlin Spring Developments! This beautiful 1779 square foot, 30 foot-wide Semi-detached home, 5 feet wider than most other semi-Detached, offers both space and style. The open-concert layout connects the kitchen, dining and great room seamlessly, with an L-shaped kitchen and a centre island which is perfect for gatherings. Additionally, the home includes a convenient mudroom with direct access to the garage, functionality and ease to everyday living. This home features three spacious bedrooms, each with it's own unique charm. The primary bedroom boasts a luxurious 5-piece ensuite, which includes a free-standing tub with a Roman tub filler, a separate seamless glass shower and double sinks. A large walk-in closet complements the suite, providing ample storage and convenience. The second and third bedrooms offer raised ceilings, adding a touch of elegance and openness. Courtice is renowned for it's family friendly atmosphere, offering parks, schools and a variety of recreational facilities perfect for creating lifelong memories. The Builder is offering a 5-piece appliance package which includes a Stainless Steel Fridge, Stove and Dishwasher and Front-Loaded White Washer & Dryer. *Optional 4-bedroom plan is offered for this home* 9' foot ceilings. Laminate flooring on main floor, Quarts Kitchen Counters and Centre Island Master Ensuite has seamless glass shower, stand alone soaker tub, double sinks. *Limited Time Only* Extended Deposit Structure* Only $2,500 per month (id:60365)
Lot 62 - 1828 Nash Road
Clarington, Ontario
Welcome to The Willows, a charming new community in Courtice, featuring 220 homes surrounded by picturesque greenspace, developed by the award-winning Marlin Spring Developments. This brand-new 1,923 sq ft, two-story detached home offers a spacious layout with three bedrooms, 2.5 baths, and impressive 9-foot ceilings on the main floor. The beautifully designed home offers open-concept kitchen, dining room, and great room, complete with a center island, creating an inviting space perfect for entertaining The primary bedroom boasts a luxurious 5piece ensuite, which includes a free-standing tub with a Roman tub filler, a separate seamless glass shower with double sinks. BONUS! The legal secondary suite provides a separate entrance for extended family or rental with bed, bath, laundry, full kitchen and more! Help carry the cost of your home with this additional income opportunity. Courtice is renowned for its family-friendly atmosphere, offering parks, schools, and a variety of recreational facilities perfect for creating lifelong memories. Optional upper floor, 4-bedroom plan is available. The Builder is offering a 5-piece appliance package which includes a Stainless Steel Fridge, Stove and Dishwasher and Front-Loaded White Washer & Dryer. *Optional 4-bedroom plan is offered for this home* 9' foot ceilings. Laminate flooring on main floor, Quarts Kitchen Counters and Centre Island Master Ensuite has seamless glass shower, stand alone soaker tub, double sinks. *Limited Time Only* Extended Deposit Structure* Only $2,500 per month (id:60365)

