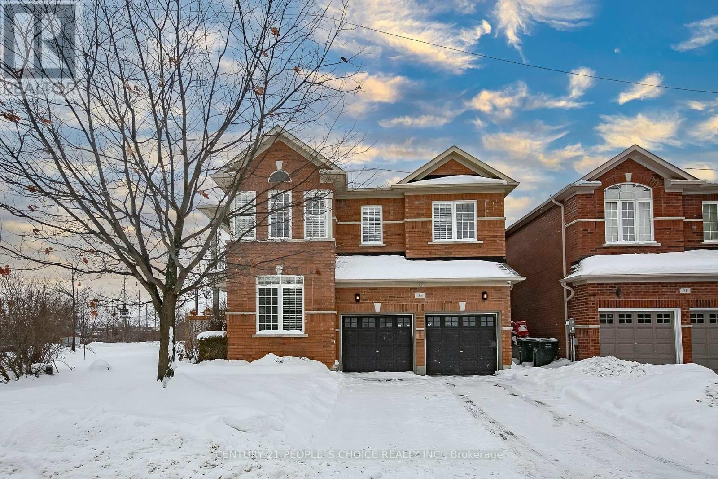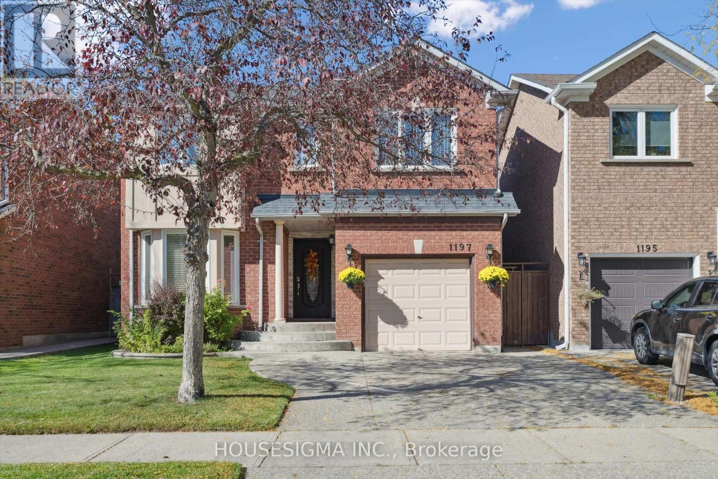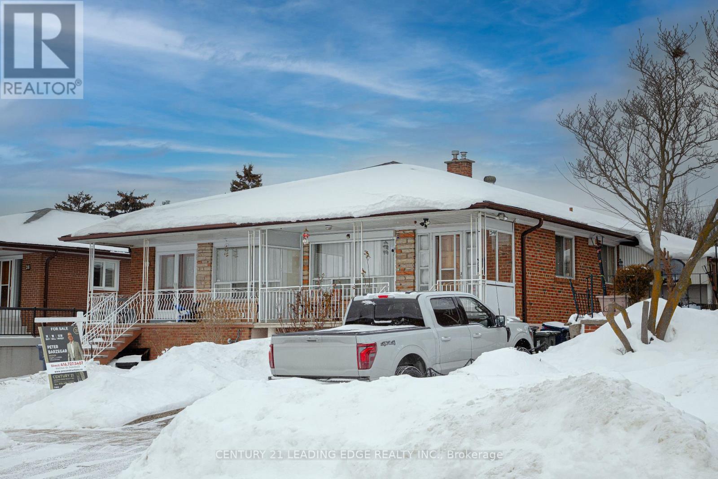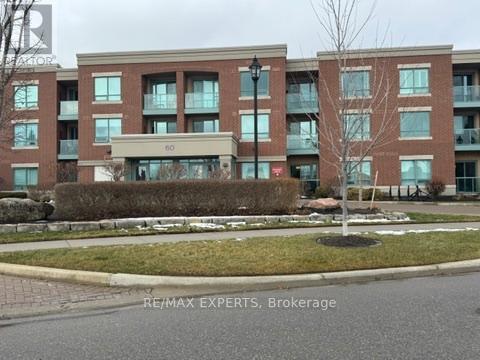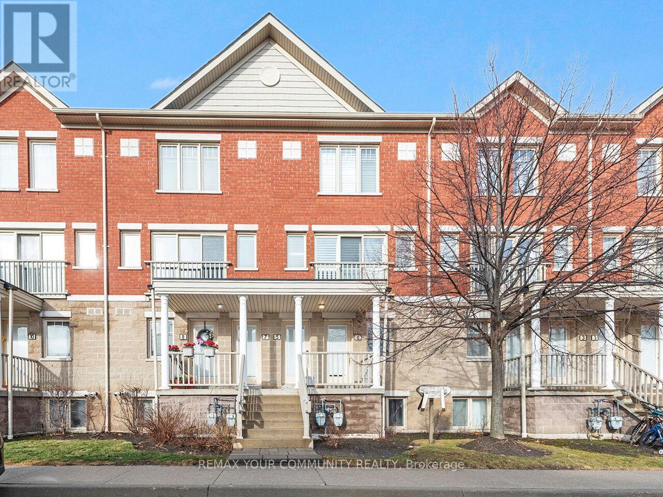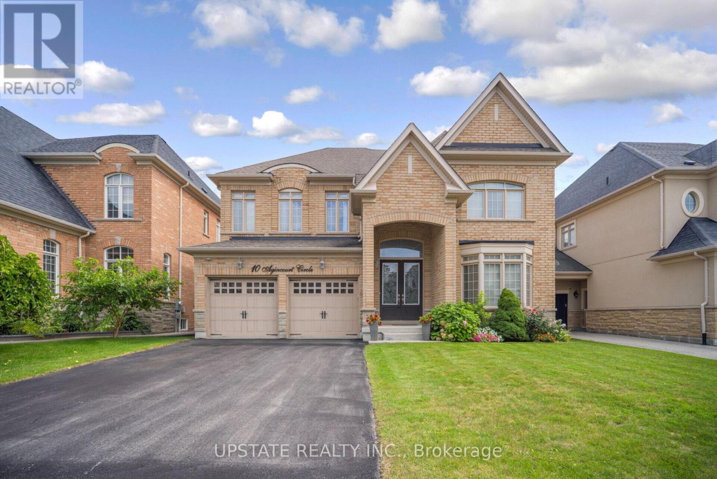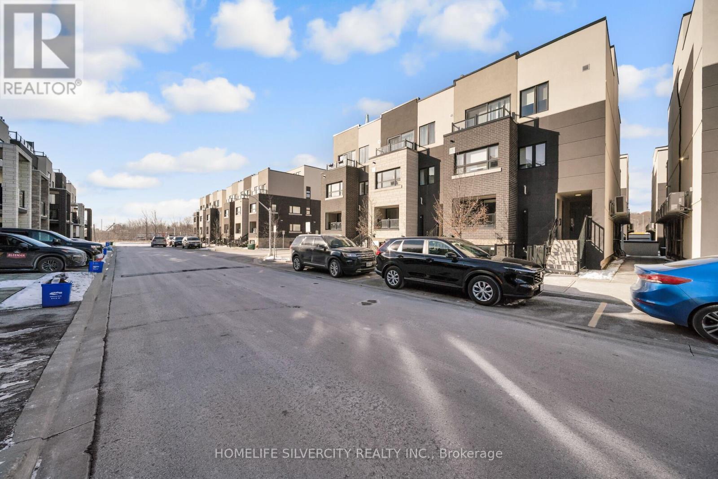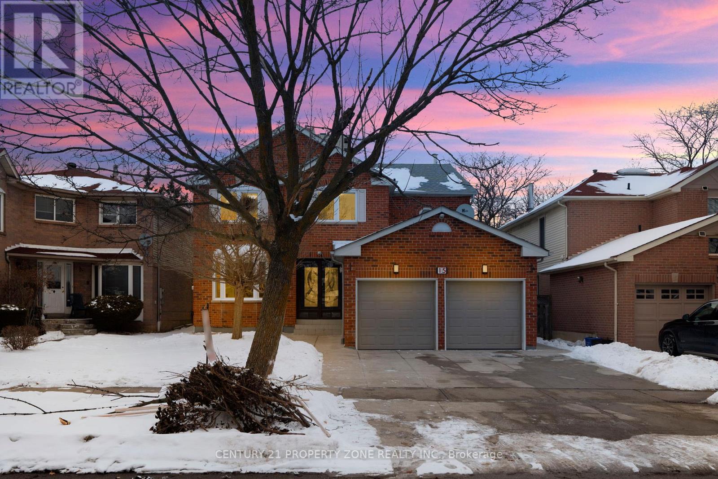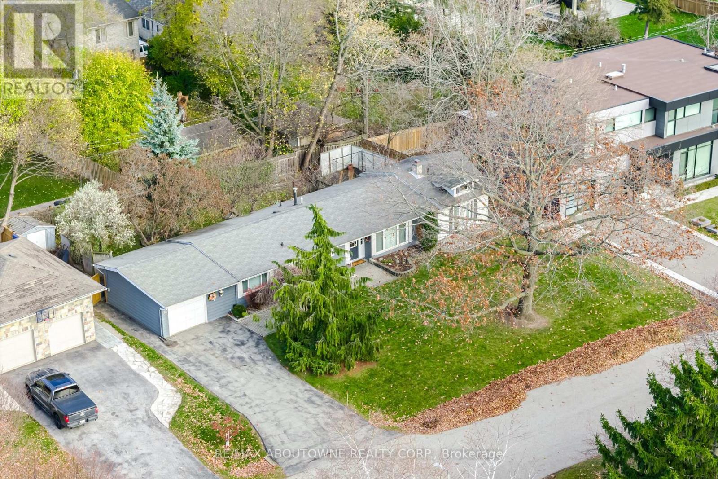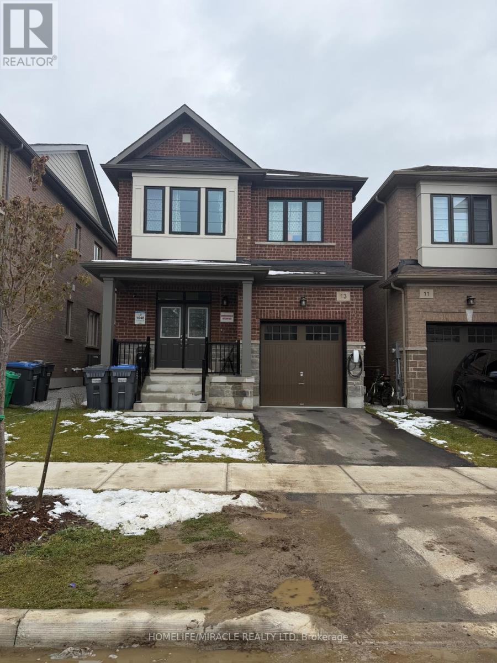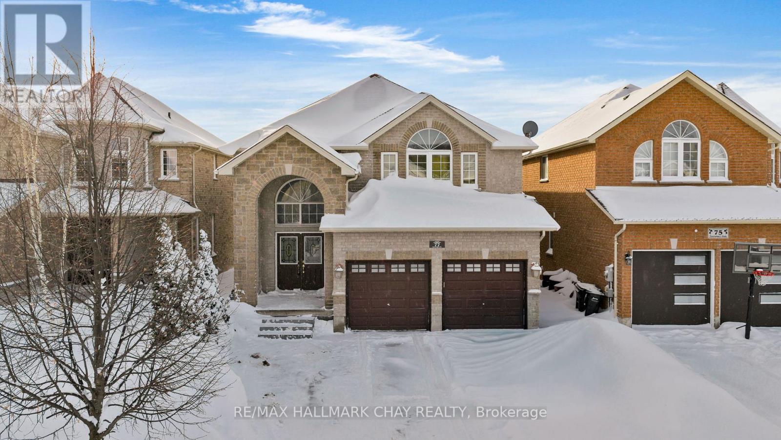33 Accent Circle
Brampton, Ontario
Detached Home Well maintained 4-bedroom, 3-washroom home, with ((( approximately $150,000 spent in upgrades)) )Ideally situated on a premium corner lot in one of Brampton's most desirable and quiet neighbourhoods. Fronting onto a picturesque ravine, this bright and airy residence offers a spacious, functional layout filled with abundant natural light. The main floor features elegant hardwood flooring, a separate living room, family room, and formal dining room-perfect for both everyday living and entertaining. The modern kitchen is equipped with stainless steel appliances, stylish backsplash, and ample cabinetry. Upstairs, enjoy the convenience of second-floor laundry and a stunning balcony with serene ravine views. The primary bedroom retreat boasts a walk-in closet with custom organizers and a luxurious 5-piece EnSite. California shutters enhance the home throughout. Step into a professionally Patio stones backyard with Maintenance free Saltwater Pool approximately (($150,000 spent in upgrades)). This private retreat includes a covered patio-ideal for relaxing or hosting family and friends. Additional highlights include recent upgrades for modern comfort and energy efficiency. This exceptional home seamlessly blends comfort, style, and tranquility. Conveniently located close to top-rated schools, parks, shopping, Highway 410, and the future Highway 413, this property truly offers the best of lifestyle and location. (id:60365)
1197 Old Oak Drive
Oakville, Ontario
Welcome to this beautifully upgraded, move-in ready family home in the highly sought-after West Oak Trails community of Oakville. Proudly maintained by the same owners for nearly 20 years, this property showcases true pride of ownership throughout. Featuring numerous updates for peace of mind, including windows (2012), furnace (2017), and roof (2018). A well-designed main floor renovation (2013-2014) enhances the home's layout and fills the space with natural light. The modern kitchen (updated 2021) offers granite countertops, new cabinet doors, and a brand new GE Cafe induction stove (2025), while the upstairs bathrooms (2018) have been tastefully renovated for added comfort and style. Step outside to a beautifully landscaped backyard with a large deck (2014, extended 2023), surrounded by mature trees and landscaping that provide a high level of privacy, perfect for family gatherings and summer barbecues. Located in one of Oakville's most desirable neighbourhoods, this home is close to top-rated schools, parks, walking trails, shopping, and public transit, offering convenience and lifestyle in one package. (id:60365)
116 - 339 Rathburn Road
Mississauga, Ontario
Gorgeous Condo Townhouse For Lease In Heart Of Mississauga, 3 Bedroom + Den With 3 Washrooms, Laminate Flooring. S/S Appliances, granite countertop, Building has many facilities. Indoor Swimming Pool, Gym, Party Hall, Guest Suites, Concierge, Media Room and More. Close to sheridan college, square one mall, YMCS, Celebration square, shopping, Parks and Hwy. Enjoy the summer sitting in covered porch and balcony. (id:60365)
34 Ikley Road
Toronto, Ontario
Fantastic Opportunity in a Prime Location! Welcome to this spacious and versatile bungalow ideally situated in a quiet, family-friendly neighbourhood just minutes from York University, schools, parks, and public transit. This well-maintained home offers exceptional convenience and strong investment potential. Featuring 3+1 generously sized bedrooms and 3 full washrooms, the layout is perfect for families, extended family living, or investors. The fully finished basement with a separate entrance provides excellent flexibility-ideal for an in-law suite, live-in nanny, or additional living space. Enjoy ample parking with 5 parking spaces, including a carport and enclosed area. Recent updates add value and peace of mind, including a new roof (approximately 2 years old), new kitchen countertop, and new furnace. A fantastic opportunity to live in, rent out, or invest in a highly desirable and well connected location. (id:60365)
202 - 60 Via Rosedale Way
Brampton, Ontario
Come & live the easy life in this well planned, immaculate and bright unit. Easy clean ceramic flooring & eye catching engineered hardwood flooring flows through the unit.The functional kitchen with beautiful granite counter & stainless steel appliances (glass cooktop, bottom freezer fridge) overlooks the living area and out to the balcony. You'll appreciate the balcony for a bit of outdoor relaxing & breath of fresh air. There's even a stackable washer & dryer conveniently located right in the unit. Speaking of convenience, the underground parking space is right opposite the door and the storage locker is just aw few steps away! The building itself is very maintained, spotless and welcoming. You can join in on the different events they hold right in the building's party/activity rooms which have a fireplace, library, kitchen and an outdoor patio with BBQ or walk over to the exceptional community centre and use the indoor pool, gym, library or join in on a game of tennis, shuffleboard, pickle ball, lawn bowing, billiards or grab a round of golf on the private 9 hole course. This gated community gives you a true sense of security so enjoy that stroll or power walk around the property. The things you won't find here are gym fees, snow shovelling or grass cutting, just easy, tranquil, peaceful living conveniently located near shopping, hospital and Hwy. 410 access. (id:60365)
7 - 5050 Intrepid Drive
Mississauga, Ontario
Welcome to this stunning 2 bedroom, 3 bathroom upper unit condo townhouse, where modern upgrades meet comfortable living. Step inside and discover a home thoughtfully renovated with an eye for detail. The main and upper levels boast beautiful new vinyl flooring, providing a seamless and contemporary feel. The main floor powder room has been tastefully updated, and the heart of the home, the kitchen, shines with new countertops, refinished cabinets, a new sink and faucet and a brand new dishwasher. Throughout the townhouse, you'll find new light fixtures that illuminate each space beautifully. For added elegance, a new runner adorns the stairs, and the entire home has been freshly painted, offering a clean and inviting atmosphere. The widened kitchen entry creates an open and airy feel, perfect for entertaining. Enjoy the outdoors with two private balconies - one conveniently located off the kitchen, ideal for morning coffee, and another accessible from the primary bedroom, providing a peaceful retreat. Perfectly situated in the highly desirable Churchill Meadows community, located in one of Mississauga's fastest growing neighborhoods, this home offers the ideal balance of suburban comfort and urban convenience, making it a fantastic opportunity for first-time buyers, young families, downsizers, or investors. Minutes to Erin Mills Town Centre & Churchill Meadows Community Centre, easy access to the trails, parks, and green spaces along the Ninth Line corridor and unbeatable access to major highways including the 403, 407, and QEW, plus top-rated schools and Credit Valley Hospital. Upgrades include new vinyl flooring throughout main & upper levels, new stair runner, freshly painted throughout, renovated main floor powder room, new kitchen countertops, widened kitchen entry, refinished kitchen cabinets, new kitchen sink & faucet, new dishwasher & new light fixtures - all completed in 2025. This condo townhouse is truly move-in ready and waiting for you to call it home. (id:60365)
10 Agincourt Circle
Brampton, Ontario
This stunning Medallion-built home, located on a premium ravine lot at the corner of Mississauga Rd and Queen St, offers an ideal blend of sophistication, luxury, and comfort. The home boosts an approximate 5000 sq.ft living space with 4+2 bedrooms,+ a study (can be converted into 5 bedroom), & 6 bathrooms, it is designed for both family living and entertaining. The property boasts a beautiful walkout basement and backs onto a serene, picture-perfect pond, offering breathtaking views and a peaceful atmosphere. The home features 9-ft ceilings on the main & second floors, creating a bright, airy feel throughout. The main floor includes separate living and dining areas with hardwood flooring, accentuated by elegant pot lights that highlight the polished aesthetic of the space. The spacious family room, complete with pot lights, a gas fireplace, and a large window, is designed for relaxation and offers views of the beautiful surroundings. The kitchen is a chef's dream, featuring built-in appliances, a massive center island with a serving area, granite countertops, and a stylish backsplash. The space is perfect for preparing meals or hosting gatherings, and a rough-in for central vacuum adds convenience. The primary bedroom is a true retreat, with his-and-her walk-in closets and a luxurious 6-piece ensuite bathroom with 10ft tray ceiling the bedroom. In addition, the second floor includes a separate sitting loft, providing a perfect spot for quiet relaxation or family time. The 8.6-ft and 6.2-ft study lofts on the second floor offer additional versatile spaces for work or study. The finished walkout basement adds further value to this home, offering 2 additional bedrooms, perfect for guests or growing families, with cold cellar for extra storage. The basement seamlessly integrates with the rest of the home, providing both privacy and connection to the outdoor space. Close to all major amenities, Lionhead Golf Club, Highway 401 & 407 & Songbirds Montessori Academy. (id:60365)
712 - 1131 Cooke Boulevard
Burlington, Ontario
Ideally located just steps from Aldershot Go Station and minutes to Highways 403, QEW, and 407, this modern 2-bedroom, 2-bathroom Townhome offers seamless GTA access and an effortless commute to Toronto. Featuring one parking space and a private rooftop terrace, perfect for BBQs and relaxing evenings, this home is surrounded by Lake Ontario, parks, schools, restaurants, and everyday shopping, making it an excellent choice for first-time buyers and young professionals seeking a vibrant, lifestyle-focused location.Air Conditioner, Furnace, and Air Exchanger are owned. (id:60365)
15 Keystone Drive
Brampton, Ontario
Location , Location , Location !!! Stunning Detached Freshly Painted Home Featuring 4+3 Bedrooms and 4 Full Bathrooms, Including a Convenient Main-Floor Bath. Situated on a quiet, family-friendly street, this home offers a double-door entry, double-car garage, and a legal 2-bedroom basement apartment with separate entrance and separate laundry, fully registered as a second dwelling unit-ideal for extended family or rental income. The main floor boasts a spacious den, a carpet-free interior, and recently upgraded bathrooms. Additional highlights include LED pot lights throughout, a modern kitchen with stainless steel appliances, and significant updates such as a new roof (2019), furnace (2017), and front and porch doors (2019). Enhanced electrical capacity with a 200-amp panel and a concrete driveway complete this exceptional property. (id:60365)
70 Germorda Drive
Oakville, Ontario
Welcome to 70 Germorda Drive - A Rare Opportunity in the Heart of College Park. Set on an exceptional 105 ft x 100 ft lot in one of Oakville's most established neighbourhoods, 70 Germorda Drive offers a compelling blend of comfort, flexibility, and long-term value. This well-maintained, move-in-ready bungalow features three bedrooms plus a den, two full four-piece bathrooms, and a practical single-level layout suited to a wide range of buyers. Lovingly cared for over the years, the home offers a warm, inviting feel throughout, enhanced by two fireplaces-one gas and one wood-burning-creating cozy, welcoming living spaces. An attached single-car garage and extended driveway provide convenient parking, while the concrete slab foundation (no basement) allows for easy, accessible living-ideal for down sizers and young families alike. Outdoor living is equally appealing, with a backyard deck perfect for relaxing or entertaining, along with garden areas in both the front and rear yards, set within a mature, tree-lined streetscape.The lot is a standout feature. Surrounded by custom-built homes on the street, across the street, and throughout the surrounding area, this property offers the ability to enjoy the home as-is while recognizing the long-term value of the land and neighbourhood. Ideally located minutes from the Oakville GO Station, Oakville Place, top-rated schools, parks, and everyday amenities, this home is perfectly positioned within the established College Park community. For added peace of mind, a pre-list home inspection has been completed, with details available to buyers and Realtors upon request. Whether you're looking to settle into a beautifully maintained home, simplify your lifestyle, raise a family, or secure a premium lot in a proven location, 70 Germorda Drive delivers comfort, confidence, and opportunity. (id:60365)
13 Calabria Drive
Caledon, Ontario
Welcome to this stunning 4-bedroom, 2.5-bath detached home nestled on a quiet crescent in the desirable Caledon Trails community. Offering approximately 2,045 sq. ft. of elegant living space, this beautifully designed home features a bright modern kitchen with quartz countertops, a cozy great room with a built-in electric fireplace, 9' ceilings on the main floor, and convenient laundry on the second floor. The spacious primary bedroom includes a luxurious 5-piece ensuite with double sinks. Located in a family-friendly neighborhood close to Hwy 410, parks, shopping, dining, and scenic trails, this home perfectly combines comfort, style, and convenience. (id:60365)
77 Sovereign's Gate
Barrie, Ontario
Welcome to 77 Sovereigns Gate, Barrie - a spacious home offering over 3,500 sq ft of finished living space, featuring four bedrooms on the upper level and two in the basement, ideal for large or multi-generational families. Situated in a quiet, family-friendly neighbourhood close to parks, schools, shopping, and commuter routes, this home delivers space, flexibility, and everyday convenience. The main living areas are bright and functional, designed for comfortable living and entertaining. Generously sized bedrooms throughout the home provide plenty of room for family, guests, or home office setups. A true highlight is the fully finished basement with a separate entrance and complete in-law suite, offering two bedrooms and a private living space - perfect for extended family, adult children, or guests who value independence while staying close. With its impressive size and versatile layout, this home presents a rare opportunity in a desirable Barrie neighbourhood. Whether accommodating extended family now or planning for the future, this home offers exceptional value and flexibility. (id:60365)

