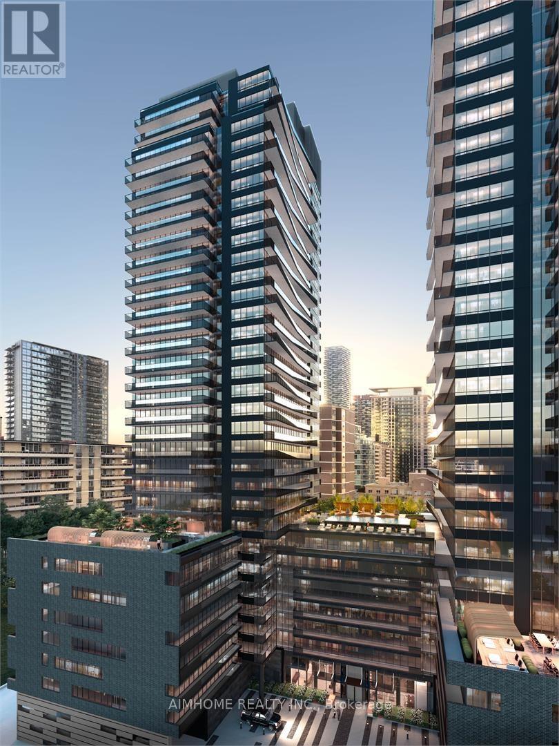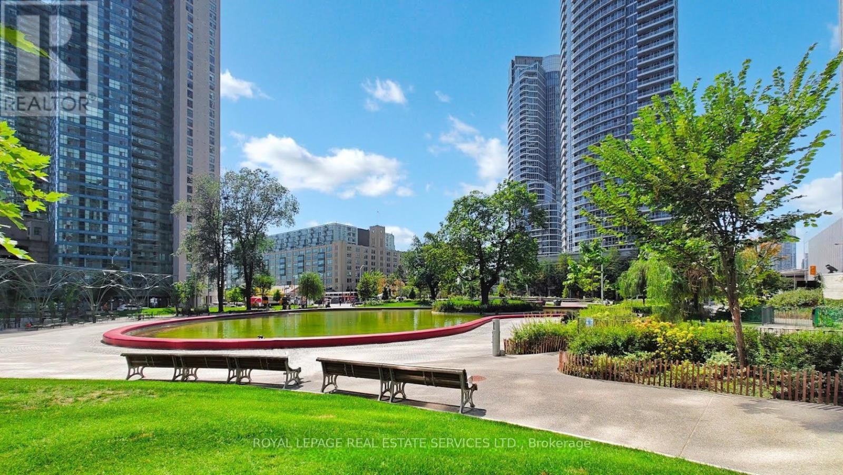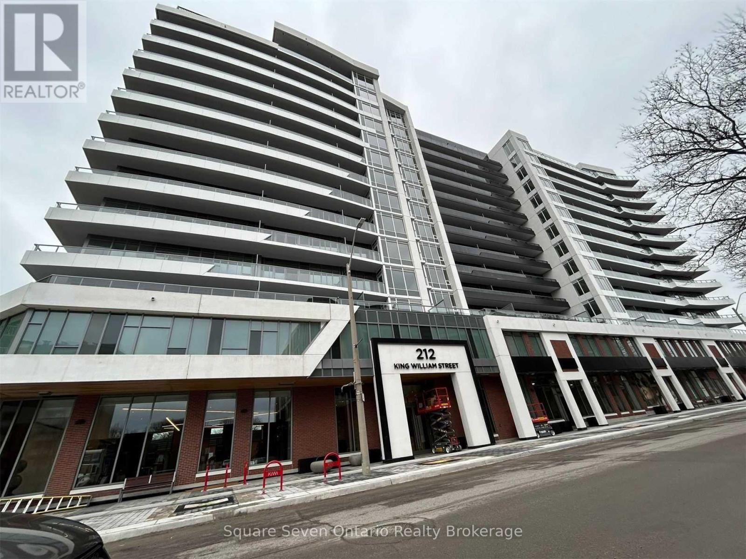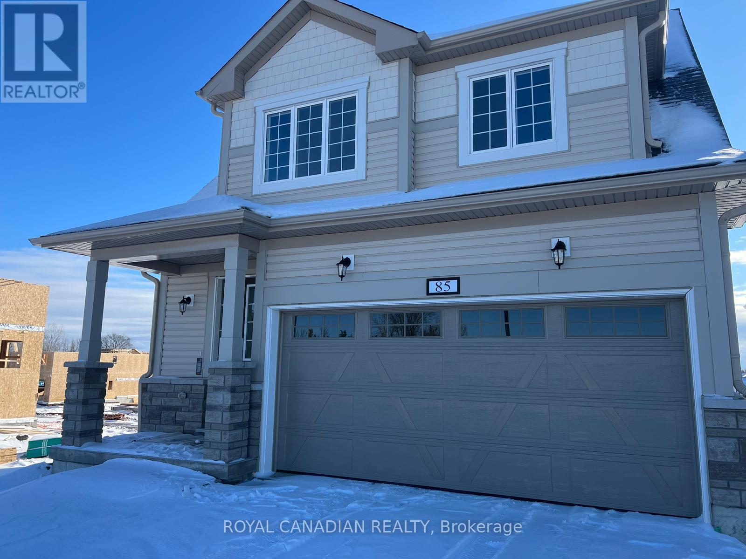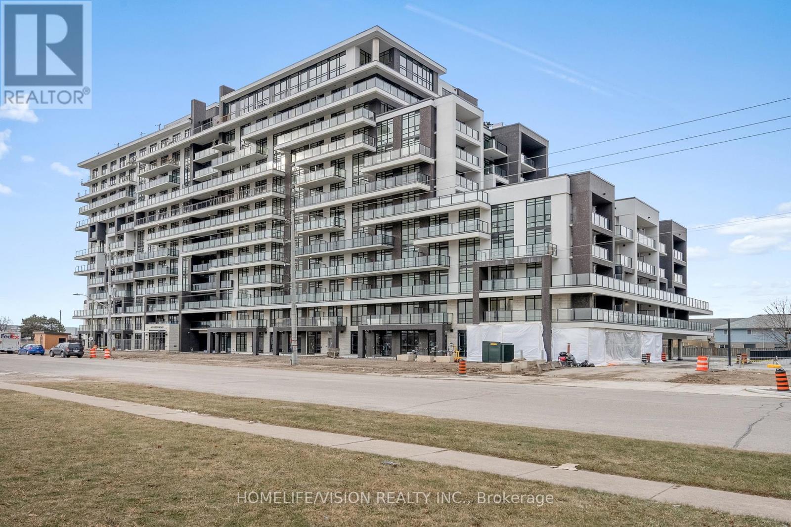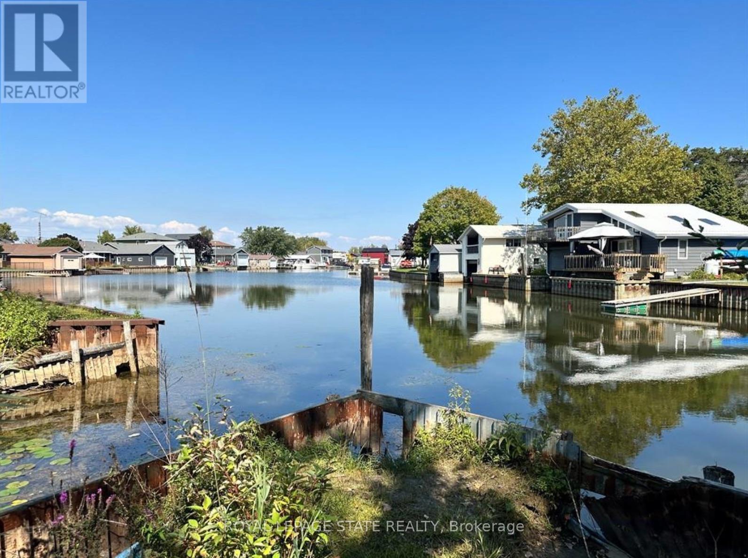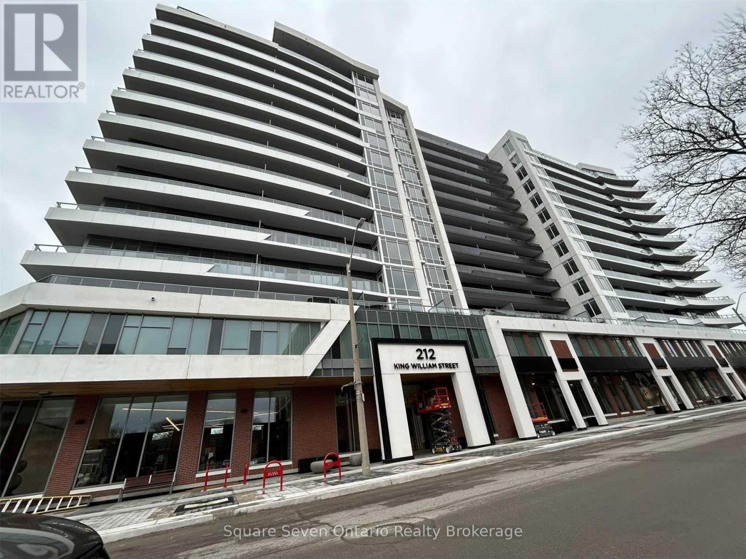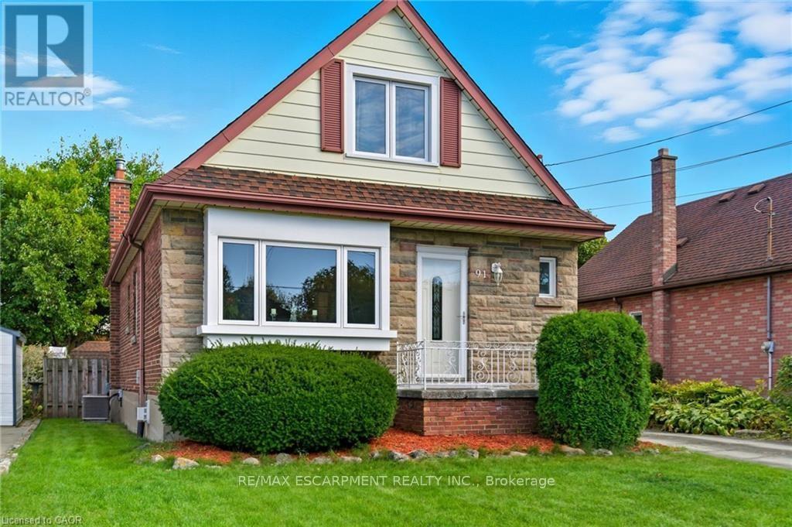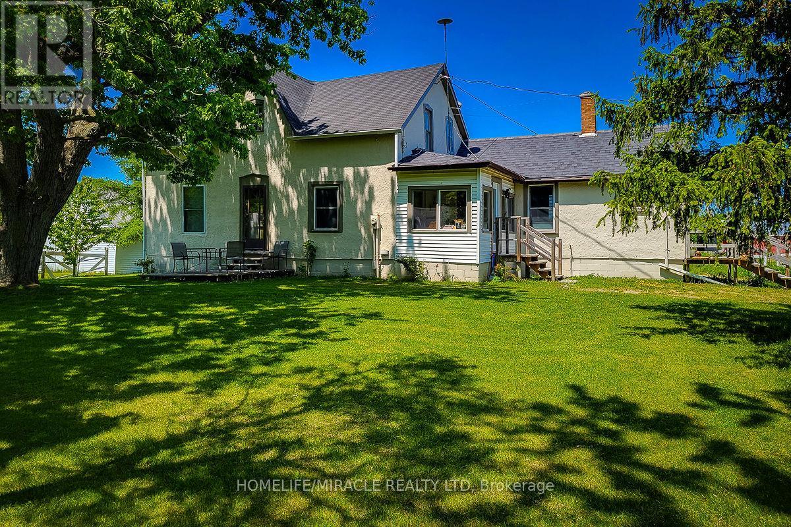1005 - 42 Charles Street E
Toronto, Ontario
**Partially Furnished** Perfect location in the heart of Toronto at Yonge/Bloor. Bright One-bedroom unit with floor-to-ceiling windows in the living room and bedroom, 9-foot ceilings, and a large balcony. Designer kitchen with European appliances and a breakfast bar. Steps to Yonge/Bloor subway station, Yorkville shopping, restaurants, grocery stores, and more! Short walking distance to U of T and TMU. Includes 24-hour concierge, fully equipped gym, rooftop lounge, and outdoor infinity pool. (id:60365)
1908 - 117 Broadway Avenue
Toronto, Ontario
The Perfect 1 Bedroom + Den Located In The Heart Of Midtown Toronto. Open Concept Layout. Spacious Den Can Be Used As Guest Rm Or Office. Modern Kitchen W/ Built-In Stainless Steel Appliances. Great West Views With Plenty Of Sunshine. World-Class Amenities: Gym, Yoga Studio, Spa Lounge, Outdoor Pool, BBQ Lounge, Party Room, Library, Art Studio, 24/7 Concierge, Pet Spa & More, Steps to TTC Subway, Crosstown LRT, Shops, Dining, Parks & Entertainment (id:60365)
1613 - 20 Blue Jays Way
Toronto, Ontario
Be in your Element. Great downtown view of CN Tower. East facing Balcony. In the heart of entertainment district. Short walk to financial district, theatres, Rogers Centre, Scotiabank Arena, Convention Centre. Steps to grocery, restaurants, pubs, bars, cafes & more. Easy access to PATH & subway. Well maintained & updated, this east facing 1 bedroom unit is ready for you. Great storage space with city view CN Tower, Rogers Centre. Bedroom with windows and a walk-in closet. Building amenities: 24 hrs concierge, extensive gym, indoor pool, rooftop garden & BBQ area, billiard room, theatre, party room, visitor parking. (id:60365)
4102 - 100 Harbour Street
Toronto, Ontario
Experience comfortable city living in this high-floor 2-bedroom corner unit featuring a functional layout and a large balcony with an impressive urban view. The suite offers windows throughout, filling the space with steady natural light and creating an open, practical living environment. Enjoy a full range of building amenities, including a 24-hour concierge, fitness centre, resort-style indoor pool with lounge, steam/sauna, party room, and outdoor terrace. Everything you need is right at your doorstep. Ideally located steps from Harbourfront, Union Station, Rogers Centre, and both the Financial and Entertainment Districts, this address provides excellent access to transit, work, and leisure-and is directly connected to the PATH for year-round indoor convenience. A future indoor retail complex within the building will add even more everyday ease. A solid choice for anyone seeking urban comfort and a well-connected downtown lifestyle. (id:60365)
1301 - 212 King William Street
Hamilton, Ontario
Facing the Hamilton's Iconic Lakeview. 2 Bedrooms, 2 Bathrooms Suite with 772 Sq FT Interior Area Located at Kiwi Condos In Downtown Hamilton. Soaker Tub In 4 Piece Bathroom, individually Controlled HVAC System. Open Concept and Thoughtfully Designed Kitchen With Modern Quartz Countertop, Stainless Steel Appliances and Ample Cabinet Space. Located In the Heart of Hamilton's King William District. Walking Distance to Ample Restaurants, Hamilton GO, Entertainment & More. (id:60365)
606 - 460 Dundas Street E
Hamilton, Ontario
1 Bedroom Plus Den Spacious Unit on the 6th Floor Available. This Unit comes with a Modern Kitchen, SS Appliances, Breakfast Bar and Plenty of Cabinetry for Storage! Open Concept Layout with almost 10' ceilings. Good Size living room. Large Bedroom and Pleasant 4 Pc Bathroom. Ensuite Laundry, 1 Car Parking. Locker on the Same Floor. Buildings Features rooftop patios with BBQ, exercise rooms, party rooms and more! 5 Minute Drive to Downtown Burlington and the Go Station. (id:60365)
85 Royal Oak Crescent
Loyalist, Ontario
Never lived-in brand new 4 bedroom detached home in the quiet and well-maintained Loyalist Country Club Community in Bath. Enjoy a peaceful lifestyle with access to golf, walking trails, and nearby amenities. Ideal for families or those seeking comfort and community living. Two storey, upgraded kitchen, large lot double garage. (id:60365)
202 - 461 Green Road
Hamilton, Ontario
Welcome to 461 Green Rd, Suite 202! This outstanding new 12-storey modern residence, designed for comfort and convenience. Suite 202 Features a 1-bedroom plus Den layout with 900SF of total living space, including 633SF of beautiful interior space and a 267SF private terrace. This condo features floor-to-ceiling oversized windows with operable panels for fresh air, sleek glass balcony railings on the private terrace, beautiful kitchen island with cabinetry, Defined entry doors accented with sconces, trim details, and suite numbers. Residents will enjoy secure, fully lit underground parking with keyless fob access, which includes one (1) parking spot and one (1) locker. Three high-speed elevators ensure quick and easy access throughout the building. Amenities are exceptional, including a stunning 6th-floor terrace with BBQs and prep stations, a media lounge, a club room with a chef's kitchen, an art gallery, a multi-discipline art studio, and a pet spa. Additional features include a convenient bike room with a racking system and Wi-Fi-enabled common spaces. The location offers lakeside living, with close proximity to shopping, highways, and trails, including easy access to the QEW toward Niagara and Toronto, and minutes to the new Hamilton GO station. This is a premier lifestyle opportunity where modern living meets art-inspired design. Be the first to live in this awe-inspiring condo. Blinds to be installed in the next few weeks. (id:60365)
23 Old Cut Boulevard
Norfolk, Ontario
DIRECT WATERFRONT, WALKING DISTANCE TO FANTASTIC SAND BEACHES AND LONG POINT CONSERVATION PARK. LOT HAS METAL RETAINING WALL AND BOAT SLIP WITH ACCESS TOLAKE ERIE (id:60365)
1301 - 212 King William Street
Hamilton, Ontario
EMARKS FOR CLIENTSFacing the Hamilton's Iconic Lakeview. 2 Bedrooms, 2 Bathrooms Suite with 772 Sq FT Interior Area Located at Kiwi Condos In DowntownHamilton. Soaker Tub In 4 Piece Bathroom, individually Controlled HVAC System. Open Concept and Thoughtfully Designed Kitchen With ModernQuartz Countertop, Stainless Steel Appliances and Ample Cabinet Space. Located In the Heart of Hamilton's King William District. WalkingDistance to Ample Restaurants, Hamilton GO, Entertainment & More (id:60365)
91 East 42nd Street
Hamilton, Ontario
91 East 42nd is a 1.5-storey, all-brick detached home on a spacious lot in Sunninghill, one of the East Mountain's most desirable neighbourhoods. Featuring easy-care landscaping, character, and modern updates throughout. The main floor includes a bright living area, open-concept dining space, a stylish 4-piece bathroom, and a versatile bedroom ideal for guests or a home office. The kitchen features a gas stove and walkout to a fully fenced backyard with a gazebo-great for outdoor enjoyment. Upstairs offers two generous bedrooms with ample closet space. The fully finished basement includes a 3-piece bathroom, laundry room, gas fireplace, and separate side entrance, providing "in-law suite" potential. A private driveway accommodates up to four vehicles, with additional street parking available. Conveniently located near Mohawk Sports Park, Mountain Brow trails, shopping centres, grocery stores, and Juravinski Hospital, this home blends outdoor activity, urban convenience, and community living. (id:60365)
970 Carl Road
Welland, Ontario
ATTENTION BUILDERS & INVESTORS! Exceptional opportunity to acquire 50+ acres of clear, prime land in the rapidly growing City of Welland, featuring an impressive 1,327 feet of frontage. Ideally located adjacent to a golf course and surrounded by an area experiencing significant residential and infrastructure expansion. This expansive parcel is strategically positioned close to shopping, minutes to major highways, and near the new South Niagara Falls Hospital currently under development, reinforcing the long-term growth potential of the area. The property includes an updated 4-bedroom residence along with multiple outbuildings, including a barn/stable and a Quonset hut, offering added flexibility for interim use or future planning. Welland continues to emerge as one of Niagara Region's most active development hubs, with thousands of new homes approved and under construction, major public and private investment, and steadily increasing demand for housing. A rare land-banking or development opportunity in one of Niagara's fastest-growing markets-secure this prime asset before it is sold. (id:60365)


