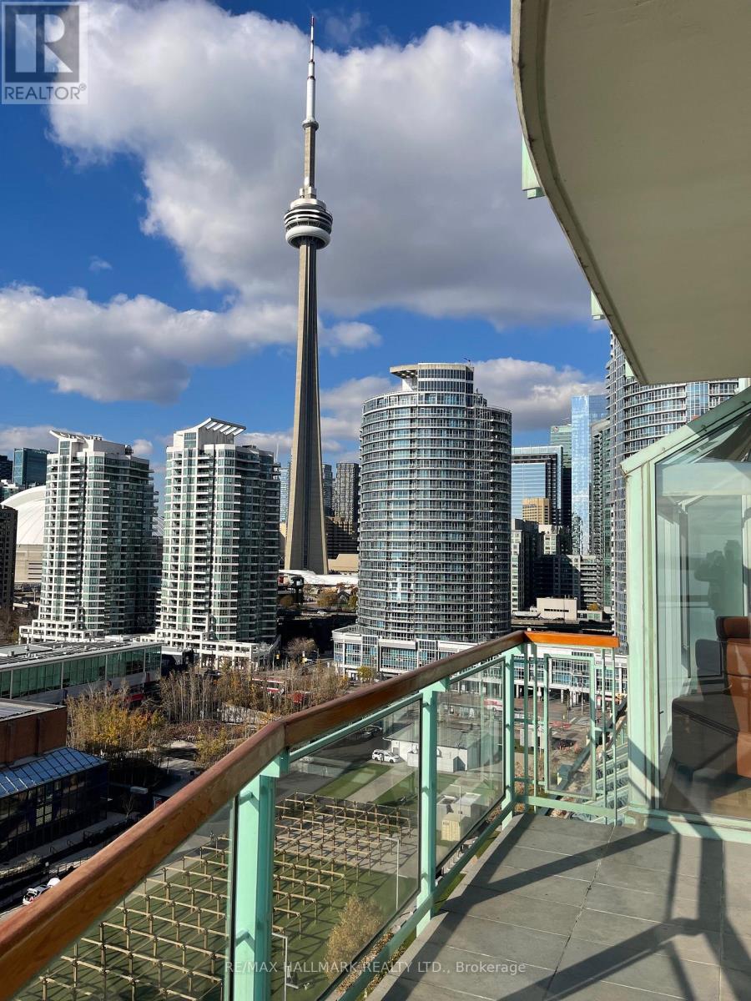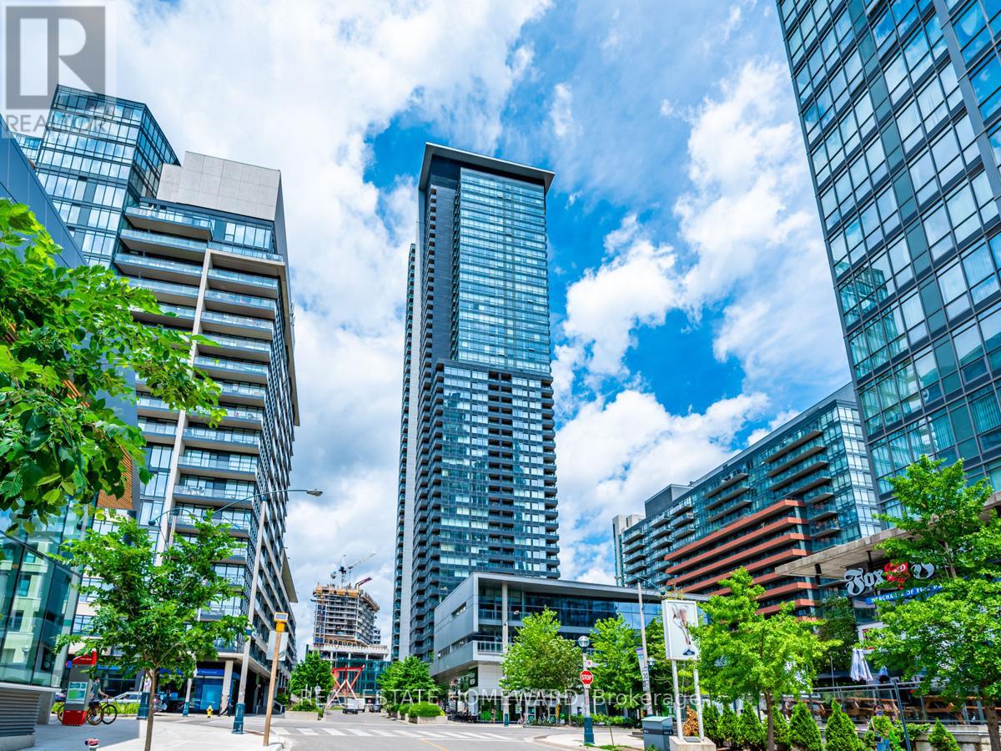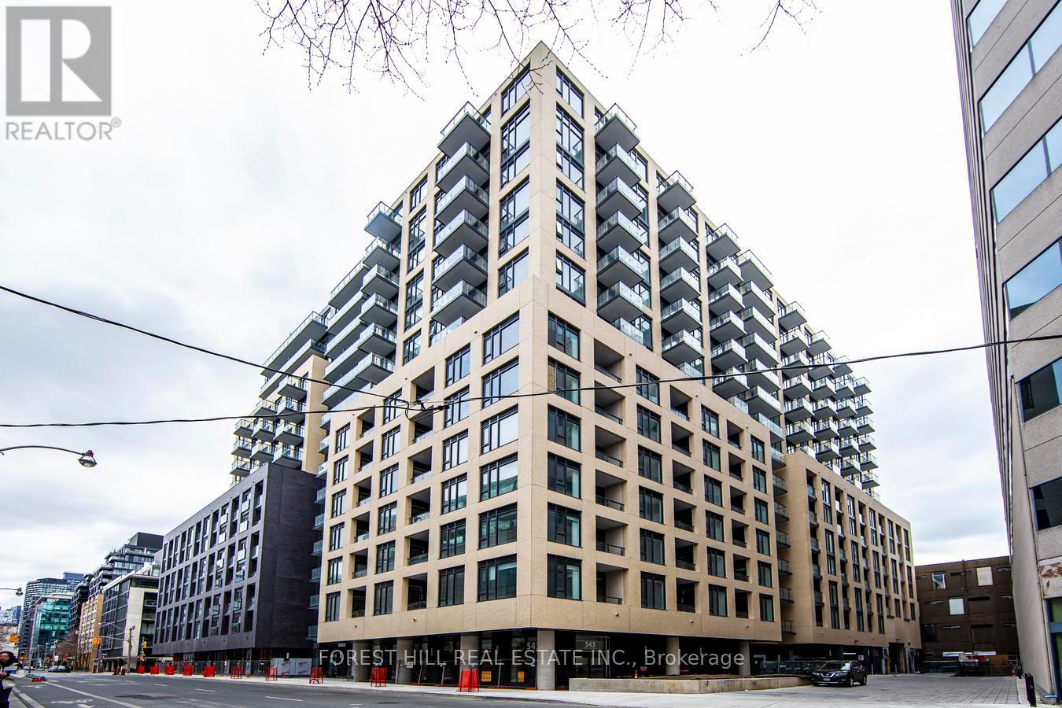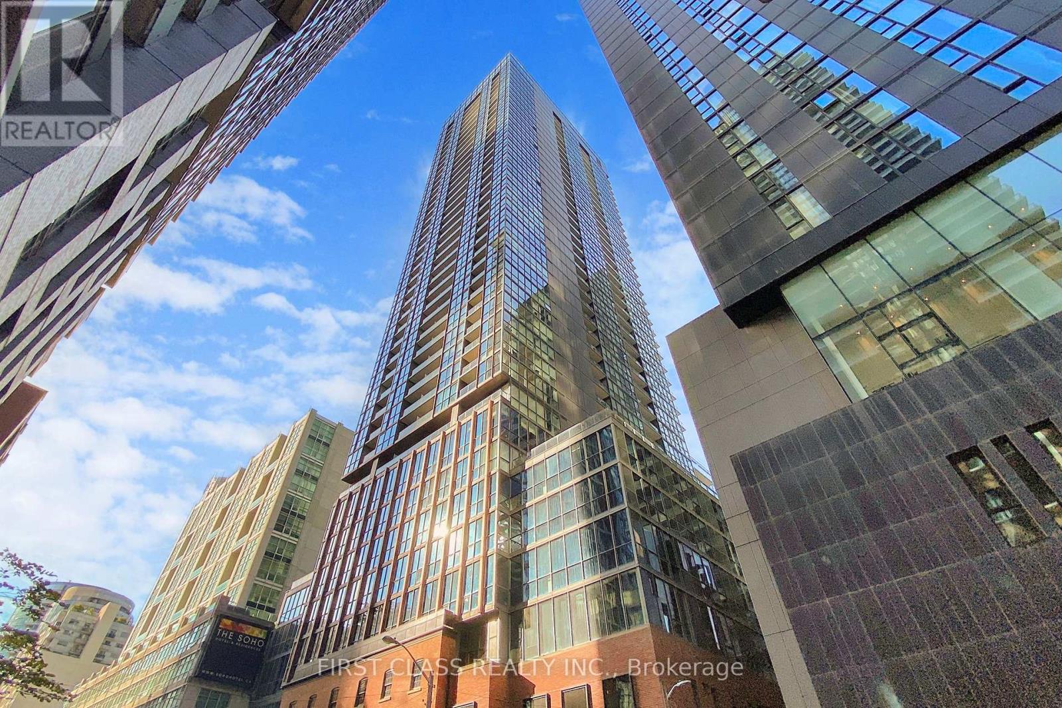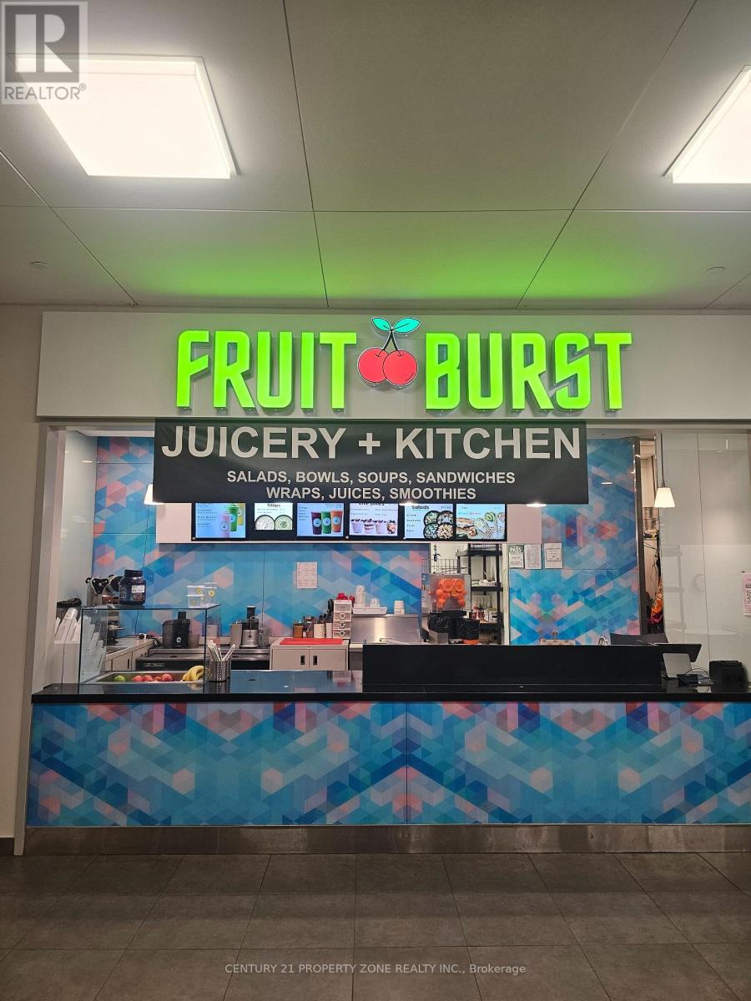1108 - 211 Queens Quay W
Toronto, Ontario
Located in Harbourfront's Historic Terminal Building with 24 hr Concierge, breathtaking south/west views, 2 large bedrooms , 2- 4 piece bathrooms, this luxury corner unit is fully furnished with high end furniture which makes it a one of a kind exclusive property not to be missed. Located on the 11th floor of a limited 60 unit building, featuring 2 terraces with one that wraps around the living area with south and west views. Indoor Pool one floor below with Sun Deck. Enjoy your morning coffee watching the sunrise, planes land and yachts sail. Conveniently located close to the Entertainment, Sports and Financial Districts. Billy Bishop is steps away with shops, restaurants and Farm Boy right at your door. Non-Smoking (id:60365)
2611 - 60 Shuter Street
Toronto, Ontario
arge Open Concept With Laminate Floor Through-Out. Walking Distance To Eaton Centre, Ryerson University, Subway Station, Etc. (id:60365)
Main Fl - 36 Mcnicoll Avenue
Toronto, Ontario
Move-In Condition - Bright And Spacious! 3 Bed, 2 Bath Main Floor Unit Only . Open ConceptDining/Living. Family Size Kitchen, Separate Laundry .Walk To Top Rated Schools (Cliffwood PS,Highland MS, A.Y.Jackson),Seneca College. Steps To Ttc, Minutes to Cummer Go Trainstation.Parks,Hwy404 &Shopping. No Smoking, No Pets. A+ Neighborhood.. Double Garage . *EXTRAS * Fridge, Stove, New Washer & Dryer , Cac, Existing Elfs (id:60365)
929 - 250 Wellington Street W
Toronto, Ontario
Live In One Of The Most Sought After Neighborhoods In Downtown Toronto! Designer Inspired 1 Bedroom + Den, Open Concept W/Real Hardwood Flrs Throughout, Great Flow Perfect For Entertaining/Casual Dining @ The Breakfast Bar+Balcony. Enjoy The Urban Bistro Kitchen W/Sleek Black Appliances & Granite Counters. (id:60365)
301 - 5785 Yonge Street
Toronto, Ontario
Bright and spacious 2-bedroom plus den condo in one of Toronto's most convenient neighbourhoods. This unit offers a smart, functional layout with generous living areas, ample in-suite storage and a balcony - ideal for families or working professionals alike. The oversized primary bedroom includes his-and-hers closets and a private 3-piece ensuite, while the large den provides the perfect space for a home office, reading nook, or sunroom. Residents enjoy a well-managed building with extensive amenities, including 24-hour security, visitor parking, a fully equipped gym, indoor pool with jacuzzi, sauna, billiards room, party room, and squash courts. Direct on-site access to Finch Subway, TTC, GO & Viva Bus Terminal, and a quick 10-minute drive to Highway 401. Restaurants, shops, parks, and everyday conveniences are all within easy reach. Available for immediate occupancy. (id:60365)
1810 - 25 Telegram Mews
Toronto, Ontario
FULLY FURNISHED, Clean & bright 1 + 1 Bedroom with spacious open Den area. Approx 600 Sq.Ft interior + large balcony with a lovely south-west view. ***EXCLUSIVE ELECTRIC CAR CHARGER available in underground PARKING SPOT*** Ensuite Laundry. Minutes To Cn Tower, Rogers Centre, Sobeys Grocery Store At Bottom Of Condo, Union Station, Close To QEW All kinds of great amenities nearby. Great Building Amenities Include Gym/Exercise Room, Indoor Pool, 24-Hr Concierge, Visitor Pkg, Rooftop Patio/Bbq Area & More. (id:60365)
504 - 35 Parliament Street
Toronto, Ontario
Brand new, never-lived-in 2 bedroom, 2 bathroom suite at The Goode Condos in the Distillery District featuring bright open-concept living, floor-to-ceiling windows, modern kitchen with integrated appliances, and a balcony off the living room. The primary bedroom includes a sleek ensuite bathroom. Enjoy top-tier amenities including a 24/7 concierge, outdoor pool, gym, yoga studio, co-working space, and more. Steps to transit, restaurants, St. Lawrence Market, the waterfront, and everything the historic Distillery District has to offer-move-in ready and beautifully finished. (id:60365)
Ph12 - 230 King Street E
Toronto, Ontario
Welcome To King's Court At The Corner Of King East And Sherbourne. This Penthouse Suite Feat. 2 Bedrooms (Separated) + 2 Full Baths And A View Of The Cn Tower. Very Functional/Spacious Layout. Amenities - Rooftop Deck W/ City Views, Bbqs, Party Room, Hot Tub/Sauna, Gym, Concierge. Steps To Ttc, George Brown, Shopping, Markets, Restaurants, Cafes Etc. (id:60365)
15 Kenneth Wood Crescent
Toronto, Ontario
Looking for Female Roommate Only. One Bedroom w/ Private Washroom. Fully Furnished. Shared Kitchen W/ Landlord. Luxury Townhome At Finch & Bayview! Convenient Prestigious Location In North York. Open Concept Living/Dining Room, Hardwood Floors Thru Out. Large Eat-In Kitchen. Close To All Amenities, Ttc At Doorway, Easy Access To 401. Rent Includes All Utilities And Wi-Fi (Bell Fibe)! (id:60365)
519 - 543 Richmond Street W
Toronto, Ontario
Very bright 2 Bedroom 2 Bathroom suite @ 543 Richmond Residences at Portland. Nestled in the Heart of the Fashion District! Steps from the Entertainment District, Minutes from the Financial District. Furnished or Unfurnished! This modern unit has floor to ceiling windows, East exposure! Locker on the same floor. Ready to move in! Building Amenities: Fitness Centre, Party room, Study room, Yoga room, Game room, Rooftop deck and Outdoor pool. (id:60365)
2708 - 88 Blue Jays Way
Toronto, Ontario
A Rare 3-Bedroom Corner Gem in the Sky - Suite 2708 at 88 Blue Jays Way. Discover a home that instantly stands out. This sun-soaked 3 bedroom, 2 bathroom corner suite delivers the kind of uninterrupted city and lake views buyers wait years for. From the moment you walk in, the floor-to-ceiling windows, open-concept layout, and upscale finishes create a sense of space and exclusivity that is hard to find downtown. Designed for modern living, the sleek kitchen flows effortlessly into the living and dining areas-perfect for hosting or unwinding. The private primary suite features a spa-style ensuite, while two additional bedrooms offer coveted flexibility for guests, office space, or family. Live steps from Toronto's best restaurants, nightlife, theatres, transit, Rogers Centre, and the Financial District. Residents also enjoy hotel-inspired amenities including a fitness centre, pool, rooftop terrace, and 24-hour concierge. If you've been waiting for a spacious, luxury downtown residence with unforgettable views, this is the one. (id:60365)
60 Murray Street
Toronto, Ontario
Welcome to the heart of downtown Toronto - a vibrant hub of healthcare, education, andbusiness. Nestled right inside a busy hospital near University Avenue, this fully equippedjuice bar offers a rare and profitable opportunity for entrepreneurs and investors alike.This modern, turnkey juice bar is ready for operation from day one. Professionally designed,fully equipped, and located in a high foot-traffic environment, it attracts daily customers -including hospital staff, patients, visitors, and students from nearby universities.The business boasts a loyal customer base and consistent daily sales. Whether you're a seasonedoperator or a first-time buyer, you'll appreciate the low overhead, stable demand, and primedowntown visibility- a true turnkey operation. Just walk in and start blending success from dayone. With Toronto's healthcare corridor expanding and hospital traffic stronger than ever, thislocation offers unmatched exposure and long-term stability.Don't miss this exclusive opportunity to own a profitable business in one of Toronto's mostsought-after institutional settings. (id:60365)

