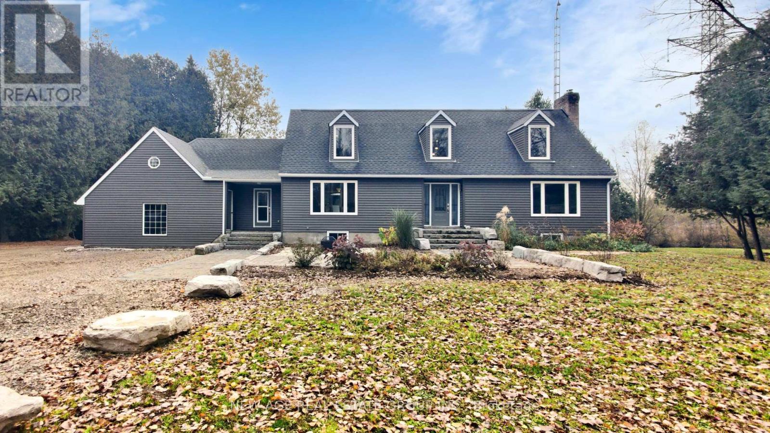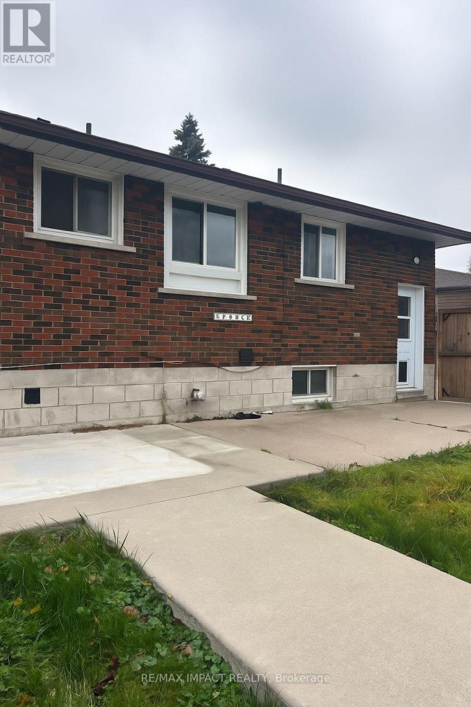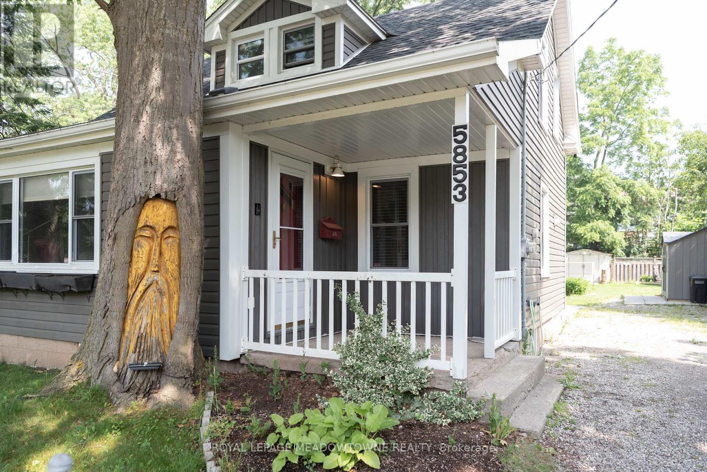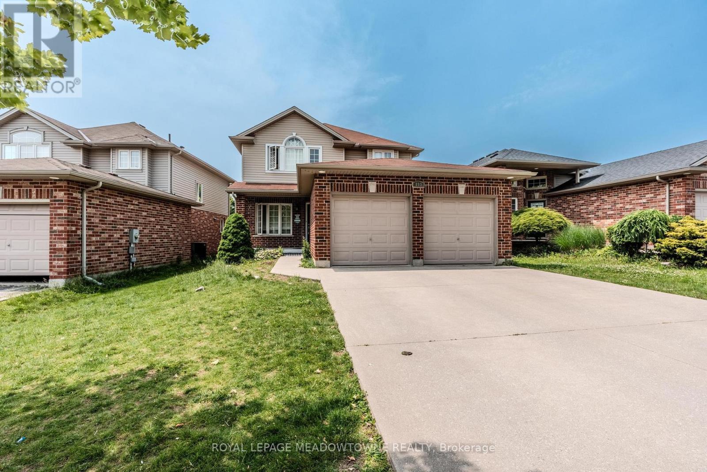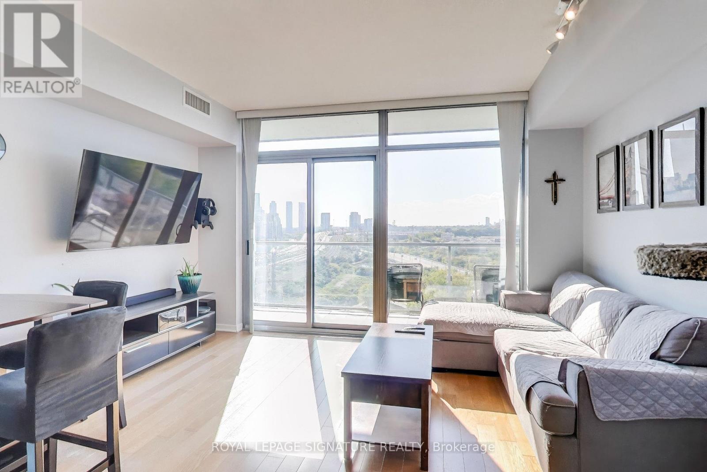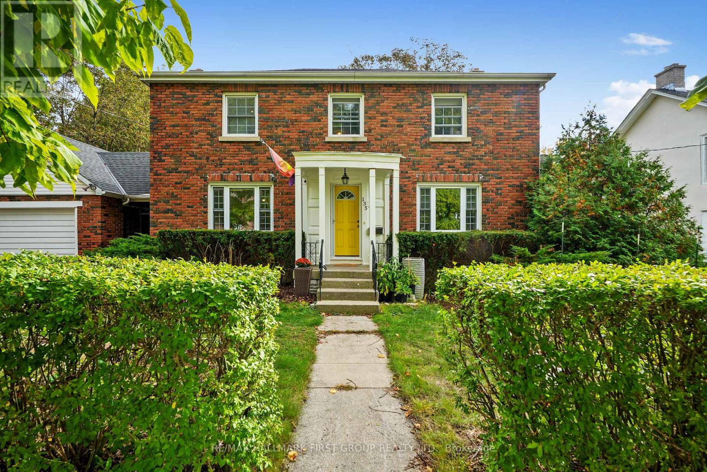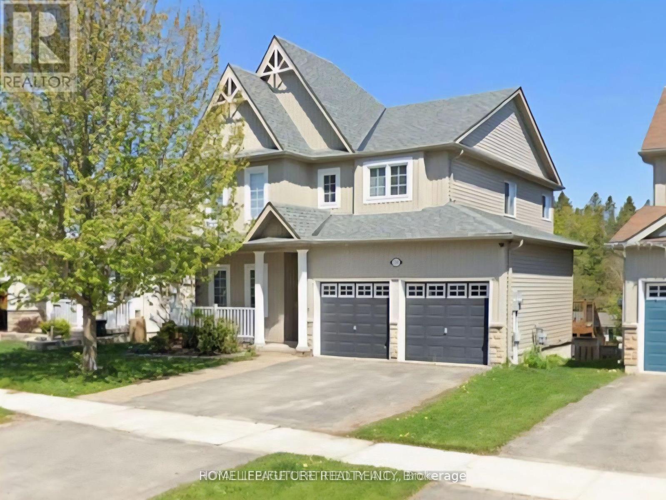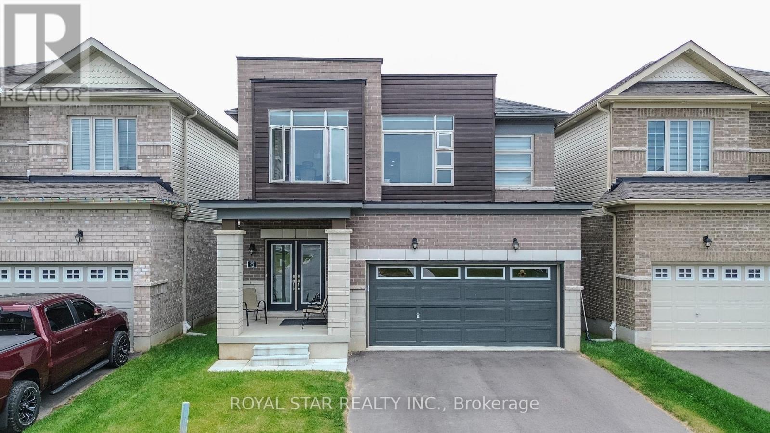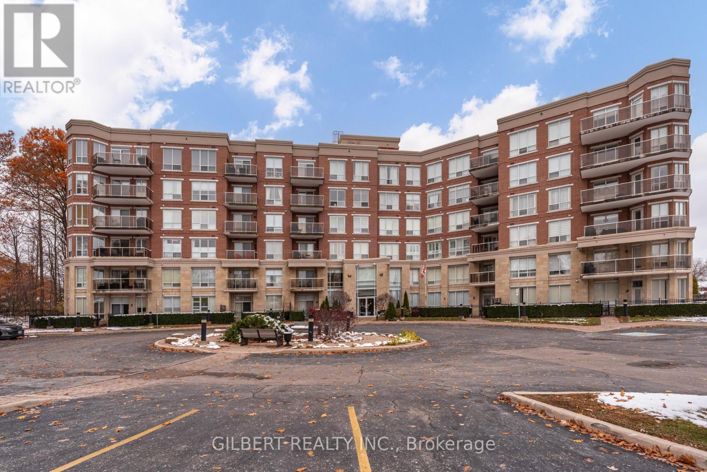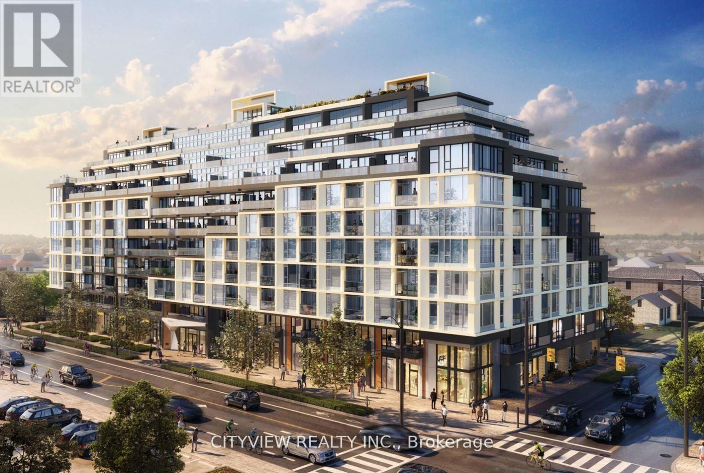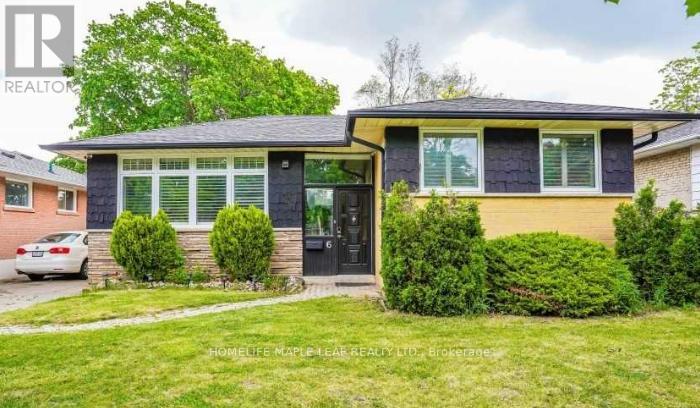9045 Sideroad 17
Erin, Ontario
Are you considering a move to the countryside and searching for the perfect place? Your search ends here! Located in the beautiful valley of Hillsburg Hills, this fully renovated two-story home checks all the boxes! Set on a generous 20.7-acre lot with a pond, creek, and the Eramosa River at the back, this property offers resort-style living that brings calm and relaxation to your life. Enjoy privacy with no neighbors behind you and on one side of the lot. Bright and spacious, about 3500 sq. ft. living space, main floor featuring a modern open-concept kitchen and dining room. The living room boasts large picture windows that overlook the beautiful backyard and pond view. Relax in the cozy, sun-filled family room, with a large wood fireplace, taking in views of both the front and backyard. The tastefully landscaped front patio and backyard, featuring armour stones, an interlocked walkway that leads to a new oversized two-tier deck overlooking the pond - perfect for entertaining family and guests! Access the sunroom from the deck or the garage. Convenient access from the main floor, garage, or backyard to a walk-up basement with a bright living room, three bedrooms, a kitchen, and a washroom, ideal for an in-law suite! Experience the year-around enjoyment in a cottage-style setting. This is the perfect moment to seize the opportunity & invest in estate property before the prices begin to soar! Please see the list of upgrades attached!!! (id:60365)
Bsmt - 20 Gillrie Court
Brantford, Ontario
Recently renovated (2024) stunning basement unit! Situated on a quiet street. Close to schools, shopping malls & Highway 403. Following upgrades done within the past 10y: Roof, Furnace, A/C, Kitchen, Electrical Panel, Lower Level Carpets, All Lights and Window Coverings, Painting Through Out, Deck Board Fencing Around The Majority Of The Lot And Concrete Porch And Curbing. Move-in date is January 1, 2026. (id:60365)
5853 Mcleod Road
Niagara Falls, Ontario
Fall in love with this cozy yet stylish 1.5-storey gem just minutes from Niagara Falls! Step inside to discover a bright open layout with updated stainless steel appliances, modern light fixtures, and sleek laminate floors throughout. The inviting sunroom with double patio doors opens to a spacious backyard oasis, complete with a brand-new hot tub, cement patio, and two handy sheds for all your outdoor gear. Enjoy the ease of main-floor laundry and the comfort of thoughtful upgrades in every corner. Close to schools, trails, shopping, the MacBain Centre &Scotiabank Centre, this home perfectly blends charm, convenience, and a touch of everyday luxury! (id:60365)
893 Bitterbush Crescent
London North, Ontario
Welcome to your dream home! This beautifully maintained 3 + 1 bedroom and 4 washrooms residence offers a perfect blend of comfort, style, and functionality. Nestled in a sought-after community, this property is ideal for families seeking space and convenience. Step into a bright and airy living room, perfect for relaxation or entertaining guests. The open floor plan seamlessly connects to the dining area, creating an inviting atmosphere for family gatherings. The well-appointed kitchen boasts stainless steel appliances, ample counter space, and modern cabinetry, making it a chef's delight. A cozy breakfast nook adds to the charm. The additional room can serve as a fourth bedroom, home office, playroom, or guest space, offering endless possibilities to suit your lifestyle. Enjoy your private backyard, perfect for summer barbecues or simply unwinding after a long day. The landscaped garden adds a touch of nature to your outdoor space. (id:60365)
1207 - 105 The Queensway
Toronto, Ontario
Wow - look at that view! Welcome to NXT II Tower. This bright and perfectly sized unit features a functional floor plan, open-concept living space, and a breathtaking west-facing, unobstructed view. Enjoy the sunset on the oversized balcony with a fully panoramic city and lake scene. Located in a fantastic neighbourhood, youll have TTC and highway access just minutes away. Building amenities are A+++ - enjoy an outdoor pool, indoor pool, tennis court, two gyms, sauna, party room and more in your free time. This is the perfect condo for a first-time home buyer or a savvy investor. Come take a look! Includes one parking spot and locker. (id:60365)
135 Queen Street
Cobourg, Ontario
Just steps from Cobourg Beach and Victoria Park, this spacious family-friendly home perfectly combines modern design, classic charm, and an unbeatable location. The bright, carpet-free main level showcases a stunning open-concept layout with large windows at both ends, flooding the space with natural light. The inviting living room features an elegant fireplace with an ornate mantel. The updated kitchen offers a large island with sleek countertops, an undermounted sink, breakfast bar, stainless steel appliances, tile backsplash, ample cabinetry, and a coffee bar. The dining area shines with built-in cabinetry, detailed trim work on the stairs, and plenty of room for entertaining. A sunlit solarium extends your living space, blurring the lines between indoors and out, and creating a tranquil retreat to unwind. Upstairs, the serene primary suite offers a private ensuite, while three additional bedrooms and a full bath provide comfort for the whole family. The finished lower level adds even more versatility with a large rec room featuring crown moulding and recessed lighting, a bathroom, and a laundry room. Step outside to a fully fenced backyard designed for outdoor enjoyment. Surrounded by mature trees and lush gardens, it's a private haven perfect for summer barbecues, playtime, or quiet evenings under the stars. There's space to garden, entertain, or simply relax in your own green oasis. Enjoy the best of Cobourg living, steps from the beach, schools, parks, markets, and the incredible restaurants and shops of downtown. Don't miss this rare opportunity to own a home that blends old-world charm with modern comfort in one of Cobourg's most sought-after locations. (id:60365)
220 Berry Street
Shelburne, Ontario
220 Berry Street Is One Of The Must See Property, It's Located In The Heart Of Town Of Shelburne And It Boasts 4+1 Bedroom, 4 Bath Family Home With Finished Walk-Out Basement, Great Potential For Second In-Law Suite, Sitting On A Premium Lot With No Neighbours Behind, Great For Privacy And Security, As You Enter The Main Floor Area It Welcomes With 9' Ceilings, Hardwood Floors Combined Living And Dining Area And Classic Wainscoting. The Family Room With A Fireplace, Opens Up To The Eat-In Kitchen Featuring Stainless Steel Appliances, Centre Island And A Walkout To A 2-Tier Deck. The Upper Level Offers All Generously Sized Bedrooms. The Finished Walkout Basement Adds Even More Living Space With An Additional Bedroom, Recreational Area, 3 Piece Bath And Multi-Purpose Area Perfect For A Home Gym Or Games Room. Enjoy Your Own Private Backyard Oasis With An Inviting Pool, Relaxing Hot Tub And Chef's Dream Outdoor Built-In BBQ Area Perfect To Entertain. This Home Offers The Perfect Blend Of Indoor And Outdoor Living, Combining Comfort, Style, And The Serenity Of Nature. It's Also Close To All Amenities Such As Schools, Transit, Hwy, Shopping Complex And More..... (id:60365)
14 Heming Street
Brant, Ontario
Introducing 14 Heming Street a beautifully designed modern home offering over 2,800 sq. ft. of sophisticated living space. This spacious 5-bedroom residence is perfect for growing families or professionals looking for a dedicated home office. The open-concept layout effortlessly connects the living, dining, and kitchen areas, all enhanced by 9-foot ceilings and expansive windows fitted with contemporary blinds, creating a bright and welcoming ambiance. The chef-inspired kitchen features a large center island with a breakfast bar, elegant hardwood cabinetry, and plentiful storage space. The primary suite offers a true retreat, complete with two walk-in closets one impressively sized, almost like a separate room. Additional highlights include a grand double-door main entry and a private side entrance to the basement, providing added convenience and potential for future customization. Ideally situated within walking distance to local schools, a scenic pond, and just minutes from shopping, gas stations, and the Grand River, this home combines modern style, functional design, and a prime location. (id:60365)
304 - 483 Faith Drive
Mississauga, Ontario
Welcome to 483 Faith Drive, Unit 403! Experience refined condominium living at Woods End Condominiums-a prestigious, meticulously maintained residence nestled among mature trees that provide an atmosphere of peace, privacy, and natural beauty.This exceptional two-level suite offers a thoughtfully designed layout with abundant natural light throughout. The modern, chef-inspired kitchen with stainless steel appliances and quartz countertops flows seamlessly into an open-concept living and dining area, perfect for both entertaining and everyday comfort. This 2 bedroom, 2 bathroom comes with 1 parking spot + 1 locker! Step outside to enjoy two private balconies-one on the main floor equipped with a gas BBQ hookup and another on the upper level, ideal for quiet relaxation. Residents of Woods End enjoy a wealth of premium amenities, including concierge and security services, ample visitor parking, guest suites for overnight stays, a party and meeting room, and a bright, well-equipped fitness facility. Don't miss the opportunity to make this beautiful residence your new home! (id:60365)
413 - 556 Marlee Avenue
Toronto, Ontario
Stunning one plus den and two baths! Large den upon entry of the unit perfect for an office, 2nd bedroom or storage. Laminate flooring throughout the whole unit. Modern kitchen with stainless steel appliances and quartz counter tops. Open concept living/dining room overlooking balcony with West views. Large primary bedroom with walk in closet and 3pc ensuite. Steps away from Glencairn Station and minutes from Yorkdale Mall, York University, Downsview Park, and major highways. (id:60365)
802 - 2560 Eglinton Avenue W
Mississauga, Ontario
Welcome to this bright and stylish 1-bedroom + den, 2-bath condo in the heartof Erin Mills. Featuring soaring 9' ceilings, hardwood floors throughout, andan open-concept living/dining area, this unit is both elegant and functional.The modern kitchen boasts stainless steel appliances, while in-suite laundryadds everyday convenience.Enjoy the luxury of your own underground parking space and storage locker.Step onto the southeast-facing balcony to take in sweeping city views andall-day sunshine.Perfectly located beside Erin Mills Town Centre, across from Credit ValleyHospital, and minutes to highways, restaurants, shopping, and transit. Thiscondo offers the lifestyle you've been waiting for. (id:60365)
Main Floor - 6 Gretna Drive
Brampton, Ontario
welcome to this bright and spacious 3-bedroom, 1-bath main floor in a highly sought-after, family-friendly neighbourhood! This beautiful bungalow offers an open-concept living and dining area filled with natural light, a modern kitchen with ample cabinet space, and generously sized bedrooms with large windows. The home features hardwood flooring throughout and a clean, well-maintained interior ready for immediate move-in. Enjoy a huge private backyard-perfect for family gatherings, BBQs, or simply relaxing outdoors. Conveniently located within walking distance to schools, parks, shopping, and public transit, making daily commutes and errands effortless. Excellent connectivity to major roads and highways adds to the convenience. Ideal for anyone looking for a peaceful home in a prime Brampton location! (id:60365)

