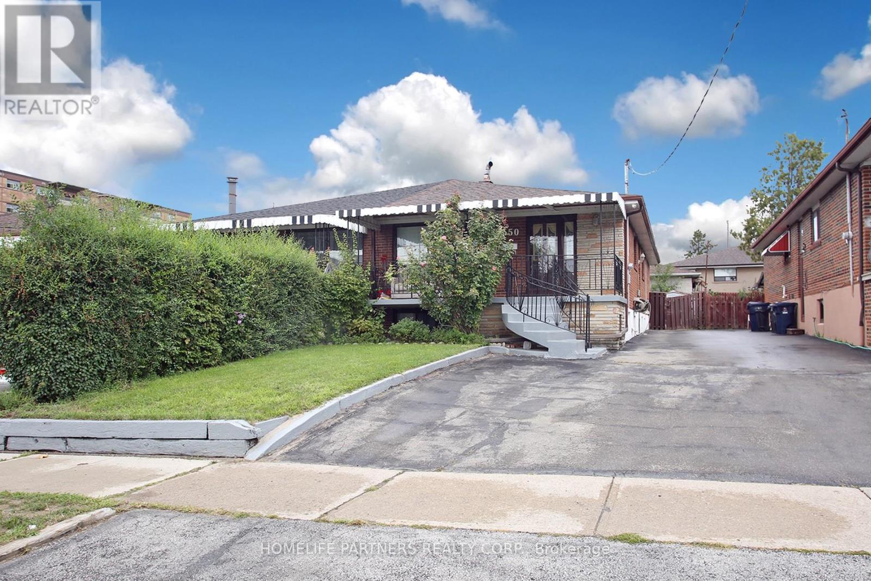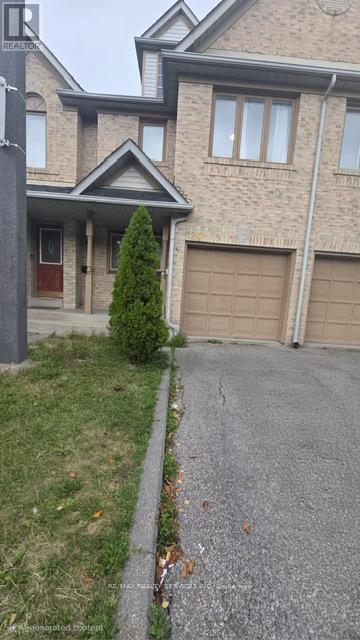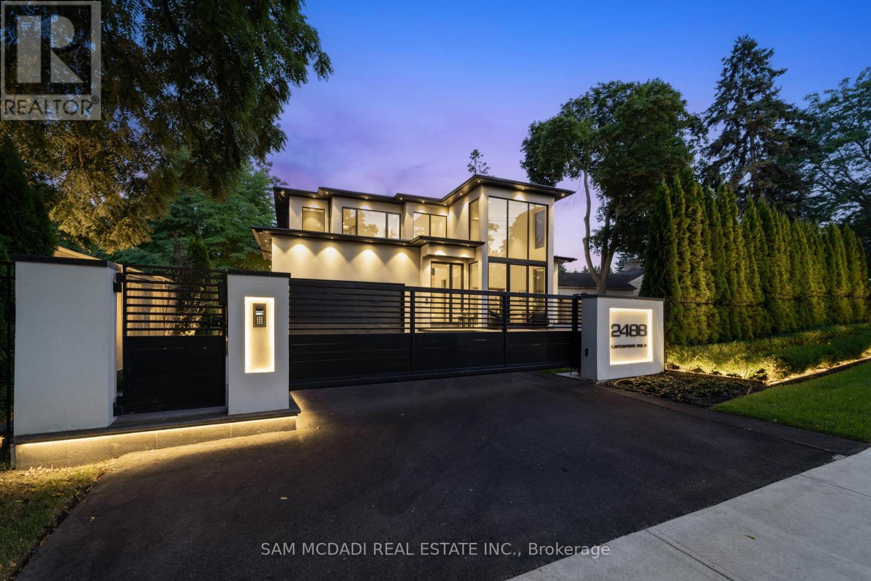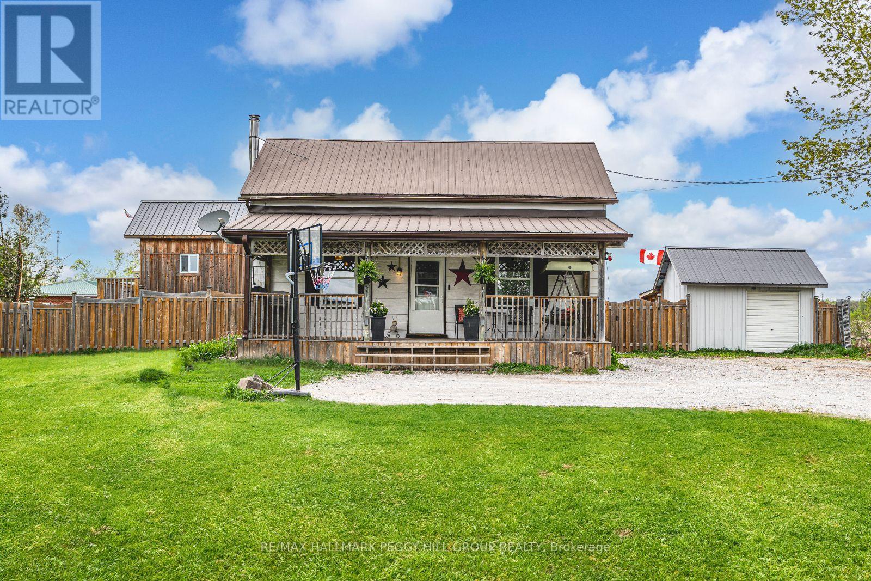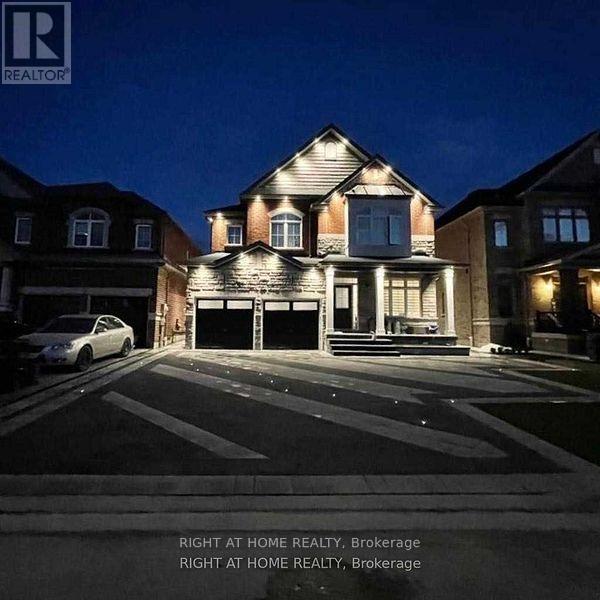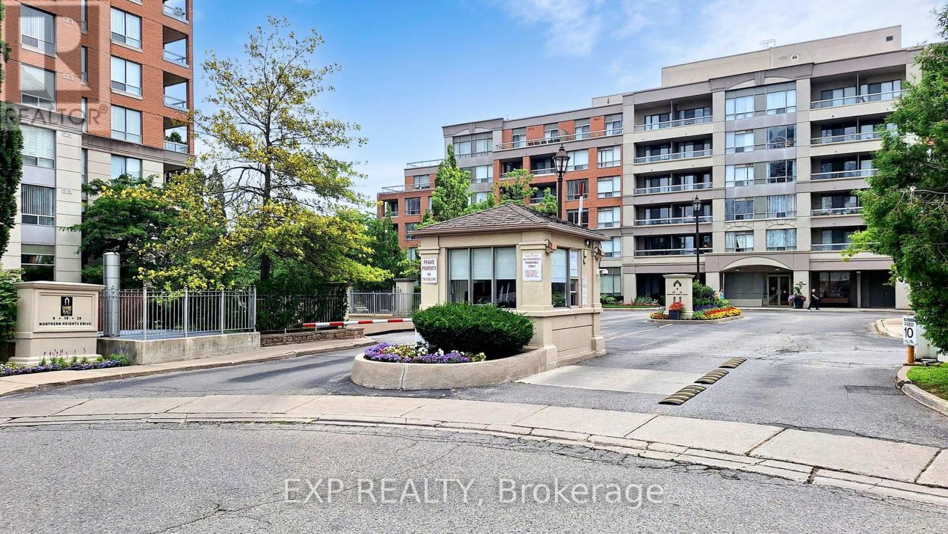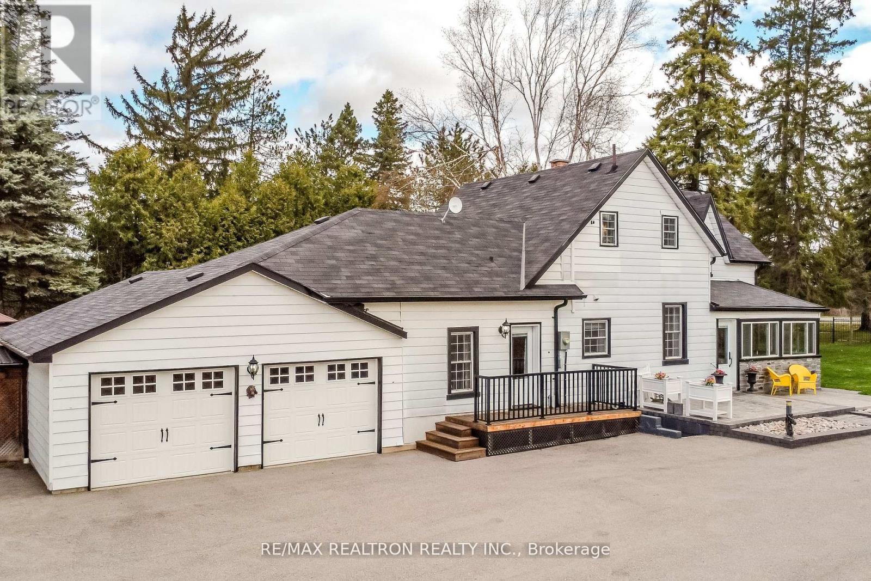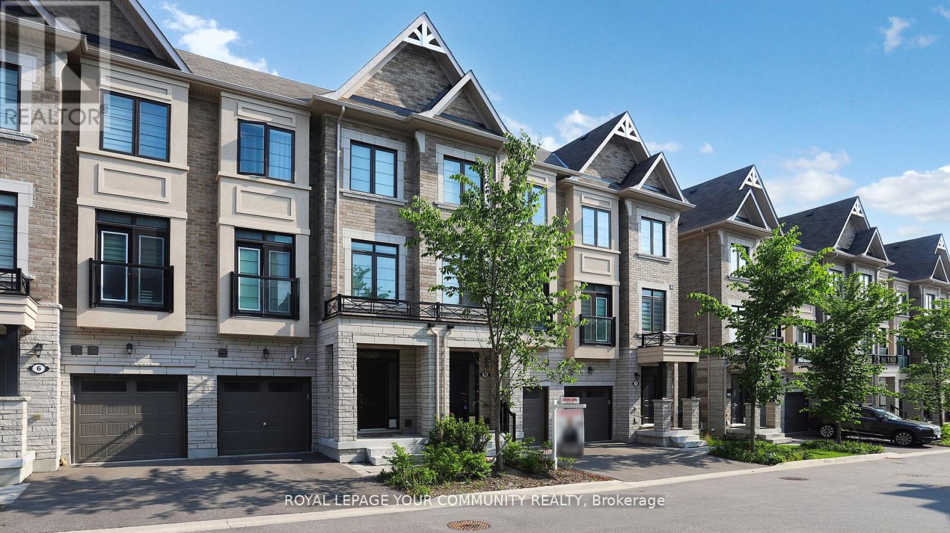1252 Mont Clair Drive
Oakville, Ontario
Amazing Opportunity To Own A Solid Brick Bungalow In The Highly Sought-After College Park Community! Situated On A Premium 60 x 125 Ft Lot, This Home Is Freshly Painted And Very Well Maintained. Original 3 Main Floor Bedrooms Have Been Converted Into 2 e Bedrooms With A Very Spacious Kitchen And Modern Bathroom. The Fully Finished Basement With Separate Entrance Features A Brand New Kitchen, 2 Bedrooms, A Large Living/Dining Room, And Its Own Laundry Perfect For Extended Family Or Rental Income. Both Upper And Lower Levels Have Separate Laundries For Convenience. Numerous Updates Include Roof, Eaves, Insulation, Driveway, Electrical Panel, And More. Enjoy A Private Backyard With Mature Trees, Steps To Parks, Trails, Transit, And Top-Ranked Schools Including White Oaks SS With IB Program. Truly A Turnkey Home With Endless Potential! Property Virtually staged. (id:60365)
3043 Pendleton Road
Mississauga, Ontario
Welcome to this beautifully maintained 3-bedroom, 3-bathroom upper-level home in the heart of Meadowvale! This spacious and bright property offers a functional layout perfect for families seeking comfort, convenience, and community. The main level features an open-concept living and dining area with a walkout to a large deck and fully fenced backyard ideal for entertaining and summer BBQs. The sun-filled kitchen includes a brand-new fridge, new cooking range, and a cozy breakfast nook. A welcoming ceramic-tiled foyer adds charm and everyday convenience. Upstairs, the primary suite provides a peaceful retreat with a 3-piece ensuite and huge walk-in closet. Two additional bedrooms and bathrooms offer plenty of space for the whole family. Freshly painted and move-in ready this home is the perfect blend of style and function. Property Features: Upper Level Only (Basement Not Included), 3 Bedrooms, 3 Bathrooms, New Fridge & New Cooking Range, Freshly Painted, Move-In Ready, Walkout to Large Deck & Fully Fenced Backyard, Separate laundry on main floor, 2 Parking Spots on Driveway (Garage Not Included) Utilities 70%, Hot water rental is Free!! Location Highlights: Steps to top-rated schools (Plum tree park public school), parks, 5 mins to Meadowvale GO Station and Meadowvale Town Centre, 2 mins walk to public transit, and convenient access to major highways (401/407). This vibrant neighborhood is perfect for families looking for safety, convenience, and community living. (id:60365)
50 Hasbrooke Drive
Toronto, Ontario
*Rental income property* 3+2 Bedroom 3 Bathroom 3 Kitchen Semi-Bungalow In North Etobicoke* Bright & Spacious Open Concept W/ Deep Lot & Huge Driveway* Renovated, Hardwood floor, Pot lights , New Roof, Security Camera system. 2 standalone Basement Apartment Basement W/ Separate Entrance & 2 Kitchens & 2 Bathrooms* 7 Cars on Private Driveway* Finch West LRT at Doorstep. Well maintained property for first time home buyer. Potential Rental income from Basement $2700 per month, pay off your mortgage. (id:60365)
24 - 1292 Sherwood Mills Boulevard
Mississauga, Ontario
Nicely renovated, All-New Kitchen Appliances, 3 great-sized bedrooms, 2 full bathrooms upstairs, 1 powder room on the main floor, and 1 full bathroom in the basement with a great-sized rec room that can be used as a fourth bedroom. Property has a private backyard. Amazing neighborhood and great location. Walking distance to school, transit, parks, and all other amenities. READY TO MOVE IN. (id:60365)
2488 Lakeshore Road E
Oakville, Ontario
A rare offering, this fully gated, custom-built home blends timeless design with sophisticated modern living, offering over 7,000 square feet of well-thought-out space. Designed by Hicks Design, the home showcases exceptional craftsmanship, sleek architectural lines, high-end finishes & natural light throughout with thoughtfully placed skylights & expansive windows. The grand foyer makes a memorable first impression with soaring ceilings & a dramatic two-storey mirror-finish stainless steel waterfall. At the heart of the home is a well-designed, open-concept floor plan with automated Lift & Slide doors that seamlessly connects the kitchen, living & dining areas to the private backyard retreat creating the much coveted indoor outdoor lifestyle. The custom Cameo chefs kitchen with granite/marble waterfall island & Thermador appliances strikes the perfect balance of form & function. The NanaWall window opens the back wall to connect the outdoor kitchen. The main floor primary suite is a sanctuary, complete with a spacious dressing room, laundry, double vanities, steam shower & smart circadian rhythm lighting, as well as direct access to the hot tub & backyard. The second floor offers a second primary suite & two additional bedrooms, each with their own ensuite & conveniently located secondary laundry. The basement is every entertainer's dream with a home theatre, gym, spa with steam and sauna, large recreation space, sleek wet bar with a 2level island, & nanny suite. Enjoy resort-style living outdoors with a saltwater pool with oversized heater, hot tub, outdoor kitchen, and a 3-season covered porch with infrared heaters and retractable screens for year-round enjoyment. Additional highlights include custom Cameo cabinetry throughout, elevator, wide doorways, radiant heated floors, intelligent glass with UV/security film, Control4 technology, & integrated sound system. A rare blend of comfort, design, & luxury, expertly curated for modern living & refined entertaining. (id:60365)
1601 Penetanguishene Road
Oro-Medonte, Ontario
CHARMING COUNTRY HOME ON HALF AN ACRE WITH A STAYCATION-WORTHY BACKYARD! Looking for a home thats got big country energy and a backyard that basically begs for cannonballs, smores and sleepovers? This place doesnt just have a backyard, it has a whole personality. Sitting pretty on a private 100 x 249 ft lot with over half an acre of property, this family-friendly gem is located in a desirable school district and just minutes from Barrie, Midhurst, Snow Valley, Horseshoe Valley and highway access. The backyard is the real showstopper, with pool days under the sun, hot tub hangouts under the hardtop gazebo, fire pit laughs late into the night and sleepovers in the fully insulated bunkie with hydro. Theres also a shed and a workshop, perfect for your tools, toys or creative escapes. Updated decking and fencing keep it all looking sharp, while well piping improvements and removing the old concrete well top add extra peace of mind. The fun continues with nearly 1,700 square feet of inviting living space, highlighted by natural wood finishes and unique character details. The kitchen features ample wood cabinetry, a tile backsplash, some updated appliances, a beverage area, a pass-through window to the dining room and a walkout to the backyard. The cozy living room features a wood stove, stone accent wall & an office nook. Theres a main floor primary bedroom plus two additional bedrooms on the upper level, along with a rough-in ready for a future bathroom. With a durable metal roof, replaced furnace and AC, an owned hot water tank and previously updated electrical, this home brings the comfort, the character, and all the country feels, with zero compromise on fun! (id:60365)
947 Wickham Road
Innisfil, Ontario
Lakeside Living At Its Best! Brand New Luxuries 2 Bedrooms & 1 Bathroom Lower Apartment. Open Concept Living/Dining/ Kitchen. Spacious Bedrooms With Huge Walk-In Closets. Featuring Top Notch Finishes! Stainless Steel Appliances. Private Ensuite Laundry. Pot Lights, Electrical Fire Place & Enlarged Windows. 2 Parking Spots. Amazing Location!!! Minutes To The Beach, Golf Course, Highway 400, 15 Min To Costco, Recreation Complex, Shopping, Schools And Proposed Future Go Station. (id:60365)
4015 - 195 Commerce Street
Vaughan, Ontario
Welcome To This Brand New Modern One Bedroom + Den Condo In Prime Vaughan Location. Experience Modern Luxury Living at Festival Tower , Part of the Signature Collection! East View And Perfect For Relaxing And Entertaining Visitors! Bright And Open Concept Layout, Floor To Ceiling Windows With Lots Of Natural Light. Modern Kitchen, Fully Equipped With Stainless Steel Appliances, Quartz Countertops and Custom Cabinetry. Steps To Vaughan Metropolitan Subway Station. Close To Restaurants, Banks, YMCA, Shopping Centers such as Ikea, Costco, Walmart, Entertainment (Cineplex), and Public Transportation With Easy Access To Major Highways 400/407/7. TTC/Subway at Your Door Step, Minutes Drive to York University and Seneca College. New Comers and International Students Are Welcome (id:60365)
Ph6 - 29 Northern Heights Drive
Richmond Hill, Ontario
The height of luxury in this incredible penthouse in the gated community of Empire Palace on Yonge. This 1465 sq ft penthouse w/southeast exposure offers carpet free living , ensuite laundry, a spacious living room, stunning flooring , pot lights and crown molding throughout unit and 2 large bedrooms with w/I closets. The beautiful kitchen featuring s/s appliances, corian counters w/ adjoining a sun filled breakfast area with access to 1 of the 2 balconies. Large Primary br has large w/I closet w/organizers and 3pc ensuite bath. Dining can be converted to 3rd Br or Office. Maintenance is all-inclusive, including cable TV and high speed internet. 2 Parking and 1 locker included. Top tier amenities including 24hr gate security, indoor pool, tennis court, sauna, gym and party room. Located in highly desired area close to HWY 404,407 and 7, GO station, public transit, great schools and all the amenities one desires. (id:60365)
128 Stokes Drive
King, Ontario
Rarely offered new luxury townhome, in the prestigious Nobleton community. Over 3000sqft of living space in a 3 floor layout, 2nd floor laundry, upgraded hardwood throughout all main areas, quartz counter tops, numerous pot lights. Over $100,000 spent on upgrades. No Pets, Non Smoker. Tenant is responsible for lawn care and snow removal. (id:60365)
5872 Yonge Street
Innisfil, Ontario
A Rare Find - Updated Century Home PLUS HUGE SHOP**** Farmhouse Charm & Business Potential! This beautifully updated century home perfectly blends timeless farmhouse charm with modern convenience and incredible potential for a home-based business. Equipped with 200-amp service and situated on a gated, mature property with a newer paved driveway, outdoor lighting, and a peaceful creek, this lovingly maintained home offers privacy, natural beauty, and easy access to nearby amenities. Inside, you'll find a stunning new kitchen that complements the homes original character, as well as main floor laundry and a walkout to the backyard. Large windows invite views of wildlife and lush surroundings. Upstairs, the primary bedroom includes a walk-in closet & gorgeous 4-piece ensuite, and two additional bedrooms on the upper level give space for the whole family. The main floor offers a spacious formal dining room, large living room and a sun-room that invites you to relax and enjoy! Ideal for entrepreneurs, the property features an over 2900 sq. ft. shop with heat & AC connected by a breezeway equipped with a brand new 3-piece bathroom, a kitchenette and mezzanine providing optimum exposure and versatility for a wide range of uses including workshops, studios, hobbies or small business operations. Additional notable features include attached 2-car garage, new panel in shop, updated main floor 3-pc bathroom, and additional storage shed. With mature trees, serene views, and a setting that feels worlds away yet close to everything, this property is ideal for anyone looking to enjoy the charm of country life without sacrificing modern comforts or entrepreneurial opportunities. A rare find that's been truly cared for and is ready to welcome its next chapter. (id:60365)
10 William Adams Lane
Richmond Hill, Ontario
Elegant, Sun-Filled Townhome in Prestigious Rouge Woods! This beautifully upgraded,south-facing residence offers 2,377 sq.ft. of refined living space, ideally set back from the main road for peace and privacy. Soaring 9' ceilings on the main and second levels,complemented by a striking 10' tray ceiling in the primary bedroom, enhance the airy, open feel. Enjoy stylish laminate flooring throughout, and a chef-inspired kitchen featuring granite countertops, sleek backsplash, LED pot lights, a generous centre island, and premium stainless steel appliances perfect for both everyday living and sophisticated entertaining. The open-concept living and dining rooms offer an inviting ambiance, while the expansive primary suite boasts a walk-in closet and spa-like ensuite. The professionally finished basement includes a 3-pc bath and private garage access to the main floor ideal for creating a stylish in-law or guest suite with kitchen. Added conveniences include a third-floor laundry and rough-in for a second laundry in the basement. Recently painted in fresh, modern tones. Steps to Richmond Green Sports Centre, top-rated schools, Costco, Home Depot, GO Station, parks, and Hwy 404. A true blend of comfort, style, and versatility in a high-demand community! (id:60365)



