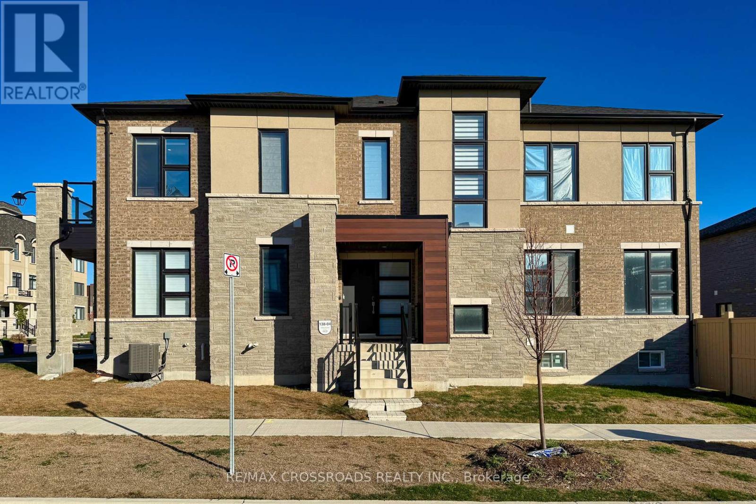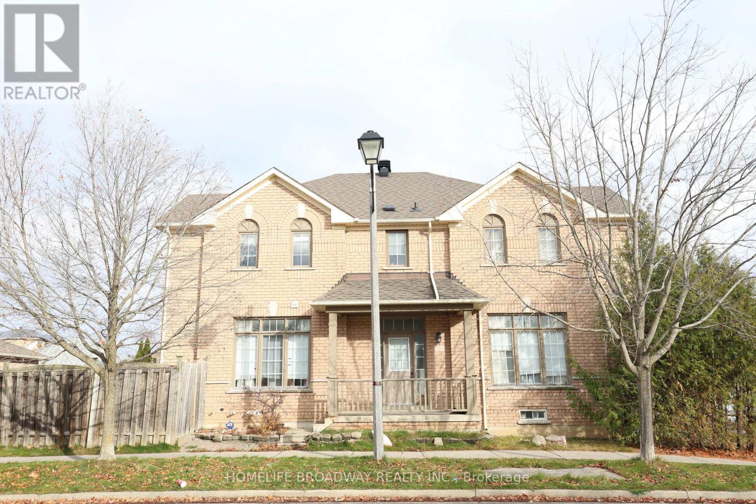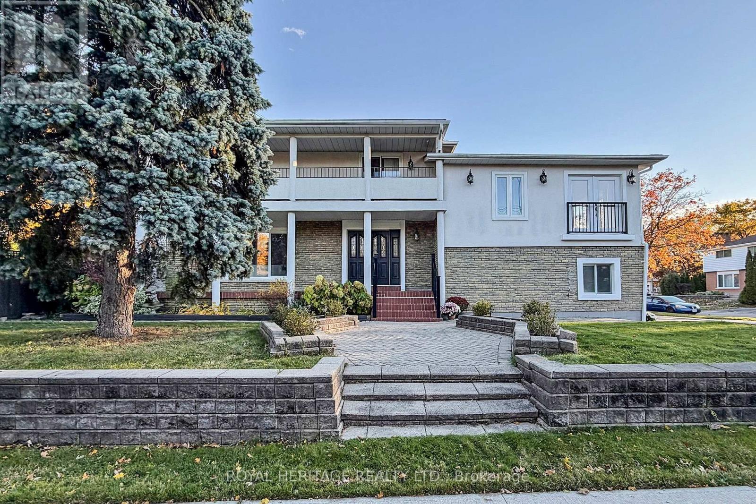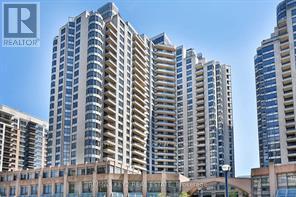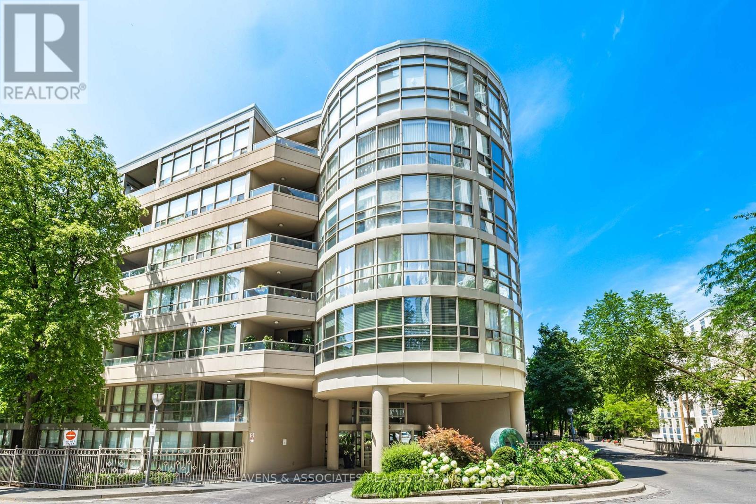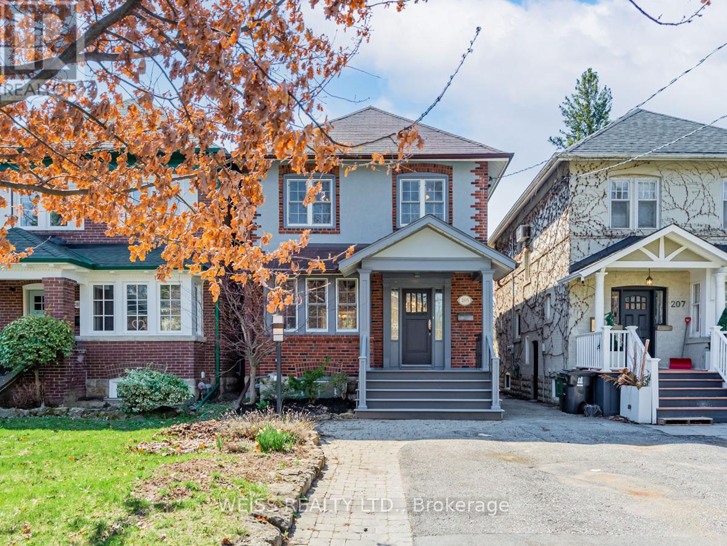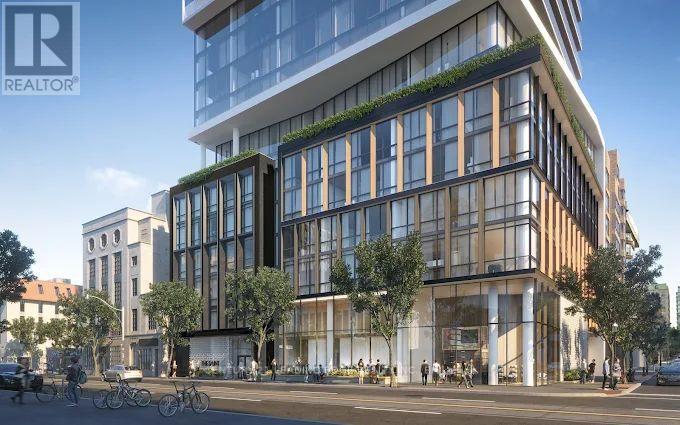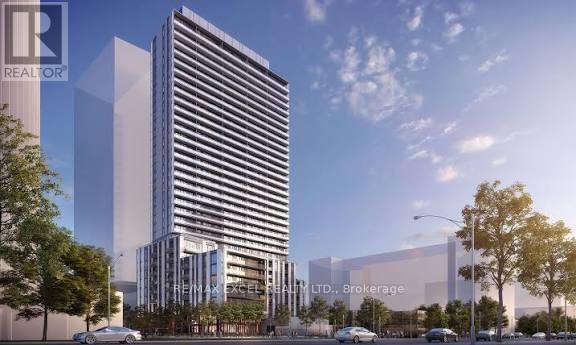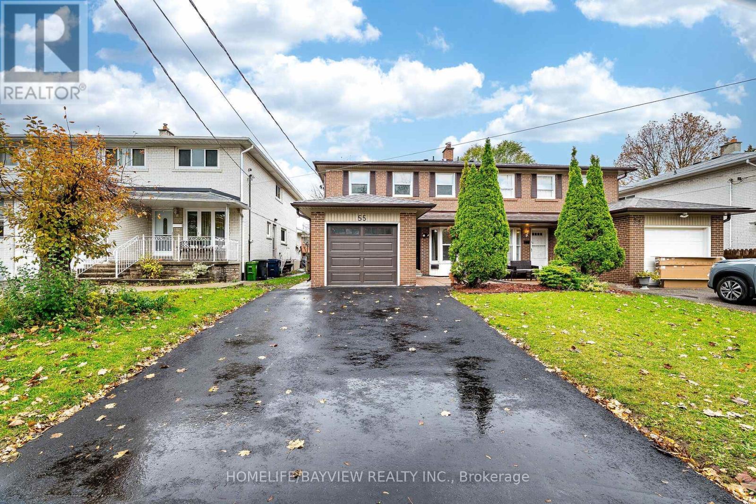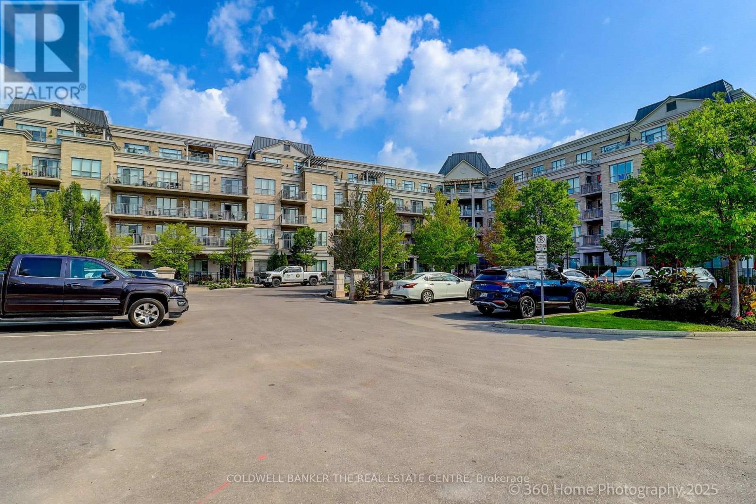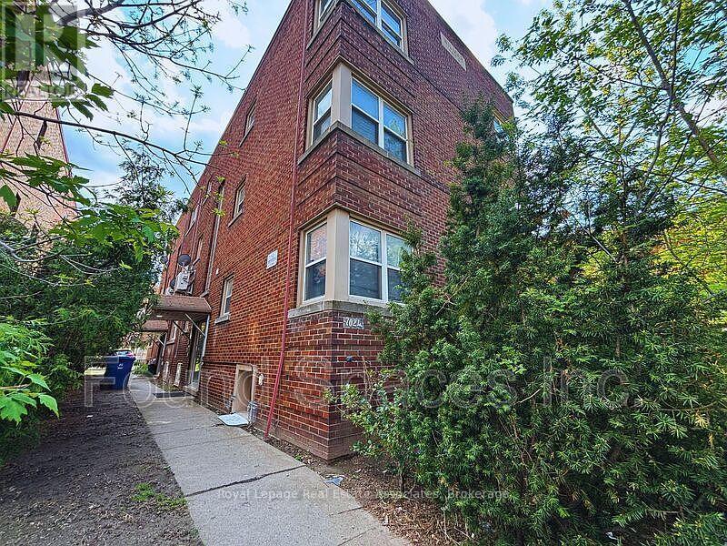15 Percy Rye Avenue
Markham, Ontario
Immaculate Freehold CornerTownhome in the prestigious Union Village community by Minto at Angus Glen! Thoughtfully upgraded from top to bottom (over $100k), this home offers a seamless blend of luxury and comfort. The main floor boasts a bright, enhancing the home's spacious feel. The chefs kitchen features an expansive center island, extended cabinetry, and upgraded fixtures, perfect for entertaining. For added convenience, the upgraded laundry is located on the upper floor. LED pot lights and custom light fixtures add a contemporary touch throughout. This home is truly move-in ready and designed for elegant living. Don't miss out!! (id:60365)
2 Catherina Street
Markham, Ontario
Well-Maintained Semi-Detached Home Featuring 3+2 Bedrooms On A Premium Corner Lot In The Quiet Berczy Neighbourhood. The Main Floor Offers An Open-Concept Layout With 9' Ceilings. Enjoy A Bright, Spacious Eat-In Kitchen With A Walk-Out To The Backyard And Garage. Steps Away From The Top-Ranking Pierre Trudeau High School. Parking For 2 Cars. Close To Shopping, Parks, Public Transit, And The Community Centre. Furniture Included. (id:60365)
47 Cherryhill Avenue
Toronto, Ontario
Location location location ...This Toronto home is just steps away from Lake Ontario, the Rouge Hill GO station, great schools, the waterfront trail system and parks, offering a lifestyle for outdoor enthusiasts and families alike. If you are looking to combine tranquility with luxury, this home offers just that. This unique family home offers a perfect blend of privacy, beauty, and exceptional upgrades throughout. Step inside to an open concept floor plan featuring over 2800 total living space . The grand chef's kitchen is the hub and heart of the home with coffered ceilings, large picture windows and a seating area for all to gather.The kitchen is fully upgraded with premium appliances, solid-wood shaker cabinets, and patio-style french doors leading to a private backyard. There is also a separate large family room with a cozy fireplace and an abundance of natural light filtering in from the skylight, the bay window and even a juliette balcony. The main floor also offers a home office, a large laundry room, a two piece bathroom and a separate entrance from the driveway which would be ideal for an income property. This home was once complete with a rental suite in the basement and could easily be converted back. Outdoor living is enhanced by a large covered porch and an expansive second floor balcony off the two bedrooms upstairs. The basement is finished and complete with two more bedrooms, a family room and the fourth bathroom. Most windows were replaced in (2018). Roof, skylight, soffits (2018). Furnace (2018). A/C (2021). Ensuite (2024). Insulated Garage Doors (2025). Located about 30 minutes from downtown Toronto, this home also offers quick access to the Hwy 401, great restaurants, all amenities and even U of T, Scarborough campus. Don't miss out on this opportunity to own a custom, move-in-ready, family home in a highly sought after waterfront community. Lakeside living could be yours! (id:60365)
601 - 2055 Danforth Avenue
Toronto, Ontario
High demand, stunning 2 bedroom, 2 bathroom with wide plank laminate flooring. Floor to ceiling windows. Ensuite laundry. Luxurious 9ft ceilings. large Living Room. Optional EV PARKING! Great Building amenities: Gym, Paid Visitor Parking on site, Outdoor seating with BBQ, On site managment office, Party Room, Media Room and Lounge. Minutes from TTC. (id:60365)
2220 - 15 Northtown Way
Toronto, Ontario
Luxurious Tridel Building, Spacious One Bedroom + Den With Unobstructed East View With One Parking. Underground Access To 24Hrs Metro Supermarket. Close To Subway Stations, Library & Community Centre. Superb Tridel Quality & Workmanship. Comprehensive Amenities: Tennis, Jogging Track, Bowling, Swimming Pool, Ping Pong, Guest Suites, Theatre, Gym, Bbq, Golf. All Utilities Included. (id:60365)
108 - 18 Lower Village Gate
Toronto, Ontario
Welcome to 18 Lower Village Gate. A community like none other where you want to live. Rarely Offered Ground Floor 2 Bedroom/2 Bath East facing Suite With Oversized Principal Rooms, Eat-In Renovated Kitchen, Walk/Out To Private Exclusive Garden + Covered Patio Oasis Over 200 Sq. Ft.(BBQ allowed), This exquisite contemporary Village Gate residence offers approximately 1430 Sq. Ft. for Elegant Everyday Living. Spacious Gourmet Kitchen with top of the line stainless steel appliances and a granite island that seats 5. Incredible attention to detail. The living room is flooded w/ natural light through floor-to-ceiling windows & leads to the serene patio. This is one you don't want to miss. Beautiful Space Conveys A Feeling Of Living In Your Own Luxurious Bungalow. Great Amenities Include: 24 Hr. Gatehouse Security, Outdoor Pool, Exercise Rm, Party Rm, Loads of Visitor Parking. Steps To The Subway, Forest Hill Village Shops & Restaurants and Parks. Maintenance Includes ALL Utilities & Cable TV. (id:60365)
205 Glengrove Avenue
Toronto, Ontario
Welcome To The Perfect Family Home Located In The Heart Of Lytton Park! This Stunning 3+1 Bedroom Home Features A Main Floor Formal Living Room With Fireplace, Large Separate Dining Room To Fit Extended Family Members For All Your Entertaining Needs, Modern Eat-In Kitchen With A Walk-Out To A New 2-Tier Deck And South Facing, Fenced-In, 165 Foot Deep Private Backyard! The Depth Of Yard Allows For Ample Opportunity For Family Enjoyment. The Second Floor Features 3 Bedrooms, 2 Bathrooms And Laundry. The Primary Bedroom Is Situated At The Back Of The Home Offering A 5-PC Ensuite With Skylight, Cathedral Ceiling, Large Walk-In Closet and Arched Window Overlooking Treetops. The Basement Offers A Forth Bedroom, Family Room, Den And 3-Pc Renovated Bathroom. Located In One Of The City's Most Prestigious Neighborhoods And Coveted School Districts With John Ross Robertson PS., Glenview, And Lawrence Park Collegiate. Nearby Private Schools Include Havergal, TFS, Crescent, And St. Clements. Easy Walking Distance To Plenty of Shops/Restaurants Along Yonge St. And Avenue Road, Parks And The Beautiful Chatsworth Ravine. Don't Miss Out! (id:60365)
2009 - 89 Church Street
Toronto, Ontario
WELCOME TO THE SAINT CONDO BY MINTO IN DOWNTOWN TORONTO. BRAND NEW 2 BEDROOM 2 BATHROOM CORNER UNIT WITH SOUTH, EAST AND WEST VIEWS. NEVER LIVED IN WITH A PREMIUM PARKING SPOT VERY CLOSE TO ELEVATOR AND LOCKER INCLUDED. FLOOR TO CEILING WINDOWS THRU OUT THE UNIT WITH 2 WALK-OUTS TO A WRAP AROUND BALCONY. 825 SQUARE FEET INTERIOR. OPEN CONCEPT LIVING. IDEAL FOR ANY BUSINESS EXECUTIVE WORKING DOWNTOWN. MANY LUXURY AMENITIES IN THE BUILDING. WALKING DISTANCE TO SHOPPING, DINING AND RESTUARANTS, FINANCIAL DISTRICT, EATON CENTRE, ST. LAWRENCE MARKET, ETC... (id:60365)
5858 Yonge Street
Toronto, Ontario
Brand new never lived in 2-bedroom suite at Yonge & Finch featuring 10-ft ceilings, a private balcony, and a bright open-concept living & dining area. 1 Parking and Locker included. Steps to the subway, shops, restaurants, and all urban conveniences. (id:60365)
55 Greenbush Road
Toronto, Ontario
***Stunning fully renovated 2,500 sq ft* Newtonbrook area Semi with finished basement with separate entrance!***Major $$$ top-to-bottom renovation: updated shingles, soffit eaves, and fascia; furnace & air conditioning! New asphalt driveway and garage door, some windows, new 200 amp panel! Gorgeous updated cosmetic finishes: quartz counters, new stainless steel kitchen appliances, subway tile backsplash, new cabinets with pantry! fully updated bathrooms with quartz vanities! New wide plank custom laminate floors throughout! New custom lighting throughout! Spacious finished basement with separate entrance--ideal for in-law suite or high income potential! Xtra-deep 125ft fenced yard with patio and gas line for bbq(as is). Steps to Yonge Street shopping and amenities, transit, Newtonbrook SS and CentrePoint Mall! *2500 sq ft represents apprx living area above and below grade. Some bedroom photos are virtually staged. (id:60365)
220 - 180 John West Way
Aurora, Ontario
Located in the heart of Aurora, welcome to The Ridgewood, Aurora's premier luxury boutique condominium. This open concept 734 sq ft suite boasting 9' ceilings, a spacious bedroom and den that is ideal for a home office, additional storage or an extra living/sleeping space. The suite features wood laminate floors, granite kitchen counters, stainless steel appliances (fridge, stove, built-in dishwasher, built-in microwave), washer and dryer, all existing light fixtures and window coverings. The space has been freshly painted, professionally cleaned and is move-in ready. The Ridgewood offers luxurious amenities, including concierge service, an outdoor saltwater pool, meeting room, library, gym with a sauna and steam room, BBQ area, guest suites, underground parking and a locker. Nearby scenic walking trails, top amenities and recreational facilities, including the Aurora Seniors' Center, Stronach Aurora Rec Complex, easy access to Highway 404, minutes away from the GO Station, and nearby shopping centres. Heat, A/C and water are all included in the maintenance fee. Pets Allowed with Restrictions. Don't miss your chance to live the ultimate condominium lifestyle with luxurious resort-style amenities. Unit photos have been virtually staged. (id:60365)
1024 King Street E
Hamilton, Ontario
Introducing 1024 King Street East, a solid and well-maintained 12-unit multifamily investment property located along one of Hamilton's most active transit corridors. This purpose-built apartment building features an attractive and balanced unit mix, consisting of three 2-bedroom units, seven 1-bedroom units, and two bachelor suites, appealing to a wide range of tenants and ensuring strong year-round demand. Ideally positioned in the evolving Gibson- Stipley Neighborhood, the property offers excellent access to local amenities, retail, restaurants, parks, transit, and major arterial routes leading directly into the downtown core. With consistent rental performance and significant upside potential through gradual modernization, this turnkey asset is perfectly suited for investors looking to grow or stabilize their multifamily portfolio in one of Hamilton's fastest-improving districts. (id:60365)

