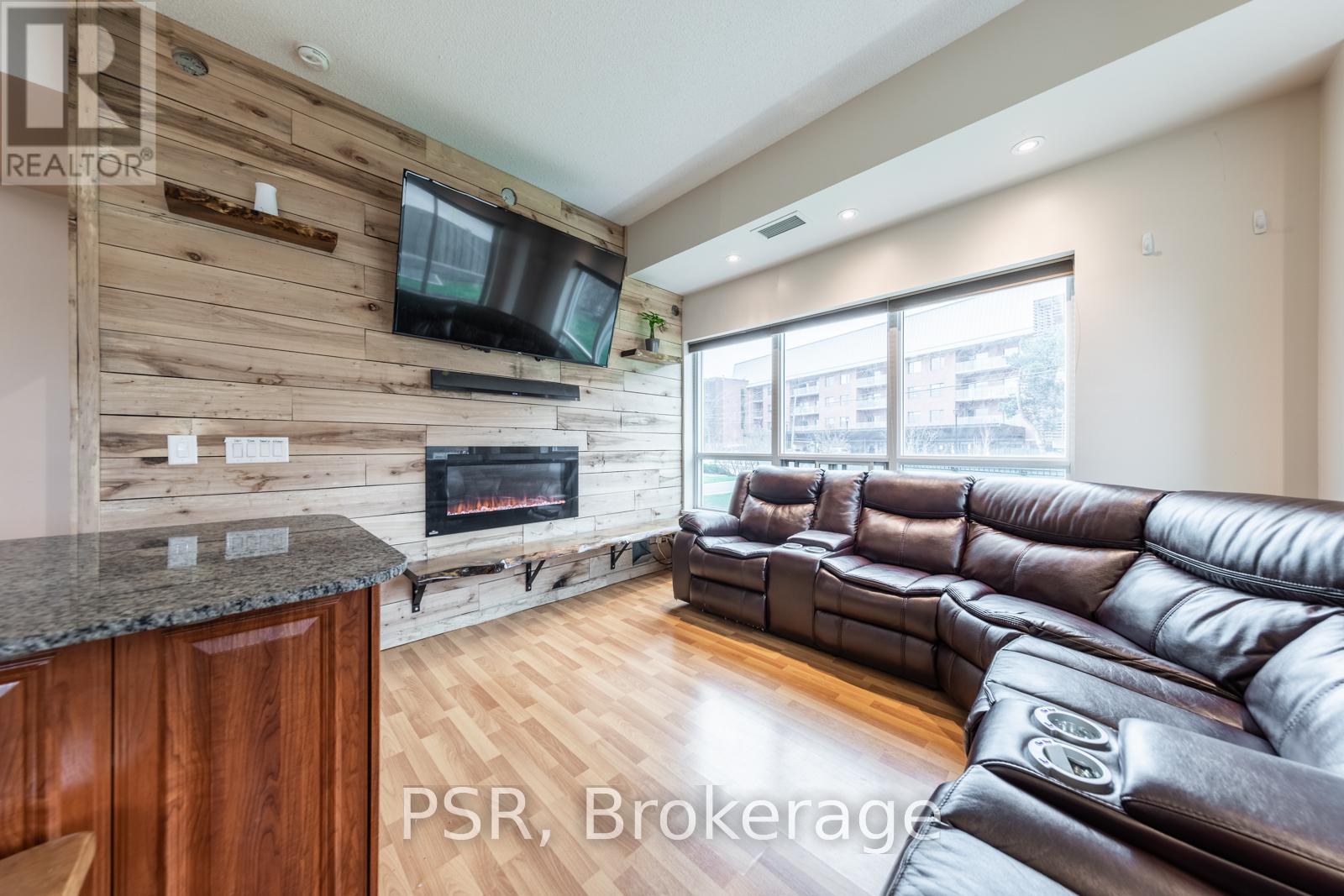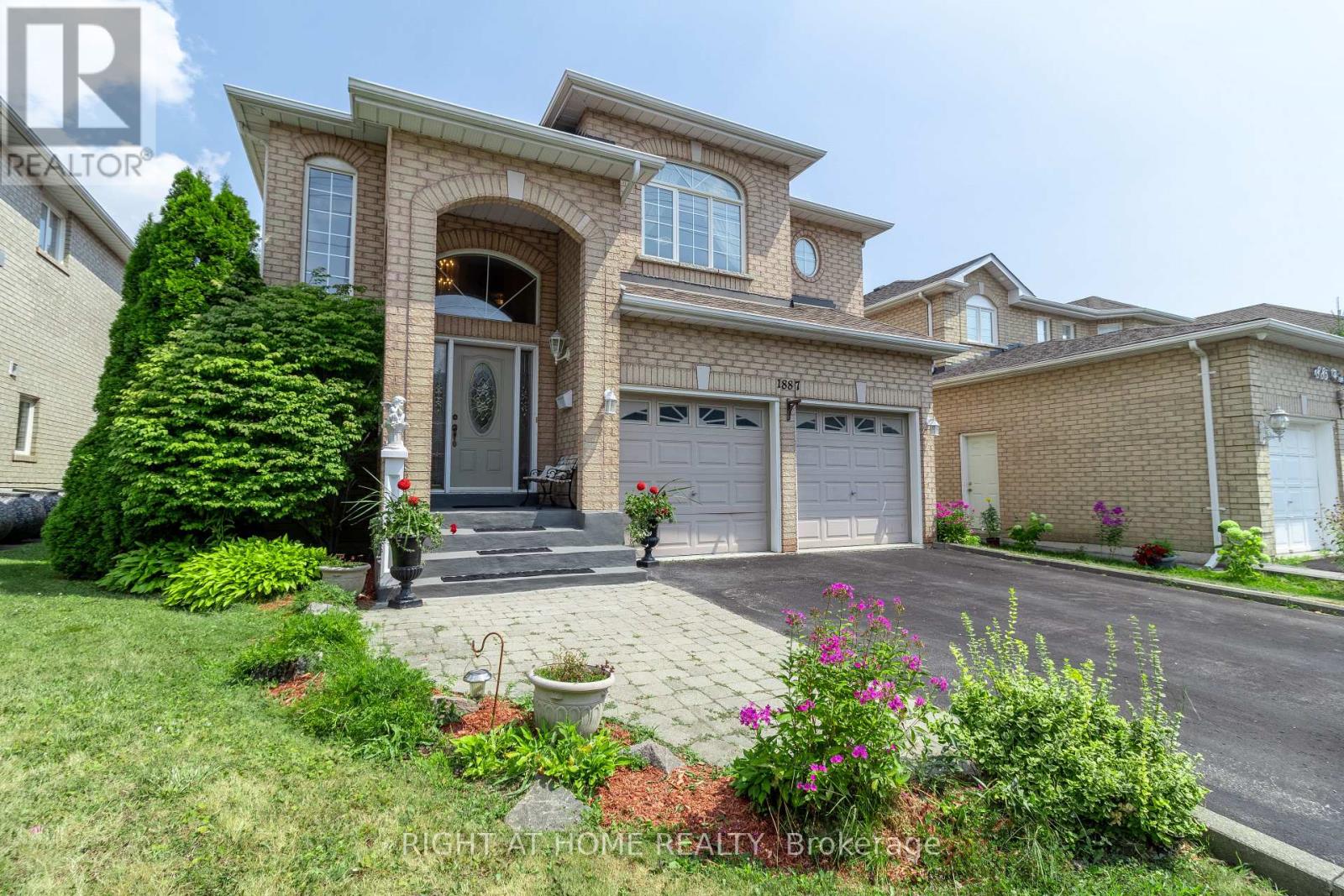806 - 90 Broadview Avenue
Toronto, Ontario
Welcome to The Ninety a sought-after contemporary loft residence. This stylish 1-bedroom suite offers 689 sq. ft. of thoughtfully designed living space plus a 174 sq. ft. balcony, perfect for entertaining. Soaring ceilings, exposed concrete accent walls, and floor-to-ceiling windows create a modern, airy vibe. The European-inspired kitchen features stainless steel appliances, Caesarstone countertops, and a centre island. Enjoy seamless indoor-outdoor living with a spacious balcony equipped with a natural gas hookup. Lovingly maintained by the original owners with thoughtful upgrades throughout. Ideally located just steps from the newly revitalized Broadview Hotel, trendy restaurants, cafés, and shops. This property is also for lease for $3000 (id:60365)
42 Ritson Road S
Oshawa, Ontario
Client Remks: This Property Is Large Legal Registered Duplex!!! With 3 Levels Of Rentable Space. The Property Is Located In The Heart Of Oshawa And Offers A Rare Opportunity For A First-Time Home Buyers To Live In One Unit And Rent The Other Unit. Each Unit Has A Private Entrance And Driveway For Privacy And Flexibility. Both Units Are Freshly Painted And Have Plenty Of Parking. The Main Level Has 1 Bedroom Suite With Full 4-Piece Bathroom, Family Room, Private Kitchen, Washing Machine And Dryer. The Upper Unit Has 2 Large Bedrooms, 2 Living Room, Full 4-Piece Bathroom, Private Kitchen, Sunroof, Washing Machine And Dryer. New Windows For The Main Level Unit, 2 Separate Hydro Meters (id:60365)
65 Northern Dancer Drive
Oshawa, Ontario
The Windfield Farms original model home - first time offered for sale! With over 3000 square feet, 2-storey ceilings, main floor laundry & office, plus finished basement with potential for walk-up/multigenerational living - this home will check all of the boxes. Spectacular layout flooded with sunlight, open concept living/dining/kitchen, and 16 ft cathedral ceilings set this home apart from the rest. Hardwood and crown moulding throughout! Bright basement with two additional rooms and renovated 4 piece bath. Four generously sized bedrooms and primary suite with spacious walk-in closet and ensuite. Immaculately kept with new furnace/AC (2021), new roof (2020), front & side hardscaping, and freshly painted top to bottom. Quiet and highly sought after location in heart of Windfield Farms, walking distance to highly rated schools, golf, 407 & UOIT. Hardwired for generator/EV. *Floorplans attached. **Pre-inspection report available (id:60365)
Lower - 129 Lupin Drive
Whitby, Ontario
Bright and spacious 2-bedroom basement unit in a quiet Whitby neighbourhood. Large windows throughout bring in great natural light, creating a warm and welcoming space. The open-concept living and dining area is perfect for everyday living, and the kitchen is equipped with stainless steel appliances, a double sink, and breakfast bar seating. Enjoy the convenience of private en-suite laundry - no need to share or leave the unit. Heat, hydro, water, and 2 surface parking spots are all included in the monthly rent, making this a stress-free and budget-friendly option. Located steps to transit and close to shopping, schools, and parks. (id:60365)
109 - 60 Fairfax Crescent
Toronto, Ontario
**SHARED ACCOMODATIONS** Enjoy a private bedroom + bathroom along with shared access to modern kitchen, laundry, living room w/ fireplace + walkout to green space. This spacious Ground Floor Corner Garden Suite has a private entrance from the yard. Or enter through lobby. Either way, this Small mid-sized building feels like home. Walking Distance To Warden Subway Station & Shopping. A pleasure to reside here. Hard working, Mature Owner Prefers the same. (id:60365)
806 - 90 Broadview Avenue
Toronto, Ontario
Welcome to The Ninety a sought-after contemporary loft residence. This stylish 1-bedroom suite offers 689 sq. ft. of thoughtfully designed living space plus a 174 sq. ft. balcony, perfect for entertaining. Soaring ceilings, exposed concrete accent walls, and floor-to-ceiling windows create a modern, airy vibe. The European-inspired kitchen features stainless steel appliances, Caesarstone countertops, and a centre island. Enjoy seamless indoor-outdoor living with a spacious balcony equipped with a natural gas hookup. Lovingly maintained by the original owners with thoughtful upgrades throughout. Ideally located just steps from the newly revitalized Broadview Hotel, trendy restaurants, cafés, and shops. This property is also available as a furnished lease for $3400 and for sale. (id:60365)
806 - 90 Broadview Avenue
Toronto, Ontario
Welcome to The Ninety a sought-after contemporary loft residence. This stylish FURNISHED 1-bedroom suite offers 689 sq. ft. of thoughtfully designed living space plus a 174 sq. ft. balcony, perfect for entertaining. Soaring ceilings, exposed concrete accent walls, and floor-to-ceiling windows create a modern, airy vibe. The European-inspired kitchen features stainless steel appliances, Caesarstone countertops, and a centre island. Enjoy seamless indoor-outdoor living with a spacious balcony equipped with a natural gas hookup. Lovingly maintained by the original owners with thoughtful upgrades throughout. Ideally located just steps from the newly revitalized Broadview Hotel, trendy restaurants, cafés, and shops. Also available unfurnished for $3000/month, and is also for sale. (id:60365)
2015 - 36 Lee Centre Drive E
Toronto, Ontario
Luxury Condo Apartment "Ellipse". 2 ...One Bedroom + Den Condo. Den Can Be Used As A Second Bedroom, 24 Hrs. Concierge,. Minutes To Scarborough Town Centre, Easy Access To Highway 401 And T.T.C , No Pets And Non-Smokers, Please. One Parking Included, Hydro Not Included. (id:60365)
1887 Fairport Road
Pickering, Ontario
Welcome to this spacious 4 bedroom/4 bathroom/ 2 car garage home on a sizeable 44 x 113 ft lot and located in a sought-after Family Friendly Community. A well cared for home, owned by the same family for almost 20 years. Lots of updates and maintenance done inside and outside of the home, newer roof, updated many windows, and more. West facing with great natural light in every room. Open concept layout with all livings spaces connected on the main floor: Bright kitchen with updated quartz countertops, and some updated appliances, lots of space to install a kitchen island with seating that overlooks the living room with a fire place; connected to the sitting room which looks into the formal dining room. Great for entertainment, walk out to the backyard with a patio space and perfect amount of grass to keep maintenance low but enough space for the family to play. In-law suite in the finished basement with 1 bedroom/ 1 washroom/ kitchenette/ and potential to install a separate entrance through the back; Lots of windows and great ceiling height. Spacious bedrooms: an oversized primary bedroom with ensuite and large windows in all rooms- easy access to Laundry already located upstairs. Lots of storage inside the house and within the high ceiling garage. AMAZING LOCATION: Conveniently located near top-rated Elementary and High schools (Public and Catholic), parks, Surrounded by shopping and restaurants (Pickering Mall; many Plazas at: Strouds/ Whites, Kingston/Whites etc), easy access to to Local busses and GO transit (both GO bus and GO Train), and major highways for an easy commute (401 Access at the Fairport & Kingston). (id:60365)
35 Marrakesh Drive
Toronto, Ontario
Quality Home Located In Agincourt North Community,3 Pk Spcs, Excellent Layout, Bright And Spacious, Renovated kichen ans all washroom, fresh painting, Hardwood Flrs Thru-Out Main And 2nd Flrs, Finished Basement . Steps To Ttc, Schools, Parks, Shopping Mall, Library, Hwy 401 Etc. (id:60365)
618 - 3220 Sheppard Avenue E
Toronto, Ontario
Quiet, bright suite with over 900 sq ft and 9-ft ceilings. Open-concept living, dining, and kitchen flow onto a north-facing balcony with a calming green-space view. Two full bathrooms and a practical den with a door and closet that works well as a home office or flexible third bedroom. Stainless steel appliances and ensuite laundry. Parking and a full-size locker are included, with the locker conveniently located on the 6th floor. (id:60365)
1425 - 75 Bamburgh Circle
Toronto, Ontario
Tridel Built Condo & Well Maintained South/West Corner Unit, Move-In Ready w/ Fresh Paint,Clean Condition, Window In Eat-In Kitchen. Large L-Shaped Liv + Dining Rooms. Open Solarium, Large Size Prim Bdrm With 4-Pc Ensuite Ceramic Flr+Bath Enclosures. Sep. Closets, 2nd Bdrm Has Walk-In Closet, Ensuite Laundry Rm+Sep Storage Rm. All Windows View Park, Pool, And Tennis Courts. 24Hrs Gated Security. Steps To All Amenities. One Large Locker Incl And One Tandem Parking Spot can park two cars Close To Elevators (id:60365)













