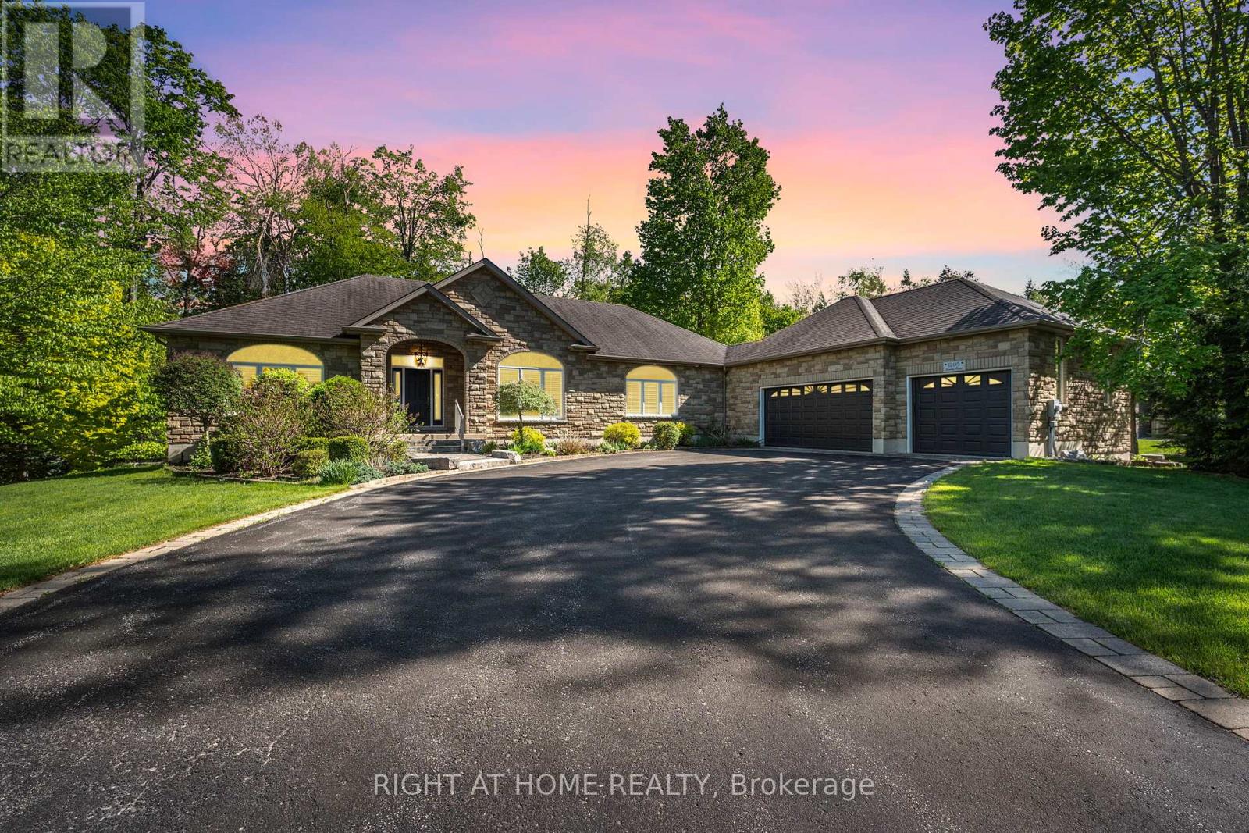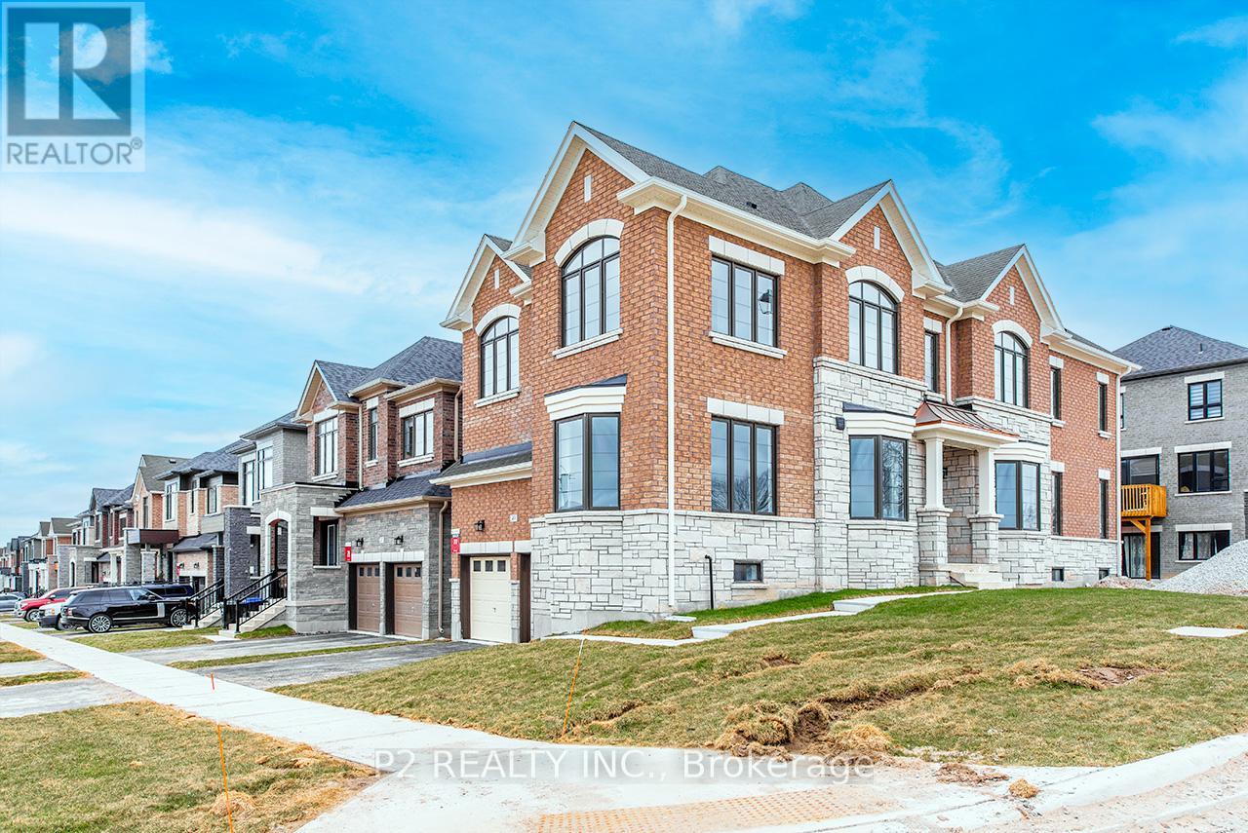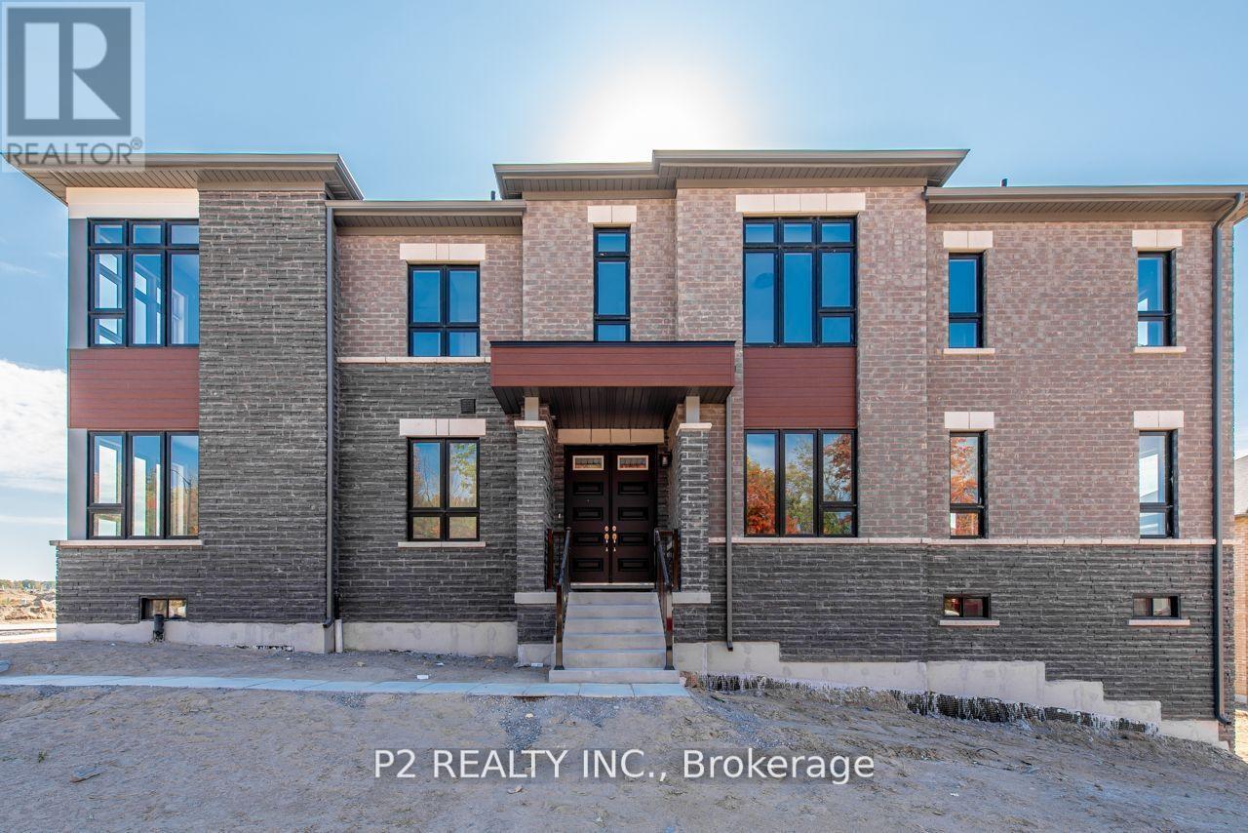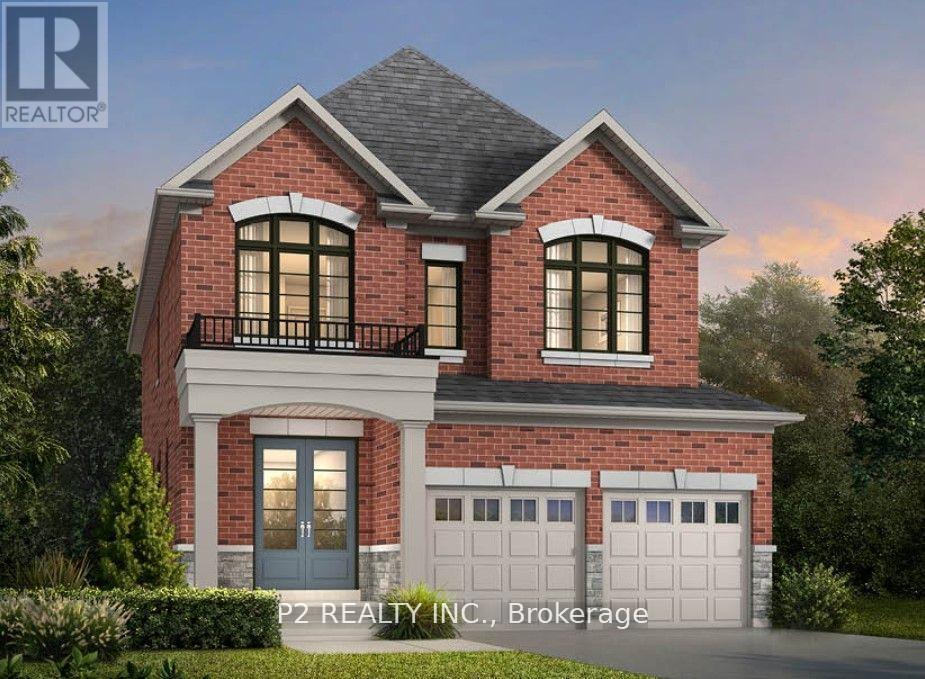3069 Monarch Drive
Orillia, Ontario
UPGRADED & SPACIOUS BUNGALOW IN FAMILY-FRIENDLY WEST RIDGE WITH A WALKOUT BASEMENT! Welcome to 3069 Monarch Drive, a beautifully upgraded bungalow in Orillias desirable West Ridge neighbourhood. Enjoy peaceful forest views out front, a fully fenced backyard, and nearly 2,900 square feet of finished living space, offering comfort, style, and flexibility. The curb appeal is strong with a 1.5-car garage that comfortably fits two vehicles, a smart garage door opener, an interlock walkway, and a welcoming covered porch. Inside, the bright open-concept layout includes stylish hardwood flooring, pot lights, and a cozy gas fireplace in the family room. The kitchen is a standout with quartz countertops, stainless steel appliances, including a gas stove, upgraded cabinetry, and a large pantry. A versatile front sitting area adds space for a formal living room or childrens play area. The spacious primary bedroom includes a walk-in closet and a private ensuite with a soaker tub and tiled glass shower. All bathrooms have been upgraded with granite countertops. The functional laundry room features upper cabinets and a folding counter. Your living space is extended in the fully finished walkout basement, offering excellent in-law potential with a large rec room with a second fireplace, two additional bedrooms including one with a walk-in closet, a luxurious 5-piece bathroom with a jetted tub and glass shower, plenty of storage, fire insulation, and a rough-in for a second kitchen. Step outside to enjoy the elevated composite deck with a retractable awning, or relax on the interlock patio below with a covered lounge area. Built in 2020 and backed by a Tarion Home Warranty, this property also includes 200 amp service and an owned water softener. Located in a family-friendly neighbourhood close to schools, parks, trails, shopping, and commuter routes, this #HomeToStay checks all the boxes! (id:60365)
27 Sama Way
Wasaga Beach, Ontario
Not all homes in the Georgian Sands community are created equal, and this one proves it. With just over 1,900 sq ft, this standout townhome blends premium upgrades, smart home tech, and unbeatable views that truly set it apart. Backing onto a peaceful pond & facing a future park, offers added privacy with no direct front or rear neighbours, and is fully move-in ready. The open-concept main floor is perfect for entertaining and everyday living, featuring airy 9-ft ceilings, Fuzion Oak Meadows hardwood flooring, and elegant wrought iron railings. The gourmet kitchen showcases quartz countertops, stainless steel appliances, an oversized island with super deep Blanco sink, breakfast bar, and an extended dining area. Bright office & a powder room complete the main level. Natural light floods the great room, with panoramic sliders opening to a private sundeck, perfect for morning coffee or evening gatherings. Upstairs, the serene primary suite overlooks the pond & golf course, and features walk-in closet & 4-pc ensuite. Two additional generous bedrooms face the future park and share another 4-pc bathroom. Upper-level laundry & large linen closet add daily convenience. The ground-level family space can be used as 4th bedroom, in-laws/guest suite, home office or media room. With front & rear entry, another powder room, and direct garage access, it's ultra-functional year-round. Smart upgrades include 2 video doorbells, 2 smart locks, smart thermostat, smart garage door opener with remote, and LG smart appliances (fridge, stove, washer & dryer). Close to parks, trails, the Twin-pad Arena & Library, shops, Georgian Bay beaches, more. Conveniently located near Collingwood, Blue Mountain, and Barrie, with easy access to the GTA. Ideal for first-time buyers, downsizers, retirees, or investors, this scenic, smart-ready home is a rare find in one of Ontario's most desirable and fastest-growing communities. A must-see! (id:60365)
1205 Seadon Road
Springwater, Ontario
Set on a picturesque, tree-lined lot, this exquisite residence showcases over 4,000 sq/ft of impeccably finished living space, blending timeless elegance with modern comfort. At the heart of the home, a captivating stone gas fireplace serves as a stunning focal point, beautifully accented by rich hardwood flooring and refined crown molding throughout.The custom-designed kitchen is a culinary masterpiece, featuring gleaming granite countertops, high-end cabinetry, and an expansive layout that will inspire any home chef. Towering cathedral ceilings elevate the main living areas, infusing the space with an airy sense of grandeur.Retreat to the expansive primary suite, complete with a spa-inspired ensuite bath, while the generously sized second bedroom enjoys the convenience of a stylish cheater ensuite. A versatile study with eye-catching architectural detailing offers the perfect space for a home office or easily converts into a third bedroom.The oversized 3-car garage provides abundant room for vehicles, tools, and storage, while a potential separate entrance to the finished basement opens the door to in-law suite or income opportunities. Designed with entertaining in mind, the lower level boasts a spacious recreation room with its own fireplace, a dedicated games room, and a comfortable guest bedroom.Set on nearly of an acre and freshly painted, this remarkable home is move-in ready and waiting to impress. Don't miss your chance to own this private, luxurious retreat. (id:60365)
49 Periwinkle Road
Springwater, Ontario
Welcome to Midhurst Valley by Countrywide Homes. Live in the First Phase of a Master Planned Community Neighbouring Barrie. This Beautiful Corner 36' Detached "HAZELLE" Model is Nestled Within an Serene Landscape and Allows You to Experience a Lifestyle Enriched by All Four seasons. This Home Provides You with approximately 3,000 Sq. Ft. of Open Concept Living Space. Enjoy the Luxury of a Countrywide Built Home Where Over $150,000 in additional value and comes standard in your new home. (id:60365)
2 Wild Ginger Lane
Springwater, Ontario
Welcome to Midhurst Valley by CountryWide Homes. Live in the First Phase of a Master Planned Community, neighbouring Barrie. This Beautiful 36' Model is Nestled Within an Expansive Landscape & Allows You to Experience a Lifestyle Enriched by All Four Seasons. This Home Provides You with Over 2900 SF of Open Concept Living Space with a Walk Out Basement and Over $100,000 of Upgrades Throughout the Home. (id:60365)
16 Wild Ginger Lane
Springwater, Ontario
Client RemarksWelcome to Midhurst Valley by Countrywide Homes. Live in the First Phase of a Master Planned Community Neighbouring Barrie. This Beautiful 36' Detached "DELA" Model is Nestled Within a Serene Landscape and Allows You to Experience a Lifestyle Enriched by ALL Four seasons. This Homes Provides You with Over 2400 Sq. Ft. of Open Concept Living Space. 4 Bedrooms, 3.5 Bathrooms, Smooth Ceilings t/o, Hardwood flooring t/o. Enjoy the Luxury of a Countrywide Build Home Where Over $150,000 in additional value and comes standard in your new home. (id:60365)
393 Coachwhip Trail
Newmarket, Ontario
Charming 4-Bedroom Home in Prime Newmarket Location - Steps to Yonge Street! This spacious 4-bedroom, 5-bathroom home is perfectly located just off Yonge Street, putting you within walking distance of Upper Canada Mall, grocery stores, restaurants, parks, and transit.Inside, this home offers a bright and welcoming layout with plenty of room for the whole family. Main Floor features comfortable living and dining spaces, large sized laundry and mudroom area with direct access to garage while the four generous sized bedrooms upstairs each come with access to their own and shared baths. The finished walk out basement provides even more space, ideal for a rec room, home office, or guest suite. Outside, enjoy a private backyard great for BBQs, gardening, or simply unwinding after a long day. With a fantastic location and a functional layout, this home is ready for you to move in and make it yours. (id:60365)
608 - 85 North Park Road
Vaughan, Ontario
Spotless 1+1 Bedroom., 1-Bathroom Suite In TheHighly Desired Fountains Project Of The Beverley Glen Community! Includes Parking And An Extra- Large Locker. This Smart, Open-Concept Layout Features Modern Finishes And A Panoramic View. The Bright Kitchen Is Equipped With Stainless-Steel Appliances And Extended Cabinetry. A Convenient Foyer Offers A Large Closet And In-Suite Laundry. The Spacious Primary Bedroom Provides Comfort, While The Den Is Ideal As A Home Office Or Guest Room. Relax And Enj1oy The Beautiful View From The Cozy Private Balcony. Water And Heat Are Included In The Maintenance Fee. The Building Offers Superior Amenities 24-Hour Concierge And Security, Indoor Swimming Pool, Sauna, Media Room, Fitness Center, Yoga Studio, Party Room., Billiards Room, Ample Visitor Parking, And Beautifully Landscaped Grounds With A Stunning Fountain. Perfectly Located. In Thornhill, Just Steps To! Promenade Mall, Walmart., No Frills, Winners/Hom. Sense, Shops At Disera, Banks, Restaurants, Highly Ranked Schools, Parks, Playgrounds, Library, And More. Enjoy Quiet Neighborhood Living With Easy Access To Major Transit Hubs: YRT/Viva Bus Terminal, Hwy 7, Hwy 407, And Subway Connections. Don't Miss This Incredible Opportunity! (id:60365)
1812 - 9000 Jane Street
Vaughan, Ontario
Charisma 1 Bedroom and 2 Bath with underground parking in East Tower By Greenpark. Fantastic building across from Vaughan Mills Mall. Open concept floorplan, Stainless Steel Appliances, Quartz Countertops, 9 Foot Ceilings, Centre Island, 4PC Ensuite in Bedroom, 1 underground parking. This building has fantastic amenities, wifi Lounge, Outdoor Pool, Gym, Billiards Room, Bocce Courts, Theatre and Game room, Pet Grooming Room, Outdoor Pool & Wellness Centre featuring Fitness Club and Yoga Studio. ** EXTRAS ** Fridge, Stove, Hood Fan, Dishwasher, Stacked Washer/Dryer, Electrical Light Fixtures & Window Coverings. 1 Parking, 1 Bicycle Locker & 1 Premium Storage Unit (Level 2/Unit 49) . Maintenance Fees Include High Speed Internet. (id:60365)
3712 Ferretti Court
Innisfil, Ontario
Bright Southern Exposure.......!!! Main Floor Kitchen Floor Plan.......!!! Unique 3rd Floor layout, with open concept recreation room with large deck and hot tub........!!! Experience luxury lakeside living at Friday Harbour Resort with this stunningly bright three-storey lake home, offering over 2,540 sqft of beautifully designed space with a gourmet kitchen on the main floor, 12 foot kitchen island and custom LED lighting. Perfectly positioned in Ontario's premier all-season resort community, this Lake Side residence provides direct access to the marina and resort amenities from your own 30 foot boat slip with power pedestal making it an ideal retreat for summer boating and year-round home. Three spacious bedrooms and four modern bathrooms throughout. Premium finishes, including a gourmet kitchen with Wolf gas stove and SubZero fridge, large windows with natural light, and multiple outdoor terraces. Contemporary open-concept layout designed for entertaining and relaxation on your large third level entertaining area with bar fridge, that is an open concept with large outdoor deck and hot tub. Homeowners at Friday Harbour enjoy an unparalleled lifestyle with exclusive access to: The Lake Club and Beach Club Pool, State-of-the-art fitness centre, FH Fit, Priority access and preferred rates at The Nest Golf Club and the Friday Harbour Marina Private events, concierge services, and exclusive homeowner programs,walking distance to the Vibrant boardwalk, restaurants, cafes, boutiques, and year-round events, 200-acre nature preserve with scenic walking and biking trails, Outdoor pools, tennis courts, sandy beach areas, and water sports facilities. Friday Harbour is set on the shores of Lake Simcoe, just an hour north of Toronto and easily accessible by car or GO Transit or boat. (id:60365)
29 Brass Drive N
Richmond Hill, Ontario
Absolutely stunning executive home on one of the largest premium lots, backing onto a serene ravine with full privacy! Priced at $1,988,000 to reflect good fortune and prosperity ideal for buyers who value lucky numbers . This 4+1 bed, 5 bath home offers 2,950 sq ft above grade(approx. 4,500 sq ft total living space W Basement) . Enjoy an open-concept layout with 9 ft ceilings on the main floor, 8 ft ceilings on the second floor and basement, and oversized windows bringing in tons of natural light. The upgraded kitchen features S/S appliances, a large breakfast area with walkout to a sundeck, and beautiful ravine views. The spacious living and dining areas are perfect for entertaining. Recently upgraded with new metal railing. The professionally finished walkout basement includes a private 1-bedroom suite on one side and a large playroom/home office on the other ideal for extended family or rental income. There's also a side exterior stair and Ramp, giving easy access to the backyard and basement. Other highlights include : Extra parking space in front of the home, Charming Covered Balcony above the garage, Professionally landscaped front and backyards, Walking distance (approx. 10 mins) to Yonge St., shops, restaurants, banks, and grocery stores Lovingly maintained by the original owner this is a rare opportunity to own a premium ravine lot with top features in a high-demand community. (id:60365)
12 Aylin Crescent
Vaughan, Ontario
**Welcome home to this luxury freehold end unit townhouse** With an abundance of windows in every room, this home is filled with natural light. Ground floor has a spacious foyer, large family room perfect for rec room or convert to 4th bedroom, 3 pc bathroom, ample storage, large laundry room and access to oversized double car garage with 4 car driveway parking. Main floor has 10 ft ceilings, open concept living/dining room, large kitchen with luxury appliances, walk through pantry, eat in breakfast area and walk out to spacious terrace perfect for entertaining. Upper floor primary bedroom with 4 pc ensuite, large walk in closet, and all 3 bedrooms have walk out to balcony! Upgraded cabinetry and countertops, smooth ceilings and potlights throughout. 9 ft ceilings on main and upper floor. Situated on a quiet street. *No potl fees* Close to parks, restaurants, grocery, community center, top ranking schools, family friendly neighborhood. Easy access to hwy 7, 407, public transportation. Original owner, move in ready! (id:60365)













