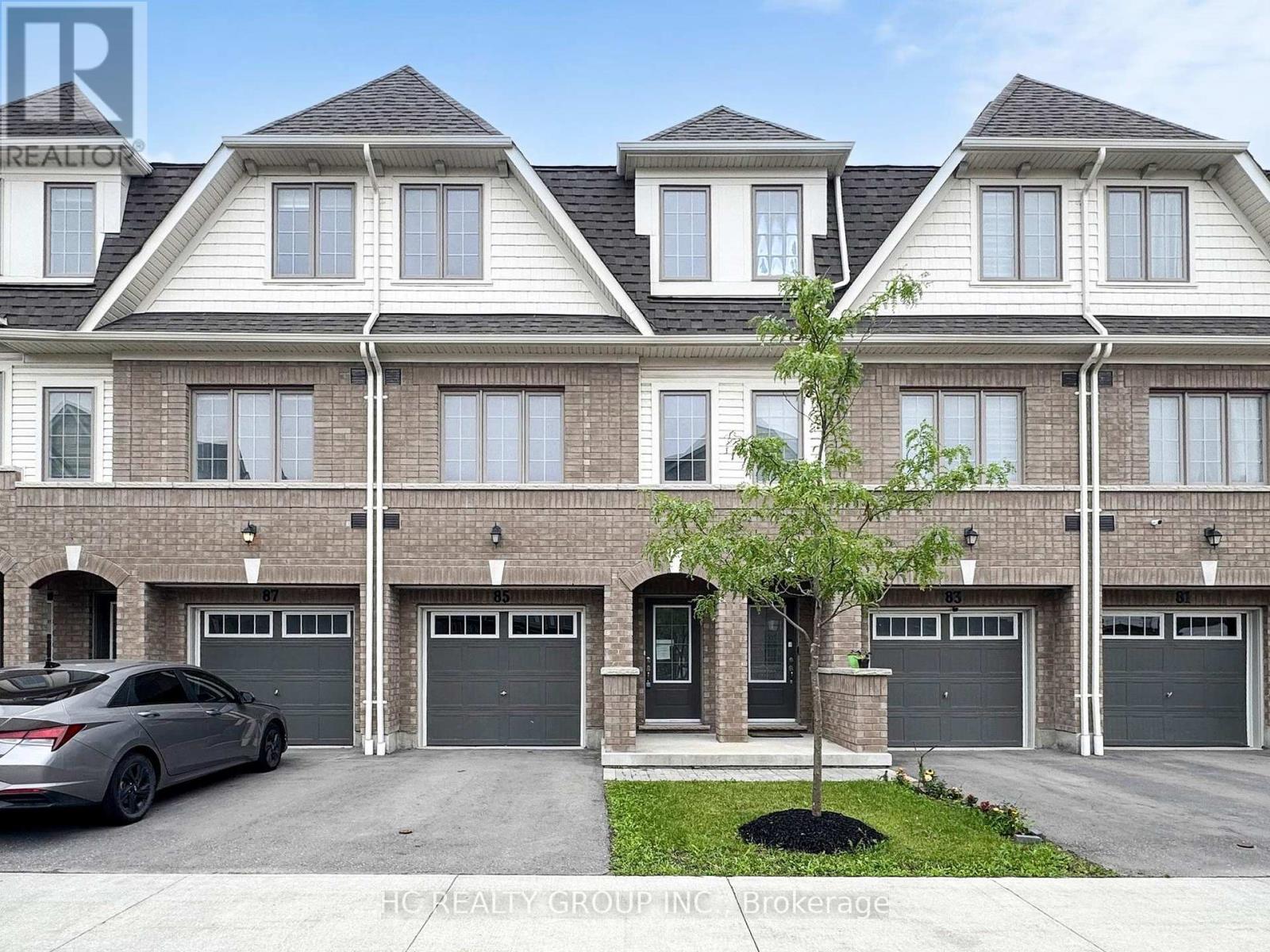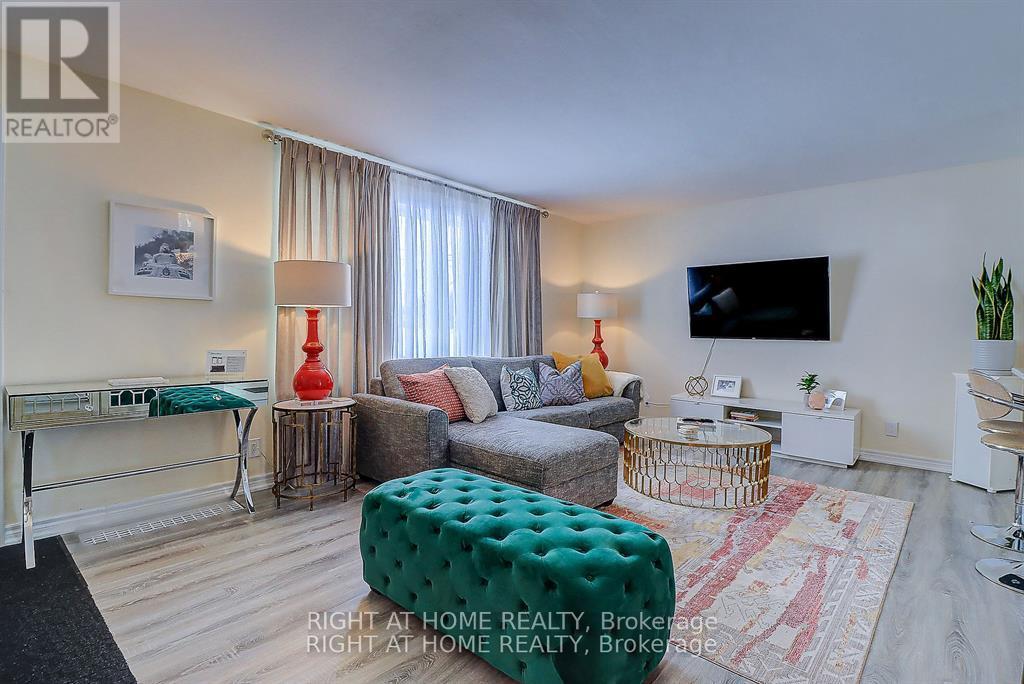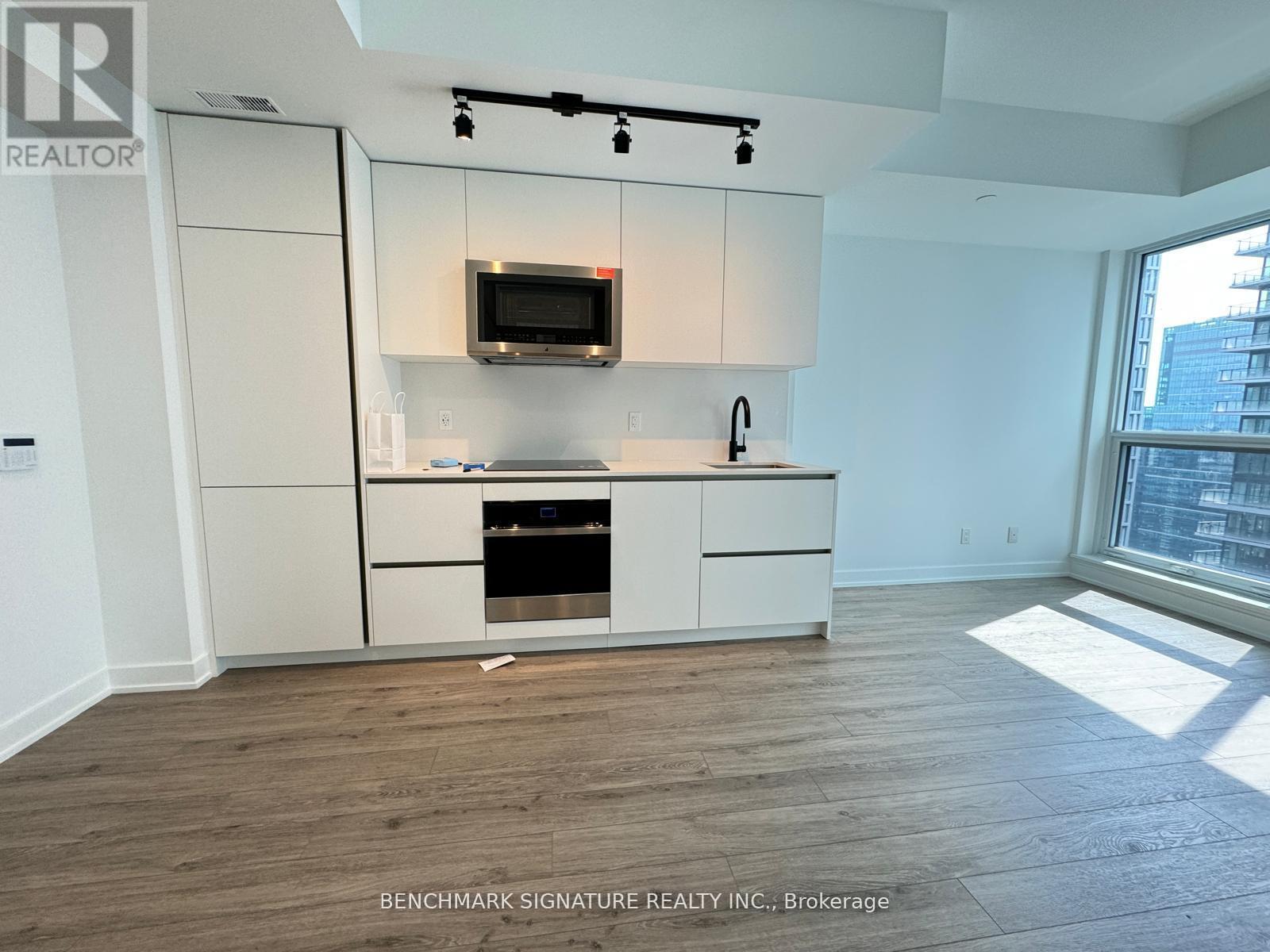1441 Woodstream Avenue
Oshawa, Ontario
Stunning and spacious corner unit (3144 sqf) home boasting 4 + 1 bedrooms and 4.5 bathrooms. Beautifully finished basement and a good size backyard with a large deck and shed for storage, a perfect place for family gatherings. This home feels structured to maximize living space, as no room feels compromised. From an office to a home gym, there are endless possibilities on what you can do with this place. Walking distance to a public elementary school and nearby parks, quick drive to essential stores and restaurants. Everything is at your fingertips. (id:60365)
Lg - 91 Cadorna Avenue
Toronto, Ontario
Spacious Furnished Private Room with Ensuite!! All Utilities Included!! Enjoy comfort and convenience in this furnished private room with a full private bathroom, located in a Upgraded luxury home!! Ideal for a quiet, responsible tenant seeking a clean and well-maintained living space!! SHARED KITCHEN and Laundry!! Room Features: Queen-size bed!! Full Ensuite bathroom with shower!! Smart TV, Desk and chair perfect for work or study!! Utilities included (including highest-speed internet)!! Additional Highlights: Common areas professionally cleaned weekly!! 20-minute walk to Donlands Subway Station (Line 2 Bloor-Danforth)Quick access to Greektown and just 15 minutes by car to downtown Toronto!! Important Notes: Single occupancy only, No pets!! Move-in ready and thoughtfully equipped this is a rare opportunity to live in a peaceful, centrally located home. (id:60365)
706 - 1201 Dundas Street E
Toronto, Ontario
Welcome to Suite 706 at the Flatiron Lofts, a modern, sun-filled 1+1 bedroom in the heart of Leslieville. Featuring exposed concrete 9' ceilings, an open-concept layout, and a den that functions perfectly as a home office or guest space (with Murphy bed included!), this suite checks all the boxes. Large windows flood the living and bedroom areas with natural light, while the kitchen (with Gas Range) flows seamlessly into the living space for easy entertaining. Enjoy reasonable monthly fees in a well-managed, coveted boutique building, complete with a beautiful, serene rooftop terrace offering skyline views and BBQs, a party/meeting room, and ample visitor parking. Live just steps from Gerrard Square, Crows Theatre, Mahas Café, Hone Fitness, Jimmie Simpson Park, and all the incredible shops, restaurants, and studios that make Leslieville one of Toronto's most sought-after neighbourhoods. Transit, parks, and local gems are right outside your door! The suite has just been freshly painted and comes with a brand new Microwave/range fan and brand new dishwasher. Turnkey and ready to move in! See attached feature sheet for more details and a full list of nearby spots that will make you fall in love with living here. (id:60365)
2 Park Avenue
Toronto, Ontario
Welcome to this exceptional and spacious detached home, perfectly positioned to capture sweeping views of the beach and water beyond. Offering a rare combination of size, location, and charm, this property delivers the ultimate coastal lifestyle just steps from the shoreline. Inside, you'll find expansive living areas filled with natural light, a well-designed layout ideal for both entertaining and everyday living, and large windows that frame the picturesque scenery. Multiple bedrooms , generous outdoor spaces, heated flooring in the master bathroom and basement, ample parking make this home perfect for families, hosting guests, or simply enjoying the tranquility of beachside living. Whether you're watching the waves from your private balcony or sitting in front of you oversized wood burning fireplace, strolling to the sand in minutes, or enjoying the vibrant local community, this home offers a lifestyle that's truly unmatched. True luxury living within steps of The exclusive Balmy Beach Club, boutique shopping, dining and transit options. (id:60365)
85 Danzatore Path
Oshawa, Ontario
Elegant 4-year new, 3-storey condo townhouse located in the vibrant and growing Windfields Community of North Oshawa. Spacious and bright, the open concept 2nd floor boasts a comfortable living/dining area, 9 ft smooth ceiling, walk-out to a balcony and a modern kitchen. The 3rd floor hosts 4 bedrooms offering privacy and comfort. The ground floor great room can serve as a den/office for work-from-home professionals. Conveniently located, the property is amazingly close to Costco, shopping facilities, restaurants, UOTI, Durham College & Hwy 407. A perfect opportunity for 1st time home buyer or investor. (id:60365)
5 Bellefontaine Street
Toronto, Ontario
Spectacular 3+1bed/2baths furnished as a single-family home on a PREMIUM, 50 ft wide, extra DEEP lot at 175 ft Renovated in 2021 includes new kitchen, bathrooms, flooring, roof replaced within the last 6years. Just move in! Newer furnace and AC. Walking distance to excellent schools, shopping, restaurants, TTC, gym & close to extremely quiet GO Train line, 401, 407, 404, DVP. (id:60365)
611 - 915 Midland Avenue
Toronto, Ontario
Why to rent, when you can own! Amazing opportunity to own this updated/renovated OVER 800 SQFT spacious 2 bedroom, 1 Washroom Unit. updated/renovated washroom & kitchen, very spacious rooms large windows & a large balcony, 6th floor with a beautiful View. All utilities included in the maintenance fees. One owned parking spot & one exclusive use locker. Excellent location, TTC at your doorstep. Also coming soon, New TTC subway station just next to this building. Close To buses. subway, GO, shopping & schools. (id:60365)
185 Burbank Drive
Toronto, Ontario
Ravine! Bayview Village 60 X 125 Beautifully Renovated (6 Years ago) Bungalow Home W/ Warm Rich Dark Stained Floors White Kitchen Granite Counters Ss Appliances Large Newer Windows Throughout. W/O To Balcony From Living Room & Lower Level. Large Patio. 2 Fireplaces Double Garage Direct Access To Garage From House. True Country Living In the City. Earl Haig High (id:60365)
2605 - 327 King Street W
Toronto, Ontario
Empire Maverick "Club" Model A Sleek, Sun-Drenched 1 Bedroom Suite With Stunning West-Facing Views In The Heart Of King West. With A Thoughtfully Designed 472 Sq. Ft. Layout, This Efficient And Stylish Unit Maximizes Every Inch Of Space. Featuring Floor-To-Ceiling Windows, Contemporary Wide-Plank Flooring, And A Streamlined Open-Concept Kitchen With Built-In Appliances And Modern Matte Black Fixtures, This Unit Offers A Perfect Blend Of Comfort And Urban Sophistication. The Bedroom Is Bright And Peaceful, Featuring A Mirrored Closet And Plenty Of Natural Light. A Spa-Inspired Bathroom With Frameless Glass Shower And Marble-Effect Tile Finishes Completes The Space. Enjoy World-Class Amenities Including A 24-Hour Concierge, State-Of-The-Art Fitness Centre, Yoga Studio, Beauty Bar, Co-Working Lounge, Private Meeting Rooms, Rooftop Terrace With BBQs, Prep Kitchen, And Private Dining Room. Residents Also Have Exclusive Access To The Maverick Social A Private Club Curating Events, Mixers, And Lifestyle Perks. (id:60365)
404 - 725 King Street W
Toronto, Ontario
Bright and Sunny!! This One Bedroom plus Den Condo, could be your new home in King West, Downtown Toronto. Plenty of Space to live, work and play while living in the heart of the city. L Shaped Kitchen with Stainless Steel Appliances and Pass Through. Sound insulation in the Den, for added comfort to those sleeping in the Bedroom. And don't forget the Resort-like Amenities in the Summit Complex (id:60365)
430 - 139 Merton Street
Toronto, Ontario
Welcome to the Metro, one of midtown's most desirable addresses. This rare two-storey loft offers a thoughtful balance of sophistication, convenience, and comfort ideal for professionals, couples, or those looking to downsize without compromise.Step inside and be greeted by soaring 17-foot ceilings, filling the space with natural light and creating an airy, elegant atmosphere. The open-concept main level has been beautifully upgraded: quartz countertops with a matching backsplash, an extra-wide stainless steel sink, new track lighting, and a striking dining chandelier elevate the kitchen and dining area. A new induction stove and double-door fridge with bottom freezer complete the stylish, functional space. Upstairs, the private bedroom features a walk-in closet and a solid door, offering peace and separation from the main living space. Just outside the bedroom, a lofted office overlooks the bright and airy living room perfect for working from home in style.The balcony extends your living outdoors, with views overlooking the Kay Gardner Beltline, a scenic, tree-lined trail popular for walking, running, and cycling. It offers a peaceful, natural backdrop while keeping you connected to the best of midtown.This suite also includes underground parking and an oversized locker, offering exceptional storage and practicality. Maintenance fees cover all utilities, simplifying day-to-day living.The location speaks for itself: a prestigious midtown address surrounded by shops, restaurants, cafes, trails, and easy transit options. It's a community known for its quiet elegance and long-standing appeal to those who value both city access and residential calm.This loft is more than just a home- It's a lifestyle upgrade! (id:60365)
185 Burbank Drive
Toronto, Ontario
Ravine! Bayview Village 60 X 125 Beautifully Renovated (6 Years ago) Bungalow Home W/ Warm Rich Dark Stained Floors White Kitchen Granite Counters Ss Appliances Large Newer Windows Throughout. W/O To Balcony From Living Room & Lower Level. Large Patio. 2 Fireplaces Double Garage Direct Access To Garage From House. True Country Living In the City. Earl Haig High **EXTRAS** All existing appliances, Window coverings, Lighting fixture. (id:60365)













