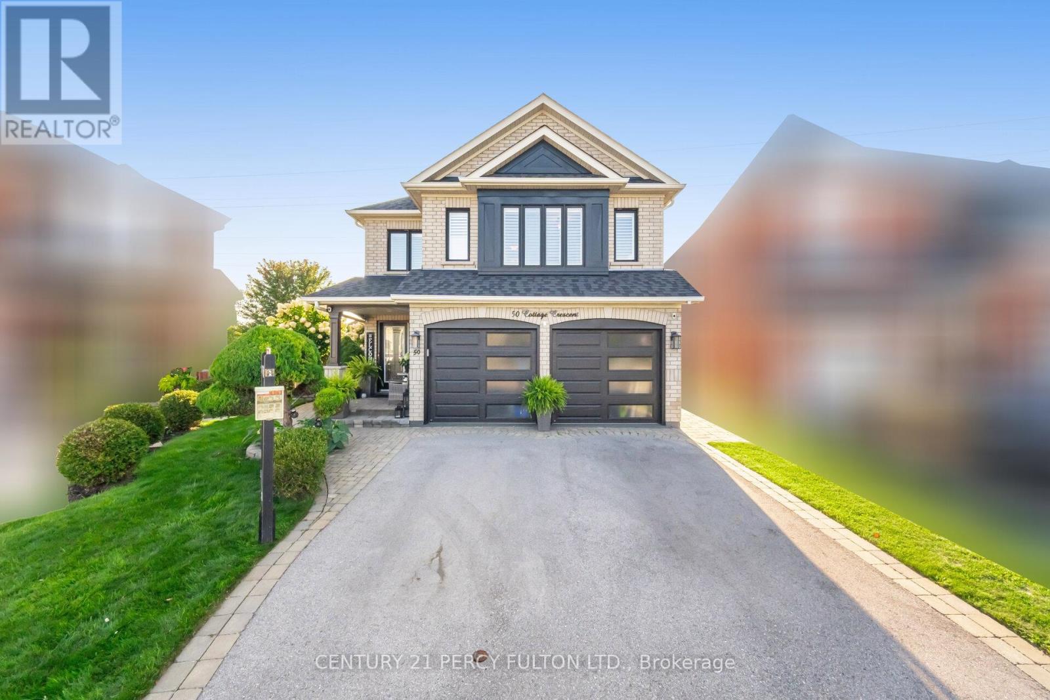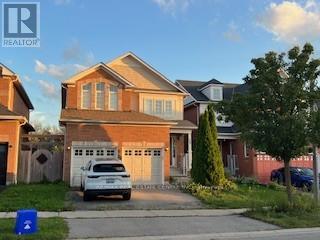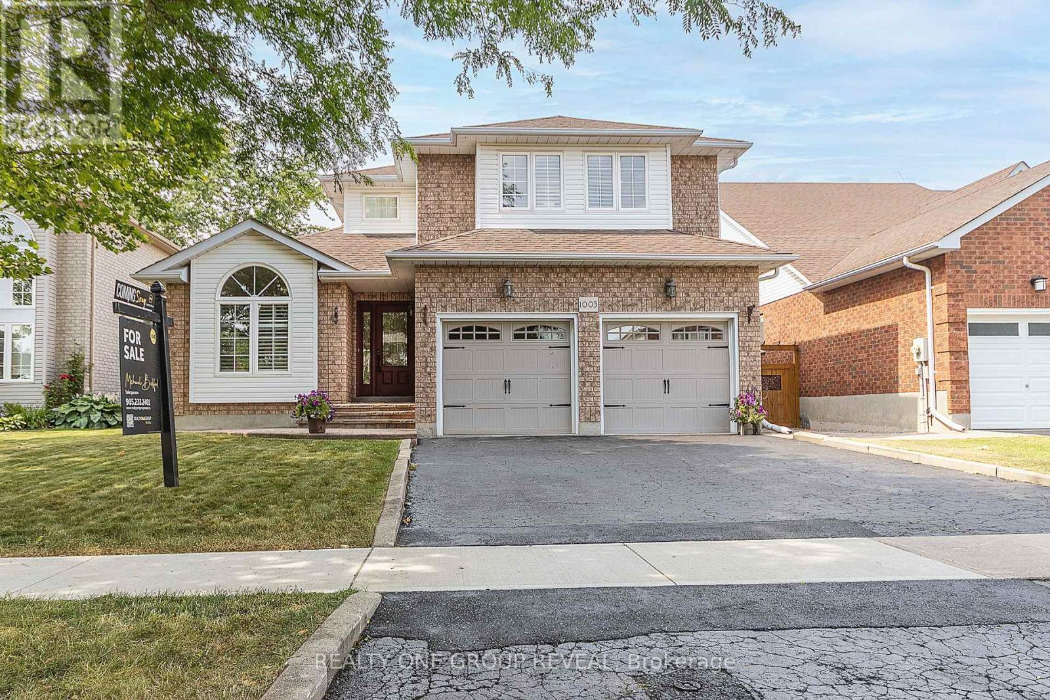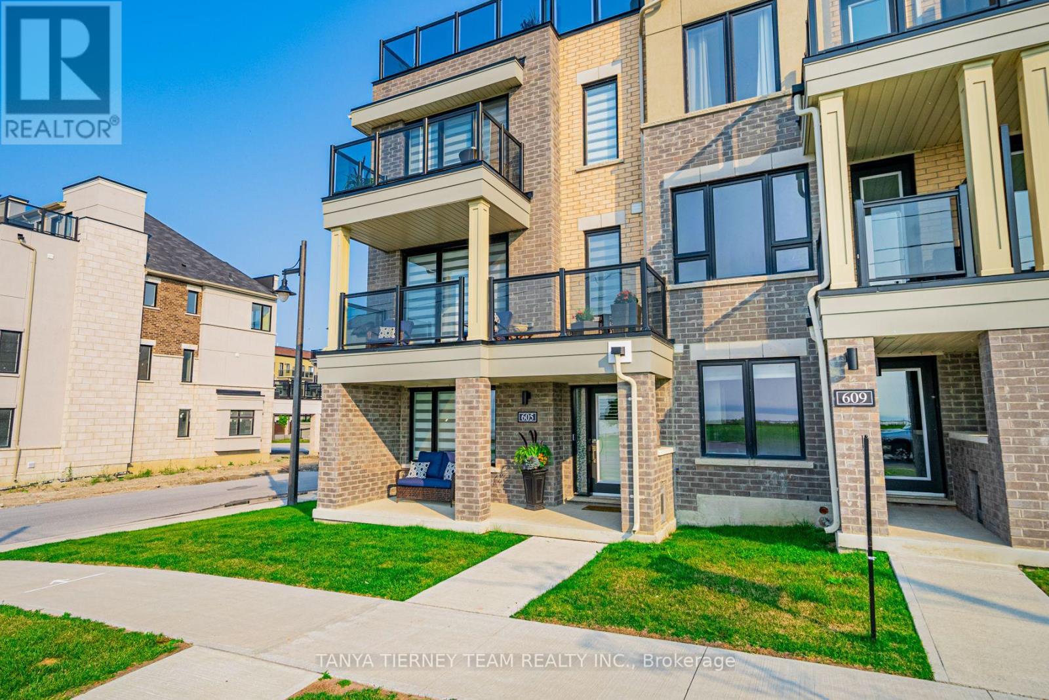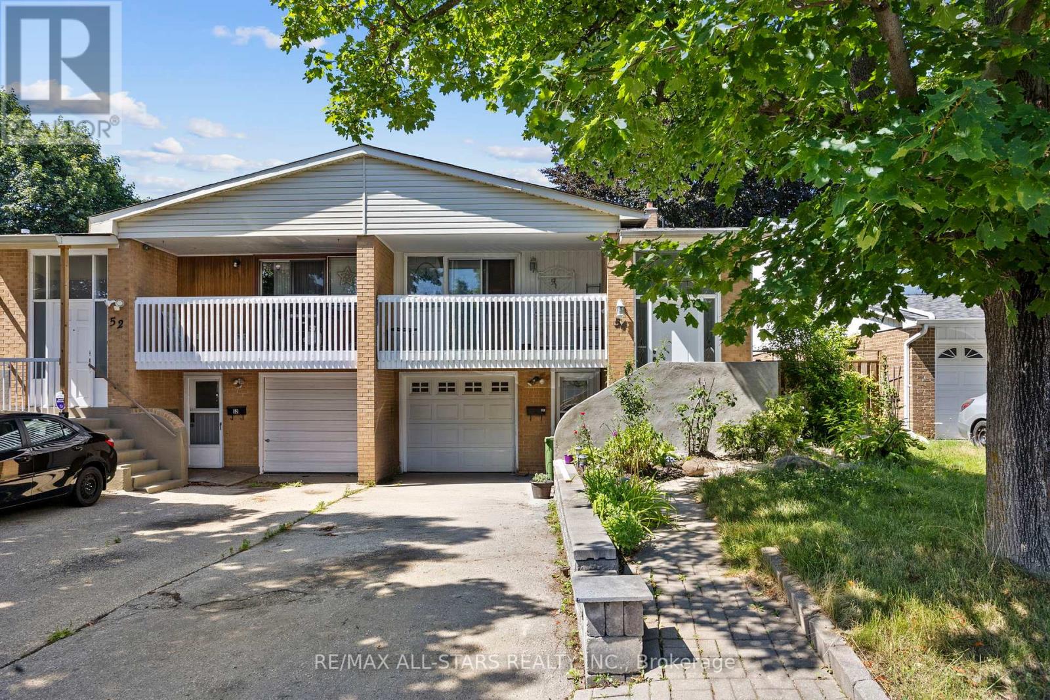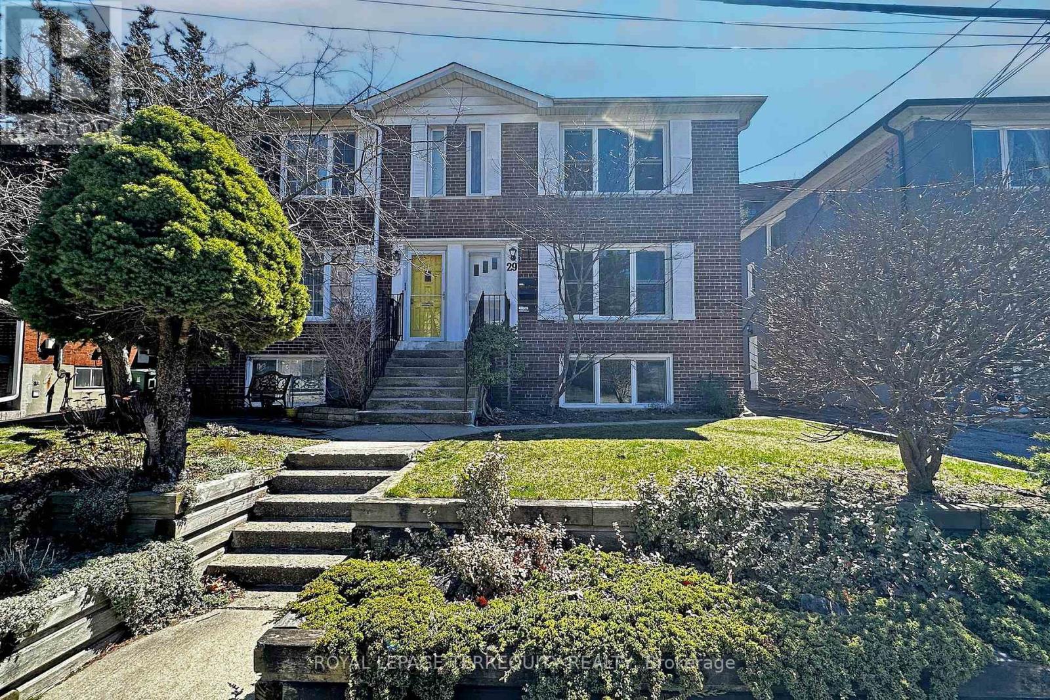21 Forest Road
Whitby, Ontario
Nestled in a tranquil, forest-like setting, this premium lot offers unmatched privacy, with a creek on a one side and a lush, wooded area at the back. Located in a prestigious neighbourhood surrounded by million-dollar homes, this property is truly a must-see! The expansive driveway fits up to 6 cars, while the oversized garage provides plenty of storage space and easily accommodates an SUV. This 3+1 bedroom, 2 full-bath home boasts an open-concept living and dining area, with large windows, that flood the space with natural light. Step out from the dining room to a deck, perfect for enjoying the serene surroundings. The updated kitchen features a centre island, pantry, and gas stove, making a chefs dream. With hardwood floors on the main level and laminate in the finished lower level, this home combines style and functionality. The fully finished basement, with a separate entrance, includes a spacious rec room that's ideal for entertaining, a bedroom, full bathroom and separate laundry. It comes complete with a cozy gas fireplace, wet bar, stove, fridge, and pot lights, creating the perfect ambiance. The basement can easily be used as an in-law or nanny suite. Additional features include updated bathrooms and a newer roof, ensuring comfort and peace of mind (id:60365)
600 Ridgeway Avenue
Oshawa, Ontario
3+1 Bedroom Bungalow on 60 x 145 Ft. Lot * Quiet Child Friendly Dead End Street * Pot Lights Thru-Out * Crown Molding in Living Room and Kitchen * Separate Entrance to Basement Apartment * Next to Park and Greenspace * Carpet Free * Great potential for families and investors * Steps to School * Close to Transit, Parks, Hwy 401/407, Shopping and more * Roof ('20) * Furnace ('07) * (id:60365)
52 Beaverdams Drive
Whitby, Ontario
Apx 3300 Sqf house back to ravine. Open Concept Main Flr W/ Hardwood Floors Throughout & 9Ft Ceiling. Gourmet Kitchen With Backsplash, Centre Island. Library On Main. Granite Countertop In Kitchen & All Bath. Back To Ravine. Master Retreat With His/Her W/I Closets & 5 Pc Ensuite With Glass Shower & Free Standing Tub. Den Can Be Used As 5th Br. (id:60365)
50 Cottage Crescent
Whitby, Ontario
Welcome to this Stunning 4+1 Bedroom 4 Bath Detached Home on a Spacious Pie Shaped Lot in highly coveted Rolling Acres in Whitby * 77 Ft Wide Rear * Updated Gourmet Kitchen with Quartz Counters * California Shutters * Beautiful Oak Stairs with Stylish Wrought Iron Spindles * Luxury Vinyl Plank Flooring * Private Side Entrance from Garage to 1 Bedroom Basement Apartment - Great Income Potential * Heated Garage * Interlock Front Back & Side * Composite Deck * Custom Built Gazebo * Recent Updates Include :Furnace, Central Air & Convenient Inground Sprinklers ('23) * Interior & Exterior Pot Lights * Roof, Enhanced Attic Insulation & Garage Doors ('20) * Close to Darren Splash Park, Schools, Grocery Stores, Restaurants, Hwy 401 and 407. (id:60365)
38 Fitzpatrick Court
Whitby, Ontario
Beautiful 4 Bedroom Brick Home on a great 143 foot deep lot. Open concept design with a 2-sided gas fireplace in between Living/Dining room and Family room. Sun Filled Eat-In Kitchen with Walkout to fenced deep backyard. convenient main floor Laundry. Entrance from double car garage into the house. Quartz Countertops in kitchen and washrooms. Primary bedroom has walk in closet and 4 piece ensuite washroom having an oval shape soaker tub and separate shower. Finished Basement with L-Shaped Rec room, Storage Space. Large windows in Basement. Walking Distance to restaurant, shops, schools and parks. Close to 407| (id:60365)
1003 Catskill Drive
Oshawa, Ontario
Welcome to 1003 Catskills Drive, a beautifully maintained family home located in one of Oshawa's most desirable neighbourhoods. This spacious 2-storey property offers a bright, open-concept layout with a modern kitchen featuring stainless steel appliances and a walk-in pantry. Generous bedrooms include a primary suite and a second bedroom with its own walk-in closet. The fully finished basement adds valuable living space and features a large walk-in closet and a full bathroom. Renovations over the years include hardwood flooring, updated bathrooms, a newer kitchen, a new roof (2015), furnace, and air conditioner (2024, under warranty). Step outside to your private backyard retreat with a **heated in-ground pool**perfect for relaxing or entertaining. With parking for four vehicles and close proximity to top-rated schools, parks, shopping, and Hwy 407, this is an ideal move-in-ready home for families seeking comfort and convenience. (id:60365)
1773 Bronte Square
Pickering, Ontario
Welcome to this stunning, renovated detached home, perfectly situated in a sought-after family-friendly community in Pickering! From the moment you arrive you'll be impressed by its picture-perfect curb appeal, modern finishes & thoughtful upgrades throughout. Step inside & you will immediately notice the custom raw maple hardwood floors & 9" baseboards, vaulted ceilings in the spacious, sunny living room make for an inviting space for both relaxing & entertaining. A warm & bright family room offers a wood-burning fireplace & walkout to the backyard. The gourmet kitchen boasts sleek custom cabinetry, granite countertops & backsplash, a large island, high-end stainless steel appliances & combined w/ dining area it's perfect for creating memorable family meals. Upstairs, you'll find 3 generously sized bedrooms, the primary offers both a w/in closet & 2pc ensuite. All rooms are bathed in natural light. The finished basement offers an additional bedroom with huge closet, a full bathroom, a rec room that is currently used as a gym & workshop. Outside, enjoy a private backyard oasis where the multi-level decks flow seamlessly from the house offering spaces for both lively gatherings and quiet retreats. The upper deck is perfect for morning coffee with a view, while the lower deck leads to a beautifully crafted stone patio surrounded by lush landscaping. $$$ spent on upgrades! There is plenty of room for kids to play or hosting summer barbecues. Located close to top-rated schools, parks, shops, and transit, this home truly has it all. Move-in ready and impeccably designed, EVERYTHING has been updated, list of updates w/ dates attached. This property is a rare find...don't miss your chance to make it yours! (id:60365)
2 - 210 Albert Street
Oshawa, Ontario
Step into this stunning, renovated upper unit, featuring 3 spacious bedroom with lots of natural sunlight. The bring, open kitchen offer ample storage, while the expansive third-floor loft provides a perfect space for entertaining extra storage, office or additional living space. Don't miss the opportunity to make this captivating home yours. (id:60365)
605 Port Darlington Road
Clarington, Ontario
Truly the cream of the crop, the best layout with 4 bedrooms and a main level office/den/5th bed, 4 baths including a spa like 5 piece ensuite, 4 balconies including a huge rooftop terrace, all with incredible panoramic views of the lake, corner lot with additional West windows so that almost every window of the home shares the fantastic waterfront scenery, the largest square footage model available with every feature you could ask for. Look no further, you've found your dream home! Located in the sought after Lakebreeze community, with easy 401 access & a stone's throw from all the amenities of Bowmanville, this incredible home won't disappoint. Hardwood flooring throughout, 9' ceilings on 2nd and 3rd floors, quartz counters in every bath, thousands spent in upgrades & extras, see attached feature sheets for full list. As you enter, take a moment to enjoy the large porch, imagine morning coffee with this vista every day. The main level boasts the 4th bed, large laundry with w/o to the spacious and deep 2 car garage, a 3 piece bath and the incredible office space, with South and West facing windows to truly capture the lake. Easily made into a den or 5th bedroom to suit your needs. The second level welcomes you with a huge & open concept eat-in kitchen, dominated by a large quartz centre island, with built in stainless steel appliances, gas range, upgraded cabinetry and pot lighting. The dining and living room feature a large double door walkout with motorized blinds, leading to the back balcony, with glass railings, and gas hookup. The family room has an additional walkout to an oversized balcony with that same stunning South view. Moving upstairs we find 3 spacious beds, a 4 piece central bath & the primary room with huge walk in closet, step out to a glass walled balcony with water view, and a 5 piece quartz ensuite with soaker tub and large shower. Finally the upper level is a huge open terrace with...? you guessed it, a sprawling panoramic view of the lake! (id:60365)
54 Kennaley Crescent E
Toronto, Ontario
Welcome to this spacious Semi-Detached 5 level backsplit in family Friendly neighborhood Boast 5 bedrooms 3 Baths, lot size 3000 Sq. Ft. brick exterior with garage and private driveway parking. A generous size principal room on the main level ideal for gatherings or daily living cozy family room with fireplace on ground level ready for entertainment with walk-out to deck and fenced backyard. Short walk to schools Parks, Grocery stores, TTC, Churches & amenities a must see. (id:60365)
29 Love Crescent
Toronto, Ontario
Welcome to the Upper Beaches Torontos Coastal Crown Jewel! This is more than a property; it's a rare treasure in one of the city's most sought-afterenclaves! Presenting a distinctive income-generating masterpiece featuring three fully self-contained residential suites, a spacious two-car garage, and individual hydro meters perfectly tailored for the discerning investor or multi-generational family looking to live stylishly whil eearning effortlessly. Immerse yourself in the best of city-meets-lakeside living: stroll to the beach, savour the energy of trendy cafés and restaurants, and enjoy effortless access to the TTC, major highways, and the DVP. This location offers the ultimate urban lifestyle with a relaxed, beach-town feel. With tenants currently on a month-to-month basis, you're gifted with unmatched flexibility move right in, lease for passive income, or redesign to your hearts content. A rare opportunity not to be missed! (id:60365)
29 Love Crescent
Toronto, Ontario
Welcome to the Upper Beaches Torontos Coastal Crown Jewel! This is more than a property; it's a rare treasure in one of the city's most sought-after enclaves! Presenting a distinctive income-generating masterpiece featuring three fully self-contained residential suites, a spacious two-car garage, and individual hydro meters perfectly tailored for the discerning investor or multi-generational family looking to live stylishly while earning effortlessly. Immerse yourself in the best of city-meets-lakeside living: stroll to the beach, savour the energy of trendy cafés and restaurants, and enjoy effortless access to the TTC, major highways, and the DVP. This location offers the ultimate urban lifestyle with a relaxed, beach-town feel. With tenants currently on a month-to-month basis, you're gifted with unmatched flexibility move right in, lease for passive income, or redesign to your hearts content. A rare opportunity not to be missed! (id:60365)




