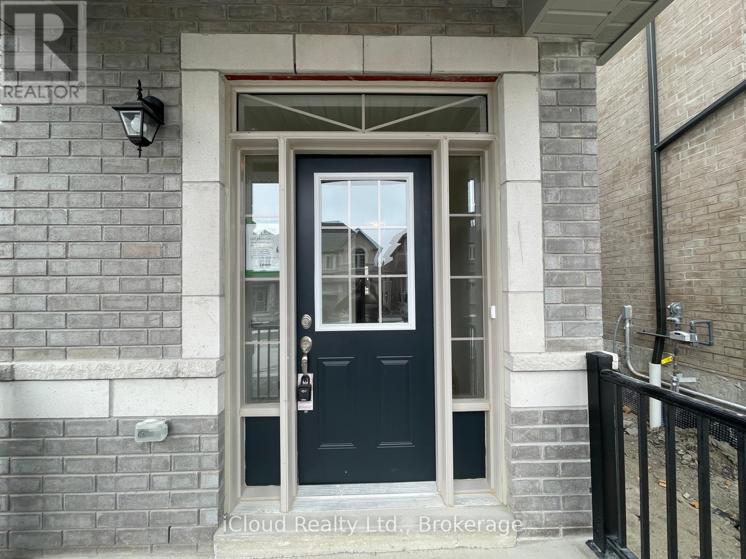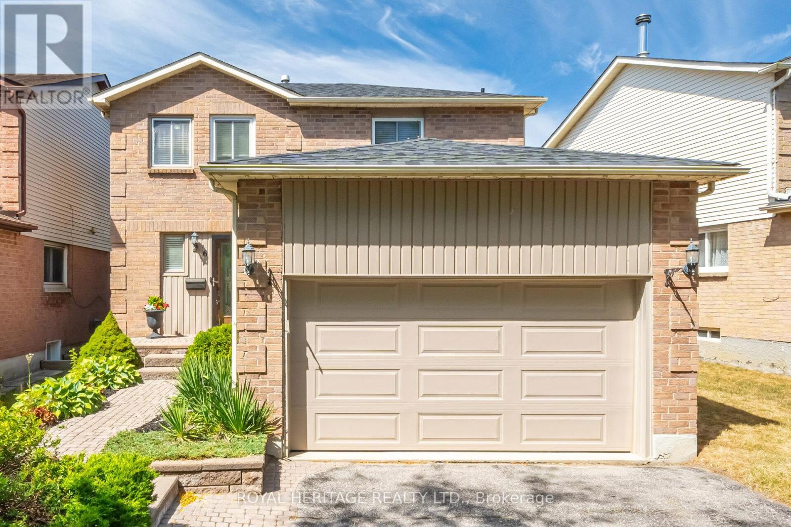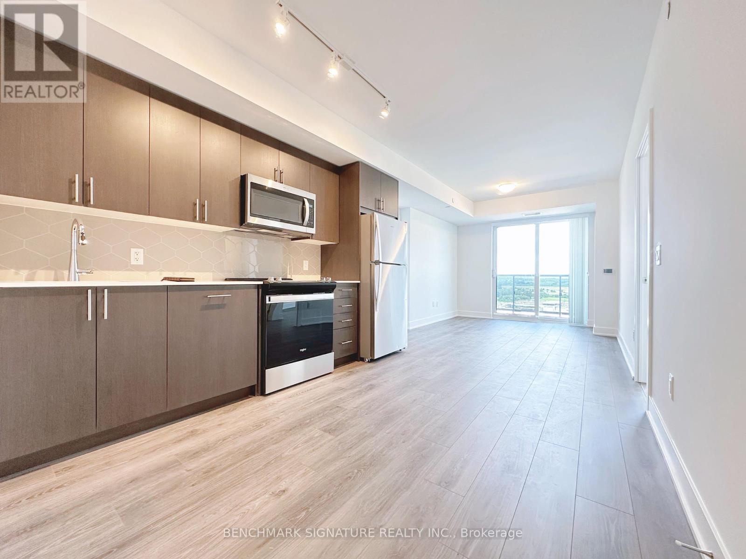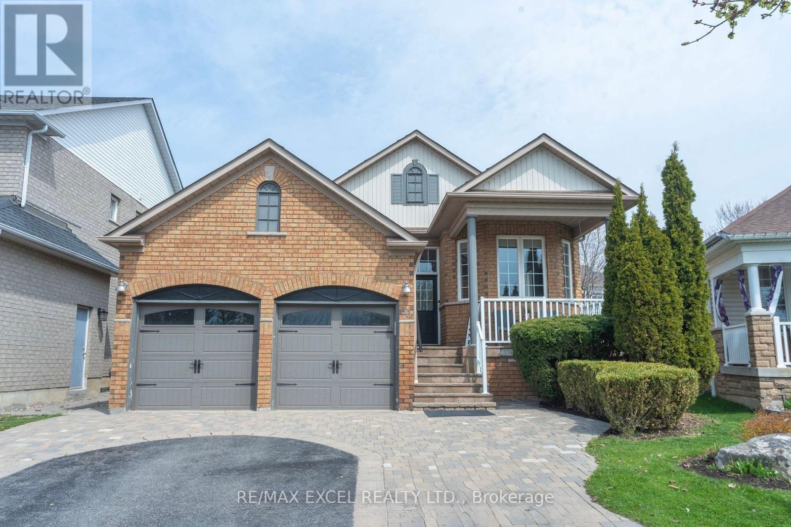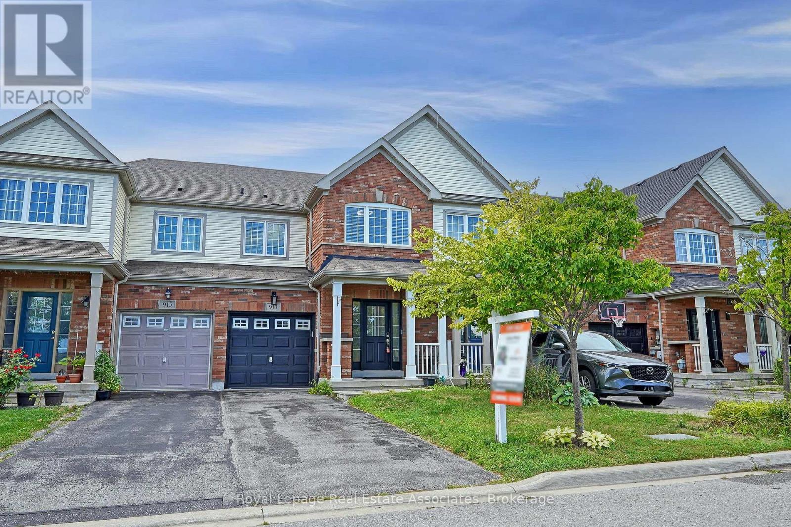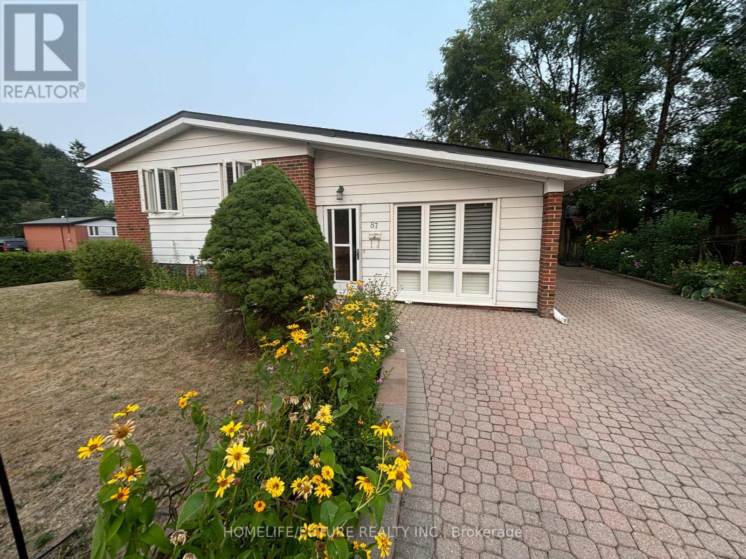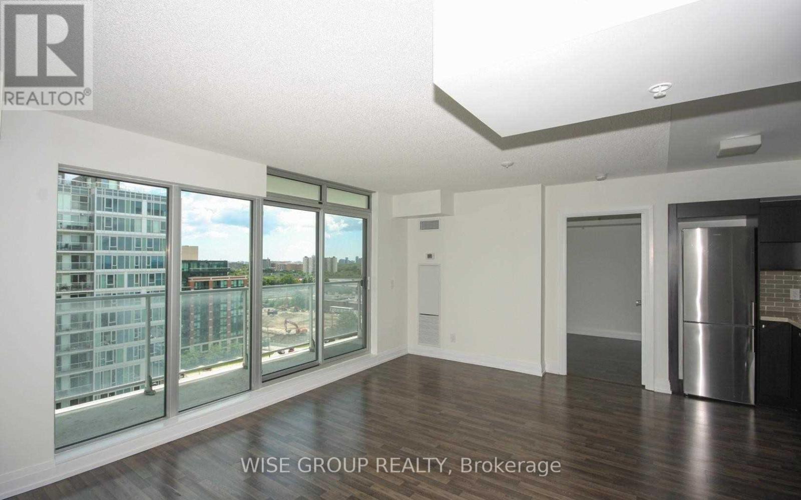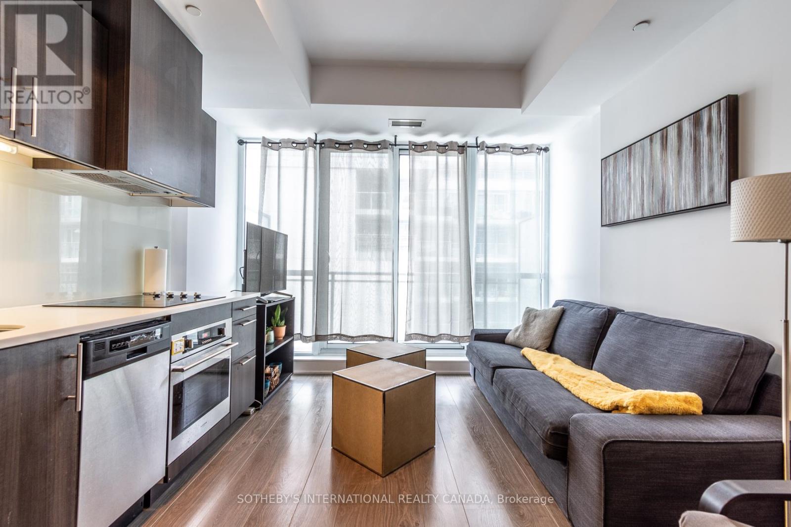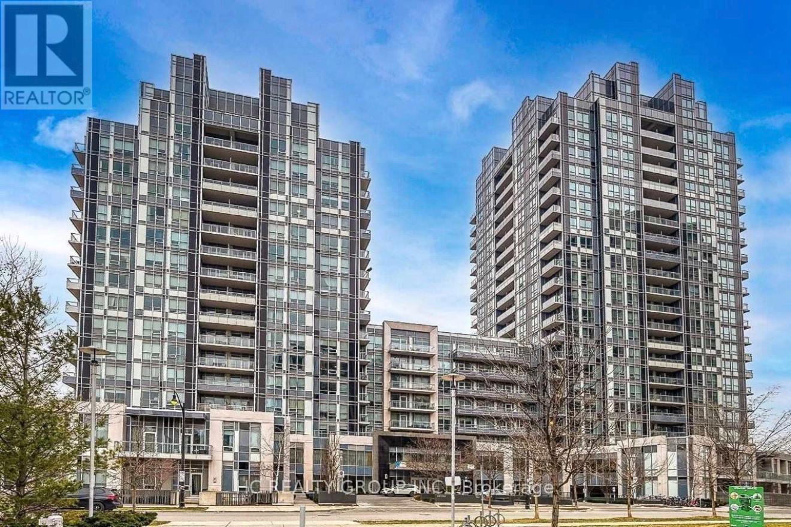Main - 32 Brookridge Drive
Toronto, Ontario
Welcome to 32 Brookridge, located in the desirable mature neighborhood of Bendale, close to all amenities. Do not mistake this for a reno. This is a completely new build with 2 legal units, with new permits issued and inspected by the city of Toronto in 2024. Done by a tarion approved builder with fine craftsmanship. 2 Legal units have separate entrances. New roof and new sub-roof. New floors (Hardwood with Herringbone patterns) and new sub-floors. All walls are new with fresh paint. Roof has spray foam insulation. All insulation is new and is with accordance to new by laws. New appliances, reputed brands, new kitchen new Laundry. 2 New Full bathrooms, never used. 3 new bedrooms with built in closets on the main floor. All new windows with new Sliding Patio door. New Deck. New fully paid furnace, new A/C, New fully paid Hot Water Tank 80 Gallon. New Entrance doors, new interior doors with new hardware. New Main door Locks from Weiser. New Landscaping with new fence on one side. New exerior paint. New HVAC units and ducting, according to new standards of the city of Toronto. (id:60365)
2501 Athena Path
Pickering, Ontario
Discover this newly built detached home nestled in a peaceful, family-oriented Pickering community. The main level features a bright open-concept layout, offering a spacious living area and a kitchen with plenty of storage. The family room overlooks the backyard, creating a warm and inviting space. Upstairs, you ll find three generously sized bedrooms, including a primary suite with a walk-in closet and large windows that fill the room with natural light.For added convenience, the laundry is located on the second floor. This home combines comfort,functionality, and modern design move-in ready for your family to enjoy. Unfinished basement not included. (id:60365)
6 Field Crescent
Ajax, Ontario
Welcome to 6 Field Cres, an inviting Ajax gem on a well-proportioned lot in a desirable & friendly neighbourhood. This beautifully designed home offers 3 spacious bedrooms and two full bathrooms. The huge, high end kitchen has stone countertops, gorgeous backsplash and stainless steel appliances. It's a chef's dream with large pantry and space for a big table and chairs, office or mudroom. Seamless flow from kitchen to large, bright living room & dining room offering beautiful natural light and hardwood floors. This home lends itself to a great indoor/outdoor lifestyle and showcases true pride of ownership. Walk out to private yard and sunsets from your back deck. Versatile finished lower level with full 3 piece bathroom and family recreation area suits kids, teens or a mom and dad escape. Located close to major routes for an easy commute. Handy to Go Station, shopping, transit, schools, parks. Seller will consider installing new furnace prior to closing. (id:60365)
2318 - 2545 Simcoe Street N
Oshawa, Ontario
Welcome to the Tribute Built at U.C. Tower 2 situated in the sought-after Windfields community of North Oshawa. Perfect for students, professionals, or investors, this modern unit offers a smart, open-concept layout designed to make the most of every square foot.The contemporary kitchen is equipped with stone countertops, a sleek backsplash, and built-in appliances, seamlessly blending into the living area. Large windows flood the space with natural light, while breathtaking views from a spacious full-sized balcony provides open, east- facing views a perfect spot to catch the sunrise. Residents enjoy access to a range of amenities including a well-equipped fitness centre, yoga studio, party room, and a BBQ terrace. The buildings location is unbeatable: steps from Ontario Tech University and Durham College, and directly across from a new plaza featuring Costco, grocery stores, banks, and dining options. Commuting is effortless with quick access to Highways 407, and 412.This BRAND NEW unit offers low-maintenance, turn-key living in one of Oshawa's fastest-growing communities ideal as a personal residence or a smart addition to your investment portfolio. Experience modern living, everyday convenience, and a vibrant neighbourhood all in one. (id:60365)
321 - 21 Brookhouse Drive
Clarington, Ontario
1-bedroom plus Den, 1 1/2 Bathrooms, Lots of Upgrades, Short walk to Downtown Newcastle Shops, Supermarket, Baakery, Tims next Door. 5 minutes to Go Bus, Go Extension to Newcastle announced. (id:60365)
87 Pandora Circle
Toronto, Ontario
Close To 401. Close To Hospital, School. Updated Washroom, Kitchen. 4 Car Parking. (id:60365)
Basement - 30 Amanda Avenue
Whitby, Ontario
Brand New Fantastic 3-bedroom spacious bungalow walk-up Basement Apartment. Situated on the west side of Brooklin. Ready to move in. Walk to restaurants & shops, close to the new shopping center, easy 407 access, GO Bus transfer. Large open layout, walk to covered patio & beautiful private fenced back yard and large entertaining deck, bright full-size kitchen with s/s appliances, quartz countertops, tile flooring with lots of storage. 4Pc Bathroom, same floor laundry. Basement Tenant has access to one Garage Parking& One driveway parking. Extras: Tenant pays 50% of Utilities (water and hot water tank rent, Hydro, Gas). (id:60365)
913 Fetchison Drive
Oshawa, Ontario
Welcome to this beautiful 2-storey townhouse featuring a bright open-concept design and plenty of natural light throughout. The spacious living area is warm and welcoming, with an integrated open-concept layout that flows seamlessly into the dining and kitchen spaces - perfect for both everyday living and entertaining. The modern, renovated kitchen boasts granite countertops, a stylish backsplash, stainless steel appliances, and a spacious breakfast area with a walkout to a large, fully fenced backyard - perfect for family gatherings or outdoor entertaining. Upstairs, the primary bedroom offers a generous layout with a large walk-in closet, a stunning renovated bathroom with a double sink and its own storage closet. The two additional bedrooms are also great in size with excellent closet space. The basement offers incredible potential and includes a finished space ideal for a home office. Ideally located near shopping, schools, and transit, this home combines comfort, style, and convenience in one perfect package. (id:60365)
87 Pandora Circle
Toronto, Ontario
Location, Location, Location! A rare opportunity awaits in this spacious 4-bedroom, 2-bath detached bungalow on a premium corner lot in one of Scarborough's most sought-after, family-friendly whether you're looking to move in, rent out, renovate, or even build your dream custom home. This home boasts extensive upgrades with over $75k recently spent on renovations including a modern kitchen, two updated bathrooms, a new roof, and an energy-efficient heat pump. Enjoy a back entrance to a fully finished basement featuring a bedroom, full bathroom, and living area - ideal for extended family or rental income. The exterior is just as impressive with a fully fenced garden, interlock brick driveway, and parking for up to 4 vehicles. Unbeatable location:1-min walk to Bellamy or Markham Rd. bus stops 3-min drive to Gifted, Public & High Schools 5-min drive to Centennial College & University of Toronto (Scarborough campus)5-min drive to Hwy 401, Scarborough Town Centre 5-min drive to Scarborough General & Centenary Hospitals A perfect blend of comfort, convenience, and long-term investment potential - don't miss out! A perfect blend of comfort, convenience, and long-term investment potential - don't miss out! (id:60365)
1210 - 565 Wilson Avenue
Toronto, Ontario
Spacious 1 Bedroom just steps to Wilson Station, Costco, Starbucks, LCBO, and minutes to Yorkdale, Hwy 401 & York University. Bright, open-concept layout with floor-to-ceiling windows & large primary bedroom. Enjoy the balcony with city views, modern kitchen with granite counters, S/S appliances, new faucet, laminate floors. Luxury amenities: Infinity pool, rooftop terrace w/ BBQs, gym, steam room, games/media/recreation rooms. Perfect for professionals, students, or families seeking convenience in North York. (id:60365)
805 - 508 Wellington Street W
Toronto, Ontario
Clean 1 Bedroom, 1 Bathroom Suite At "Downtown Condos" On Wellington. Walk To King St. W. And The Entertainment District In Minutes, With Victoria Memorial Square Park Across The Street. Laminate Floors Throughout, Granite Countertops & Stainless Steel Appliances. Steps to the Well. Available December 1st, Must See! (id:60365)
Ph5 - 120 Harrison Garden Boulevard
Toronto, Ontario
This Stunning Luxury Bldg Built By Award Winning Tridel Will Have You Saying Home At Last! Located In The Prime Area Of 401/Yonge/Sheppard Area Offers Free Shuttle To The Sheppard Subway. The Penthouse Unit Offers 10Ft Smooth Ceilings. Beautiful Laminate Flrs. Balcony O/L The Bridal Path. Crown Moulding, Open Concept Kitch (W/New Ceramic Cook Top, Wall Unit Oven, Stackable W/D), Lots Of Natural Light & A Stunning View. (id:60365)


