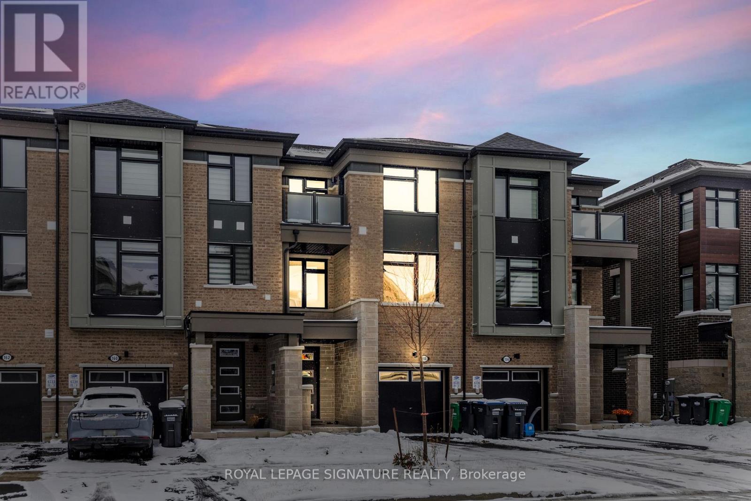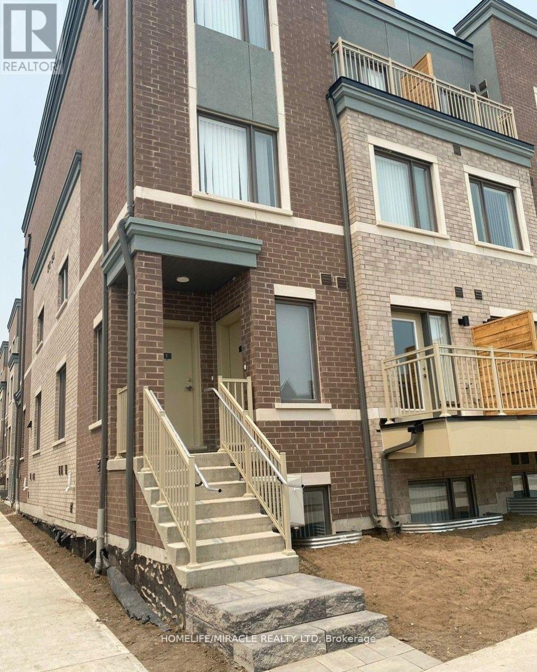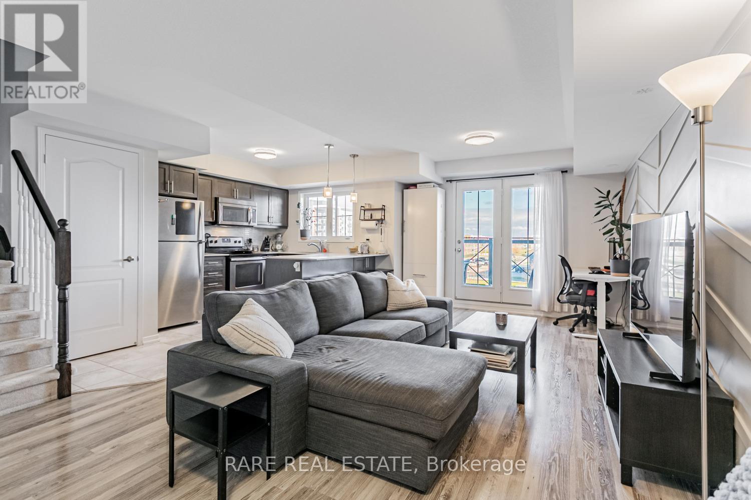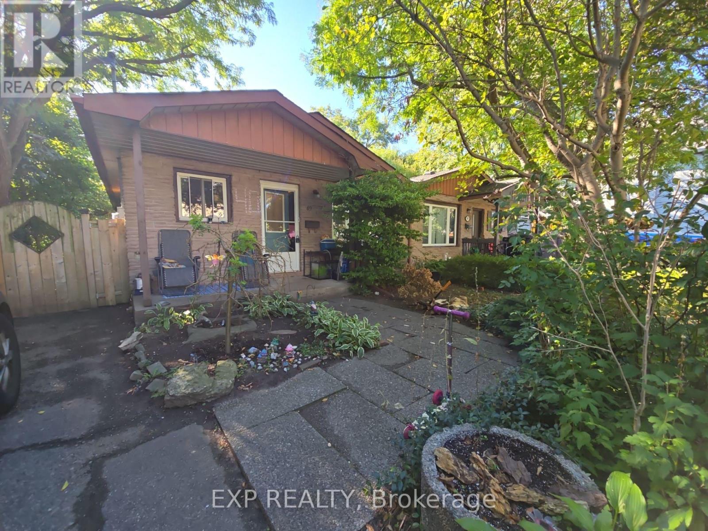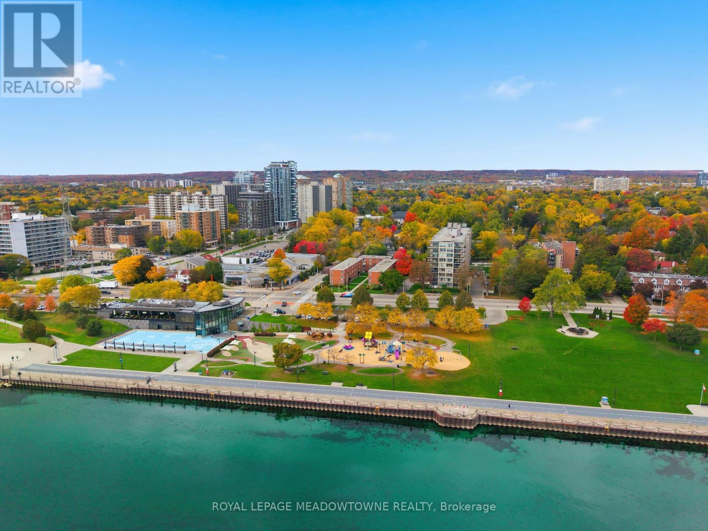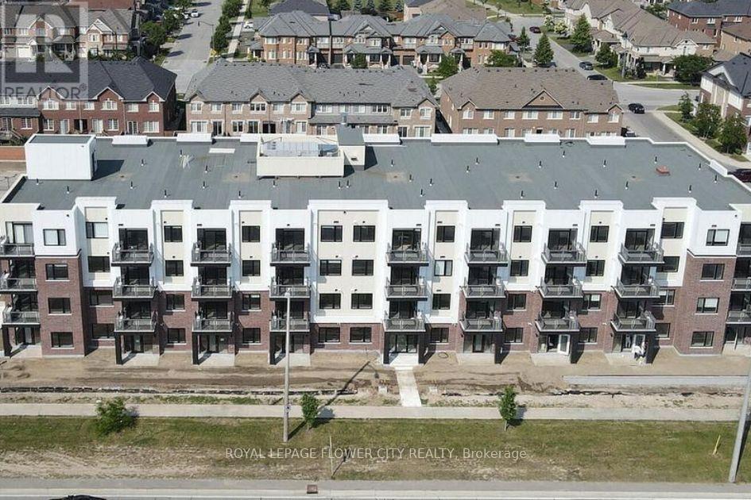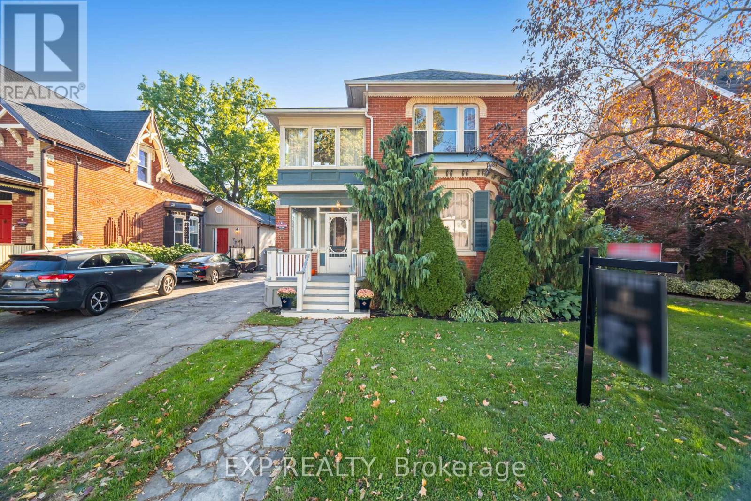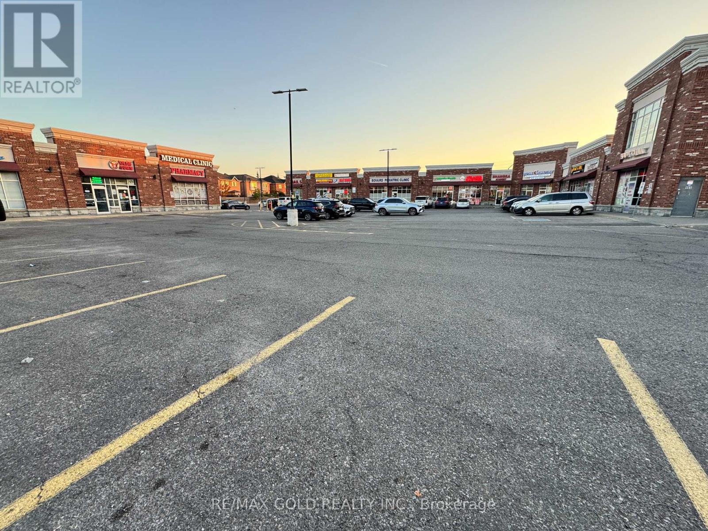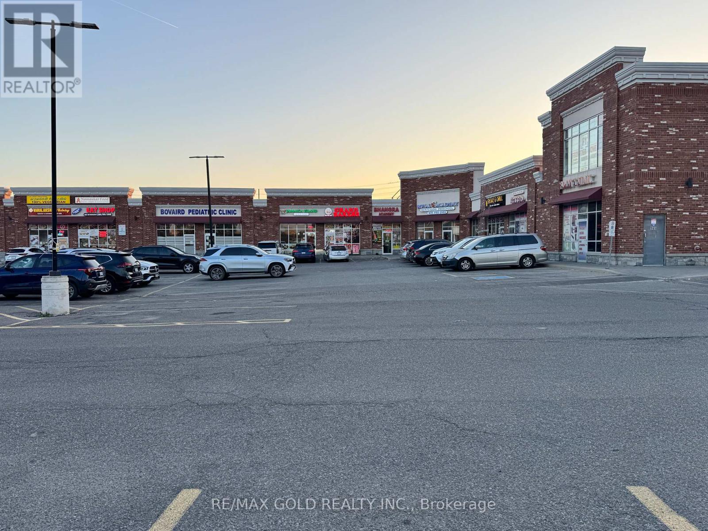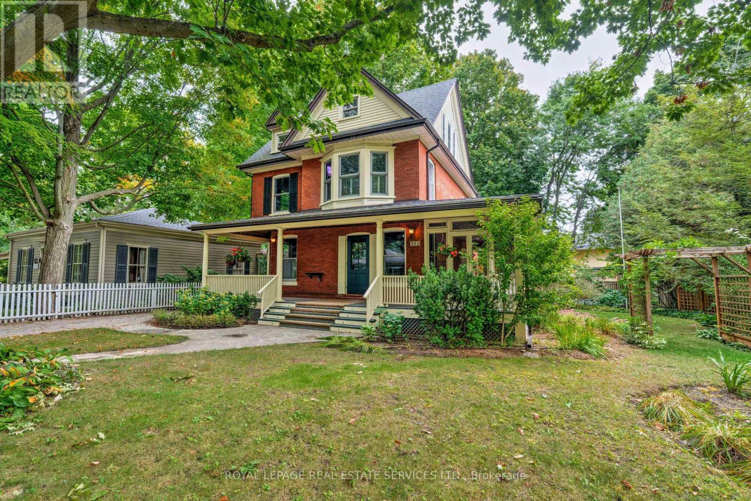158 Keppel Circle
Brampton, Ontario
Welcome to this beautifully upgraded 4-bedroom, 4-bathroom freehold townhome offering exceptional comfort, modern finishes, a functional layout with 9 feet ceilings throughout in one of Brampton's most desirable neighbourhoods. The main floor features an in-law/capability suite, ideal for multi-generational families,guests, or a private workspace. The open-concept living and dining areas are filled with natural light, featuring upgraded flooring, pot lights, and contemporary design throughout. The modern kitchen includes stainless steel appliances, quartz countertops, extended cabinetry, and a stylish centre island - perfect for cooking and entertaining. Upstairs, spacious bedrooms provide ample comfort, including a primary suite with a walk-in closet and a spa-inspired ensuite. Upgraded pot lights throughout the home installed from the builder Enjoy the convenience of garage access, private driveway parking, and a low-maintenance backyard perfect for relaxation. Located near top-rated schools, parks, shopping, transit, and major highways, this home blends elegance with practicality - ideal for families or investors seeking value and space. (id:60365)
2 - 260 Twelfth Street
Toronto, Ontario
Stunning 2 bedroom, 2.5 bath END UNIT stacked townhome available near Lakeshore/Kipling in the vibrant area of south Etobicoke. This beautiful home features 9 ft ceilings on the main floor, open concept living/dining room with extra windows as a corner unit. Large kitchen complete with a pantry. Plenty of storage space and ensuite laundry. Enjoy outdoor BBQ on the balcony with BBQ gas hook up. Amazing location with short walk to lake Ontario, the waterfront trail, 24 hours grocery store. Easy access to to public transit and quick drive to Gardiner, QEW and Hwy 427. One underground parking space included. Available for lease as of Dec.1, 2025. Tenants to pay all utilities plus hvac and water heater tank rental $45.00/month. (id:60365)
20 - 2484 Post Road
Oakville, Ontario
Bright and open 2 bedroom, 2 bathroom townhouse in the heart of Uptown Oakville's thriving River Oaks community. Parking and Locker included. The open concept main level with laminate flooring and functional kitchen layout with lots of counter and cabinet space. large bedrooms with laminate flooring. Just a short walk from parks, trails, ponds, playgrounds, and grocery stores, and only minutes to top-rated schools, shopping plazas, public transit. A clean, move-in ready home in a quiet, well managed community. Unobstructed view from windows and balcony. upper level townhouse unit. (id:60365)
Main Level - 89 Wellington Street E
Brampton, Ontario
Welcome to 89 Wellington, a beautifully maintained 3-bedroom, 1-bath semi-detached bungalow, perfectly situated on a quiet cul-de-sac in one of Brampton's most sought-after neighbourhoods. Enjoy the privacy of a stunning ravine lot while being just steps from Gage Park, Garden Square, and vibrant downtown Brampton.This family-friendly home features bright, open living space with large windows and plenty of natural light, spacious kitchen with stainless steel appliances, updated 4-piece bathroom and in-unit laundry for added convenience. Includes tandem driveway parking for 2 vehicles. Walking distance to schools, shops, restaurants, transit, and cultural attractions. (id:60365)
15 - 1351 Lakeshore Road
Burlington, Ontario
Discover your ideal entry to Burlington's housing market with this move-in-ready 2-bedroom, 1-bath apartment in the heart of downtown. At 755 sq ft, the open-plan living area is bathed in natural light and anchored by large windows showcasing sweeping views of Lake Ontario.Step outside and you're literally across the road from the waterfront-perfect for morning walks and sunrises or weekend picnics by the lake. Inside, neutral finishes and quality flooring set the stage for your personal touches. The efficient kitchen offers ample counter space and cabinetry, while both bedrooms provide comfortable retreats with generous storage. The bathroom is clean, well maintained and ready for your daily routine.Location can't be beat: literally minutes to Highway 403, Joseph Brant Hospital, local parks and top-rated schools. Enjoy the convenience of downtown shops, cafes and eateries right at your doorstep. Priced for affordability, this unit represents a rare chance for first-time buyers or investors to step into one of Burlington's most coveted neighbourhoods. Schedule your private showing today and start customizing this gem to reflect your personal style. (id:60365)
1902 - 714 The West Mall
Toronto, Ontario
Welcome to this stunning 3-bedroom plus den corner end unit condo, showcasing beautiful views and green spaces. With no condo unit above, this home offers a penthouse-like sense of exclusivity and tranquility. This wonderfully updated residence features modern flooring throughout, a well-maintained kitchen with ample storage, and two full bathrooms with contemporary finishes, including a luxurious modern ensuite bathroom with a shower in the primary bedroom and walk-in closet. A new electrical breaker panel ensures reliable and efficient power throughout the home. Enjoy the convenience of ample storage, including dedicated in-suite laundry. The spacious living area, enhanced by the corner end unit's abundant natural light, is perfect for entertaining or unwinding. Step outside to a large balcony with elegant wood flooring, extra height, and movable glass windows with the option of creating an enclosed retreat for year-round enjoyment. This exceptional condo blends luxury, comfort, and functionality, ideal for those seeking style and serenity. Three brand-new fan coil units have been installed for optimal climate control. Experience stress-free living with all-inclusive maintenance fees covering utilities, high-speed internet, and cable TV. Enjoy access to premium amenities, including indoor and outdoor pools, tennis and basketball courts, a fitness center, sauna, BBQ areas, party rooms, a guest suite, a children's playground, an underground car wash, and beautifully maintained gardens. Perfectly located just minutes from Pearson Airport, Centennial Park, Sherway Gardens, top-rated schools, and public transit, with convenient access to Highways 427, 401, and QEW. (id:60365)
113 - 58 Sky Harbour Drive
Brampton, Ontario
Discover This Stunning Corner-Unit Condo Built By Daniels. This Spacious Residence Offers 2 Large Bedrooms And 2 Full Bathrooms, EV Charging for Electric Car, Thoughtfully Designed For Comfort And Everyday Living. Prime Location Near Everything. Enjoy sleek, contemporary finishes, an open-concept layout, and expansive windows that create a bright and airy atmosphere. Both bedrooms are generously sized, with ample storage and comfort in mind. Located directly across from Chalo FreshCo and surrounded by a wide array of restaurants, shops, and everyday conveniences, this condo offers the ultimate blend of style, function, and urban lifestyle. Whether you're relaxing at home or stepping out, everything you need is right at your doorstep. (id:60365)
51 Chapel Street
Brampton, Ontario
Welcome to 51 Chapel Street, a beautiful century home tucked right in the heart of downtown Brampton. Just steps from Gage Park, City Hall, the Rose Theatre, great shops, and the GO Station, the location couldnt be better for both convenience and lifestyle.This historic home, influenced by Italianate architecture, has all the character youd expect with the space and flexibility you need. Currently used as a stately single-family home, its also registered as a duplex giving you options whether youre looking for a forever home or a smart investment.Inside, youre greeted with elegant formal living and dining areas, perfect for entertaining, and a main floor office that works beautifully for todays lifestyle. The great room addition will quickly become a favourite spot, opening onto a private backyard oasis complete with a large deck thats perfect for gatherings and summer nights. Upstairs youll find four bedrooms, a second-floor laundry for everyday ease, and two and a half bathrooms to comfortably serve a growing family. A three-season sunroom adds even more charm and space to relax.With its mix of timeless character, thoughtful updates, and an unbeatable location in Bramptons downtown core, 51 Chapel Street is sure to please families and investors alike. (id:60365)
10 - 965 Bovaird Drive W
Brampton, Ontario
Location! Location!! Location!!! Great Opportunity To Own A Unit In Commercial Retail Plaza In Brampton, Currently a restaurant, Many other Retail Uses Available Pizza, Convenience, Florist, Dance Studio, Grocery, Jewelry, Optical, X-Ray Lab, Veterinary, Professional Office (Immigration, Real Estate, Lawyer, Mortgage, Insurance, Accounting, Travel, Employment Agency Etc.), Restaurants, Fast Food, Bakery And Many More... (id:60365)
10 - 965 Bovaird Drive W
Brampton, Ontario
Location! Location!! Location!!! Great Opportunity To Own A Unit In Commercial Retail Plaza In Brampton, Currently a restaurant, Many other Retail Uses Available Pizza, Convenience, Florist, Dance Studio, Grocery, Jewelry, Optical, X-Ray Lab, Veterinary, Professional Office (Immigration, Real Estate, Lawyer, Mortgage, Insurance, Accounting, Travel, Employment Agency Etc.), Restaurants, Fast Food, Bakery And Many More... (id:60365)
6618 Carriage Trail
Burlington, Ontario
Welcome to your dream country estate, perfectly set on 3.5 picturesque acres in the highly sought-after community of Kilbride. From the moment you step through the front door, this impeccably renovated home will captivate you with its seamless blend of modern elegance and timeless country farmhouse charm. This exceptional property features 4 bedrooms, plus an upper-level primary suite complete with a cozy fireplace, a luxurious ensuite, and a conveniently located laundry room nearby. The thoughtfully designed main floor offers an ideal layout for a growing family, centered around a chef-inspired kitchen with two oversized islands, a spacious dining area enveloped by windows, and an open-concept great room perfect for gathering. Need a bit of quiet? Retreat to the separate living room/office, where you can relax by the inviting gas fireplace. Additional main floor highlights include a large mudroom with exterior access and a vaulted secondary primary retreat offering its own serene ensuite and private walkout to an outdoor living space. The surprises continue in the fully finished lower level, where you'll discover a wet bar, recreation area, and a convenient walk-up to your sprawling backyard oasis. Why head to a resort when this property has it all? Enjoy an inviting inground pool, multiple outdoor seating areas, a volleyball court, and a cozy fire pit - all designed for ultimate outdoor living. As a bonus, this home features a legal accessory dwelling complete with a kitchenette, full bath, and fireplace, providing the perfect solution for multi-generational living. Located in one of North Burlington's most coveted villages, this magnificent estate offers a rare opportunity for discerning buyers seeking the perfect blend of luxury, functionality, and family-friendly charm. Lets get you home! Luxury Certified (id:60365)
302 William Street
Oakville, Ontario
Welcome to 302 William Street, a distinguished Heritage home in the heart of Old Oakville. This timeless red-brick residence exudes character and charm, set amidst beautifully landscaped gardens and mature trees. Meticulously maintained and thoughtfully updated; the home offers more than 3000 sqft of inviting living space. A welcoming covered veranda and screened-in porch set the tone for the warmth and hospitality found inside. The gracious foyer opens to the principal rooms with hardwood floors that flow throughout the main level. You'll find a formal living room with gas fireplace, an elegant dining room and a sun-filled kitchen and breakfast area with walkouts to the backyard deck as well as the screened-in sunroom - the perfect spot to linger over dinner while entertaining friends & family. Upstairs, the primary bedroom offers a walk-in closet, semi-ensuite and a charming hidden sewing nook adds a sense of character and discovery. Two more bedrooms and a main 4pc bath complete the second level. The third floor provides a full retreat for family living, featuring a generous family room, two more bedrooms and a four-piece bath - ideal for guests or growing families. The lower level includes a large laundry area, a workshop for hobbies and projects and plenty of storage space. Outside, the lush, fully fenced backyard is a summer oasis with an in-ground pool, cabana change room, and ample deck and patio space designed for entertaining. Perfectly located, this home is a short walk to Oakville's vibrant downtown, renowned restaurants, boutique shopping, Lake Ontario's waterfront trails, and the Oakville Club. With excellent schools nearby and easy access to highways and the GO Station, 302 William Street is more than a house, it is a rare opportunity to own a piece of Oakville's history. (id:60365)

