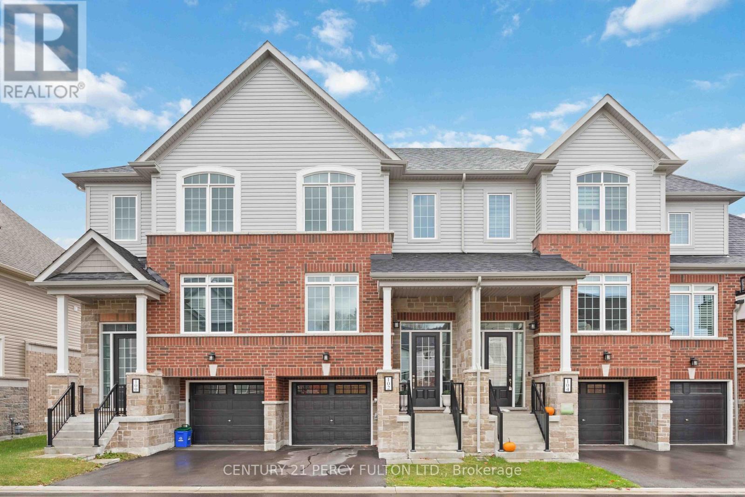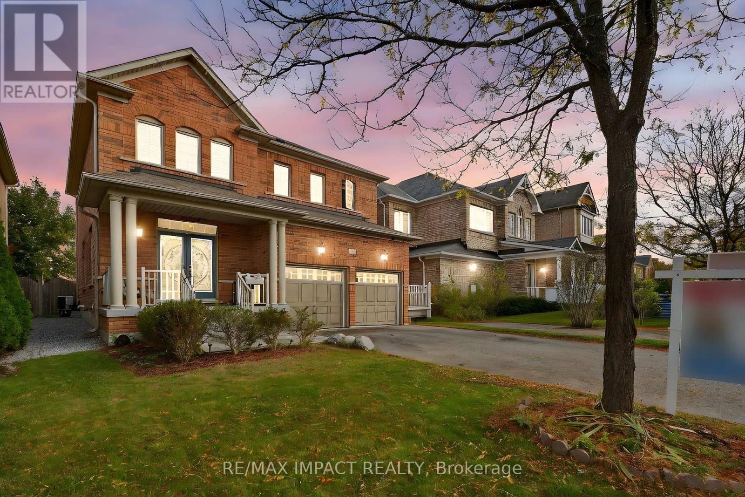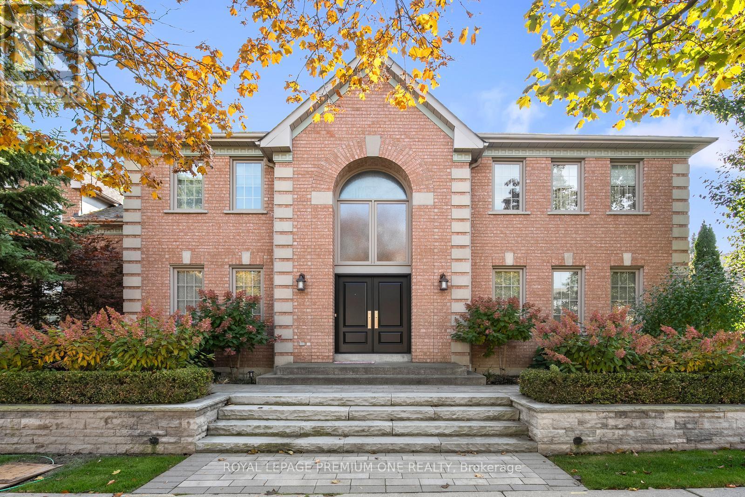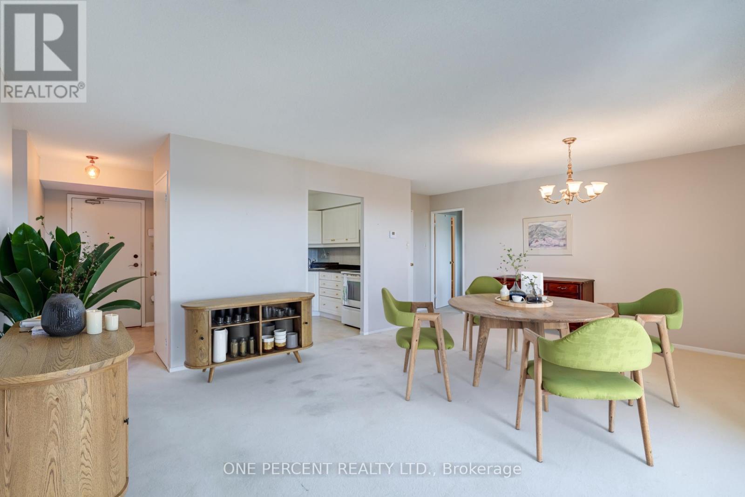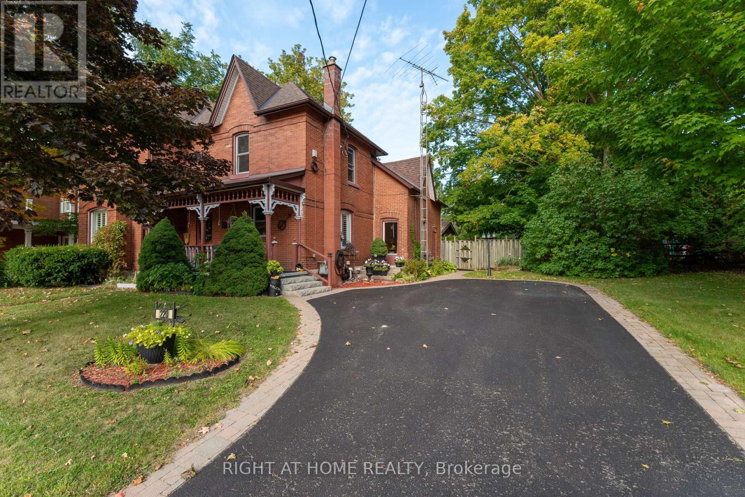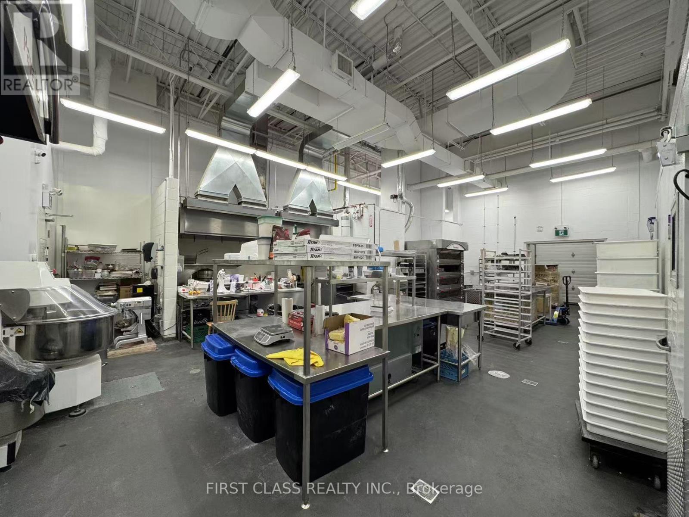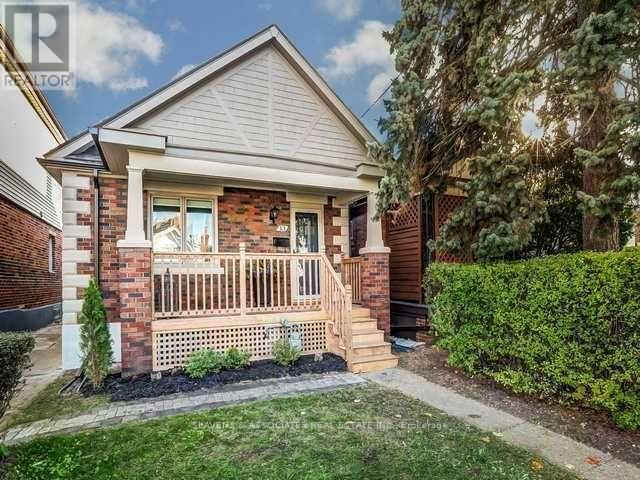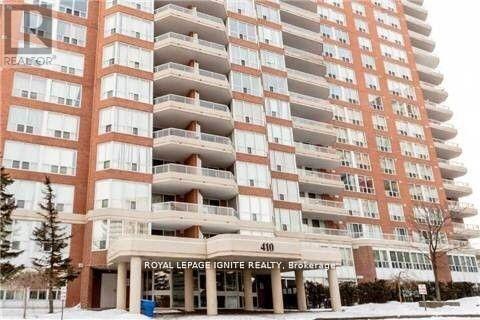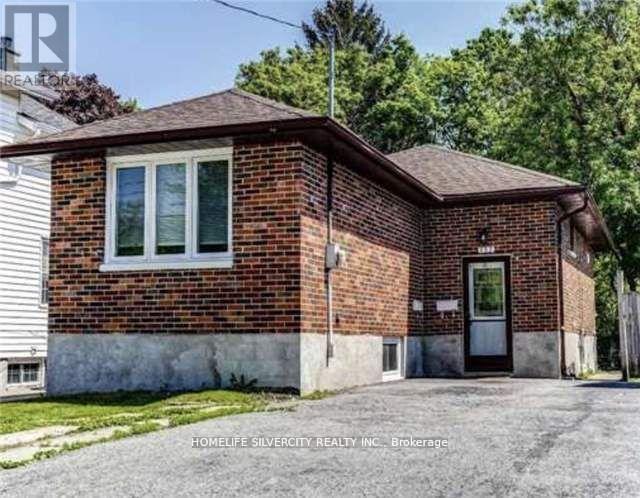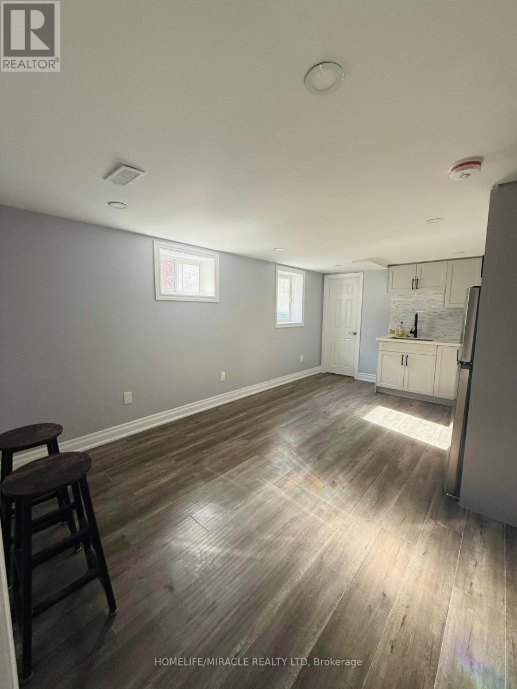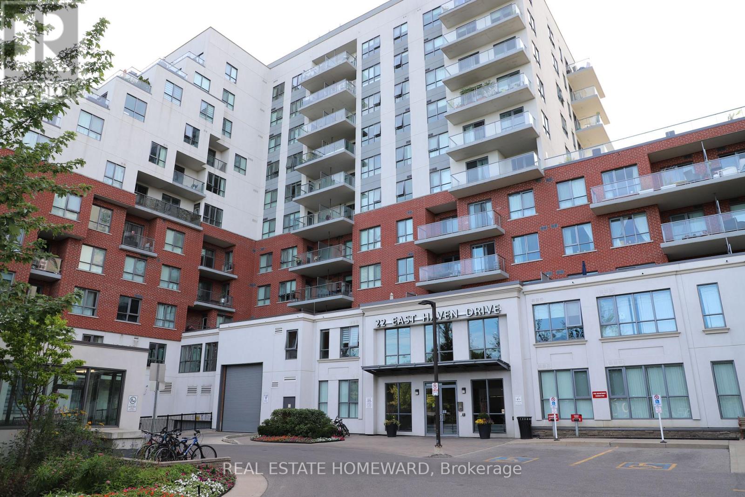102 Lyall Stokes Circle
East Gwillimbury, Ontario
Family Living with Designer Touches. This 3+1 Bedroom, 2 Bath home has been thoughtfully upgraded from top to bottom - featuring modern light fixtures throughout, a sleek new backsplash and countertops, and a brand-new fence for privacy. Families will love the custom kids' rooms, complete with a built-in lounge loft and a house-shaped bunk bed, both included with the home. Even your furry family member gets pampered with a dedicated doggy suite! Enjoy the wall-mounted TV with Govy lighting for cozy nights in, and take comfort knowing you're just minutes from great schools and parks. Move-in ready and made for family life. (id:60365)
37 Braith Crescent
Whitchurch-Stouffville, Ontario
Welcome to this beautifully maintained 4+2 bedroom, 4-bathroom detached home offering the perfect blend of comfort, functionality, and style! Nestled in a highly desirable neighbourhood, this property features a double car garage with parking for up to 6 cars and no sidewalk, providing plenty of space for the whole family. The main level boasts spacious living and dining areas, a bright family room, and a modern kitchen with ample cabinetry, a pantry, and a walk-out to a beautifully interlocked backyard perfect for entertaining or relaxing outdoors. Upstairs, you'll find 4 generous bedrooms, including a primary suite complete with an ensuite bath and walk-in closet. The finished basement offers a 2-bedroom apartment with a separate entrance, its own kitchen, private laundry, and a full bathroom ideal for extended family, in-laws, or potential rental income. Conveniently located close to top-rated schools, parks, trails, shopping, and the GO Station, this home truly has it all! Basement is virtually staged and tenanted. (id:60365)
536 Village Parkway
Markham, Ontario
Welcome home to 536 Village Parkway! Located in the highly sought-after Unionville community, this property places you right in the center of one of Markham's most vibrant and family-friend neighbourhoods. Situated on a picture perfect corner lot this home boasts approx. 3000sqft + a beautifully finished lower level and features large principal rooms with 4 bedrooms on the upper. The grand entrance features a double door entry with a beautiful 17ft open to above foyer and approx. 9ft ceilings thru-out the main level. The spacious kitchen features a large center island with S/S appliances & granite counters and flows seamlessly to the breakfast & family room areas. For those that enjoy entertaining family & friends the Dining & Living areas provide the perfect setting for dinner soirees. The lower level provides additional living space with a beautifully finished recreational room with built-in cabinets and a cozy gas fireplace. The award-winning landscaped grounds provide great curb appeal and feature interlocked stone walkways and lush landscaped grounds. The rear yard features a beautiful Trex composite deck providing you with maintenance free entertaining for years to come. Hundreds of thousands spent in upgrades over the years and has been meticulously maintained. The extra high ceiling height in the garage provides the potential for additional loft space. Conveniently located steps from all amenities including historic Main Street Unionville, Too Good Pond and surrounding walking trails. Surrounded by top-rated schools, parks and community centers, making it an ideal place to raise a family. Easy access to Go Transit, Highway 404/407 and shopping at Markham Town Square. This isn't just a house - it's a lifestyle! (id:60365)
705 - 20 William Roe Boulevard
Newmarket, Ontario
Welcome to 20 William Roe Blvd! This spacious, 1267 sqft three split bedroom layout has plenty of natural light and an unobstructed West facing balcony view. This great unit has a central kitchen, large living & dining space with 2 balconies & multiple closets. Huge laundry room with extra storage space, locker and parking included. Some photos have been virtually staged. (id:60365)
220 Barrie Street
Essa, Ontario
Welcome to this charming century home, where soaring 9-foot ceilings and timeless character greet you at every turn. From unique brick floors and one-of-a-kind tin ceilings to classic wooden mouldings, this home radiates warmth, history, and personality. The kitchen exudes old-world charm, featuring custom wood-detailed ceilings, craftsman wooden cupboards, and an abundance of natural light. Just off the kitchen, the inviting dining room offers heated floors, a perfect setting for family meals and cozy gatherings. The bright and welcoming living room showcases hardwood floors and elegant California shutters, creating a space that's both stylish and comfortable. Also on the main floor is a spacious 4-piece bathroom, complete with heated floors, a shower, and a luxurious bubble tub. A convenient laundry room with direct access to the backyard oasis, ideal for both relaxation and entertaining. Upstairs, let your imagination soar. The spacious primary bedroom features a private 2-piece ensuite and an oversized attached den ideal as a home office, or walk-in closet. Two additional well-sized bedrooms complete this level. Step outside into the true showpiece of the property, an expansive backyard oasis. Enjoy a beautifully designed courtyard, tranquil water feature, mature gardens, and towering trees. There is even a trail that leads directly to the Thornton Community Centre. For the hobbyist or outdoor enthusiast, a massive 24' x 20' workshop offers endless possibilities to store your toys and tools, or transform it into your dream studio or creative retreat. Located just minutes from local amenities and a short drive to Barrie, this home blends rural charm with modern convenience. And don't forget you're only a short walk from the beloved local ice cream parlour! Recent updates include: Main House Roof (2025/2022), House, Workshop Roof (2022), Hot Water Tank (Owned, 2023), Painted Workshop (2025), Gas Furnace (2021) (id:60365)
115 Southlawn Drive
Vaughan, Ontario
I bet you can't wait to check out this impeccably landscaped 4-bedroom, 6-bathroom custom luxury home in one of Vaughan's most sought-after neighbourhoods. Designed for both comfort and entertaining, this residence showcases a grand foyer with soaring ceilings, a bright main floor office, and an impressive family room perfectly sized to showcase your baby grand piano. The formal yet open-concept dining room flows seamlessly into the chef's gourmet dream kitchen, complete with a large island and breakfast bar seating for three, granite countertops, stylish backsplash, and a walkout to the terrace. Outside, enjoy the ultimate backyard retreat featuring a built-in barbecue, gazebo sitting area, and a cabana with a 3-piece bath and storage. Host unforgettable pool parties in your private south-facing oasis with a 9' deep end -saltwater inground pool, surrounded by lush landscaping and interlock patio seating. Recent renovations include: upgraded light fixtures, new blinds main and upper, all walls, ceilings/trim painted on two floors; new landscaped front side and back with all trees trimmed, new modern light switches and door handles on main/2nd floor, new oven in kitchen, new upgraded insulation in attic, brand new gorgeous hardwood throughout the main and second floors, an elegant staircase with wrought iron pickets, fully updated bathrooms, and a bonus new 2nd upper-floor laundry room, . Additional peace of mind with major updates: roof (2017), furnace (2019), A/C (2022), pool heater & liner (2019), pump (2023) to name a few. This entertainer's dream home combines timeless elegance with modern upgrades in one of Vaughan's most prestigious communities. A rare opportunity not to be missed! (id:60365)
47 - 1271 Denison Street
Markham, Ontario
Excellent Opportunity To Acquire A Well-Established Wholesale Bakery Business Located In The Heart Of Markham At 1271 Denison St, Unit 47. Operating For Several Years With A Solid Customer Base And Efficient Production Setup. Owner Willing To Provide Training And Transitional Support. This Is A Perfect Fit For Investors, Bakers, Or Entrepreneurs In The Food Manufacturing Or Any Other Distribution Industry. Multiple Uses. Fully Equipped With Ovens, Walk-In Freezers & Fridge, Mixers, Workstations, And All Display Units & Equipment. (id:60365)
13 Sutherland Avenue
Toronto, Ontario
Absolutely outstanding! Beautifully bungalow with detached garage and additional outdoor parking! Welcoming front porch leads to spacious living and dining room with hardwood floor and Chef's kitchen with stainless steel appliances, spa like main bath, fenced yard features private garden oasis! Fully reno'd in-law suite with separate entrance. True urban flair resounds throughout! Just steps to subway, Shoppers World and Dentonia Park! (id:60365)
501 - 410 Mclevin Avenue
Toronto, Ontario
Bright and Spacious Mayfair Condo. 2 Bedroom, 2 Bathroom With Balcony. 24 Hour Security and Underground Parking. Amenities Include Swimming Pool, Sauna, Party Room, Gym, Indoor Tennis and Much More! Steps Away From Malvern Mall, Schools, No Frills, and Hwy 401. (id:60365)
157 Elliott Avenue N
Oshawa, Ontario
Entire property for lease including finished basement. Ideal for work from home family with separate living level or for 2 families, in-law suite. Close To Downtown Oshawa. Beside Rotary Park & All Amenities, Updated beautiful home, Hardwood, Pot Lights Large Spacious Open Concept Living Spaces And Modern Upgraded Kitchen And Washroom. This listing is for whole house including basement. (id:60365)
Bsmt - 284 Farewell Street
Oshawa, Ontario
Beautiful, bright, brand-new legal 2-bedroom with a den basement apartment with a private separate entrance. This never-lived-in unit features a stunning new kitchen with stainless steel appliances, a modern 3-piece bathroom, laminate flooring throughout, and large windows that fill the space with natural light. The open-concept living area is complemented by pot lights for a warm, inviting feel and has tons of storage. Includes one parking spot. Conveniently located just 3 minutes from Hwy 401 and 5 minutes from Costco and Walmart. Close to parks and situated in a wonderful, family-friendly neighborhood. (id:60365)
926 - 22 East Haven Drive
Toronto, Ontario
Great Location! 2 Beds, 2 Full Baths with open concept kitchen and living area and a walk out balcony viewing lake and CN Tower. Water and Heat Included in the Rent with 1 Underground Parking Spot and Storage Locker. Beautiful Roof Top Deck with Lake View. 10 minute Drive to BLuffer's Park (Lake Ontario) and Steps Away from all amenities on KIngston Rd, Local Parks, Transit, Shopping and More! (id:60365)

