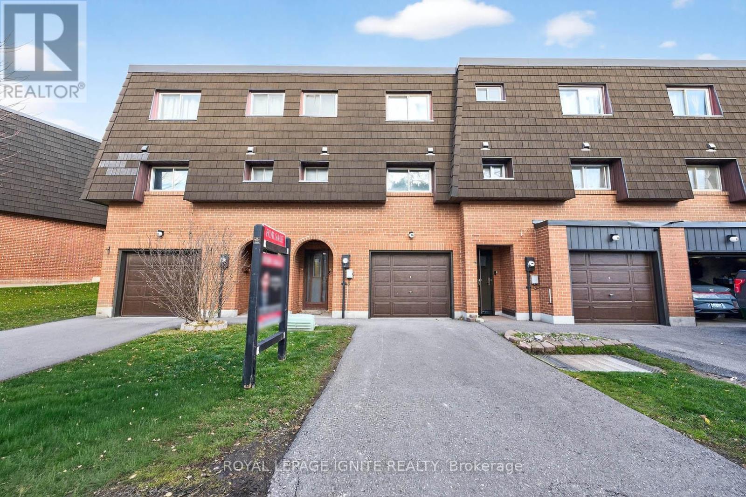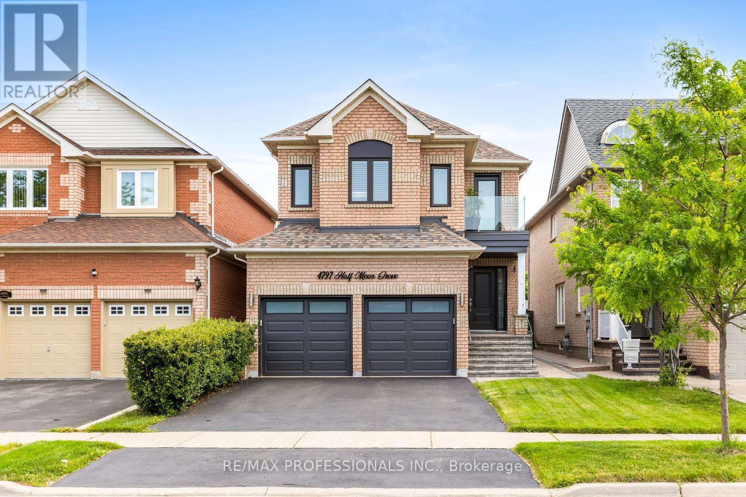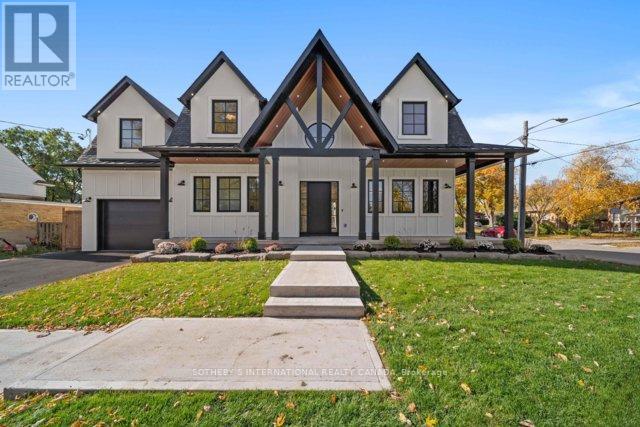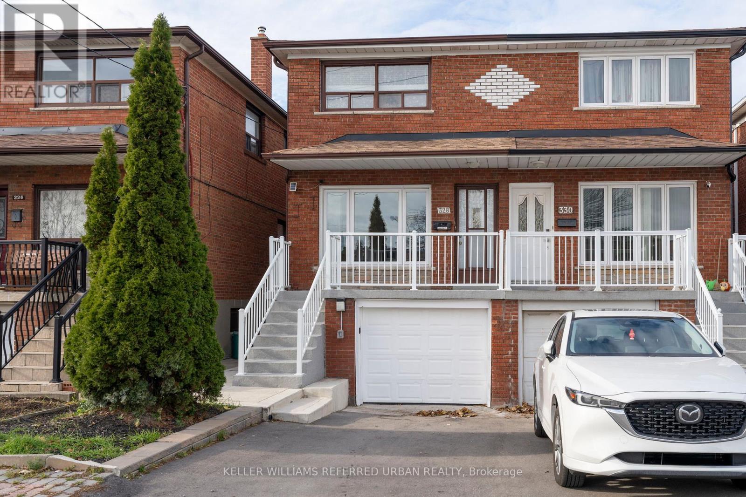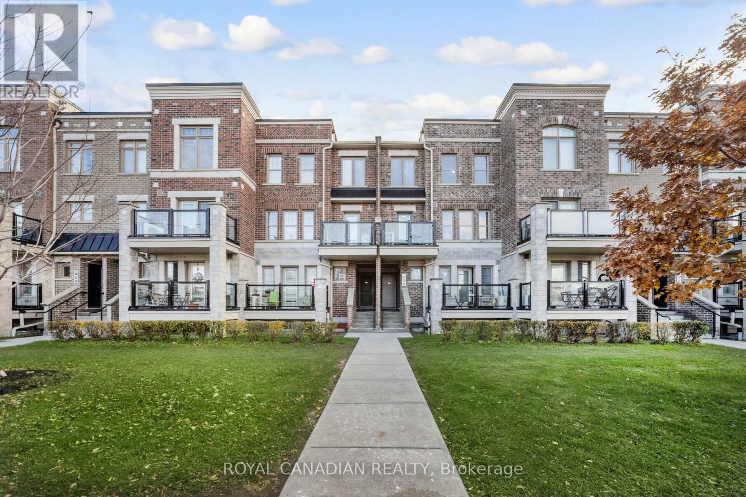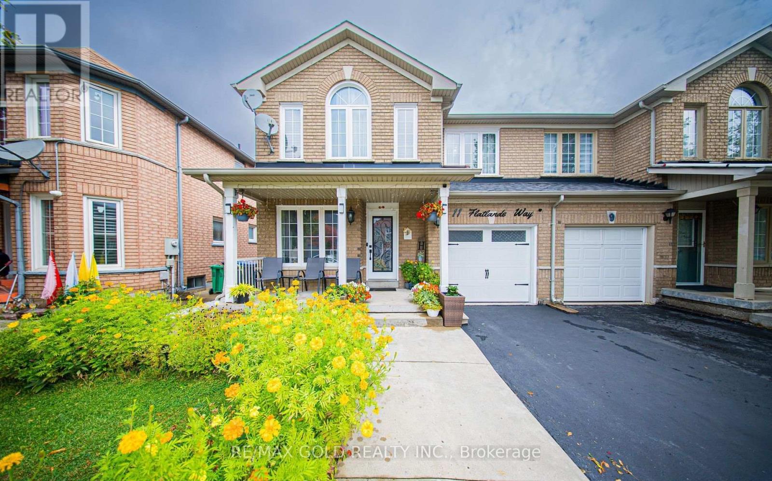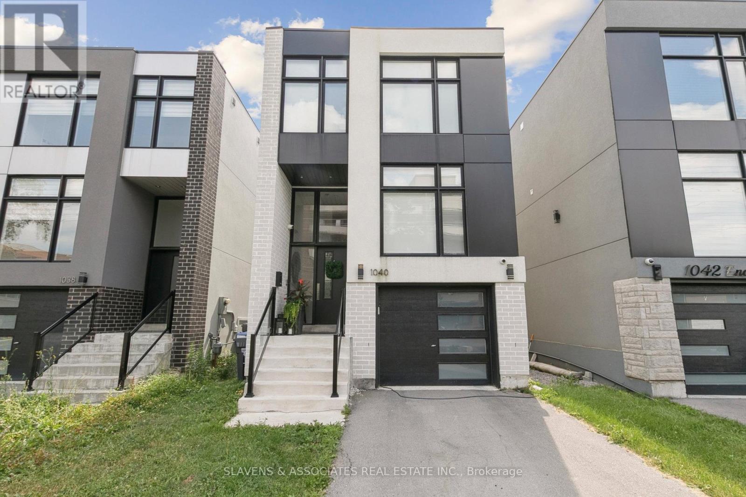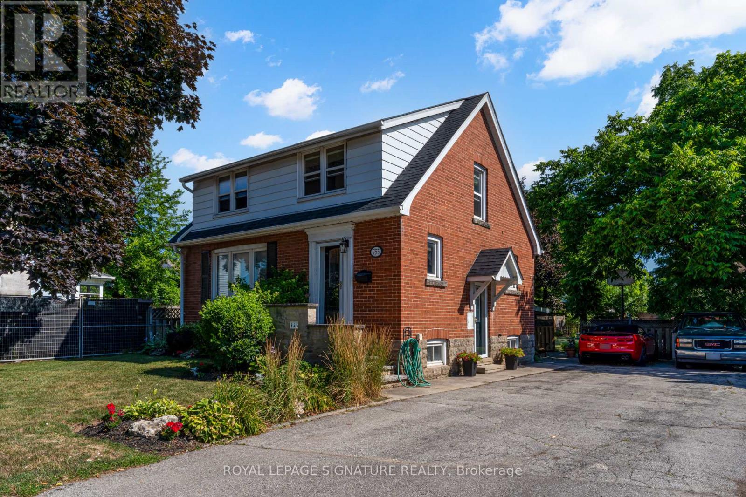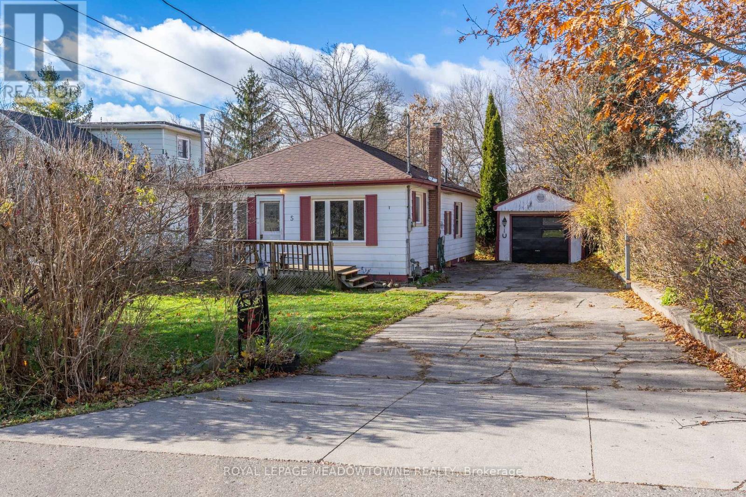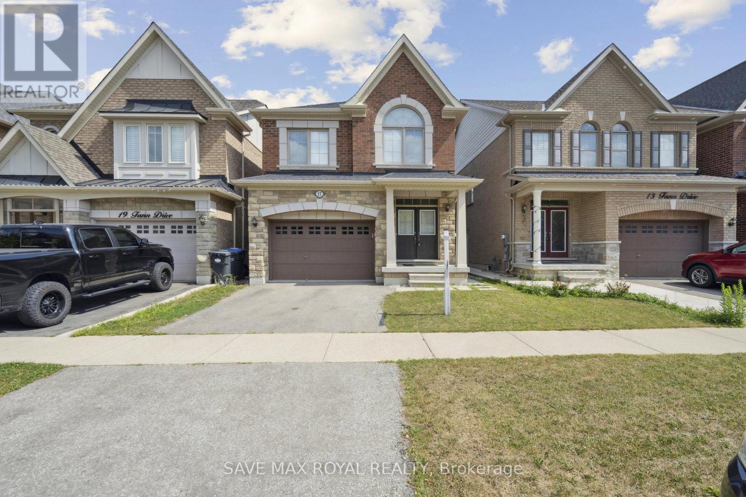116 Darras Court
Brampton, Ontario
Beautifully renovated and move-in ready, this spacious 4-bedroom, 2-washroom townhome offers modern living in a highly desirable location with backyard perfect for entertaining or relaxing. Featuring an open-concept living and dining area, a stunning upgraded kitchen with quartz countertops, backsplash, and stainless steel appliances, plus new flooring, pot lights, and fresh paint throughout. The finished basement provides additional living space, perfect for a family room or home office. 1-car garage plus an extra driveway parking space. Conveniently located near top-rated schools, Bramalea City Centre, Bramalea GO Station, major highways, and public transit, this home combines style, comfort, and unbeatable convenience in a great neighbourhood. (id:60365)
4797 Half Moon Grove
Mississauga, Ontario
Welcome to this impeccably maintained home in the sought-after community of Churchill Meadows, proudly owned by the original homeowners and radiating true pride of ownership. You're greeted by an extra-wide front doorway with sleek glass railings and beautiful interlocking that elevate the homes curb appeal. Inside, the spacious dining room flows effortlessly into the inviting living area, complete with a cozy fireplace---perfect for family gatherings. The upgraded kitchen features quartz countertops, a breakfast bar, and connects to a bright breakfast area with walkout to the backyard. Whether hosting or relaxing, the outdoor space is an entertainers dream with a seamless blend of interlocking and green space. The double garage includes brand new epoxy flooring and offers direct access to a large and functional main floor laundry room. Upstairs, modern glass railings continue the homes stylish aesthetic, leading to four generously sized bedrooms---all carpet-free and finished with California shutters and brand new wide plank hardwood flooring. The spacious primary retreat offers a walk-in closet and an upgraded ensuite. One bedroom opens onto a private balcony oasis, while another features soaring ceilings and a double closet. The finished basement provides even more living space with laminate flooring, pot lights, a full bathroom, and a flexible open layout with ample storage. Conveniently close to all major highways (403/401/QEW), and just minutes to Erin Mills Town Centre, Ridgeway Plaza, Credit Valley Hospital, top-rated schools, and beautiful parks. A rare find---don't miss it! (id:60365)
146 Vanhorne Close
Brampton, Ontario
There are detached homes and then there is 146 Vanhorne Close. Welcome to this beautifully upgraded detached home in desirable Northwest Brampton! Featuring 4 spacious bedrooms and 3 baths, plus a 2-bedroom, 1-bath in-law suite in the basement with a separate kitchen and laundry and separate entrance through garage- ideal for extended family or guests. The main floor offers a modern upgraded kitchen, stylish accent walls, and a dedicated home office. Enjoy updated bathrooms, elegant finishes, an EV hook-up ready garage, and a maintenance-free backyard perfect for relaxing or entertaining. Conveniently located just 7 minutes from Mount Pleasant GO Station, close to Creditview Sandalwood Park and Sportsfield, Cassie Campbell Community Centre, schools, parks, and all amenities. A perfect blend of comfort, style, and functionality - this home is move-in ready and a must-see! (Bonus- No Rentals: Furnace, AC, Water heater are owned.) (id:60365)
118 Warwood Road
Toronto, Ontario
Welcome to 118 Warwood Road- a striking modern farmhouse situated on an estate size 73' x 155' lot in Etobicoke's exclusive Glen Park community. This custom rebuilt residence pairs timeless architectural design with exceptional craftsmanship and scale rarely found in the city. A wraparound front porch frames the home's impressive facade, and provides a welcoming space for conversation, relaxation, or simply appreciating the beauty of its surroundings. The interior showcases open, sunlit spaces with vaulted ceilings, a 10 foot quartz island, custom cabinetry, and a full walk-in pantry. Flooded with natural light from its large windows and dramatic sliding doors, the home offers a bright, airy ambiance year-round. Designed for entertaining and everyday luxury, the property includes a saltwater pool, new cabana, and meticulously landscaped grounds- all finished to the highest standards. Set in one of Etobicoke's most desirable neighbourhoods, Glen Park is a community defined by connection, convenience, and pride of ownership. The Glen Park Homeowners Association organizes seasonal events that foster a genuine sense of neighbourhood spirit. Families appreciate the areas top-rated schools, close-knit streets, and access to excellent amenities-from local shops and cafes to public libraries and recreational facilities. Nearby West Deane Park offers kilometres of scenic trails for walking and cycling. With Highway 427, Pearson Airport, and downtown Toronto, all within an easy reach, this location combines city accessibility with a rare sense of space and privacy. 118 Warwood Road delivers the best of Etobicoke living- a property that embodies quality, scale, and enduring style in a community where every detail contributes to an exceptional way of life. Few communities capture such a rare balance of connection, comfort, and sophistication-Glen Park stands as a place that truly enriches the lives of those who call it home. (id:60365)
328 Weston Road
Toronto, Ontario
-Welcome to this beautiful 2-storey, brick home featuring 3+1 Bedrooms, 2 Baths, and Parking for up to 3 cars! This home is in great, move-in condition and perfect for a growing family. The convenient, central location offers easy access to Hwys 400 & 401, public transit at your doorstep, and The Stockyards and other retail within walking distance or a short drive! This freshly painted home features recently refinished hardwood flooring throughout, 2 baths, a finished basement with direct access from the garage, and a cozy, private backyard for summer BBQs with patio area. Many recent updates include roof shingles (2 yrs ago), Newer furnace and HWT, concrete walkway, new stainless steel appliances and light fixtures throughout. Don't wait - wrap this beautiful home up just in time for the holidays!! (id:60365)
228 - 2355 Sheppard Avenue W
Toronto, Ontario
Bright & Modern 2-Storey Condo Townhouse in Prime Location! Beautifully updated, spacious home featuring an open-concept living/dining area, large windows, and abundant natural light. Upstairs offers 2 generous bedrooms, a full bathroom, and ensuite laundry for added convenience. Located steps from TTC transit, Starbucks, Tim Hortons, parks, splash pads, and local restaurants. Minutes to Hwy 401/400, Costco, Walmart, Vaughan Mills, and York University. Includes owned parking & locker. Perfect for families, first-time buyers, or investors seeking comfort, convenience, and an unbeatable location. Move-in ready! (id:60365)
11 Flatlands Way
Brampton, Ontario
Welcome to this beautifully upgraded 3-bedroom, 3-bathroom home, perfectly situated in a prestigious and family-friendly neighborhood. Featuring a bright, carpet-free open-concept layout, this residence offers modern living at its finest. The upgraded kitchen (2021) and main floor fridge (2023) add style and convenience, while the expansive deck provides the perfect space for outdoor entertaining. The fully finished legal basement apartment, with two separate entrances, private garage access, and a stylish 3-pc bath, offers excellent income potential or versatile space for extended family. Recent updates include a newer roof (2017), modern appliances (2020), furnace(2021), and a new garage door (2022)-ensuring true move-in readiness. Located just minutes from top-rated schools, hospitals, shopping, recreational facilities, transit, and major highways, this home delivers the perfect blend of comfort, convenience, and opportunity. An exceptional choice for first-time buyers and growing families alike! (id:60365)
1040 Enola Avenue
Mississauga, Ontario
1040 Enola Ave - Modern Luxury Steps from the Lake! This stunning modern detached home is perfectly situated just steps from Lake Ontario's vibrant waterfront in one of Mississauga's most sought-after neighbourhoods. Located in the heart of Port Credit's east end, you're moments from Lakeshore's best shops, gourmet restaurants, cozy cafes, top schools, scenic parks, and effortless transit - including GO, QEW, and the upcoming Hurontario LRT. Featuring 4 bedrooms and 4 bathrooms, this light-filled home boasts soaring ceilings, oversized windows, and a stylish open-concept layout. The chef's kitchen with large centre island is ideal for entertaining, with walkouts to the backyard from both the main floor and finished basement. Unwind in the spa-like primary suite complete with a walk-in closet and elegant ensuite. Step outside to enjoy a private backyard oasis - perfect for summer barbecues, family gatherings, or quiet evenings under the stars. 1040 Enola Ave - A modern masterpiece in a lakeside community on the rise. Don't miss this rare opportunity to own a truly exceptional home in one of Mississauga's most exciting neighbourhoods. (id:60365)
755 Maple Avenue
Burlington, Ontario
Welcome to this charming 1.5 storey detached home that sits on an expansive 54.95 x 164.09 ft lot and offers a rare combination of space, character, and location. Featuring 3 bedrooms, 2bathrooms, and a finished basement with a family room, laundry area, and a flexible space currently used as a home office, the home is designed for comfortable everyday living. The main floor includes a kitchen, living and dining room with a cozy family room just a few steps down from the dining area. The spacious backyard features a storage shed and plenty of room to enjoy the outdoors. With parking for up to 6 vehicles, this property is just steps from Mapleview Mall and a nearby park, only three minutes to Joseph Brant Hospital, and walking distance to the Burlington waterfront and the Lakeshore Road dining district. Commuters will appreciate the quick and easy access to major highways, making this an ideal location for both lifestyle and convenience. Seller Financing Incentive available VTB 65% LTV at 3.89% 1 Year Term. (id:60365)
26 Wright Crescent
Caledon, Ontario
Immaculate, fully renovated home on one of the best streets in the North Hill. This huge cornet lot on a quiet crescent boasts a very spacious, fully fenced, entertainers dream backyard with inground pool, gazebo and patio. Walking distance to James Bolton Public School and park right across the street for maximum convenience and one of the best neighborhoods in Bolton to raise a family! This 3 bedroom 2 washroom home has been extensively renovated with a new modern open concept kitchen with quartz counter tops, center island with integrated breakfast bar, new glass backsplash, all new led pot lights throughout. Brand new oak stair case with iron spindles to accentuate the modern open concept layout design plan. New porcelain tile throughout the main level, brand new gas fireplace and ledge stone surround and mantle piece in family room with a newer patio walk out door to your own private oasis. Both washrooms renovated with modern finishes and design. New windows and doors (2023). New hardwood flooring on upper level, open concept kitchen with smooth ceilings and new crown molding for the pickiest buyer! This one will not last! Everything you need in a home is here! Roof (2016), new stone walkway and retaining wall (2024). Freshly painted exterior and interior walls, trim and baseboards. Open House this Saturday and Sunday 2-4 p.m. (id:60365)
5 Louisa Street
Halton Hills, Ontario
For that rural feel with city conveniences, don't miss this pretty pocket in Norval, steps to the Credit River. This 4 bedroom bungalow sits on a large 50' x 129' lot with detached oversized garage with 220 power, new garage door & back door to garden. Enjoy the proximity to many features while only 10 minutes to shopping in Georgetown or Brampton and 12 minutes to the 401/407. Share this off-the-beaten-track cul-de-sac with only six other households. (id:60365)
17 Fann Drive
Brampton, Ontario
Stunning Detached Home in Northwest Brampton's Most Desirable Neighborhoods! This beautifully maintained 3-bedroom, 3-bathroom detached home offers 1,913 sq. ft. of living space. Spacious unfinished basement featuring a builder-installed separate entrance - ready for the new owner's vision and customization. Situated just minutes from Mount Pleasant GO Station, this home is surrounded by all essential amenities, including grocery stores, major banks, Creditview Sandalwood Park, top-rated schools, shopping, and more. From the moment you arrive, you'll be impressed by the premium stone and brick elevation, double door entry, and 9 ft ceilings on the main floor. The interior showcases elegant hardwood floors, a hardwood staircase, and a seamless open-concept layout with a cozy gas fireplace-perfect for relaxing or entertaining. The modern kitchen offers ample cabinetry for storage and functionality, ideal for any growing family or those who love to cook. Upstairs, spacious three bedrooms and a functional layout provide comfort and convenience for every lifestyle. Second-floor laundry adds extra convenience to your daily routine This move-in-ready gem is a rare find that beautifully blends style, space, and location. Don't miss your chance to own this incredible home! (id:60365)

