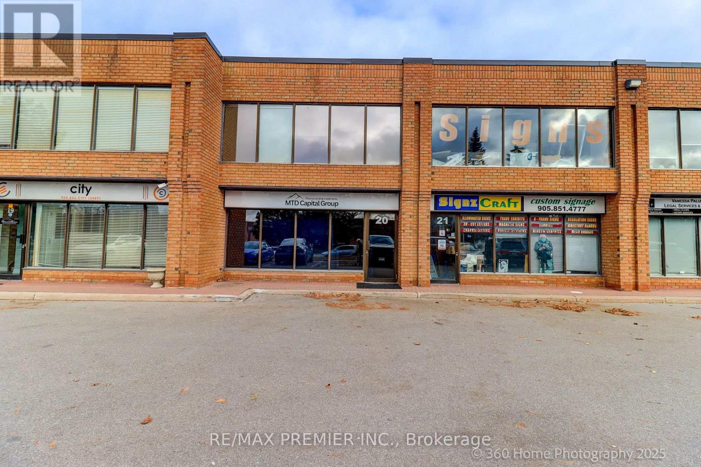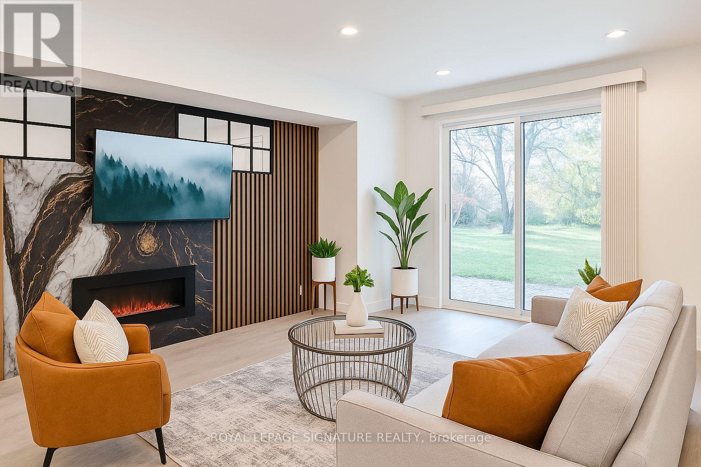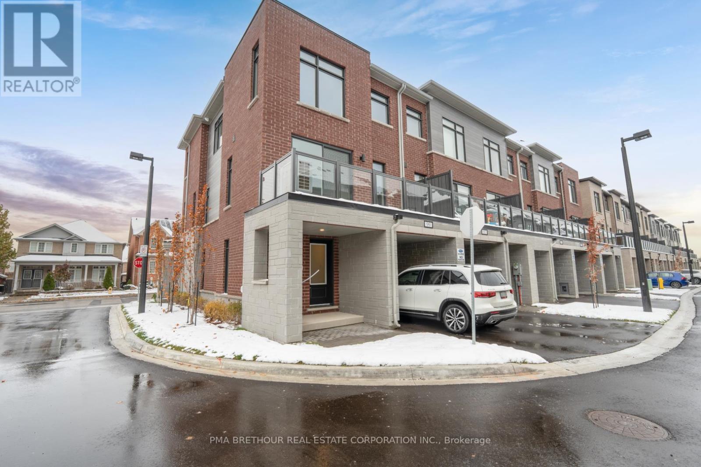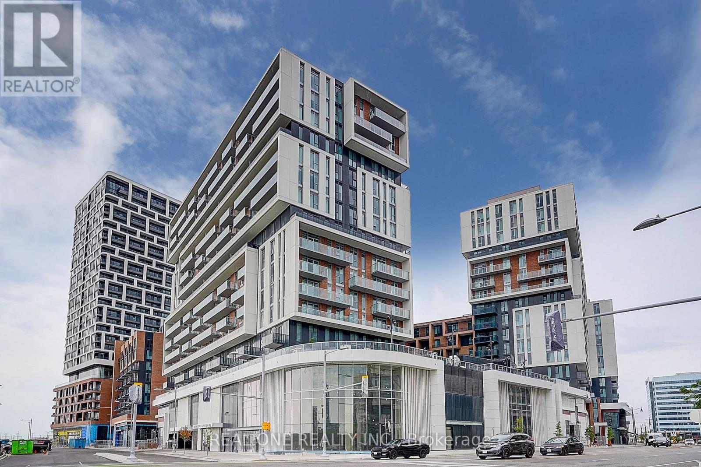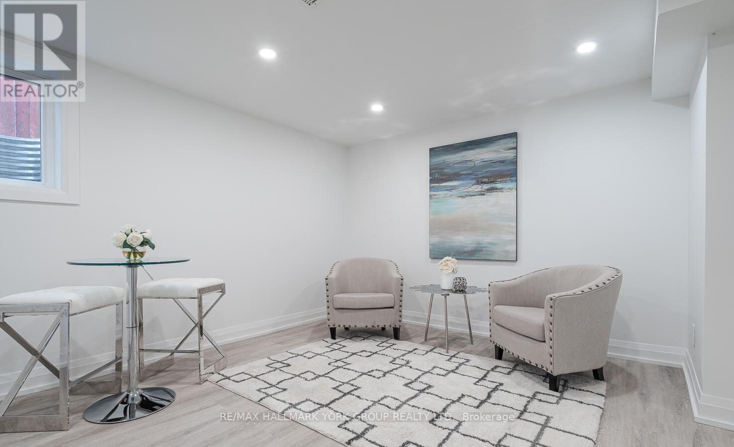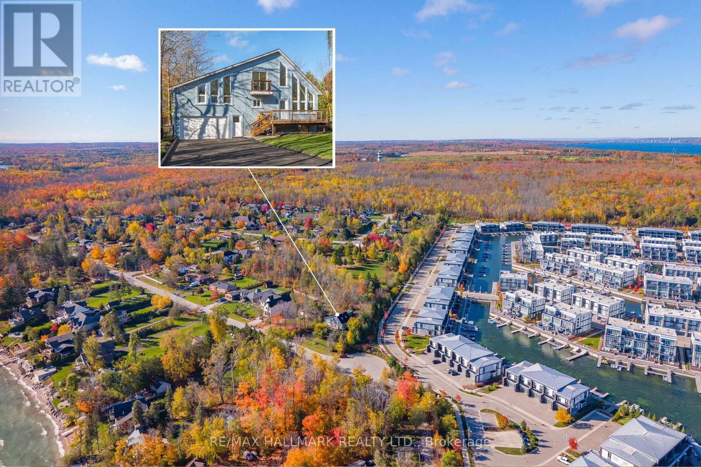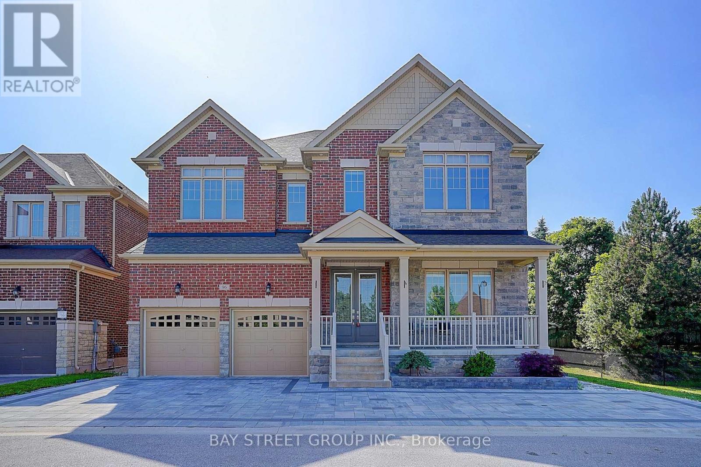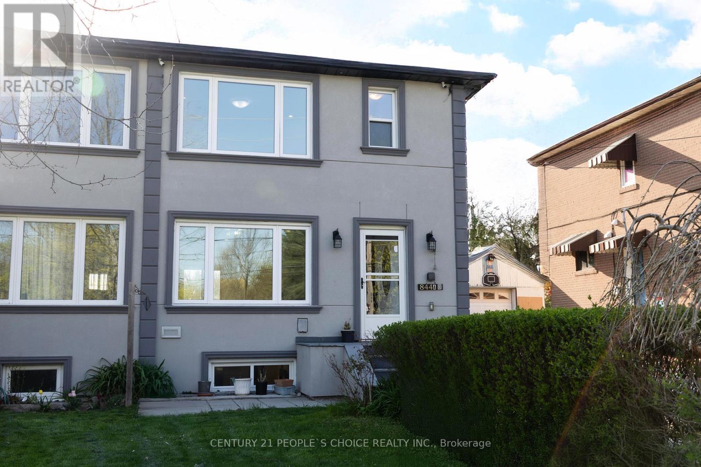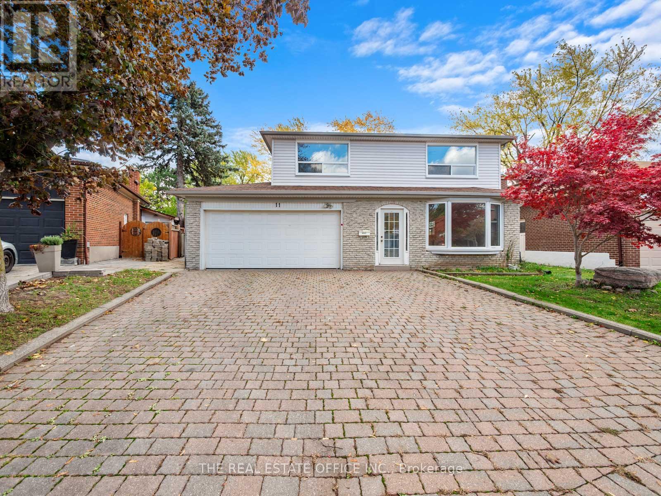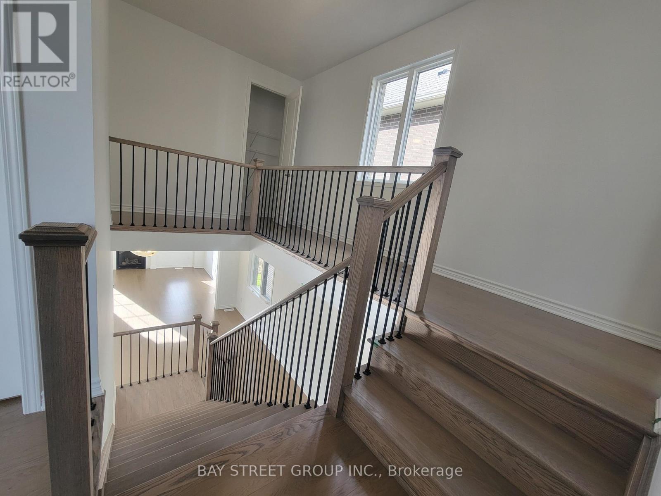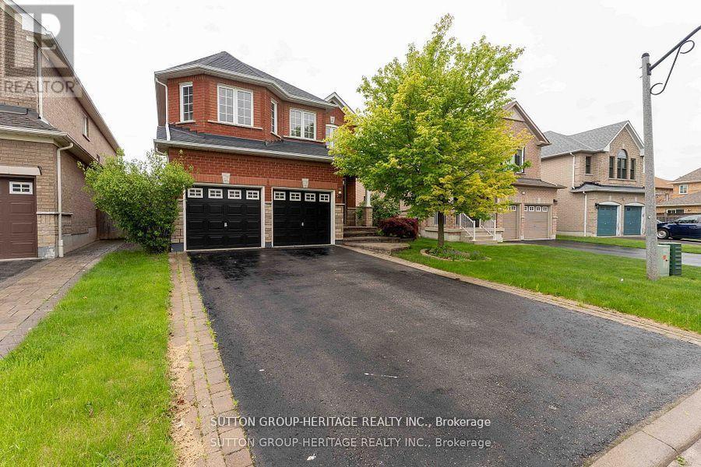20 - 80 Carlauren Road N
Vaughan, Ontario
* Location Location * 2 Floors With Separate Entrances, Totaling 2,614 Square Feet (Offices) Plus 247 Square/Feet (Industrial Space With 12' Drive In Door), 9 Bright & Spacious Offices, 2 Front Reception Areas, Boardrooms, Bull Pens, 2 Kitchenettes, 2 Washrooms, Rear Warehouse... Non Permitted & Grandfathered 2nd Floor Space Not Included In Official Square/Footage. Main Floor Tenant Pays $2,500 Plus HST With Lease Ending May 31st, 2027. Floor Plans Attached. Amazing Opportunity For Savvy Buyer! (id:60365)
Lower Unit - 130 King Street
East Gwillimbury, Ontario
Welcome to a rare walk-out suite that feels like your own private main-floor apartment. Step into a beautifully renovated space where the living room opens directly to a serene ravine backyard - perfect for morning coffee, evening relaxation, or enjoying nature right at your door. This bright and spacious layout features 2bedrooms + a versatile den that works perfectly as a home office or cozy breakfast nook. The modern living area with an electric fireplace adds warmth and elegance, creating the ideal place to unwind. Thoughtfully updated throughout, this unit offers comfort, privacy, and a lifestyle that's hard to find in a basement apartment. Enjoy your own dedicated laundry, separate hydro meter + 30% of other utilities, and two tandem driveway parking spaces. A must-see for tenants who want space, style, and a ravine retreat to call home. Staging is virtual. (id:60365)
99 Rustle Woods Avenue
Markham, Ontario
Brand new, never lived in, contemporary townhome in family friendly Cornell Rouge community.This beautiful Corner-Unit features hardwood on the main floor & vinyl flooring on ground floor (in non tiled areas), plenty of natural light, stone kitchen counters, stainless steel kitchen appliances, smooth ceilings throughout and more. Direct access to garage, large primary bedroom with 5-pc ensuite and walk-in closet. Close to schools, parks and public transit. New property, taxes not assessed. This property will go to auction on November 27, 2025. Update: reserve not met. (id:60365)
348 Brownridge Drive
Vaughan, Ontario
Welcome to 348 Brownridge Drive! This beautifully maintained 3-bedroom detached home is nestled in one of Vaughan's most desirable family-friendly neighborhoods, basement with separate entrance for additional income. Featuring a spacious layout with sun-filled living and dining areas, a functional eat-in kitchen, this home offers comfort and warmth, Enjoy a private backyard perfect for entertaining or relaxing. Located just steps from top-rated schools, parks, Promenade Mall, public transit, and places of worship. A rare opportunity to live in an established community with everything at your doorstep! Fantastic investment opportunity in prime Vaughan location! Easily rentable with high tenant demand, Potential to add value with minor cosmetic upgrades. A perfect addition to your portfolio in a stable and appreciating neighborhood. Walk to schools, parks, shops, and transit. Quiet, mature street with easy access to Hwy 7 and 407. An amazing opportunity to own a detached home in a fantastic location! (id:60365)
1319a - 8119 Birchmount Road
Markham, Ontario
"Gallery Square Condo", Spacious & Amazing natural light, 2+1 Bedroom Corner Unit With Clear West Views In The Heart Of Downtown Markham! This Bright, Carpet-Free Condo Features Over 1,000 Sq Ft With An Open Concept Living/Dining Area, 9 Ft Ceiling, Floor-To-Ceiling Windows, And A Walk-Out To A Large Balcony. Modern Kitchen Includes Built-In Stainless Steel Appliances, Quartz Counters, Primary Bedroom With 3-Piece Ensuite, Second Bedroom With Large Window And Closet, Plus A Separate Den Perfect For A Home Office. This Condo Is Within Walking Distance To Markham VIP Cineplex, Dining , Grocery Stores, Supermarkets, Just Minutes To VIVA, GO Transit, YMCA, York University Markham Campus, And Highways 404/407. Premium Amenities Include 24 hours Concierge, Gym, Rooftop Deck, Party Room, And More. Includes 1 Owned Parking Spot & Locker. A Must-See Unit! (id:60365)
Basement - 106 Woodpark Place E
Newmarket, Ontario
Beautifully updated and spacious one-bedroom basement apartment in a sought-after area of Newmarket. Offers a private entrance, a newly built kitchen with sleek modern finishes. Rent is $1,600 per month plus one-third of utilities. No pets or smoking allowed. Ideal for responsible and qualified tenants. (id:60365)
3716 Maple Grove Road
Innisfil, Ontario
NEWLY RENOVATED TOP TO BOTTOM! You could be the newest Homeowner on the Exclusive Street of Maple Grove Road, literally steps away from award winning Friday Harbour Resort - live across the street from Multi Million Dollar Custom Waterfront homes and next door to Ontario's finest Waterfront Resort. Extra large windows bring in natural sunlight and walkouts from every level. Situated on this prestigious tree lines waterfront street, the delightful house features high ceilings with a private LOFT on the third level, looking over the property to the east, two spacious bedrooms and two bathrooms. The open-concept floor plan with fireplace in the centre of the house offers effortless flow throughout the living spaces, perfect for entertaining guests or enjoying family time. Perfect for hanging your art collection or parking your toys in the double garage! Incredible all year round recreation, ice fishing, boating, walking-trails! One extra single stand alone garage in the rear of house. Brand new paved driveway offer 8 car parking for large family gatherings, and friends. New Renovations are a must see in person! Quiet location at the end of Maple Grove Road, next to the court. Golf three minutes away at the championship golf course, The Nest at Friday Harbour Resort and many other golf courses in the Simcoe area! (id:60365)
96 Match Point Court
Aurora, Ontario
Rarely Offered! Elegant 50 Ft Detached Home with Double Garage in Prestigious Gated Community of Aurora. Nestled in a quiet and safe cul-de-sac, this exquisite home offers exceptional privacy and peace of mind. Featuring 10 ft ceilings on the main floor, and 9 ft ceilings on both the second floor and basement. Gleaming hardwood floors throughout the main and second levels, with oak staircase and stylish iron pickets. Smooth ceilings on both main and upper levels. The spacious primary bedroom includes a cozy sitting area, a luxurious 5-piece ensuite with heated floors, and a large walk-in closet. Enjoy cooking in the open-concept modern kitchen with quartz countertops and designer backsplash. Step into a beautifully landscaped backyard with a raised stone patio, surrounded by frameless glass panels for an elegant, unobstructed view. Interlocked paving enhances both the front and backyard. Conveniently located near a golf club. (id:60365)
844a Danforth Road
Toronto, Ontario
Fully Renovated Semi in the Desirable Kennedy Park area. River Granite Steps to Enter the house. Updated Kitchen, Cherry Hardwood flooring, Updated Washroom. Bright Pot lights inside and outside the house. Home offers 3 bedrooms. Spacious Primary Bedroom. House has a finished basement with Separate Entrance offering supplementary income. Basement has it's own laundry. Main floor has separate laundry. Recently updated to Stucco exterior (2023) with additional insulation for the entire house. Garage with large driveway to support lots of car parking (id:60365)
11 Dunsdale Square
Toronto, Ontario
Welcome to this 5+3 bedroom, 3+1 Bath detached home in the highly sought-after Agincourt North neighbourhood, set on a rare extra-deep pie-shaped lot with a spacious, fully fenced backyard-perfect for entertaining, gardening, or relaxing outdoors. The main home features hard flooring throughout (no carpet), a well-laid-out kitchen, and 3 baths, offering bright, comfortable living. .The finished basement adds 3 versatile rooms that can serve as bedrooms, offices, or recreation spaces, along with a 3-piece bath and a secondary kitchen-ideal for an in-law suite. Enjoy a covered deck overlooking the backyard and ample parking with 8 spaces (2 in the garage, 6 on the driveway).Conveniently located just minutes to top-rated schools including Chartland Junior Public School, Henry Kelsey Senior Public School, and Albert Campbell Collegiate Institute, as well as parks, TTC, library, hospitals, grocery stores, and drugstores. This home provides versatile living spaces and a generous private lot in one of Scarborough's most desirable neighbourhoods. This house is also for sale MLS #E12524980 (id:60365)
3422 Braeside Way
Pickering, Ontario
Brand new 4 bedroom home in Pickering. Close to all amenities. Beautiful 13ft ceiling family room, separate guest bedroom from main sleeping bedrooms. sunfilled kitchen and living room walkout terrace, must see and dream home to live! all brand new appliances will be installed soon! (id:60365)
34 Ball Crescent
Whitby, Ontario
Welcome to 34 Ball Crescent, located in Whitby's highly sought-after Williamsburg community. Set on a quiet, family-friendly street, this all-brick 4+1 bedroom detached home offers exceptional space, comfort, value, and unmatched convenience-just steps to top-ranked schools, parks, scenic trails, and minutes to major highways. The main floor features a bright, family-sized kitchen with an eat-in breakfast area and a walkout to a private backyard complete with a large The combined living and dining rooms offer elegant hardwood flooring. Main Floor features a gas fireplace and hardwood flooring, creating a warm and inviting atmosphere. 2nd Level, you'll find four generous bedrooms, including a well-appointed primary suite with a 4-piece ensuite. The finished basement adds even more versatility with a large recreation room and a fifth bedroom-ideal for guests, teens, or extended family. Additional features include a main floor laundry with convenient garage access and a double-car garage. Located just minutes from Heber Down Conservation Area, Hwy 412, Hwy 407, parks, schools, shopping, and all amenities. This is the perfect home for families seeking space, comfort, and an unbeatable location. (id:60365)

