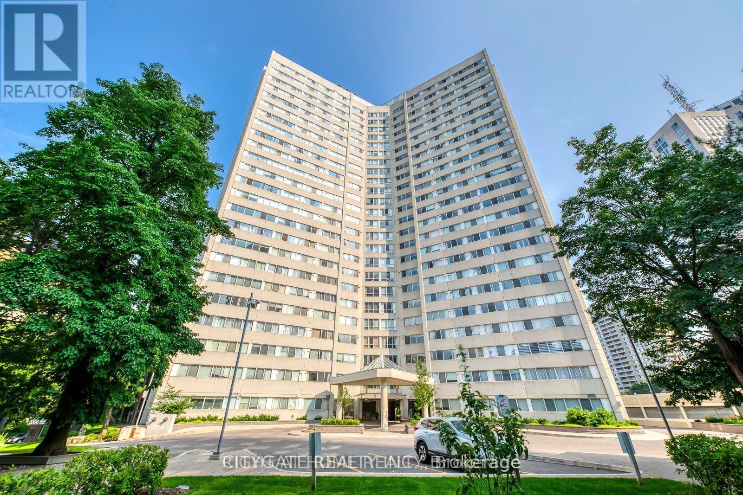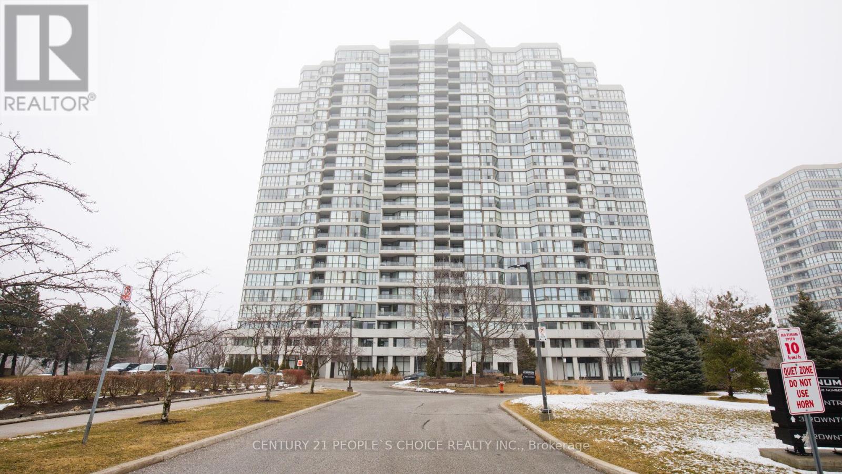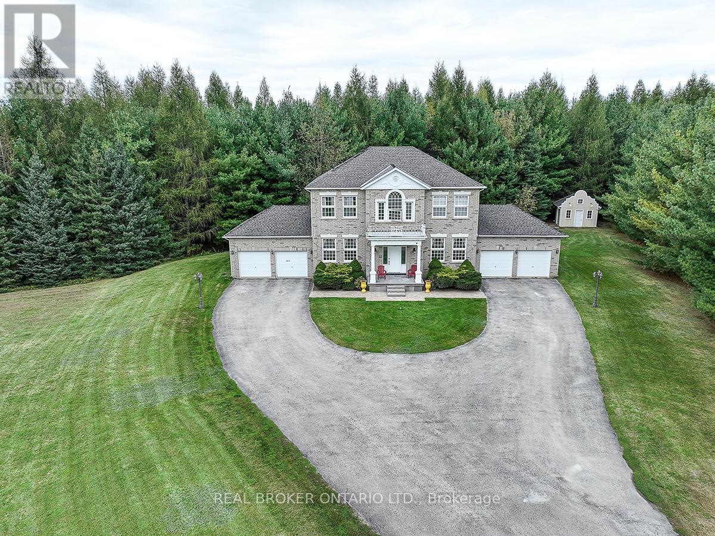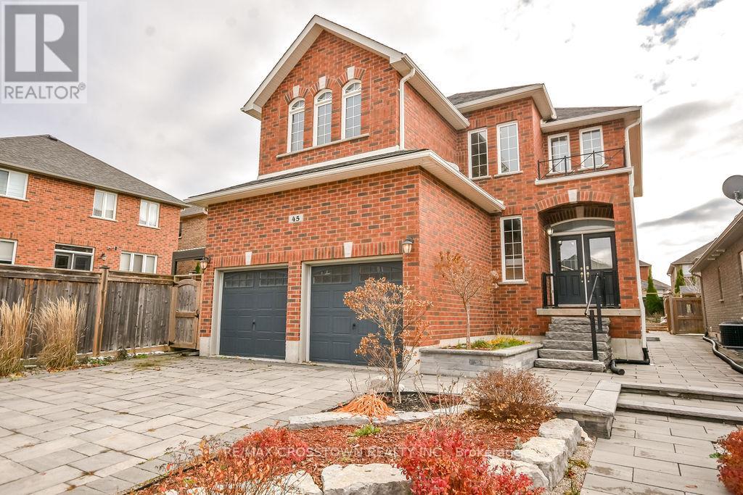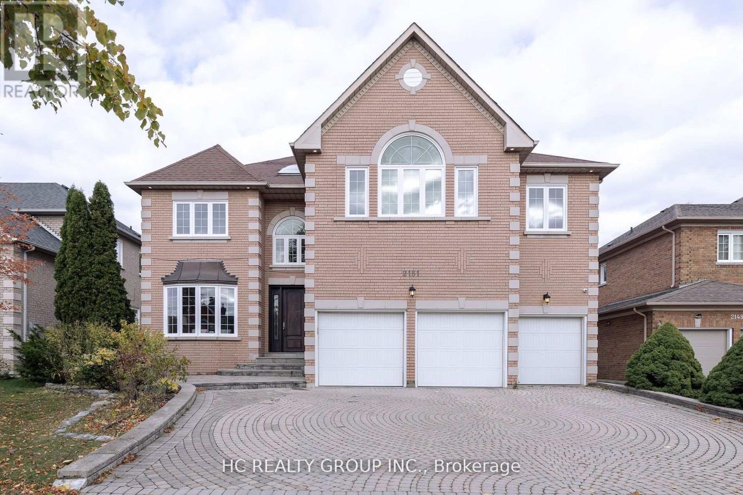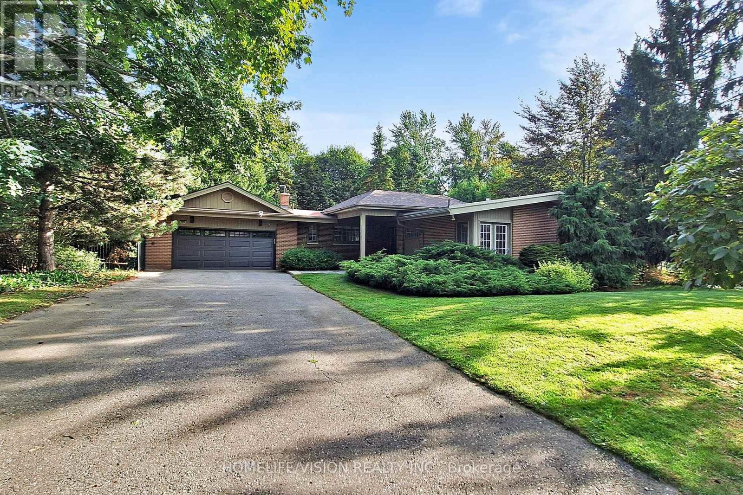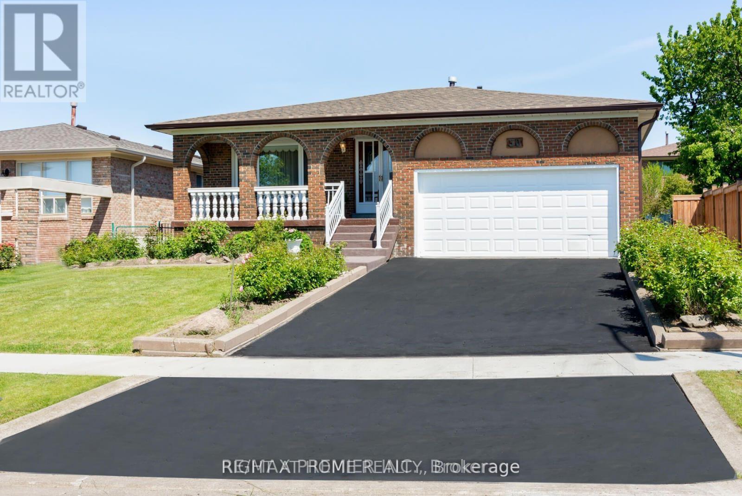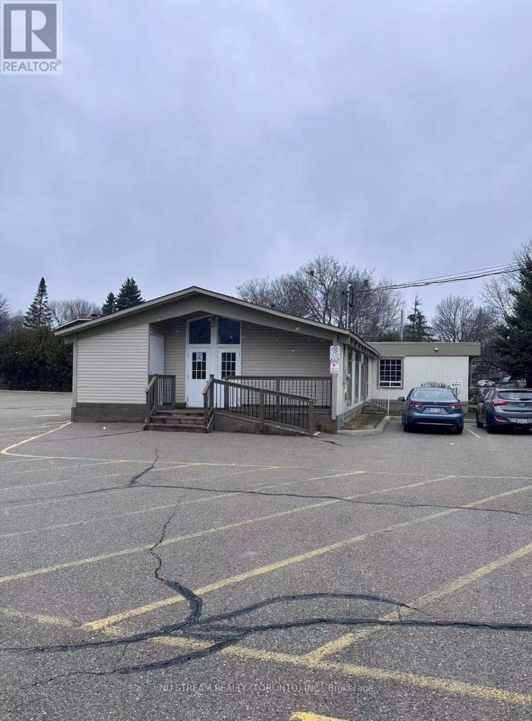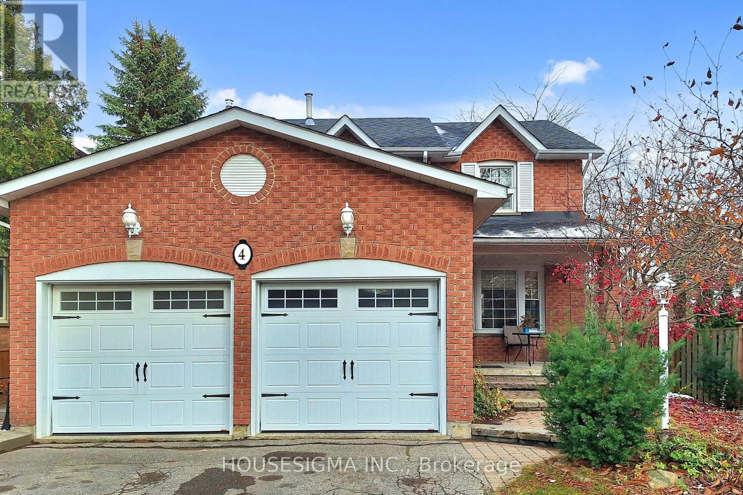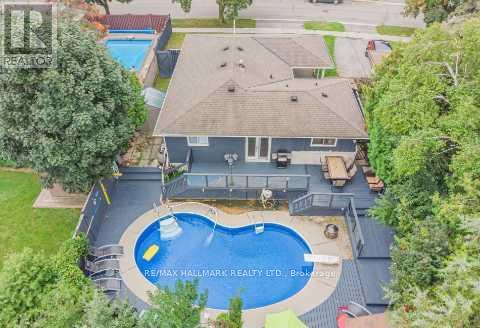1412 - 3700 Kaneff Crescent
Mississauga, Ontario
Welcome to 1412-3700 Kaneff. Over 1100 Sq Ft. Sought After Bright Sunny Corner 2 Spacious Bdrm Suite + BONUS Den (Separate Room with Window & Storage) Ideal Home Office/Hobby Room/Guest Room/Study/Reading/Media/Prayer Room: Lots of Options! True Pride in Ownership & Dutch Clean! $$$ Several Improvements & Upgrades $$$ including SSTL Appliances, Quartz Counters, Backsplash, Pantry, Beautiful Tiles & Laminate Flooring Thru-out, Upgrade Baseboards & Freshly Painted. Renovated Bathrooms, Closet Organizers, Ensuite Storage & More! Large Primary Bdrm + 2PC Private Ensuite! 2nd Large Bdrm with Closet. A Must See - Priced to Sell & Ready to Move-in! AAA Location. Park-like Setting, 24HR Consierge, Full Amenities Fully equipped gym, Indoor Pool, Sauna, Tennis Court, Party room currently undergoing renovations, Visitor Parking & More. 1 Storage Locker & 1 Underground Parking also Included. PRICED TO SELL!!!!!!!!!!!!!!!! (id:60365)
1805 - 3 Rowntree Road
Toronto, Ontario
Fantastic Building! Best on Rowntree! Beautifully maintained and fully renovated unit with breathtaking views. Includes an exclusive locker room and one parking space. Walk-out balcony from the master bedroom :Finch West LRT coming soon (expected 2025)High-end amenities: indoor and outdoor pools, spa, jacuzzi, table tennis, bicycle trails24-hour security at entrance and inside building All corridors currently being renovated with already collected funds (expected completion July. All existing light fixtures, stainless steel fridge, stove, and range hood, washer, and dryer.Enjoy resort-style living with pool, gym, sauna, and party room. Close to schools, parks, shopping, ravine, river, and public transit. (id:60365)
10 Costner Place
Caledon, Ontario
Welcome To 10 Costner Place In The Prestigious Community Of Palgrave. Exhilarating Estate Property On Top Of A Hill With Multiple Beautiful Landscapes Nearby. Very Serene Surroundings Containing Beautiful Nature, Animals And Vibrant View Of The Sky. Upon Entering You Will Be Greeted With An Abundance Of Natural Light And Views Of Lush Greenery Through The Large Windows. Hardwood Floors Throughout The Main Floor and Second Floor With Tiles In The Kitchen and Basement. A Cozy Fireplace To Relax Beside And View the Nature In The Backyard Through The Large Windows. The Basement Is The Perfect Space For Entertainment. Outdoor Access From Kitchen & Family Room Leads To The Deck With A B/I BBQ With Gas Connection, A Stunning Gazebo And A Backyard Shed. And Not To Forget The Caledon Trailway Path Right Next Door. Easy Access To Trails, Golf Courses & Caledon Equestrian Park, Close To Palgrave, Bolton, Orangeville, Schomberg, & Tottenham. (id:60365)
13 Paulette Way
Caledon, Ontario
Welcome to this charming, well cared for three (3) bedroom, three (3) bathroom Raised Bungalow. A true gem owned by its original family. Nestled in a mature and family friendly neighbourhood, this home offers a tranquil setting on a fantastic pie shaped lot! The spacious finished basement provides lots of additional living space and lots of light. Perfect for a games room, home gym and / or play area. The roof was done in 2022 and garage door replaced in 2025. Don't miss out on this great opportunity! (id:60365)
45 Imperial Crown Lane
Barrie, Ontario
This spacious 2300+ SF home is beautifully maintained and located in one of Barrie's most desirable neighbourhoods! Just minutes from all major amenities and GO Station. Main floor features: open-concept kitchen, spacious living room, family room, carpet free main level, inside entrance from the garage and use of the backyard. Upstairs features: generously sized bedrooms, spa like ensuite plus an additional full bathroom. This is the perfect home for working professionals or families looking for a functional house in a great neighbourhood. (id:60365)
2151 Rodick Road
Markham, Ontario
Discover this luxury ***3-car garage home*** located in the prestigious Cachet community. Offers over 5,000 sq ft of elegant living space incl. basement. 9' ceiling on the main floor. The entire home was fully renovated including all windows, bathrooms, and finishes, combining modern comfort with timeless sophistication. The interior features hardwood flooring throughout, 4 skylights, abundant pot lights, and a bright open layout. The gourmet kitchen showcases quartz countertops and stainless steel appliances. Upstairs boasts 5 spacious bedrooms, each with its own ensuite bath, while the finished basement includes a wet bar, ideal for entertaining. The exterior pot lights are installed for added night-time elegance. The professionally landscaped front and back yards are enhanced with beautiful composite and a 20' x 40' backyard deck, creating a private and inviting outdoor retreat. Conveniently located minutes from Hwy 404/407, T&T Supermarket, King Square Shopping Centre, and top-ranked schools (St.Augustine Catholic High School & Pierre Trudeau High School). This home perfectly blends luxury, comfort, and convenience. (id:60365)
1348 Harrington Street
Innisfil, Ontario
Discover this gorgeous home boasting over 3.000 sq ft, with 4 bedrooms, 4 bathrooms and a huge 2nd-floor loft versatile as an office, sitting, or media room, Enjoy high-quality California shutters, upgraded kitchen and washrooms. Upgrades include: Hardwood floors throughout, granite countertops in all bathrooms, smooth main-floor ceilings, enhanced master ensuite & 2nd-floor laundry. Spacious mud room can be used as office or library. Formal living and family room on main floor. No sidewalk means 4-car driveway parking. R/I EV charger in garage, huge unspoiled basement. Minutes from Hwy 400, Innisfil Beach, and Tanger Outlets for convenient commuting and leisure. (id:60365)
135 Patricia Drive
King, Ontario
Welcome to 135 Patricia Dr A Street Name Synonymous With Luxury. This Beautiful 100 ft South facing lot Offers Numerous Options, Including Easy Access to Go Train Station, Major Highways, and Many Local Amenities. Whether You Are Looking to Enjoy This Charming Bungalow With Its Fully Landscaped Backyard Oasis, Along with Inground Pool With Waterfall Feature, Or Develop Your Own Dream Home, This Property Offers Endless Possibilities, Make it Yours! (id:60365)
Bsmt B - 30 Lewis Drive
Vaughan, Ontario
Newly Renovated Basement Open Concept Bachelor Apartment. Approx. 700 Sq Ft Is Now Available For Lease. Nestled In Quiet And Friendly Neighbourhood. A Functional Open Concept Layout. Open Concept Living And Kitchen Area, Loads Of Storage Throughout, Large W/Closet, Close To All Amenities, Transit Access, Schools And Parks. Don't Miss The Opportunity. Tenant Paying 20% of Utilities, NO Pet, No Smoking. (id:60365)
459 Crosby Avenue
Richmond Hill, Ontario
Prime Location! Spacious Space for Lease in the highly desirable Crosby/Bayview area, conveniently located near public schools, parks, community centers, the YMCA, and various restaurants. Ample Parking Spaces. This 2100 sf space is ideal for After-school programs, Art Studio and Learning Centre. FURNISHED. **Operation Hours is Mon-Fri 2pm-9pm, Sat 9am-6pm & SUNDAY NOT AVAILABLE. NO DAYCARE & Retail Store. Short Term of 1-year Leasing plus Optional Renewal. 3-Day/year the church reserved with advance notice** (id:60365)
4 Mendys Forest
Aurora, Ontario
Welcome To This Stunning Detached Home In A Prestigious Neighbourhood, Offering 4 Bedrooms, 4 Bathrooms, And A Top-To-Bottom, High-Quality Renovation Showcasing Exceptional Taste And Craftsmanship. Featuring Upgraded Windows, Hardwood Floors Throughout, Abundant Pot Lights, And A Bright Open-Concept Layout, This Family Home Is Designed For Modern Living. Enjoy A Brand-New Eat-In Kitchen Complete With Quartz Countertops, A Stylish Quartz Backsplash, Stainless Steel Appliances, A Central Island, And A Spacious Breakfast Area With A Walk-Out To The Deck Perfect For Family Gatherings And Entertaining. The Walk-Out Basement Adds Incredible Versatility With 2 Additional Bedrooms, A Kitchen, And A Full Bath With A Separate Laundry, Making It Ideal For In-Law Suites, Extended Family, Entertainment Space, Or Rental Income, With Its Own Separate Entrance. This Is A Gorgeous, Lovely, And Truly Wonderful Home You Will Be Proud To Call Your Own. Conveniently Located Close To Parks, Walking Trails, Top-Rated Schools, And Just Minutes From Shops, Restaurants, And All Amenities. (id:60365)
4 Devins Drive
Aurora, Ontario
Exceptional Bungalow Set On A Premium 54x121 Ft Lot Featuring A Private Backyard Oasis With Large Pool & Cabana. Step through the front door into a welcoming foyer with stone flooring, built-in bench, and custom wall panelling. The open-concept main level features hardwood floors, LED pot lights, and a striking custom stone accent wall that enhances the home's timeless charm. The kitchen offers stainless steel appliances, granite countertops, and generous cabinetry, along with a centre island featuring a breakfast bar, double undermount sink and dishwasher. A custom wet bar area serves as a unique addition, ideal for entertaining guests. The living area, framed by a large bay window with zebra blinds, fills the space with natural light and offers views of the manicured front yard. The spacious primary bedroom features double closets and a 4pc ensuite. The flexible home layout allows the option to convert rooms for a third bedroom. Walk out to an expansive deck with wooden glass railing and ambient lighting, overlooking the lush backyard retreat. The private oasis showcases a large inground pool and tiki bar, creating the perfect backdrop for summer gatherings. A separate entrance leads to the fully finished basement apartment, complete with kitchen, living area with fireplace, two bedrooms, and a 3pc bathroom. Currently tenanted and generating steady month-to-month rental income, with the tenant willing to stay. This lower suite offers excellent flexibility for extended family or investors. Nestled on a quiet, family-friendly street in one of Aurora's most desirable neighbourhoods, just minutes from top-rated schools, shopping, restaurants, golf, and scenic parks. A rare opportunity to own a beautifully updated home with income potential in a sought-after location! (id:60365)

