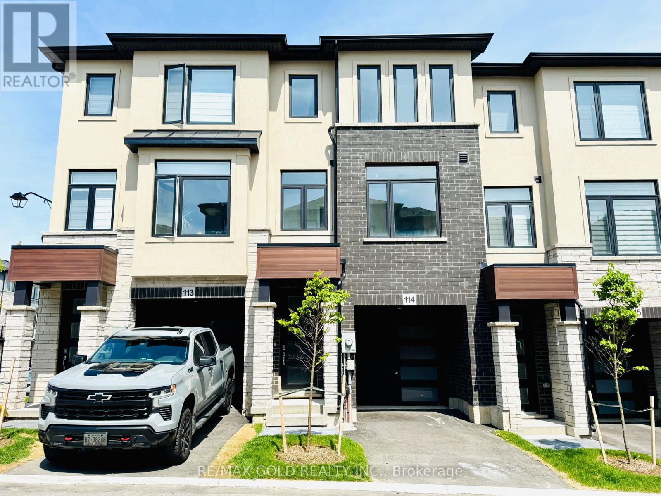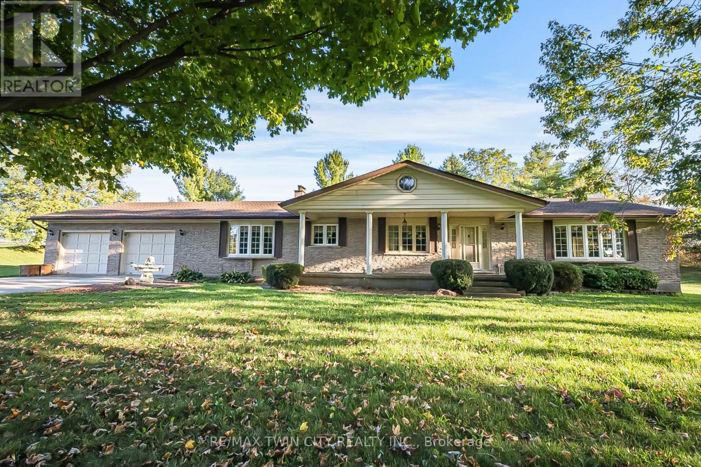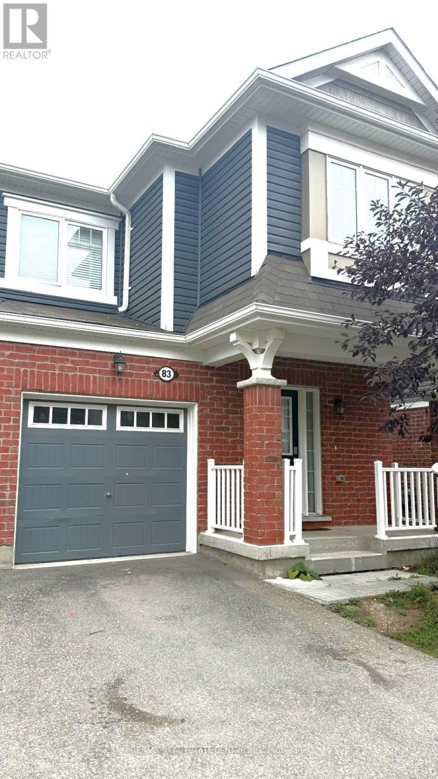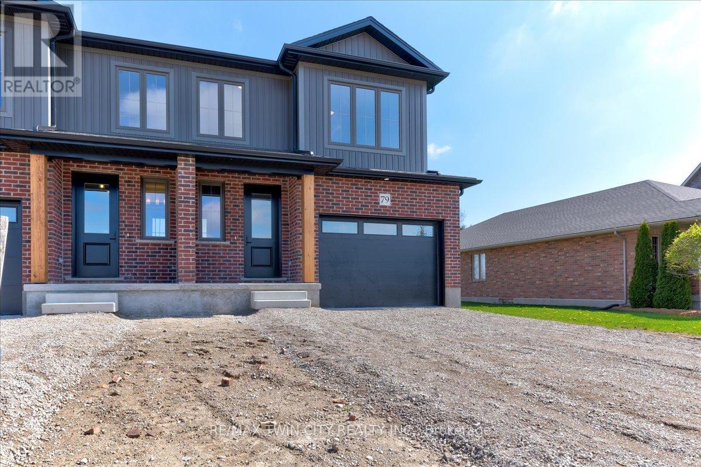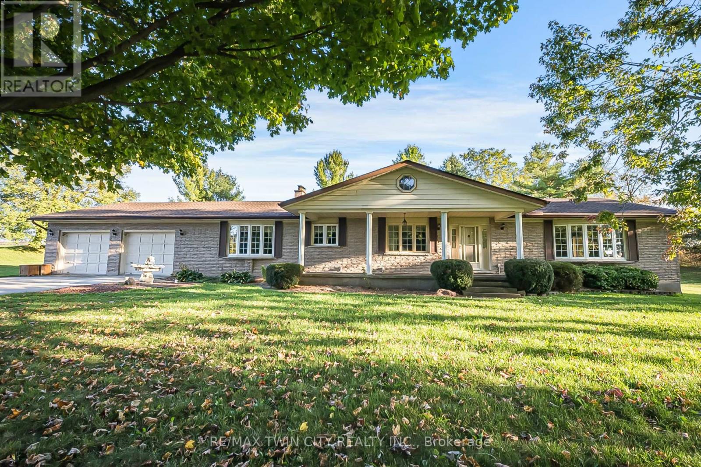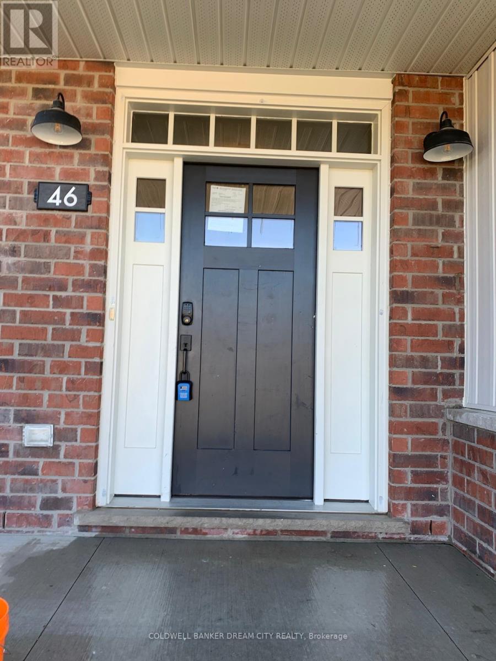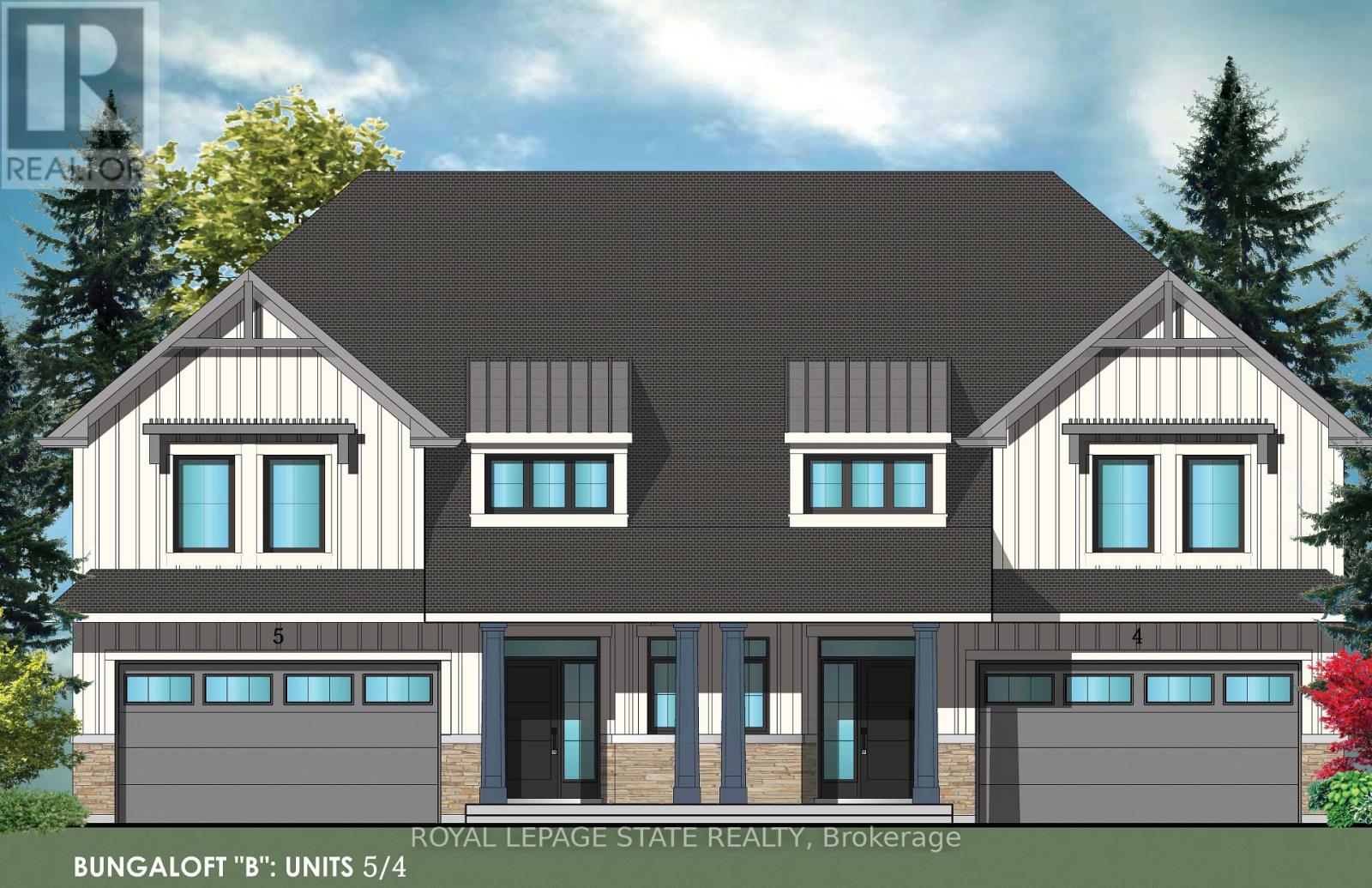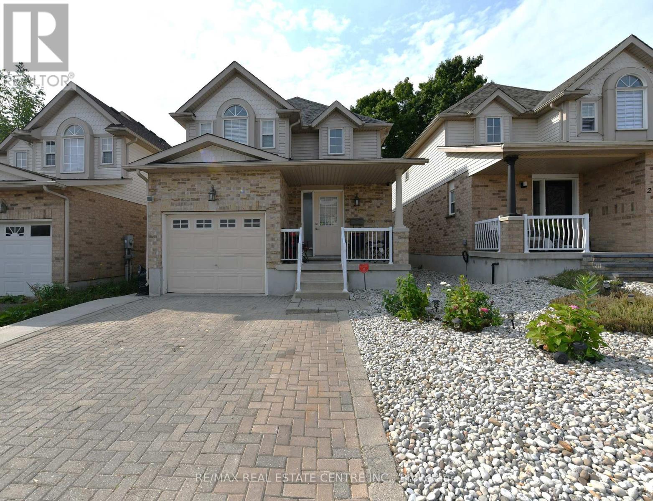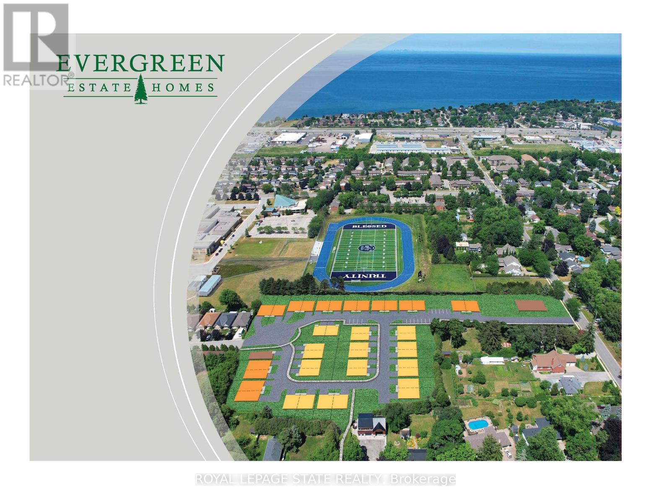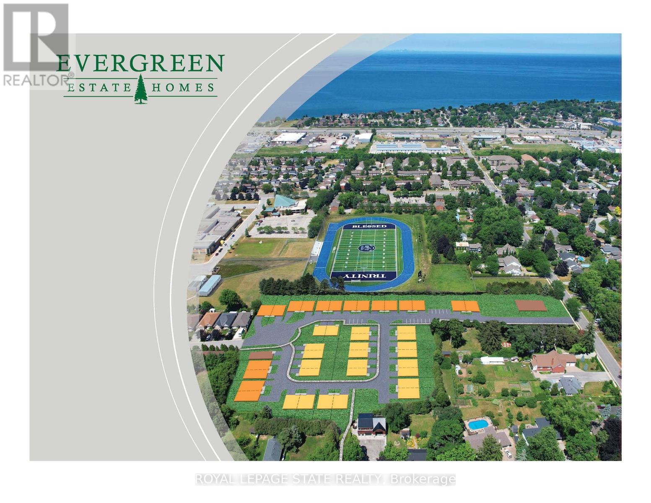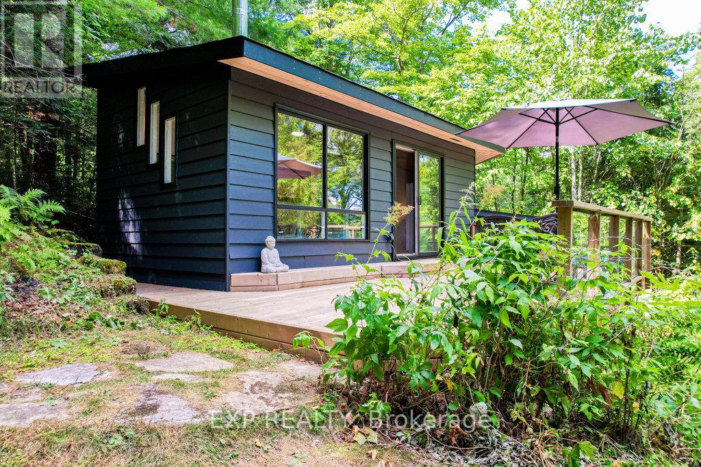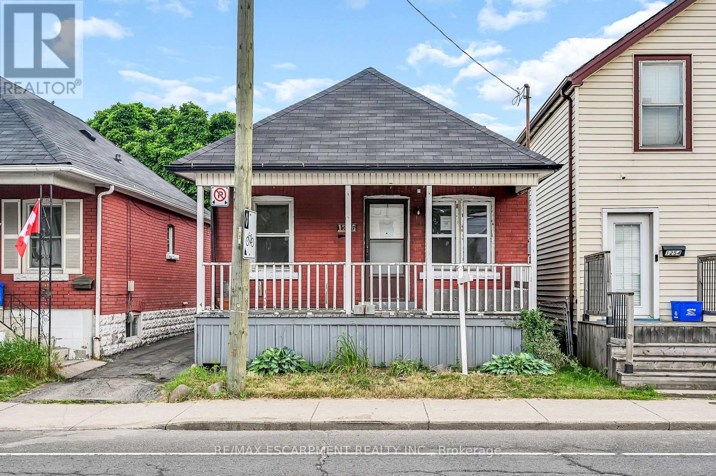114 - 155 Equestrian Way
Cambridge, Ontario
Beautiful brand-new townhome for lease never lived in! This modern 3-storey home offers 3 spacious bedrooms, 2 bathrooms, and a bright open-concept layout. The ground floor includes a single-car garage with extra parking and a versatile den that can be used as an office, extra living area, or guest room. The second floor features a stylish kitchen that opens to a sunny living and dining area, perfect for relaxing or entertaining. Upstairs, youll find three comfortable bedrooms, including a large primary suite with a walk-in closet and big windows. The home also has backyard access and inside entry from the garage for added convenience. Located close to Highways 401 and 8, its just 10 minutes from major shopping in Cambridge and Kitchener and near top employers like Toyota. A perfect mix of comfort, style, and convenienceready for you to move in! (id:60365)
1599 Berlett's Road
Wilmot, Ontario
1599 Berlett's Rd, St. Agatha 18 Acres of Privacy and Possibility! Imagine your own private retreat just minutes from The Boardwalk, shopping, and medical centers. This rare 18-acre property offers space, flexibility, and endless potential with three separate buildings and optional storage structures perfect for multi-generational living, a home business, or hobby farming. The main bungalow offers over 4,600 square feet of living space, featuring two spacious bedrooms, 2.5 bathrooms, a large kitchen with a breakfast area, and a separate formal dining room. The living room is warm and inviting, complete with a wood-burning fireplace perfect for cozy evenings. The bright lower level is designed for versatility, offering an expansive recreation room with a bar, ideal for family gatherings, entertaining guests, or simply unwinding in your own space. It also includes a separate entrance, a full bathroom, a bedroom, and space for an additional bedroom if desired. The guest house adds over 1,000 sq. ft. with three bedrooms and one bath, perfect for extended family, guests, or rental income. The fully winterized office building offers another 1,000+ sq. ft. of flexible space with a bathroom ideal for a studio, workshop, or home business. Car enthusiasts will love the oversized 750 sq. ft. garage wide enough to fit up to four standard sized vehicles. Two optional 400-ft storage sheds provide extra space or can be removed prior to closing. Lovingly maintained by the original owner, this property is a blank canvas ready for your personal touch. Bring your vision and creativity and transform this incredible space into your dream home, retreat, or business hub! (id:60365)
83 - 143 Ridge Road
Cambridge, Ontario
This 4 bedroom and 3 bathroom townhome located in the much sought-after neighbourhood of Cambridge.xThe main floor features a large great room, dining room, kitchen with breakfast area and a convenient powder room. The second floor has a master bedroom with a 3pc ensuite,3 bedrooms, bathroom and a laundry room. The full basement is unfinished and features a walk-out. Immediate occupancy is available. The home is close to all amenities - shopping, restaurants and HWY 401. (id:60365)
79 Kenton Street
West Perth, Ontario
This is your opportunity to own a LEGAL DUPLEX; live in one unit and rent the other as a mortgage helper or use the entire unit as a financial vehicle and generate a realistic cap rate in the 5.7% range. 1926 square feet of finished space above grade, 616 square feet offered for the basement unit with a separate side door entry. Two stairwells to the basement, one directly from outside and the second leading down to the mechanical room from the main floor unit. Quality finishes throughout the unit with 9 main floor ceilings and large windows making for a bright open space. A beautiful two-tone quality-built kitchen with center island and soft close mechanism sits adjacent to the dining room. The great room occupies the entire back width of the home with coffered ceiling details, and shiplap fireplace feature. LVP flooring spans the entire main level with quartz countertops throughout. The second level offers three spacious bedrooms, laundry, main bathroom with double vanity, and primary bedroom ensuite with double vanity and glass shower. The upper unit comes with 4 STAINLESS STEEL KITCHEN APPLIANCES AND STACKABLE WASHER DRYER already installed. The basement unit is a one bedroom, and features a recreation room, 3 pc bathroom and laundry and will be completed by the builder before closing offering the same quality of finishes as the main and upper levels. It comes with 3 large windows making for good natural light. It will also offer sound proofing with Sonopan insulation between floors making for a comfortable living space. Surrounding the North Thames River, with a historic downtown, rich in heritage, architecture and amenities, and an 18 hole golf course. Its no wonder so many families have chosen to live in Mitchell. (id:60365)
1599 Berlett's Road
Wilmot, Ontario
1599 Berlett's Rd, St. Agatha 18 Acres of Privacy and Possibility! Imagine your own private retreat just minutes from The Boardwalk, shopping, and medical centers. This rare 18-acre property offers space, flexibility, and endless potential with three separate buildings and optional storage structures perfect for multi-generational living, a home business, or hobby farming. The main bungalow offers over 4,600 square feet of living space, featuring two spacious bedrooms, 2.5 bathrooms, a large kitchen with a breakfast area, and a separate formal dining room. The living room is warm and inviting, complete with a wood-burning fireplace perfect for cozy evenings. The bright lower level is designed for versatility, offering an expansive recreation room with a bar, ideal for family gatherings, entertaining guests, or simply unwinding in your own space. It also includes a separate entrance, a full bathroom, a bedroom, and space for an additional bedroom if desired. The guest house adds over 1,000 sq. ft. with three bedrooms and one bath, perfect for extended family, guests, or rental income. The fully winterized office building offers another 1,000+ sq. ft. of flexible space with a bathroom ideal for a studio, workshop, or home business. Car enthusiasts will love the oversized 750 sq. ft. garage wide enough to fit up to four standard sized vehicles. Two optional 400-ft storage sheds provide extra space or can be removed prior to closing. Lovingly maintained by the original owner, this property is a blank canvas ready for your personal touch. Bring your vision and creativity and transform this incredible space into your dream home, retreat, or business hub! (id:60365)
46 Curren Crescent
Tillsonburg, Ontario
Attention Buyers & Investors! Experience modern living in this beautifully designed townhouse featuring 4 bedrooms, 3.5 bathrooms, and a finished basement that includes a recreation room, a bedroom, and full washroom perfect for guests, entertainment, or a home office. The open-concept main floor is bright and spacious, showcasing pot lights, granite countertops, and premium finishes throughout. A double car garage provides added convenience. Located in one of Tillsonburgs most desirable communities, this home offers easy access to schools, parks, shopping, and all amenities an excellent opportunity for families and investors alike seeking a turnkey property in a growing neighborhood. (id:60365)
15 Van Geest Lane
Grimsby, Ontario
Evergreen Estates -Exquisite Luxury Two-Storey Semi-Detached: A Dream Home in the Heart of Convenience. Step into luxury with this stunning Two-Storey Semi-Detached offering 1991 square feet of exquisite living space. Featuring a spacious 2-car garage complete with an opener and convenient hot and cold water lines, this home is both practical and luxurious. The double paved driveway ensures ample parking space for guests. Inside, the kitchen is a chef's dream crafted with precision by Artcraft Kitchen with quartz countertops, the quality millwork exudes elegance and functionality. Soft-closing doors and drawers adorned with high-quality hardware add a touch of sophistication to every corner. Quality metal or insulated front entry door, equipped with a grip set, deadbolt lock, and keyless entry for added convenience. Vinyl plank flooring and 9-foot-high ceilings on the main level create an open and airy atmosphere, perfect for entertaining or relaxing with family. Included are central vac and accessories make cleaning a breeze, while the proximity to schools, highways, and future Go Train stations ensures ease of commuting. Enjoy the convenience of shopping and dining options just moments away, completing the ideal lifestyle package. In summary, this home epitomizes luxury living with its attention to detail, high-end finishes, and prime location. Don't miss out on the opportunity to call this exquisite property home. Road Maintenance Fee Approx $125/monthly. Property taxes have not yet been assessed. ARN has not yet been assigned. (id:60365)
260 Bridlewreath Street
Kitchener, Ontario
Bright, Spacious & Carpet-Free in Laurentian West! This 3-bedroom, 3-bathroom detached home with an attached garage offers over 1,600 sq. ft. of carpet-free living, fully finished from top to bottom for even more livable space. Enjoy a bright, functional layout and a fully fenced backyard with a patio, ideal for relaxing or entertaining outdoors. Situated in Kitchener's sought-after Laurentian West, this home offers easy access to parks, trails, schools, easy access to shopping at Sunrise Centre, quick highway connections and public transit make commuting a breeze, perfect for modern family living. (id:60365)
15 Bryans Way
Grimsby, Ontario
Evergreen Estates -Exquisite Luxury Two-Storey Semi-Detached: A Dream Home in the Heart of Convenience. Step into luxury with this stunning Two-Storey Semi-Detached offering 2007 square feet of exquisite living space. Featuring a spacious 2-car garage complete with an opener and convenient hot and cold water lines, this home is both practical and luxurious. The double paved driveway ensures ample parking space for guests. Inside, the kitchen is a chef's dream crafted with precision by Artcraft Kitchen with quartz countertops, the quality millwork exudes elegance and functionality. Soft-closing doors and drawers adorned with high-quality hardware add a touch of sophistication to every corner. Quality metal or insulated front entry door, equipped with a grip set, deadbolt lock, and keyless entry for added convenience. Vinyl plank flooring and 9-foot-high ceilings on the main level create an open and airy atmosphere, perfect for entertaining or relaxing with family. Included are central vac and accessories make cleaning a breeze, while the proximity to schools, highways, and future Go Train stations ensures ease of commuting. Enjoy the convenience of shopping and dining options just moments away, completing the ideal lifestyle package. In summary, this home epitomizes luxury living with its attention to detail, high-end finishes, and prime location. Don't miss out on the opportunity to call this exquisite property home. Road Maintenance Fee Approx $125/monthly. Property taxes have not yet been assessed. ARN has not yet been assigned. (id:60365)
29 Bryans Way
Grimsby, Ontario
Evergreen Estates -Exquisite Luxury Two-Storey Semi-Detached: A Dream Home in the Heart of Convenience. Step into luxury with this stunning Two-Storey Semi-Detached offering 2007 square feet of exquisite living space. Featuring a spacious 2-car garage complete with an opener and convenient hot and cold water lines, this home is both practical and luxurious. The double paved driveway ensures ample parking space for guests. Inside, the kitchen is a chef's dream crafted with precision by Artcraft Kitchen with quartz countertops, the quality millwork exudes elegance and functionality. Soft-closing doors and drawers adorned with high-quality hardware add a touch of sophistication to every corner. Quality metal or insulated front entry door, equipped with a grip set, deadbolt lock, and keyless entry for added convenience. Vinyl plank flooring and 9-foot-high ceilings on the main level create an open and airy atmosphere, perfect for entertaining or relaxing with family. Included are central vac and accessories make cleaning a breeze, while the proximity to schools, highways, and future Go Train stations ensures ease of commuting. Enjoy the convenience of shopping and dining options just moments away, completing the ideal lifestyle package. In summary, this home epitomizes luxury living with its attention to detail, high-end finishes, and prime location. Don't miss out on the opportunity to call this exquisite property home. Road Maintenance Fee Approx $125/monthly. Property taxes have not yet been assessed. ARN has not yet been assigned. (id:60365)
565 West Diamond Lake Road
Hastings Highlands, Ontario
What a Gem Cottage Home on Diamond Lake, thousands spent on recent improvements. Enjoy Open concept living, ample storage, spacious 3 bedrooms sleeping and 4 pc bathroom. Bunkie has a loft and walkout to private deck (2.35x2.9m). A private lot with a great view of Diamond Lake, with excellent swimming. Quiet lake surrounded by Crown land and Canadian shield rock. New Furnace June 2025, 100 Amp Breaker Pane Large Attached Storage Shed (4.3x2.5m) Main Deck (24'x11.5') (id:60365)
1256 Cannon Street E
Hamilton, Ontario
FULL OF POTENTIAL ... Welcome to this cozy 2+1 bedroom, 1 bathroom bungalow located at 1256 Cannon St East in the heart of the Crown Point neighborhood in Hamilton. This property offers an excellent opportunity for first-time homebuyers, investors, or renovators looking to put their personal touch on a home with great potential. The main level features an open-concept layout with BRAND NEW vinyl flooring and FRESH PAINT throughout, connecting the living room and eat-in kitchen areas with a WALK-OUT to the deck, yard, and shared driveway, creating an inviting space for everyday living. The 4-pc bathroom boasts a NEW vanity and toilet, while the partially finished basement includes an additional bedroom, providing extra space for guests, a home office, or a hobby room, plus laundry and plenty of storage. Nestled in a vibrant and family-friendly community, this home is close to public transit, parks, schools, the trendy Ottawa Street shopping district offering great dining, shopping, and amenities - making it an ideal location for a variety of lifestyles, plus easy highway access. This property presents a fantastic opportunity to customize a home to suit your needs and preferences. Don't miss your chance to own in one of Hamilton's most sought-after neighbourhoods. CLICK ON MULTIMEDIA for virtual tour, floor plans & more. (id:60365)

