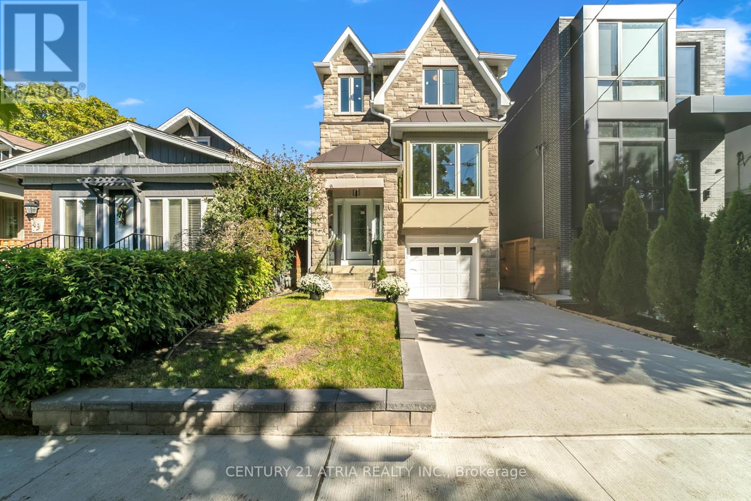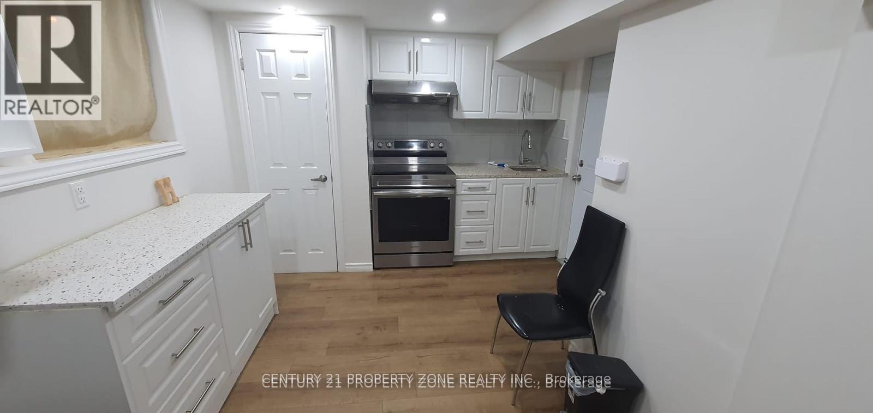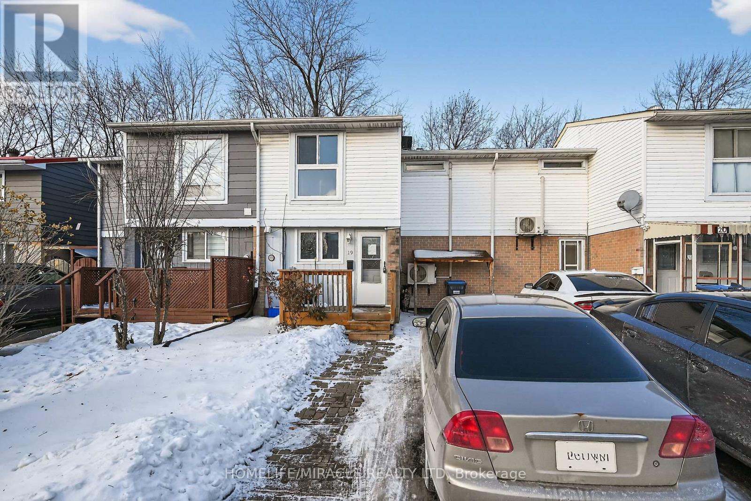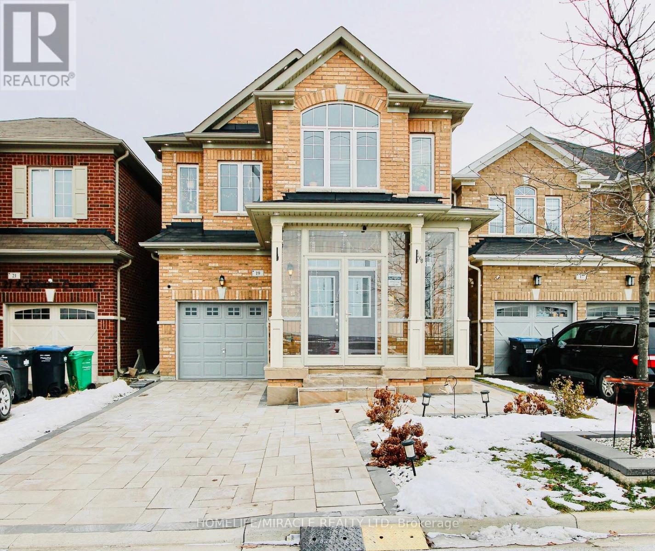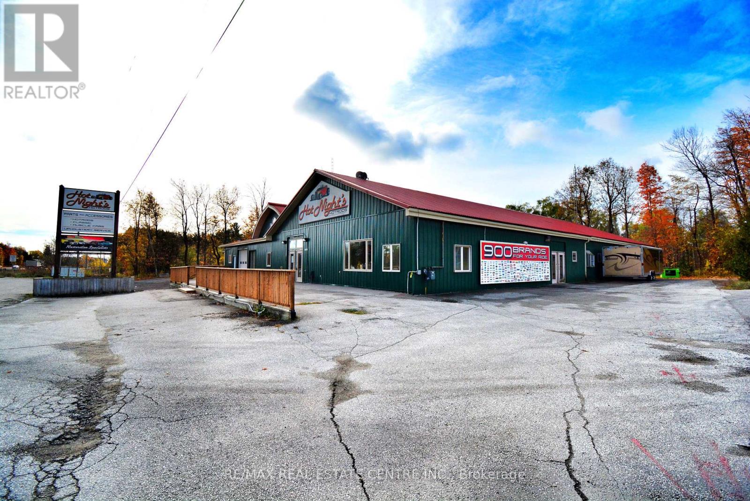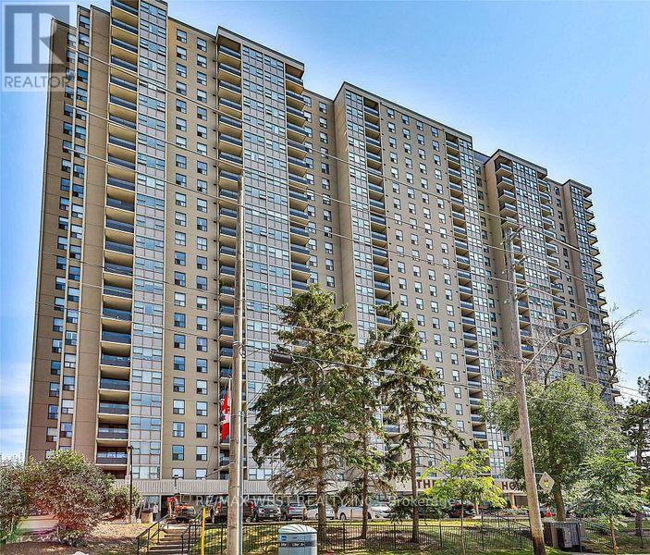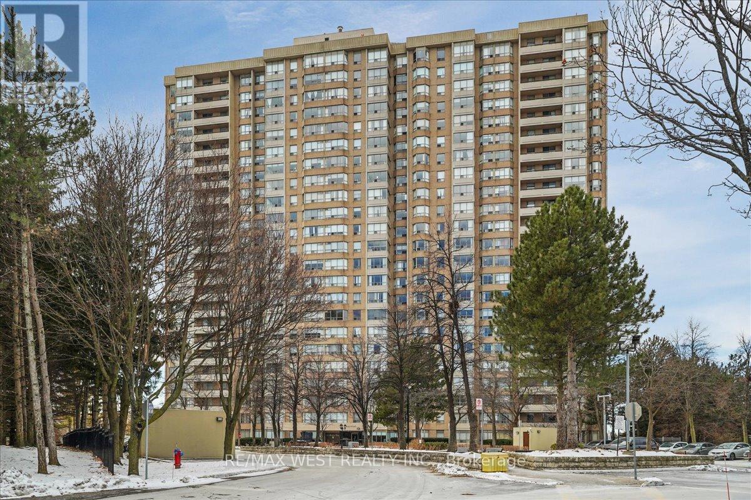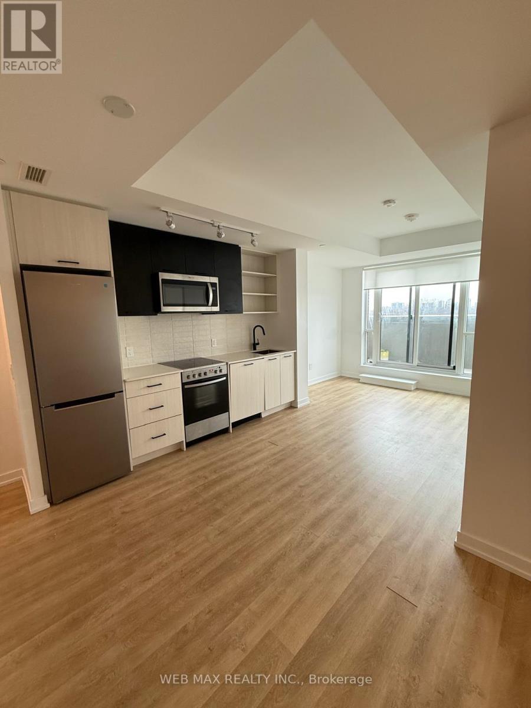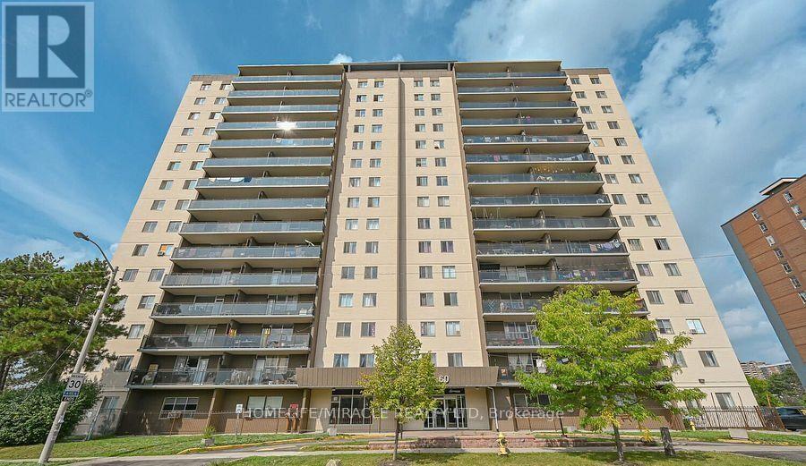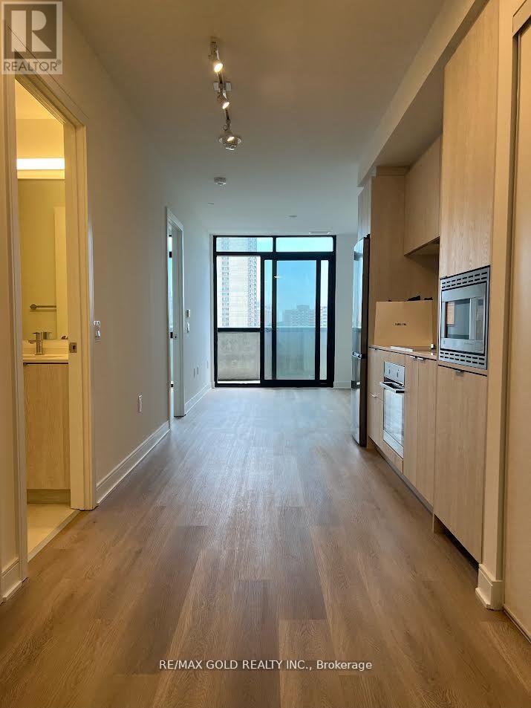47 Eighth Street
Toronto, Ontario
A stunning, move-in ready home just 5 minutes from the lake, offering the perfect blend of modern luxury and smart design. This beautifully finished 3-bedroom residence features an open-concept layout with hardwood floors and pot lights throughout, complemented by striking modern stairs with sleek glass railings and a skylight that fills the upper level with natural light. The versatile floor plan includes an impressive eat-in kitchen with soaring 14-foot ceilings, full-height custom cabinets with encased pot lights, and elegant quartz countertops, with a seamless walkout to a spacious deck-ideal for entertaining. The fully finished basement includes a cold cellar, second laundry room, walk-in garage access, and a separate side entrance, offering in-law potential. Additional upgrades include a sump pump and HRV system, ensuring comfort and peace of mind. Originally staged to showcase its full potential, the home is now ready for you to move in and make it your own. Situated in a sought-after lakeside community, this home is a rare opportunity you don't want to miss. Pictures on the MLS reflects when the house was stage. The house is now move in ready. (id:60365)
413 - 3660 Hurontario Street
Mississauga, Ontario
A single office space is available in a well-maintained, professionally owned and managed 10-storey office building, located in the vibrant Mississauga City Centre. This unit includes a plumbing line setup, offering great potential for hair or beauty services, with only a sink cabinet needed to complete the setup, making it versatile for various business needs. The prime location offers convenient access to Square One Shopping Centre as well as Highways 403 and QEW. Proximity to the city center offers a considerable SEO advantage when users search for "x in Mississauga" on Google. Additionally, both underground and street-level parking options are available for your convenience (id:60365)
Bsmt - 68 Hoskins Square
Brampton, Ontario
Beautiful walk out studio legal bedroom basement, walking distance from Chinguacousy Park and Bramalea City Center. Bus stop is at walking distance. Many upgrades. One parking is available for the tenant. Basement tenants pays 30% of utilities while upstairs tenants pay 70% of utilities. (id:60365)
19 Hindquarter Court
Brampton, Ontario
Fantastic opportunity for investors and first-time home buyers! This freehold freshly painted townhouse is located in an excellent, family-friendly neighborhood and offers plenty of space to grow. Featuring 3 bedrooms and 2 washrooms, this home includes a large eat-in kitchen, separate dining area, and a spacious family room. A great chance to enter the market and add your own personal touches to truly make it home. Why choose condo living when you can enjoy the benefits of a house with your own backyard? Close to schools, parks, and amenities (id:60365)
19 Exhibition Crescent
Brampton, Ontario
Stunning 4+2 Bedroom with a large Den Detached Home - Prime Location with Future Costco! No Sidewalk!Discover pride of ownership in this meticulously maintained, all-brick detached residence . Situated on a premium lot with no sidewalk and no homes directly in front, this home offers rare privacy and exceptional curb appeal in one of the area's most rapidly developing pockets. Unbeatable Location & Lifestyle* Ultimate Convenience: Located within walking distance to grocery stores, medical clinics, and KFC.* Future Value : Enjoy the massive appreciation and convenience of a new Costco coming soon right across the street! The Main Level: Elegance & Function* Grand Entrance : Step through the double-door entry into a soaring, open-to-above foyer with featuring a newly installed porch enclosure , providing an extra layer of insulation and safety.* Refined Finishes : The main floor features gleaming hardwood floors and an oak staircase.* Chef's Kitchen : Fully upgraded with high-pitched cabinetry, premium granite countertops, and a stylish backsplash.* Family Living : Relax in the spacious family room, highlighted by a cozy gas fireplace-perfect for quiet evenings. Upper Level: Masterful Retreat The second floor boasts four generous bedrooms, including a primary suite designed for luxury:* Master Suite : Features elegant coffered ceilings, a large walk-in closet, and a spa-like 5-piece ensuite bathroom.* Upgraded Details : Modern shower and kitchen faucets installed throughout. The Income Potential: Legal Basement Apartment* Legal Basement with Private Access: A newly built fully legal basement (currently rented) with a separate side entrance.* Versatile Space : Includes two spacious bedrooms and an exceptionally large den area-perfect for an office or gym. Outdoor Living & Exterior Upgrades* Premium Landscaping : The front, sides, and entire backyard have been professionally interlocked for a clean, low-maintenance finish. (id:60365)
14384 Humber Station Road
Caledon, Ontario
!! Attention Investors and Developers!!! Absolutely Fantastic Prime Location !! Bolton Go Station Approved Area !!! 1 Acre Land Zoned RMD-695-H44A-H44B (Commercial and other uses). In A High Demand of Bolton West Secondary Plan area (part of the Town's new urban area). Multi Use permitted. Please see attached PDFs file that detail permitted uses and zone standards under this exception zone. Currently Solid Brick and Stucco Detached 4 side split House, 3+2 Bedrooms, 2 full baths, W/O to Backyard Patio And A Sizeable separate Finished Basement . Also has a Large 2 Car Garage with Ample Parking on Drive. (id:60365)
16524 Hurontario Street
Caledon, Ontario
A Rare Opportunity To Acquire A Free-Standing 11,680 St, Ft. Commercial Building With 187 Feet Of Prime Frontage On Busy Highway 10, Ideally Located In Caledon, Between Brampton And Orangeville. The Property Features Two Separate Commercial Retail Units. The Smaller Unit Is 1,636 Sq. Ft. And Includes Offices, A Bathroom, A Large Shipping Area With A Truck-Level Door And Additional Mezzanine Space For Extra Storage. The Larger Unit, Approximately 6,161 Sq. Ft., Was Previously Used As A Parts And Accessories Retail Shop And Includes Offices, Bathrooms, Workshop Areas, Truck-Level Shipping Doors, And A Drive-In Door. Vacant Possession Will Be Provided On Closing. In Addition, The Larger Unit Has An Additional 3,883 Sq. Ft. Warehouse Area That Can Be Separated And Used Independently For Owner Storage. Situated In A High-Traffic Corridor Next To A Gas Station And Café, The Property Offers Excellent Visibility And Consistent Foot Traffic, With Ample On-Site Parking For Staff And Customers. The Versatile Layout Provides Flexibility To Accommodate Multiple Tenants Or Owner-Operators. Environmental Due Diligence Has Been Completed, With A Phase 2 Environmental Assessment Available Upon Accepted Agreement. The Sale Includes Land And Building Only; Tenant Chattels, Belongings, And Equipment Are Excluded. This Estate Sale Is Being Offered In An AS-IS, WHERE-IS Condition. Buyers And Their Agents Are Responsible For Verifying Zoning, Taxes, And Measurements. This Property Offers Excellent Potential For Investors Or End-Users Seeking High-Visibility, Well-Located Commercial Space With 2 Commercial-Retail Units. (id:60365)
1606 - 75 Emmett Avenue
Toronto, Ontario
The Winston house welcomes you to this lovely 2+ Den condominium located in Toronto's Mount Dennis community . Featuring a very spacious open-concept layout, this is one of the largest units in the building , offering over 1200 Sq Ft of living space. While the unit requires updating it presents an excellent opportunity to make it your own. The suite includes 2 bathrooms , ensuite laundry, parking & locker. Ideally situated near the new Eglinton Crosstown LRT, TTC, Mount Dennis , Go Station , Golf courses, and the Humber Trails, the location is second to none. Residents enjoy outstanding amenities such as an indoor pool, Sauna, Gym , Tennis court, recreation room , concierge service and more. The well maintained building boasts an excellent reserve fund and EV chargers for convenient car charging. Easy to show-this is a home you won't be disappointed with. Status Certificate available. (id:60365)
504 - 30 Malta Avenue
Brampton, Ontario
Beautifully designed and generously sized, this 2-bedroom plus large sunroom unit offers over 1,250 sq. ft. of comfortable living in the heart of Brampton. Featuring 2 full washrooms, ensuite laundry with great storage, and a family-sized kitchen with an eat-in area and a big window, this condo provides both convenience and functionality. Enjoy a bright, spacious living area with abundant natural light and a very practical layout. Located on the 5th floor with peaceful green space views, this well-maintained home features brand-new bedroom flooring and recent paint throughout. The building is exceptionally cared for, offering 24-hour security and concierge, and sits in a prime location close to parks, malls, transit, schools, Hwy 410/401/407, and just minutes from the upcoming LRT. The all-inclusive condo fee covers all utilities, adding incredible value. Show with confidence-this one is a must-see! (id:60365)
504 - 2300 St Clair Avenue W
Toronto, Ontario
Location!! Location!! Beautiful boutique 563 sq.ft. 1 Bedroom + Den Condo. Huge 74 sq.ft. Terrace to the balcony from Living Room with southern view. Laminate Flooring Throughout, Upgraded Kitchen Cabinets, Ceasarstone Countertops, High End Stainless Steel Appliances, Washer Dryer and Professionally Painted throughout. Close to Shopping, Restaurants, Grocery, LCBO, Transit. (id:60365)
1008 - 60 Stevenson Road
Toronto, Ontario
Amazing big end unit for lease. Experience living in this massive 3-bedroom condo featuring approximately 1,300 sq. ft. of beautifully big space! This stunning suite offers 3 bedrooms, 2 baths, New flooring, Kitchen (2024), 1 parking and 1 locker. Enjoy the spacious open-concept living and dining area, perfect for entertaining or relaxing in style. The entire building exterior and balconies have been recently updated, giving it a sleek and contemporary look. Prime location! Easy access to major highways, TTC, and the upcoming LRT line. 1 parking spot, Wi-Fi and 1 locker included. Students welcome! Don't miss this opportunity to live in a beautiful house that truly has it all space, style, and convenience. (id:60365)
706 - 86 Dundas Street
Mississauga, Ontario
Enjoy the great views and soak in all the natural light in this Brand new breath taking 1+1 bedroom, 2 washroom unit located at Hurontario and Dundas. Unit features an open concept living allowing you to make your home ideas come to life. Located next to many different types of restaurants and stores, public transit at your door step, minutes away from highways (QEW and 403), schools and park nearby, and not to mention just a few minute away form Mississauga's famous tourist attraction, Square One Shopping Center, and Celebration Square. You wont want to miss out on this great opportunity to live in Mississauga's growing and updated community. (id:60365)

