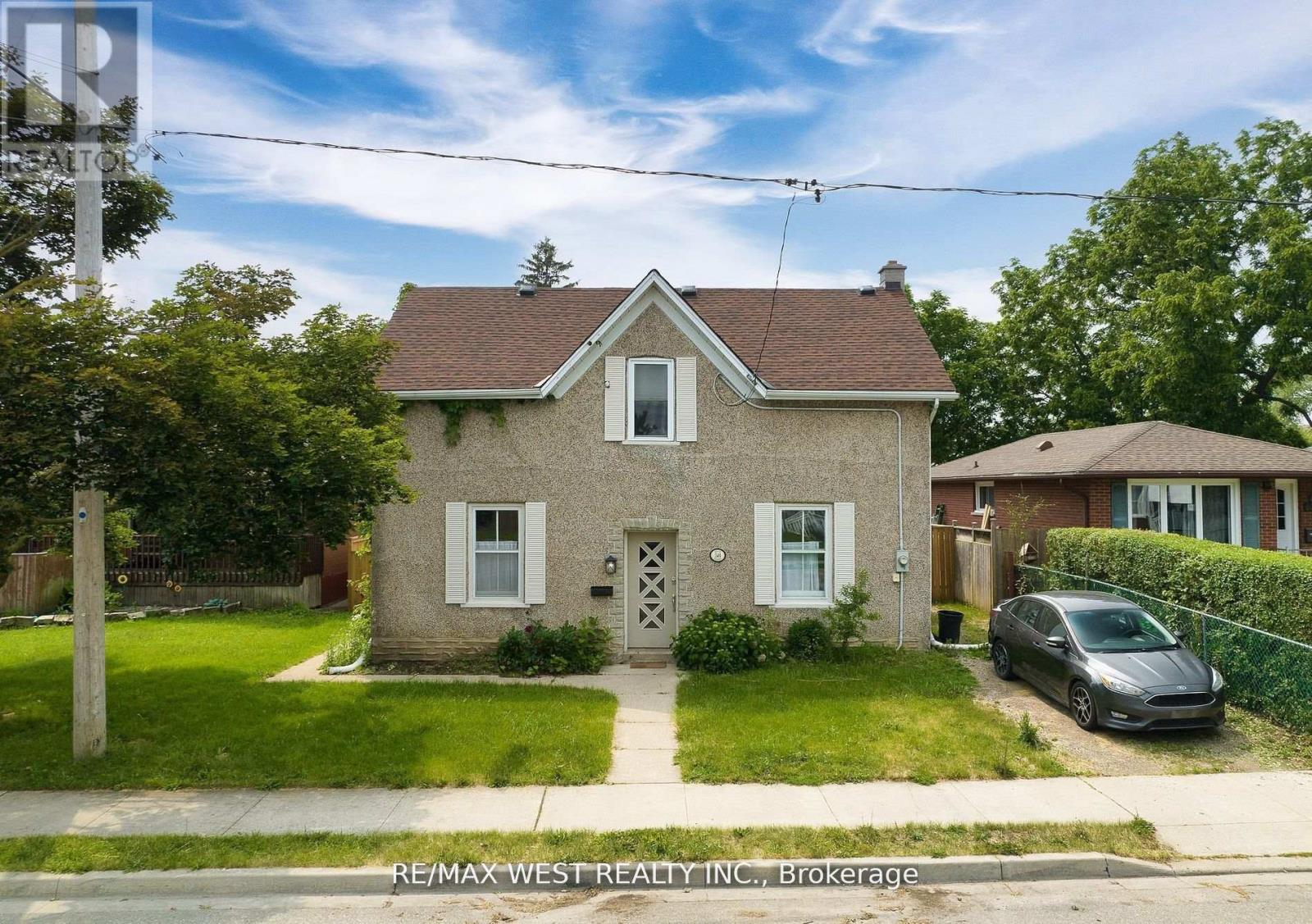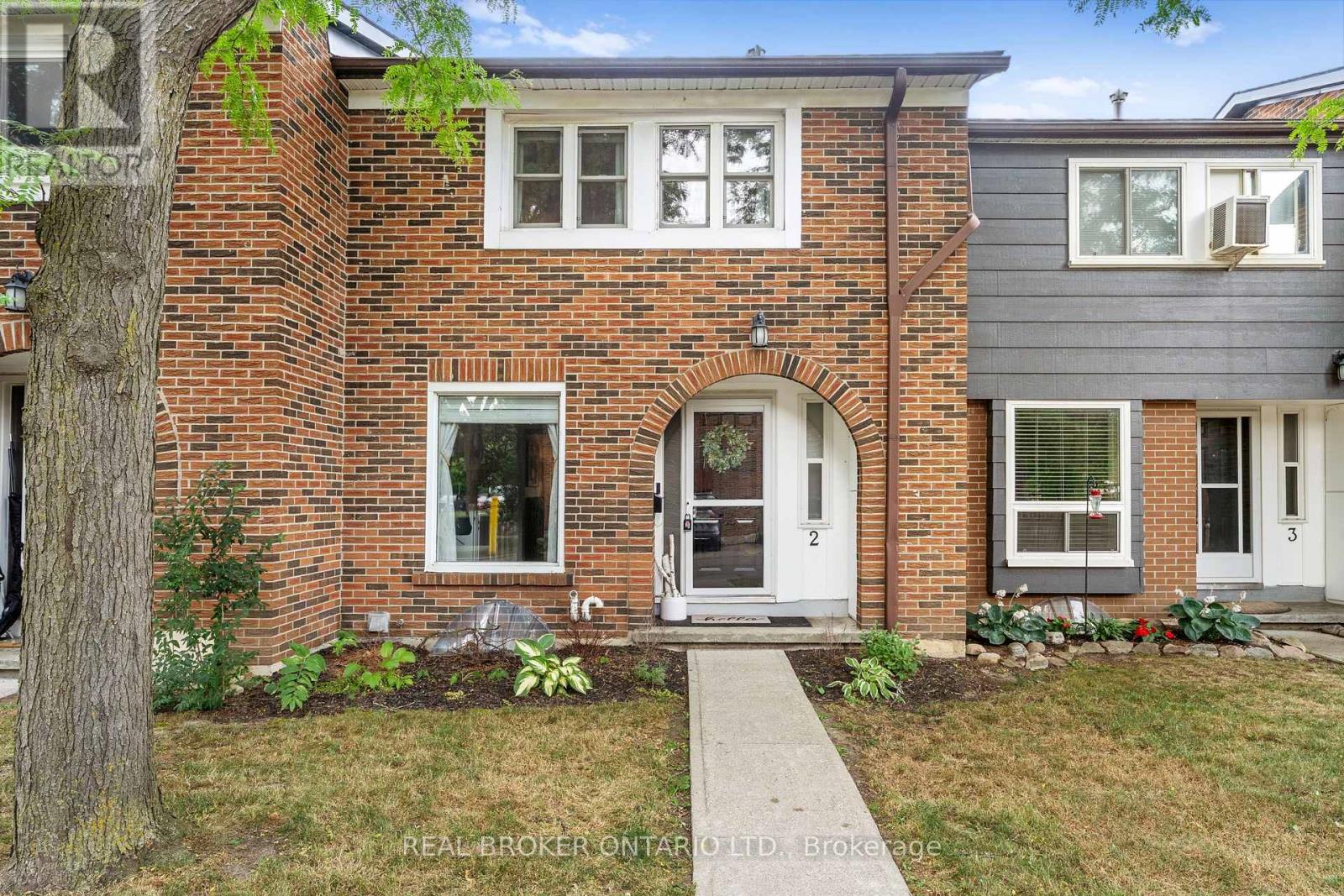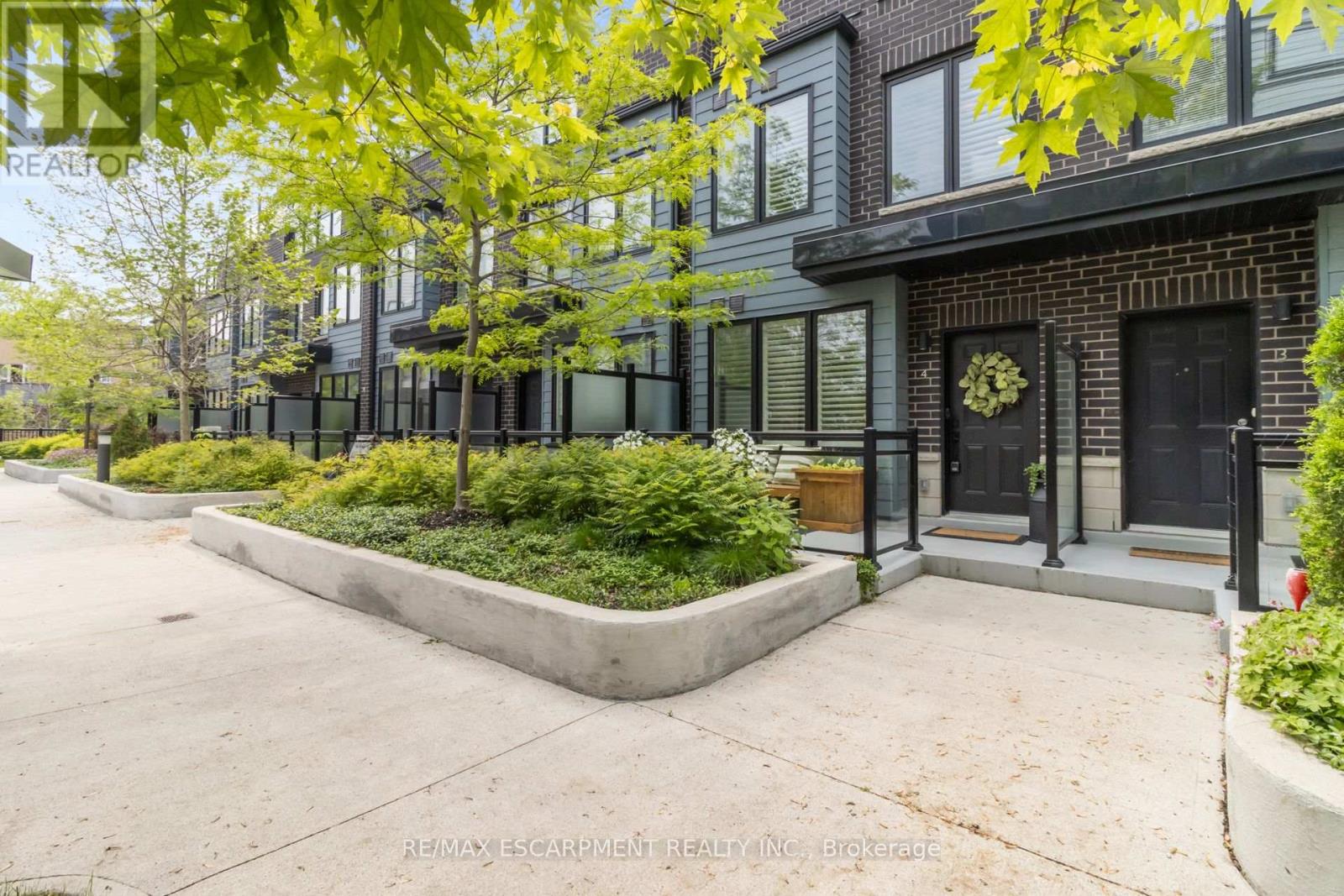On - 103 Eagle Street
Leamington, Ontario
Presenting 103 Eagle Street. This stunning semi-detached home is located in Leamington's desirable new community - Bevel Line Village. Loaded from top to bottom, it offers 3 spacious bedrooms and 3 bathrooms, thoughtfully designed for modern living. The spacious primary suite features a generous walk-in closet and a sleek 3-piece ensuite. You'll love the convenience of having laundry on the upper making everyday chores a breeze. Enjoy a beautifully designed kitchen with quartz countertops, matching backsplash, and abundant cabinetry for all your storage needs. The open-concept living area is filled with natural light thanks to large windows, creating a bright and inviting space to relax or entertain. Exterior highlights include a double-car concrete driveway, and sodded front and back yards. All appliances and window coverings are included - just move in and enjoy! Ideally located just minutes from Point Pelee National Park, Leamington Marina, Erie Shores Golf & Country Club, and a full range of shopping and amenities. (id:60365)
58 Brook Street E
Cambridge, Ontario
Attention Investors! Discover this freshly renovated duplex with a fully fenced backyard, ideal for maximizing rental income. Each unit features its own kitchen and laundry room, ensuring complete tenant independence. The property includes a separate two-car garage and ample parking. Enjoy modern conveniences with a new smart thermostat and a large concrete terrace perfect for outdoor gatherings. Conveniently located near parks, schools, shopping, and just minutes from the 401, this home offers the perfect blend of comfort and accessibility. (id:60365)
31 Hillmount Street
Kitchener, Ontario
This beautifully maintained 3+1 bedroom bungalow offers over 1,900 sq ft of total living space, with a pool, private yard, garage and WORKSHOP, nestled in a well-established neighbourhood. A host of features include: 2 full bathrooms, a fully finished basement, hardwood flooring in all bedrooms and the dining area. Bright and functional eat-in kitchen with all appliances included. Basement adds 935 sq ft of versatile living space, including a fourth bedroom, second full bathroom, a sauna plus ample room. Separate entrance to the basement. Enjoy your own private backyard oasis complete with an on-ground pool, BBQ pergola, and a lovely deckperfect for relaxing or entertaining. A true bonus for hobbyists: the separate garage and workshop is wood-stove heated, making it ideal for year-round activities. Roof 2020, furnace 2017 (id:60365)
76 Megna Court
Hamilton, Ontario
5-Bedroom Home in West Hamilton Mountain 76 Megna Court Located on a quiet court in the Gurnett neighbourhood, bordering Ancaster. This property features a spacious foyer and an open-concept main floor. The kitchen includes an island and connects to a large dining area, which overlooks a living room with ample natural light. California shutters are installed on multiple windows throughout. The upper level consists of a primary bedroom, a 4-piece bathroom, and two additional bedrooms. The lower level includes two more bedrooms, a TV room with an office area, and a 3-piece bathroom. The backyard is designed for privacy and includes a hot tub. Nearby amenities include shops and restaurants at Upper Paradise and Stone Church. Convenient access to the Lincoln Parkway, Hwy 403, and a range of big-box stores on Golf Links Road. (id:60365)
50 Olivia Street
Kitchener, Ontario
Remarks Public: Welcome to this impeccably maintained, one-owner home located in a family-friendly neighbourhood just steps from Kitchener's RBJ Schlegel Park Kitchener's top destination for recreation. This 3-bedroom, 3-bathroom home features designer finishes throughout, including quartz countertops, modern bathrooms (updated in 2024), hardwood flooring on the main floor, and window seating cabinetry in the dining room added in 2025. The flexible layout includes an office that can easily be converted back to a laundry room. The ample sized upper level loft space provides opportunity to convert to a fourth bedroom if needed. The chefs kitchen boasts a pantry extension to the dining area (2022), and the home offers thoughtful touches like a Christmas light switch, upgraded exterior hose bibs, hot tub-ready electrical and gas connections. The beautifully landscaped yard includes poured concrete patios and walkways (2019) and is designed for low maintenance. Located within walking distance to schools, restaurants, shopping, and the Huron Natural Area, the neighbourhood is also connected by an extensive network of walking and biking paths. With easy access to the 401, its ideal for commuters heading to the GTA or London. Pride of ownership is evident throughout, Just move in and enjoy! (id:60365)
F11 - 20 Palace Street
Kitchener, Ontario
Ready for a new owner this 2 bedroom 1.5 bath unit offers over 1000 square feet of living space, plus two balconies & a parking spot. Modern finishes include stainless steel appliances and quartz counter tops in this bright white kitchen with an island for extra prep and storage space. This stacked town has provides two stories of living, the main floor offering living, dining and kitchen along with a powder room and upstairs featuring two bedrooms a full bath and laundry. Located conveniently close to loads of shopping, bus routes, McLennan park, highway access and more this unit could be just what you've been waiting for. With reasonable condo fees and lowering interest rates, home ownership is within your reach! (id:60365)
2 - 121 Bagot Street
Guelph, Ontario
Perfect for first-time home buyers and budding families, this well-maintained 3-bedroom, 1.5-bathroom home offers a smart blend of function, comfort, style, and space. The main floor features an eat-in galley kitchen with durable butcher block countertops and sleek white cabinetry. This space opens into a bright, open-concept living and dining area with large windows that fill the home with natural light. Upstairs, you'll find three well-proportioned bedrooms and a full bath, offering flexibility for family life and overnight guests. Carpet-free flooring throughout the main living areas adds a modern, low-maintenance touch. The partially finished basement includes a finished rec. room and built-in cabinetry with countertops, providing not only plenty of storage but also ample potential for a future wet bar, additional bathroom, or conversion into an in-law suite. Notable upgrades to the home include fresh paint (2025), a new roof (2024), and furnace and AC (2019/2020), delivering lasting value and peace of mind. The fully fenced backyard has a paved patio space that backs onto a quiet section of greenspace, creating a private outdoor area for relaxing with friends (human and furry), all summer long! Located in a French Immersion school zone and just a short walk to schools, parks, and grocery stores, this home also offers easy access to Downtown Guelphs farmer's market, cafés, restaurants, and boutiques, along with the natural playground, sports fields, and trails at Exhibition Park. Located in a French Immersion school zone and just a short walk to schools, parks, and grocery stores, this home is perfectly positioned for everyday convenience. It also offers easy access to downtown Guelphs farmers market, cafés, restaurants, and boutiques, as well as the natural playground, sports fields, and trails at Exhibition Park. A well-rounded home in a connected neighbourhood, ready for its next chapter. (id:60365)
1261 Britannia Road E
Mississauga, Ontario
Freestanding building with outside storage in prime Mississauga location. Minutes from 401 and easy highway access. Main floor office with two working areas, foyer, wet bar and 2 piece washroom. Upstairs level with 3 offices, wet bar, 2 piece washroom, and separate outside entrance, also can be accessed through main floor garage. 1 garage located at front of building, and 1 heated storage area with manual bridge crane, 2 piece washroom and 14' garage door and man door located at side inside the storage yard. (id:60365)
4 - 2232 Bromsgrove Road
Mississauga, Ontario
Welcome to this beautifully appointed 3-bedroom, 3-bath townhome that effortlessly blends style, comfort, and function an exceptional opportunity for young professionals, couples, or individuals seeking their first home. Thoughtfully designed with an abundance of modern upgrades, this residence offers refined living in a vibrant, well-connected community. Soaring 9-foot ceilings and upgraded lighting throughout create an airy, inviting ambiance, the inviting living area features an electric fireplace with a shiplap surround, creating a cozy yet contemporary focal point, while custom California shutters throughout add timeless elegance and privacy. The open-concept kitchen is a true highlight, featuring sleek quartz countertops, an undermount sink, stylish backsplash, valance lighting, and stainless steel appliances perfect for everyday living and entertaining. The upgraded berber carpet leads to three well-sized bedrooms, including a spacious primary retreat with sleek barn door, dual closets, and a walk-out balcony. A beautifully upgraded ensuite complete with quartz-topped vanity, designer lighting, premium faucets, and a glass-enclosed stand-up shower. Every detail has been considered, including professionally painted to elevate daily living with a sense of understated luxury. A standout feature is the expansive rooftop terrace offering scenic views of the lake an ideal space for summer gatherings or quiet moments under the sky. This home also features two direct access underground parking spaces, one conveniently located just outside your door and a large private storage locker. Situated across from a park, walking distance to Clarkson GO, trendy restaurants, shops, and everyday conveniences, this home offers exceptional value, design, and location. A rare find for those seeking turnkey living with elevated style. (id:60365)
4 - 2232 Bromsgrove Road
Mississauga, Ontario
Welcome to this beautifully appointed 3-bedroom, 3-bath townhome that effortlessly blends style, comfort, and function an exceptional opportunity for young professionals, couples, or individuals seeking their first home. Thoughtfully designed with an abundance of modern upgrades, this residence offers refined living in a vibrant, well-connected community. Soaring 9-foot ceilings and upgraded lighting throughout create an airy, inviting ambiance, the inviting living area features an electric fireplace with a shiplap surround, creating a cozy yet contemporary focal point, while custom California shutters throughout add timeless elegance and privacy. The open-concept kitchen is a true highlight, featuring sleek quartz countertops, an undermount sink, stylish backsplash, valance lighting, and stainless steel appliances perfect for everyday living and entertaining. The upgraded berber carpet leads to three well-sized bedrooms, including a spacious primary retreat with sleek barn door, dual closets, and a walk-out balcony. A beautifully upgraded ensuite complete with quartz-topped vanity, designer lighting, premium faucets, and a glass-enclosed stand-up shower. Every detail has been considered, including professionally painted to elevate daily living with a sense of understated luxury. A standout feature is the expansive rooftop terrace offering scenic views of the lake an ideal space for summer gatherings or quiet moments under the sky. This home also features two direct access underground parking spaces, one conveniently located just outside your door and a large private storage locker. Situated across from a park, walking distance to Clarkson GO, trendy restaurants, shops, and everyday conveniences, this home offers exceptional value, design, and location. A rare find for those seeking turnkey living with elevated style. (id:60365)
1159 St. Clair Avenue
Toronto, Ontario
Restaurant For Sale at the Vibrant Intersection of St. Clair & Dufferin - just steps from the bustling intersection. An excellent turnkey Oopportunity to own and operate your own restaurant in a very high traffic area. Spacious 1,200 Sq.Ft on the Main Floor + 400 Sq. Ft in the basement. Currently operating as a Kurdish Buffet - serving shawarma, pide-borek, and baked goods, but can easily be converted to suit a different food concept. Features include a large prep area at the rear, dedicated storage in the Basement, a new HVAC system, and a wheelchair accessible washroom. One Parking space at the rear is included for the owner or staff member. Please Do Not Go Direct & Speak with Staff. Your Discretion Is Appreciated. Long Lease in place with option to extend. (id:60365)
3303 - 2230 Lake Shore Boulevard W
Toronto, Ontario
This extra-wide 1-bedroom suite offers an exceptional layout with room to live and entertain in style. Enjoy a fully renovated spa-inspired bathroom featuring a modern glass stand-up shower and built-in bench. The oversized kitchen is a dream for chefs and entertainers alike, complete with a large island and generous storage. Relax in the expansive living room, perfectly sized for a full sectional and media setup. Wall-to-wall, southwest-facing windows flood the space with natural light and showcase unobstructed views of the lake and marina. Outfitted with custom blackout blinds for total privacy and comfort. Step outside to your generously sized balcony easily fits loungers and a dining set for al fresco meals with a view. A rare find combining space, light, and luxury don't miss this one! (id:60365)













