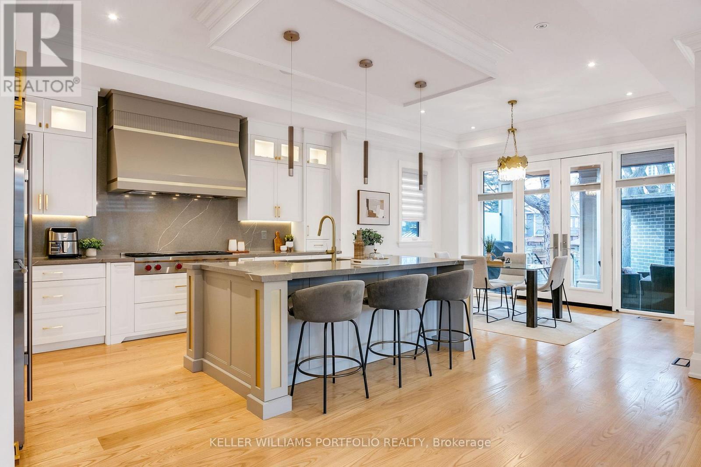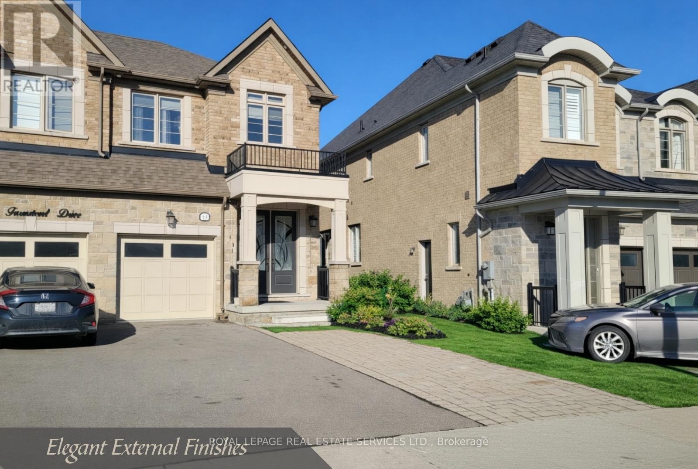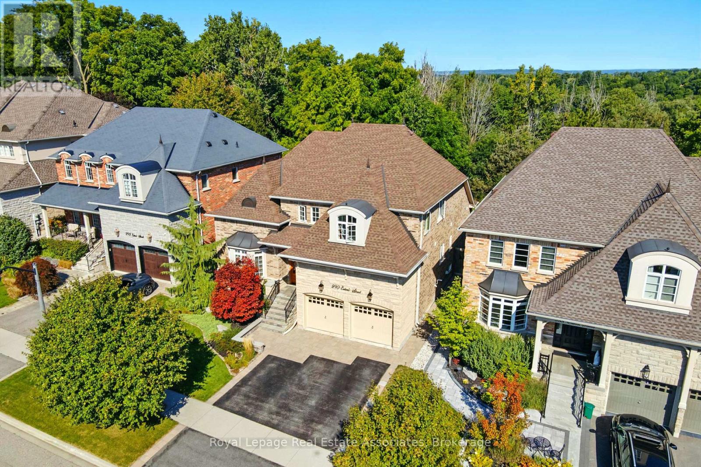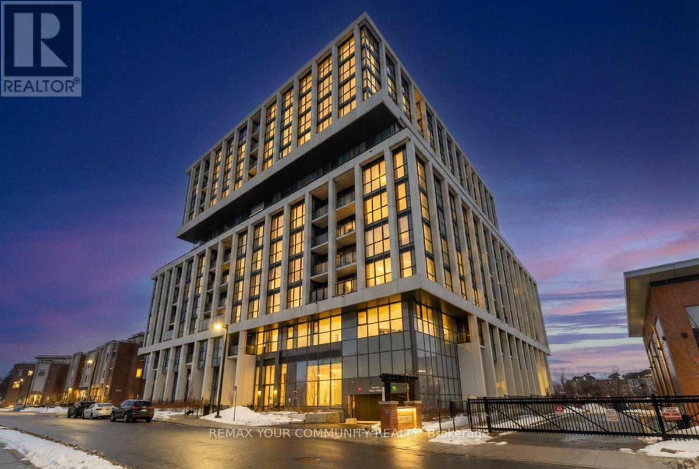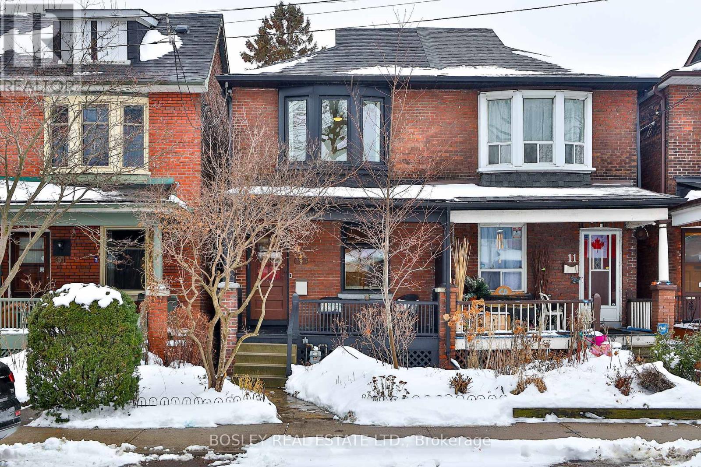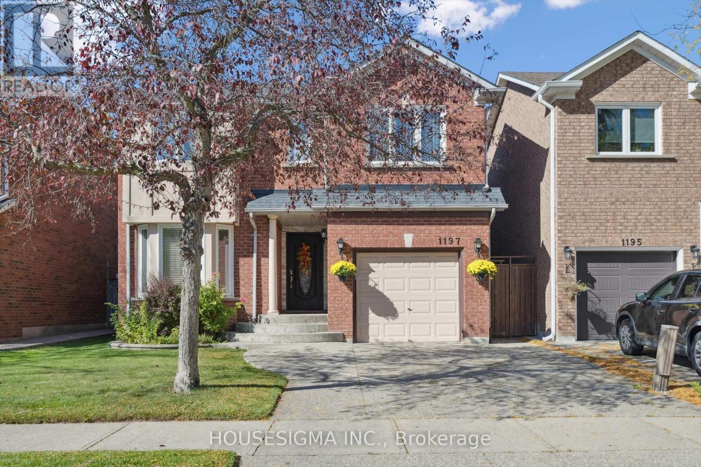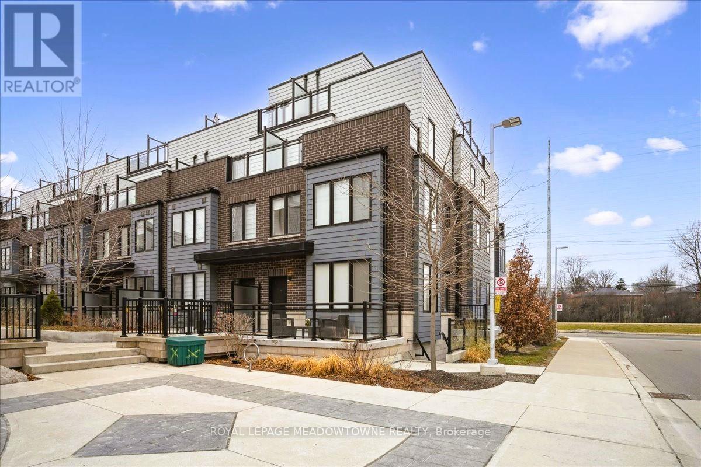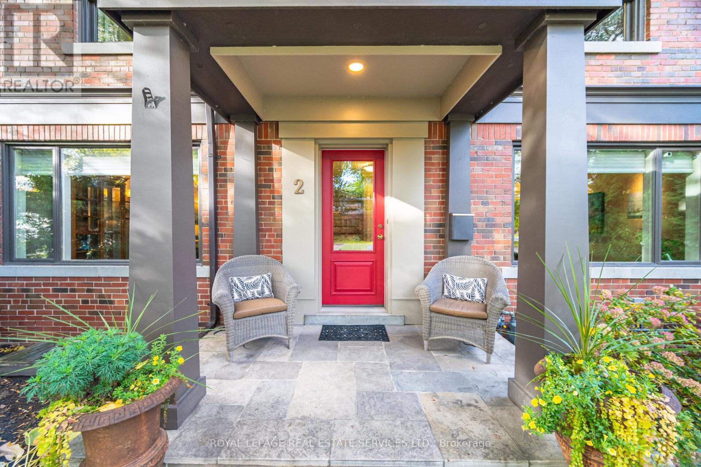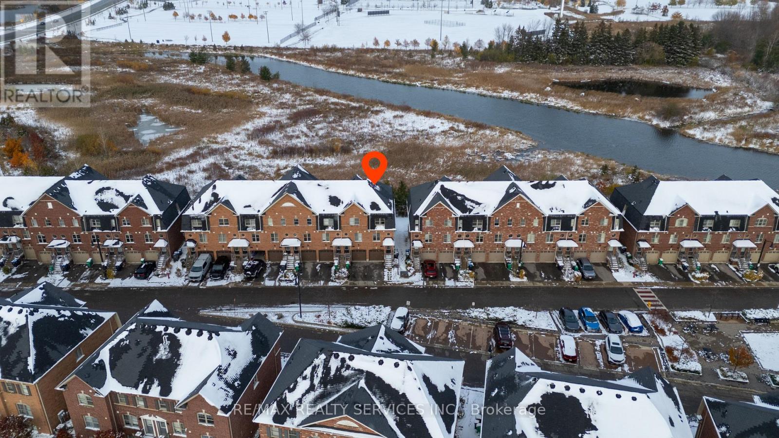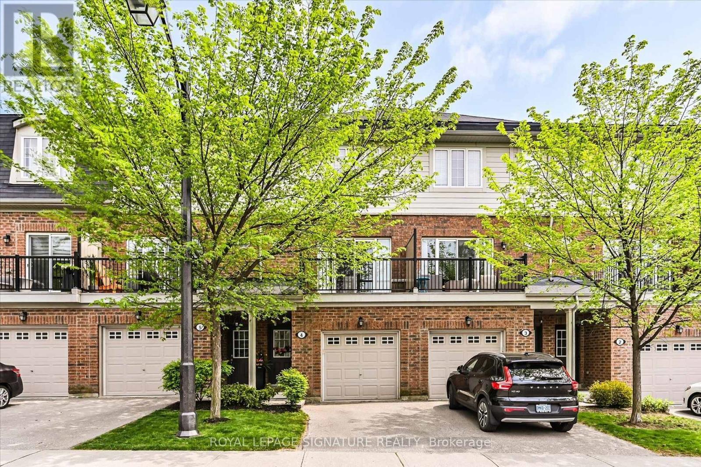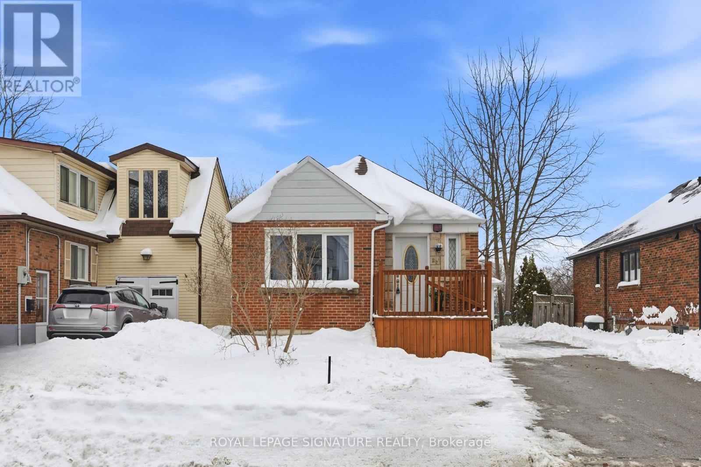1 Oregon Trail
Toronto, Ontario
This exceptional custom built Eatonville residence delivers refined luxury, architectural presence, and everyday livability at a rare level. Upon entry, soaring ceilings, dramatic sightlines, and meticulous millwork establish a sense of scale and craftsmanship that carries throughout the home. Designed for both grand entertaining and comfortable family living, the main level flows freely from formal spaces to a stunning chef-inspired kitchen with butler's pantry, and elegant family room open to a covered outdoor living area and private, tree-lined, fenced yard. Upstairs, the home becomes a boutique retreat, anchored by a serene primary suite with its own private, west-facing terrace, while additional bedrooms and beautifully appointed bathrooms offer comfort and privacy for family and guests alike. The lower level extends the home's versatility with expansive ceilings, bright living spaces, ideal for extended family, older children, or sophisticated entertaining, all with a separate entrance offering seamless connection to the tranquil grounds and covered deck. With a massive double garage, exceptional attention to detail at every turn, and quick access to transit, amenities, and Pearson Airport, this is a rare opportunity to experience modern luxury living in one of Central Etobicoke's most established and connected neighbourhoods. (id:60365)
1365 Farmstead Drive
Milton, Ontario
Stunning well kept semi-detached by original Owner. Backing to a park with no house in the back. Fully upgraded Top-to Bottom, Hardwood Throughout Main floor, staircase to 2nd floor and to the basement and 2nd floor hallway. Lots of upgrades directly from the builder: Modern open space concept main floor with tons of natural lights through the extra-large windows overlooking the backyard and the park in the back! 9 foot smooth ceiling on main floor. Electrical Fireplace. Upgraded light fixtures and pot lights. Quartz kitchen countertops in kitchen with full height cabinet and S/S Appliances Walk out to fenced backyard from living room. Professional Finished basement by the builder with separate entrance addition room and 4 piece bath and new kitchen with additional new fridge & new washer/dryer. Upper Floor has Master bedroom with upgraded 5 piece washroom, big size walk-in closet, two large size bedrooms with 4 piece washroom and laundry on the 2nd.Elegant external finishes and External lighting around the house in including the backyard Professional landscape front yard and Extended driveway with 3 car park Located in distinguished Ford community, close to new amenities including schools, parks, Milton Hospital, Sports Centre with easy access to new upgrade Britannia Rd connecting to highways and major cities. (id:60365)
290 Eaton Street
Halton Hills, Ontario
Welcome to 290 Eaton Street. A truly exceptional 4-bedroom bungaloft built by Double Oak Homes, a builder renowned for quality craftsmanship, thoughtful design, and timeless finishes. Set on a beautiful ravine lot, this home offers the perfect blend of elevated living and everyday comfort in one of Georgetown's most sought-after streets. From the moment you enter, you'll feel the attention to detail. Rich hardwood flooring, a spacious and functional layout, and a stunning dining room with soaring 13.5' ceilings create an unforgettable first impression. Designed with entertaining in mind, a convenient servery connects the dining space to the kitchen, making hosting effortless. At the heart of the home, the bright eat-in kitchen offers solid wood cabinetry, upgraded stainless steel appliances, a statement granite island open to the living area, a pot filler, and picturesque views overlooking the peaceful green space where the occasional deer can be spotted. The living room is warm and inviting, featuring a gas fireplace and oversized windows that frame the natural backdrop, the kind of setting that feels private and serene, while still being minutes to everything you need. One of the most desirable features of this home is the main-floor living, making it ideal for families, downsizers, or multi-generational living. The main floor offers a spacious primary bedroom with ensuite, plus a second bedroom perfect for guests, kids, or a home office. Upstairs, you'll find two additional generously sized bedrooms and a 4-piece bath, completing the ideal bungaloft layout. Thoughtfully designed with exceptional storage, smart flow, and unmistakable quality throughout, 290 Eaton Street is a rare opportunity to enjoy luxury, comfort, and nature in one of Georgetown's best locations. Steps to trails, shopping, and everyday amenities, this home truly checks every box. (id:60365)
17 - 615 Shoreline Drive
Mississauga, Ontario
Ideally situated in the sought-after Cooksville Area near Mavis & Dundas, just steps to schools, parks, transit, and shopping. A modern townhouse in central Mississauga featuring extremely rare 9-ft ceilings. This unit offers numerous upgrades, including quartz kitchen countertops, modern cabinetry. Features good-quality laminate flooring throughout, and a open-concept layout. Spacious bedroom with double closet and a convenient office nook, perfect for working from home. Shows exceptionally well. Ample Visitor Parking, Walking distance to Cooksville Go Station. (id:60365)
1202 - 1063 Douglas Mccurdy Common Circle
Mississauga, Ontario
INCREDIBLE VIEWS OF LAKE ONTARIO! This 1453 sq ft luxury unit overlooking Lake Ontario and the Toronto Skyline is priced to sell!! This 2 bedroom, 3 Washroom Sub-Penthouse features a one of a kind design, the only of its kind in this building & floor to ceiling windows. A massive WIC in Master (1.52mm x 3.8m), double vanity, stand up shower and soaker tub in ensuite. Upgraded kitchen cabinets and large 24x24 porcelain tile in Master ensuite. A luxury boutique condo featuring concierge, yoga studio, gym, entertainment room, outdoor lounge with BBQ's, and a children's play area right at the foot of the building. Steps to the Lake, shops, groceries, golf courses and more! Mins to GO Train, QEW / 403. (id:60365)
9 Westminster Avenue
Toronto, Ontario
Welcome To Charming No. 9 Westminster - A Warm, Inviting Semi Just Steps From Sorauren Park, Right In The Heart Of Roncy. Thoughtfully Reimagined From A Three-Bedroom To A Spacious Two-Bedroom, This Home Offers Flexibility For Modern Family Life, With A Generous Second Floor Sitting Room That Works Beautifully As A Home Office, Playroom, Or Cozy TV Lounge. The Primary Bedroom Features A Large Organizer Closet And A Classic Bay Window Overlooking A Leafy, Quiet Street - Filling The Space With Soft Natural Light And Character. The Main Floor Is Bright And Open, With Windows Front And Back, Hardwood Throughout, And Ceramic Tile In The Kitchen And Entry For Easy Everyday Living. The Kitchen Opens To A Sweet, Low-Maintenance Perennial Garden - Perfect For Morning Coffee, Or A Little Urban Gardening Without The Upkeep. Out Back, A Fully Fenced Private Yard Offers An Escape From City Life. Location Is Everything, And This One Delivers. Steps To Sorauren Park And A 15-Minute Stroll To High Park, You'll Enjoy An Unbeatable Park-Side Lifestyle With Tennis Courts, Skating Rink, Dog Park, And Summertime Monday Night Organic Markets Right Nearby. Leafy Views, Friendly Streets, And A True Community Vibe Define The Neighbourhood. Surrounded By Some Of Toronto's Best Cafés, Restaurants, And Independent Shops - And Just Minutes From Roncesvalles, Queen West, Little Portugal, And The Junction. With A 100% Transit Score And Excellent Walkability, Getting Around Is Effortless, Whether By TTC, Subway, Gardiner, Or Lakeshore. Street Parking Available With Permit. A Rare Opportunity To Own A Special Home That's Equal Parts Cozy, Functional, And Cool - Perfectly Suited For A Growing Family Or Stylish Down Sizer In One Of Toronto's Most Loved, Park-Forward Communities. Buyer Can Convert Back To A Three Bedroom. (id:60365)
1197 Old Oak Drive
Oakville, Ontario
Welcome to this beautifully upgraded, move-in ready family home in the highly sought-after West Oak Trails community of Oakville. Proudly maintained by the same owners for nearly 20 years, this property showcases true pride of ownership throughout. Featuring numerous updates for peace of mind, including windows (2012), furnace (2017), and roof (2018). A well-designed main floor renovation (2013-2014) enhances the home's layout and fills the space with natural light. The modern kitchen (updated 2021) offers granite countertops, new cabinet doors, and a brand new GE Cafe induction stove (2025), while the upstairs bathrooms (2018) have been tastefully renovated for added comfort and style. Step outside to a beautifully landscaped backyard with a large deck (2014, extended 2023), surrounded by mature trees and landscaping that provide a high level of privacy, perfect for family gatherings and summer barbecues. Located in one of Oakville's most desirable neighbourhoods, this home is close to top-rated schools, parks, walking trails, shopping, and public transit, offering convenience and lifestyle in one package. (id:60365)
Th #1 - 2232 Bromsgrove Road
Mississauga, Ontario
Great opportunity at Clarkson's Southdown Towns Awaits! Modern &Stunning 3Br + 3Ws end-unit townhome with south-facing exposure and a bright, functional 1,942 sq. ft. layout -the largest model. Features9-ft ceilings. Upgraded gourmet kitchen with quartz waterfall island, quartz countertops, backsplash, and a dreamed walk-in pantry. Newer Samsung appliances (2024-2025) with extended warranties (see Schedule of Inclusions). A true move-in ready gem. 2nd floor offers two spacious bedrooms, additional office/play space, laundry room, and a5-pc bath. The large primary bedroom floor includes walk-out to balcony, large W/I closet a 4-pc ensuite & a computer nook. Enjoy panoramic endless south views from rooftop terrace & balcony. Gas line on terrace (BBQ) & gas line in kitchen (future gas upgrade available).Owned tankless water heater. Upgraded plumbing fixtures with quartz &marble vanities. Roller shades & bedrooms blackout dual blinds. Underground parking directly below unit with private oversized storage room (7' x 14'). Visitor parking. Close to shopping, transit, highways, & 5-min walk to Clarkson GO Station+++ Shows A+ (id:60365)
2 Hartfield Court
Toronto, Ontario
***Open House Saturday, 2-4pm***. On a quiet, tree-lined street in the heart of Humbertown, 2 Hartfield Ct. offers a sense of calm that's felt the moment you arrive. There's an ease to the space. It's light-filled, warm, and welcoming and designed to support both everyday living and meaningful moments. With three bedrooms and three bathrooms, plus a flexible lower level, it's a home that grows with the people who live in it.Mornings unfold in bright living spaces where natural light moves easily from room to room. The main floor flows comfortably, creating an inviting setting for shared meals, relaxed evenings, and easy entertaining. The eat-in kitchen overlooks the backyard, making it simple to step outside with coffee in hand, host summer dinners, or enjoy quiet moments surrounded by greenery. Upstairs, the bedrooms feel calm and restful like private retreats at the end of the day. The finished lower level adds valuable versatility, ideal for guests, creative pursuits, movie nights, or a cozy family hangout. With over 2,800 sq ft of total living space and a deep 50 x 140 ft lot, there's room here to breathe and settle in. The backyard offers privacy and mature landscaping, perfect for both lively gatherings and peaceful evenings outdoors. An attached garage and private driveway add everyday convenience. Close to excellent schools, parks, shops, transit, Humbertown Plaza, and the Humber River trails, the location blends neighbourhood charm with daily ease. This is a home that has been lived in with care and intention. It's ready to welcome new routines, new traditions, and new stories while leaving space for your own vision to unfold. (id:60365)
56 - 16 Soldier St Street
Brampton, Ontario
Very High demand Location !!! Breathtaking Morning/ Evening views from the property. Less than 5 Mins to Mt. Pleasant "GO" station !!!! Immaculate And well maintained END UNIT (feels like SEMI) Beautiful 3 Bedroom Townhome In The Sought After Community Of Mount Pleasant!!! Perfect Starter Home for 1st Time Home Buyers/ Investors or Seniors. Freshly Painted. Quiet Neighbourhood. Backing on to Ravine & Pond (no neighbours at back) for complete privacy. Very Practical Layout. Filled with Lots of Sunlight throughout the day. Walkout Basement. Walking distance to Longos plaza, Creditview park, Schools, Bus stop at your door steps. Small Fee $211.45 includes property Insurance, grass cutting, snow removal and lot more (id:60365)
4 - 1115 Haig Boulevard
Mississauga, Ontario
Welcome to this beautifully maintained townhome located in the highly sought-after Lakeview community of Mississauga, just minutes from Lake Ontario, Long Branch GO Station, Toronto Golf Club, Lakeview Golf Course, and easy access to the QEW. This bright and spacious residence offers 3 bedrooms and 3 bathrooms, making it an ideal opportunity for first-time buyers or growing families. Situated in a child-friendly complex within the coveted Lakeview neighbourhood, the home features a desirable open-concept layout complemented by a modern kitchen with stainless steel appliances, quartz countertops, and a generous pantry/laundry area. The primary bedroom includes a semi-ensuite bathroom, while two additional well-sized bedrooms provide ample space for family or guests. Newly Painted, Hardwood flooring throughout, New Lighting throughout, New blinds on LR Sliding Doors to bright Balcony, Black out blinds in prime Br, an elegant oak staircase, and direct garage access with a Garage Door opener enhance both comfort and functionality. Move-in ready, the unfinished basement offers excellent potential for future living space or additional storage. Ideally located near top-rated schools, parks, library facilities, the Lakeview Village redevelopment and pier, and major highways (QEW and 427). Enjoy quick access to downtown Toronto and Pearson Airport, both approximately 15 minutes away, along with nearby shops, cafés and community centres. This is an exceptional opportunity to own a turnkey townhome in one of Mississauga's most vibrant communities. (id:60365)
26 Guest Street
Brampton, Ontario
Located in the heart of Downtown Brampton, this move-in-ready detached home presents a rare opportunity for those seeking the potential for rental income or multi-generational living! 26 Guest St showcases an optimized layout with two bedrooms on the main floor and a finished basement complete with a SEPARATE ENTRANCE, its own kitchen and two additional bedrooms. The main level features a modern kitchen with stainless steel appliances, hardwood flooring and large windows that fill the home with natural light. Enjoy the convenience of a private driveway and spacious garage with parking for up to five vehicles in total, along with an additional workshop space at the rear of the garage; ideal for hobbies, trades, or crafts. The fully fenced backyard provides an excellent space for entertaining or for kids to safely enjoy the outdoors. Situated on a quiet, family-friendly street, the home backs directly onto the open field of St. Mary Elementary School, creating a peaceful and private setting. Nearby schools include Brampton Centennial Secondary School and Dorset Drive Public School, which features French Immersion. For outdoor enthusiasts and families seeking year-round activities, the neighbourhood truly delivers, with easy access to green spaces such as Gage Park, Duggan Park and Centennial Park, known for walking trails, playgrounds, sports fields, gardens and seasonal community events. Just minutes away, the Ken Giles Recreation Centre features a variety of recreational programs including gymnastics, Ninja Parkour and rock climbing. Residents will also appreciate close proximity to the Brampton Library, a variety of restaurants, shopping and everyday conveniences, including Costco and Walmart. Commuting is seamless with easy access to Highways 407 and 410, and the Brampton Innovation District GO Station just a 7-minute drive away. Don't miss your chance to own a home with exceptional flexibility, lifestyle appeal and long-term potential! (id:60365)

