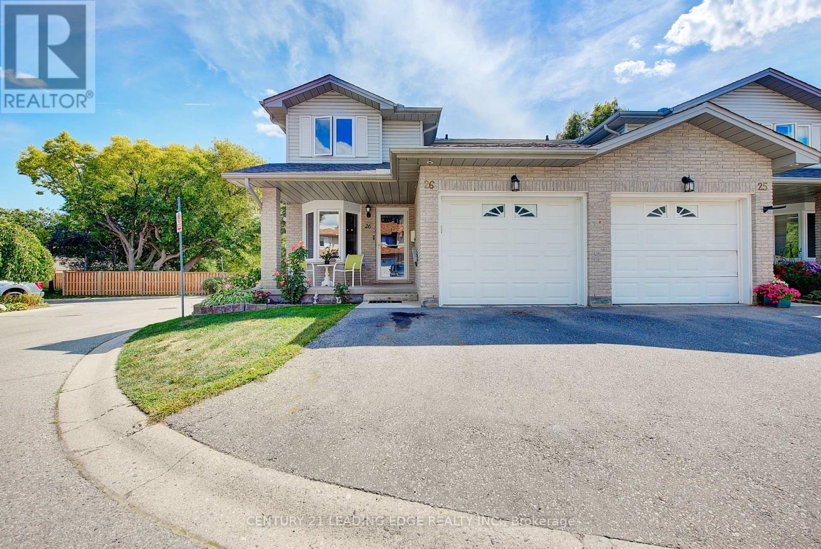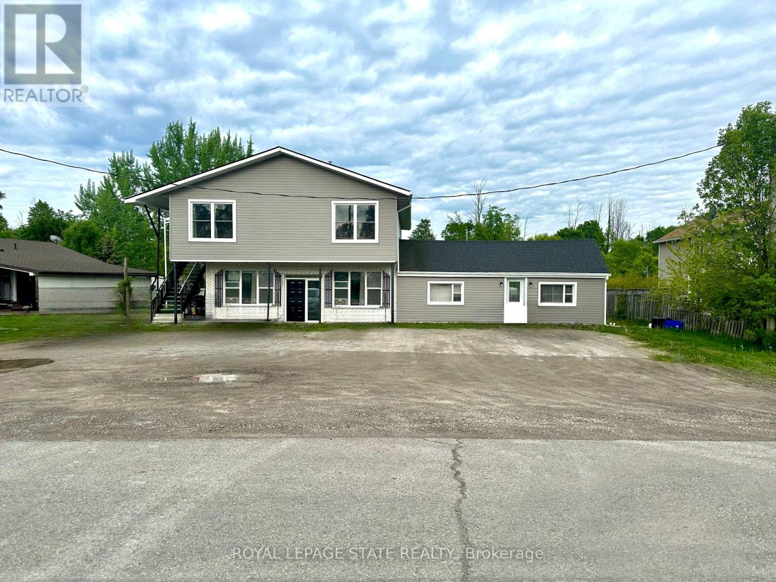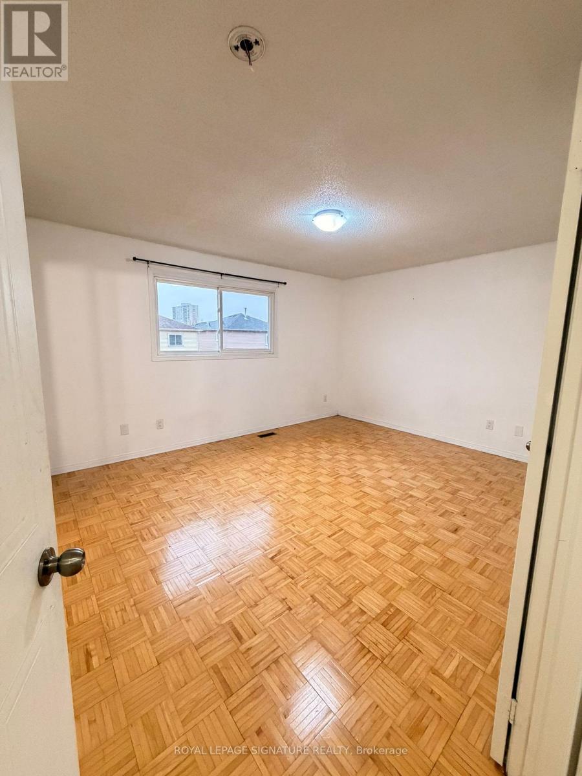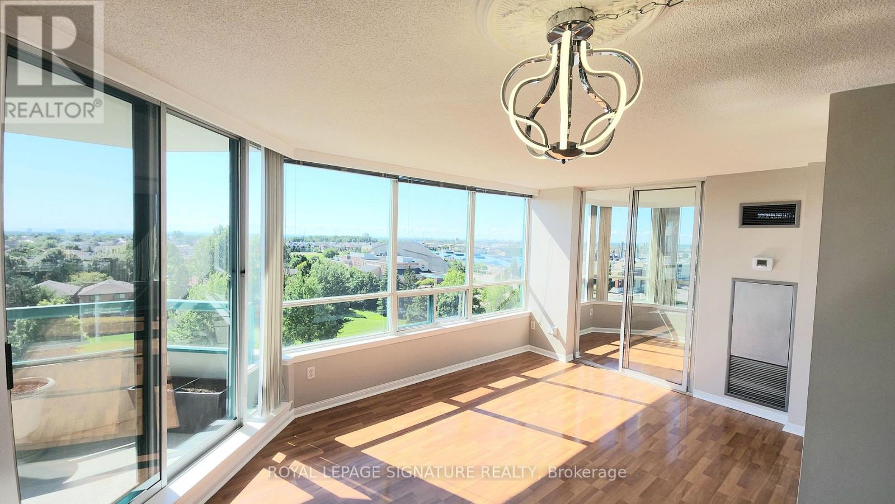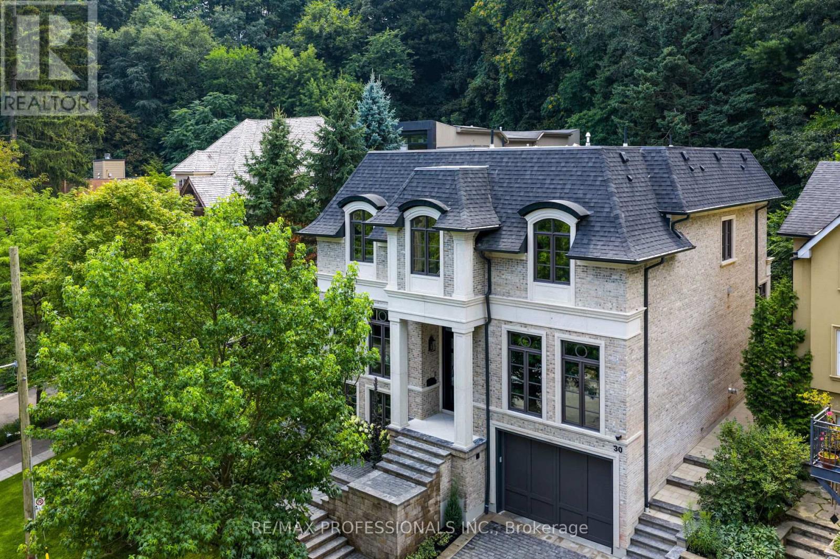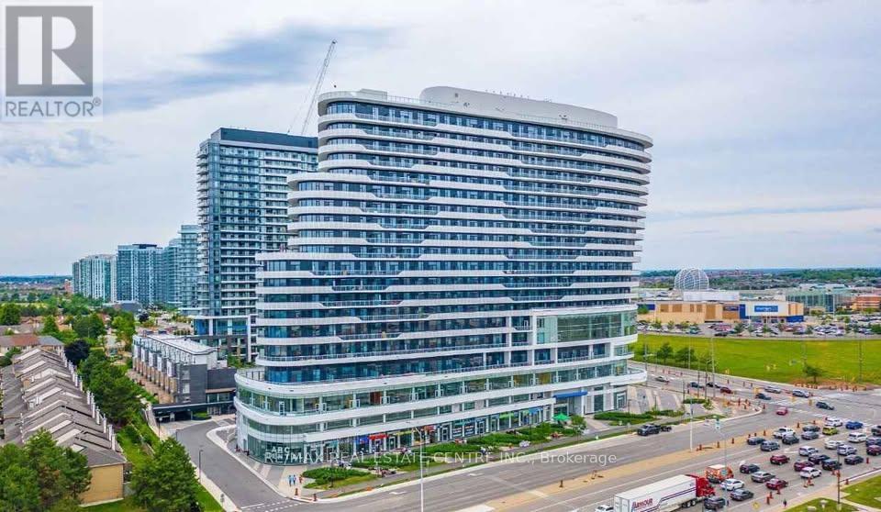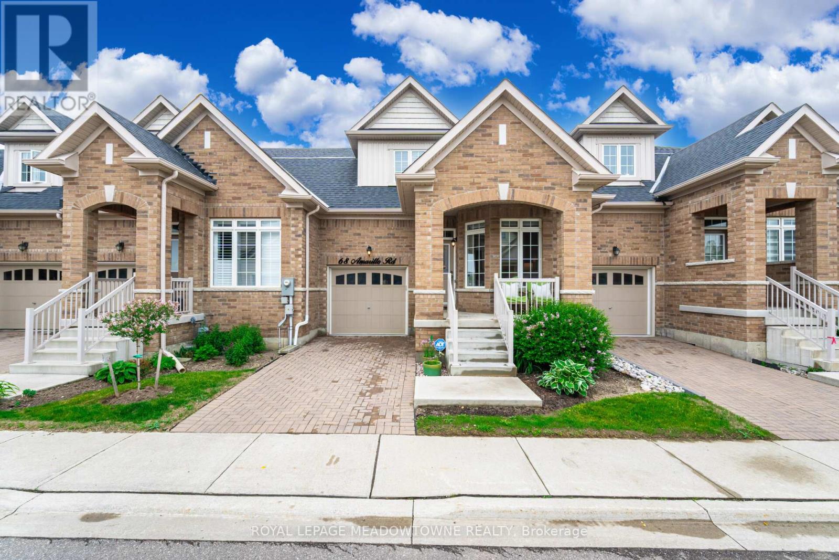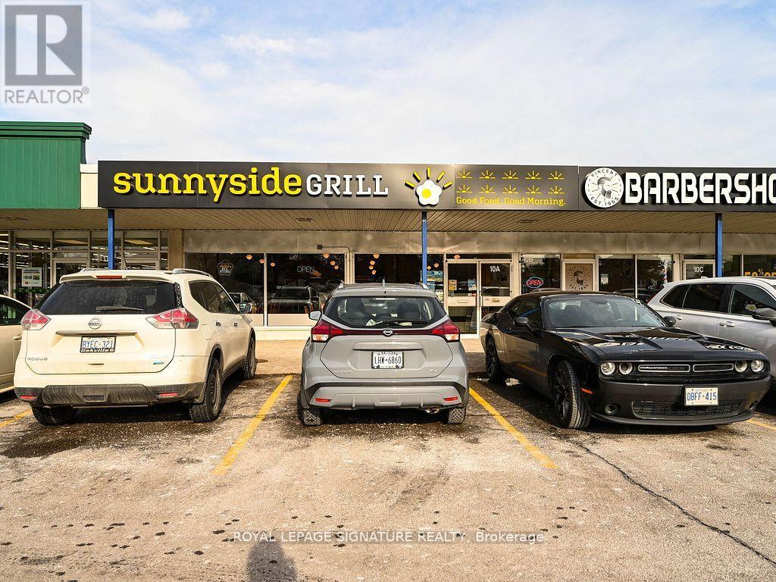26 - 195 Barker Street
London East, Ontario
WELCOME HOME! Let's make your decision quick! 26-195 Barker Street offers you Comfort, Space, and Location all in one home! This charming end-unit condo townhouse is tucked away on a quiet cul-de-sac perfect for families or investors. Enjoy 3 bright bedrooms, a walk-in closet in the primary, and a finished basement with a spacious rec room and 3pc bath. The open-concept main floor features a modern kitchen, sun-filled living/dining area, and sliding doors to a private deck for entertaining or relaxing. Additional perks include a cozy front patio, inside garage access, and southern exposure throughout. Conveniently located near schools, parks, shopping, Fanshawe College, and public transit. (id:60365)
1572 North Shore Drive
Haldimand, Ontario
Excellent investment opportunity. Residential 4-plex conveniently located minutes to town and shopping, amenities, and restaurants. 3 units have been renovated - unit 3 & 4 have laundry. Separate gas/hydro meters. All units occupied. (id:60365)
2005 - 18 Knightbridge Road
Brampton, Ontario
Welcome to meticulously maintained spacious 2 bedroom plus den condo with modern washroom featuring a bright and airy open concept. Living and Dining area. Expansive living area accommodates large family gatherings connected to a spacious dining area. The living room flows effortlessly onto a large enclosed balcony perfect for relaxing with stunning view of Toronto skyline. Laminated flooring throughout living and dining rooms giving a contemporary feel. Situated in a primary location just moments away from Bramalea city Center, Brampton Library Go Bus, Brampton transit, Chinguacousy park, excellent schools, major highways, healthcare facilities, Tim Horton's and restaurants. Don't miss the opportunity to make this bright and spacious apartment your new Home. Perfect for first time home buyers and investors. (id:60365)
Upper - 64 Woodside Court
Brampton, Ontario
Welcome to this beautifully maintained family home, perfectly located and thoughtfully designed for comfortable living. Offering 3 spacious bedrooms on the upper level and an enclosed room on the main floor that can be used as an additional bedroom or private office, This property provides exceptional versatility for today's lifestyle needs. The home features no carpet throughout, with wooden flooring on the second floor and ceramic tiles on the main level, ensuring a clean and modern look. Enjoy the convenience of separate living and family rooms, ideal for both relaxation and entertainment. Located within walking distance to Sheridan College and minutes from major grocery stores, the public library, parks, and everyday amenities. Commuting is effortless with close access to Highways 407 and 410.Additional highlights include a long driveway with no sidewalk, providing parking for 3 cars on the driveway plus 1 in the garage. Basement is not included. Tenant pays 70% of utilities. (id:60365)
1089 Hepburn Road
Milton, Ontario
amazing location, spacious house, rare 4 bedrooms detached, prime location, close to everything, fully renovated top to bottom, excelent for large family, in-Law suit in the basement with separate entrance potential additional income "seller do not guarantee the retrofit status of the basement", Brand new AC under 10 years warranty, New Furnace under warrantee, brand new appliances, just renovated white modern kitchen with top quality Quartz countertop and back splash, brand new lighting fixtures, freshly painted, fronting on green area, walking distance to shopping center and activities and public transportation, quite street, very family oriented neighborhood, close to schools and community centers, one of the best locations in Milton, great value for first home buyers or upgrade for large house, spacious rooms with spectacular layout and floor plan, buyer and buyer agent to verify all measurements and description. (id:60365)
708 - 550 Webb Drive
Mississauga, Ontario
Fabulous 2 Bed, 2 Bath Unit Plus A Large Solarium/Den With Unobstructed Garden Views And 3Entrances To The Oversized Balcony. This Corner Unit Is Extremely Bright With It's Massive Windows And Updated LED Lighting Throughout. Large Primary Bedroom Has Double Closets And A 4Piece Ensuite. Outstanding Location Within Walking Distance To Square One Shopping Centre, Living Arts Centre, YMCA, Mississauga Transit Hub, Highway 403. Updated Building Amenities Include Outdoor Pool, Tennis Courts, Exercise Centre, Hot Tub, Sauna, Library, Theatre Room, Modern Lobby With 24-Hour Concierge and 1 Parking Spot. Heat, Hydro, And Water Are Included In The Lease Price For Extra Value! (id:60365)
30 Dacre Crescent
Toronto, Ontario
Nestled on a quiet cul-de-sac in a rare, beautiful ravine setting, this 5,000+ sq ft French-inspired estate architecturally refined by Hausworks, built by Atelier Custom Homes and designed and styled by Rizo Lola Designs offers three levels of refined luxury built with the finest curated materials. The main floor features a formal dining room, elegant office, and a stunning open-concept kitchen and family room with high-end appliances, honed quartzite & marble countertops, custom fine cabinetry, a large center island and a breakfast nook with ravine views. The family room, anchored by a limestone fireplace, flows into a sunroom overlooking the ravine. Upstairs boasts four spacious bedrooms, including a serene primary retreat with a grand walk-in closet and spa-like ensuite with oversized glass shower and heated floors. The lower level offers a wine room, wet bar, rec room with fireplace and custom built-ins, radiant heating, a fifth bedroom/office, full bath with steam shower, and gym. The exterior blends aged brick with limestone, professionally landscaped grounds, cobblestone driveway with snowmelt system, Generac generator, custom stone patio/walkway, and in-ground irrigation. Situated on an impressive ravine lot in one of the city's most prestigious enclaves, close to top schools, parks, and major routes, this residence delivers unmatched privacy, elegance, and lifestyle for the most discerning buyer. (id:60365)
624 Mcconachie Common
Burlington, Ontario
Bright, Beautifully Maintained 3 Bed, 2 Bath Townhome Featuring Open-Concept Living, Modern Kitchen w/ Island, Upper Laundry, Garage + Driveway Parking. Family-Friendly Community Minutes to GO, QEW, Schools & Parks. Available Dec 1st. Currently Semi- Furnished (as pictured): White Italian Leather Sectional, Glass Dining Table w 6 Chairs, 2 Area Rugs, Patio Set & Weber BBQ. (id:60365)
1302 - 2520 Eglinton Avenue W
Mississauga, Ontario
Beautiful One Bed Room Plus Den, One and Half Washroom Condo In The Most Prestigious Building Daniels 'The Arc' Condominiums Across From Credit Valley Hospital & Erin Mills Town Centre With One Parking & Locker. This Open Concept Unit Features a Bright & Functional Layout With Modern Kitchen, Laminate Flooring Throughout & Beautiful South West Views. Steps From Erin Mills, Short Walk to Public Transport and Close to Hwy 403, 407 & Major Highways. Building Amenities: Exercise / Fitness Room, Party Room, Gym, Library & Landscape Centre Courtyard. Ideal For Working Professional, Young Couples. (id:60365)
3052 Coral Drive
Mississauga, Ontario
Bright & Spacious Move In Ready Detached 4 Bedroom Family Home Situated On A 50X120 Lot. Located In A Very Desirable Neighbourhood, Close To Transit, Hwy, Parks, Schools, Shopping & Much More. (id:60365)
68 Amarillo Road
Brampton, Ontario
Welcome to Rosedale Village, a gated community offering resort-style living for active adults. This bright and well-designed 2-bedroom, 2-bathroom townhome features soaring vaulted ceilings in the living room, a cozy gas fireplace, and 9-foot ceilings on the main floor. The open kitchen and dining area flows seamlessly onto a large private deck ideal for relaxing or entertaining outdoors. One bedroom is on the main level, while the spacious primary suite is upstairs, along with a loft-style den overlooking the living area perfect as an office, reading nook, hobby space, or second lounge. Enjoy 24/7 gated security and a low-maintenance lifestyle that includes lawn care, snow removal, and access to top-tier amenities: a private 9-hole golf course, saltwater pool, tennis and pickleball courts, fitness centre, and a clubhouse with year-round events. Come experience the comfort and community of Rosedale Village book your private showing today. (id:60365)
10a - 1375 Southdown Road
Mississauga, Ontario
This is your chance to own a profitable and fully turnkey breakfast restaurant, located in a vibrant neighborhood and supported by a strong franchise network. With a 10-year history of success, this established location has proven itself as a consistent performer, making it an ideal opportunity for an aspiring restaurateur or experienced operator. The restaurant features 90 seats, providing ample space to accommodate a steady flow of customers while maintaining an inviting, comfortable atmosphere. Recently renovated to meet current brand standards, the space is modern, stylish, and perfectly designed to attract both loyal locals and new visitors. As part of a rapidly growing chain, this location benefits from comprehensive franchise support, including marketing, training, and ongoing operational assistance. It has become a neighborhood favorite, with a strong, loyal customer base ensuring consistent foot traffic and repeat business. With the backing of a proven, profitable business model and a brand on the rise, this is an exciting opportunity to step into a thriving market with long-term potential. Don't miss out on this exceptional chance to own a successful, neighbourhood breakfast restaurant in the sought after Clarkson community. (id:60365)

