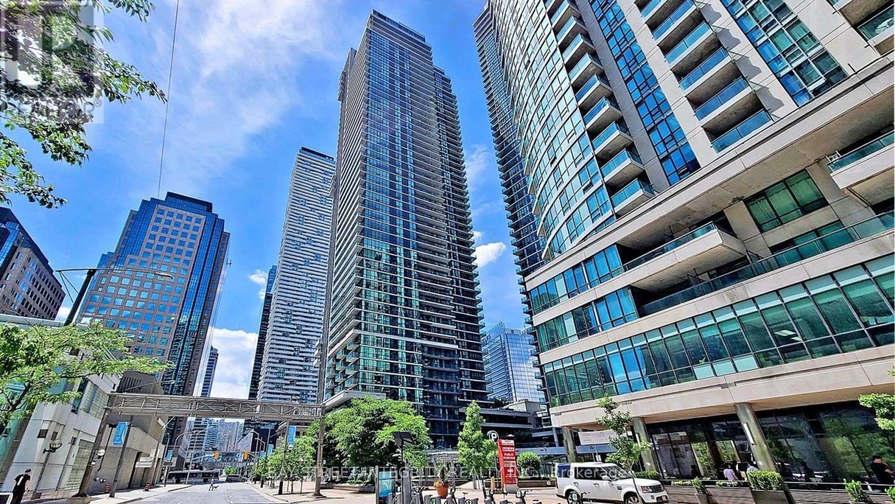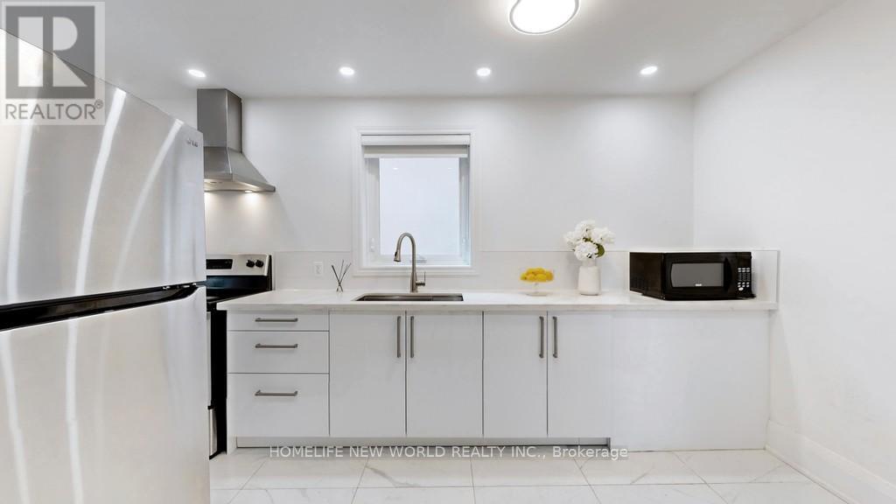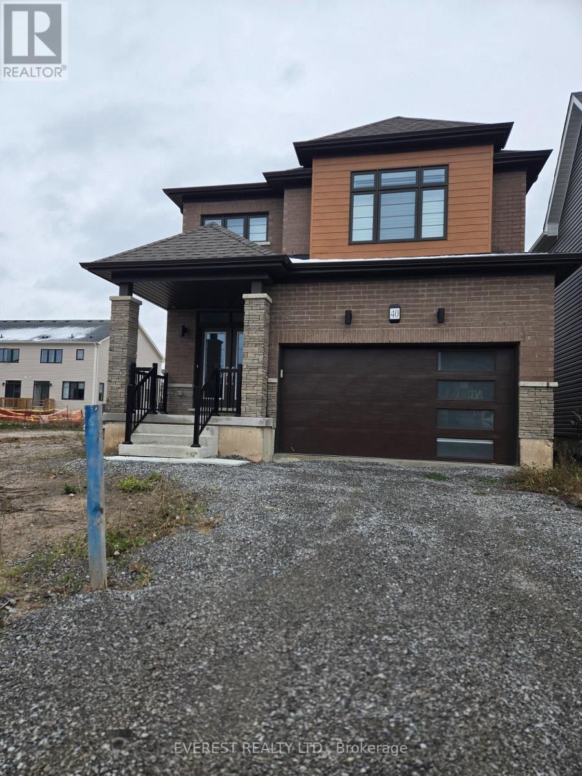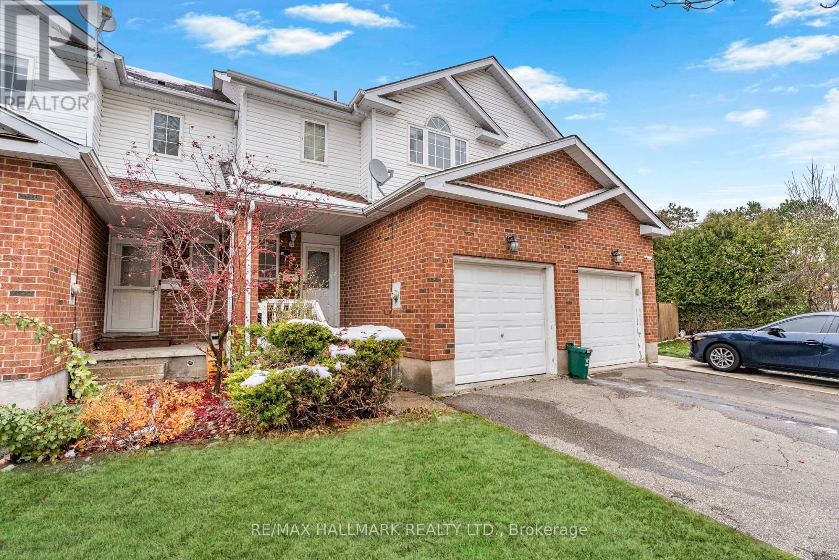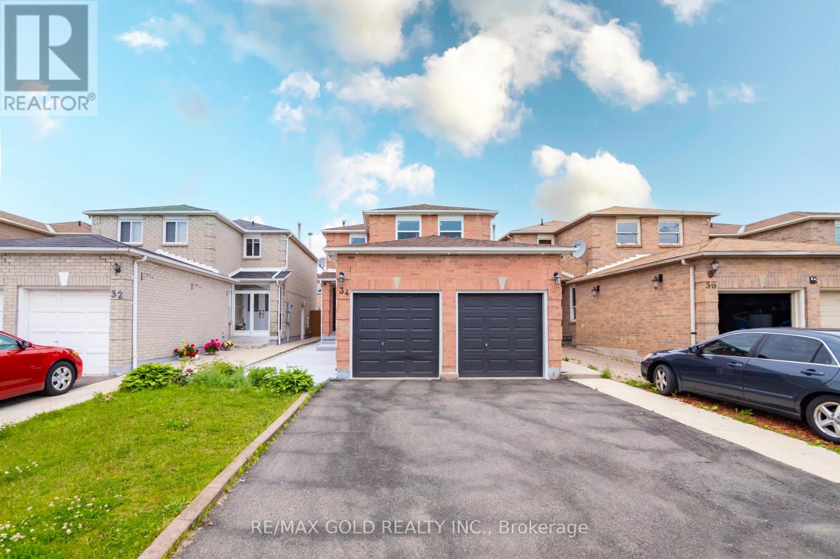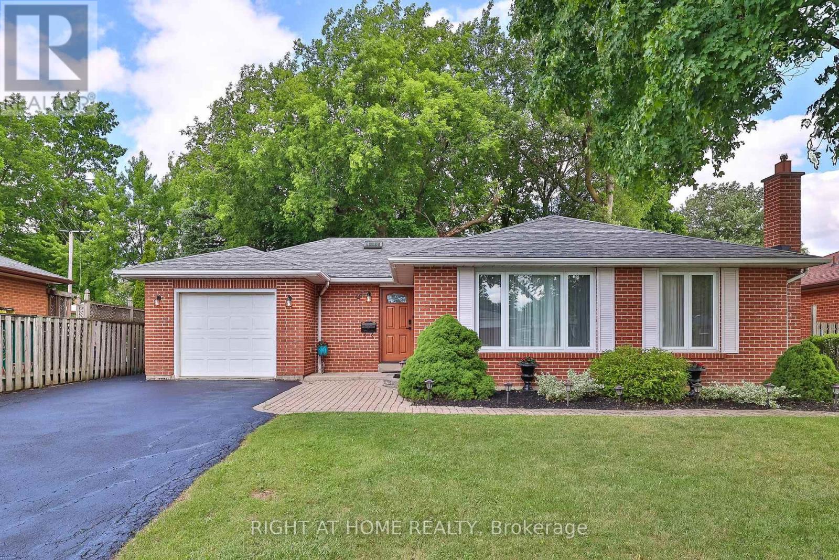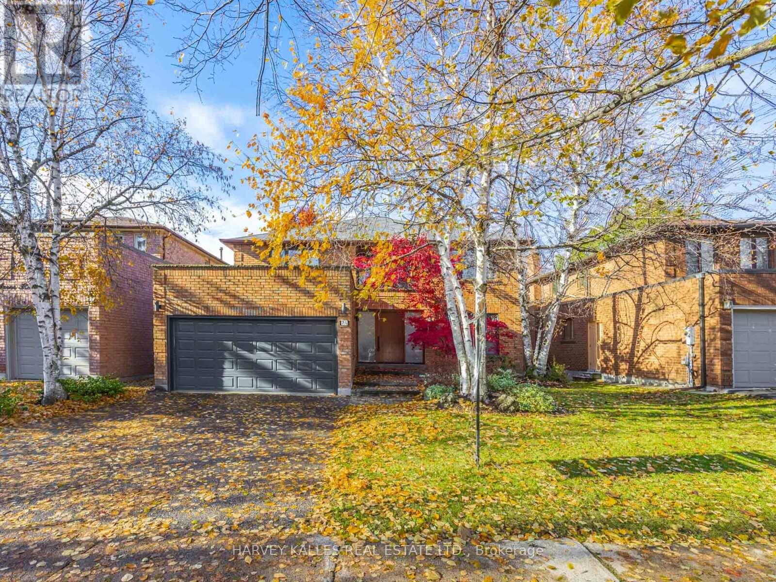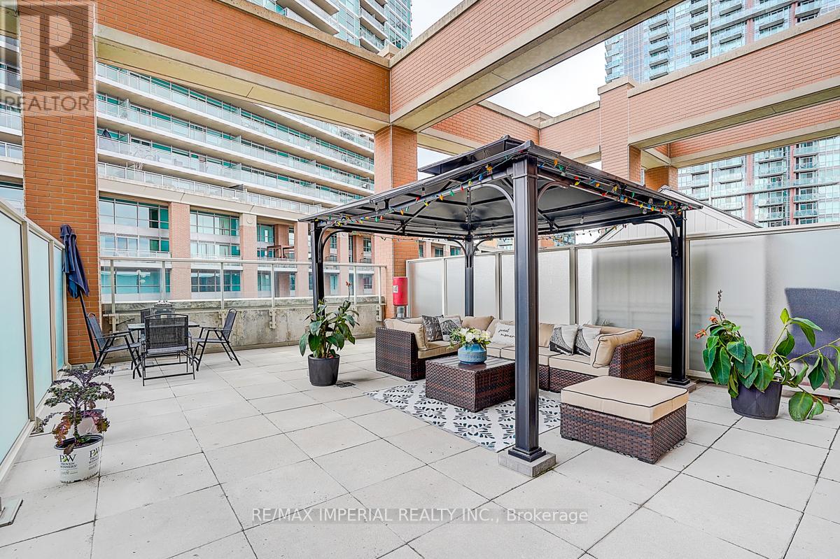2609 - 33 Bay Street
Toronto, Ontario
Opportunity to live in luxurious condo with gorgeous south lake view from bedroom and living room. 577 Sq Ft + 105 Sq Ft Balcony, five star amenities, and Pinnacle Club. Walking distance to all amenities, financial district, Acc, Go Bus, Union Station, Lake, Shopping. Great location in the heart of downtown Toronto. Indoor pool, business centre, gym, tennis court, squash court, child play area, party room and much more.It features 9'ceiling, expansive windows, stainless steel appliances and new washer and dryer. Newly changed Vinyl flooring across the unit. The furnished condo offers a ready to move in condition. One underground parking is included.It offers one year free home internet as well. *Photos were taken before the current tenant moved in. (id:60365)
Main Fl - 14 Franklin Avenue
Toronto, Ontario
Walk to subway in mins! Main floor of a Renovated Detached Home, 5 Mins Walk To 2 Subway Lines! Bright & functional, Featuring Hardwood Fl., Pot Lights, Blinds, Modern Kitchen. SS Appliances & Granite Countertop, New AC, High-Efficiency Furnace. Walkingscore 95! Walk to shops, food, gyms, schools and parks ! See 3D tour for detail. flexible terms! Option of furniture! (id:60365)
40 Lemon Avenue
Thorold, Ontario
Brand New Home by Empire Communities Never Lived In! Welcome to this stunning new build where luxury meets affordability in the fast-growing town of Welland, ON. Ideally located near the Welland Canal and Nickel Beach, its the perfect choice for nature lovers and families alike. Property Highlights:3 Spacious Bedrooms & 3 Bathrooms Bright Open-Concept Main Floor seamless flow for relaxation & entertaining Large Windows abundance of natural light throughout Second-Floor Laundry for convenience with separate laundry room. Brand New Appliances. Location Advantages: Walking distance to the Main Bus Terminal, Close to Highways, Niagara College & Brock University Surrounded by top-rated schools Central & convenient location for all your needs Tenant Requirements: Only AAA tenants with strong income and excellent credit will be considered. New immigrants and work permit holders are welcome! Be the proud first resident of this beautiful home! (id:60365)
7 - 20 Woodlawn Road E
Guelph, Ontario
Excellent opportunity to own a convenience store with a separate high-margin vape shop, ideally located in a thriving neighborhood along a major roadway with strong visibility in a key commercial and residential corridor. The business offers significant growth potential and is well suited for a family operation or a new owner looking to apply their expertise and take it to the next level. The store features a wide range of offerings, including grocery items, smoke products, Lotto, ATM, Bitcoin, beer/wine, and daily essentials, along with ample parking, low rent, good lease terms, smooth transition for the new owner and offer comprehensive training to get started. Don't miss out on this incredible opportunity to own a thriving business in a great city. (id:60365)
182 Kingswood Drive
Kitchener, Ontario
VACANT and in MOVE IN CONDITION! Unpack and start living. Lovely family home in a fantastic location of KITCHENER, close to Schools, Restaurants, Highways, Park all within minutes. Alpine Park is across the street fro this home. NO CONDO FEES with NO neignbours in the Backyard or Front Facing. Approximately 1900 SF of total living space, 3 spacious bedrooms, Top floor Laundry , Hardwood flooring in Main Floor, Upgraded Flooring on Upper Level, Ceramic tiles in Kitchen, Main Entrance and Both Bathrooms. New roof in 2014, New Furnace in 2015, new HWT in 2022 and NEW Sump Pump in 2022. Backyard access from the House and the Garage. A MUST SEE! (id:60365)
1060 Walton Avenue N
North Perth, Ontario
Welcome to an extraordinary expression of modern luxury, where architectural elegance & functional design merge seamlessly. This bespoke Cailor Homes creation has been crafted w/ impeccable detail & high-end finishes throughout, Situated on a one of a kind secluded tree lined lot. Step into the grand foyer, where soaring ceilings & expansive windows bathe the space in natural light. A breathtaking floating staircase w/ sleek glass railings serves as a striking architectural centerpiece. Designed for both productivity & style, the home office is enclosed w/ frameless glass doors, creating a bright, sophisticated workspace. The open-concept kitchen & dining area is an entertainers dream. Wrapped in custom white oak cabinetry & quartz countertops, the chefs kitchen features a hidden butlers pantry for seamless storage & prep. Adjacent, the mudroom/laundry room offers convenient garage access. While dining, admire the frameless glass wine display, a showstopping focal point. Pour a glass & unwind in the living area, where a quartz fireplace & media wall set the tone for cozy, refined evenings. Ascending the sculptural floating staircase, the upper level unveils four spacious bedrooms, each a private retreat w/ a spa-inspired ensuite, heated tile flooring & walk-in closets. The primary suite is a true sanctuary, featuring a private balcony, and serene ensuite w/ a dual-control steam shower & designer soaker tub. The fully finished lower level extends the homes luxury, featuring an airy bedroom, full bath & oversized windows flooding the space w/ light. Step outside to your backyard oasis, complete w/ a custom outdoor kitchen under a sleek covered patio. (id:60365)
31 Castlehill Road
Brampton, Ontario
Welcome to this spacious and beautifully maintained 4-bedroom, 4-bathroom detached home in highly sought-after Brampton East! Featuring a bright open-concept layout with hardwood floors on the main level, this home offers both comfort and style. Enjoy separate living and family rooms, and a modern kitchen complete with stainless steel appliances, granite countertops, and a breakfast area that walks out to a private backyard - perfect for family gatherings or entertaining. The second floor boasts 4 generously sized bedrooms, including a large primary suite with a walk-in closet and a luxurious 4-piece ensuite. The finished basement apartment with a separate entrance provides excellent potential for an in-law suite or rental income, featuring its own kitchen, full bathroom, bedroom, and living area. Located on a quiet, family-friendly street, close to top schools, parks, public transit, shopping, and major highways (401/407) - this home is ideal for families and investors alike! Don't miss this exceptional opportunity - a must-see property! (id:60365)
1003 - 2323 Confederation Parkway
Mississauga, Ontario
Bright and spacious 3+1 bedroom condo offering nearly 1,300 sq. ft. of comfortable living in a family-friendly building. Features include a separate solarium/denideal as a home office or 4th bedroomand open-concept living/dining areas filled with natural light and southwest views. All-inclusive rent covers heat, hydro, central air, cable, and internet. Building amenities include an indoor pool, fitness centre, sauna, games room, entertainment lounge with kitchen, and a rare hobby workshop. Prime location near Trillium Hospital, Hazel McCallion LRT, Cooksville GO, QEW/403, Square One, Port Credit, and the waterfront. (id:60365)
34 Meadowlark Drive
Brampton, Ontario
Welcome to this gorgeous detached, Freshly painted, fully renovated 3+1 bedroom, 4 bathroom home with a double car garage, located in one of Brampton's most desirable family-friendly neighbourhoods. This stunning home features luxurious upgrades throughout, including large porcelain tiles, stylish pot lights inside and out, a modern open-concept kitchen, new windows, and new A/C system. The spacious layout and finished basement offer plenty of room for your family's comfort and entertaining needs. Nestled in a peaceful and well-established community, this home is surrounded by excellent schools, beautiful parks, shopping centers, grocery stores, hospitals, and easy access to major highways. Enjoy the perfect balance of comfort, convenience, and modern living - a must-see property that truly stands out! (id:60365)
25 Devonshire Drive
Brampton, Ontario
Welcome to this beautifully loved and maintained three-bedroom bungalow located in the highly desirable Southgate area of Brampton. Situated on a 52 x 114 ft- foot treed lot, this property backs onto Dorchester Park and nearby playgrounds, offering excellent curb appeal. The home features spacious bedrooms, an updated kitchen with granite countertops, and hardwood flooring in the living room, dining room area and bedrooms beneath the carpeting on the main floor. A skylight in the third bedroom provides a pleasant natural view. The large family room and open basement space offer ample room for gatherings and accommodating growing families. The family room includes a gas fireplace, creating a warm and inviting atmosphere. The open basement offers lots of potential. The property boasts a sizable garage and an extra wide driveway suitable for multiple vehicles, with a side entrance providing access to the basement and garage. located in a family-oriented community, the property offers convenient access to schools, parks, recreation centers, shopping places of worship, the 410 highway, and the GO Station. This is a distinctive property worth exploring. (id:60365)
71 Green Acres Road
Vaughan, Ontario
Your Family's Next Chapter Begins Here! Welcome to 71 Green Acres Road! This Beautifully Renovated 4+1 Bedroom, 4 Bathroom Family Home is Located on a Highly Sought After, Quiet Street in the Heart of Thornhill. From The Moment You Enter Through the Bright Enclosed Foyer, You Are Met with Dramatic, Soaring Ceilings and Grand Open Space! This Home Is an Entertainer's Dream: Fabulous Flow, Natural Light, and A Warm, Inviting Vibe! Generous Principal Rooms Flank the Large, Renovated Modern Kitchen Boasts Quartzite Counters, Professional Stainless-Steel Appliances, Integrated Dishwasher, and Induction Stove. Tons of Storage, Built-In Electric Outlets for Charging Stations, Coffee Station, and a Door to The Dining Room, Providing Privacy When Entertaining. The Large Breakfast Room is Surrounded by Windows and a Walkout to the Deck Overlooking Generous Backyard Including Mature Trees and West Exposure. The Combined Living and Dining Rooms Are Perfect for Big Family Gatherings. Large Living Room Windows Showcase the Gorgeous Japanese Maple and Birch Trees in the Front Garden. The Warm, Oversized Family Room is Resplendent with Built-Ins, Hardwood Floors, Gas Fireplace, and French Doors to the Deck. Atop the Curved Staircase is a Spacious Primary Bedroom with Built-In Makeup Area, A Walk-In Closet, And A Stylish 5 Piece Spa-Like Bathroom. Each of the 3 Large Bedrooms, Feature Double Closets with Built-Ins. Also on the Second Floor, is a Large Linen Closet and a Beautifully Renovated 4 Piece Bathroom with Skylight. The Oversized Laundry Room Is Found Out-of-the-Way on The Main Floor with Direct Access to the Garage. The Finished Basement Is Complete with A Huge Recreation Room and Adjacent Office Space - Filled with Natural Light, An Extra Bedroom, A 4 Piece Bathroom, and An Exercise Room With 2 Closets. Ample Storage Spaces Can Be Found In The Cold Cellar and the Enormous Utility Room. Don't Miss This Opportunity To Own A Truly Exceptional Home In The Heart Of Thornhill!! (id:60365)
406 - 125 Western Battery Road
Toronto, Ontario
Experience elevated urban living in this exceptionally rare Liberty Village gem!This beautifully renovated 1+1 bedroom, 2-bath suite offers 675 sq.ft. of bright, functional living space paired with an extraordinary 633 sq.ft. private terrace-complete with a charming gazebo and remote-controlled solar string lights. This expansive outdoor retreat is one of the largest terraces in all of Liberty Village, providing unmatched possibilities for entertaining, gardening, outdoor dining, or simply unwinding beneath the skyline.Recent upgrades include new flooring with dry/wet separation, modern custom curtains, and a refreshed vanity, blending contemporary style with everyday practicality. The open-concept layout features stainless steel appliances, granite countertops, hardwood floors, and a versatile den perfect as a home office or second bedroom.Residents enjoy access to premium building amenities: 24-hour concierge, fitness centre, theatre room, rooftop lounge, guest suites, and more. With a 95 Walk Score, you're steps from cafes, restaurants, parks, and TTC-right in the heart of one of Toronto's most vibrant neighbourhoods.Complete with one parking space and one locker, this exceptional suite combines comfort, design, and strong investment potential-delivering a truly rare living experience in Liberty Village. (id:60365)

