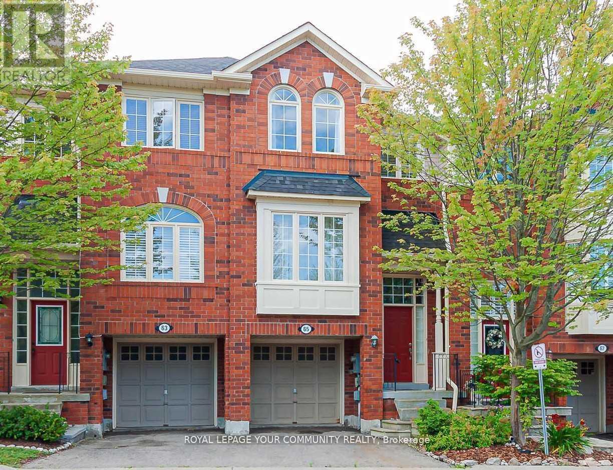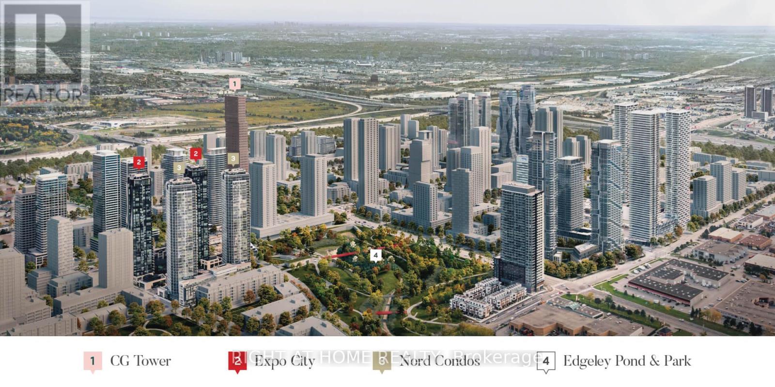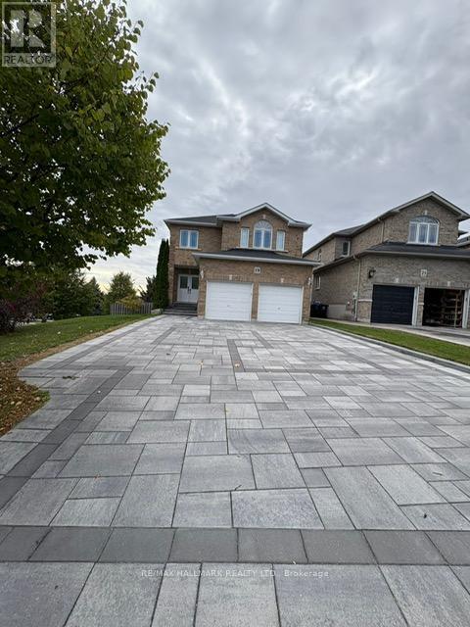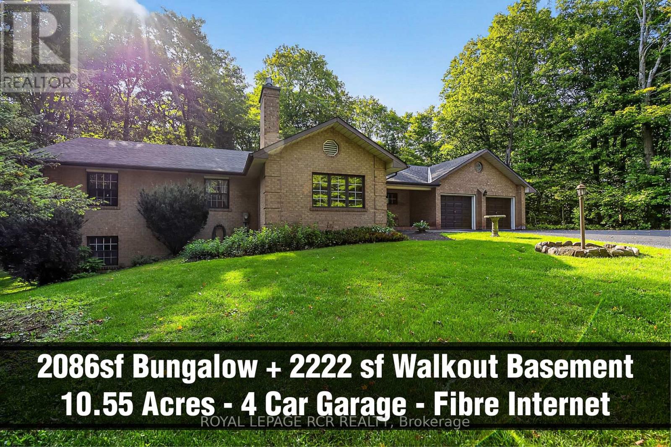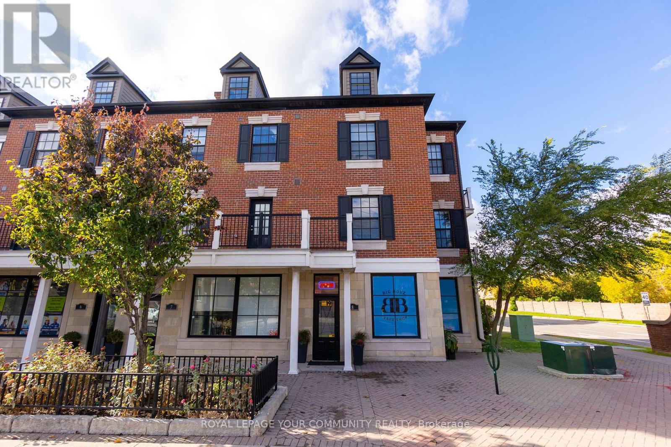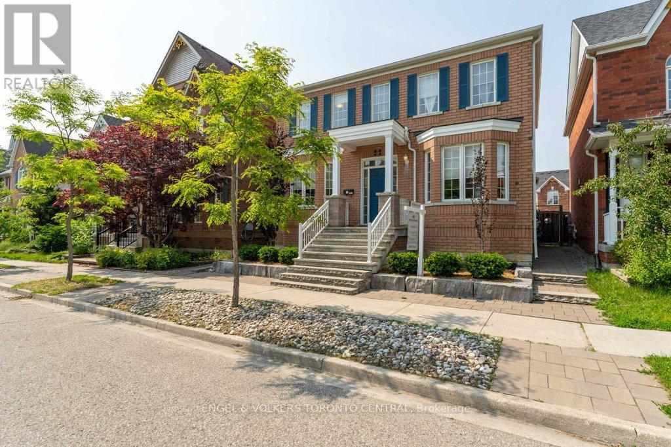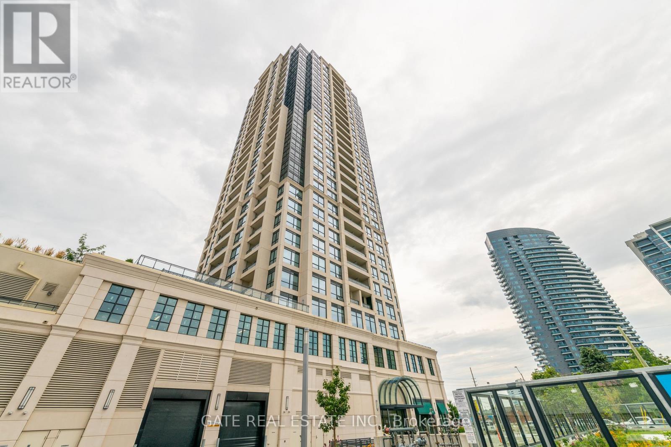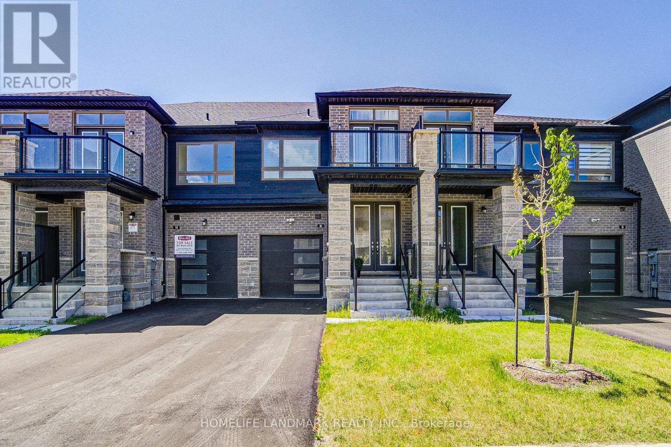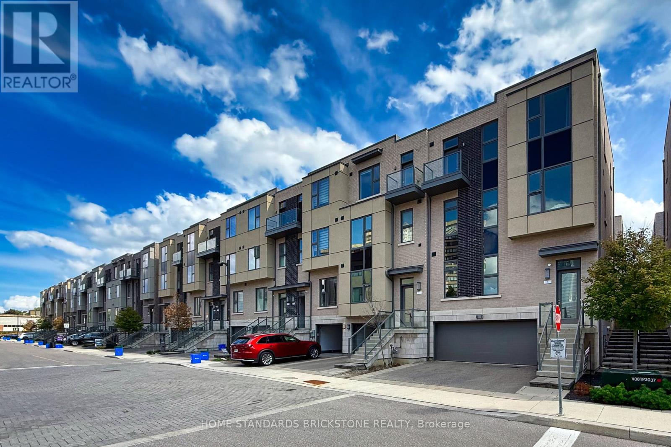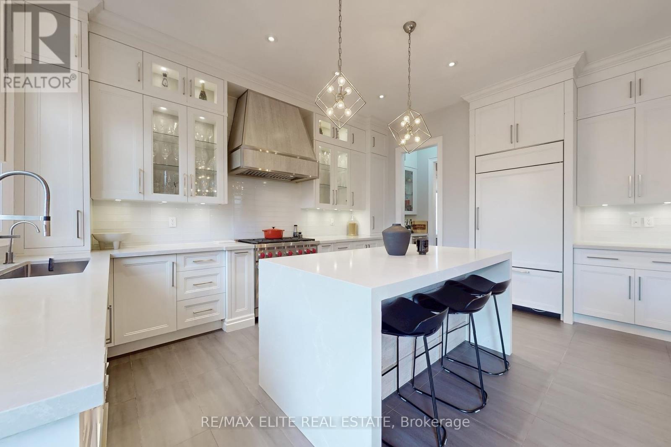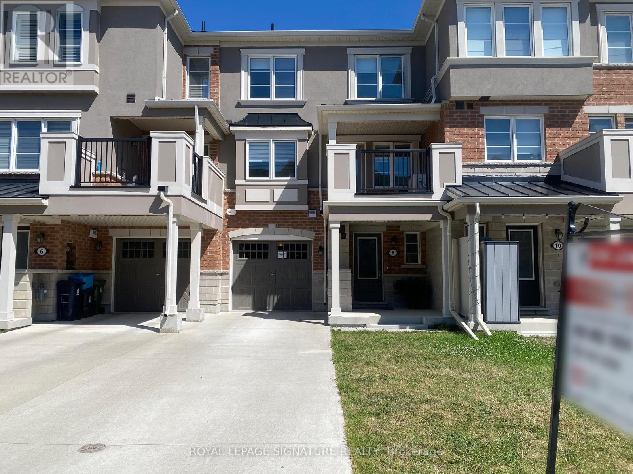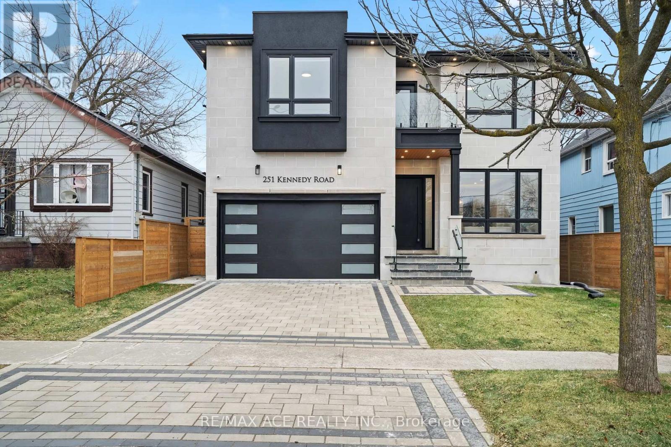65 Mosaics Avenue
Aurora, Ontario
Great Location! Walk To Yonge St, Transportation & All Shopping Conveniences. Gorgeous 3 Bdrm Townhouse With Finished W/O Lower Level. Updated Kitchen & Floors. Solid Oak Stairs With Wrought Iron Rail To All Levels. Gorgeous New Kitchen Has Lrg Pantry, Quartz Counter Top, S/S Appliances & Bkfst Bar. Open Concept Layout. 3 Walk-Outs: Kitchen To Deck, Family Rm To Lower Level Patio & W/O From Lower Hallway To One Car Garage. Large Windows Insure A Sunfilled Home. Close To Schools And Parks Must Be Seen! A Beauty In A Very Sought After Enclave! (id:60365)
411 - 2916 Highway 7 Road W
Vaughan, Ontario
Modern bright 1-bedroom condo at 2916 Hwy 7 W, perfect for small families. This 4th-floor podium unit features 10-ftceilings, a den that can serve as a 2nd bedroom or home office, and rooftop access on the 5th floor. Enjoy a modern, amenity-rich building with24-hr concierge, well-equipped gym, large pool, multipurpose room, movie theatre, library, yoga studio, games room, and pet spa. Steps to Vaughan Metropolitan Centre Subway, transit, shopping, dining, and quick access to Hwys 400 & 407. Great Security/Concierge and professional property management. Ready to move in! (id:60365)
Main - 19 Wyman Crescent
Bradford West Gwillimbury, Ontario
Well Maintained Beautiful 3 Bedroom 2 Storey Double Car Garage Detached Family Home Main and 2nd Floor only for Rent on Premium Corner lot in a nicest part of Bradford. Open Concept Main Floor with eat-in kitchen W/O to Deck. Tenant Pays 70% of utilities. (id:60365)
391 Goodwood Road
Uxbridge, Ontario
10.55 Acres * Fibre Optic Internet * 3+1 bedroom Bungalow with side walk-out finished basement with in-law suite potential, 4 car garage and long private driveway. It is conveniently located in desirable Goodwood in West Uxbridge within minutes to Hwy 407, Go Train, all amenities and the Town of Stouffville. Enjoy the inviting 3 bedroom layout offering a charming beamed living room with stone fireplace and built-in shelving, a kitchen with an abundance of cabinets and breakfast bar, a huge dining room with picture windows and walk-out to yard, 3 bedrooms, 2 baths and a large main floor laundry room. The separate side entrance, walk-out basement features a large bedroom, kitchenette, recreation room, games room, 3pc bath and an office. Car enthusiasts and hobbyists will appreciate the massive drive-through four-car garage, a rare and highly functional feature. This space offers ample room for vehicles, storage, and a workshop, with the convenience of easy access to the back of the property. An amazing highlight of this property is the expansive breathtaking outdoor space. The 10.55 acres boast a mix of dense forest and open land. The private forest trails wind through the trees, leading to a massive, four-acre cleared space at the back of the property. This open area is perfect for a hobby farm, recreational activities, or simply enjoying the open sky. Welcome to the perfect combination of tranquility and convenience! (id:60365)
8 - 10060 Keele Street
Vaughan, Ontario
A Must See! Opportunity knocks with this unique Luxury 3+1 Bedroom Live & Work from home, 4 washroom end-unit townhome offering exceptional versatility and income potential! The ground floor commercial space features a AAA tenant paying $1,650/month + HST + 1/3utilities, leased until March 31st 2026, willing to extend, providing excellent investment value. This space can also be converted to a 4th bedroom, home office, or private business suite-perfect for professionals or multi-use living. Enjoy a functional, bright layout with 9' smooth ceilings and hardwood floors. The home is filled with natural light with multiple balconies, a skylight over the stairwell, and a private rooftop terrace ideal for entertaining or relaxing. Direct access from ground floor to single-car garage, Large windows throughout for an airy, open feel, Prime location-steps to Maple GO Station, shopping, schools, and amenities, Easy access to Hwy 400 for convenient commuting. A perfect blend of modern living, income opportunity, and commercial flexibility - this property is truly one of a kind! Over $60,000.00 Spent in Upgrades, See Attached List! (id:60365)
22 Donald Sim Avenue
Markham, Ontario
Welcome to Cornell! This beautiful 4-bedroom, 3.5-bath home on a wide lot is ready for first-time buyers or those looking to move up. The bright, centre-hall plan features oversized windows that flood every room with natural light. The open-concept Living/Dining/Family area is perfect for entertaining. Need a dedicated workspace? The main floor and basement offer multiple private areas for the work-from-home family to set up an office or study. The professionally finished basement is an entertainer's dream, featuring a spacious rec room with a wet bar, a 3-piece bath, a pantry, and two oversized bonus rooms you can customize! A convenient laundry room is located on the landing between the main and upper floors. Enjoy the fenced backyard with a sheltered porch and a natural gas BBQ hookup (no more propane tanks!). Parking for 4 cars (2 in the garage, 2 outside). In a mature neighbourhood with shade trees, parks and friendly neighbours, this is a must-see. Cornell is a master-planned community with easy access to Markham-Stouffville Hospital, GO bus terminal, the newly completed Cornell Community Centre & Library outdoor facilities for baseball, basketball, soccer, skate, pickleball, picnic areas and splash pad with kids playground. Surrounded by multiple parks, elementary and public schools, and quick drives to Milne Dam Conservation Area, Downtown Markham & Historic Unionville and a huge array of shops, restaurants and entertainment. And there are multiple north-south routes to get into the city or up to cottage country, or east-west via Hwy 7 or Hwy 407. Book your private tour and plan to celebrate the holidays here! (id:60365)
511 - 1 Grandview Avenue
Markham, Ontario
Welcome to this bright and spacious 1+1 bedroom, 2 full washroom unit in Vanguards boutique stand-alone building at Yonge & Steeles. This stunning corner suite offers: West-facing exposure with plenty of natural light 9 ft ceilings for an airy feel Modern kitchen with Quartz counters & Bosch appliances Open-concept living room with walkout to private balcony perfect for relaxing or entertaining Primary bedroom with walk-in closet Spacious den ideal for a second bedroom or home office. Waterproof vinyl flooring and meticulously maintained. Includes parking & locker Amenities: Children's playroom, library, lounge/party room, BBQ & dining area, fitness & yoga studios, theater, saunas, gym, guest suite, outdoor terrace plus a children's park next door! Prime Thornhill location steps to shops, restaurants, transit, and everyday essentials, with the future subway coming to Yonge & Steeles. (id:60365)
9 Mace Avenue
Richmond Hill, Ontario
Welcome to this beautifully designed,South-Facing upgraded 3-bedroom, 3-bathroom freehold townhouse less than one years old.Offering modern living at its best. Featuring an open-concept layout, bright and spacious principal living rooms,The gourmet kitchen with quartz countertops Boasts Stainless Steel Appliances, Breakfast Bar, and Additional Bar Area, Seamlessly Flowing Into the Family Room With Electric Fireplace and Walkout to the Backyard. The primary suite boasts a walk-in closet and spa-like ensuite bath, while two additional bedrooms a bright with open balcony Space provide ample space for children, guests, or a home office. Enjoy a deep lot with private backyard, new deck and Fence .Parking for 3 vehicles. Located in the sought-after Rural Richmond Hill community, surrounded by parks, trails, top-ranked schools, and just minutes to Highway 404, Gormley GO Station, and all major amenities. A perfect combination of location, lifestyle, and value move in and enjoy. (id:60365)
5 Smallwood Circle
Vaughan, Ontario
Welcome to this extraordinary luxury townhome offering nearly 3,000 sq. ft. of meticulously designed living space, crafted by the renowned Wycliffe Homes. This move-in ready residence showcases superior finishes, thoughtful upgrades, and a coveted location that blends convenience with elegance. Step inside to an impressive open-concept layout featuring a custom Scavolini kitchen with professional-grade stainless steel appliances, including a Wolf range, bar fridge, and premium fixtures. Sleek quartz countertops, designer cabinetry, and high-end plumbing details create a modern yet timeless cooking and entertaining experience. The spacious living room flows seamlessly into the dining area and eat-in kitchen, with direct walkout access to the backyard perfect for hosting family and friends. Soaring 10-ft ceilings on the main floor and 9-ft ceilings on the second and third levels add volume and light throughout. Hardwood flooring extends across the top levels with no carpet anywhere, ensuring a clean and sophisticated look. The luxurious primary suite offers a spa- inspired 5-piece ensuite and a generous walk-in closet, providing the ultimate retreat. A rare and valuable feature is the private residential elevator, offering effortless access from the third floor down to the finished basement. With an upgraded circuit board sourced from Chicago, this elevator offers unmatched convenience compared to others in the area. Additional highlights include a 2-car garage and a finished lower level, adding flexible living space for work, recreation. Ideally situated just steps from Promenade Mall, places of worship, parks, and the public library, with top-rated schools nearby, this exceptional home offers the perfect blend of lifestyle and location. (id:60365)
7 Colyton Court
Aurora, Ontario
Welcome to this exquisite custom-built luxury home tucked away on a quiet cul-de-sac of only 7 residences. Designed with the highest attention to detail, this home offers a unique blend of elegance, comfort, and modern convenience.Step inside to a thoughtfully designed custom floorplan with premium finishes throughout. Enjoy a gourmet custom kitchen with built-in cabinetry and designer vanities, complemented by closet built-ins in every room. The finished basement features an entertainment kitchen, radiant floor heating, and premium upgrades at every corner. From wide-plank floors and custom stairs to high-end tiles, counters, fixtures, and fireplaces, no detail has been overlooked.The home is also feature in-ceiling speakers throughout, a custom mechanical system with snow-melting front steps, a convenient dog washing station in the garage, and EV charging station rough-in. Professionally landscaped front, side, and rear yards complete the perfect outdoor setting.This rare location offers direct access to the Sheppards Bush trail system, ideal for nature lovers. The home is just minutes from top-rated schools- Dr. G.W. Williams Secondary School (IB), shopping centres, fine dining, golf courses, and GO Transit, with quick connections to Hwy 404 for seamless commuting. (id:60365)
8 Fusilier Drive
Toronto, Ontario
Elegant and bright 6 year old Townhouse has an open concept main floor with same floor walkout to deck with space for a BBQ. Comfortable living and entertaining space. Short Walk To Warden Subway, Shopping, Restaurants. Neutral Colours, Wooden Stairs And Railings, Extra Cabinets In Kitchen, Undercabinet lights, Direct Access to Garage from indoors. (id:60365)
251 Kennedy Road
Toronto, Ontario
Welcome to 251 Kennedy Road, a delightful 2-storey detached home nestled in the heart of Scarborough's friendly and sought-after neighborhood. This spacious, inviting home offers ample room for families of all sizes, featuring 4 cozy bedrooms and 5 full bathrooms, plus a convenient powder room for guests. With 10-foot ceilings on the main floor and 9-foot ceilings on the second and basement levels, the home feels open, airy, and bright throughout. The main floor also offers a dedicated office space, perfect for those working from home or needing a quiet area for study or creativity. The legal basement is a true gem, with two additional bedrooms, its own private entrance, and ample living space ideal for extended family, guests, or even rental income potential. The charming brick exterior adds timeless appeal, while the generous lot provides plenty of outdoor space for backyard picnics, gardening, or simply relaxing in your own private retreat. The convenience of both a garage and extra driveway parking makes everyday life a little easier. Perfectly located near the vibrant intersection of Kennedy Road and St. Clair Avenue, this home is close to parks, schools, public transit, and shopping, offering the ideal mix of convenience and comfort. 251 Kennedy Road isn't just a house its a place where memories are made, and its ready to welcome you home. (id:60365)

