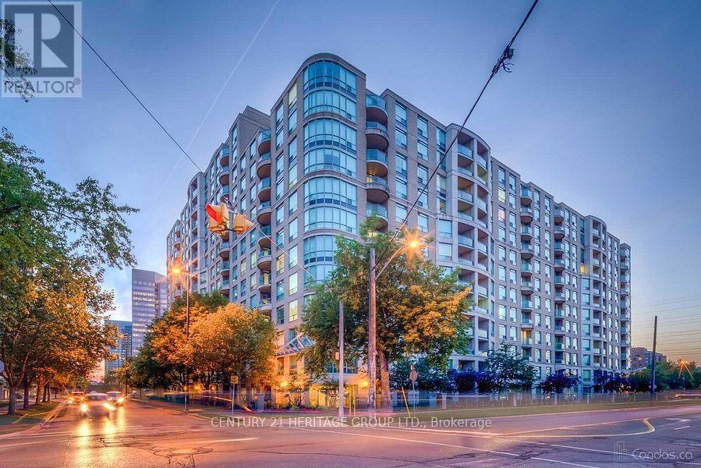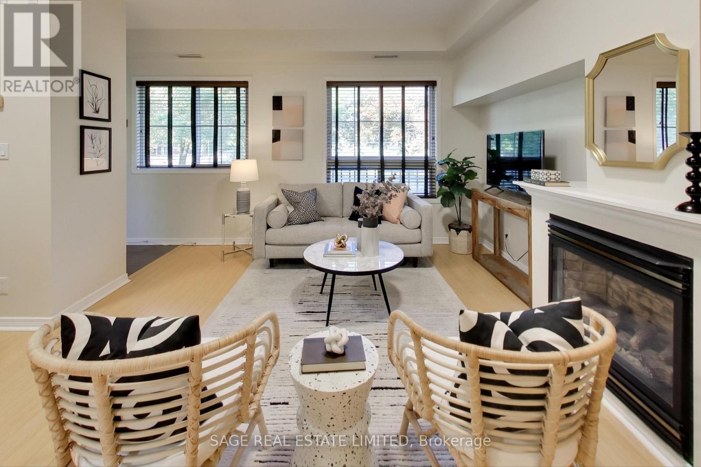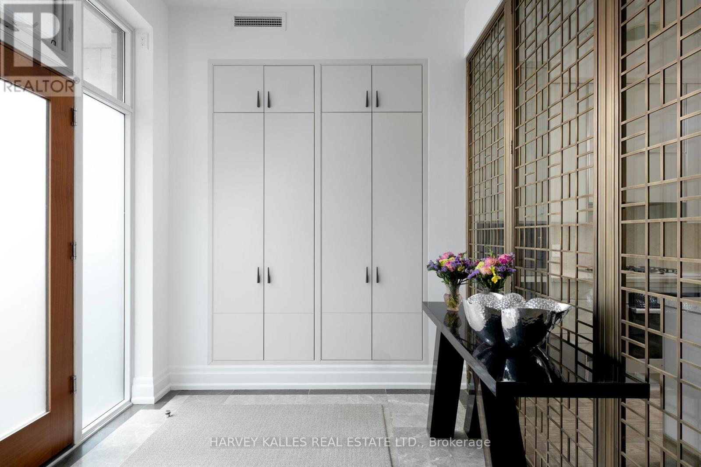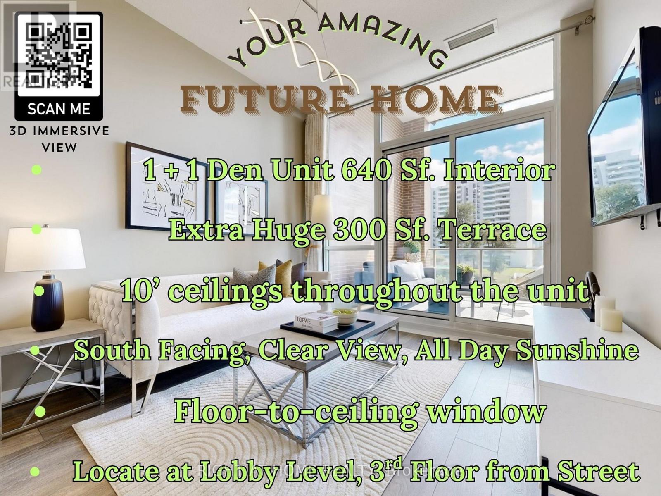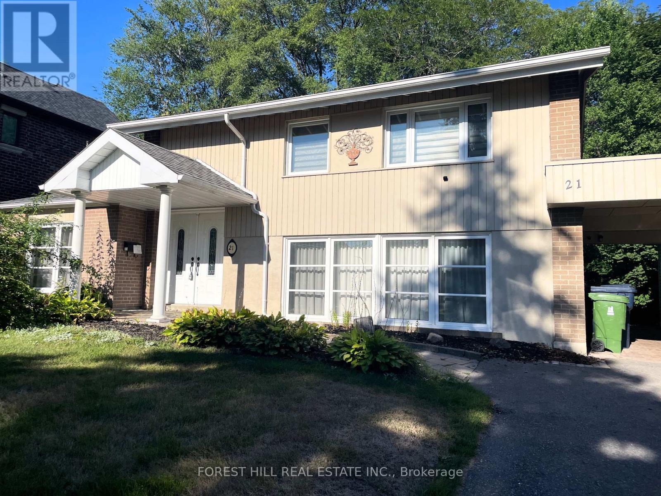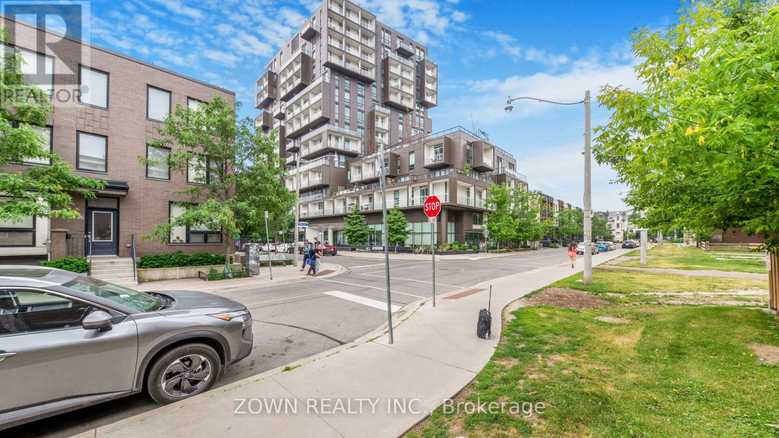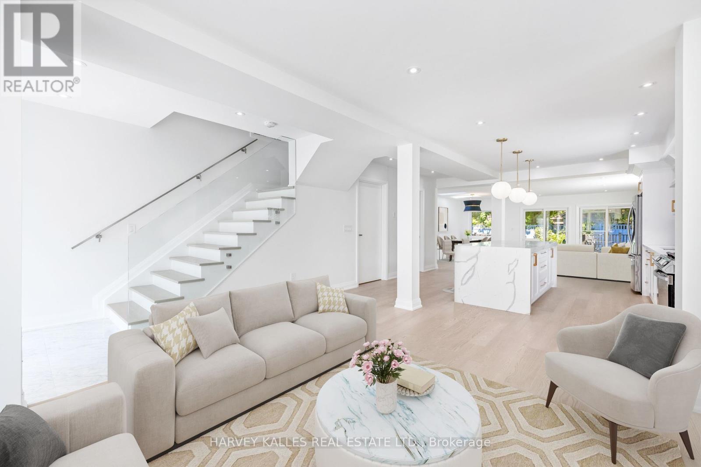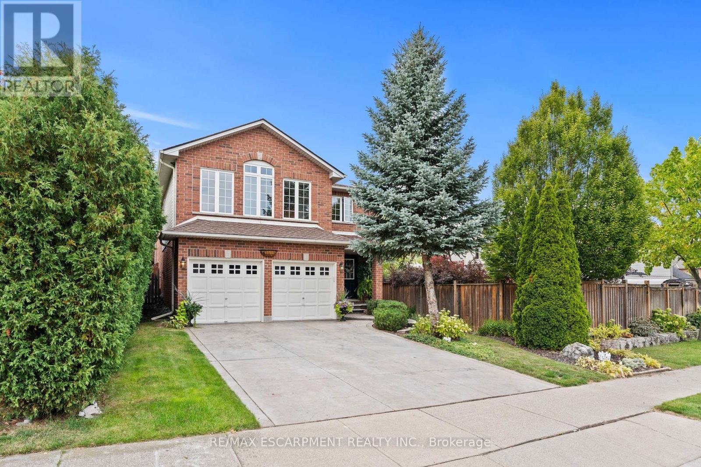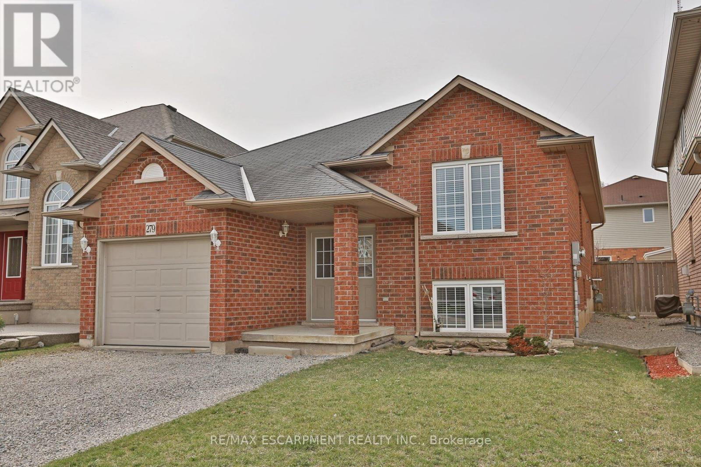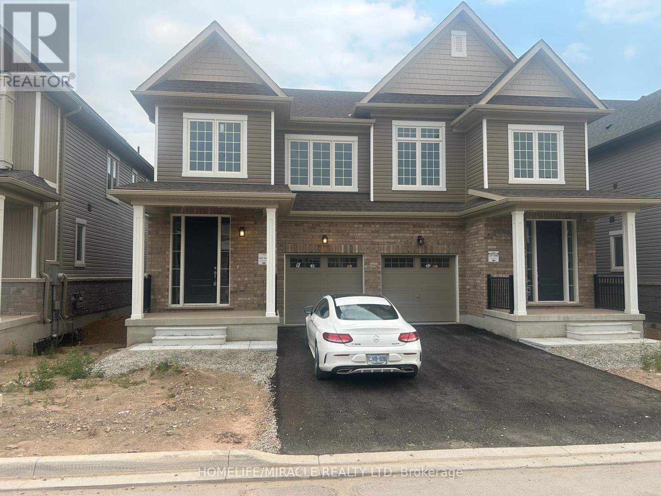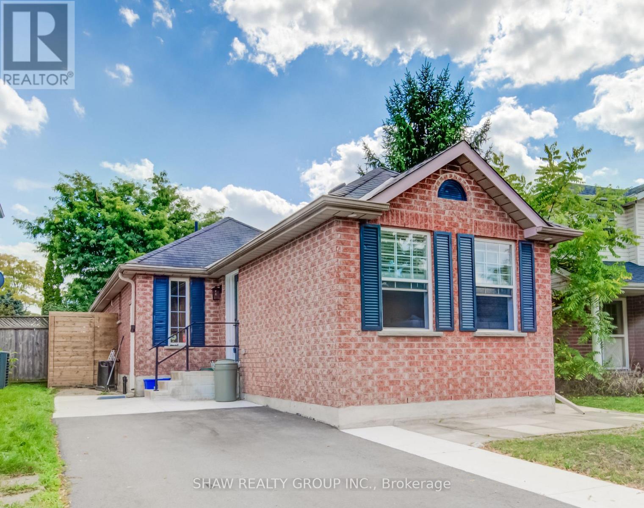1202 - 8 Pemberton Avenue
Toronto, Ontario
Welcome to Park Palace! Step into this beautifully refreshed, nearly 900 sq. ft. condo featuring fresh paint, bright south-facing views, and a smart split 2-bedroom, 2-bathroom layout designed for both style and functionality.Enjoy direct access to Finch Subway Station and live just steps from Yonge Streets vibrant shops, dining, and top-rated schools, including the highly sought-after Earl Haig School zone.This exceptional unit includes a prime parking spot conveniently located near the elevator and a locker just steps away for added ease. The building boasts great amenities, including ample visitor parking(at no charge for your guests) a well equipped gym, two party rooms and a multipurpose room.Your maintenance fee covers heat, water, electricity, and more, ensuring a truly stress-free lifestyle.Nestled on a charming tree-lined street with newly renovated common areas, Park Palace is the perfect blend of comfort, convenience, and lifestyle appeal. Come see why this is a place you'll love to call home! (id:60365)
203 - 1785 Eglinton Avenue E
Toronto, Ontario
Offers Anytime. Experience the perfect blend of comfort and convenience in this charming condo townhouse with tranquil views of Warner Park. Owner-occupied and well-maintained, this Victoria Village home features a thoughtful layout that maximizes space while offering a warm, welcoming atmosphere. The inviting interior features two spacious bedrooms and two full bathrooms, including a 3-piece ensuite for added privacy. The pantry-style kitchen, with its warm natural maple cabinetry, breakfast bar, and durable granite countertops, is perfect for cooking up your favourite meals. As the cooler months approach, the gas fireplace in the main living area becomes the ideal place to unwind after dinner, whether you're enjoying a good book or your favourite TV show. With quick access to the Eglinton LRT, DVP, and 401, getting downtown or crosstown is a breeze. The neighbourhood is also rich with dining/shopping options, offering convenience for both daily errands and leisure activities. An underground parking spot and locker are included, along with visitor parking, BBQ-friendly balconies, and a pet-friendly policy. This home is perfectly tailored to meet the needs of young professionals, first-time homebuyers, growing families, or investors looking for an easily rentable unit. **EXTRAS** Furnace is new (2023) and owned. Brand new Washer/Dryer (2025). (id:60365)
127 Pears Avenue
Toronto, Ontario
127 Pears Ave presents an opulent living experience a stone's throw away from Yorkville. As one of the largest townhomes it stands out among a collection of only five residences. Impeccably designed by Gluckstein, the interiors boast contemporary and elevated finishes. Part of the 170 Avenue Condominium, with its own exclusive front door access and direct access to 2 u/g parking spots. The sleek chefs kitchen, equipped with top-of-the-line Miele appliances is combined with a formal dining area, and living room. 2nd floor, you'll find an office space, primary bedroom w custom W/I closet, spa-like ensuite w/heated flooring and sitting area w gas fireplace & balcony. 3rd floor features a generously-sized bedroom, family room, office area, and two bathrooms with terrace. The family room on this floor can easily be converted into a 3rd bdrm. Rooftop terrace offers a private oasis to unwind. This exceptional property is an absolute must-see. (id:60365)
103 - 36 Forest Manor Road
Toronto, Ontario
Welcome to This Stunning 3 Years Old Sun-filled 1+1 Unit (640 Sf) with a Rare Find Huge Terrace (300 Sf), Located in The Highly Desirable Henry Farm Community Where Urban Living Meets Comfort and Convenience. Step Inside and be Greeted by a Thoughtfully Designed Floor Plan That Balances Privacy and Functionality. Featuring 10' Ceilings Throughout, The Open-concept Living and Dining Area Offers Generous Space, Perfect for Hosting and Entertaining. The Kitchen Boasts Modern Appliances and Cabinetry, Unleash Your Culinary Creativity. The Bright and Peaceful Bedroom Features a Large Closet, While The Spacious Den Can Easily Serve as a Home Office or a Guest Room, Adapting to Your Lifestyle Needs. Floor-to-ceiling Windows in Both The Living Room and Bedroom Open Directly Onto The Impressive Terrace with 14' Ceiling Height, Extending Your Living Space Outdoors, Ideal for Dining, Lounging, or Enjoying Fresh Air Year-round. This Terrace Truly Makes Indoor-outdoor Living Seamless. In Addition, Experience Convenience with Grocery, Community Center, and Parks Just a Stone's Throw Away. Enjoy Vibrant Shopping, Entertainment, Dinning and Public Transit Options in Fairview Mall, Only Mins Away by Walk or Car. Also, The Nearby 404/401/DVP Provides Quick Connections to GTA Areas. Don't Miss Out on This Urban Oasis! (id:60365)
21 Rialto Drive
Toronto, Ontario
A Well Maintained Home Sitting on a Wide Lot-Very Bright and Spacious*Open Concept Living Area With Plenty Of Natural Light*Hardwood Floors Main and Upper Floor*Updated Modern Kitchen With Stainless Steel Appliances, Fridge, Stove, Range hood and Dishwasher*W/O To Large Deck*Upper Two Bathrooms Include 4-Pc Ensuite W/ Htd Fl *The Main Floor Also Features A Laundry Room And Ample Storage*Large Backyard**Walking Distance To Schools, Parks, Skating Rink & Pool, Baseball, Tennis Courts, Playgrounds*Nearby Attractions And Conveniences, Nature Trails, & TTC.. (id:60365)
1006 - 80 Vanauley Street
Toronto, Ontario
Welcome to this beautifully designed 2-bedroom, 2-bathroom corner suite at the prestigious Tridel SQ2. Featuring a sleek modern kitchen with built-in appliances, open-concept layout, 9-ft smooth ceilings, and upgraded light fixtures and window coverings, this home effortlessly combines luxury and comfort.Enjoy a spacious private terrace and a generous walk-out balcony offering stunning views of the CN Tower and Torontos iconic skyline. The primary bedroom boasts a 4-piece ensuite for added privacy and convenience.Located just steps from the eclectic charm of Kensington Market and within walking distance to Queen Street West, Chinatown, Loblaws, top-rated restaurants, bars, and boutiques. Only a 10-minute walk to Osgoode subway station, making commuting a breeze.Residents enjoy premium Tridel quality and management, with access to a full suite of amenities including a sauna, steam room, fully-equipped gym, and elegant party room.This is downtown living at its finest where style meets function in one of Torontos most vibrant and walkable neighborhoods. Singlekey screening report will be required. (id:60365)
101 Clifton Road
Toronto, Ontario
Welcome to to this beautifully fully renovated home tucked away on a quiet, tree-lined street in one of Toronto's most charming neighbourhoods. Situated on a 29 by 94 ft lot. This home has a fully legal basement apartment adding flexibility for rental income, a guest suite, or private space for extended family. Blending modern elegance with classic character, this home lets you experience the warmth and history of the city every day, with the comfort and style of contemporary living. The bright, open-concept layout features 4 spacious bedrooms, including a primary suite with its own ensuite, a private balcony overlooking the backyard and ample closet space. Modern bathrooms, engineered oak floors, a gorgeous entrance with a double door. But the heart of the home is a sleek, functional custom kitchen with a statement island, perfect for casual family meals or hosting large gatherings. Leading into a beautiful family and dinning room overlooking the backyard and deck. Step outside to your tranquil backyard retreat, full landscaping and a garden complete with a large deck ideal for summer evenings, weekend BBQs, and quiet morning coffees. With a private driveway and parking for two cars, this home truly has it all. A rare, turn-key opportunity in one of Toronto's most sought-after neighbourhoods, where timeless charm meets modern elegance. (Photos have been Virtually Staged) (id:60365)
3507 - 87 Peter Street
Toronto, Ontario
Professionally Managed Bright And Spacious 1+Den Condo On The 35th Floor At 87 Peter Featuring Floor-To-Ceiling Windows, A Sleek Modern Kitchen With Stainless Steel Appliances And Stone Counters, In-Suite Laundry, And A Large Balcony With Spectacular City Views. Enjoy Access To Premium Amenities Such As Gym, Spa and More. Steps To TTC, Restaurants, Shopping, And The Financial District Available October 1. **EXTRAS: **Appliances: B/I Fridge, Counter Top Range, B/I Oven, Dishwasher, Microwave, Washer/Dryer **Utilities: Heat & Water Included, Hydro Extra **Parking: 1 Spot Included (id:60365)
251 Hawkswood Trail
Hamilton, Ontario
Welcome to 251 Hawkswood Trail a beautifully maintained home, lovingly cared for by its original owner, offering over 3,300 sq. ft. of finished living space. The main level boasts a bright eat-in kitchen with an oversized island, pendant lighting, stainless steel appliances, updated quartz countertops, and a sliding patio door that opens to the backyard. A formal dining room, den, and living room feature gleaming hardwood floors, while the impressive two-storey family room is filled with natural light and anchored by a cozy gas fireplace. Convenient main-floor laundry adds to the functionality of this level. Upstairs, you'll find four generous bedrooms, all finished with hardwood flooring. The primary suite includes a 4-piece ensuite with a soaker tub and separate shower. Oversized fully finished basement - ideal for multigenerational living. Features a full four-piece bathroom (updated in 2025), a spacious rec room, and abundant storage. Recent upgrades also include a heat pump for efficient heating and cooling (2024). Set on a 40 x 171 ft. lot (irregular), the backyard is truly a private oasis. Professionally landscaped and designed for both entertaining and relaxation, it features a large patio with a cedar gazebo, a garden shed, and a top-of-the-line Vita Maax Spa hot tub with seating for 78 and surround sound. Nighttime ambiance is enhanced by professional electrical wiring, while lush perennials, ornamental grasses, and a low-maintenance garden enrich the landscape. Parking is no issue with a stamped concrete front drive and double garage, accommodating up to six vehicles. Ideally located just minutes from the Linc, Hwy 403, Ancaster Meadowlands, parks, schools, transit, and shopping. This home offers the perfect blend of comfort, elegance, and convenience - inside and out (id:60365)
2 - 279 Nashville Circle
Hamilton, Ontario
Welcome to your stunning, fully renovated 2-bedroom + den, 2-bath apartment located at 279 Nashville Circle, Hamilton. This beautiful home is nestled in a quiet, safe, and highly sought-after neighborhood, surrounded by friendly neighbors and just minutes from public transit, restaurants, grocery stores, fitness centers, and more. Both spacious bedrooms offer generous closet space, making it easy to stay organized and clutter-free no more excuses for messy rooms! (id:60365)
89 Sanders Road
Erin, Ontario
Nestled in a beautiful, family-friendly neighborhood, this newly built home offers modern elegance and convenience. Just minutes from vibrant Erin downtown, enjoy easy access to charming shops, dining, and entertainment. Close to schools and hospitals, its perfect for families seeking comfort and connectivity. The unfinished basement, offers endless potential for customization to create your ideal space. This home is a true gem in a prime location! The unfinished basement provides limitless opportunities for personalization, featuring a bathroom rough-in to help realize your dream space. (id:60365)
Upper - 122 Kovac Road
Cambridge, Ontario
Discover this beautifully renovated 3-bedroom home, tucked away on a quiet crescent in a desirable Galt community, just minutes from Hwy 401. Designed with comfort and modern living in mind, this home blends contemporary style with high-quality finishes throughout. Step inside to an open-concept layout featuring a sleek modern kitchen with a breakfast island, quartz countertops, stylish backsplash, and brand-new stainless steel appliances. The spacious living and dining areas are perfect for both everyday living and entertaining. Upstairs, you'll find three bright bedrooms with smart closets, complemented by a brand-new, state-of-the-art laundry area. Luxury vinyl and ceramic flooring, upgraded lighting, and thoughtful details add to the homes elegance. Enjoy outdoor living with a fenced backyard surrounded by mature trees, a large deck, private gate entrance, and a freshly paved driveway. Conveniently located within walking distance to schools, parks, trails, shopping, and everyday amenities, this home is ideal for young families, professionals, or empty nesters seeking style, space, and convenience. Available November 1st Dont miss this opportunity! (id:60365)

