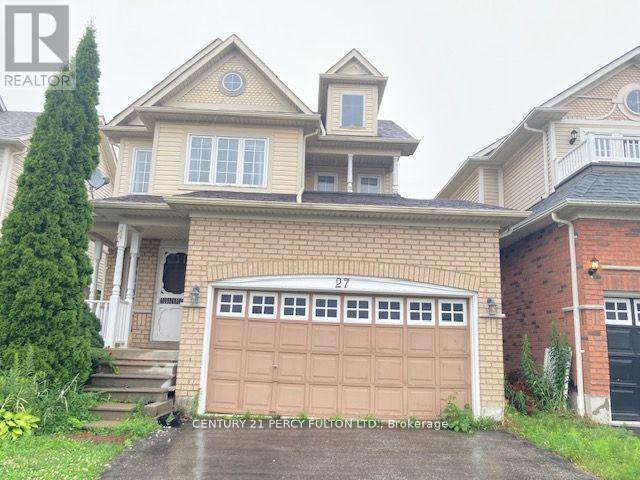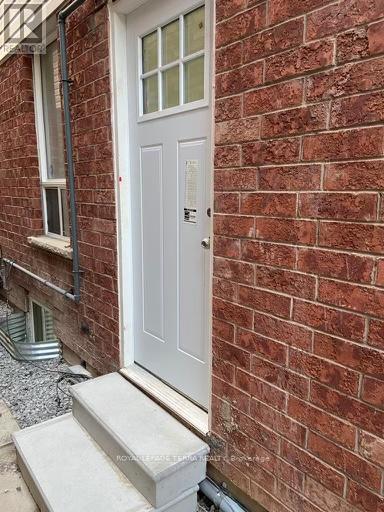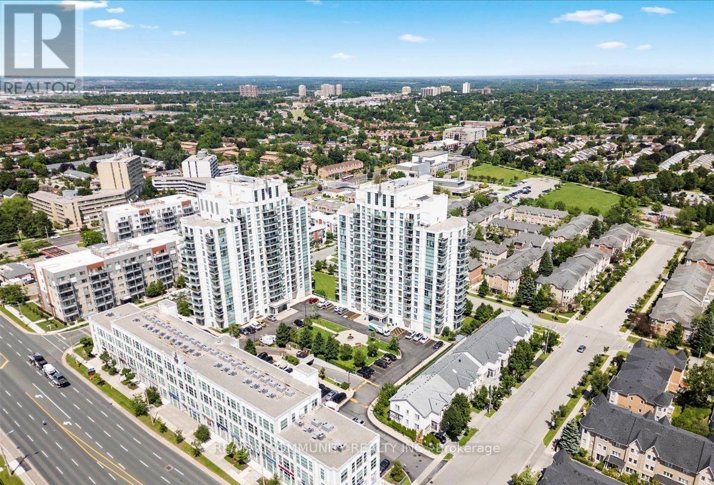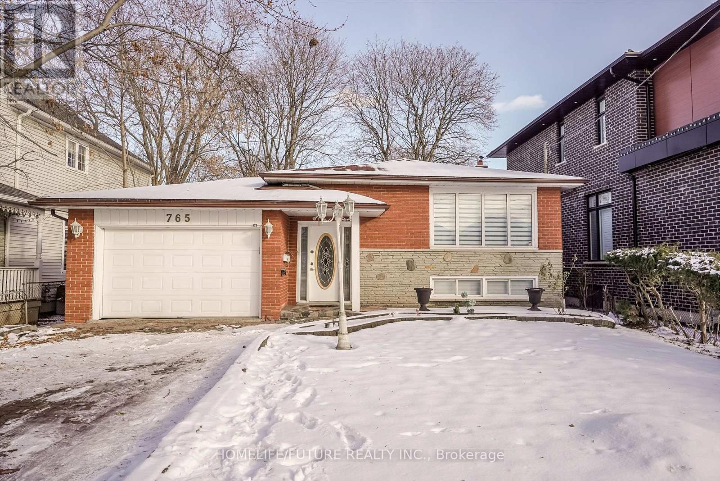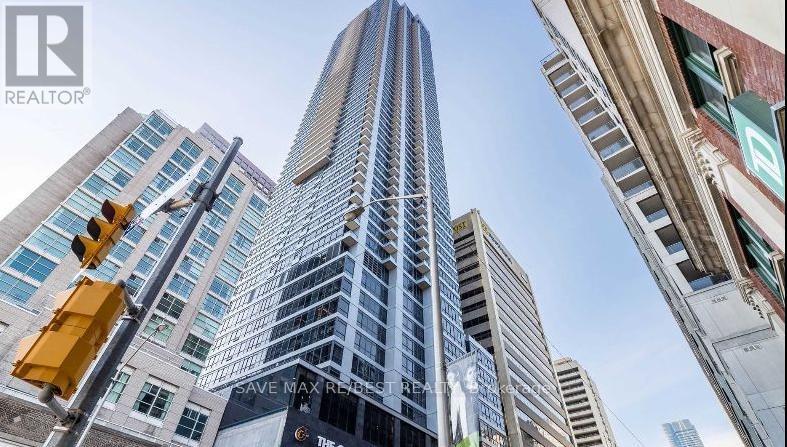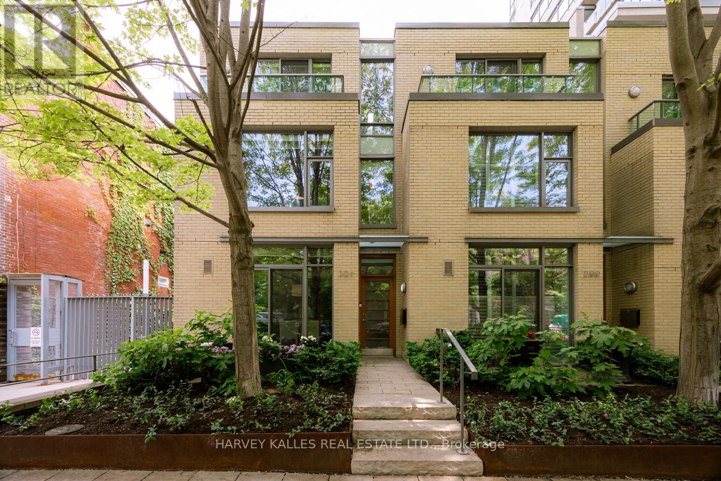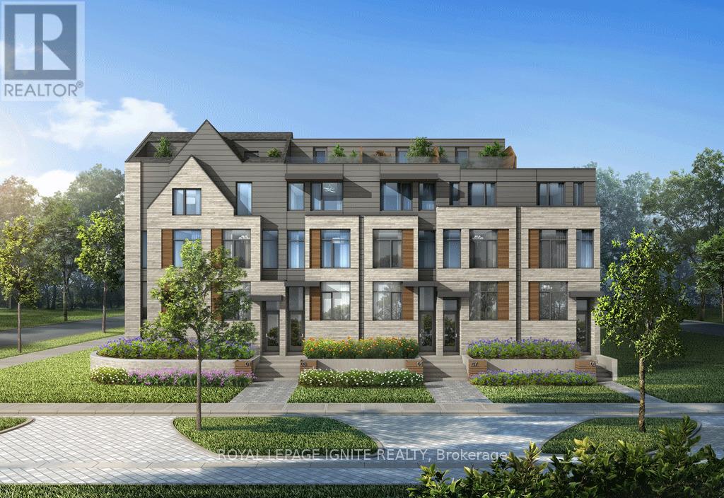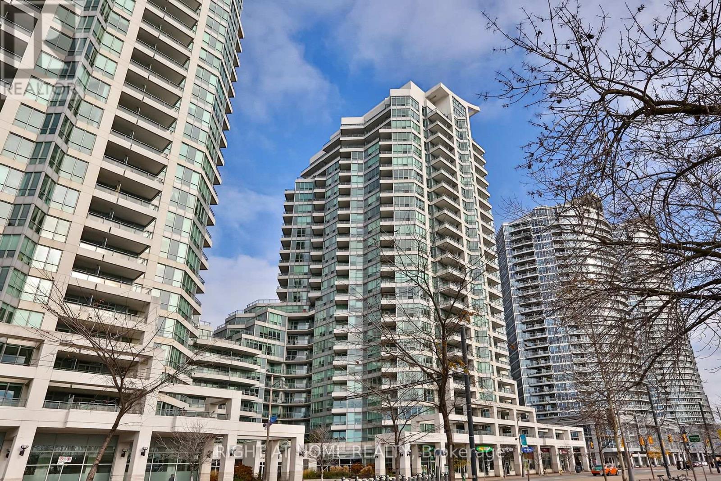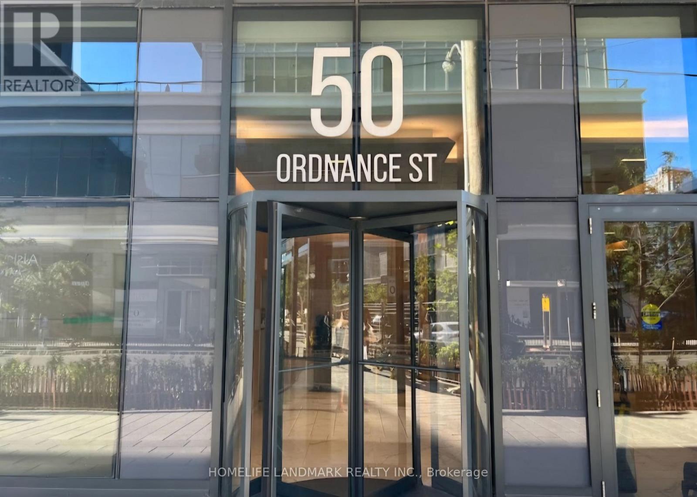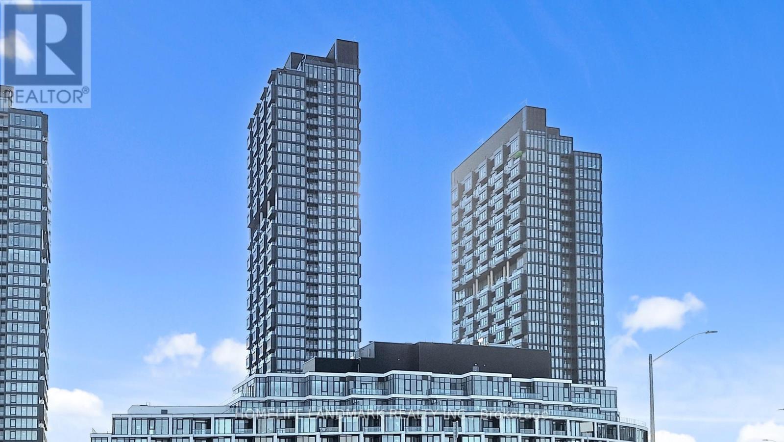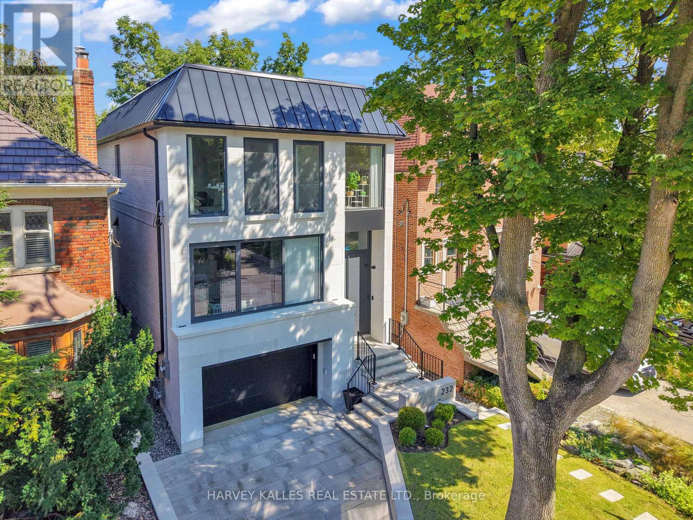27 Whitewater Street
Whitby, Ontario
Welocme to 27 Whitewater St., Nestled in the tranquil Pringle Creek community of North Whitby, this beautiful and elegant family home offers the perfect blend of comfort and style. Located on a quiet street with sunny western exposure, the home boasts three large bedrooms, including a spacious master bedroom with a 4-piece en-suite featuring a tub and separate shower stall. The professionally finished basement provides additional living space with a recreation area and a convenient 2-piece washroom. The main floor is designed for family living and entertaining, featuring a cozy living room, a separate family room, and a formal dining area, all adorned with gleaming hardwood floors. This home is the epitome of family-friendly living, combining elegance with functionality. Convenient location mins drive to the 407, 401, Go train station, schools, and shopping. (id:60365)
44 Howling Crescent
Ajax, Ontario
Absolute showstopper!! Introducing newly build spacious one bedroom and 1 bath basement unit with a private entrance located in quiet neighborhood located in South East Ajax for lease. This unit has an extra space to set up a home office/ storage/ etc. This property is flawless with its elegant finishes. In addition, it is a spacious unit which features a modern kitchen with upgraded cabinetry, quartz counters, pot lights and Vinyl flooring throughout. Quick access to shopping centers, public schools, groceries stores, public transportation, essential services, gyms, and restaurants. The unit also has a separate laundry (washer & dryer) and dishwasher available onsite. 30% utilities will be paid by tenants. Newcomers and students are welcome. Photos are from previous listing please add to the remarks. (id:60365)
6e - 6 Rosebank Drive
Toronto, Ontario
Immaculately maintained 2-bedroom suite with 2 full bathrooms, ideally located near Centennial College, the University of Toronto Scarborough Campus, Highway 401, Scarborough Town Centre, and TTC. This spacious and sun-filled unit features a desirable south-facing exposure and a functional split-bedroom layout for added privacy. The renovated kitchen includes granite countertops and stainless steel appliances. Rent includes all utilities except hydro, internet, and cable. Residents enjoy access to full building amenities, including 24-hour security, gym, games room, and more. TTC at the doorstep with quick access to Highway 401. (id:60365)
Bsmt - 765 Morrish Road
Toronto, Ontario
Available Immediately. Welcome To This Beautiful, 2 Bedroom Basement Appt Bungalow Situated On A Large Lot. Excellent Location In The Highly desirable Highland Creek Neighborhood. This Home Features Newly Painted, Bright & Spacious Bedrooms, Large Living & Kitchen. Enjoy theConvenience Of 2 Parking On The Driveway For Multiple Vehicles. Also Wi-Fi Included. Located Minutes To University of Toronto Scarborough Campus, Centennial College, Pan Am Sports Centre, Highway 401, Shopping And All The Amenities. (id:60365)
4605 - 395 Bloor Street E
Toronto, Ontario
Luxury Meets Lifestyle, Rosedale On The Bloor, Brand New Never Lived In Unit In Iconic Building, House To High End Canopy Hotel By Hilton Group On Ground To 10 Floors. Enjoy Your Day To Day Living In Luxury In Your Functional 1 Bedroom Plus Den Unit, Unobstructed East Views, Enjoy Your Everyday Coffee From Your Balcony With Breathtaking Views Of The City, Waters And Skyline, Modern Cabinetry And Kitchen, Ensuite Laundry, Laminate Flooring, Large Floor To Ceiling Windows. Indoor Pool, Gym In The Building. Right At Sherbourne Subway Station. 5 Minute Walk To Yonge/Bloor And Yorkville, 10 Minute Walk To U Of T. Steps Away From High End Boutiques, Restaurants, Shopping And Other Amenities. (id:60365)
301 Mutual Street
Toronto, Ontario
Nestled in the vibrant heart of Toronto's coveted Garden District and part of the esteemed Radio City complex, this sophisticated 3-storey townhouse end unit at 301 Mutual Street offers an unparalleled urban living experience. . Boasting nearly 2,000 sq ft above grade, this meticulously designed home features cleverly defined spaces and contemporary finishes throughout. Step inside to a layout that perfectly balances flow with functionality. The sleek galley kitchen is a chef's dream, complete with premium appliances, a convenient eat-in breakfast area, and a walk-in pantry offering both style and practicality. From the main living area, enjoy a fantastic walkout to your private back terrace, ideal for unwinding or al fresco dining. The third floor is dedicated to the opulent primary bedroom, a true sanctuary featuring a galley-style walk-in closet/dressing area and a luxurious spa-like 5-piece ensuite bathroom. Experience ultimate convenience with direct access from your underground 2-car parking straight into your unit, providing unparalleled ease and security. Residents also benefit from exceptional building amenities, including 24/7 concierge, guest suites, sauna, gym, event and party room, all within a well-managed luxury building. With a Walk Score of 99, everything you need is moments away: subway access, the Eaton Centre, TMU, hospitals, and a vibrant array of shops and restaurants. This move-in ready home offers the perfect blend of comfort, style, and unbeatable urban access. This is more than a home; it's a lifestyle of spacious urban luxury and a rare piece of prime downtown Toronto real estate! (id:60365)
261 Ranee Avenue
Toronto, Ontario
Welcome to the Lawrence Park in the prestigious New Lawrence Heights community! This spacious three storey cozy home offers a functional layout designed for modern family. With 3 bedrooms, 3 bathrooms, and thoughtfully planned interior spaces, it's an ideal home for a growing household. Inside, you'll find hardwood flooring throughout the main living areas, upgraded tile finishes, modern maple cabinetry, and designer-selected materials from the Inspire Collection C décor package. The main floor features an open-concept layout perfect for entertaining, while the second floor includes two well sized bedrooms with access to a full shared bath. The third floor is dedicated entirely to the private primary suite, complete with an elegant ensuite and a walk in closet providing exceptional comfort and privacy. Additional upgrades include a feature wall fireplace valued at $4,000, an upgraded staircase with oak treads and refined railing details, and high quality finishes throughout. Close to Joyce Public School, Flemington Public School, and Lawrence Heights Middle School, Yorkdale Park and Glen Long Park. For shopping and dining, the property is just minutes from Yorkdale Shopping Centre one of Toronto's premier malls offering convenience, entertainment, and everyday essentials all within a short distance. (id:60365)
1113 Davenport Road N
Toronto, Ontario
Easy to get transportation to the Subway. Bus at the door. Parks in walking distance. Parks in walking distance. Unique updated immaculate 3rd floor with walk in closet. Very comfortable for a small family (id:60365)
918 - 230 Queens Quay W
Toronto, Ontario
Welcome to The Riviera at 230 Queens Quay West!Luxury waterfront living in this bright one-bedroom suite with stunning lake views. Features modern laminate flooring, a spacious primary bedroom with large walk-in closet, and an open-concept living area. Enjoy first-class amenities including a 24-hour concierge, indoor pool, gym, and more. Steps to TTC, Harbourfront, Scotiabank Arena, Financial District, dining, and entertainment. (id:60365)
2301 - 50 Ordnance Street
Toronto, Ontario
Luxurious Playground Condo in Toronto's most desirable Neighborhood. 2 bed, 2 bath with a large balcony. Enjoy the city and lake view from your living room and bedroom. Amenities included rooftop pool and summer long BBQ area, party room, gym, sauna, theatre, 24 hour concierge, bike storage and visitor parking. Located between historic Fort York and Liberty Village, steps to King West and the Waterfront. (id:60365)
1520 - 1 Quarrington Lane
Toronto, Ontario
Brand New Crosstown Condos by Award Winning Builder Aspen Ridge Homes, located in the Crosstown Community. This 1-bedroom, 1-bath condo is Located at the Heart of New Development In Central North York neighborhood. This home offers premium Miele Built-In Appliances, Smart Lock, Great Amenities & Much More! Enjoy quick access to the DVP, Highway 404/401, the upcoming Eglinton Crosstown LRT & 1 Bus Ride to Subway without Transfers. Minutes away from CF Shops at Don Mills, Sunnybrook Hospital, Real Canadian Super Store, Aga Khan Museum and much more! Building amenities include a gym, Party/Meeting Room, Pet Wash Station, Co-working Space, and 24-hour concierge. (id:60365)
232 Snowdon Avenue
Toronto, Ontario
Design, Foresight And Execution! Welcome To 232 Snowdon Avenue, A Newly Built, Design Driven Residence In The Heart Of One Of Toronto's Most Desirable Family Neighbourhoods! Thoughtfully Crafted And Designed by Esna Studio and Ali Shakeri Architect, This Modern Home Showcases A Striking Limestone Façade, Beautifully Considered Materials, And Grand Room Proportions Throughout. Every Space Reflects A Commitment To Design, Quality And Detail! Flooded With Natural Light, The Main Living Levels Feel Open, Airy And Inviting, Perfect For Both Daily Family Life And Sophisticated Entertaining. The Basement Walks Out At Grade, Bringing Excellent Light To The Lower Level And Offering Incredible Functionality For A Gym, Media Space, Kids Area Or Guest Suite. Outdoors, A Saltwater Pool And Lush Professionally Landscaped Grounds Create A Serene Private Retreat! Heated Tiled Floors Throughout And A Generous 1.5 Car Garage Provide Comfort And Convenience In Every Season. Set Within An Exceptional Community, You're Moments From Top Rated Schools, Beloved Parks, The Conveniences Of Yonge Street Shopping, Neighbourhood Restaurants And Effortless Transit Access. 232 Snowdon Avenue Blends Modern Architecture With Family Comfort, A Rare New Build Where Design And Lifestyle Meet Seamlessly! (id:60365)

