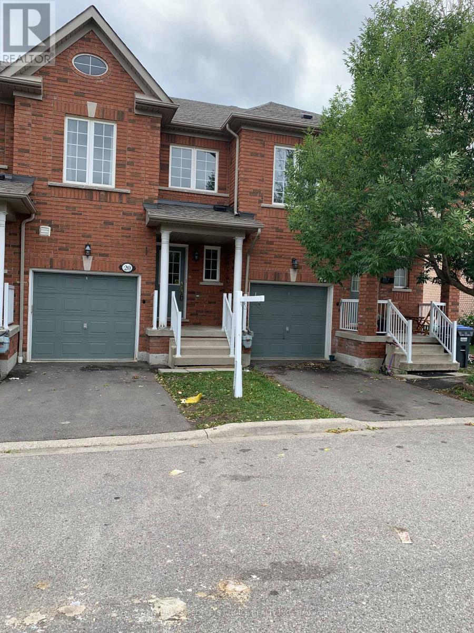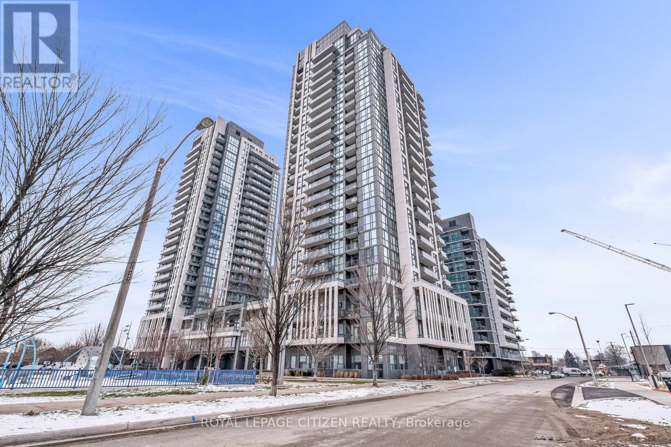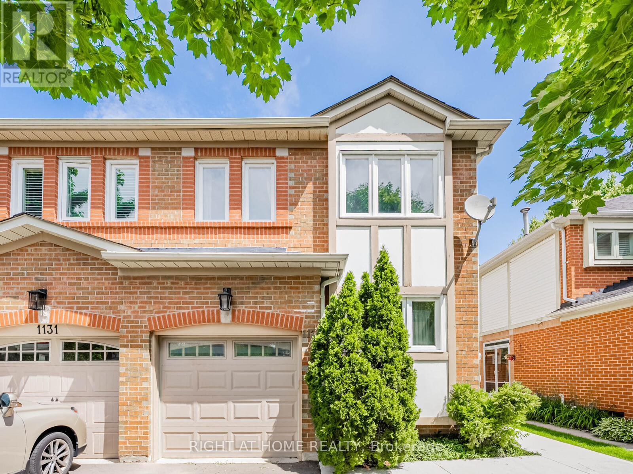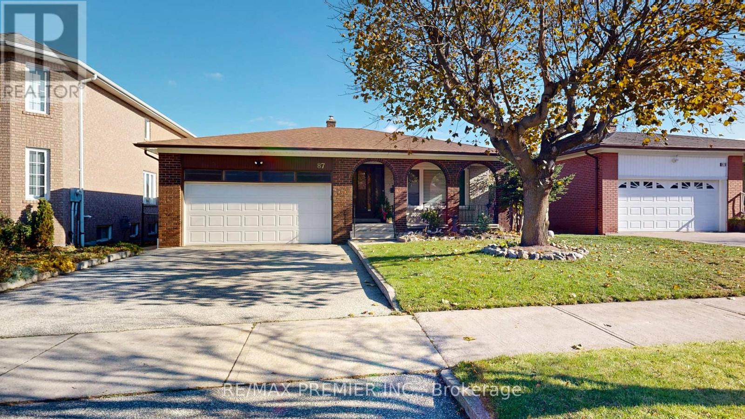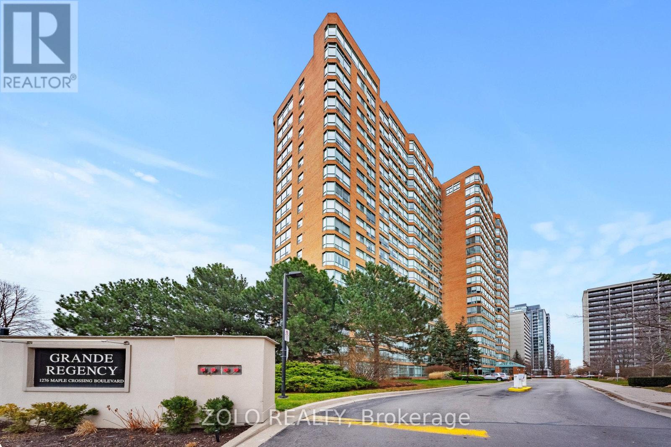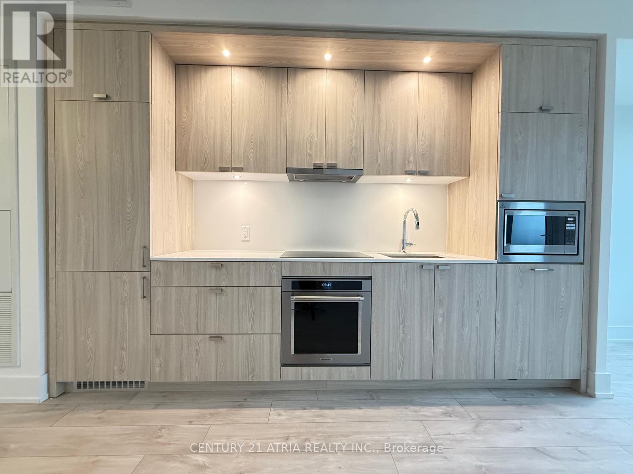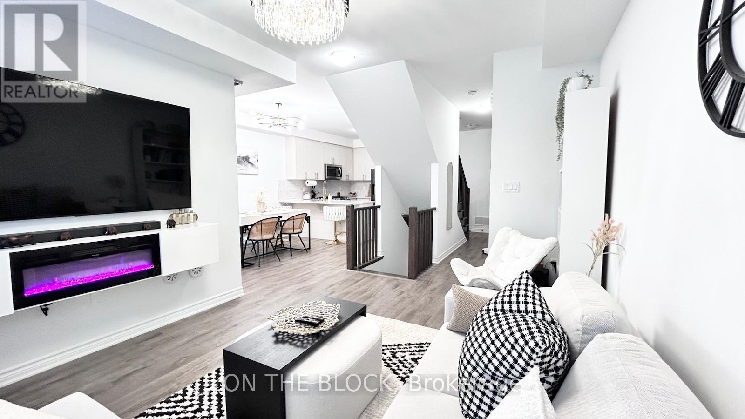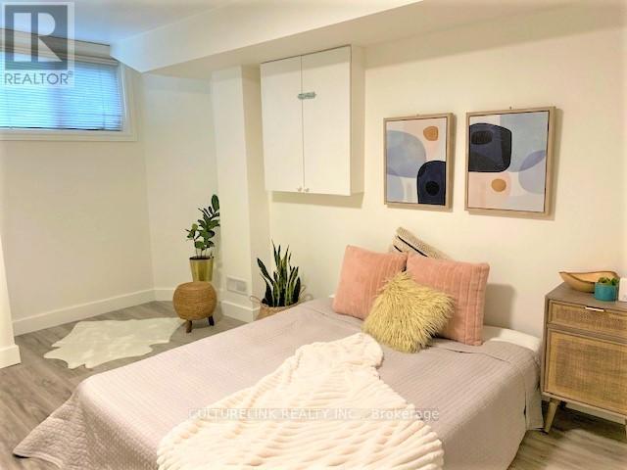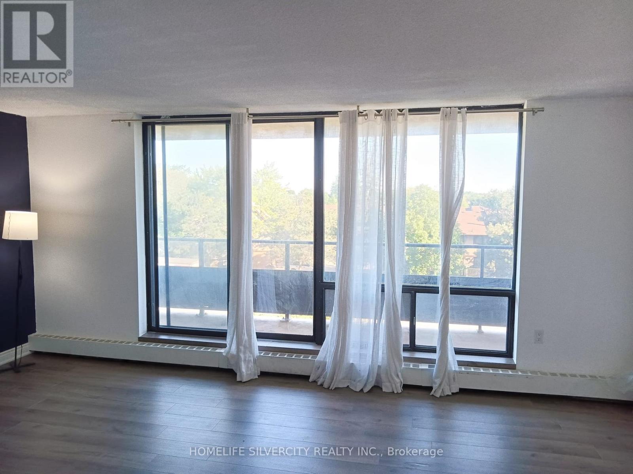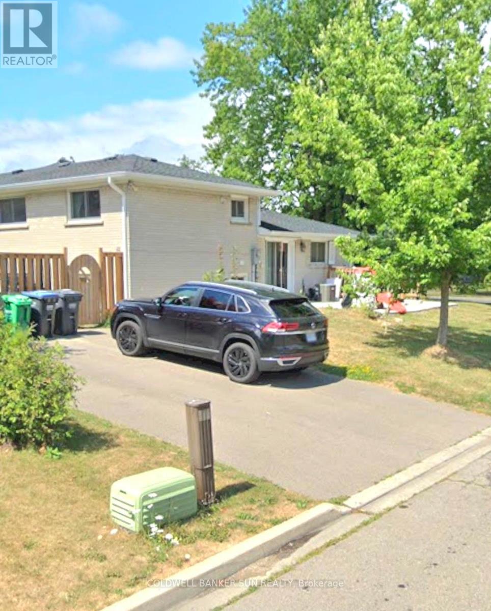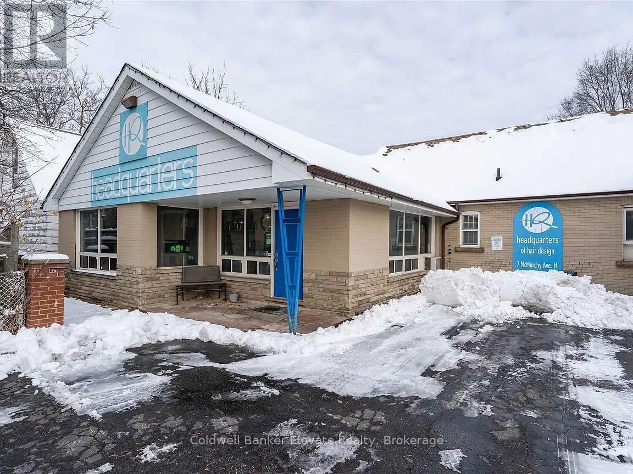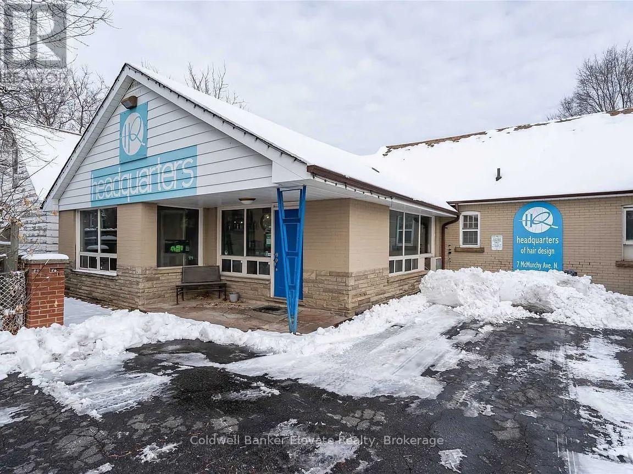20 - 525 Novo Star Drive
Mississauga, Ontario
Very convinient location . Bright & Spacious Townhouse Is In A Sought After Mclaughlin & Derry Rd Area. Excellent Floor Plan Modern Open Concept Dining Has Access To The Deck. Looking To Green Ravine Space, Family Oriented Area. Close To Schools, Plazas, Banks, Grocery Stores, Transit, And Major Hwys. (id:60365)
1408 - 17 Zorra Street
Toronto, Ontario
An incredible lease opportunity awaits you in this clean, bright, and airy 1-Bedroom Plus Den, 2- Bathroom condo, perfectly designed for the modern professional. You will be welcomed by an open concept living area featuring 9-foot ceilings that enhance the natural light flooding the space. The modern kitchen is equipped with contemporary finishes, full-size stainless steel appliances and premium quartz countertops. Step out onto your spectacular large, private balcony to enjoy magnificent, unobstructed south-facing views of Lake Ontario and the Toronto skyline. The spacious and versatile 1+Den layout is ideal for a dedicated home office, guest space, or separate dining area, offering exceptional flexibility for living, working, and entertaining. The unit is complete with two full, well-appointed bathrooms, full size-washer/dryer, large closets and storage solutions. You will find shops, restaurants, and cafes, Sherway Gardens Mall, grocery stores, QEW, Transit close by. AAA Tenants. (id:60365)
1129 Beechnut Road
Oakville, Ontario
Here's your chance to own an updated semi-detached home on a quiet, family-oriented street, with mature trees. Rarely offered for sale in this neighborhood, even during a time with a lot of listings everywhere. Upon entering, you'll have a split kitchen and living room area. This upgraded kitchen offers an intimate experience, while the living room is sun filled with an oversized window and sliding door to access the deck and backyard. Upstairs you'll find 3 generously sized bedrooms; the main full washroom has its own private door from the master bedroom. The basement is finished and is perfect for entertaining with a mini bar set up, or can be used as premium office space. You'll also have a convenient door from the garage into your home perfect for those long winters we have. There are great elementary & secondary schools, amongst the highest Ontario rankings, and it's a commuter's delight, 5 mins to Highways, 7 mins to Clarkson. Don't miss out on the opportunity to own this amazing property! (id:60365)
87 Aviemore Drive
Toronto, Ontario
Welcome to your dream bungalow, a charming brick home that effortlessly combines modern living with classic elegance. This well-appointed residence features 3 spacious bedrooms on the main floor, perfect for family living. The heart of the home is the family-sized kitchen, boasting abundant cabinet space, stunning granite countertops, gleaming S/S appliances, making it a chef's delight. The inviting living room fows seamlessly into the dining area, showcasing exquisite hardwoods floors & a contemporary open concept design. Traditional crown moulding & elegant light fxtures throughout the space create a warm & welcoming ambiance, perfect for gatherings & entertaining. Venture to the fnished walkout basement, where you'll fnd a large family room ideal for relaxation & fun. This versatile space includes a 2nd kitchen & an additional bathroom, making it perfect for guests or extended family. The spacious living room features a cozy gas freplace & a walkout to your four season sunroom, a year-round retreat complete with a wood-burning stove, ideal for those chilly winter nights. The basement also features durable Terrazzo fooring, combining a retro vibe with modern durability, ensuring low maintenance & stain resistant. A rare fnd in the city, the walkout basement enhances the home's appeal. With 3 separate entrances, a double car garage, a private driveway, this property is designed for convenience & accessibility. The fully fenced yard provides a safe haven for children & pets, nestled in a family-friendly neighbourhood rich in history and community spirit. Charming front porch, adorned with cast-iron railings, elaborate archway, adds character to this suburban gem. Located close to all amenities. Boasting excellent educational facilities, with 6 public schools, several Catholic schools, and 1 private school in the vicinity. Specialized programs, including International Baccalaureate & French Immersion. Parks, playgrounds, sports felds, & skating rinks nearby. (id:60365)
606 - 1276 Maple Crossing Boulevard
Burlington, Ontario
Step into this sophisticated 2-bed, 2-bath residence offering 1,130 sq ft of bright, contemporary living in the highly coveted Grand Regency at 1276 Maple Crossing Blvd. This elegant home blends style, comfort, and convenience-ideal for those seeking upscale living just steps from Burlington's vibrant waterfront. From the moment you enter, you're welcomed by sun-filled principal rooms, expansive windows, and a thoughtfully designed layout that delivers effortless flow. The spacious living/dining area is perfect for entertaining, while the well-appointed eat-in kitchen offers excellent potential for gourmet customization. Both bedrooms are generously sized, with the primary suite providing a peaceful retreat for rest and relaxation. Resort-inspired amenities elevate the everyday experience. Enjoy a heated outdoor pool, state-of-the-art fitness centre, sauna, tennis and squash courts, rooftop lounge, party rooms, guest suites, 24-hour security, car wash, and EV charging-an unmatched lifestyle package in the heart of Burlington. Situated minutes from the lake, Spencer Smith Park, the pier, boutique shopping, cafés, and top-rated restaurants, this prime location offers exceptional walkability and easy access to transit, the GO station, and major highways. Experience true waterfront living with urban convenience at your doorstep. Don't miss this rare opportunity to own a standout, spacious, and beautifully maintained condo in one of Burlington's most desirable communities. Move in and elevate your lifestyle. (id:60365)
225 - 259 The Kingsway
Toronto, Ontario
*PARKING & LOCKER Included* A brand-new residence offering timeless design and luxury amenities. Just 6 km from 401 and renovated Humbertown Shopping Centre across the street - featuring Loblaws, LCBO, Nail spa, Flower shop and more. Residents enjoy an unmatched lifestyle with indoor amenities including a swimming pool, a whirlpool, a sauna, a fully equipped fitness centre, yoga studio, guest suites, and elegant entertaining spaces such as a party room and dining room with terrace. Outdoor amenities feature a beautifully landscaped private terrace and English garden courtyard, rooftop dining and BBQ areas. Close to Top schools, parks, transit, and only minutes from downtown Toronto and Pearson Airport. (id:60365)
69 Melmar Street
Brampton, Ontario
Welcome to this beautifully maintained 3-storey townhome (3 bedroom, 2.5 washrooms) in one of Brampton's most desirable Mount Pleasant communities. Designed with modern finishes and a highly functional layout, this home features an open-concept main floor that's perfect for everyday living. The spacious townhouse offers great natural light and comfortable living for families or working professionals. Long driveway fits 2 vehicles comfortably, plus 1 garage parking with direct access to the main floor. Enjoy the convenience of easy access to parks, schools, grocery stores, plazas, and all essential amenities. Commuters will appreciate being just minutes from Mount Pleasant GO Station and major transit routes. A fantastic opportunity to live in a contemporary home in a thriving neighbourhood. (id:60365)
Basement - 918 St Clarens Avenue
Toronto, Ontario
All-Inclusive Lower-Level Suite | Bright, Spacious & Exceptionally Comfortable. Discover a clean, thoughtfully designed lower-level suite with a rare 8 ft ceiling height. With all utilities included, your monthly living remains simple, predictable, and stress-free. This suite is ideal for a quiet, respectful single tenant seeking comfort, convenience, and a well-maintained home in one of the city's most accessible neighborhoods. Large bedroom with space for a living/office setup. Bright finishes and large windows for natural light, Private, separate entrance. Clean, well-cared-for unit in a quiet home Short walk to: Transit, Restaurants & cafés, Parks, Groceries, St. Clair shops and amenities. enant Requirements: AAA applicants only, Employment letter, References, Full credit report, Photo ID (physical ID must be verified) and no smoking. (id:60365)
404 - 2929 Aquitaine Avenue
Mississauga, Ontario
Welcome to this S.T.U.N.N.I.N.G, beautifully updated 2 Bedrooms plus 3rd Large Den Condo in the heart of Mississauga's prestigious Meadowvale community. This lovely condo is a perfect blend of modern updates, amenities and prime location. The bright, open concept living/dining area is perfect for relaxing or entertaining. This totally carpet-free condo with laminated floors serves as a serene retreat after a hard day's work. The primary bedroom offers a private ensuite and a generous closet, the second bedroom is equally spacious, while the large den complements as a 3rd bedroom, home office or personal gym. Situated just steps away from the Meadowvale Town Centre, residents have easy access to a variety of dining, shopping and entertainment choices. Commuters will appreciate the proximity to the public transit and major highways including the Meadowale GO Station and the scenic Lake Aquitaine park. A must see! (id:60365)
59 Flowertown Avenue
Brampton, Ontario
4 Bedrooms & 2 Full Washrooms in a Semi-Detached Home on an PEACEFUL Location In Northwood Park Community Of Brampton. CARPET FREE clean House A Large Kitchen, Stainless Steel Appliances, Close To All Amenities, ON Bus Route on door step And Much More. Separate laundry of Main Floor . 3 Parking Spots In The Driveway Are Included. (id:60365)
7 Mcmurchy Avenue N
Brampton, Ontario
Well-Established & Professionally Maintained Hair and Beauty Salon Located in the Heart of Downtown Brampton! Two stylist chairs are available for rent at $850/month each in this busy, turnkey salon space. Perfect for hairstylists looking to become their own boss within a thriving and collaborative environment. The salon offers excellent visibility, steady foot traffic, and a clean, modern setup. Please do not speak with staff or clients. All showings must be booked through the listing agent. (id:60365)
7 Mcmurchy Avenue N
Brampton, Ontario
Private Treatment Room for Lease Inside a Well-Established Hair & Beauty Salon in Downtown Brampton! This spacious room makes it ideal for a variety of beauty and wellness professionals including estheticians, facialists, lash technicians, makeup artists, nail technicians, RMTs, waxing, microblading, and more. Professionally maintained salon in a high-traffic location perfect for growing your business. Please do not speak with staff or clients. (id:60365)

