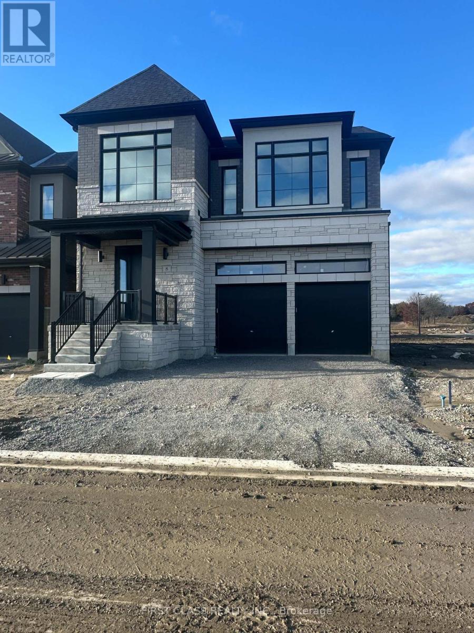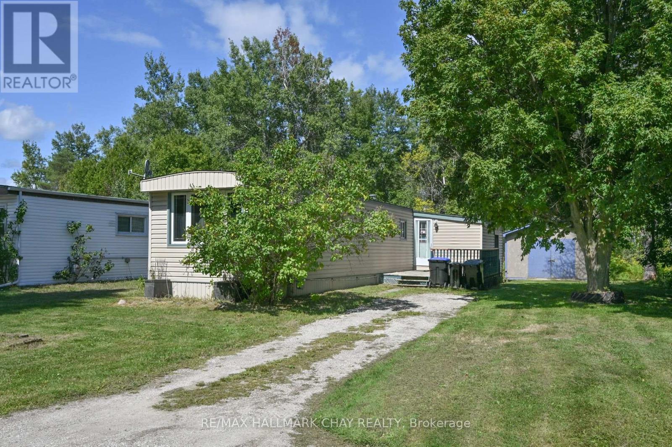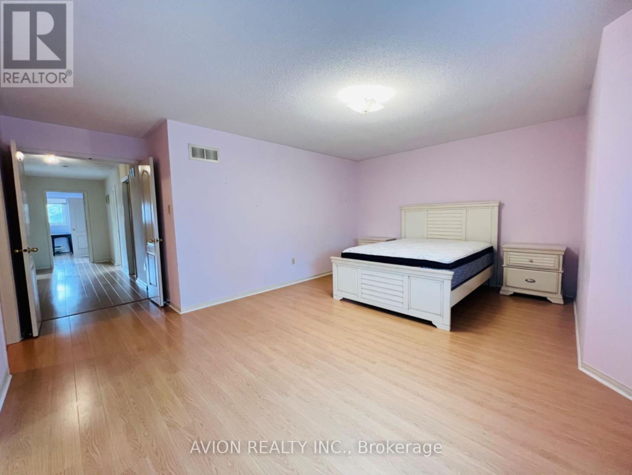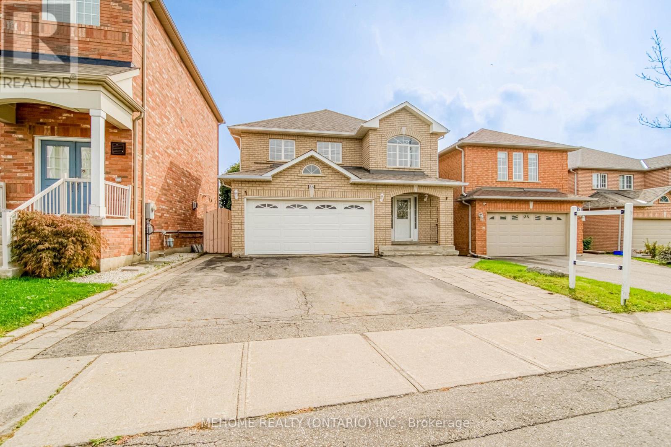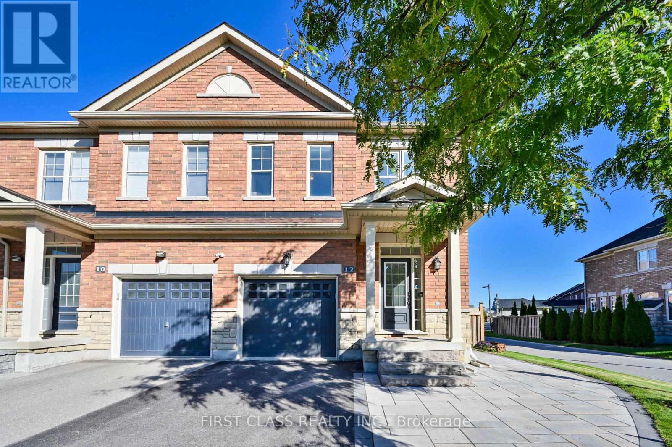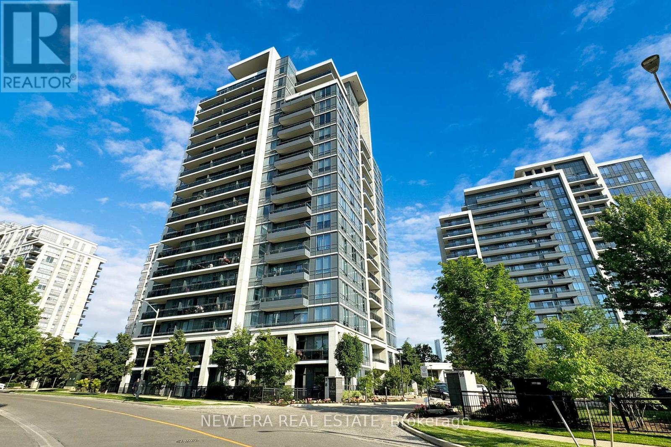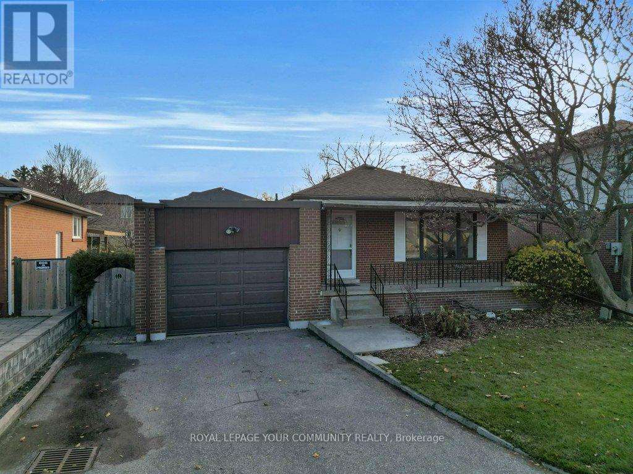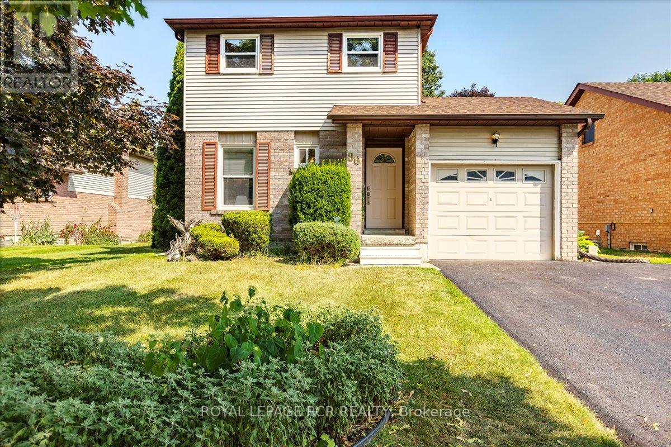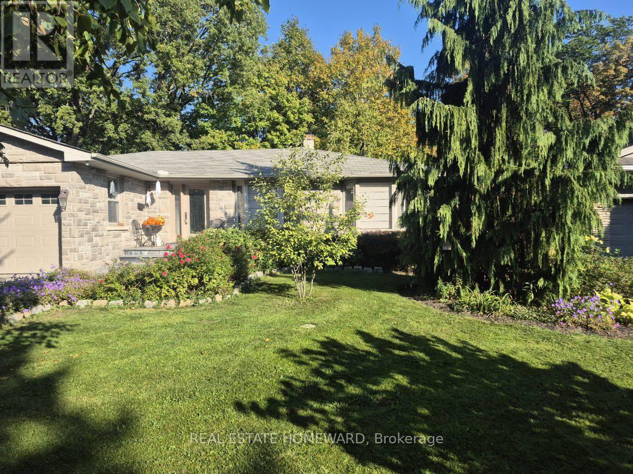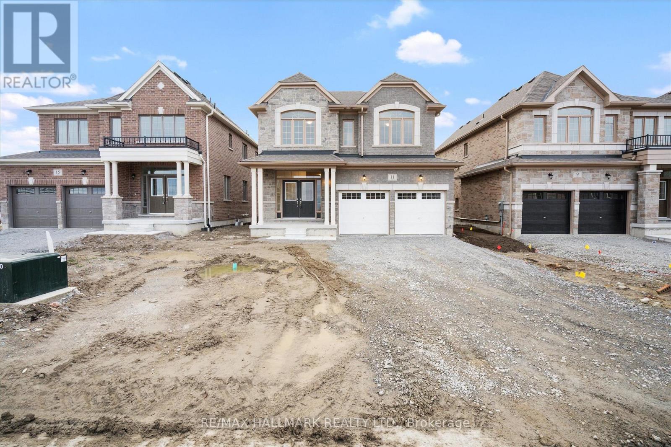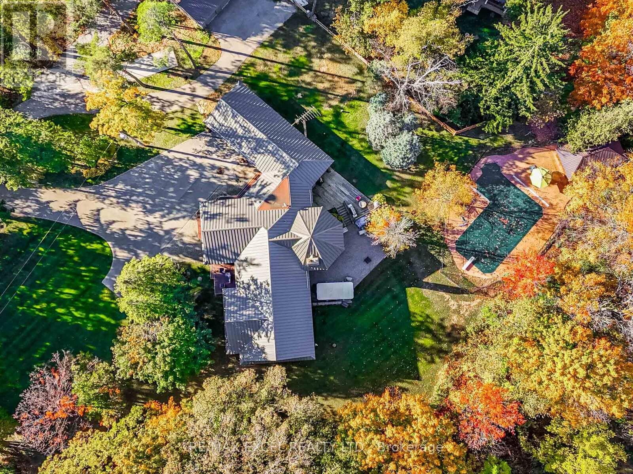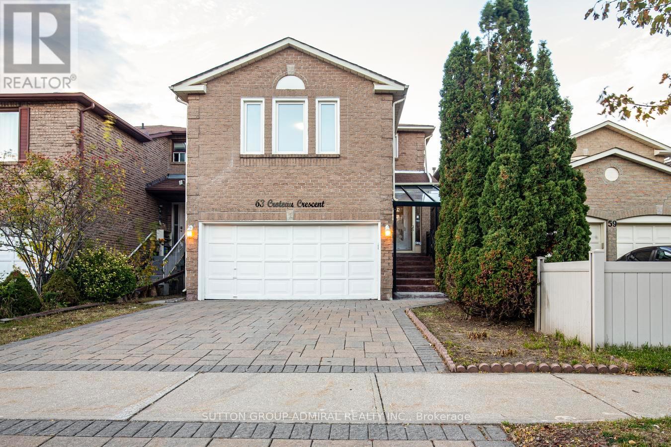8 Balance Crescent
Markham, Ontario
Brand New Detached Home in Angus Glen South Village. Nestled in one of Markham's most desirable new communities and just minutes to Angus Glen Golf Club, Angus Glen Community Centre, and Toogood Pond Park. Zoned for the highly ranked Pierre Elliott Trudeau High School, with a brand-new elementary school opening in 2027 only a short walk away. (id:60365)
32 Shamrock Crescent
Essa, Ontario
Fantastic Mobile With A Beautiful Lot Backing Onto Mature Trees. Open Concept Living Space Features An Eat-In Kitchen, Bright Living Room, 2 Spacious Bedrooms And Full Bathroom With Laundry Hook-up. Vinyl Flooring Throughout, New Roof Installed (2022), New Furnace (2022). Freshly Painted. 16ft X 20ft Detached Garage/Shop. Lot Fee Includes Taxes, Water And Snow Removal. This Home Is Within Minutes From Shopping And Other Amenities. Short Commute To Base Borden, Alliston And Barrie. (id:60365)
Masterbedroom - 15 Cantertrot Court
Vaughan, Ontario
Location! This bright and charming master bedroom with a private 5-piece ensuite is now available for rent! Fully furnished, spacious, and filled with natural light, the room features laminate flooring and access to a modern kitchen with stainless steel appliances. Shared laundry machines and one driveway parking spot are included.Located just steps from the YRT terminal with direct TTC access to York University, this welcoming community is close to shopping, the library, restaurants, public transit, and offers easy access to Hwy 407. Small pets welcome. Ideal for a single occupant. (id:60365)
55 D'amato Crescent
Vaughan, Ontario
Welcome To This Beautifully Maintained 3-Bedroom Detached Home In The Highly Desirable Maple Community! Featuring A Double Garage, Brand New Dishwasher And New Range Hood, This Home Offers Both Comfort And Peace Of Mind. Step Inside To A Bright And Spacious Layout, Complete With A Cozy Living Room With Fireplace And A Modern Kitchen With White Cabinetry, Stainless Steel Appliances, Pantry, And A Breakfast Area With Walkout To A Large Deck Perfect For Family Gatherings And Entertaining. The Primary Bedroom Retreat Includes A Walk-In Closet With Built-In Organizer And A 4-Piece Ensuite. 4 Bathrooms In Total And A Large Finished Basement Featuring 2 Additional Bedrooms, 1 Kitchen, And 3-Piece Bath, This Home Is Ideal For A Large Or Multi-Generational Family. Enjoy The Fully Landscaped Yard With Expansive Deck. Conveniently Located Just Steps To Parks, Schools, Vaughan Mills Mall, Maple Community Centre, Shops, And Maple Go train Station, Hwy 400. This Property Offers The Perfect Blend Of Lifestyle, Location, And Comfort. (id:60365)
12 Princess Diana Drive
Markham, Ontario
Sun-Filled 3-Bedroom Semi on a Premium Corner Lot in Cathedraltown! Rare 32ft wide south-facing corner lot with no sidewalk, offering unmatched curb appeal and abundant natural light in every room. Featuring 9 ft ceilings, oversized windows, an inviting eat-in kitchen, and a spacious primary suite with walk-in closets plus 4-pc ensuite. Numerous upgrades include Beacon Hill stone interlock and newer roof (2023), backyard deck (2024), modern appliances dishwasher (2022), washer/dryer (2022), A/C (2023), fridge (2025)hardwood 2nd floor (2022), finished basement, all new toilets (2022), curtains (2022), stylish light fixtures (2023), primary ensuite towel warmer, fresh paint, and a landscaped backyard ideal for gatherings. Walk to Starbucks, banks, Shoppers, Canadian Tire, and restaurants; top school zone: Nokiidaa PS & Richmond Green SS, with French Immersion at Sir Wilfrid Laurier PS, Bayview SS (IB), and St. Augustine Catholic High School. (id:60365)
1206 - 75 North Park Road
Vaughan, Ontario
Welcome to Unit 1206, This beautifully updated 1 bedroom with den space and 1 bathroom unit, located at 75 North Park Rd in the Heart of Vaughan. This spacious unit features brand-new vinyl flooring throughout, providing a sleek, modern aesthetic and easy maintenance. The Kitchen comes equipped with brand-new appliances, offering both style ad functionality for your Culinary needs. The Den is a perfect space for a home office, or extra storage. With a thoughtful layout and prime location, this unit offers an exceptional living experience for First-Time buyers, downsizers, or anyone looking to enjoy a convenient, low-maintenance lifestyle. Don't miss the opportunity to call this place home! (id:60365)
81 Clark Avenue
Markham, Ontario
***Welcome To This Charming Bungalow Nestled In The Heart Of Prime Thornhill*** Offering An Exceptional Opportunity To Own A Home On A Rare 50 X 130 Ft Private Lot. Surrounded By Mature Trees And Set In One Of The Community's Most Sought-After Pockets, This Property Combines Timeless Appeal With Modern Updates, Making It The Perfect Canvas For Your Dream Home. Step Inside To Find Hardwood Floors, Spacious And Well-Proportioned Rooms, And A Functional Layout That Maximizes Natural Light. The Main Level Features A Warm And Inviting Living Space, Ideal For Both Family Gatherings And Quiet Evenings. A Separate Entrance To The Basement Provides Endless Possibilities-Whether You Envision An In-Law Suite, Rental Potential, Or A Personalized Recreation Area. This Home Has Been Thoughtfully Maintained With Numerous Mechanical Updates Already Completed, Giving Peace Of Mind To The Next Owner. Updated Improvements Include The Roof, Furnace, Air Conditioning, And Windows, Ensuring Efficiency And Comfort For Years To Come. With The Essentials Taken Care Of, You Can Focus On Customizing The Finishes And Design To Suit Your Personal Style. The Expansive Lot Offers Privacy And Room To Grow, Whether You Dream Of Lush Gardens, Outdoor Entertaining Spaces, Or Even Future Expansion. Located In A Family-Friendly Neighborhood, You'll Enjoy Proximity To Top-Rated Schools, Parks, Shopping, Transit, And All The Conveniences That Make Thornhill Living So Desirable. This Is A Rare Chance To Secure A Property That Blends Location, Lot Size, And Solid Updates With Unlimited Potential. Move In And Enjoy, Renovate To Taste, Or Build New-The Choice Is Yours. Don't Miss The Opportunity To Make This Bungalow The Foundation Of Your Next Chapter In Thornhill. (id:60365)
86 Princess Street
East Gwillimbury, Ontario
Step into this beautifully updated 2-storey home in the sought after community of Mount Albert. Offering 3 bedrooms and 3 bathrooms, this home features a newly renovated modern kitchen with stylish finishes, an open concept living and dining area filled with natural light, and a stunning backyard oasis. Enjoy the outdoors in your large, private yard complete with a spacious covered deck (19ft x 12ft) ideal for entertaining or unwinding in peace. Home also features partly finished basement with 3 piece, perfect hangout for the kids. Located just a short walk to schools, charming local restaurants, and scenic walking trails, this home combines comfort, convenience, and a true sense of community. A must see! (id:60365)
W/o - 34 Delair Crescent
Markham, Ontario
Stunning Charming Walkout Basement On A Quiet Crescent In Highly Desirable Neighbourhood: "Grandview Estates". This bright and spacious 2-bedroom, 1-washroom walkout basement features all above-ground windows, filling every room with natural light and creating a warm, inviting atmosphere. Enjoy the privacy of a separate entrance, Private Backyard Oasis Surrounded By Mature Trees, and the convenience of an individual washer and dryer. The unit comes with 2 parking spots on driveway and is located in a highly desirable neighborhood close to Steps To Top Ranked Schools!!!, parks, shopping centers, and transit. Tenants are responsible for 1/3 of utilities. Dont miss this incredible opportunity to schedule your private viewing today! **EXTRAS** No pets, no smoking. furniture in the Basement can stay for the tenant's use (id:60365)
11 Tamblyn Trail
New Tecumseth, Ontario
This brand-new, never-lived-in detached home offers four bedrooms and three and a half bathrooms, including a king-sized primary suite with his and her closets and a four-piece ensuite. The main floor features a spacious layout with a family-sized kitchen with a centre island and breakfast area, a cozy family room with a gas fireplace, and combined living and dining areas. The finished basement with large windows creates an excellent recreation space for hosting or everyday use, and the two-car garage with four additional driveway parking spaces provides ample room for vehicles and guests. Located in a growing Beeton community at 10th Sideroad and Line 9, you're just a short drive to Tecumseth Beeton Elementary School, Monsignor J.E. Ronan Catholic School, and Banting Memorial High School in Alliston, with quick access to Highway 400 for commuting. The property is also only minutes from the world-class Bond Head Golf Course, completing a well-rounded and convenient place to call home (id:60365)
4138 19th Avenue
Markham, Ontario
Exceptional custom-built timber-frame estate residence set on an extraordinary 12-acre, ultra-private forested lot in one of Markham's most prestigious rural communities. This rare offering blends natural luxury, timeless craftsmanship and complete seclusion while remaining minutes from major amenities. The home features bright and inviting principal rooms with exposed beams, rich wood details and oversized windows framing beautiful views throughout the year. The spacious gourmet kitchen offers quality built-in appliances, generous cabinetry, a large breakfast area and seamless access to multiple outdoor living spaces. The impressive octagonal great room with its full-height stone fireplace creates a warm and memorable focal point, perfect for both everyday living and elegant entertaining. The serene primary suite provides a peaceful retreat with a reading nook, ample closet space and a spa-inspired ensuite overlooking nature. The fully finished walk-out lower level enhances the home's versatility with a large recreation area, billiards space, wet bar, gym area and multiple French-door walkouts leading to expansive stone patios and the resort-style backyard. Outdoor living is exceptional with an in-ground heated pool, surrounding deck, landscaped lawns and acres of mature forest with private trails. A 2-car attached garage with direct interior access plus a separate 3-car detached garage provide outstanding parking and storage capacity. The property also features durable metal roof shingles for long-lasting performance. Located minutes to Hwy 404, top schools, golf clubs and estate neighbourhoods, this remarkable residence combines privacy, natural beauty and timeless design-an extraordinary opportunity to own a truly unique property in a coveted Markham location. (id:60365)
Basement - 63 Croteau Crescent
Vaughan, Ontario
Bright and Spacious, Renovated 2-Bedroom, 4pc Bath. Basement Apartment for Lease in a Highly Desirable Neighborhood! Featuring its own Entrance, Family Size Full Kitchen, and Private Laundry. Conveniently Located Within Walking Distance to Yonge & Steeles, Transit, Shopping, Parks, and Top-Rated Schools - Perfect for Comfortable Living in a Prime Location. 2 Car Outdoor Parking Spaces Included (tandem). No Smoking And No Pets Due To Allergies. (id:60365)

