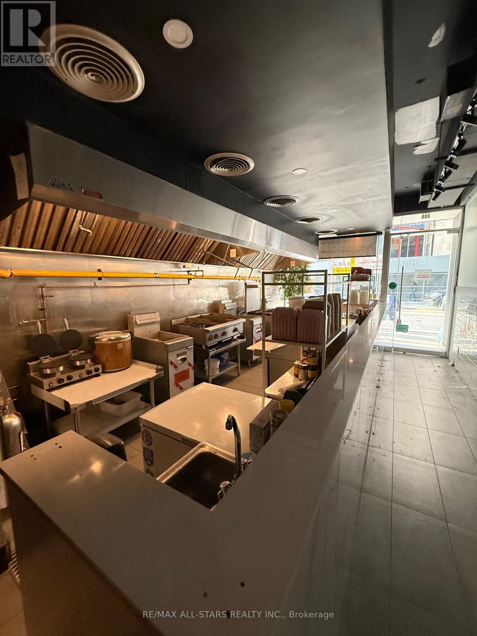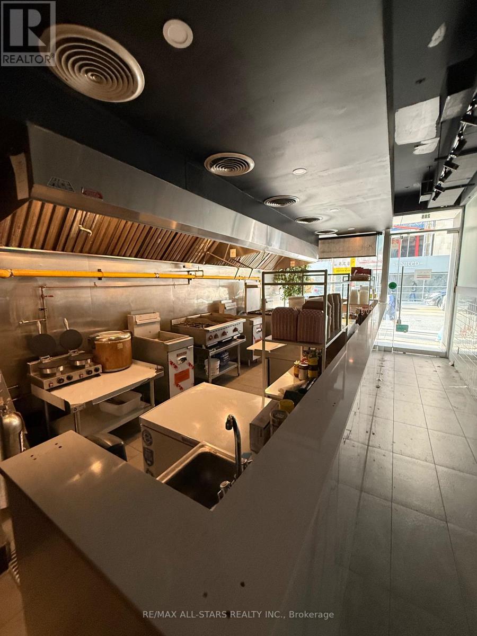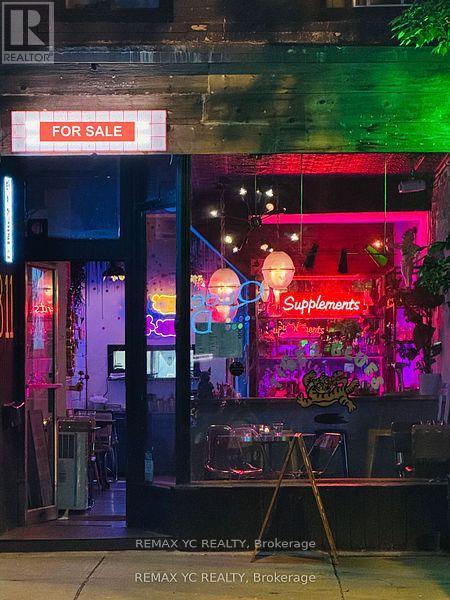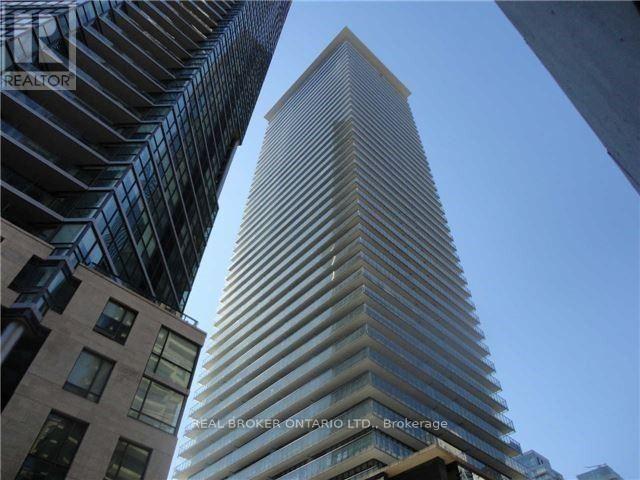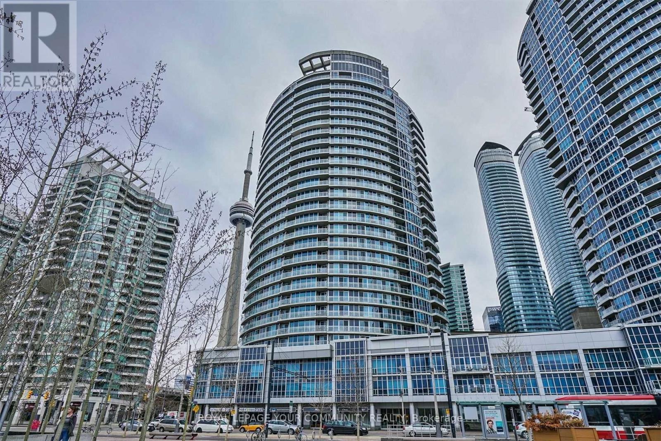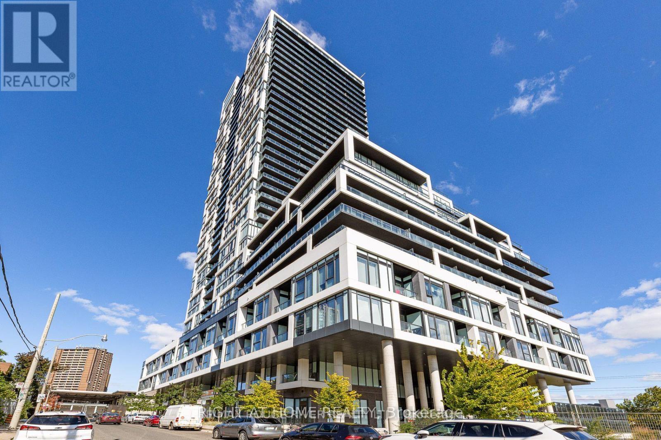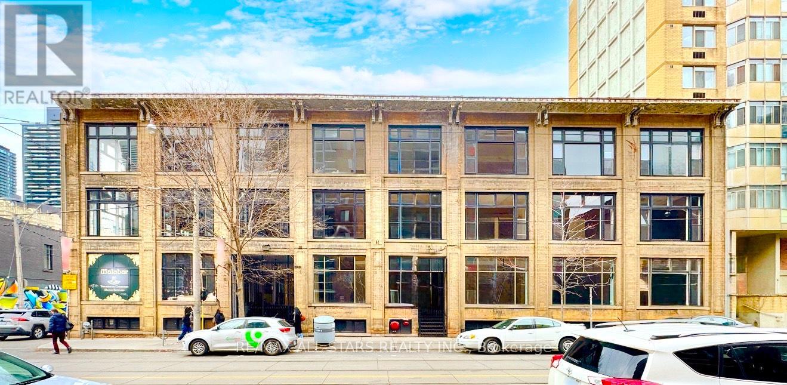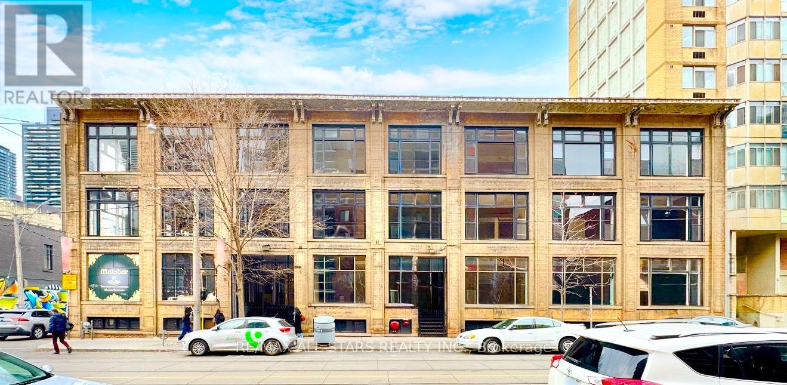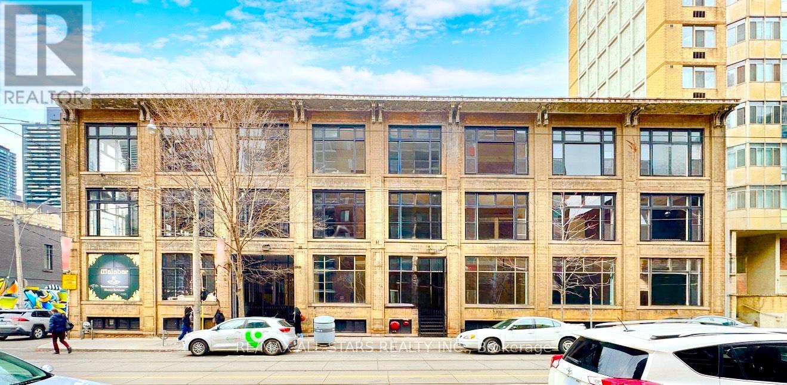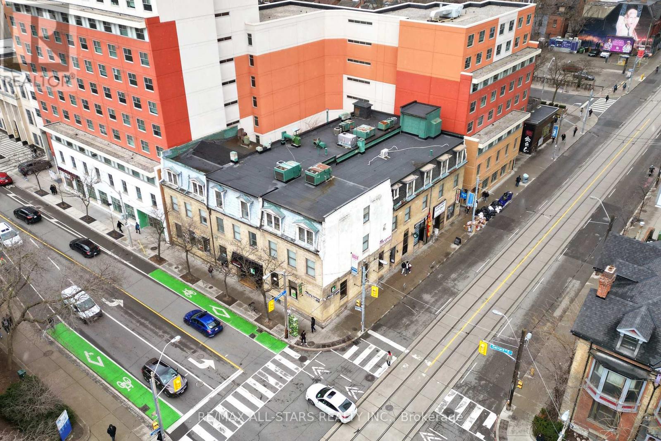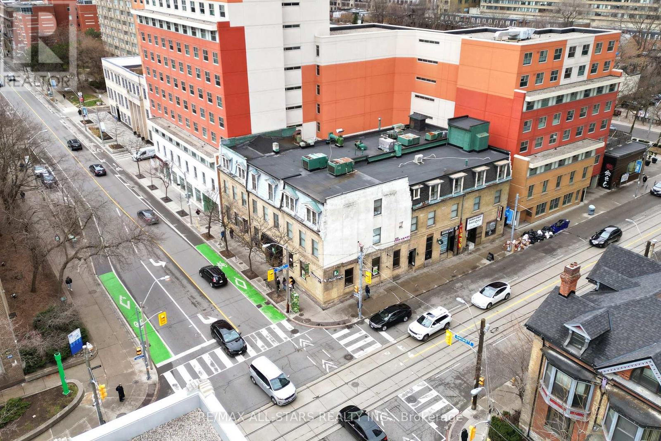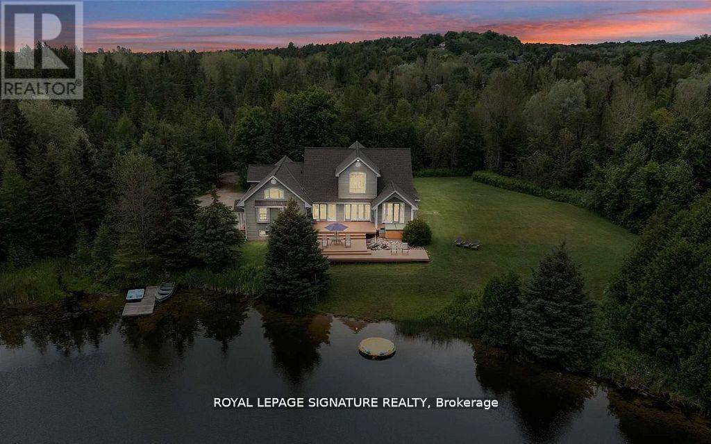Unit B - 209 Dundas Street W
Toronto, Ontario
209 Dundas St W - Business for Sale + Premises Must Be Leased Excellent opportunity to purchase an existing restaurant business with the requirement that the buyer enters into a new lease for the premises. The unit is already built out for restaurant use and features a 19 ft vent hood, walk-in cooler, bar/serving counter, seating area, washroom, and infrastructure for a full cooking line. (Note: some cooking equipment is missing.) The space is offered as-is and will be leased to the purchaser. Additional Location Highlights Positioned at Dundas St W & University Ave, one of Toronto's busiest downtown intersections, the property benefits from constant foot traffic and visibility. The area is an established mixed-use district surrounded by: St. Patrick Subway Station (short walking distance)Major institutions including Mount Sinai Hospital, Toronto General Hospital, SickKids, and the wider hospital network Dense clusters of office towers, residential high-rises, and university buildings A diverse mix of restaurants, cafés, convenience operators, and service retailers Seamless access to streetcar routes, bike lanes, and public parking This location supports strong daytime and evening activity, making it ideal for food-service operators seeking a high-exposure downtown site with dependable pedestrian flow."This space is not the entire main floor it is the unit specified only" (id:60365)
Unit D - 209 Dundas Street W
Toronto, Ontario
209 Dundas St W - Business for Sale + Premises Must Be LeasedExcellent opportunity to purchase an existing restaurant business with the requirement that the buyer enters into a new lease for the premises. The unit is already built out for restaurant use and features a 19 ft vent hood, walk-in cooler, bar/serving counter, seating area, washroom, and infrastructure for a full cooking line. (Note: some cooking equipment is missing.) The space is offered as-is and will be leased to the purchaser. AdditionalLocation HighlightsPositioned at Dundas St W & University Ave, one of Toronto's busiest downtown intersections, the property benefits from constant foot traffic and visibility. The area is an established mixed-use district surrounded by:St. Patrick Subway Station (short walking distance)Major institutions including Mount Sinai Hospital, Toronto General Hospital, SickKids, and the wider hospital networkDense clusters of office towers, residential high-rises, and university buildingsA diverse mix of restaurants, cafés, convenience operators, and service retailersSeamless access to streetcar routes, bike lanes, and public parkingThis location supports strong daytime and evening activity, making it ideal for food-service operators seeking a high-exposure downtown site with dependable pedestrian flow."This space is not the entire main floor it is the unit specified only" (id:60365)
811 Queen Street W
Toronto, Ontario
Exciting Turnkey Restaurant Opportunity in the Heart of West Queen West! Super cool, modern restaurant located in one of Toronto's most vibrant high-traffic areas. Fully equipped and ready to operate from day one. Includes liquor license and all chattels. Features two bars, back patio, three washrooms on the lower level, and a walk-in fridge. Seating for 20 guests indoors and 30 guests on the patio. A true turnkey opportunity ideal for owner-operators or investors. (id:60365)
2810 - 33 Charles Street E
Toronto, Ontario
Fully Furnished 1-Bedroom At Casa Condo On Yonge/Bloor. 9' Ceiling With Floor To Ceiling Window, Oversize Balcony With Bbq Hookup. *Water Softener System*. Outdoor Pool With Tanning Beds, Gym Theatre, Rooftop & Party Room. Ample Visitor Parking. Steps To Two Subway Lines, Yorkville. Walk Score 99. Just Move In With Your Personal Belongings - Bed & Mattress, Couch, Tv, Dining Table, Pots & Pans, Cutlery & Dishes, Rice Cooker Are All Included! (id:60365)
1707 - 218 Queens Quay W
Toronto, Ontario
Enjoy This Spectacular, Unobstructed Direct South Facing View Of Toronto's Waterfront While Being Minutes Away From It All! This Luxurious Split Bedroom Floor Plan Has High Ceilings, Hardwood And Tile Throughout And A Generous Living Room Bathed In Light With A Delightful Wrap Around Balcony. Available Feb. 1. (id:60365)
710 - 5 Defries Street S
Toronto, Ontario
Welcome to your HOME! Brand new building offering a blend of contemporary design, craftsmanship, and unrivaled convenience. Corner Unit offering 296 sqft of Balcony Space, Near the vibrant communities of Regent Park and Corktown, explore all that it has to offer in terms of nature, arts, community and convenience! Amenities pending completion soon - Co-working / Rec Spaces, Rooftop Lounge and Pool, Fitness Studio, Kids Area & more. Close to Queen, King, Corktown, 10 mins to Yonge St, quick access to Gardiner, Bayview, DVP, Lakeshore and more. Book your viewing today! (id:60365)
B100 - 14 Mccaul Street
Toronto, Ontario
For Lease - 14 McCaul Street, Toronto (Queen St W & McCaul St)Approx. 6,000 Sq. Ft. Lower-Level SpaceLarge and versatile lower-level space offering approx. 6,000 sq. ft., suitable for a wide range of professional, creative, and specialty uses. The layout can be adapted or subdivided depending on tenant requirements.HighlightsGenerous open floor plan with flexible layout optionsIdeal for creative studios, wellness and fitness uses, training centres, storage/showroom operations, or back-of-house commercial functions .Common washrooms availableWell-managed building with controlled accessSteps to TTC streetcar routes and close to St. Patrick subway stationLocated near OCAD University, AGO, Toronto General Hospital, and the vibrant Queen Street West commercial stripLocationIn the heart of a high-demand, mixed-use district with strong pedestrian activity and excellent connectivity to nearby institutions and amenities. (id:60365)
B102 - 14 Mccaul Street
Toronto, Ontario
For Lease - 14 McCaul Street, Toronto (Queen St W & McCaul St)Approx. 2,500 Sq. Ft. Lower-Level SpaceLarge and versatile lower-level space offering approx. 2,500 sq. ft., suitable for a wide range of professional, creative, and specialty uses. The layout can be adapted or subdivided depending on tenant requirements.HighlightsGenerous open floor plan with flexible layout optionsIdeal for creative studios, wellness and fitness uses, training centres, storage/showroom operations, or back-of-house commercial functions Common washrooms availableWell-managed building with controlled accessSteps to TTC streetcar routes and close to St. Patrick subway stationLocated near OCAD University, AGO, Toronto General Hospital, and the vibrant Queen Street West commercial stripLocationIn the heart of a high-demand, mixed-use district with strong pedestrian activity and excellent connectivity to nearby institutions and amenities. (id:60365)
B103 - 14 Mccaul Street
Toronto, Ontario
For Lease - 14 McCaul Street, Toronto (Queen St W & McCaul St)Approx. 1,500 Sq. Ft. Lower-Level SpaceLarge and versatile lower-level space offering approx. 1,500 sq. ft., suitable for a wide range of professional, creative, and specialty uses. The layout can be adapted or subdivided depending on tenant requirements.HighlightsGenerous open floor plan with flexible layout optionsIdeal for creative studios, wellness and fitness uses, training centres, storage/showroom operations, or back-of-house commercial functions .Common washrooms availableWell-managed building with controlled accessSteps to TTC streetcar routes and close to St. Patrick subway stationLocated near OCAD University, AGO, Toronto General Hospital, and the vibrant Queen Street West commercial stripLocationIn the heart of a high-demand, mixed-use district with strong pedestrian activity and excellent connectivity to nearby institutions and amenities. (id:60365)
66 Gerrard Street E
Toronto, Ontario
For Sale - 66 Gerrard Street East, TorontoThree-Storey Commercial Building | Approx. 21,000 Sq. Ft. | Corner of Gerrard St E & Church StA well-maintained, three-storey brick-and-beam commercial building positioned at the southeast corner of Gerrard Street East and Church Street in downtown Toronto. The property offers approximately 21,000 sq. ft. of leasable space on a 78 ft. x 101 ft. lot. Zoned CR, the site supports a wide range of commercial and mixed-use applications, including office, medical, retail, hospitality, and institutional uses .Building HighlightsProminent corner location with strong visibility and signage potentialEfficient floor layouts across all three levelsStable tenant mix providing dependable incomeCurrent occupants include medical/healthcare offices, professional services, two restaurants, and an event venue with active operationWell-managed asset with consistent day-to-day performanceLocation AdvantagesSituated steps from Toronto Metropolitan University, major hospital institutions, public transit, and established residential and institutional nodes. The area benefits from high pedestrian and vehicle traffic, a strong daytime population, and convenient access to neighbourhood amenities.Investment SummaryAn opportunity to acquire a solid income-producing asset with long-term redevelopment potential in one of Toronto's high-growth urban corridors. Well-suited for investors, developers, or owner-users seeking a centrally located downtown commercial property. (id:60365)
66 Gerrard Street E
Toronto, Ontario
For Sale - 66 Gerrard Street East, TorontoThree-Storey Commercial Building | Approx. 21,000 Sq. Ft. | Corner of Gerrard St E & Church StA well-maintained, three-storey brick-and-beam commercial building positioned at the southeast corner of Gerrard Street East and Church Street in downtown Toronto. The property offers approximately 21,000 sq. ft. of leasable space on a 78 ft. x 101 ft. lot. Zoned CR, the site supports a wide range of commercial and mixed-use applications, including office, medical, retail, hospitality, and institutional uses .Building HighlightsProminent corner location with strong visibility and signage potentialEfficient floor layouts across all three levelsStable tenant mix providing dependable incomeCurrent occupants include medical/healthcare offices, professional services, two restaurants, and an event venue with active operationWell-managed asset with consistent day-to-day performanceLocation AdvantagesSituated steps from Toronto Metropolitan University, major hospital institutions, public transit, and established residential and institutional nodes. The area benefits from high pedestrian and vehicle traffic, a strong daytime population, and convenient access to neighbourhood amenities.Investment SummaryAn opportunity to acquire a solid income-producing asset with long-term redevelopment potential in one of Toronto's high-growth urban corridors. Well-suited for investors, developers, or owner-users seeking a centrally located downtown commercial property. (id:60365)
5359 Eighth Line
Erin, Ontario
Welcome to this beautiful 4+2 bedroom 5 bath home sitting on almost 7 acre property offering the best of both worlds, a beautiful family home and that cottage that you have dreamed of. A rare opportunity to own this incredible home situated on a pristine property with its very own swimming pond perfect for kayaking, paddle boarding and fishing with the kids in the summer. As you enter the home you will be in awe of the bright and spacious open concept living area and an incredible water view. Main floor primary bedroom offers a 5 pc washroom, 4 closets and a walkout to the deck where you're going to love watching the sunrise over the water as you sip your coffee. Large kitchen with a 10ft centre island offering tons of storage space. Newly built loft over the garage with full kitchen, living room, spa like washroom and loft bedroom offering a nanny suite or a super unique bed and breakfast opportunity. The basement features an enormous rec room, 5th bedroom and barrel sauna. Located just outside the Village of Erin and only 35 minutes from the GTA, **EXTRAS** Property Taxes Reflective Of The Conservation Land Tax Incentive Program. (id:60365)

