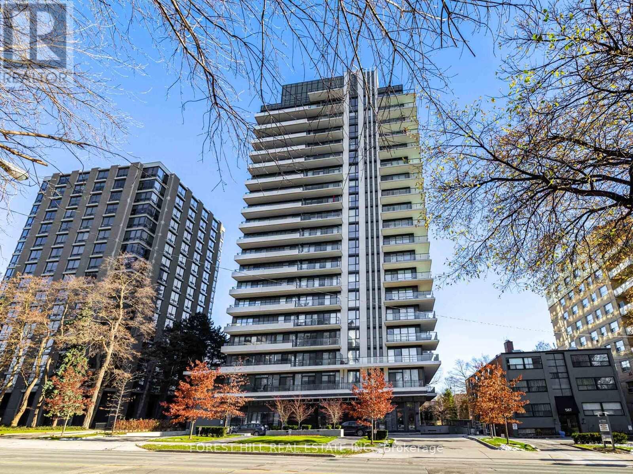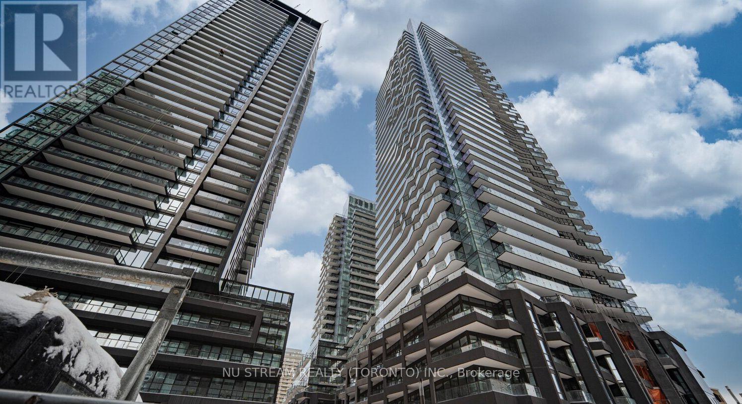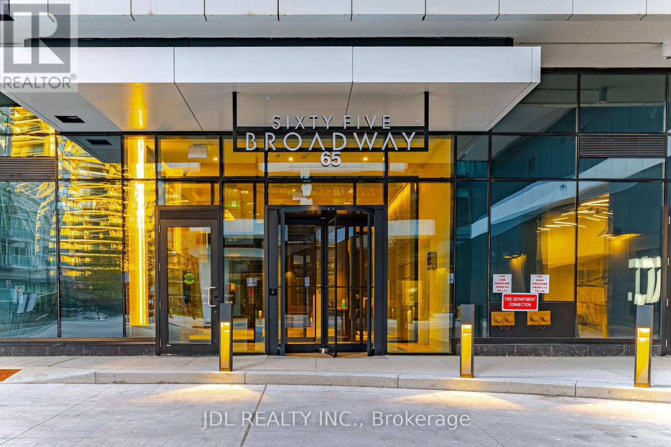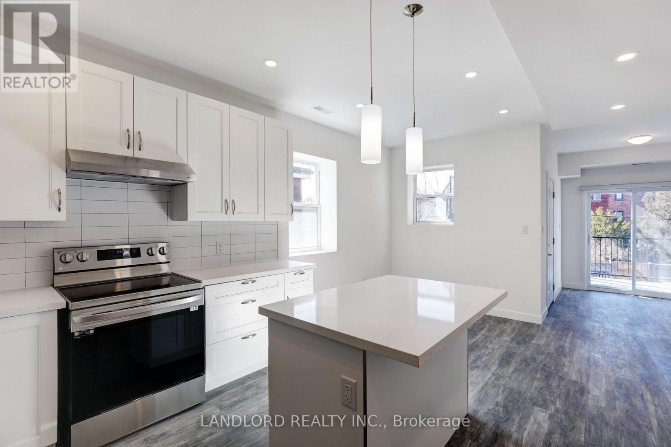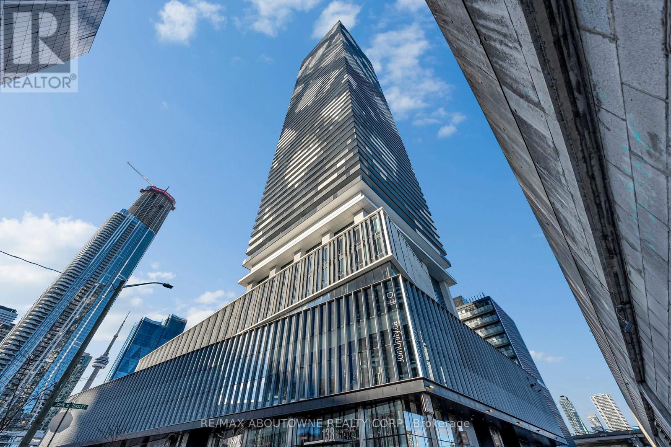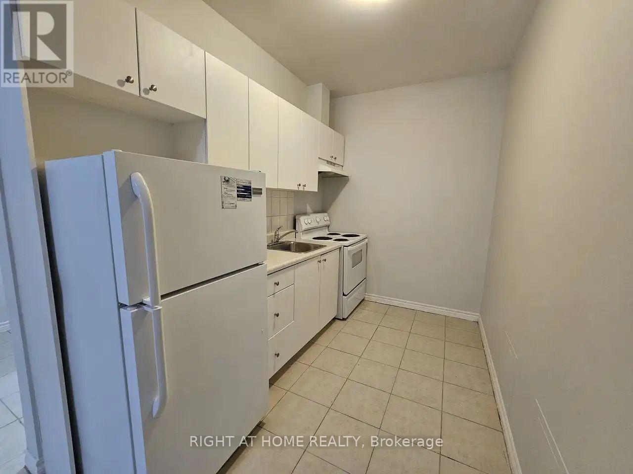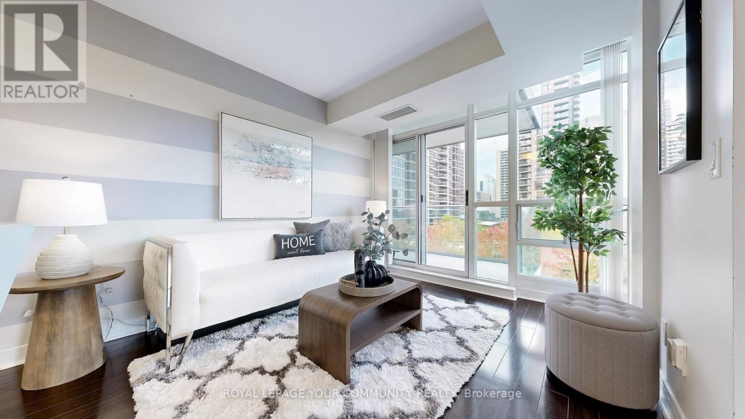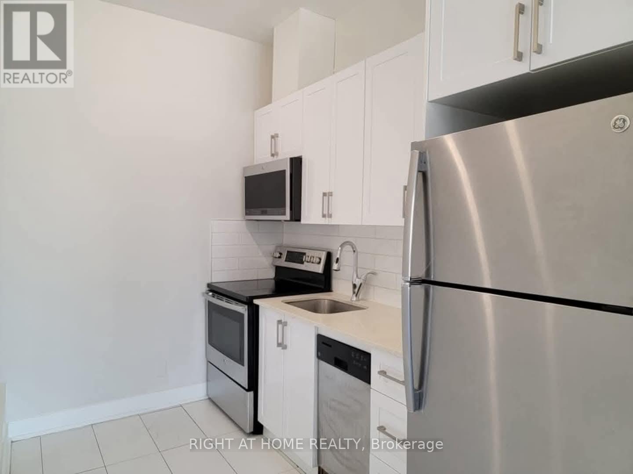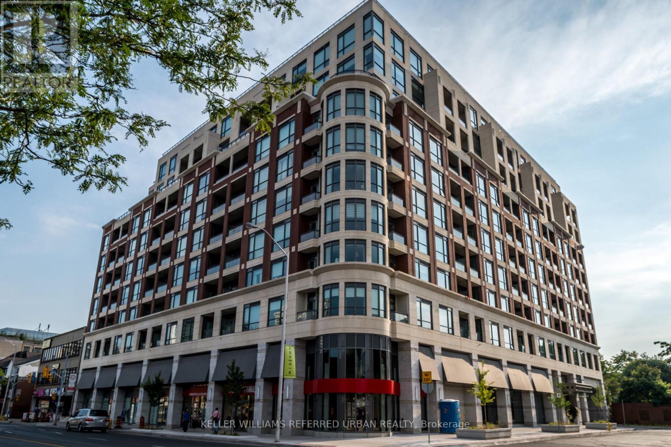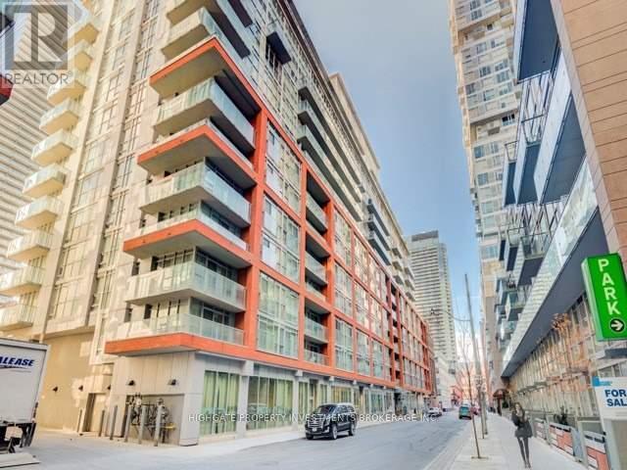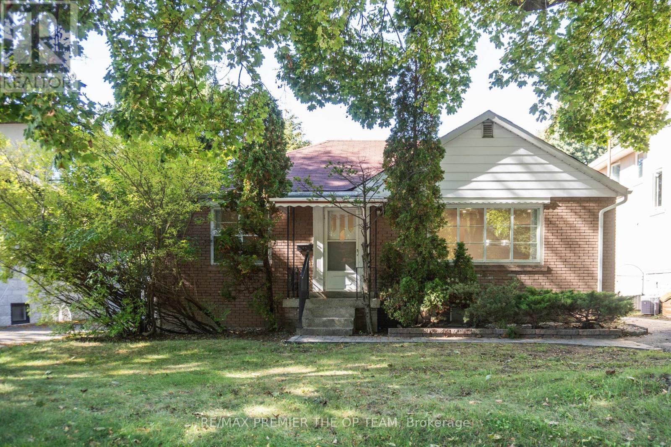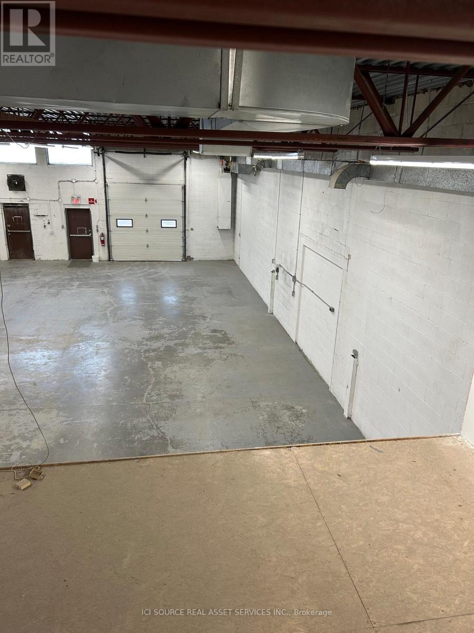1202 - 609 Avenue Road
Toronto, Ontario
Welcome to this 5 star exclusive executive rental. Enjoy a sun filled corner unit featuring soaring 9-ft ceilings, 2 bedrooms plus office/den, and 2 elegant bathrooms. Approximately 967 sq ft with 150 sq ft balcony. The open-concept kitchen offers upgraded cabinetry with a honed marble countertop and backsplash, overlooking the living and dining areas. Floor-to-ceiling windows with abundant natural light. Enjoy seamless indoor-outdoor living with a walkout to a generous balcony offering unobstructed north- and east-facing views. The primary bedroom includes a walk-in closet, luxurious 4-piece ensuite, and direct balcony access. Custom wall units and built-in closets throughout provide exceptional storage and organization. Additional features include motorized blinds and thoughtful modern upgrades that elevate both function and comfort. Residents enjoy a premium amenities including a state-of-the-art gym, rooftop terrace, party room, 24-hour concierge, guest suites, and pet washing station. Ideally located just steps from the subway and St. Clair streetcar, with close proximity to shops, cafés, parks, top-tier schools, and the timeless charm of Forest Hill Village. Landlord is willing to leave some furniture for an additional fee. (id:60365)
2410n - 120 Broadway Avenue
Toronto, Ontario
Welcometo brand-new, upscale living in this bright and stunning 2Bedrooms suite at Untitled Toronto Condos.This modern suite features: Highly versatile bedrooms; 9' smooth ceilings and floor-to-ceiling windows with unobstructedcity views; Dual private balconies;master suite closet with window;SleekEuropean-style kitchen with integrated appliances and quartzcountertops.functional layout with plenty of natural light and contemporaryfinishes throughout.Live in style with access to luxury building amenities as a grand lobby with a waterfall feature, a co-working lounge,outstanding indoor and outdoor pools, a fully equippedfitness Centre, rooftop terrace, 24-hour concierge service.A perfect choice for professionals or students looking for a modern, connected lifestyle in one of Midtown's newest buildings.The location is exceptional: steps from the new Eglinton LRT, a 5-minute walk to Eglinton Subway Station, and surrounded by Yonge & Eglinton's trendy shops and dining. (id:60365)
910 - 65 Broadway Avenue
Toronto, Ontario
Discover a new standard of urban luxury at 65 Broadway Avenue, a brand-new condominium by Times Group, positioned in the vibrant heart of Yonge & Eglinton. This vibrant building seamlessly blends sophisticated style with unparalleled convenience, offering an ideal setting for both serene relaxation and dynamic social gatherings.Step into your sun-filled, thoughtfully designed residence, where modern living is effortlessly redefined. The open-concept layout is enhanced by expansive floor-to-ceiling windows, flooding the space with natural light and offering stunning, unobstructed west-facing views. Your new home boasts a balcony, perfect for enjoying the vista, and is equipped with in-suite laundry for ultimate convenience. The modern kitchen is a chef's delight, featuring sleek built-in appliances, elegant quartz countertops.The location is simply unmatched. Perfectly positioned just steps from Eglinton Station, you are surrounded by the city-vibrant shops, cozy cafes, and gourmet restaurants are all at your doorstep. For families, the exceptional proximity to North Toronto Collegiate Institute makes this an ideal choice for those prioritizing world-class education alongside an unparalleled urban lifestyle.Plus High Speed Internet included. (id:60365)
B - 620 Bathurst Street
Toronto, Ontario
Professionally Managed 2-Bedroom, 2-Bath Home Featuring A Bright Open-Concept Layout That Seamlessly Combines The Living, Dining, And Kitchen Areas. The Modern Kitchen Offers Stainless Steel Appliances, Stone Countertops, And Ample Cabinetry, While Large Windows Fill The Space With Natural Light. Enjoy Spacious Bedrooms, Including A Primary Suite With An Ensuite Bath, And Spa-Inspired Bathrooms With Contemporary Finishes. Complete With Laminate Flooring Throughout, In-Suite Laundry, And A Private Deck. Situated In The Vibrant Palmerston-Little Italy Neighbourhood, Boasting A Walk Score Of 96 And Steps To Shops, Restaurants, And Transit. This Suite Is A Must-See! **EXTRAS: **Appliances: Fridge, Stove, Dishwasher, Washer and Dryer **Utilities: Heat & Hydro Extra, Water Included **Parking: 1 Spot Available/ $75 Per Month (id:60365)
1607 - 138 Downes Street
Toronto, Ontario
Experience luxury living in this bright and spacious, like-new 2-bedroom, 2-bathroom suite at Sugar Wharf Condos. Featuring an open-concept layout with stunning waterfront views, high ceilings, and a modern kitchen complete with quartz countertops and premium stainless steel appliances. Enjoy the ultimate downtown lifestyle with a Walk Score of 95, steps to shops, restaurants, and transit. The building offers exceptional amenities including a 24-hourconcierge, basketball court, state-of-the-art fitness center, hotel-style guest suites, rooftop lounge, indoor hammock lounge, games room, and movie theatre. Perfect for those seeking elegance, comfort, and convenience in one of Toronto's most desirable waterfront communities. (id:60365)
304 - 1807 Eglinton Avenue W
Toronto, Ontario
Welcome to this very spacious 452 sq foot bachelor apartment which has been newly painted. The Kitchen has its own separate area with lots of cupboard space. The great room is very spacious with high ceilings and includes a large window, closet and new laminate flooring. Steps to TTC, shopping, grocery, restaurants, library, schools, etc. Tim Hortons in same building. Coin operated laundry on second floor of main building. Pet friendly. Utilities included! 1 Parking Space Available for $150/month (id:60365)
706 - 35 Bales Avenue
Toronto, Ontario
Welcome to The Luxurious Menkes Condo in the Heart of North York! Discover this bright and spacious 798 sq ft 2-bedroom corner unit, offering split bedroom efficient layout. This move-in ready suite features laminate flooring throughout, one bathroom, large bedrooms, and a balcony with unobstructed north-east views - providing privacy and the best exposure in the building. Enjoy a modern kitchen with a window, stainless steel appliances, granite countertops, and a backsplash - ideal for cooking with natural light and style.Includes one parking space and one locker. The building offers exceptional amenities, including a 24/7 concierge, indoor swimming pool with hot tub and sauna, gym, yoga room, party room, billiards room, guest suites, table tennis, game room and visitor parking. Located in the prime Sheppard-Yonge area, you're just steps to the TTC subway station, Whole Foods, Longos, LCBO, Food Basics, Sheppard Centre, Empress Walk, Cineplex, North York Public Library, Douglas Snow Aquatic Centre, and Mel Lastman Square. Easy access to Highways 401 and 404. Belongs to highly rated school zones, making it perfect for families and professionals alike.If you're searching for a 2-bedroom, 1-bath home that checks all the boxes - modern finishes, unbeatable location, great exposure, and top-tier amenities - this is your perfect home in the heart of North York! (id:60365)
201 - 1807 Eglinton Avenue W
Toronto, Ontario
Welcome To This 500 Sq Foot Open Concept Bachelor Apartment With 2 Huge Floor To Ceiling Windows For Natural Lighting. This Unit Comes With Its Own Full Size Kitchen, Stainless Steel Appliances, Newer Kitchen Cupboards, Granite Countertop, Backsplash, & Ceramic Flooring. It's Been Newly Painted Plus Has Very High Ceilings. Steps To Ttc, Shopping, Grocery, Restaurants, Library, Etc. Tim Hortons In Building. Pet Friendly. Coin Operated Laundry on 2nd floor of main building. Utilities Included. 1 parking space available for $150/month. (id:60365)
725 - 23 Glebe Road W
Toronto, Ontario
Welcome to Allure Condominiums, where boutique style meets midtown convenience. Suite 725 is a beautifully appointed 2-bedroom, 2-bathroom condo that blends elevated design with effortless comfort, perfect for those who want city energy without sacrificing calm.Suite 725 features 10-foot soaring ceilings, broad-plank hardwood floors, and a bright open-concept layout that flows seamlessly between the kitchen, dining, and living spaces. The condo has been renovated to include thoughtful upgrades such as fully updated kitchen cabinetry, updated bathroom vanities with a custom built-in medicine cabinet in the ensuite, upgraded glass shower doors in both bathrooms, custom floor-to-ceiling closets in the primary bedroom with added storage, and upgraded hardware throughout the entire condo.The modern kitchen is equipped with Miele appliances and granite countertops, combining timeless design with practical sophistication. Enjoy your morning coffee or evening glass of wine on the private balcony, where you can see the CN Tower and the treelined views of Chaplin Estates.Residents love the buildings sense of community, attentive management, and refined amenities, including a rooftop terrace, fitness centre, party lounge, and concierge service. Located just off Yonge & Davisville, you're steps from the subway, popular cafés & restaurants, June Rowlands Park, and the Beltline Trail, a local favourite for a stroll or morning run. Extras include: locker, in-suite laundry, premium finishes throughout, and Miele appliances that tie the space together with seamless sophistication. please note: Parking is available for rent from the dentist corporation in the buildings commercial unit for $250/month (month to month term). (id:60365)
212 - 21 Nelson Street
Toronto, Ontario
Stunning 2 Bed, 2 Bath @ Adelaide/University. Spacious, Open Concept Floor Plan. Floor-To-Ceiling Windows. Bathed In Natural Sunlight. Modern And Premium Finishes Throughout. Gorgeous Kitchen W/ Center Island, Track Lighting, Backsplash & Ample Cabinetry. Master W/ W/I Closet & 4 Pc Ensuite. Beautiful Baths W/ Large Vanity, Elegant Tiles And Lovely Colour Scheme. Highly Desirable Location. Minutes To Ttc, Tiff, Restaurants, Shopping, Schools. **EXTRAS** Fridge, Stove, Dishwasher, Microwave. Washer/Dryer. (id:60365)
148 Martin Grove Road
Toronto, Ontario
This exceptional property offers remarkable versatility for both end-users and investors, featuring a tastefully updated interior with renovated bathrooms, a contemporary kitchen, Quartz counter tops, new flooring, and fresh paint throughout for a truly move-in-ready experience. For those looking to build, the property comes complete with fully approved architectural drawings and permits for a stunning 3,500 sq. ft. custom home, allowing for immediate construction. With excellent potential for a future garden suite and located in a highly coveted neighborhood, this is a rare opportunity to secure a premier property. Please note: the in-ground pool will require refurbishment & TLC. Opportunities of this caliber are seldom available. (id:60365)
220-240 Adam Street
Belleville, Ontario
For Lease - Industrial / WarehouseTotal Area: 4,080 sq. ft.Office Area: Approx. 600 sq. ft.Location: Prime site just 2 minutes south of Hwy 401 on major arterial route to Northeast Industrial Park. Lease Details: Base Rent: $12.50 per sq. ft. (Net). TMI (2025 Estimate): $3.30 per sq. ft. (includes realty taxes). Additional: HST + gas + water & sewer. Tenant responsible for all utilities. Features & Highlights: Approx. 3,480 sq. ft. warehouse + 600 sq. ft. office. 17 ft clear ceiling height. 200A, 3-phase electrical. Warehouse: forced-air gas heat. Office: electric baseboard heat. Ground-level loading dock. Drive-in loading door. Excellent access and exposure near major industrial corridor. Well-maintained industrial/warehouse unit with a functional office component and versatile loading options. Strong utility capacity, great highway access, and a clean, efficient layout make this property suitable for distribution, light industrial, service trades, and logistics operations. Tenant to verify all measurements, zoning, and permitted use. *For Additional Property Details Click The Brochure Icon Below* (id:60365)

