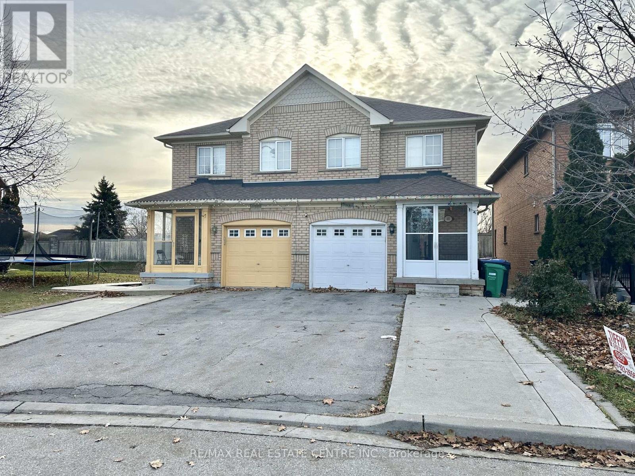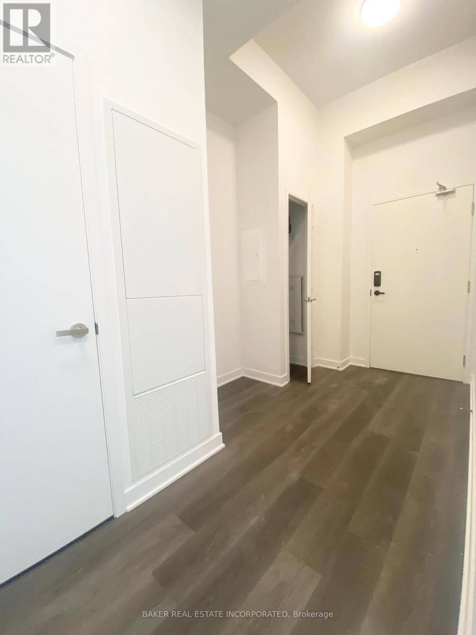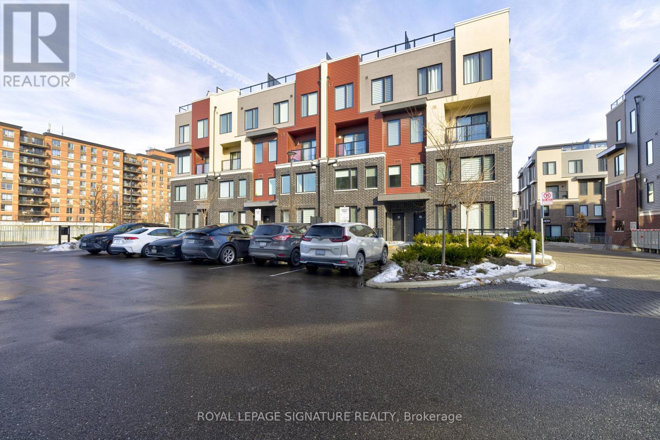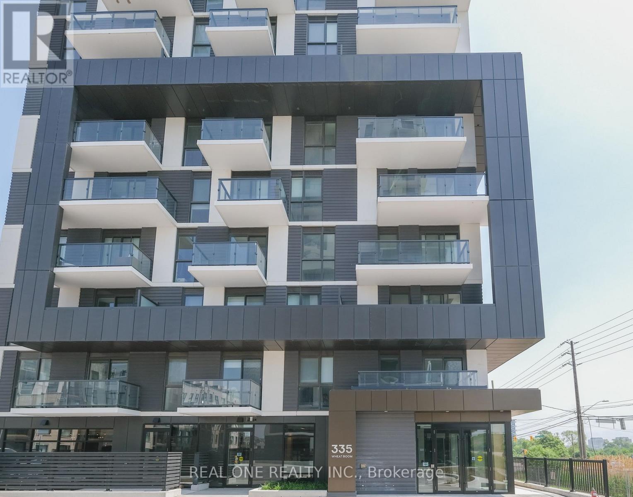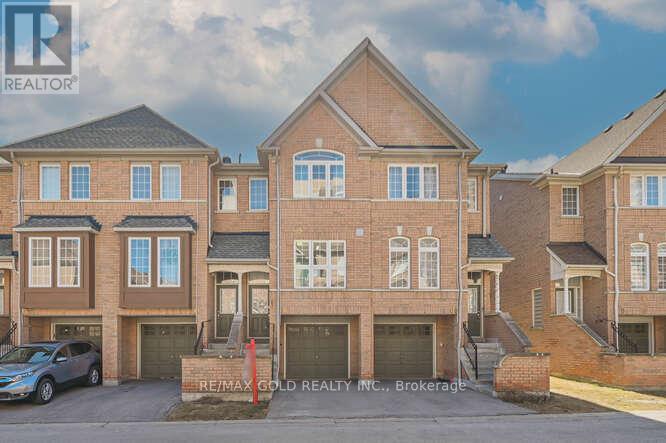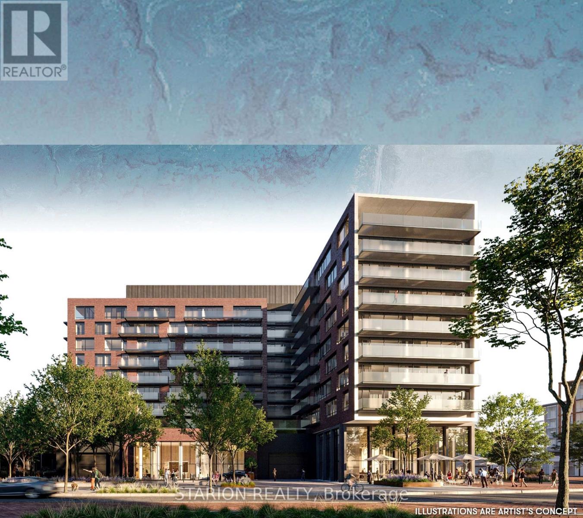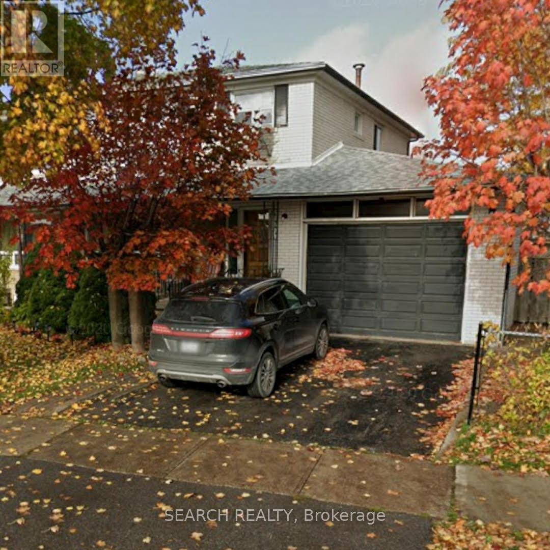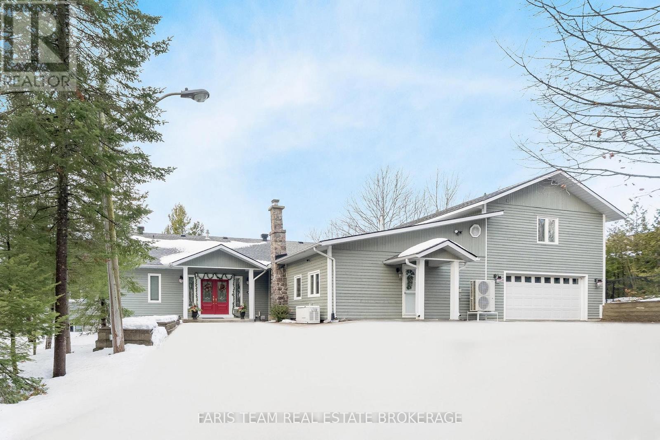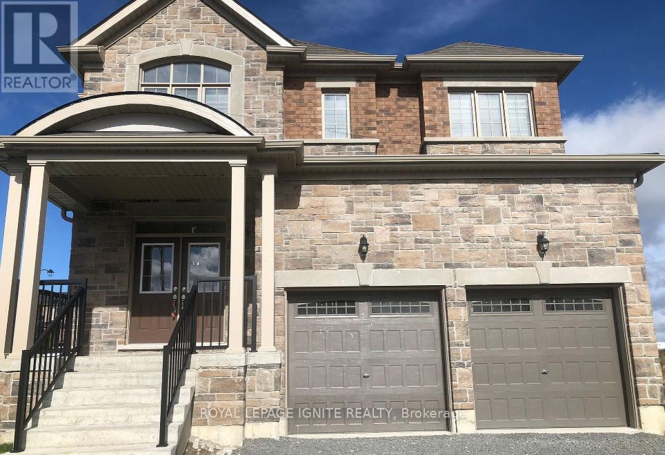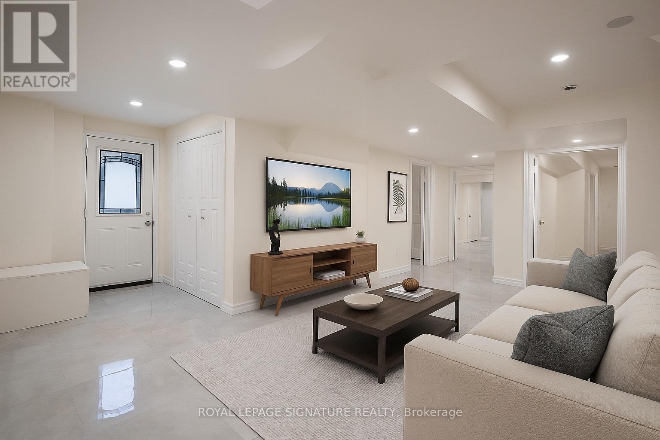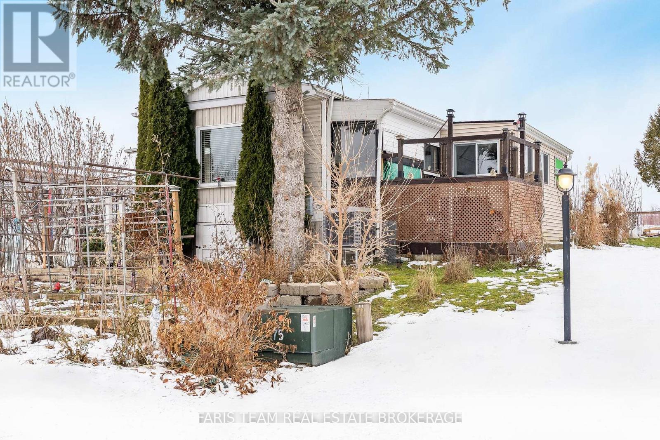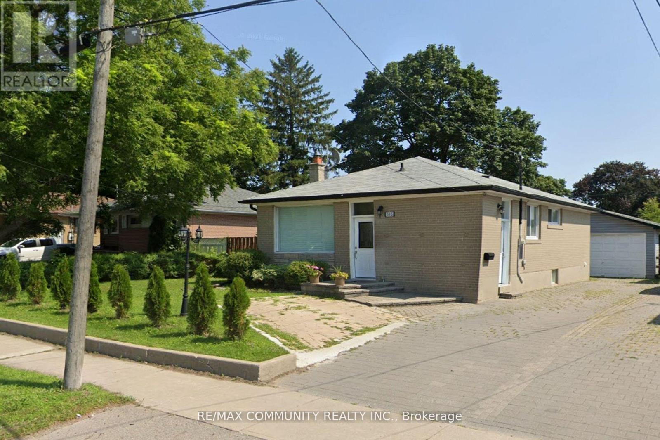40 Ridgefield Court
Brampton, Ontario
Beautiful and spacious 3-bedroom semi-detached home in the highly sought-after Vales Of Castlemore community. Features an open-concept main floor with separate living, dining and breakfast areas, a functional kitchen with stainless steel appliances, updated flooring and modern light fixtures. Generous-sized bedrooms and plenty of natural light throughout. Located close to schools and parks, plazas, transit, shopping and major highways. Ideal for tenants who will treat the home with care and are looking for a clean, well-maintained property in a great family-friendly neighbourhood. Only the main and upper levels plus the garage are included for rent; the basement is separately rented with its own private entrance. Parking for 3 cars (2 on the driveway + 1 in the garage). The Tenant is responsible for all utilities, Gas, Hydro, Water, Hot water tank rental, Internet and lawn maintenance, including snow shovelling. (id:60365)
4807 - 3900 Confederation Parkway
Mississauga, Ontario
Stunning Brand New 2bed +media/2bath unit in Chic M City 1! Great layout. 10ft ceilings. Huge balcony with fantastic Lake Ontario and city views. Laminate floors throughout. Cartier kitchen. Quartz counters, built-in s/s appliances in kitchen. Building amenities: outdoor pool, gym, 24hr security, bbq lounge, party room, kids play zone, splash pads, rooftop skating rink. Internet included! Smark lock. Steps to Square One mall. Parking and locker included. (id:60365)
4 - 3429 Ridgeway Drive
Mississauga, Ontario
Just over one year old, this executive-style condo townhome is located in the highly sought-after South Erin Mills community, offering a perfect blend of modern design, comfort, and convenience. This ground-level residence features 2 spacious bedrooms and 2.5 bathrooms in a bright, open-concept layout with 9-foot ceilings, complemented by sophisticated neutral finishes that create an elegant and welcoming atmosphere throughout. The thoughtfully designed floor plan is ideal for professionals, executives, or small families, featuring a contemporary kitchen with ample cabinetry and counter space, generous living and dining areas, in-suite laundry, and quality finishes throughout. Enjoy seamless indoor-outdoor living with a private front patio, perfect for morning coffee or evening relaxation, while enhancing curb appeal. Unbeatable location with Ridgeway Plaza just steps away, offering over 100 restaurants, cafés, and retail options for unmatched lifestyle convenience. Minutes to Erin Mills Town Centre, Costco, Walmart, Canadian Tire, University of Toronto Mississauga (UTM), top-rated schools, parks, and scenic hiking trails. Exceptional connectivity with easy access to Highways 403, QEW, 401, and 407, Clarkson GO Station, and public transit, making commuting across Mississauga, Oakville, and Toronto seamless. A rare opportunity to lease a nearly new, luxury oriented townhome in one of Mississauga's most vibrant and well connected communities ideal for tenants seeking quality, convenience, and an elevated lifestyle. (id:60365)
1302 - 335 Wheat Boom Drive
Oakville, Ontario
Like New Oakvillage Condo, 2 Bed, 2 Bath Unit Located Near Dundas & Trafalgar In North Oakville. High Floor with spectacular pond view. Building features Keyless Digital Door Lock and Smart Controls. Layout With High Ceiling, Good Size Primary Bedroom, Stainless Steel Appliances, Laminate Flooring Throughout. This Unit Has One Huge Balcony & A Second Balcony. It's Close To Everything You Need! Uptown Bus Terminal, Walmart, Metro, Superstore, Restaurants, Iroquois Ridge Community Centre, Sheridan College. Minutes To Hwy 403/407 and QEW. (id:60365)
66 - 50 Strathaven Drive
Mississauga, Ontario
For Lease - Spacious Tridel-Built Townhome in Prime Mississauga! This bright and modern 3-bedroom, 3-bathroom townhome offers a functional open-concept layout with east and west-facing natural light. A versatile ground-level room can serve as a 4thbedroom, office, or media space. The upgraded kitchen boasts quartz countertops, a stylish backsplash, and a breakfast bar-perfect for everyday living. Enjoy a private, west-facing patio and fenced yard, direct access to the garage, plus extra driveway parking and visitor parking right in front. Residents also have access to a shared swimming pool and playground. Located just minutes from Square One, top-rated schools, transit, and major highways(403/401/407/427)-this home offers exceptional convenience in a well-maintained community. Available for immediate occupancy - don't miss out! (id:60365)
205 - 251 Masonry Way
Mississauga, Ontario
Welcome to this incredible 2B+2B+Den corner unit with a total 1264 Sqft that features an impressive 815Sqt of interior space, 316sqft of outdoor terrace and 133sqft of corner balcony space. This opportunity in the acclaimed Port Credit seats in an incredible location minutes to Ports, the waterfront and many more of all Port Credit has to offer (trails, restaurants and attractions). This incredible unit offers 815SqFt of interior living space plus a massive 316 Sqft outdoor terrace space and an extra 133 sqft of corner balcony space with walkout from the primary bedroom. The 316Sqft terrace space is perfect for relaxing or entertaining friends and family while looking over the impressive waterfront. This brand new 2B+2B+Den suite offers an unparalleled lifestyle with its exquisite finishes and breathtaking views. You will enjoy access to an array of premium amenities, including a state-of-the-art fitness centre and tranquil yoga studio as well as live in a vibrant Port Credit community. Just steps away, Port Credit offers boutique shops, diverse dining options, charming cafes and the beautiful Port Marina. Experience the best of urban waterfront living in this luxurious condominium at Brightwater. Lease this impressive 815 SqFt interior plus 316+133 exterior square feet of terrace+balcony space which makes for a total whopping 1264 SF of enjoyable space. (id:60365)
7554 Darcel Avenue
Mississauga, Ontario
Welcome to this bright and clean lower level home, situated on a prime corner lot in the highly sought-after Malton area. This property features 2 spacious bedrooms and 1 washrooms, offering comfortable living for families. Separate entrance adds excellent privacy. Enjoy the convenience of a location that is close to all major amenities, including schools, shopping, transit, and highways. (id:60365)
24 Finley Drive
Tiny, Ontario
Top 5 Reasons You Will Love This Home: 1) Custom waterfront home featuring 4,066 square feet above ground and 5,899 total, while being nestled on a double lot of almost 1 acre and leading to 120 feet of sandy Georgian Bay beachfront 2) Pamper yourself with the many luxurious features of this home including a large main level primary bedroom, sunroom, theatre room, family room, office, exercise room, four gas fireplaces, huge deck, high-speed internet, generator, outdoor shower, a brand-new 90000 BTU furnace, and a 4 ton heat pump 3) Entertain family and guests with this exceptional gourmet kitchen, Brazilian cherry hardwood floors, granite counters, a five burner gas cooktop, two islands, and a large pantry 4) Enjoy the functionality of the featured one-bedroom apartment for in-laws, family or friends, with the added benefit of this home incorporating the original, historic log cabin built by the founder of the subdivision in 1922 5) Enjoy the convenience of Midland restaurants, coffee shops and shopping only 10 minutes away. Furniture available. 5,899 fin.sq.ft. (id:60365)
2 Pem Sud Crescent
East Gwillimbury, Ontario
Welcome to this stunning 4-bedroom, 4-bathroom detached home in the desirable Mount Albert community of East Gwillimbury! Boasting nearly 2,700 sq. ft. of modern living space, this beautifully designed 2-storey home offers 9-ft ceilings, elegant quartz kitchen counters, and as un-filled breakfast area that flows into a spacious great room perfect for family living and entertaining. Enjoy hardwood flooring on the main level and upgraded broadloom upstairs. Each generously sized bedroom features its own Ensuite for maximum comfort and privacy. Conveniently located near top-rated schools, parks, public transit, and just a 10-minute drive to Hwy 404and New market. Includes fridge, stove, washer, dryer, all electric light fixtures, and window coverings. A perfect family home don't miss out! Tenant Pays Utilities & Hot Water Tank Rental. Grass Cutting & Snow Removal Tenant's Responsibility. (id:60365)
Basement - 77 Wheelwright Drive
Richmond Hill, Ontario
Bright and beautifully renovated basement apartment just minutes to Lake Wilcox, GO Station, YRT, parks, schools, and community centre. This spacious unit features a quartz kitchen with modern finishes, large windows, plenty of storage, and a versatile den with closet that can be used as a second bedroom. Enjoy the convenience of a separate entrance, private ensuite laundry, and one driveway parking spot included. Tenant to pay one-third of utilities and Hot water tank rental fee. No pets and no smoking, please. A stylish and comfortable place to call home in a prime Richmond Hill location! Note: Photos may have been digitally staged. (id:60365)
13 Sunrise Circle
Bradford West Gwillimbury, Ontario
Top 5 Reasons You Will Love This Home: 1) A rare treasure for garden enthusiasts and nature lovers, this home offers a backyard haven bursting with life, imagine stepping outside to harvest your own fresh pears, apples, cherries, apricots, prunes, grapes, and more, right from your own fruit trees, with flourishing vegetable gardens already thriving with kale, cucumbers, onions, lettuce, mint, herbs, and cherry tomatoes, creating the feeling of a private farmstead where every day brings something fresh to the table 2) Featuring 1,476 square feet of well-planned living space, this inviting bungalow features two generously sized bedrooms and two full bathrooms, its thoughtful, single-level layout makes it easy to host loved ones or simply enjoy the comfort and flexibility of open, accessible living designed with everyday ease in mind 3) Beyond its cozy charm, this home is loaded with practical upgrades, including a new 200-amp electrical panel, a reliable heat pump only 4 years old, a durable roof just 8 years old, and a peaceful side patio, your new favourite spot for morning coffee or quiet evening relaxation 4) For those who love to tinker or create, two garden sheds provide ample space for storage and hobbies, one of which is a powered workshop, ideal for light carpentry, gardening projects, or hands-on pastimes, it's a dream setup for retirees or hobbyists looking to stay active and engaged 5) Nestled in the heart of Sunrise Circle, Bradford's most welcoming and tranquil mobile home community, this home delivers a peaceful, neighbourly lifestyle with a true sense of belonging, surrounded by like-minded residents and serene landscapes, you're still just minutes from major highways, the new Bradford Bypass, and all of Bradford's in-town conveniences. 1,476 above grade fin.sq.ft. *Please note some images have been virtually staged to show the potential of the home. (id:60365)
Bsmt - 315 Rossland Road W
Whitby, Ontario
Basement Level Only Discover this clean, bright, and spacious 2-bedroom, 1-washroom unit in the highly desirable Williamsburg community. Featuring modern laminate flooring throughout (except kitchen), shared laundry, and one parking spot included. Ideally situated near recreation centres, parks, schools, shopping, and convenient transit options perfect for comfortable and accessible living! (id:60365)

