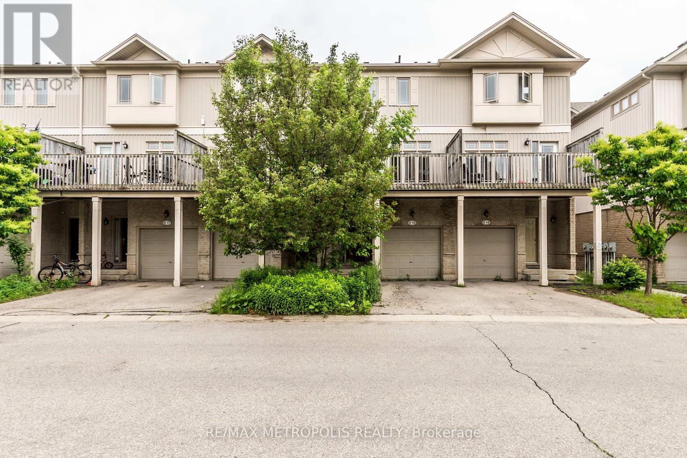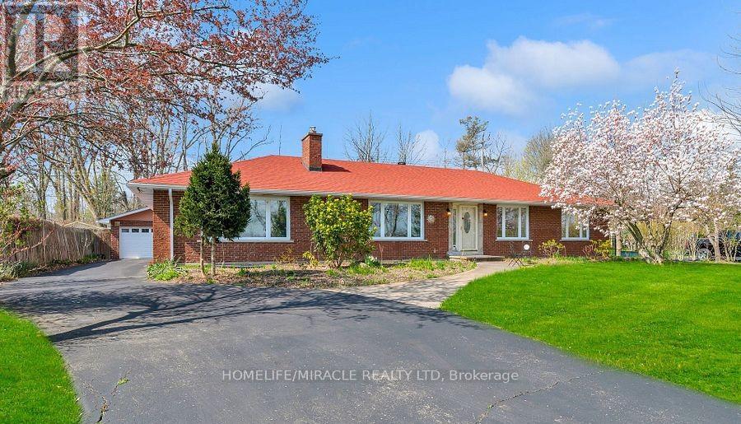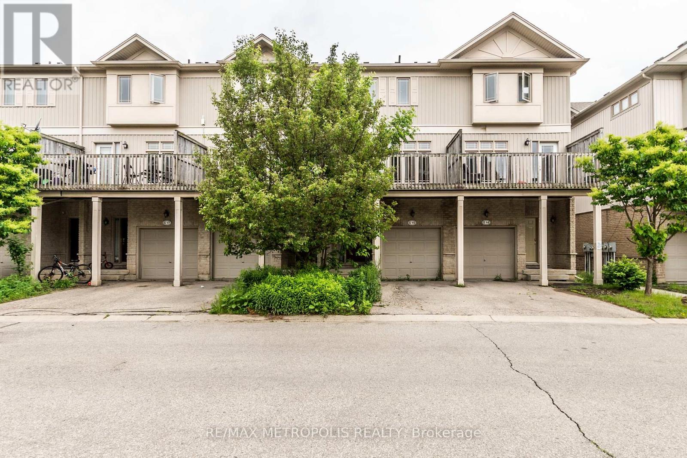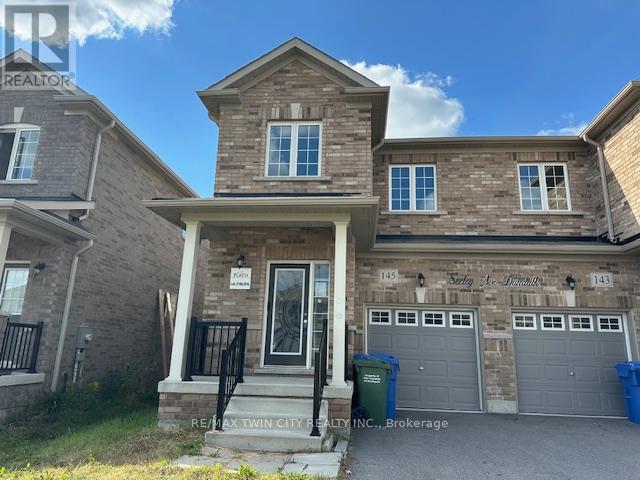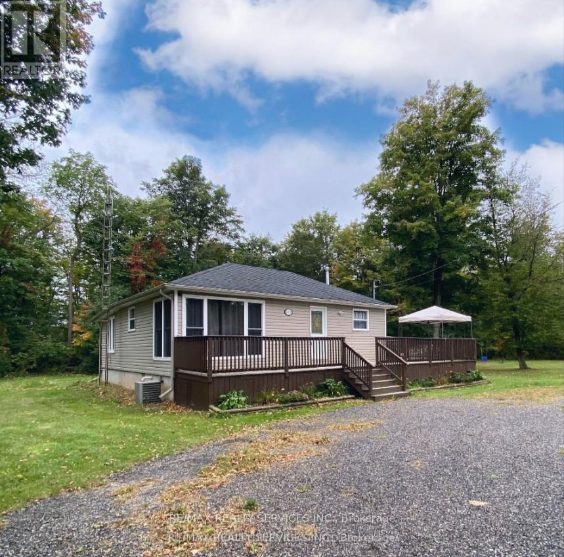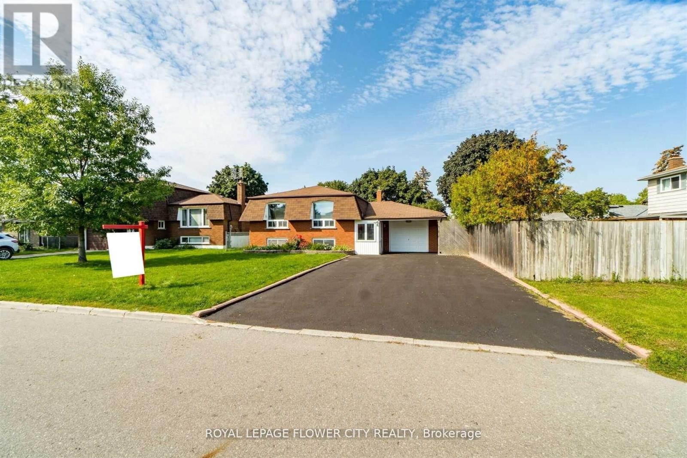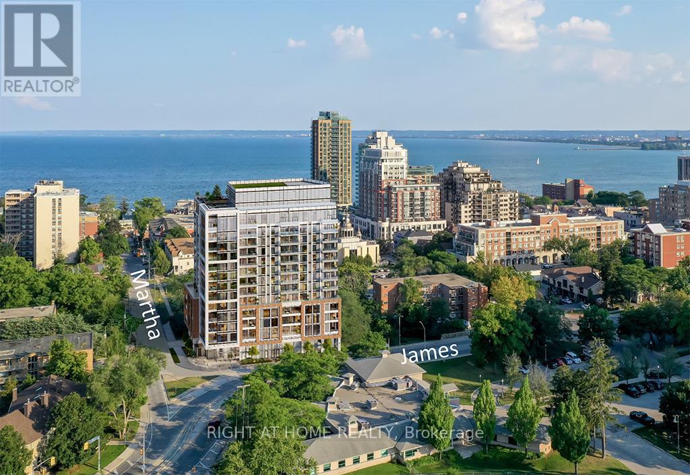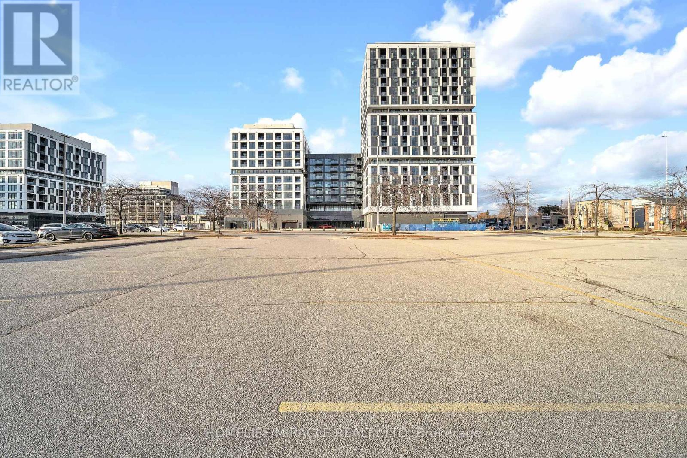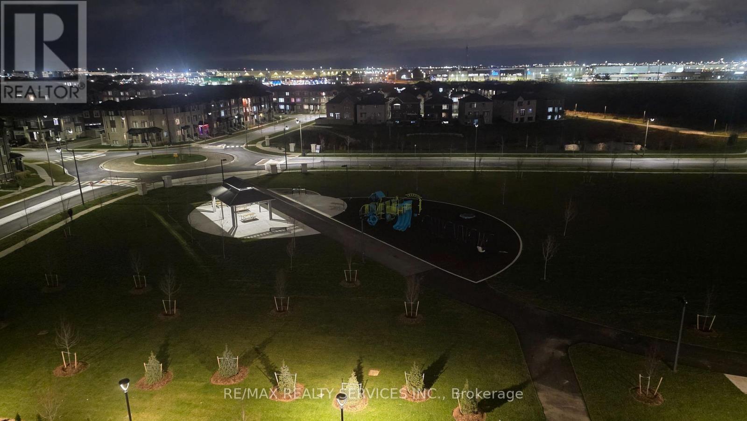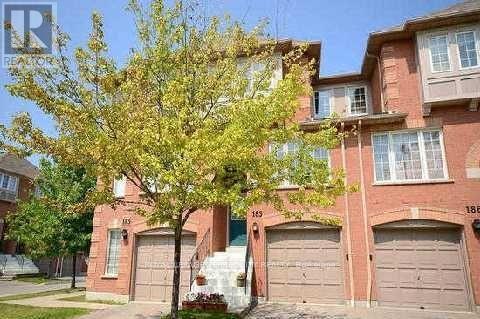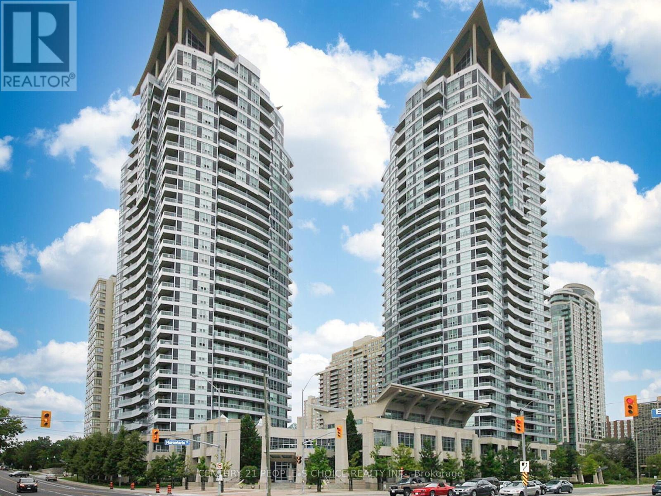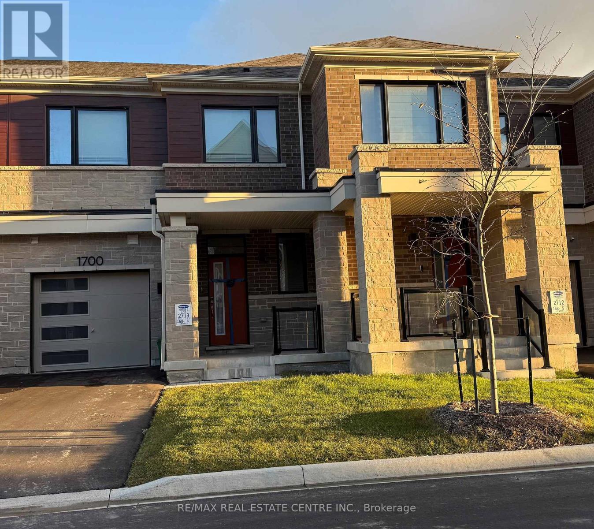C15 - 619 Wild Ginger Avenue
Waterloo, Ontario
Exceptional Opportunity in Laurelwood to Live and Work from Home - Main Floor Zoned Commercial with upper Residential - Executive Townhouse in WaterlooThis is a newly renovated 3-bedroom unit available for sale at the highly desirable Laurelwood neighbourhood, one of Waterloos most popular areas for families and professionals. It has 3.5 bathrooms with finished basement.Walking distance to top-rated schools, scenic trails, and convenient shopping. Close proximity to public transit, with a short drive to Costco and The Boardwalk shopping, restaurants and movie theatres. Walk-out to a private deck perfect for BBQs, relaxing, or entertaining. (id:60365)
3035 Niagara Parkway
Fort Erie, Ontario
Welcome to 3035 Niagara Parkway A Rare Waterfront Gem! This stunning all-brick bungalow offers 2664 sq ft of elegant living space, perfectly situated on a massive 100 x 300 ft lot with prestigious panoramic views of the Niagara River. Top 7 Reasons You'll Fall in Love with This Home:1-Prime Waterfront Location Nestled along the Niagara Parkway, enjoy breathtaking, unobstructed views of the Niagara River every day.2-Tastefully Updated Throughout appliances and finishes. Featuring a beautifully renovated kitchen with modern3-Bright and Spacious Sunroom Perfect for entertaining or relaxing, complete with gas fireplace, vinyl flooring, and sliding glass doors leading to the backyard.4-Three Bedrooms with Ensuites Comfort and privacy for every family member or guest.5-Grand Family Room A showstopper with stunning river views, gas fireplace, and space to gather with loved ones.6-Ample Parking A large driveway offers plenty of space for multiple vehicles. perfect for hosting.7-Open-Concept Living The kitchen flows into a formal dining area, both offering sweeping river views that elevate daily living. Whether you're looking for a serene place to call home or a beautiful setting to entertain, 3035 Niagara Parkway combines luxury, location, and lifestyle like no other. (id:60365)
C15 - 619 Wild Ginger Avenue
Waterloo, Ontario
Completely renovted 3 Bedroom Executive Town House Available For Rent. The Unit Has 3 And A Half Bath And Is Approximately 2100 Square Feet Big. The Unit Has Finished Basement, Main Floor and basement are Zoned Commercial, Central Heating/Ac, Central Vacuum, Water Softener **EXTRAS** Fridge, Stove, Washer & Dryer, Dishwasher And Microwave, Window Coverings Throughout And 1 Car Garage With total of 3 Parking Spaces. (id:60365)
145 Seeley Avenue
Southgate, Ontario
Modern 3-bedroom semi-detached home in family-friendly Dundalk Community. Step into comfort and style with this beautifully maintained spacious home, built in 2020. Ideal for first-time buyers or young families, this home features 3 generous bedrooms and 3 modern bathrooms, thoughtfully designed with modern finishes throughout. The open-concept kitchen boasts elegant quartz countertops and a breakfast bar. The bright living area is warmed by a cozy gas fireplace, perfect for relaxing evenings. Additional features include laundry facilities in the basement, an EV charger in the garage with built-in storage racks, and a central vacuum rough-in for future convenience. There's also a rough-in for a 3-piece bathroom in the basement, offering great potential for a finished lower level. With space for up to 3 vehicles in the driveway and garage, this home offers modern living in a quiet, family-oriented neighborhood close to schools, parks, and local amenities. (id:60365)
4870 Mapleview Crescent
Port Colborne, Ontario
Discover this charming, move-in-ready 3-bedroom bungalow, available for short-term or long-term lease in the private, family-friendly community of Sherkston Shores. Situated on an expansive 200-foot-wide lot, this property offers ample outdoor space, ideal for storing vehicles, boats, or work equipment.Perfect for those seeking convenience and comfort, this home is just minutes from the future Niagara South Hospital site, the serene shores of Lake Erie, Crystal Beach, and Nickel Beach. Enjoy a quick 15-minute drive to the vibrant attractions of Niagara Falls.Fully furnished and ready for immediate occupancy, this bungalow is perfect for families, professionals, or seasonal residents. Tenant is responsible for hydro and natural gas expenses, with water included in the lease. A credit report and proof of employment are required. Don't miss this opportunity to lease a spacious, well-located home in a peaceful community! (id:60365)
5 Grassmere Crescent
Brampton, Ontario
****Fantastic opportunity, Rare find, Well-maintained Bungalow with 53*115 lot, Huge Driveway, at a very central location of town, Large Living/Dining area with all Good Size Bedrooms, Spacious Kitchen with Quartz Counter Top, A completed separate basement apartment. Just steps to Chinguacousy Park, Close to School, Hospital, Hwy, Public Transit, Bramalea City Centre and Trinity Common Mall. No Carpet throughout the House. (id:60365)
611 - 2088 James Street
Burlington, Ontario
Experience brand-new boutique condo living in the heart of charming Downtown Burlington, just steps from the waterfront. This never-lived-in 1 bedroom suite offers a bright and contemporary layout, featuring floor-to-ceiling windows, sleek light-toned cabinetry, modern stainless steel appliances, and stylish flooring throughout. Enjoy a private balcony for outdoor relaxation and 1 year of free high-speed Rogers internet included.Situated in one of Burlington's most walkable neighbourhoods, you're surrounded by an incredible selection of local restaurants, cafés, boutique shops, and essential amenities, all just minutes from your door. Long-term parking is also conveniently available through the City of Burlington's municipal lots located throughout downtown.Residents benefit from an impressive collection of building amenities, including a 24/7 concierge, elegant lobby lounge, smart parcel system, air purification technology, smart home hub, fully equipped fitness centre with virtual training studio, pet spa, co-working areas, private dining and social lounge, plus a rooftop terrace with BBQs and community garden.Commuters will appreciate quick access to Burlington Transit, the Burlington GO Station, and major highways 403, 407, and the QEW, making travel simple in every direction. (id:60365)
306 - 1007 The Queensway
Toronto, Ontario
Welcome to Verge East a brand-new, state-of-the-art development in the heart of Etobicoke!This never-lived-in 2+1 bedroom, 2-bathroom suite includes 1 parking space, 1 locker, and a spacious open balcony with unobstructed views. Offering over 1000 sq. ft. of modern living, including interior living of 909 sq. ft. plus a 93 sq. ft. exterior balcony as per builder floor plan, this home blends style and functionality seamlessly.The sleek kitchen offers two-tone cabinetry, integrated appliances, quartz countertops, a custom backsplash, and a large kitchen island.Unit is complemented by premium laminate flooring throughout and contemporary finishes in the bathrooms. The primary bedroom includes its own 3-piece ensuite, and other 2 bedrooms have another 4-piece bathroom in the unit.You can't beat the location-public transit, the QEW, Hwy 427, GO Transit, and TTC connections are all within easy reach. Enjoy proximity to Sherway Gardens, major retailers, dining, entertainment, and more.Designed with technology and convenience in mind, the building features digital keys and smart systems like 1VALET for enhanced security and a seamless living experience. (id:60365)
620 - 15 Skyridge Drive
Brampton, Ontario
With lots of Upgrades. Stylish 1-Bed+Den Condo in City Pointe Heights with rap around balcony. Nine foot ceiling. Rap around balcony. Modern upgrades kitchen with built in appliances. Two full upgraded washrooms. Master bedroom with 3Pc ensuite. Step outside to a huge private balcony, Enjoy the convenience of being close to Costco, Grocery stores, Restaurants, Cafes and place of worship, with parks and trails nearby for outdoor leisure. Commuters will appreciate easy access to Hwy 427, Hwy50and major roads with quick trips to Woodbridge, Vaughan and Toronto. One parking space is included, making every day living simple and practical. City Pointe Heights offers a perfect blend of modern comfort, convenience and vibrant Brampton lifestyle. (id:60365)
185 - 5030 Heatherleigh Avenue
Mississauga, Ontario
Aesthetic, Bright, spotless, and impressively spacious, this home is located in one of Mississauga's most sought-after neighborhoods. As one of the largest units in the complex, it offers a highly functional layout with upgraded hardwood on the main floor and laminate flooring on the second level. Meticulously maintained, the home features a professionally finished lower level with a walk-out to a private patio-perfect for relaxation or entertaining. Additional conveniences include direct garage access and walkout to patio. Ideally situated close to playgrounds, 24-hour grocery stores, top-rated schools, transit, major shopping centers, Square one, and quick access to HWY 401 and 403. A fantastic rental opportunity offering comfort, space, and lifestyle. (id:60365)
903 - 1 Elm Drive
Mississauga, Ontario
Prime Location! ! Absolutely beautifully maintained 1 bedroom + den (den has doors and can be used as 2nd bedroom), 1-bath, and balcony with south view. condominium in the heart of be used Prime location In The Heart Of Mississauga "City Centre". This bright, open-concept suite features, hardwood floors, walkout to an oversized private balcony with a sun-filled, unobstructed, south-facing view. Plus, 1 parking space & 1 storage locker. Building amenities include: 24 hours concierge, visitor parking, indoor pool, gym, sauna, party/meeting room and More! Low Maintenance Fees. very convenient central location! Close to Square One Mall, Celebration Square, Sheridan College, Community Centre, Library, Living Arts Centre, shopping, theatre, eateries, walking trails and Perfectly located near GO and public Transit. Whether you're a first-time buyer or investor, Unit 903 is a fantastic opportunity in one of Mississauga's most sought-after locations. Don't miss your chance. Book your showing today! (id:60365)
1700 Dance Court
Milton, Ontario
Welcome to this an year old New Townhouse having no side walk in front or side located in the highly sought-after neighbourhood of Milton! This stunning, carpet-free 3-bedroom home is loaded with upgrades and modern finishes, offering style, comfort, and convenience. Enjoy 9 ft smooth ceilings on both the main and second floors, creating a bright and airy ambiance throughout. The open-concept main level features a formal dining area overlooking a chef's dream kitchen complete with upgraded stone countertops, designer backsplash, modern cabinetry, and stainless steel appliances. The spacious great room is filled with natural light and includes a fireplace and TV-ready feature wall, perfect for relaxing or entertaining guests. Elegant laminate flooring flows throughout the home, with an oak-stained staircase leading to the upper level. The primary suite offers a large 4-piece ensuite and walk-in closet, while the second and third bedrooms are generously sized ideal for children, guests, or a home office. A convenient second-floor laundry room adds to the home's functionality. Additional highlights include direct access from the garage and a two-story layout that maximizes space and light. Located close to schools, parks, shopping, and highways, this home is perfect for families seeking a modern lifestyle in a prime Milton location. Tenant responsible for all utilities, snow removal, and lawn care. No smoking and no pets. Don't miss your chance to call this beautiful townhouse your new home (id:60365)

