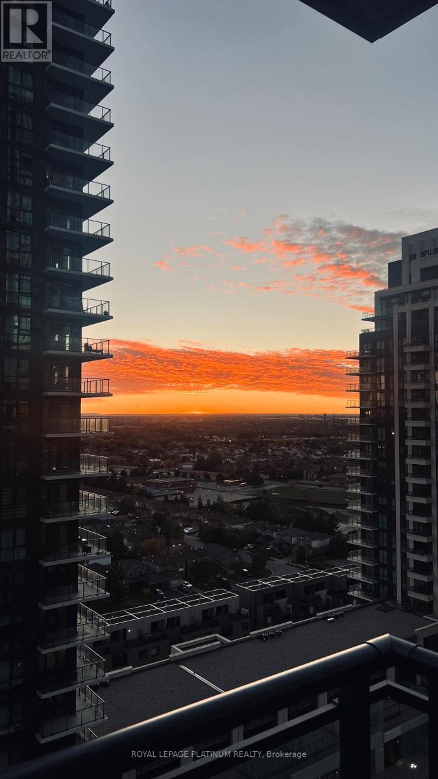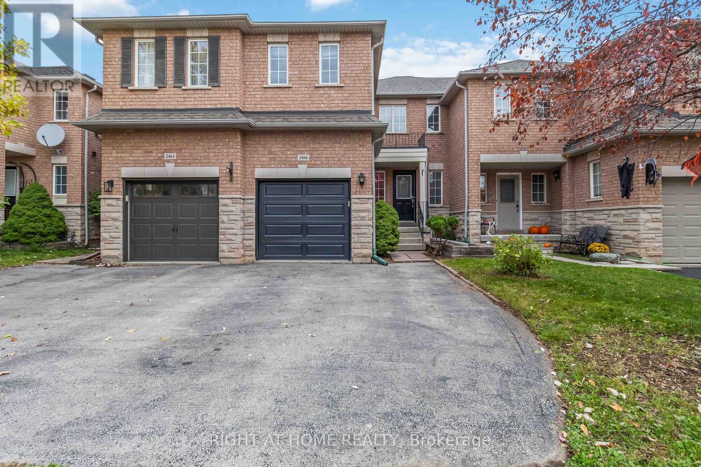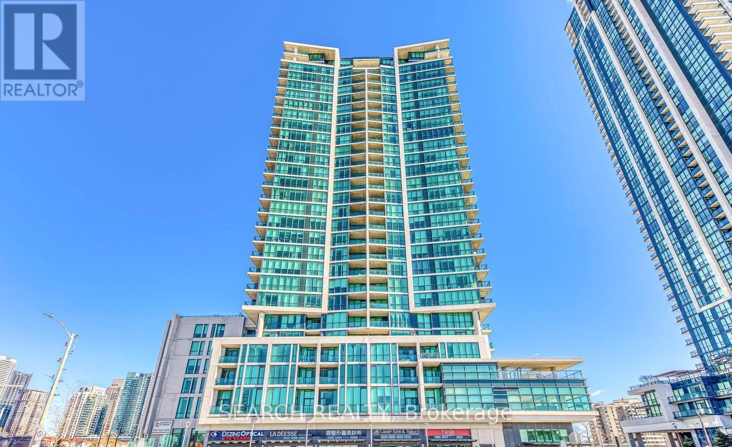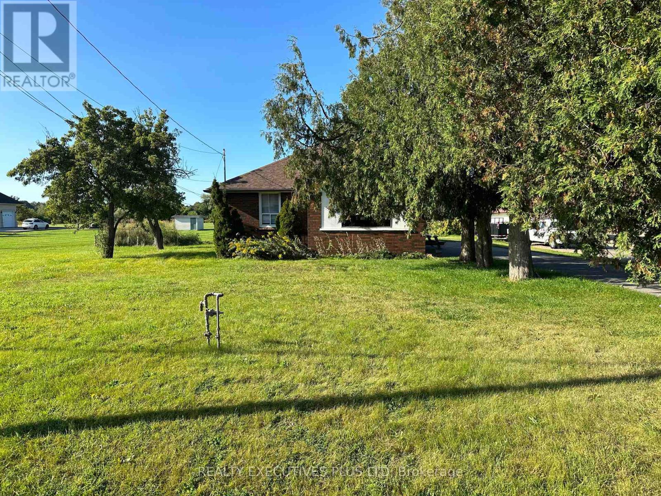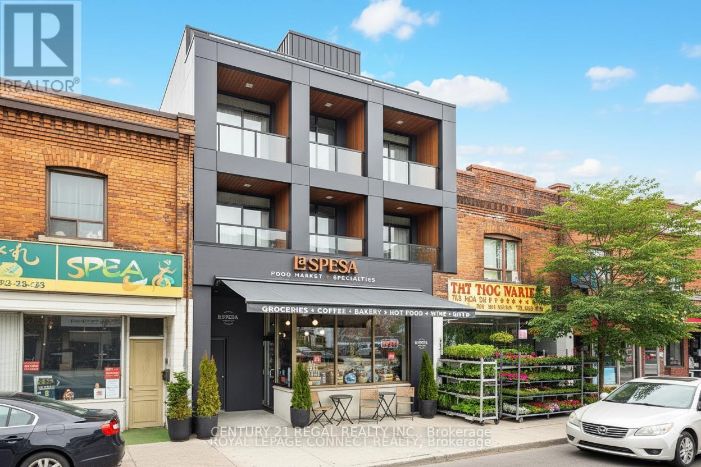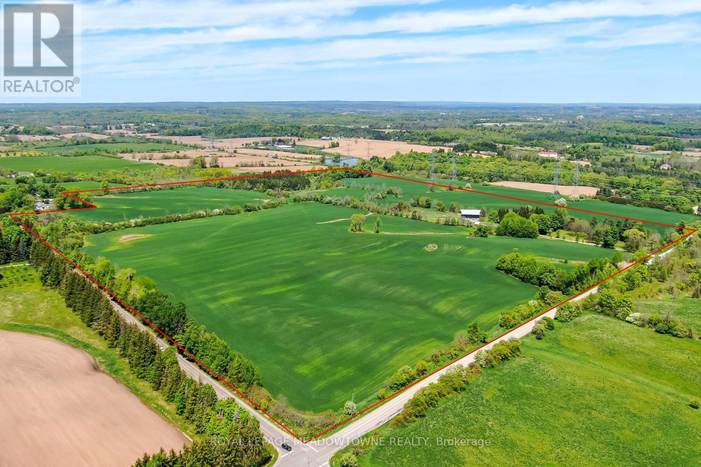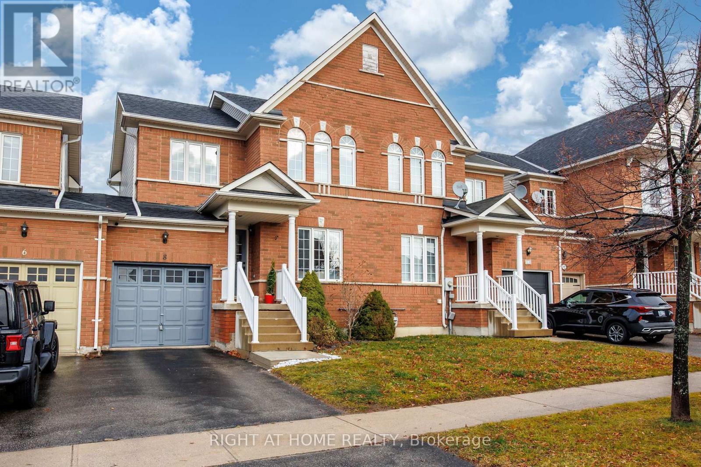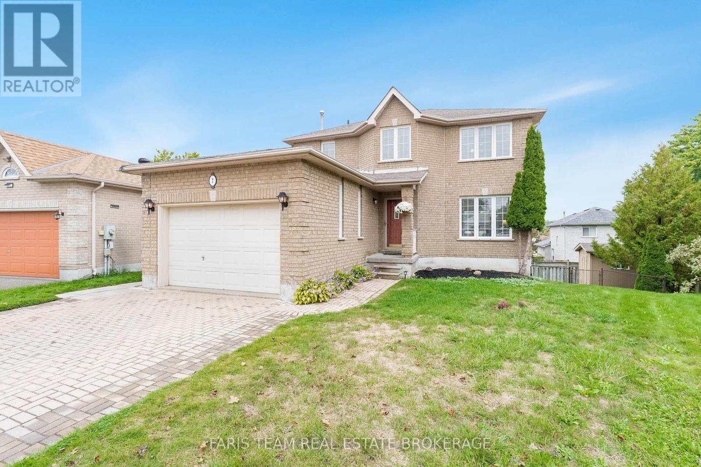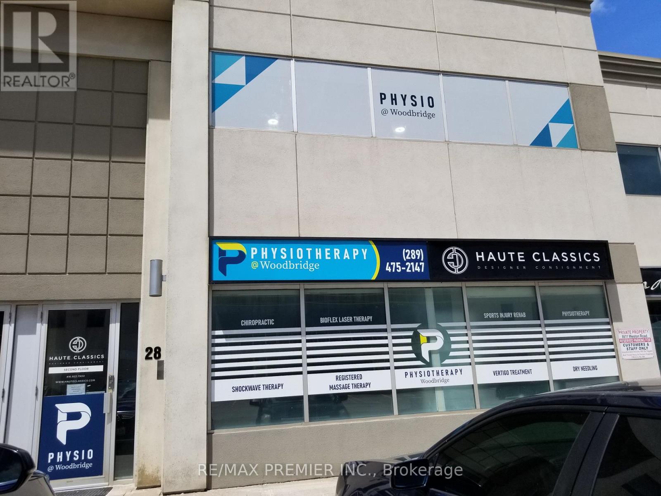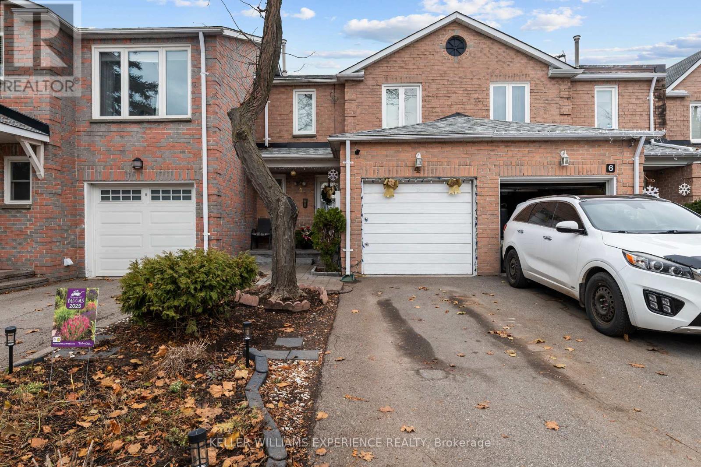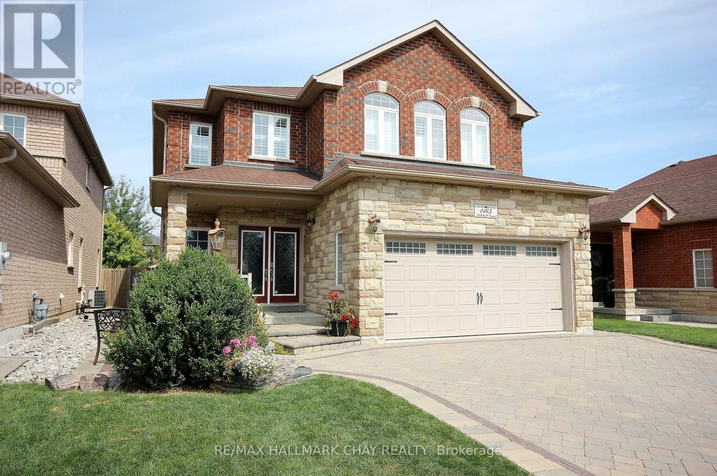1806 - 4065 Brickstone Mews
Mississauga, Ontario
Welcome to this bright and spacious corner condo - one of the best in the building! This stunning unit offers panoramic views of Mississauga City Centre and Lake Ontario. Featuring over 900-999 sq. ft. of open living space with 10-ft ceilings, two full bathrooms, aversatile den ideal for an office, and closets in both bedrooms. Enjoy luxury living with exceptional views in a prime location! (id:60365)
2466 Newcastle Crescent
Oakville, Ontario
Welcome this lovely townhouse in one of Oakville's most family-friendly neighbourhoods!This charming 3-bedroom, 2.5-bathroom home offers the perfect blend of comfort, functionality, and convenience.The main level features a bright and spacious living and dining area, ideal for both relaxing and entertaining. The kitchen opens to a cozy breakfast area with a walkout to the backyard, making it easy to enjoy morning coffee or summer BBQs outdoors. Upstairs, you'll find three well-appointed bedrooms, including a primary suite with a walk-in closet and a private ensuite bathroom.The finished basement provides additional living space with a recreation area - perfect for a family room, kids' play area, or home gym. Nestled on a quiet, family-oriented street, this home is just a short walk to École Forest Trail Public School, Oakville Soccer Club, parks, and grocery stores - offering an unbeatable lifestyle in one of Oakville's most desirable communities. (id:60365)
208 - 3985 Grand Park Drive
Mississauga, Ontario
Luxury Condo Unit In Famous Pinnacle Grand Park Building. Extremely Functional One Bed Plus Oversized Den. Den Is Ideal For Office Or Second Bedroom. Tons Of Natural Light. 700 Sqft With Open Concept Kitchen, Granite Counter And Stainless Steel Appliances, Excellent Location Steps To Sq1Mall. Bus/Go/ Close To Shops And Restaurants, Easy Access To Hwy. (id:60365)
8948 Heritage Road
Brampton, Ontario
2 Bedroom Bungalow On Fabulous 5 Acres. Large 3 Car Garage/Workshop .Country In The City, Close To All Amenities. Ample Parking -Tenant To Verify The Usage For Parking Of Any Trucks Up To 5 Tons. Extras:All Elf's, All Existing Appliances. Tenant Responsible For All Utilities, Snow Removal &Lawn Care. Basement for laundry use only. (id:60365)
1700 St Clair Avenue W
Toronto, Ontario
Attention value-add investors, builders, end users! 1700 St. Clair Ave West is available for sale & primed for a three-storey addition. Building was gutted to the studs in 2021 with all new mechanical, plumbing & electrical systems. Architectural drawings available for a 2nd & 3rd floor addition for two 2-storey, 2-bedroom apartments. Partial load bearing support installed for addition + stairwell cavities for future front & rear apartments on upper floors. Commercial main floor unit has accessible W/C & private rear access to laneway parking for 2 SUV sized vehicles. Finished 1,500 SF high & dry basement w/powder room, office & separate entrance. Retail unit occupied by popular neighbourhood favorite specialty food market/café/wine shop LA SPESA FOOD MARKET. Hundreds of 1000s spent on re-build - No detail or quality was spared in the design. On the North sunny side of the street with great curb appeal & neighbouring a development pipeline of 1000s of residential units. Steps to 512 streetcar & walking distance to the future Metrolinx UP Station, and falls within the St Clair-Old Weston Major Transit Station Area. This is the opportunity to get in early & take it to the next level! Cover photo is a rendering. (id:60365)
501 - 8 Lisa Street
Brampton, Ontario
This corner suite features panoramic views and spacious interiors. The living room and dining area are enhanced with wall-to-wall windows, and the separate solarium includes large windows offering bright sunlight. The master bedroom is designed with a walk-through closet area and ensuite bathroom. The renovated eat-in kitchen provides ample cupboard space and generous countertops. The unit includes a fully equipped laundry room, a large storage room, and two parking spots conveniently located near the elevator. It is furnished with a dining set, couch, TV, and an additional fridge; however, the furniture can be removed if not required. The property is situated next to Bramalea City Centre and is close to transit, shopping, parks, and other amenities. The property has a key access to entrance and common areas. (id:60365)
10319 15 Side Road
Halton Hills, Ontario
Picture perfect setting on 84+ beautiful acres in the heart of Halton Hills Country! Fabulous tree-lined drive and professionally landscaped gardens welcome you to this gorgeous century home in mint condition and completely updated with lovely country views from every window, spectacular stone studio with tons of charm and incredible barn plus a 5-bay driveshed. Versatile living space. The stone house can be used for an office, teenagers getaway, inlaw suite and so much more. Stunning open concept kitchen with quartz counters, breakfast bar, stainless steel appliances open to a sitting room with gas stove, formal living room w/cozy wood burning fireplace (with WETT compliance certificate), pretty dining room, primary suite with walk-in closet and luxurious ensuite, spacious three-season room boasting country views and tons of storage in the basement. The formal living room could work as a main floor bedroom ideal for an elderly family member making it a three bedroom home. Heated floors at entrance, hardwood flooring, main floor laundry, updated plumbing and electrical, skylights, pot lighting, wainscotting & more. Tastefully designed keeping all the charming character but with modern conveniences. Forced air gas heating - a rare find in the country! Also includes solar panels. Approx 65 acres farmed. Prime location centrally located close to Georgetown, Milton and Acton and minutes to the 401 & the GO. It's the perfect country package! (id:60365)
8 Diana Way
Barrie, Ontario
Professionally renovated, spotless, and bright freehold townhome is located in the highly desirable South Barrie Prince William neighborhood. Featuring 3 well-sized bedrooms and 3 bathrooms. The large primary bedroom includes a 4-piece ensuite and a walk-in closet. All brand-new appliances. This property is carpet-free. Very practical layout with direct garage access. Fenced backyard for added privacy. Roof (2021); Furnace (2020). Conveniently situated just minutes from the South Barrie GO Train station and a short drive to Costco, shopping centers, great schools, parks, and much more. This home combines comfort, style, and an unbeatable location! (id:60365)
7 Round Leaf Court
Barrie, Ontario
Top 5 Reasons You Will Love This Home: 1) Enjoy the versatility of a full in-law suite, complete with above-grade windows, a bright walkout basement, a private entrance walkway from the driveway, and sound and fireproof insulation for added comfort 2) Tastefully updated throughout, featuring a custom maple staircase (2023), newer stainless-steel appliances upstairs (2023), as well as an upgraded central air conditioner, furnace, humidifier, and hot water tank (2015), plus newer roof, flooring, and more 3) Perfectly positioned on a quiet court with minimal traffic, just minutes to Highway 400, within walking distance to elementary and high schools, parks, a recreation centre, and all the amenities along Mapleview Drive 4) Oversized 1.5-car garage offering excellent storage space, plus an extended driveway that accommodates parking for four vehicles 5) Premium pie-shaped lot featuring a second-storey deck, patio below, a large shed, and a fully fenced backyard with a hot tub electrical rough-in, ideal for relaxing or entertaining. 1,760 sq.ft. plus a finished basement. *Please note some images have been virtually staged to show the potential of the home. (id:60365)
4 Sunshine Drive
Richmond Hill, Ontario
Welcome to 4 Sunshine Drive in Richmond Hill. This beautifully maintained 3+1 bedroom, 2.5 bathroom townhouse offers a bright open-concept main floor with a spacious living area, a functional kitchen with ample storage, and a walkout to a private backyard perfect for relaxing or entertaining. The upper level features three generous bedrooms with plenty of natural light, while the finished basement includes a versatile additional bedroom complete with its own ensuite bathroom - ideal for guests, in-laws, or a home office.Situated in a highly sought-after neighbourhood, this home is conveniently close to a great selection of schools including Richmond Hill High School (public secondary), Langstaff Secondary School (public secondary, English & French-immersion), and several strong-reputation elementary schools nearby. It's also just minutes from walking trails, shopping malls, dining, parks, and the local hospital. Commuting is easy with nearby GO Transit, YRT/Viva bus routes, and quick access to Highway 404 and 407. A fantastic opportunity to enjoy comfort, convenience, and excellent education access in a vibrant community. (id:60365)
1185 Mitchell Court
Innisfil, Ontario
Stunning Custom 2-Storey Home on a Quiet Court Welcome to this beautifully crafted 4+ bedroom, 4-bathroom residence offering approximately 2400 sq ft of elegant living space. Nestled on a serene court, this home boasts exceptional curb appeal with an interlock driveway, walkways, and a spacious backyard patio perfect for entertaining. Step inside to discover a grand oak staircase with wrought iron railings, open to below, leading to a soaring family room open to above. A striking wood-burning fireplace with a full-height stone façade anchors the space, creating a warm and inviting atmosphere. The main floor features a dedicated office, convenient laundry room, and a chef-inspired kitchen that flows seamlessly into the living and dining areas. Upstairs, generously sized bedrooms provide comfort and privacy, while the finished basement offers a completed 4-piece bathroom and a rough-in for a future bar-ideal for hosting guests or creating your dream rec room. Outside, enjoy a charming brick and stone shed for added storage and functionality. The double car garage adds convenience, and the quiet court location ensures peace and privacy. This home is a rare blend of luxury, character, and thoughtful design-perfect for families seeking space, style, and sophistication (id:60365)

