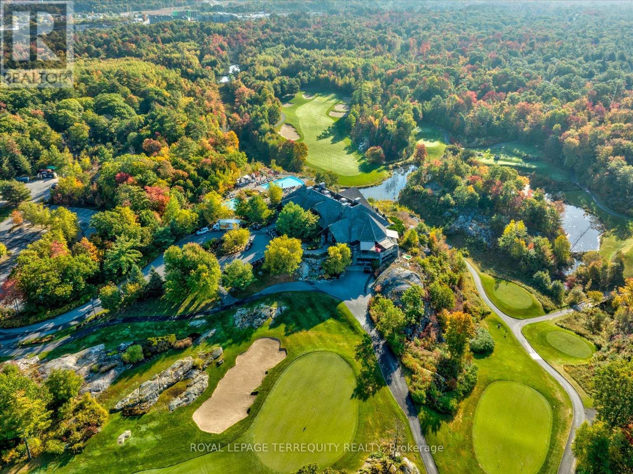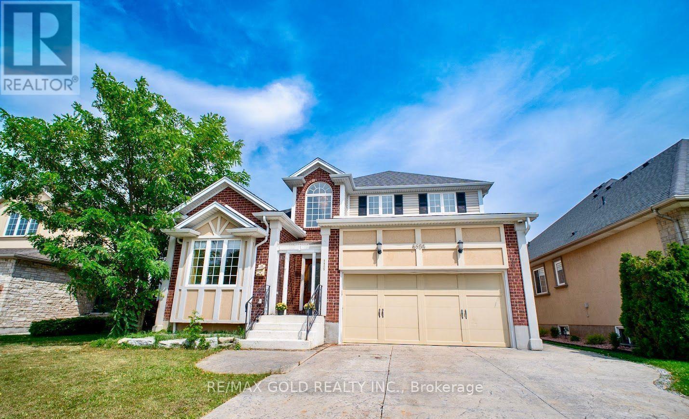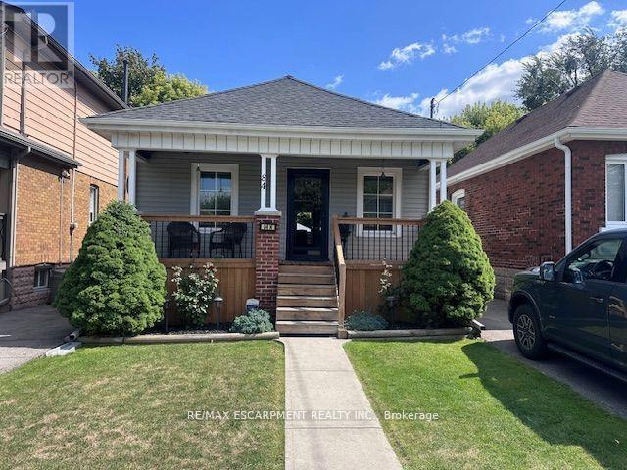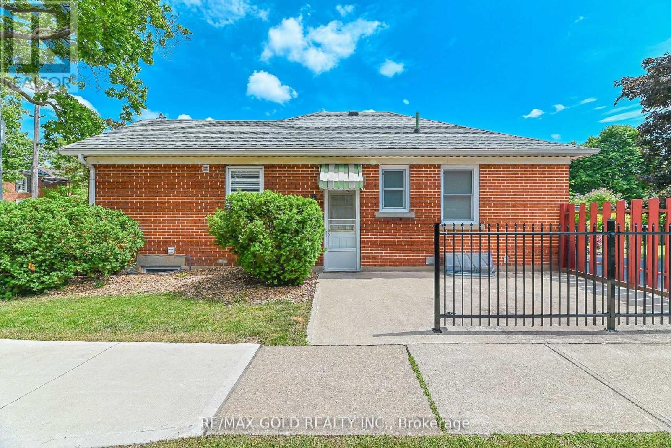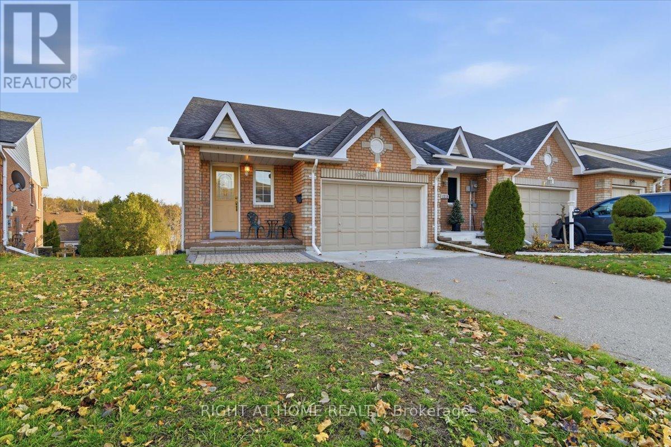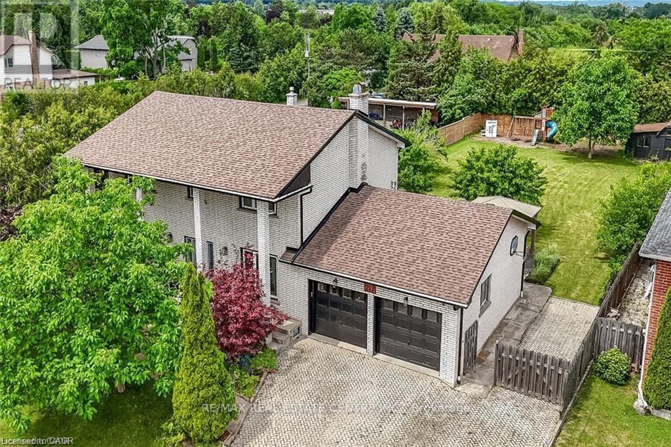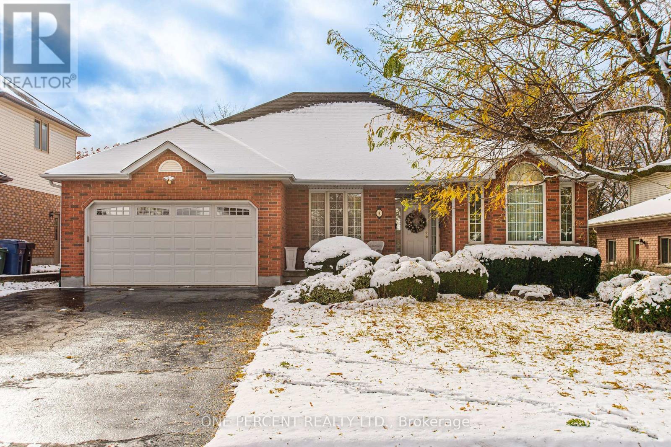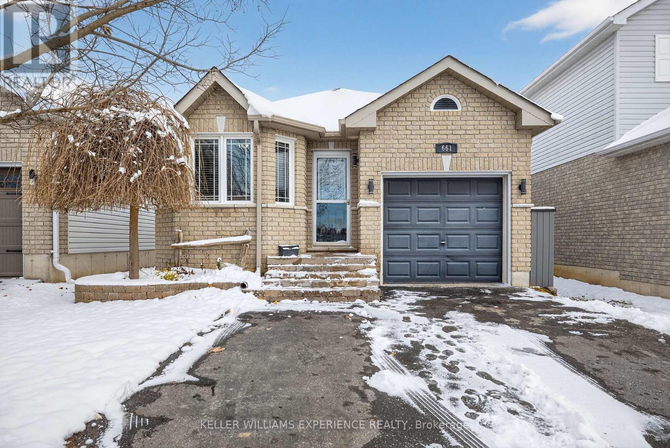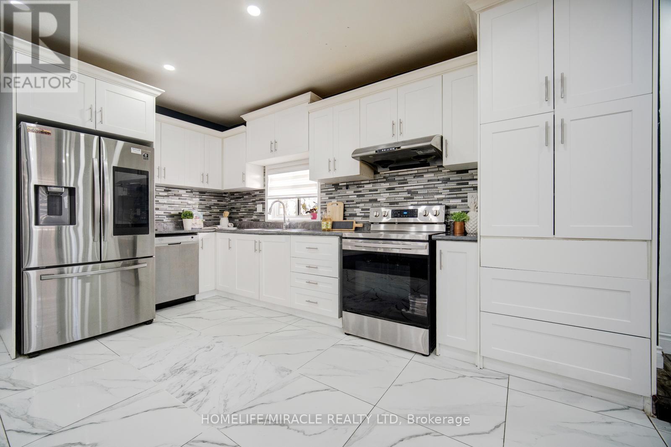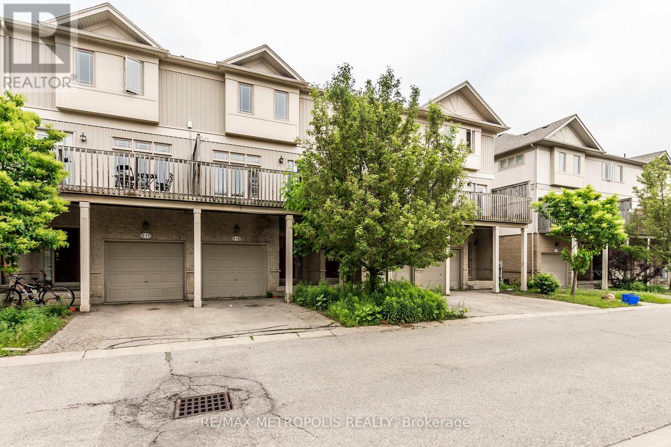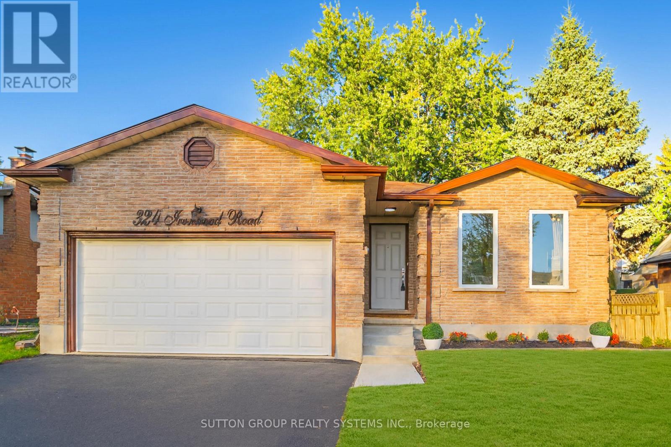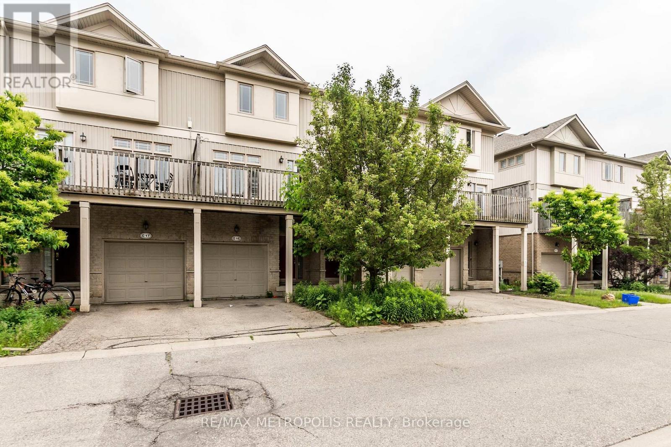43 Rockmount Crescent
Gravenhurst, Ontario
Life is always better at Muskoka Bay. Imagine waking up in your own villa tucked into one of North America's top golf resorts, where winding trails, sparkling ponds, and Canadian Shield set the backdrop for every moment. This 2-storey, 1,500 sqf. escape isn't just a home - it's a lifestyle. With 3 spacious bedrooms, 3 baths, and a custom Scavolini kitchen featuring an oversized island, it's the perfect place to gather, cook, laugh, and linger. Step outside to your large deck and let the nights unfold - fires crackling, hot tub steaming, stars blazing overhead. Days here are made for adventure: championship golf in the morning, a swim or hike in the afternoon, tennis or pickleball before dinner, skating under the stars in winter. Muskoka Bay is more than a resort - it's where play and relaxation meet in perfect balance. Your year-round Muskoka escape starts here. This villa is also available for long term lease at $4200.00 per month for one year. (id:60365)
8905 Mcgarry Drive
Niagara Falls, Ontario
A truly unique layout you won't find every day! This stunning home features soaring cathedral ceilings that open to a spacious loft overlooking the main floor, creating a bright and airy ambiance throughout. The main floor offers a well-thought-out design with a comfortable bedroom, a full washroom, a powder washroom, laundry, a formal dining room, and an island kitchen perfect for entertaining and family gatherings. Upstairs, you'll find a generous loft area, along with three additional bedrooms and multiple washrooms, providing plenty of space for a growing family. The fully finished basement comes with a separate entrance, featuring two bedrooms, a full washroom, a kitchen, and separate laundry-ideal for extended family or rental potential. Tthis home is located near top-rated schools, with easy access to shopping and major highways-offering both convenience and comfort in one perfect package. A/C 2018, Furnace 2021, Roof 2019 (id:60365)
84 Barons Avenue N
Hamilton, Ontario
Beautiful Barons ... Absolutely perfect in and out , pride of ownership evident in this 2+1 bedroom , 1 bath, home ..Well maintained featuring 2025 replaced front porch, boards, and railings. Eves trough and shingles replaced , new flooring throughout , remodeled kitchen, finished basement with rec room, bedroom and workshop. Kitchen walk out to rear deck , and covered patio, shed and workshop. Tastefully decorated through out.. (id:60365)
369 York Road
Guelph, Ontario
Welcome to 369 York rd sitting on 2 Lots, 2 Bedroom + Sun room can be used as 3rd bedroom,charming and well-maintained detached bungalow home located in Guelph's desirable St. Patrick's Ward.Freshly Painted house .The main floor boasts a bright and spacious living room with large windows, a connected dining area perfect for entertaining, and a stylish, updated kitchen with modern appliances and ample workspace. Beautiful Sun room filled with sunlight and cozy fireplace. Kitchen comes with new counter tops. ** Brand new never lived basement with kitchen and washroom -ideal for rental income opportunities**. This property sits on impressive lot,providing lot of outdoor space and future expansion. New Driveway (2025), New garage siding(2025), New floor in basement and Sun room. (id:60365)
1349 Eagle Crescent
Peterborough, Ontario
Bright and spacious 2 bedroom 2 bathroom freehold Bungalow style townhome with a walk-out basement, located in Peterborough's desirable West End. This well-cared-for home features an open concept living/dining area with large windows and a walkout to the upper deck. The main level includes one comfortable bedroom, a full 4-pc bath, inside garage access, and a convenient main-floor laundry. The fully finished walk-out lower level adds exceptional versatility with a rec room, separate bedroom with full window, 3-pc bath, wet bar/kitchenette area, second laundry, and walk-out to a private patio-ideal for extended family or guests. Updated mechanicals include a high-efficiency furnace (2017), newer AC, newer HWT, and roof shingles. Quiet crescent close to parks, trails, transit, schools, and shopping. Clean, move-in ready, and offering excellent value with the ability to modernize to your taste. (id:60365)
217 Jones Road
Hamilton, Ontario
Welcome to 217 Jones Road-an extraordinary residence nestled in the prestigious and tranquil Fruitland Road neighbourhood of Stoney Creek. Set on a rare, fully fenced approx. 82.22' x 200.42' lot, home offers a peaceful, private retreat with exceptional outdoor space. Whether you envision entertaining on a grand scale, cultivating your own garden of fresh vegetables & fruit trees, or simply creating a backyard haven for family fun & relaxation. With over $400,000 in premium renovations, this meticulously redesigned home delivers refined living. The main flr features a beautifully appointed front office ideal for professionals, a stunning staircase centerpiece, a private wing with a bedrm-perfect for guests, in-laws, or multigenerational needs. Upstairs you'll find 3 spacious bedrms, including a luxurious primary suite with spa-inspired 4-piece ensuite, along with the added convenience of bedrm-level laundry. The fully finished basement includes a 5th bedrm, 3-piece bathrm and is built on a core slab floor system, providing both acoustic privacy and the infrastructure for a potential self-contained in-law or income suite with separate access. Enjoy parking for 6+ cars in the expansive driveway plus a double garage. Enjoy the convenience of being just minutes from major retailers like Costco and Starbucks, boutique shopping, top dining spots, and all essential services. Easy connections to QEW, Red Hill Parkway, and local transit, making travel into Hamilton, Niagara, or the GTA smooth and efficient. For those who value lifestyle, the area is a gateway to Niagara wine country, farm-to-table markets, and seasonal fruit stands, all just a short drive away. Nearby conservation areas, scenic hiking trails, and access to Lake Ontario's waterfront, perfect for weekend activities. Highly rated schools, community centres, & beautiful parks, & it's easy to see why this location checks every box for families, professionals, and anyone seeking a balanced, enriched way of life. (id:60365)
8 Trillium Court
Guelph, Ontario
STUNNING EXECUTIVE BUNGALOW IN A QUIET CUL-DE-SAC LOCATED IN MUCH SOUGHT AFTER KORTRIGHT HILLS SECTION. WONDERFUL COURT. HOMES ON THIS STREET DO NOT COME UP FOR SALE OFTEN! TASTEFULLY DECORATED, HARDWOOD FLOORS IN MOST OF MAIN, DREAM KICTHEN , HIGH CEILINGS, BEAUTIFULLY DECORATED ROOMS, WALK OUT FROM KITCHEN/DINING AREA TO BACK DECK. FULLY FINISHED BASEMENT IS PERFECT FOR IN-LAW WITH AN ADDITIONAL BEDROOM SPACE AND LARGE OFFICE PLUS A MASSAVE LIVING AREA , A 3 PEICE WASHROOM AND A WALK OUT TO PATIO. NO NEIGHBORS GREENSPACE IN BACK AREA GIVES PRIVACY AND SERENITY. FANTASTIC MUCH SOUGHT AFTER AREA CLOSE TO MANY SCHOOLS , SHOPPING AND ENTERTAINMENT (id:60365)
661 Clancy Crescent
Peterborough, Ontario
Welcome to 661 Clancy Cres, a beautifully maintained raised bungalow in one of Peterborough's sought-after west-end neighbourhoods. This bright and inviting home offers great curb appeal with a brick and vinyl exterior, an attached garage, and a private double driveway. Inside, hardwood flooring flows throughout the main level, featuring a spacious living room with coffered ceiling, an eat-in kitchen with pantry, and a dining area that walks out to a sunny deck overlooking a fully fenced backyard.Two bedrooms on the main floor include a generous primary bedroom and a second bedroom with a bay window, perfect for guests or a home office. The partially finished lower level adds incredible flexibility with two additional bedrooms, a laundry area, and a rough-in for a future second bath. Ideal for growing families, multi-generational living, or income potential.Enjoy year-round comfort with gas forced-air heating and central A/C. Outside, relax in your fenced yard with gazebo, hot tub, and gas BBQ included. Conveniently located near parks, schools, golf, hospital, and places of worship, this home offers the perfect balance of tranquility and accessibility.Nothing to do but move in and enjoy. (id:60365)
201 Emerson Avenue
London South, Ontario
Welcome to this stunning, fully renovated 3-bedroom detached bungalow nestled in a quiet and family-friendly neighborhood. All three bedrooms are conveniently located on the main floor, with an additional area that can be used as a den or home office. The home features a separate dining room, an open-concept layout, and a grand living room perfect for entertaining. The upgraded kitchen showcases high-end stainless steel appliances, including a smart refrigerator with a built-in screen, along with modern finishes throughout. A side entrance provides access to one of the bedrooms, while another bedroom offers a walkout to the backyard. The main floor is beautifully illuminated with pot lights throughout, and the finished basement offers exceptional versatility-ideal for use as an entertainment room, media room, or spacious family room. This property is conveniently located close to parks, hospitals, schools, and all other amenities. With its flexible layout, the home can easily be converted into two self-contained units-each with two bedrooms and it s own bathroom-for potential rental income, or configured for individual room rentals to maximize investment potential. Enjoy quality finishes throughout this sophisticated home, including abundant natural light, elegant light fixtures, and premium pot lighting. (id:60365)
C16 - 619 Wild Ginger Avenue
Waterloo, Ontario
Exceptional Opportunity in Laurelwood to Live and Work from Home- Main Floor and Basement Zoned Commercial with upper Residential - Executive Townhouse in WaterlooCompletely renovated 3-bedroom unit available for sale at the highly desirable Laurelwood neighbourhood, one of Waterloo's most popular areas for families and professionals. It has 3.5 bathrooms with finished basement.Walking distance to top-rated schools, scenic trails, and convenient shopping. Close proximity to public transit, with a short drive to Costco and The Boardwalk shopping, restaurants and movie theatres. Walk-out to a private deck perfect for BBQs, relaxing, or entertaining. (id:60365)
324 Ironwood Road
Guelph, Ontario
Offers Anytime. Like a brand-new designer model home. This stunning, renovated 4-level backsplit offers an impressive amount of space and a layout that seems to go on forever. Located in the highly desirable Kortright West area of South Guelph-just 5 minutes to the University of Guelph and 7 minutes to Hwy 401. Everything has been updated from top to bottom. Step inside to find a completely transformed interior, featuring a brand new designer kitchen with shaker cabinetry, quartz countertops, porcelain tile, and 6 new stainless-steel appliances including over-the-range microwave. New hardwood floors, hardwood staircase, upgraded lighting, fully renovated bathroom, new lawn. A quiet, family-friendly neighbourhood close to shopping, schools, transit, parks and trails. This home boasts a double car garage, excellent curb appeal, and truly shows 10+++. Make sure to watch the full HD video tour in the multimedia link. (id:60365)
C16 - 619 Wild Ginger Avenue
Waterloo, Ontario
Completely renovated 3 Bedroom Executive Town House Available For Rent. The Unit Has 3 And A Half Bath And Is Approximately 2100 Square Feet Big. The Unit Has Finished Basement, Main Floor and basement are Zoned Commercial, Central Heating/Ac, Central Vacuum, Water Softener **EXTRAS** Fridge, Stove, Washer & Dryer, Dishwasher And Microwave, Window Coverings Throughout And 1 Car Garage With total of 3 Parking Spaces. (id:60365)

