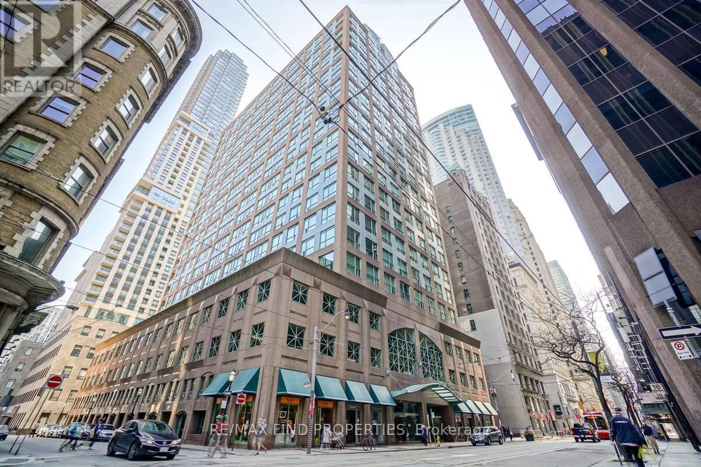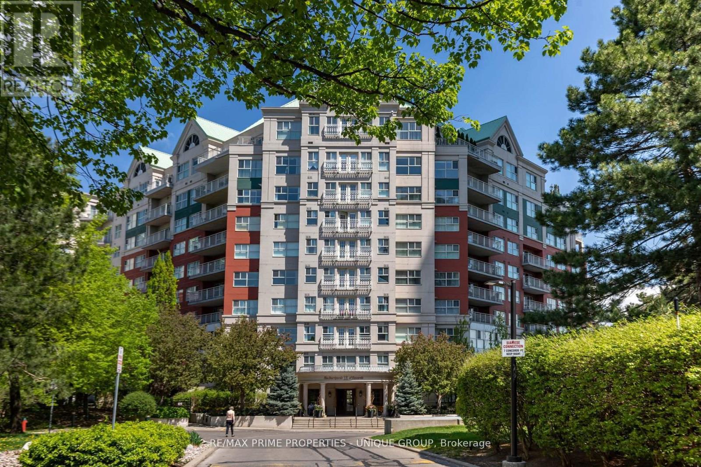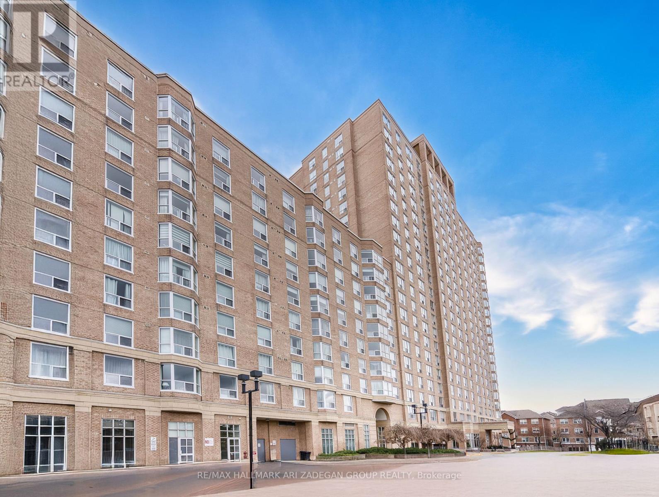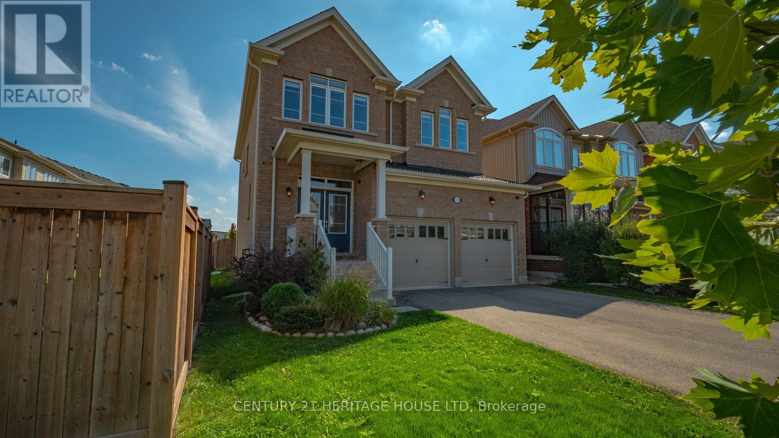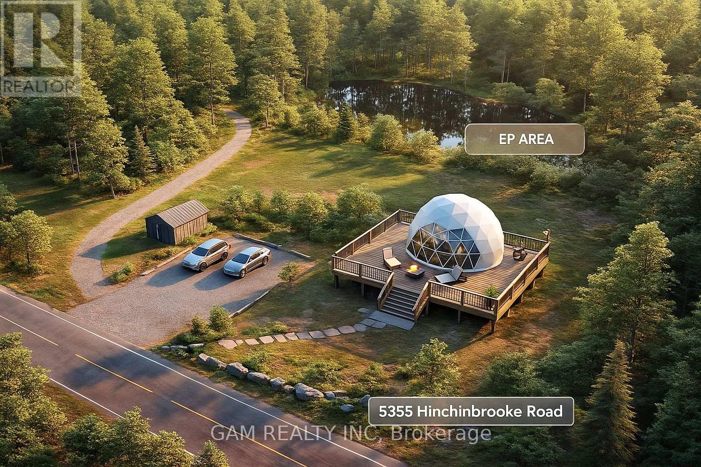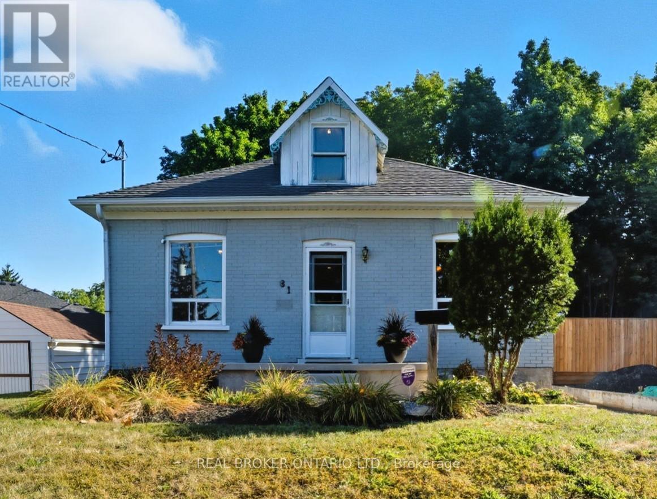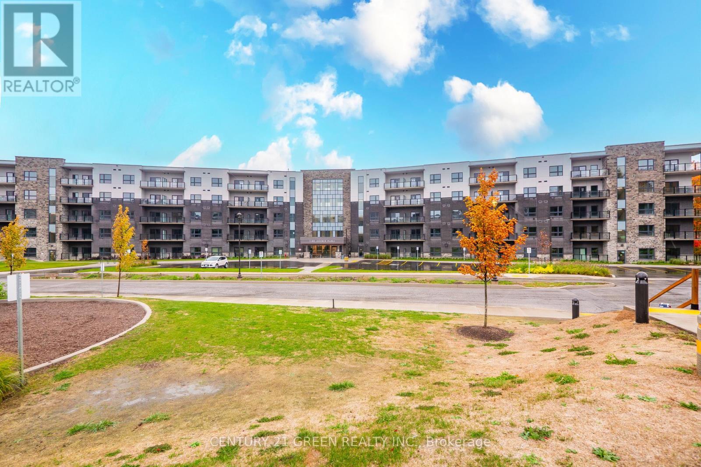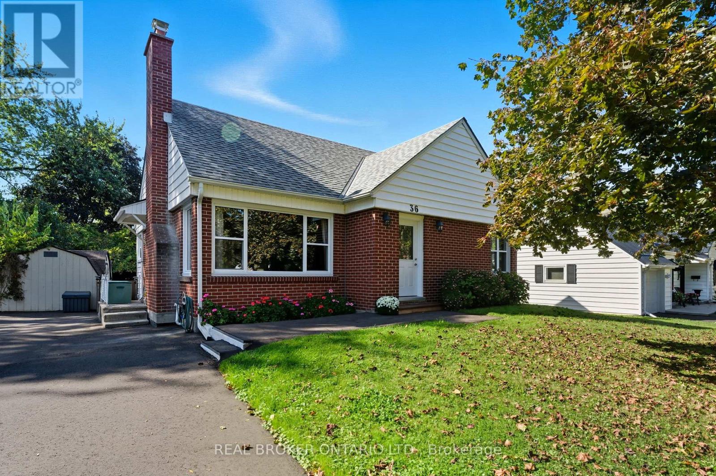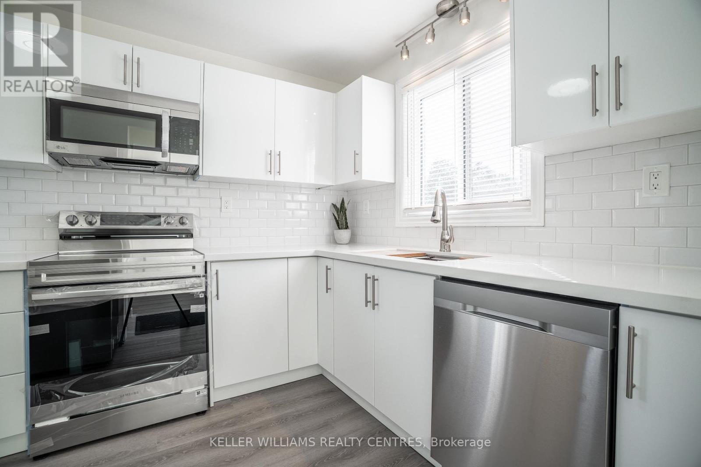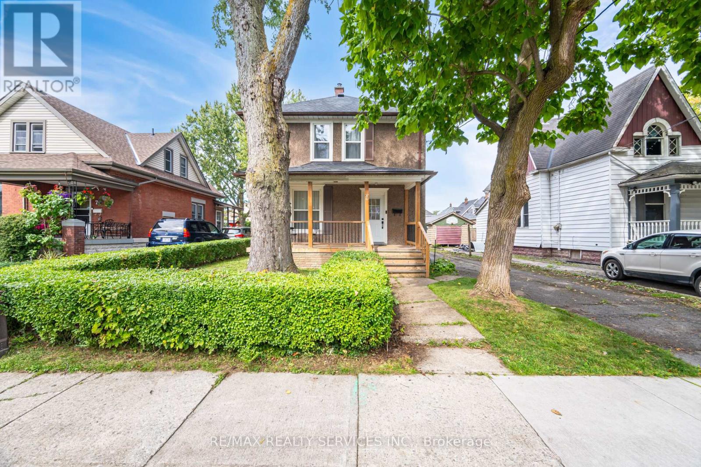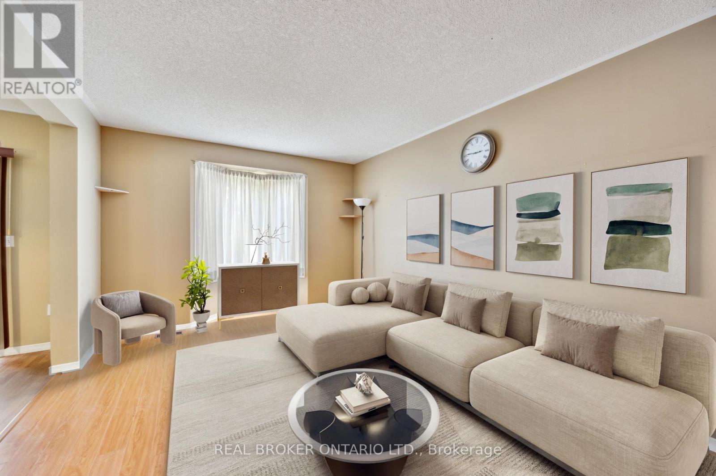2314 - 7 King Street E
Toronto, Ontario
1 Bdrm "Penthouse" W/ gas Fireplace-Lake & City Views. The Metropole-Unrivalled Location And Building And In Financial District- T T C At The Door: Restaurants, Galleries, Cafes All Within Minutes. A A A Amenities Security & Management. 9.5Ft Ceilings Perfect Suite For Urban Professional Couple, East Facing, Lots Of Natural Light, Close To: Shopping, St Lawrence Market, Hospital. ******* Please note HVAC is a fan coil unit- Air Conditioning turned on in the spring and off in the fall and heat is turned on in the fall and off in the spring. This is controlled by the Corporation on is out of the control of the landlords. Excellent Location, Building & Amenities: Steps To T T C, P A T H. Perfect Suite For Downtown Professional-No Smoking As Per Rules. 1 Dog Under 25 Pounds Allowed Or 1 Cat, Tenant Will Be Responsible For Any Damage Caused By Pet. PLEASE NOTE pictures are from before current tenant moved in, in 2021. (id:60365)
808 - 18 Concorde Place
Toronto, Ontario
Ravine. Sunny and spacious 2 bdrms, 2 full baths, approx. 1460 SF. All Rooms Overlook Ravine & Award Winning, Professionally Landscaped Courtyard. Freshly painted. Huge living room with gas fireplace creates toasty ambiance. Perfect for fall & winter evenings. Dining Rm suitable for family gatherings easily accommodates 10 ppl. Large Balcony Overlooks Koi Pond & Waterfalls, has Legal Gas BBQ ~ Perfect For Summer Dining & Entertaining. Feel the warmth of sun-drenched mornings from eat-in kitchen. Excellent layout in original condition awaits personalized renovations ~ create your ideal home. Generous primary bedroom fits king bed, features enste bath with large accessible, roll-in shower. 2nd bdrm also fits king bed & 3pc semi enste bath has walk-in shower. Note bedrooms need new closet doors. Speak to LA re this. Separate pantry & separate laundry rooms provide ample storage. Plus there's a locker! Ensuite hot water tank & heat pumps owned by condo corp. No cost to owners to repair, replace or maintain. Ensuite alarm wired to 24 Hr Security at Front Desk, (no rental contract to assume). Suites individually metered for hydro efficiency. Only pay for what you consume. Superb 5 star amenities ~ whirlpool, indoor salt water pool, gym, billiard and card rms, workshop, fully furnished guest suite. Elegant party room w/full kitchen, wet bar, dance floor, gas fireplace & terrace. Stunning library filled with excellent assortment of books & videos. Tennis court, car wash bay, fenced in dog run, garden plots, potting room. On-Site Superintendent, Property Manager and 24 Hour Uniformed Concierge/Security. Active Social Committee plans cultural events, dinners, parties, annual BBQ, stretch and exercise classes, aqua fit, book club, movie nights and more! Walk to Groceries, Coffee Shops, Aga Khan Cultural Centre. Close to Vibrant Shops At Don Mills~ Restaurants, VIP Theatre, Stores. Future LRT. Excellent busses to subways. Convenient to DVP/401. Hike/Bike Trails (id:60365)
1310 - 21 Overlea Boulevard
Toronto, Ontario
If you can only see 1 condo in Thorncliffe Park, this is it!" Newly Renovated (2023) Spacious 813 Sq Ft in highly Desirable "Jockey Club" condo. New gleaming laminate floor (2023), Professionally painted (2023). Renovated white kitchen w 4 New Stainless Steel Appliances. Renovated clean white washroom. Ensuite laundry. Large living/dining room with picture window. Amenities incl: Party Rm, Terrace w 2 BBQs, Raquetball/Squash Court, Billiards, Games Room, Table Hockey. Walk to Tennis, Baseball Diamond. Close to DVP, Places of Worship, Shops, Costco, TTC, etc. (id:60365)
119 Barlow Place
Brant, Ontario
Welcome to 119 Barlow Place in the charming town of Paris! This beautiful 3-bedroom, 3-bathroom all-brick two-storey home offers plenty of space for a growing family in a prime location close to dining, shopping, scenic trails, and more. Step into the bright and inviting entryway, finished with wainscoting and a coat closet, and move into the open-concept main floor. The spacious living room flows seamlessly into the eat-in kitchen, complete with a center island, breakfast bar, shaker-style cabinetry, tiled backsplash, stainless steel appliances, and abundant counter and cupboard space. Oversized patio doors off the kitchen provide easy access to the backyard, perfect for entertaining. Also on the main level are a convenient 2-piece powder room and laundry. Upstairs, a large landing offers a versatile den space-ideal for a kids' play area or home office. The primary suite, situated at the back of the home for added privacy, features a walk-in closet and spa-like ensuite with dual vanity, soaker tub, and walk-in shower. Two additional generously sized bedrooms and a 4-piece bathroom complete the second floor. The unfinished basement is full of potential, awaiting your personal touches, and already includes a rough-in for a 3-piece bathroom. The backyard is also a blank canvas, ready to be transformed into your dream outdoor space. Located in a fantastic neighbourhood with easy access to major amenities, this is a home you won't want to miss! (id:60365)
5355 Hinchinbrooke Road
Frontenac, Ontario
Artist rendering for dome in listing. Cash Buyer Bonus: Choose a Geodesic Dome Kit or a $10,000 closing credit. Enjoy 12 private acres surrounded by conservation land-an ideal setting for a peaceful rural retreat or nature escape. The property includes a green storage shed for practical seasonal use, plus an existing driveway and entrance for easy access. Located just 20 minutes from Kingston and 2 hours from the GTA, you're close to lakes, trails, golf, and local shops. All future uses and structures are subject to South Frontenac zoning and building regulations, and buyers should confirm their intended use with the Township. (id:60365)
81 Beech Avenue
Cambridge, Ontario
Welcome to this charming one-and-a-half-storey home in the heart of Hespeler, just a short walk to shops, restaurants, scenic trails,and 401 access. This home features two bedrooms on the main floor plus an additional bedroom upstairs. The family and dining rooms flow seamlessly into the renovated kitchen, creating a great space for everyday living. Downstairs, you'll find a rec room, bathroom, and a bonus room that's perfect for a home office, playroom, or studio. A mudroom off the kitchen leads to the private, fenced backyard-ideal for entertaining. The detached garage includes a bonus second level with hydro, offering endless possibilities for a workshop, yoga studio, or hobby room. The driveway has ample parking with a gate towards the back for extra security . Notable upgrade include kitchen renovation 2022, new windows in the back of the house, roof 2010 (30yr shingles), Furnace and A/C 2016, Front porch 2024, Fridge/Stove 2022, Electrical panel with Energy rating of 57 and hard wired smoke detectors. (id:60365)
111 - 1100 Lackner Place
Kitchener, Ontario
Never lived in Condo in Prime Location of Kitchener . Opportunity to rent this Beautiful unit . Ground floor unit , easy access with modern living space. open-concept layout, large windows and High ceilings that allows Natural light to come in all day along . Walking distance to grocery store, pharmacy, and all other Amenities , Close to Downtown Kitchener, Grand River Hospital, and both Conestoga College and the University of Waterloo. one parking and locker included (id:60365)
188 Stinson Street
Hamilton, Ontario
Nestled in the heart of the sought-after Stinson neighbourhood, this charming Victorian double-brick home blends historic character with modern potential. Just steps from the beautifully restored Stinson School Loft Project, this property offers a unique opportunity to own a piece of Hamilton's architectural heritage. Much of the original woodwork remains intact, including stunning trim, a classic fireplace mantel, hardwood floors, and elegant pocket doors-perfectly preserved and ready for restoration. The main floor kitchen walks out to a fully fenced backyard, ideal for outdoor entertaining or quiet relaxation. A standout feature is the recently renovated third-floor loft/attic space. With newer flooring, updated kitchen and bath, and a spacious, light-filled layout, this flexible area could serve as a spectacular primary suite, home office, studio, or family room. Full of charm and potential, this home invites the right buyer to bring their vision and complete the transformation in one of Hamilton's most character-rich communities. (id:60365)
36 Gibson Drive
Norfolk, Ontario
Welcome to 36 Gibson Drive, a charming and cozy home nestled in one of Simcoes most sought-after neighbourhoods. This 3+1 bedroom, 2-bathroom property offers the perfect blend of character and convenience, set on a large mature lot that provides both space and privacy.Step inside to a bright and spacious entryway that leads into a living room filled with natural light. The homes charming arched entryways add a touch of character youll love. The heart of the home is the spacious eat-in kitchen, featuring oak cabinetry, tiled backsplash, stainless steel appliances, and ample cupboard and counter space with room for a large dining table to gather around. Looking for main-floor living? You've found it! The primary bedroom, located at the back of the home for extra privacy, is complemented by an additional main-floor bedroom and a 4-piece bathroom. Upstairs, you'll find another generously sized bedroom.The finished lower level provides even more living space, including a rec room, a versatile room ideal for a home office, a 3-piece bathroom, and a utility room with plenty of storage.Out back, enjoy the large, private yard with its mature tree line, spacious wooden deck, and two storage sheds perfect for entertaining, relaxing, or family fun. With various improvements completed in recent years, including a freshly paved driveway (summer 2025), some updated windows throughout (2021), a newer furnace (2021), and fireplace (fall 2025), this charming family home is ready for its new owners! If you've been searching for a home in a fantastic neighbourhood that offers space, charm, and convenience, 36 Gibson Drive is one you wont want to miss! ** This is a linked property.** (id:60365)
6131 Valley Way
Niagara Falls, Ontario
Welcome To 6131 Valley Way Located In A Fantastic Neighbourhood Of Niagara Falls! This Fully Renovated Top To Bottom Home Sits On Mature Lot That Offers A Large Sunny Backyard And Front Yard! The Main Floor Features High Quality Flooring With A Fantastic Open Concept Layout. Brand New Kitchen With All New Stainless Steel Appliances And Quartz Countertops! Generous Size Bedrooms With Plenty Of Closet Space! Brand New Washroom With Quartz Counter. Private Separate Entrance Basement Features A Brand New Kitchen, Bright Open Concept Living With Potlights, High Quality Flooring, Two Large Bedrooms And A Full 4 Piece Bathroom. Home Features 2 Separate Laundry Areas. Ideal For Extra Income Or Extended Family! Located Close To A Hospital, Schools, Parks, Shopping, Transit, QEW & Many Other Amenities/Attractions. Welcome Home! (id:60365)
84 State Street
Welland, Ontario
Welcome to this beautifully renovated 4-bedrom home in the vibrant community of Welland, offering a perfect blend of modern finishes and everyday comfort. From the moment you step inside, you'll be impressed by the open-concept design that seamlessly connects the living room, dining area, and kitchen. The bright and airy layout creates an inviting space for both relaxing evenings and entertaining family and friends. The updated kitchen is the heart of the home, featuring contemporary finishes, ample counter space, and a layout designed for functionality. With 1.5 bathrooms, this home ensures convenience for busy households while maintaining a stylish look throughout. Each of the four bedrooms offers plenty of natural light and space, making it ideal for families, home offices, or guest rooms. Outside, you'll find detached 2 car garage providing ample storage and parking. The property is ideally located close to all amenities, including shopping, schools, parks and restaurants. Commuters will appreciate quick access to major highways and public transit, making travel easy and stress-free. This move-in-ready home is perfect for those seeking a modern lifestyle in a well-connected neighbourhood. Don't miss the chance to call this stunning property your own! (id:60365)
451 Citadel Court
Waterloo, Ontario
Stunning 3-bed, 3.5-bath detached home in desirable Eastbridge, nestled on a corner lot in a quiet court. Featuring a spacious kitchen with a separate eating area, and an open-concept living space filled with natural light. The second floor boasts three generously sized bedrooms, including a master with vaulted ceilings, his/hers closets and 3pc ensuite. A fully finished basement with separate entrance features a cozy recreation room with a gas fireplace, an open-concept kitchen, and a ensuite bedroom. The backyard is a private oasis with a large deck, all fully fenced surrounded by mature trees. Driveway with no sidewalk can park 4 cars. Conveniently located near top-rated schools, Rim Park, shopping, highways, walking trails and tech hubs. (id:60365)

