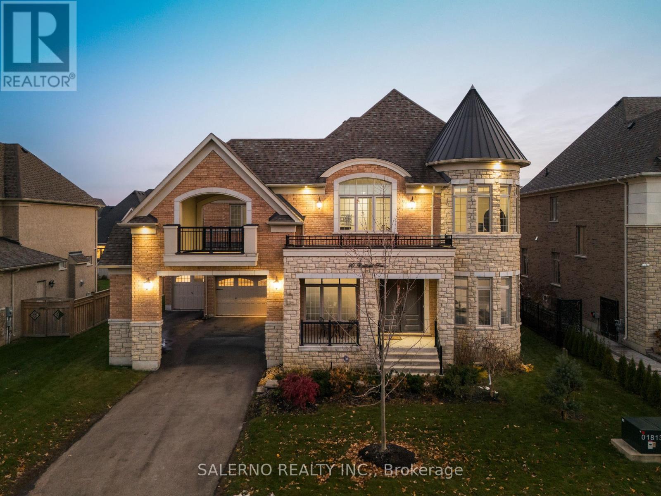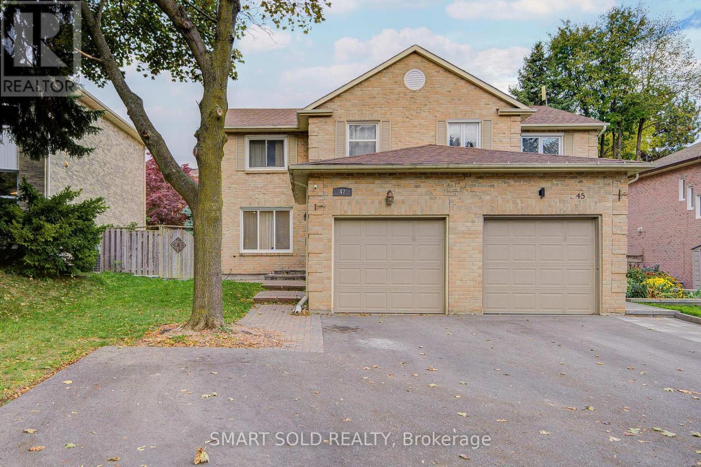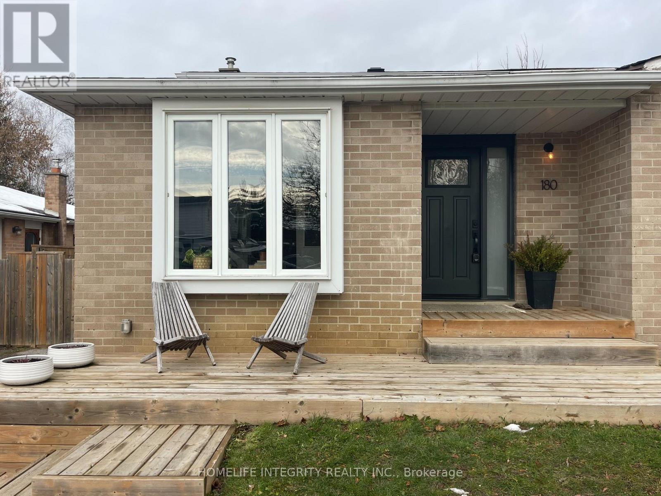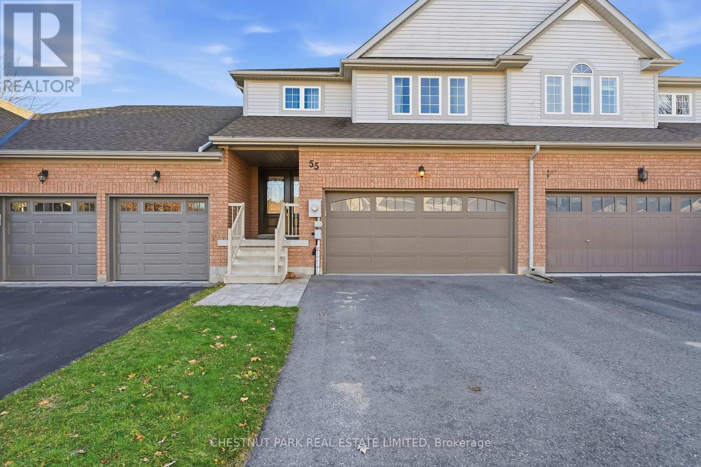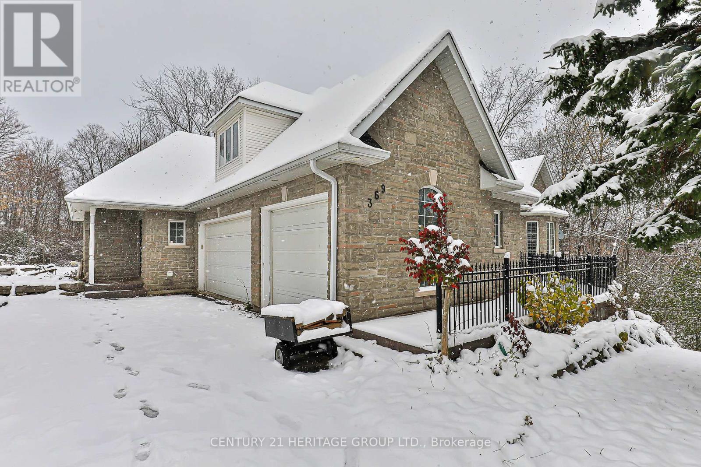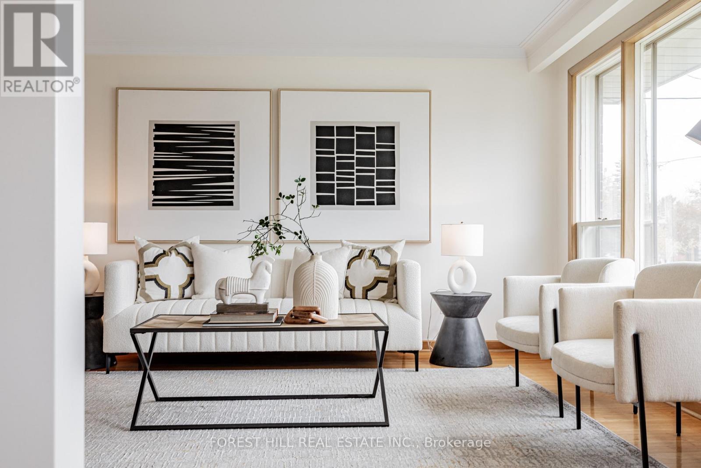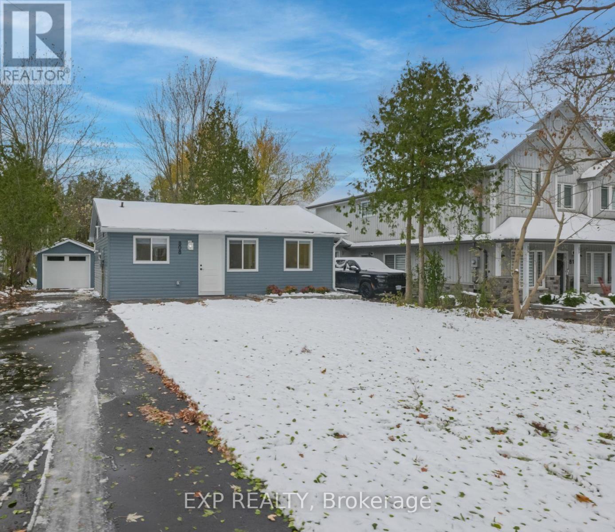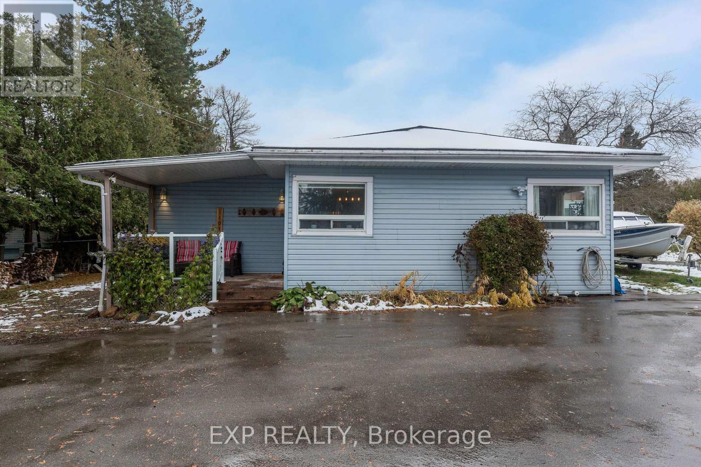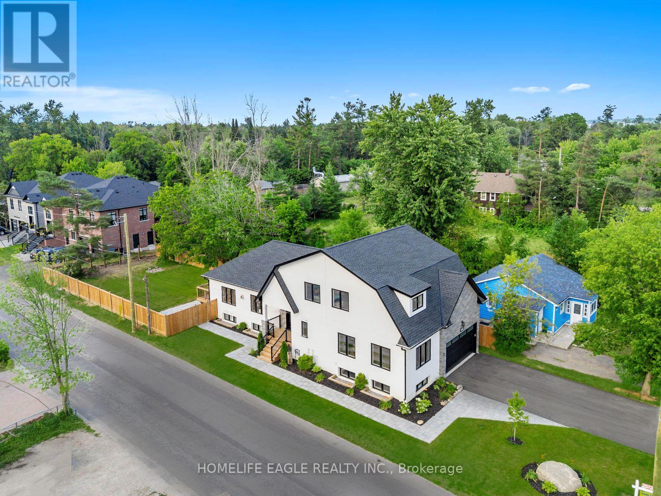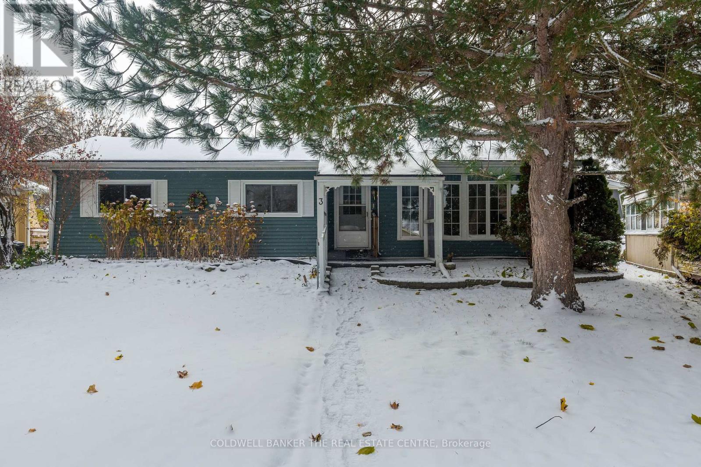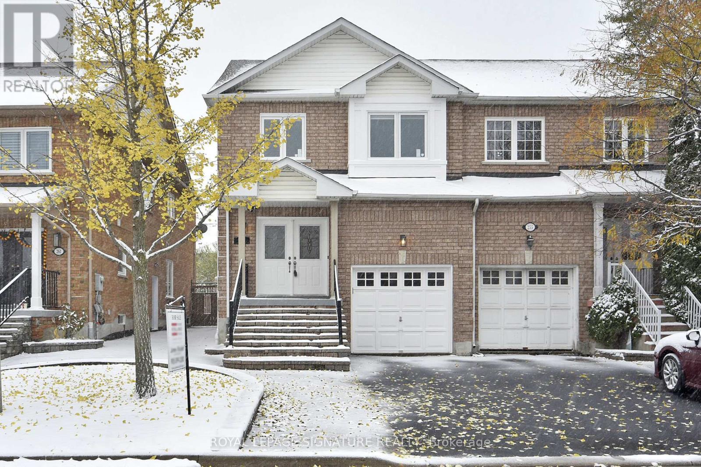20 Ballard Drive
King, Ontario
Set On A Premium 78.74 Ft X 131.23 Ft Lot, Contemporary Modern Style 20 Ballard Dr. Offers Exceptional Space, A 4-Car Tandem Garage & Elevator! Finishes And Functionality Throughout, Offering 4 Bedrooms, 5 Bathrooms And Approximately 5,080 Sq.Ft. Of Above Grade Living Space. The Main Floor Features A Bright And Spacious Layout With 10Ft Ceilings, Crown Moulding, Upgraded Lighting And Large Windows Bringing In Tons Of Natural Light, Along With A Formal Living And Dining Room, Main Floor Office And A Custom Built Kitchen With Walk-In Pantry, Large Centre Island, Top Of The Line Stainless Steel Appliances And Breakfast Area With Walkout To The Patio. The Family Room Includes A Coffered Ceiling, Gas Fireplace And Oversized Windows Overlooking The Backyard. The Upper Level Offers A Primary Bedroom With Large Walk-In Closet And 6Pc Ensuite, Plus Three Additional Bedrooms All With Their Own Ensuite, Walk-In Closet And Hardwood Flooring. Pool Sized Backyard With Covered Patio Area And Endless Possibilities To Create Your Ideal Outdoor Space. (id:60365)
47 Colleen Street
Vaughan, Ontario
Beautiful Semi-Detached Home Nestled On A Quiet Street In The Heart Of Thornhill! Bright And Spacious With A Functional Layout Featuring 3+2 Bedrooms, 4 Bathrooms, And A Finished Basement. Numerous Upgrades Including Brand New Vinyl Flooring On The Main Floor, Fresh Paint Throughout, Pot Lights, New Stair Carpeting, And A Modern Vanity In The Powder Room. The Gourmet Kitchen Boasts Quartz Countertops, Stainless Steel Appliances, Stylish Backsplash, And A Large Window Bringing In Natural Light. The Dining Area Walks Out To A Private Backyard. Perfect For Family Gatherings. Primary Bedroom Offers A 4pc Ensuite And Walk-In Closet. Two Additional Spacious Bedrooms Plus A 4pc Bathroom And Convenient Stacked Laundry On The Second Floor Make This Home Ideal For Families. The Finished Basement Features A Large Family Room, 2 Bedrooms, And A 3pc Bathroom With Laundry. Perfect For Guests, A Home Office, Or Future Rental Potential. There's Also The Option To Add A Separate Entrance For An Income Suite. Prime Location. Just 7 Minutes To Hwy 7/407, 10 Minutes To Langstaff GO Station And Finch Subway Station, And 4 Minutes To The Top-Rated Thornhill Secondary School. Close To YRT/Viva Transit, Centrepoint And Promenade Malls, Community Centre, Library, Parks, And All Amenities! (id:60365)
180 Beattie Avenue
New Tecumseth, Ontario
Come fall in love with this bright, modern, and cozy 4+1 bedroom home beautifully renovated and full of thoughtful upgrades! The main floor features an open-concept layout with a custom kitchen, spacious living room, and dining area that feel airy, warm, and connected. Enjoy a huge island, high-end appliances, quartz counters, engineered hardwood, and an abundance of natural light from the many windows. Upstairs you'll find 3 bedrooms and a 4-piece bathroom. Just off the foyer, a versatile bonus room can serve as a bedroom, office, or family room to suit your needs. Step outside to the newly built fenced yard and patio, backing onto a serene ravine with a creek and mature trees-no rear neighbours! There's also a charming garden area with raised beds and a large shed for extra storage. Only a short walk to parks, schools, and downtown Alliston. The basement is partially finished with a completed bedroom and office nook. The remaining space has been framed with subfloor installed and is ready for you to easily finish to your liking. Newer washer and dryer included. Major updates: Roof (2018), Furnace (2019), A/C (2019), Hot Water Tank (2019), Doors & Living Room Window (2022), Upgraded 200 Amp Electrical Panel (2019).This home blends modern style, open-concept living, and cozy spaces, truly a place to settle in and make your own. (id:60365)
55 Apple Tree Crescent
Uxbridge, Ontario
Bright 3-Bed, 3-Bath Freehold Townhome with Nearly 2,000 Sq. Ft. + Finished Basement - Offering nearly 2,000 square feet of living space above grade-plus a finished basement-this thoughtfully designed home stands out with its impressive second-level family room. This 250 sq. ft. bonus space expands the home's footprint and provides incredible versatility as a media room, playroom, office, or additional lounge area. The main floor features an open-concept layout with a generous living room and an updated kitchen equipped with stainless steel appliances, a centre island with breakfast bar, and a walkout to the fully fenced backyard. The south-facing patio with a direct BBQ gas line makes outdoor dining effortless. Upstairs, the primary bedroom offers his-and-hers double closets, while second-floor laundry adds everyday convenience. Laminate flooring runs throughout the home, and interior access to the double-car garage enhances functionality. Additional upgrades include a new AC (2022) and a replaced walkway (2020). With its finished basement, ample storage, and walking-distance proximity to Maple Bridge Trail, this property combines comfort, value, and modern living in a desirable community. (id:60365)
369 Coventry Hill Trail
Newmarket, Ontario
Experience refined living in this custom-built stone estate, perfectly situated on a prestigious corner lot overlooking the tranquil forest. With over 6,000 square feet of finely crafted living space, including a fully finished lower level, this home blends timeless architectural elegance with sophistication and thoughtful design throughout. All bedrooms have walk-in closet and ensuite bathroom. With sweeping views of the lush greenbelt, the home captures a serene, park-like ambiance while still being close to all the conveniences of modern living in Newmarket. Tucked away, there is a private hot tub cabin with AMP service. You will also find a 2-piece bathroom located off of the deck outside. Transform possibilities into your dream design with outstanding value being offered at a competitive price. Close to Schools, Highway and Major Shopping Areas. Roof (2020), Sump Pump (2025) (id:60365)
105 Crestwood Road
Vaughan, Ontario
***WOW***73 Ft x 264.03 Ft, Regular Lot------------POTENTIAL SEVERANCE LOT****ONE OF A KIND LAND in area & ONE OF A KIND OPPORTUNITY****LAND SEVERANCE OPPORTUNITY****into total THREE(3) LOTS(105 Crestwood Road & 2 Lots of Royal Palm Drive---Official Municipal Addresses Available)----73 Ft x 264.03 Ft --- POTENTIAL SEVERANCE OPPPORTUNITY LAND(The Buyer Is To Verify a Potential Severance opportunity at his sole efforts with the city planner)-----Municipal addresses(105 Crestwood Rd + 2 Royal Palm Dr---Municipal Addresses Available)-----This elegant & mint condition, raised bungalow was built for its owner, and was loved for many years and this home offers spacious, and super abundant sunny bright all rooms--total approximately 3000 sq. ft living area including a lower level with a w/up basement(approximately 1500 sq.ft for main floor)------Conveniently located to all amenities to TTC,parks,shoppings and yonge st, dinings.------------------Move-in ready condition home with potential severance lots opportunity!!! (id:60365)
808 Montsell Avenue
Georgina, Ontario
First-Time Home Buyers & Investors welcome to 808 Montsell Ave, located in the heart of Georgina in the sought-after Willow Beach community! Embrace lakeside living with private resident beach access & enjoy a massive 50 x 242 ft premium lot. This beautifully renovated cozy bungalow has been updated top to bottom with modern, high-quality finishes inside & out. As you walk up the freshly paved driveway & new stone interlocking, notice the brand-new exterior vinyl siding. Step into the bright, open-concept interior filled with natural light from all new windows, enhanced by LED pot lights & elegant new vinyl flooring throughout. The home features new drywall, doors, custom trim, smooth finishes, & has been professionally painted. To your left is the stunning new kitchen, complete with modern cabinetry, sleek hardware, stylish backsplash, and new stainless steel appliances, all overlooking the front yard through the window over the double sink. To your right, enter the large primary bedroom, featuring a wide French-door closet. The beautifully redesigned bathroom offers timeless finishes & a glass walk-in shower. The second bedroom is spacious with a generous closet-perfect as a guest room, nursery, or home office. This turn-key home also boasts fully updated plumbing, a brand-new electrical system, high-efficiency heating, and extensive spray-foam insulation in the roof, walls, & crawl space, along with an owned tankless water heater. Step outside to your huge lush backyard with newly laid sod-perfect for BBQs, gatherings, and relaxation. Upgrades to the detached garage includes being painted, newly installed garage door, side door, & window. Exterior upgrades include new fascia, soffits, interlocking, & more. All of this just steps from Lake Simcoe & close to amenities like golf courses, community centres, The ROC, hiking trails, shopping, restaurants, schools, plus only 15 minutes to Hwy 404 for easy commuting. Your New beginning starts right here, right now! (id:60365)
13 Armillo Place
Markham, Ontario
Three-Storey End-Unit Townhome By Treasure Hill In Wismer Community, Featuring A Striking Brick And Stone Facade, Along With A Built-In Garage Offering Direct Interior Access, With Its West-Facing Orientation Including 10 Feet On Main Floor And 9 Feet Throughout, Dramatic Double-Height Foyer. The Bright And Inviting Main Level Boasts A Seamless Open-Concept Layout Enhanced By Hardwood Flooring, The Spacious Living And Dining Areas Offer Unobstructed Views, While The Cozy Family Room Overlooks Serene Pine Trees An Additional Side Window Illuminates The Breakfast Area. This Home Offers Over $150K In Premium Upgrades Include Walnut And Iron Staircases And Railings, Laminate Flooring Throughout, Premium Bathroom Hardware, And A Beautifully Designed Outdoor Space. The Composite Deck And Landscaped Backyard Feature A Paved Walkway, Electrical Outlets, A Charming Gazebo, And Full Fencing-Creating A Perfect Setting For Relaxation, Children's Play, Or Hosting Guests. The Upgraded Chef's Kitchen Waterfall Island, Custom Cabinetry, Quartz Countertops, A Stylish Range Hood, Striking Backsplash. Upstairs, Three Spacious Bedrooms. The Primary Suite Five-Piece Ensuite, Walk-In Closet, And Tranquil Views Of Tall, Mature Pine Trees Provide Retreat-Like Environment. Highly Convenient Intersection Of 16th Ave And McCowan Rd, Just Minutes Markville Mall, Multiple GO Transit Stations, Supermarkets, Restaurants, Community Centers, Parks, Offers Quick Access To YRT Public Transit. A Major Highlight Bur Oak Secondary School Bill Hogarth Secondary School (French Immersion)Are Known For Academic Excellence, Strong Programs. This Move-In-Ready Home Perfectly Blends Luxury, Comfort, Convenience, And Functionality. It Comes Complete With All Existing Light Fixtures, Window Coverings, Modern Ventilation, And Central Air Conditioning-Ensuring A Hassle-Free Transition For The Next Proud Homeowner. Offering An Exceptional Lifestyle Opportunity In One Of Markham's Most Popular Communities. (id:60365)
1104 Ferrier Ave Avenue
Innisfil, Ontario
Welcome to 1104 Ferrier Ave, a charming single-family home tucked into the quiet, lakeside community of Lefroy. This inviting property blends comfort, functionality, and thoughtful updates-creating a space that feels truly ready to enjoy. From the covered porch with glass railings, you step inside to a spacious kitchen featuring an oversized island with brand-new counter, updated stainless steel appliances, including a gas range, a convenient breakfast bar, and fresh island lighting. Whether you're prepping meals or hosting friends, this is a kitchen designed for connection. Just off the kitchen, the large dining room easily accommodates family gatherings and holiday dinners with room to spare. The cozy family room offers the perfect place to unwind, complete with a wood-burning fireplace that brings warmth and charm through the cooler seasons. With two comfortable bedrooms, the primary is generously sized and easily fits a king-size bed-an added bonus for those who appreciate extra breathing room. And large double closet with an organizer to fit all your needs. Additionally there is access to insulated attic space with pull door stairs for easy storage. Outside, the property shines with beautiful perennial gardens, granite pathways, and fencing on three sides, creating a private, peaceful outdoor retreat. The driveway was repaved and offers space for all your toys-ideal for trailers, boats, or multiple vehicles. For storage and hobbyists, there's plenty to love: a large storage shed with additional exterior storage plus a shop/garage conversion that has been freshly re-insulated and features a new pony panel-perfect for projects, tools, or seasonal gear. New air conditioner (2023) and on-demand water heater (2022) adds even more value and comfort. Located in a quiet pocket of Innisfil, you're moments from Lake Simcoe, local parks, marinas, and all the amenities you need. A welcoming home with room to grow, space to create, and a property that melts the stress away. (id:60365)
1242 Killarney Beach Road
Innisfil, Ontario
The Perfect 4+2 Bedroom & 6 Bathroom Brand New Custom Built Bungaloft On A Premium 200Ft Deep Corner Lot With A Legal Walk-Out Basement Apartment Duplex! *Enjoy 4600 Square Feet Of Luxury Living Steps From Lake Simcoe! *Family Friendly Lefroy Community Of Innisfil *Beautiful Curb Appeal W/ Natural Stone & Stucco Exterior *Soaring 18 Ft Front Foyer With Double Door Entry And Look To Above Loft *Large Expansive Windows - Sun Filled *10 Ft Ceilings W/ Pot Lights *True Chef's Kitchen W/ Oversized Quartz Waterfall Centre Island & Barstool Seating *Soft Close Cabinets + Quartz Countertops & Backsplash *High-end Red Oak Hardwood Floors *Elegant Porcelain Fireplace *Breakfast Area W/O to Large Rear Sun Deck *Hardwood Steps W/ Floating Glass Railing *2nd Fl Laundry *Massive Primary Bedroom With 6 Pc Spa Like Ensuite & Walk-In Closet *Each Bedroom Direct Access To Washroom *All Washrooms Featuring Extended Marble Finishes *Finished LEGAL Walk-Up Basement Apartment Featuring 2 Spacious Bedrooms, Pot Lights, Quartz Kitchen, Separate Utilities and Large Egress Windows! *Side Entrance W/ Access To Bsmt Office Separate From Legal Suite *Oversized Garage Door + 13 Ft Ceilings For Car-Lift Or Mezzanine *Long Paved Driveway *Fully Interlocked & Landscaped Walkways + Fully Fenced Backyard - Tons of Privacy *Pool Sized Corner Lot W/ Mature Tree Offering Endless Entertaining Potential *Close to Lake Simcoe, Killarney Beach, Shopping, Amenities, & Schools * Partial VTB Available **Must See! Don't Miss! (id:60365)
3 Maple Court
Innisfil, Ontario
Lovely 2 bedroom, 2 bathroom bungalow on a peaceful court in Sandycove Acres! Nestled on a private court location with mature trees and greenspace, this spacious home is over 1100 sqft with large principal rooms. The home features a bright and sunny living room with gas fireplace, formal dining room, cozy family room and primary suite with walk in closet and 2 piece ensuite bath. Recent updates include all new flooring (laminate & broadloom). freshly painted and new shingles & eaves in 2023. The Argus model makes for an easy downsize with lots of room for larger furniture. Outside you will find a lovely covered deck for summer nights. 2 parking spaces included. Are you looking for an active lifestyle? Come check out Sandycove Acres! A fabulous community located just 45 minutes North of Toronto. Amenities include: 2 salt water pools, gym, 3 rec centres, woodworking shop and NEW pickleball courts! Community events, dances and too many clubs to mention! 10 minutes to South Barrie Go, shopping & Innisfil Beach Park. Assumable lease until 2040 for lower landlease fees! (id:60365)
257 Deepsprings Crescent
Vaughan, Ontario
**Beautiful Updated Home in Sought-After Vellore Village!** Welcome to this beautiful 3 Bedroom, 3 Washroom home in the highly desirable Vellore Village community, perfectly situated with no homes in front and overlooking peaceful Greenspace! Enjoy close proximity to Vaughan Mills Mall, top-rated Schools, Vaughan Hospital, Restaurants, Entertainment and quick access to Highway 400. This well-maintained property features NEW Windows, NEW Patio Door, updated Washrooms, fresh neutral paint throughout, upgraded Lighting and Hardwood Floors. The finished basement adds valuable living space. The exterior boasts a No-sidewalk driveway with 3-car parking, a complete interlock walkway from front to back, and a beautifully landscaped backyard with a HUGE deck-perfect for Entertaining! The updated kitchen offers NEW Stainless Steel Appliances, granite counters, a deep stainless steel sink, pot lights and a spacious eat-in area. The inviting family room features a cozy gas fireplace. A circular HARDWOOD staircase leads to the upper level with a HUGE primary bedroom w/ a 4-piece ensuite and walk-in closet, while the second bedroom offers a double closet and charming window nook. Great size third Bedroom. The finished basement includes a large Recreation Room, Laundry Room , Cold Room and 3-piece rough-in for an additional Washroom. This move-in ready home has it all - comfort, location, and style. Don't miss your chance to make it yours! (id:60365)

