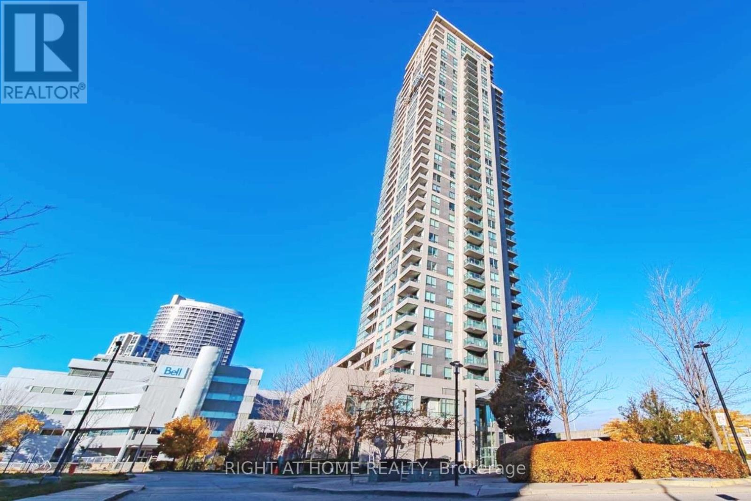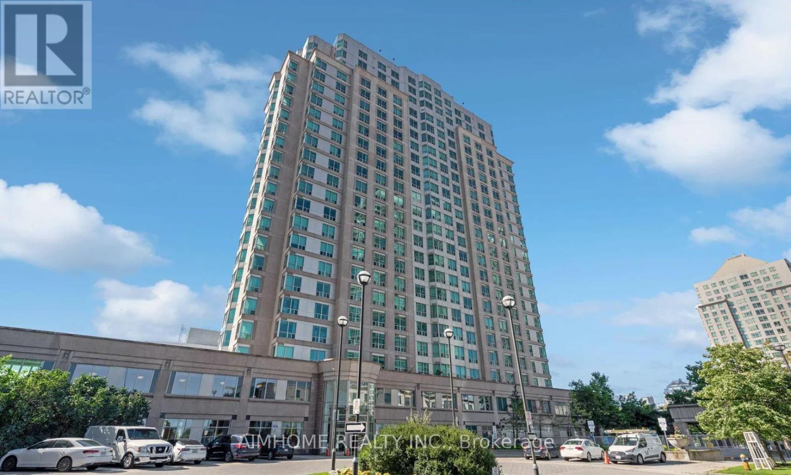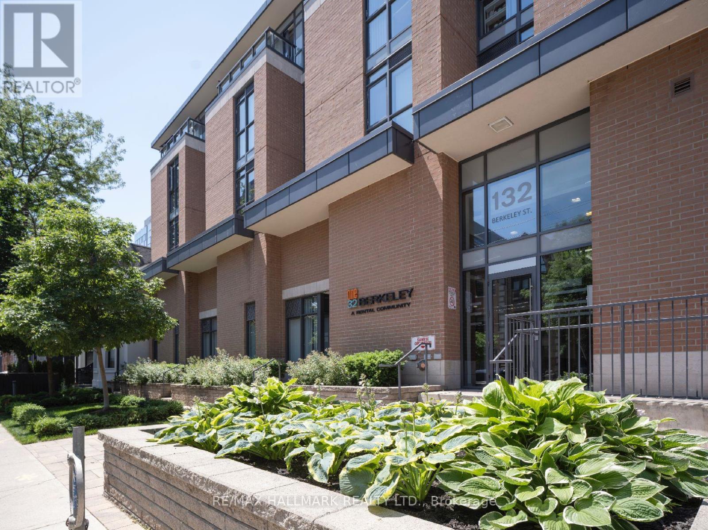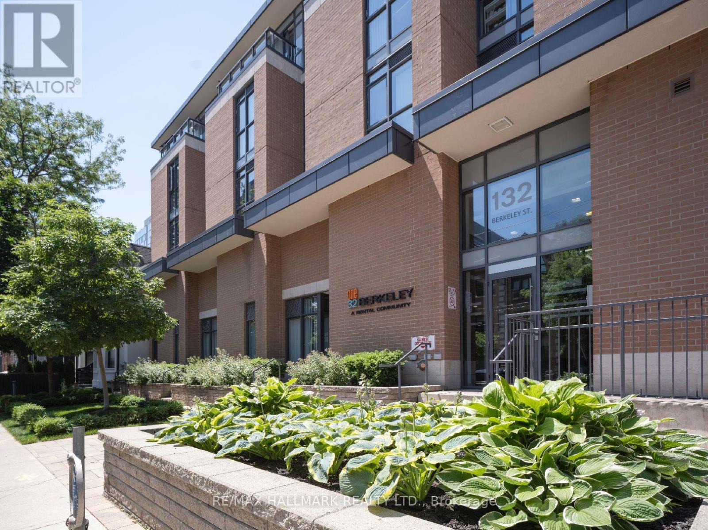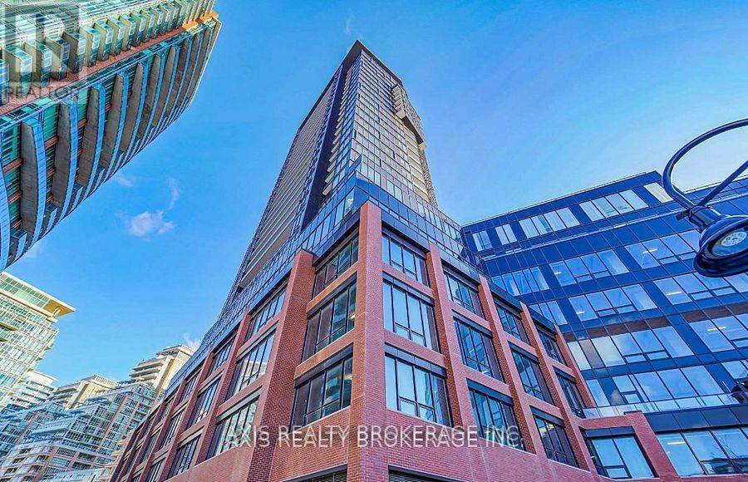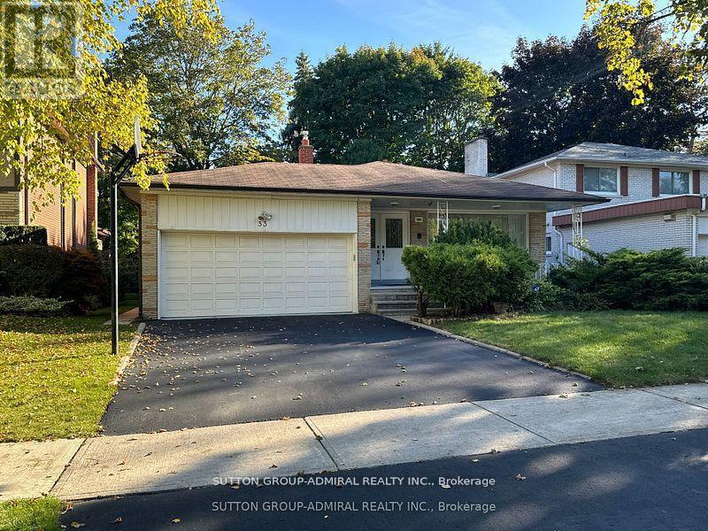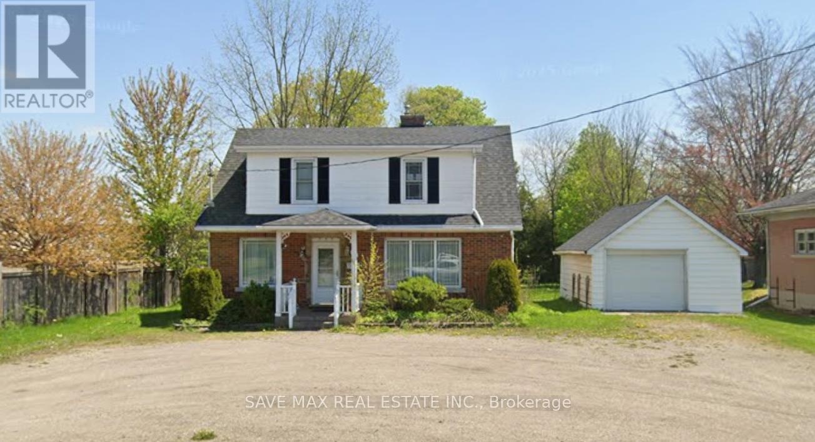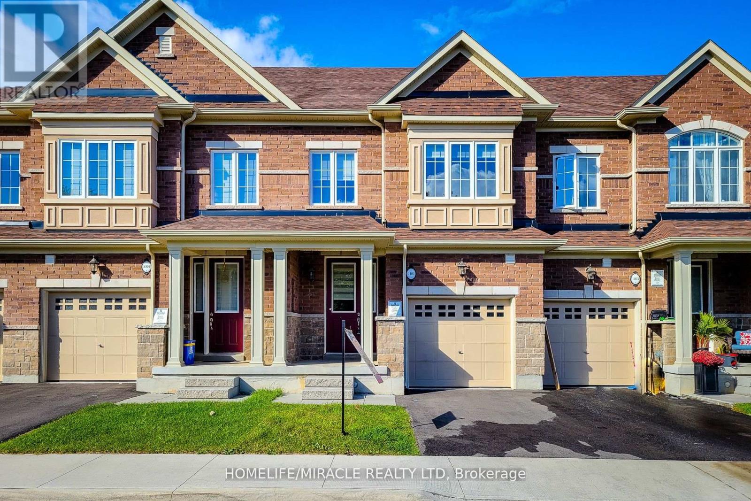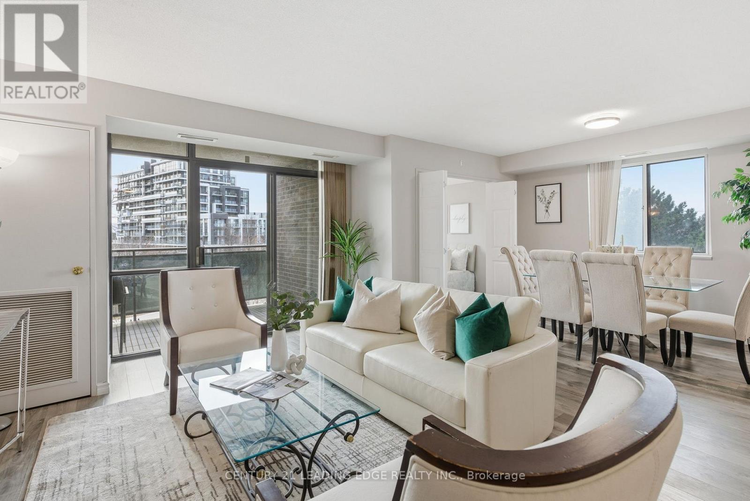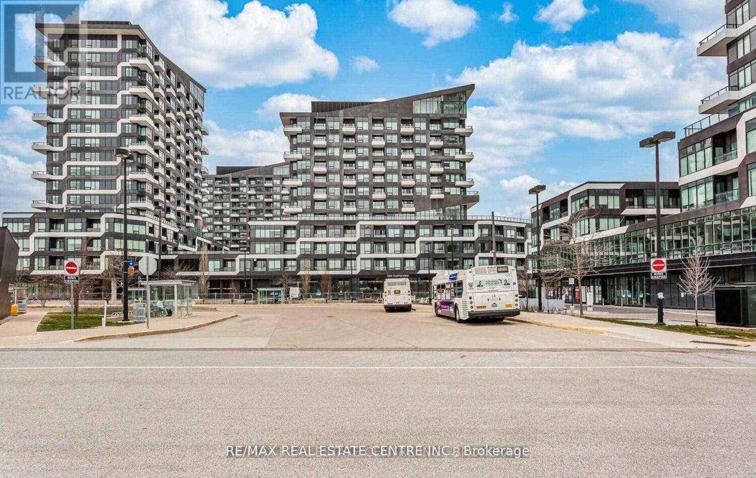1204 - 50 Brian Harrison Way
Toronto, Ontario
***Priced To Sell, Only $685/sqft Asking, Offer Welcome Anytime" Luxury Monarch Condo In The Heart Of Scarborough. This Exquisite Two-Bedroom,Two-Full-Bathroom Corner Suite Features A Functional Split Bedroom Layout For Enhanced Privacy. It Boasts Breathtaking, Unobstructed Views And Ample Natural Light. Entire Unit Is Freshly Painted, Lighting Fixture All Brand New. Prime Location Provides Direct Access To Scarborough Town Centre, Subway, Megabus, And PublicTransportation. Within Minutes, You'll Find The 401, Civic Centre, YMCA, Public Library, Parks, And Centennial College. Additionally, A Direct Bus Line To U of T Scarborough Is Conveniently Located Nearby. Proximity To Numerous Shopping, Dining, And Recreational Facilities Ensures A Lifestyle Of Comfort, Convenience, And Sophistication.The Condominium Boasts An Array Of Recreational Facilities, Including A 24-Hour Security System, A Gym, An Indoor Pool, A Steam Room, A Mini-Theatre, A Party Room, Guest Suites, And Ample Visitor Parking. (id:60365)
610 - 1 Lee Centre Drive
Toronto, Ontario
Demand Location, Well Managed Condominium, Bright Conner Unit, Good Layout W/2 Split Bedroom, Two Full Bath, One Locker And One Parking, Wood Floor Throughout, Minutes To Hwy 401, Lrt & Ttc, Scarborough Town Center. Lower Maintenance Fee, All Utilities Cost Including In, less than $0.8/sqf, Good Choice For First Time Buyer / Family (id:60365)
Lower Level - 5095 Yonge Street
Toronto, Ontario
Well-established Claw Machine Arcade Business located at North York Centre, situated on the lower level of a busy commercial complex with strong pedestrian flow from nearby subway access, offices, residential towers, and retail amenities. Business offers a modern, engaging arcade concept featuring multiple claw machines, attracting a wide customer base including students, young professionals, families, and local residents. This is a business sale only. All chattels and equipment are included; inventory to be purchased separately. Efficient layout and functional interior allow for smooth operations with minimal staffing requirements. The concept is easy to manage and suitable for an owner-operator or investor seeking a hands-on or semi-passive business. Excellent opportunity to acquire an entertainment business in a high-density North York location with potential to enhance revenue through extended hours, promotions, themed events, or additional machines. Ideal for buyers looking to enter the arcade or experiential retail sector. (id:60365)
918 - 132 Berkeley Street
Toronto, Ontario
One32, Offering 2 Months Free Rent + $500 Signing Bonus W/Move In By Jan.15 . Open Concept 1 bdrm + Den, W/ Balcony, Vinyl Plank Flooring, Quality Finishes & Professionally Designed Interiors & Ensuite Laundry. Amenities Include Party Rm, 24 Hr Fitness, Library With Fplce, Bus.Centre, 5th Floor Terrace W/BBQ & Garden, Visitor Pkg, Bike Lockers, Zip Car Availability. Heart of Downtown Just Blocks From George Brown, St. Lawrence Market & Distillery District. (id:60365)
505 - 132 Berkeley Street
Toronto, Ontario
One32, Offering 2 Months Free Rent + $500 Signing Bonus W/ Move In By Jan.15. Open Concept 1 bdrm, W/ Balcony, Vinyl Plank Flooring, Quality Finishes & Professionally Designed Interiors & Ensuite Laundry. Amenities Include Party Rm, 24 Hr Fitness, Library With Fplce, Bus.Centre, 5th Floor Terrace W/BBQ & Garden, Visitor Pkg, Bike Lockers, Zip Car Availability. Heart of Downtown Just Blocks From George Brown, St. Lawrence Market & Distillery District. (id:60365)
1811 - 135 East Liberty Street
Toronto, Ontario
Incredible Two Bedroom Two Bath South East Exposure Suite In The Heart Of Liberty Village At Liberty Market Tower. Spacious Two Bedrooms With Lots Of Natural Light. 9Ft Ceilings, Modern Kitchen, Open Concept, Private Balcony Facing The Lake & Cne. Steps To Ttc, Go Future King- Liberty Station, Restaurants, Grocery, Banks & More. This Suite Features Beautiful South Lake Views. Featuring Over 12,000 Sf Of State Of The Art Indoor & Outdoor Amenities, Including 24 Hr Concierge, Gym, Rooftop Patio, Lounge & Much More. Stainless Steel Appliances And Ensuite Washer & Dryer. 1Underground Parking Spot Included. (id:60365)
53 Bestview Drive
Toronto, Ontario
Attractive Backsplit-4 Perfect Home In Prestigious Bayview Woods High Demand Area, Spacious And Convenience, Sitting On 50X140 Lot, Completely Updated With Cherry Hardwood Floor And Oak In Family Room With Wet Bar Finished Basement, Hardwood Floor Thru Out, Walkout From Kitchen, Laundry, Modern Kitchen Counter, Extra Large Cold Rm. Steeles view Ps, Zion Heights, Ay Jackson School, Walking Distance To Steeles, Bus Stop And Shops. Must See To Appreciate! (id:60365)
280 King George Road
Brantford, Ontario
Well-Maintained Home With Commercial Zoning Potential Located on one of Brantford's main arterial roads, this property presents a great opportunity for redevelopment, commercial conversion, or mixed-use potential. As per City planning, commercial zoning can be obtained for a variety of uses including retail, restaurant, daycare, veterinary clinic, and other professional or service-based businesses, subject to approvals. The existing home is well maintained with a functional layout and hardwood flooring throughout, featuring a formal dining area, family room, kitchen with breakfast nook, and powder room. The upper level offers three spacious bedrooms and a full bathroom. Situated on a large lot with front gravel parking, double driveway access, a private rear yard, and a detached garage, offering excellent flexibility for future development. Buyer to verify zoning and permitted uses with the City. (id:60365)
1101 Garner Road
Hamilton, Ontario
Must see 3 Bedroom plus Study /Den that can be converted to 4th bedroom house with 4 Bathroom and a Walkout Basement in a Highly Desirable Hamilton Neighborhood. Thousands of $ spent on Upgrade. It has quartz countertops and matching backsplash , Chimney Hood Fan , Tons of upgrade, 9 ft Ceiling, stainless steel appliances , Upgrade ceramic tiles of 18X12 feet , Hardwood flooring throughout the main living areas and hallways , Oak stairs with Iron Picket. It has second Master bedroom on a third-floor includes an ensuite bath and a walkout balcony. The unfinished walkout basement offers endless potential & Fenced backyard for full privacy.. Situated in a peaceful community of Ancaster , close to schools, parks, and just minutes from Highway 403. Close. Walking to Redeemer university. Best neighborhood in Ancaster to live (id:60365)
407 - 301 Frances Avenue
Hamilton, Ontario
Welcome to 301 Frances Avenue in beautiful Stoney Creek. This impeccably updated and meticulously maintained condo offers 2 Bedrooms, at a price to sell! Designed with comfort, functionality, and style in mind, the bright and airy interior features a spacious living room that flows effortlessly into the dining area and den, creating an open yet well-defined layout. The kitchen boasts crisp white cabinetry and a convenient pantry for added storage. Additional conveniences include in-suite laundry, a private storage locker, and one underground parking space. Residents enjoy an impressive array of amenities, including an outdoor pool, lakeside BBQ and seating areas, fitness center, sauna, library, party room, bike storage, and ample visitor parking. A vibrant residents' social club also hosts events throughout the year, fostering a warm and welcoming community. Perfectly situated near highways, public transit, scenic trails, shopping, and just moments from the lake, this condo offers more than a home-it offers a lifestyle. ALL UTILITIES INCLUDED IN MAINTENANCE FEES! (id:60365)
2701 - 3883 Quartz Road
Mississauga, Ontario
Welcome to M City 2 Condos (Unit 2701), a one-year-new luxury residence in the heart of Mississauga. This stunning 2-bedroom + media, 2 full bathroom suite offers a thoughtfully designed layout with 738 sq ft of interior living space plus a 143 sq ft open balcony, ideal for modern urban living. The open-concept kitchen, living, and dining areas flow seamlessly to the spacious balcony, showcasing breathtaking city views and spectacular sunsets from the 27th floor. Enjoy 5-star building amenities and an unbeatable walkable location just steps to Square One Shopping Centre, GO Transit Terminal, Celebration Square, parks, UTM, T&T Supermarket, groceries, restaurants, public transit, Sheridan College, Living Arts Centre, movie theatre, future LRT, schools, YMCA, library, and more. The suite includes in-suite laundry, one parking space, one locker, internet, and a smart home monitoring system (basic)-offering the perfect blend of luxury, convenience, and lifestyl (id:60365)
1122 - 2485 Taunton Road
Oakville, Ontario
The Luxurious, Bright And Brand New 1 Bedroom plus Media Nook Condo In Oak Park-Oakville Has Full Of Natural Light, 9 Foot Flat Ceiling, Upgraded Kitchen Island, High End Appliances, Quartz Countertop, Backsplash, In Suite Laundry, And A Beautiful Bathrooms. Amazing Amenities And Is In A Great Location. The Fitness Centre, Outdoor Pool, Pilates Room, And Garden Make It The Perfect Place To Relax And Enjoy. (id:60365)

