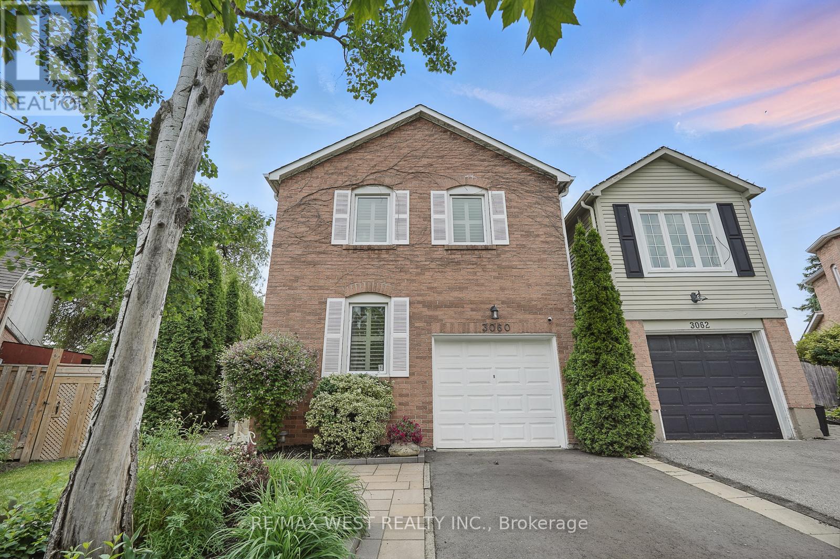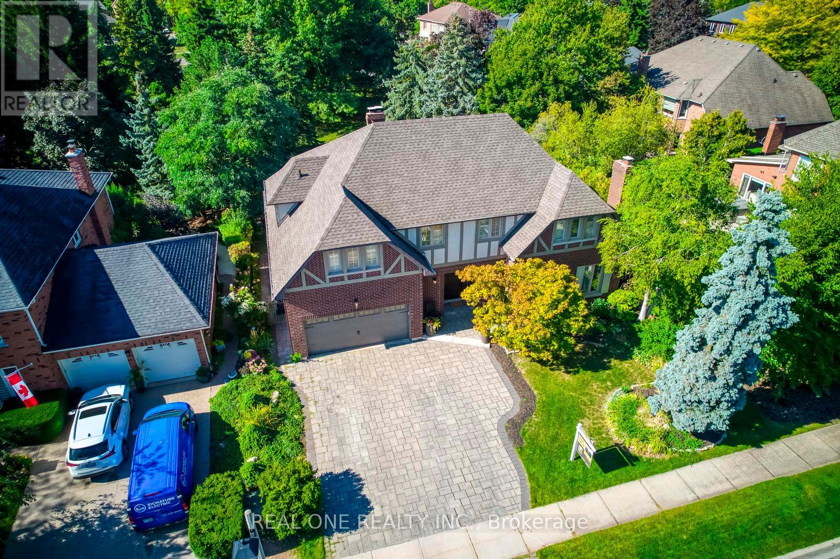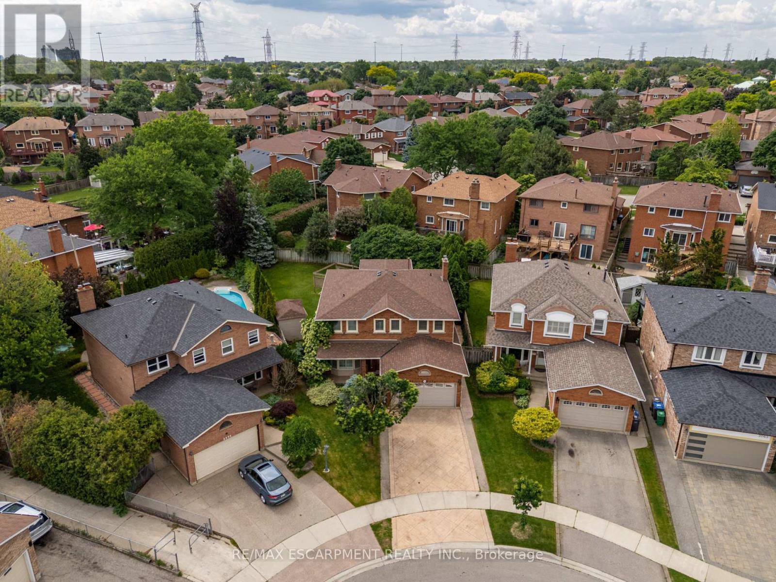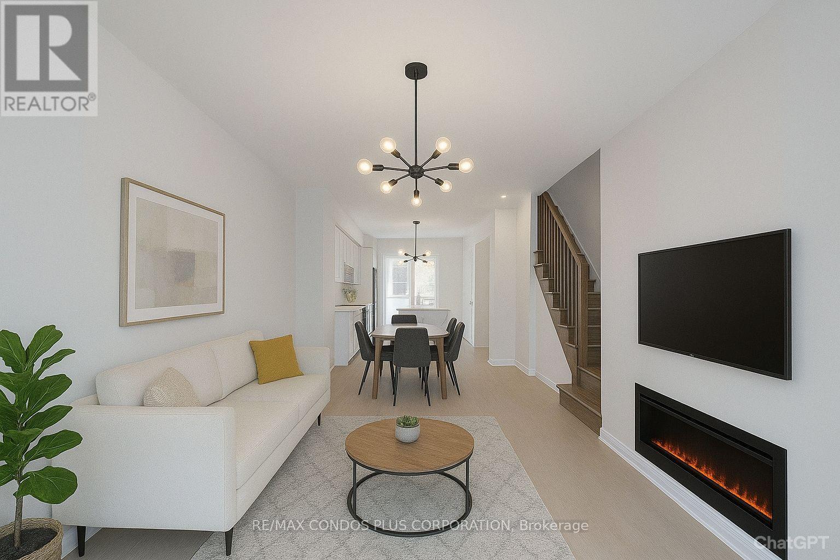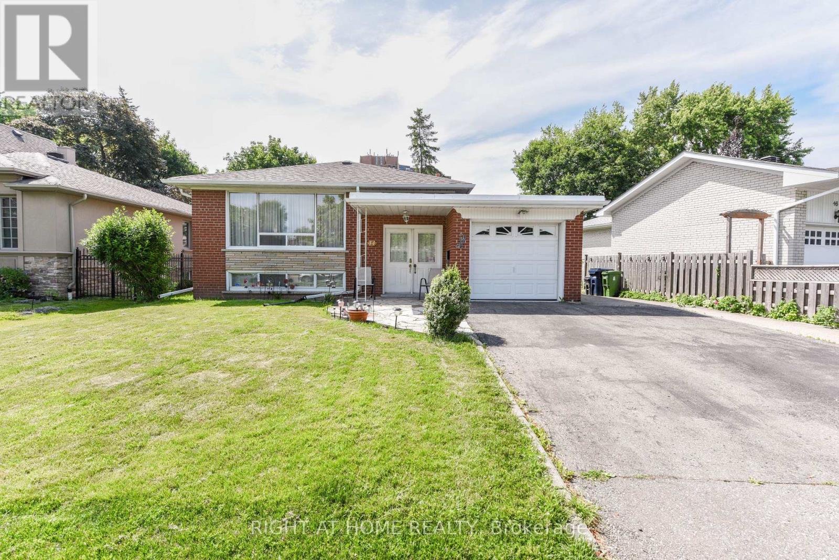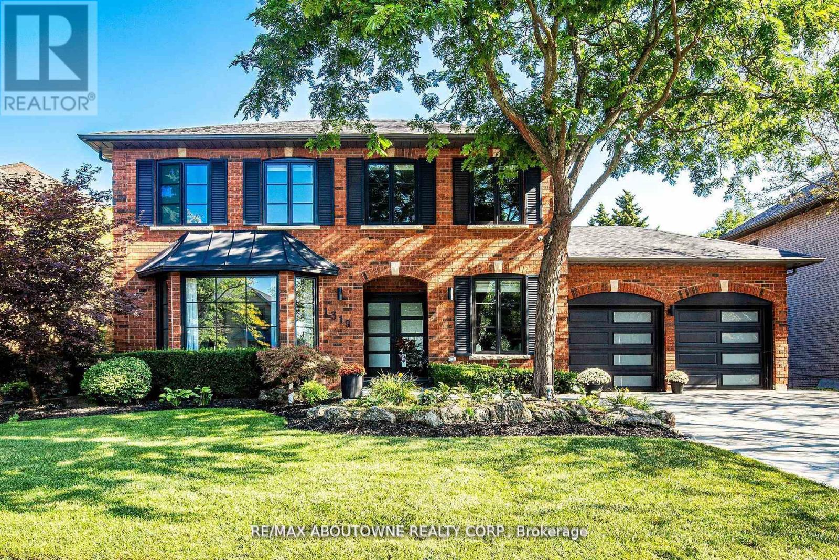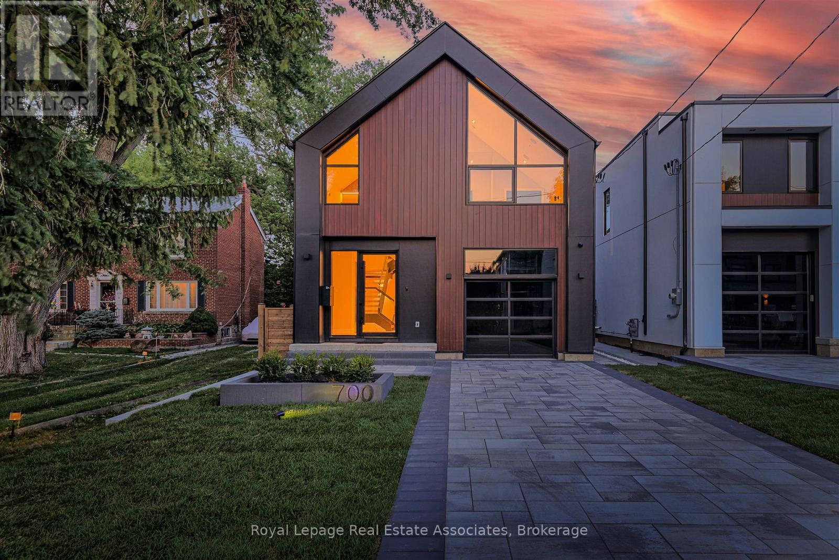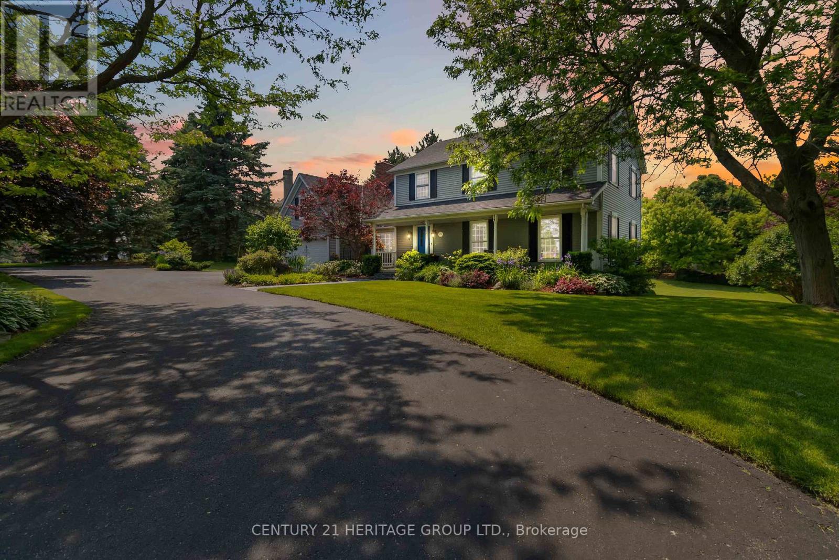3060 Ilomar Court
Mississauga, Ontario
Welcome to Meadowvale and this wonderful three-bedroom home, set on a quiet court with a stunning pie-shaped lot and an exceptional backyard! Inside, you will find a functional layout featuring a main floor family room and powder room, a spacious kitchen with plenty of cabinet space, an eat-in area with a bay window and stainless steel appliances, plus a living room with a gas fireplace. The dining room leads directly to a beautifully landscaped backyard complete with an outdoor wood-burning fireplace, a hot tub with pergola, and fantastic privacy - perfect for relaxing or entertaining. Upstairs, the primary bedroom offers generous closet space and a stylish three-piece ensuite with glass shower. Two additional well-sized bedrooms and a full four-piece bathroom can also be found out the second floor. The finished basement extends your living space with a large recreation room, a versatile bedroom or den, and a laundry area. Other features of this home include: California shutters throughout the main and second floors, engineered hardwood flooring in the basement, extensive hardwired lighting throughout the backyard, plus so much more. Ideally located just steps to parks, scenic trails, and MiWay Transit. You're also close to highly-rated schools like Plum Tree Public School, Lisgar GO Station, highways 401 and 407, Meadowvale Town Centre, and an array of retail and grocery stores, restaurants, cafes, pubs, and more. This is the perfect blend of comfort, space, and convenience - welcome home! ** This is a linked property.** (id:60365)
1340 Greeneagle Drive
Oakville, Ontario
5 Elite Picks! Here Are 5 Reasons To Make This Home Your Own: 1. Stunning Chef's Kitchen ('20) Boasting Unique Mounted Lighting, Custom Cabinetry, Double Centre Islands (with Seating for 8!), Quartz Countertops, Classy Backsplash, Top-of-the Line Stainless Steel Appliances (Including 6 Burner + Griddle Gas Stove, 2 Dishwashers & 2 Beverage Fridges!), Convenient Pot Filler Tap, Farmhouse Sink, Servery Area (with 2nd Sink) & Bright Breakfast Area with W/O to Patio, Pool & Private Backyard! 2. Spacious Principal Rooms, Including Beautiful Living Room with Fireplace, Gorgeous Family Room Featuring Gas Fireplace & Large Window Overlooking the Backyard, Plus Private Office/Den with Large Window. 3. Bright & Airy Foyer with B/I Storage ('21) & Elegant Oak Staircase Leads to 2nd Level with Open Den, 4 Generously Sized Bdrms & 3 Full Baths, with Gracious Double Door Entry to Primary Bdrm Boasting W/I Closet & Luxurious, Oversized 5pc Ensuite with Double Vanity, Soaker/Jet Tub & Large Glass-Enclosed Shower. 4. Great Space in the Finished Bsmt ('18) with Huge Open Concept Rec Room with Gas F/P & Wet Bar, Plus Finished Exercise Area, Private Office with Closet, 3pc Bath & Ample Storage! 5. Spectacular Backyard Oasis Boasting Extensive Patio Area, B/I BBQ Area, Salt Water Pool ('18), Perennial Gardens & Mature Trees... and Backing onto Beautiful Green Space Area! All This & More!! Modern 2pc Powder Room & Finished Laundry Room (with Side Door W/O & Access to Garage) Complete the Main Level. 2nd Bdrm Boasts Private 3pc Ensuite. 5pc Main Bath with Double Vanity. Fabulous Curb Appeal with Unique Tudor Revival Style Exterior, Interlocking Stone Driveway & Lovely Gardens. Fabulous Location in Prestigious Fairway Hills Just Minutes from Lions Valley Park & Sixteen Mile Creek, Glen Abbey Golf Club AND Oakville Golf Club, Schools, Parks & Trails, Amenities, Plus Easy Hwy Access. Washer & Dryer '24, Updated Mn Level Flooring '21, Shingles '18, Front & Garage Doors '18, Furnace & A/C '15 (id:60365)
3770 Forest Bluff Crescent
Mississauga, Ontario
LOCATION LOCATION LOCATION!! This Spacious 2 story home with finished in-law in an amazing 10+ neighbourhood and backs onto green space. Prepare to be wowed from the moment you step in. Completely renovated all in the last 5 years, starting with the fantastic open concept main floor, perfect for entertaining family and friends. Fam Rm offers a fireplace & lg bay window perfect for family nights at home. The kitchen is a chefs dream with S/S appliances, plenty of prep space & cabinets, large island w/extra seating and modern tiled backsplash and offers walk-out to the amazing backyard. The upper level offers a master retreat with walk-in closet and 5 piece spa like ensuite. There are also 2 other spacious bedrooms and a 4 pce main bath, offering plenty of room for the growing family. The walk-out basement is finished with a separate unit, perfect for in-law, older children still at home or a rental to supplement your mortgage. This unit offers a large Liv Rm, Kitchen, bedroom and 4 pce bath. But it does not stop there this spectacular back yard offers a very spacious double 2 tier deck and best of all you have no rear neighbours. This home checks ALL the boxes inside & out as well as the A+ neighbourhood. CHECK OUT FEATURES PAGE!! (id:60365)
2054 Teeside Court
Mississauga, Ontario
Exceptional Pie-Shaped Lot - Over 90 Feet Wide! Steps to Credit Valley Hospital. Nestled on a tranquil cul-de-sac, this charming Greenpark Homes - Mark 3 Model offers an expansive pie-shaped lot, stretching over 90 feet across the backyard, providing unparalleled space and seclusion. The meticulously landscaped front yard, adorned with mature trees and climbing greenery, guides you to a stamped concrete driveway and a welcoming covered porch illuminated by classic lantern-style lights. Upon entering, a bright foyer featuring slate-tiled flooring and wainscoting leads to formal living and dining areas, setting the tone for the home's refined aesthetic. The open-concept layout boasts hardwood floors, a bay window, and French doors, creating an inviting space ideal for entertaining. The chef-inspired kitchen is equipped with granite countertops, Shaker-style cabinetry, premium appliances, and a wine fridge, complemented by a sunny breakfast nook with bay and picture windows. The cozy living room, centred around a gas fireplace, offers a sliding door walk-out to the private, fully fenced backyard. The expansive backyard serves as a private retreat, featuring a stamped concrete patio, natural stone walkway, and a hot tub under a cabana-style frame. A professionally installed sprinkler system ensures the front and back yards remain lush and well-watered, enhancing the home's curb appeal and reducing maintenance efforts. Upstairs, four generously sized bedrooms with ample closet space and plush carpeting await. The primary suite is a serene haven, complete with a well-appointed 5-piece ensuite. The unfinished basement presents endless potential, offering space for a workshop, recreational area, and wine racks. Additional features include a two-car garage with interior access. This delightful home offers a rare combination of charm, livability, and space in a peaceful, well-established neighbourhood. (id:60365)
20 - 348 Wheat Boom Drive
Oakville, Ontario
Rare Find, Welcome To 348 Wheat Boom In Oakville, A Townhome Complex Only 3 Years Old! With A Premium Lot, Overlooking the Pond, Over $30K in Upgrades With Tesla Charging Station In The Garage! Matching Backsplash, High End Stainless Steel Appliances & Matching Hood Fan, Quartz Countertops, Breakfast Bar, Open Concept, 9 Ft Ceilings, Main Floor Laundry Area Off Kitchen! 2.5 Baths, Primary Bedroom Features 4pc Bath + Walk in Closet With His and Hers. Amazing Roof Top Terrace With Multiple Wrap Around Areas For Entertaining! Gas Hook Up! Double Tandem Garage For 2 Vehicles, Already Equipped with EV Charger For an Electric Vehicle, Two Different Heating/ Cooling Zones on Main & Upper Levels. On Entrance Level An Ideal Office! CAC, Minutes To HWYS 407/403. 1629 SQFT (id:60365)
65 Greenwich Circle
Brampton, Ontario
Finding the perfect balance between space, comfort, and lifestyle perks can be tough until you discover this 3+1-bedroom, 3-bathroom townhouse in one of Bramptons most desirable and well-managed communities. Its an ideal fit for first-time buyers, condo-upsizers, or anyone looking for a, low-maintenance home. On the main floor, the open-concept layout brings together the dining and living areas, anchored by a charming wood-burning fireplace. The living room walks out to a fully fenced backyard your own private space for morning coffees or weekend gatherings. The kitchen features stainless steel appliances and a cozy breakfast area. Upstairs, the primary bedroom includes a four-piece ensuite, while two additional bedrooms share a second full bathroom perfect for growing families, guests, or roommates. Downstairs, a finished basement adds flexibility with a recreation room and a fourth bedroom currently used for extra storage. You'll also find a laundry room with a gas dryer and electric washer.This unit backs onto a peaceful parkette and comes with access to the seasonal outdoor pool, tennis court, playground and beautifully maintained green spaces. Maintenance fees include Rogers VIP cable, unlimited 5G internet, outdoor lawn care, roof and external repairs and water, giving you true peace of mind and cost savings.The windows are new. Only a short drive to Bramalea City Centre, Chinguacousy Park with quick access to Highways 410, 407 and 427, nearby schools, parks, and transit, this location checks all the boxes. (id:60365)
3 - 600 Silver Creek Boulevard
Mississauga, Ontario
This stunning 3-bedroom carpet free home is ideal for families seeking space, function, and style.Upgraded kitchen is featuring quartz countertop, gas cooktop, built-in oven, stainless steel appliances.The professionally finished basement offers an excellent family space, complete with a cozy gas fireplace and recently added three piece bathroom.Enjoy a large, private backyard overlooking Cedarbrae Park and lush green space perfect for relaxing or entertaining.Additional Features:Includes all appliances, light fixtures, and window coverings. Condo fee includes water, Rogers cable, common elements.Walking distance to Silver Creek Elementary School. Minutes drive to QEW and shopping malls.This property offers the perfect blend of comfort, convenience, and location don't miss your chance to call it home! (id:60365)
44 Birgitta Crescent
Toronto, Ontario
Attention Investors, Renovators or First Time Buyers!!! This Very Good Boned 3+1 BR Bungalow With Fully Fenced Good Sized Lot Is awaiting For You! Potential Basement Apartment With Large 4 Bedroom and Spacious Recreational Room With Gas Fireplace! Located in Very Desirable Eringate Estates Very Close To Centennial Park, All Level Schools (Michael Power High), Close to International Pearson Airport, Major Highways, Shopping, TTC Bus Going To Subway!!!! (id:60365)
3450 Post Road
Oakville, Ontario
PRICED TO SELL! Welcome to this meticulously crafted executive home, one of the largest models with over 3100 sqft of above-ground living space. Featuring 4+1 beds and 4+1 baths with extensive builder upgrades, this home boasts a striking double-height foyer with elegant light fixtures and soaring 10ft ceilings on the main floor enhance the spacious feel throughout. The main level includes a private office and a massive dining area accented with feature walls, flowing openly into the family room making it ideal for hosting gatherings. The open concept family room is centered around a stylish gas fireplace and seamlessly connected to a chef-inspired kitchen. This culinary space features a large waterfall island with ample storage, upgraded cabinetry, high-end stainless steel appliances, a powerful 1200 CFM hood fan, and a custom pantry for optimal organization. Step outside to a beautifully landscaped, maintenance-free backyard, complete with elegant interlock, artificial turf, and a cozy gazebo. Upstairs, you will find 4 spacious bedrooms. 2 bedrooms share a stylish Jack-and-Jill bath, the 3rd bedroom features its private ensuite, and the expansive primary suite offers his-and-hers walk-in closets and a luxurious 5-piece ensuite bath. A loft area provides additional living space, ideal as a reading nook, while the upper-level laundry room impresses with custom cabinetry, shelving, and a countertop workspace. The fully finished legal walk-up basement, completed by the builder, includes a 5th bedroom and a full bath, along with a large recreation area and ample storage. With rough-ins for a 2nd kitchen and laundry, the lower level is easily convertible into a separate in-law suite or rental unit perfect for multi-generational living or generating passive income. Located in a growing, family-friendly neighborhood with convenient access to Dundas Street and within walking distance to a soon-to-be-completed school and park. (id:60365)
1319 Greeneagle Drive
Oakville, Ontario
REMARKS FOR CLIENTSLocation! Location! Welcome to 1319 Greeneagle Drive nestled in the sought after Gated community of Fairway Hills. Quiet cul-de-sac plus granted access to 11 acres of meticulously maintained grounds. Backing onto the 5th fairway offering breathtaking views as soon as you walk in. This spectacular family home has been extensively renovated with well over 300K spent by the current owners. Painted throughout in crisp designer white, smooth ceilings, over 170 pot lights, updated 200amp panel, new shingles, skylight + insulation, stone driveway and walkway, commercial grade extensive home automation system with security/smart locks, EV ready and smart closet designs. The lower level has been professionally finished with a rec room, 5th bedroom, full washroom, gym and a fantastic pantry/storage room. The primary suite hasbeen transformed to create his and hers closets and a spa- like ensuite with heated floors, glass curb less shower and soaker tub. Entertainers backyard with large deck and heated in ground pool. Close to top rated schools, hiking in the 16 mile trail system, shopping and highway access. Move in and enjoy! (id:60365)
700 Montbeck Crescent
Mississauga, Ontario
Presenting a remarkable opportunity to own a spectacular luxury residence meticulously constructed by Montbeck Developments. Move in today! This masterfully curated open-concept home exudes sophistication with herringbone-laid white oak flooring, dramatic ceiling heights, floor-to-ceiling windows that invite an abundance of natural light throughout. Enjoy the pleasure of optimal indoor/outdoor flow from the living room, dining room and kitchen each opening to covered patio & landscaped backyard. The bespoke designer kitchen is a statement in form and function, appointed with top-tier Fisher & Paykel appliances, exquisite quartz countertops and full-height backsplash, an oversized waterfall island ideal for elevated entertaining, & a walk-in pantry offering both elegance and practicality. The adjoining living and dining spaces exude sophistication and warmth, featuring custom millwork and a sleek linear electric fireplace. The primary suite includes a bathroom with soaker tub, separate glass shower, and dual-sink vanity, with park & lake views. A fully customized walk-in closet featuring built-in illuminated lighting, tailored cabinetry, and thoughtfully designed storage to elevate everyday living. Three more thoughtfully designed bedrooms, featuring custom built-in desks, tailored closets, and stylish ensuites adorned with concrete-inspired porcelain tile and premium designer fixtures. The fully finished lower level enhances the homes living space, offering a spacious family or recreation room complemented by a sleek 3-piece bathroom. Designed with comfort and function in mind the fully finished lower level enhances the homes living space, also features radiant heated floors, a rough-in for a home theatre or fitness studio. Integrated ceiling speakers provide ambient sound throughout, a well-appointed mudroom with abundant custom storage, a stylish servery, & an attached garage is finished with a striking black-tinted glass door for a modern, architectural touch! (id:60365)
151 Wheelihan Way
Milton, Ontario
Team Tiger Presents: A Sophisticated Country Estate in the Prestigious Hamlet of Campbellville! Nestled amidst the lush natural beauty of one of Ontarios most coveted countryside enclaves, this exquisitely reimagined estate in Campbellville blends refined luxury with serenity, on an impressive 1.2-acre canvas of curated perennial gardens, mature trees, and your own private forest retreat. This 4-bedroom, 4-bathroom executive residence has been fully renovated with an artful eye for timeless design and superior craftsmanship. Anchoring the heart of the home is an ideal chefs kitchen, showcasing bespoke cabinetry, premium quartz surfaces, Blanco granite sinks and a suite of built-in professional-grade stainless steel appliances. The flowing floorplan is adorned with engineered hardwood, architectural lighting including statement chandeliers and a soft, contemporary palette enriched by Benjamin Moores finest paint finishes. Thoughtfully tailored for modern family living, the home features an expansive principal room, a stylish, well-equipped main floor laundry with built-ins and a fully finished walkout basement. Step outdoors and be enveloped in tranquility by wandering through a botanical sanctuary featuring Japanese Maple, Magnolia, Blue Spruce and more, enhanced by 40 professionally planted evergreens, an 11-zone irrigation system and a custom stone firepit nestled in nature. Technologically advanced, yet warmly inviting, the home includes a wood-burning fireplace, Bluetooth-enabled water purification systems, Nest thermostat with Google Home integration and a monitored smart security system with integrated fire and CO detection. Located minutes from four iconic conservation areas and with seamless access to Hwy 401/403, Pearson International Airport and downtown Toronto, this residence offers a rare opportunity to live an elevated lifestyle surrounded by nature, community and comfort. Welcome to Campbellville where luxury meets a manifested legacy. (id:60365)

