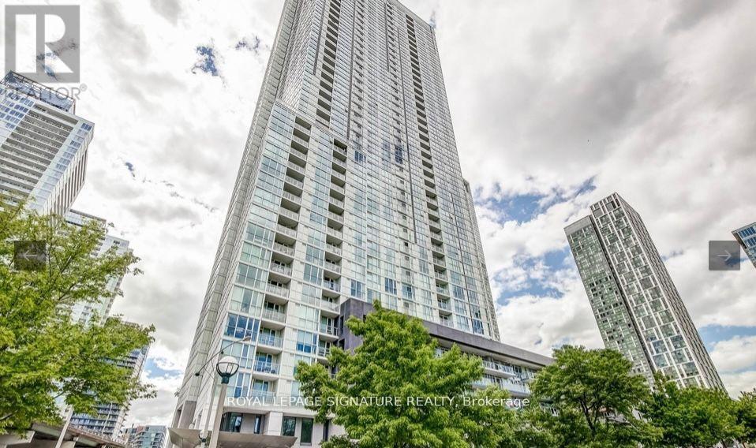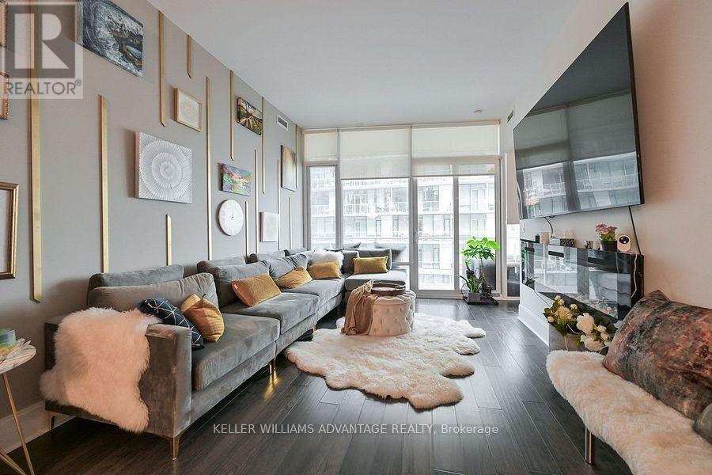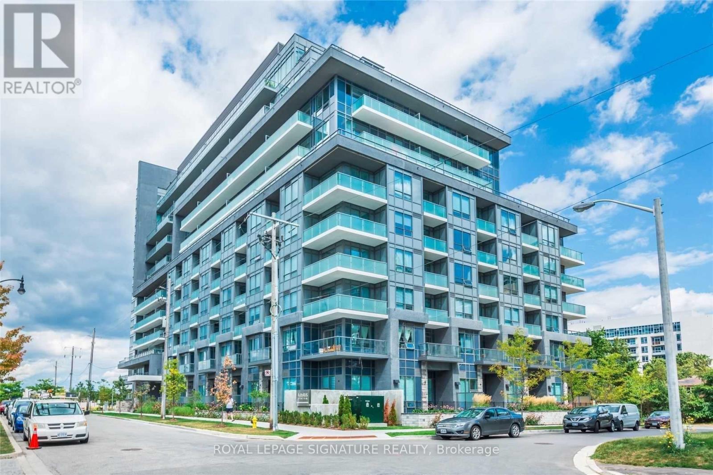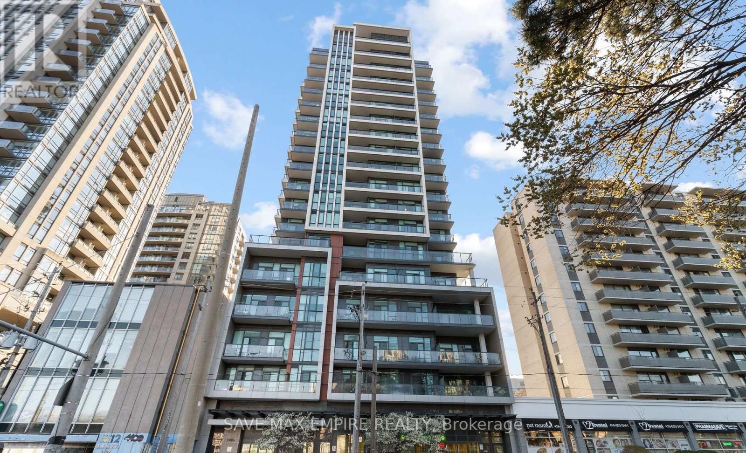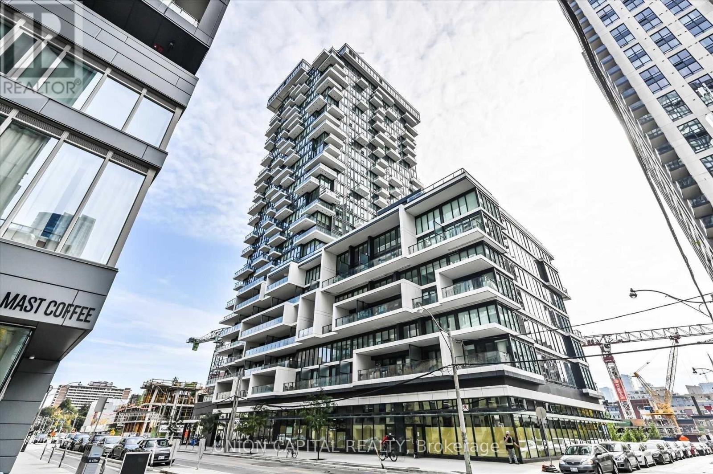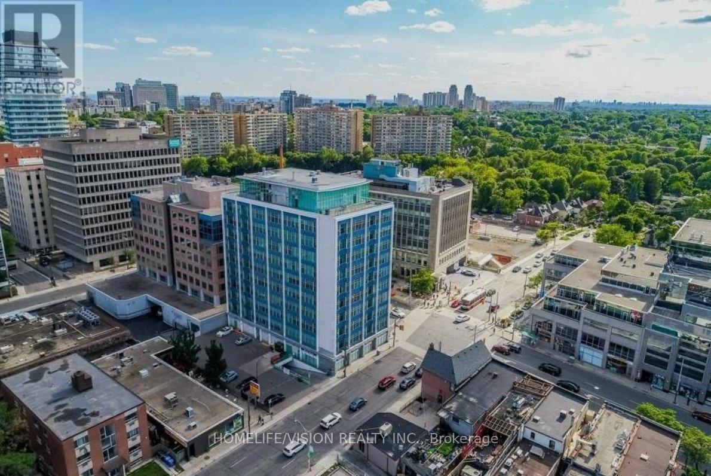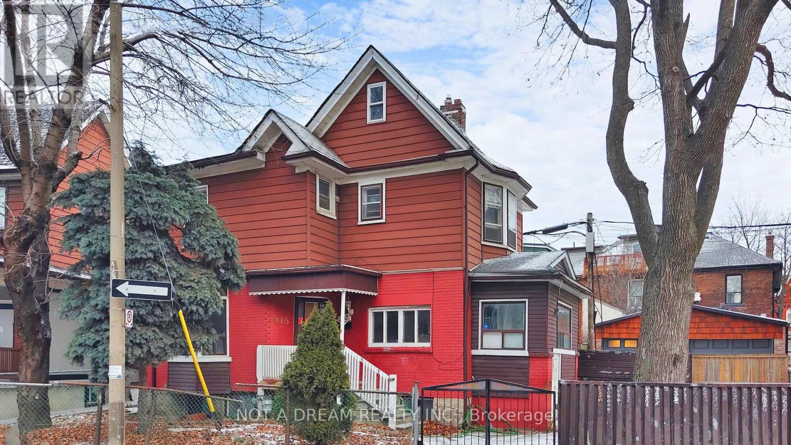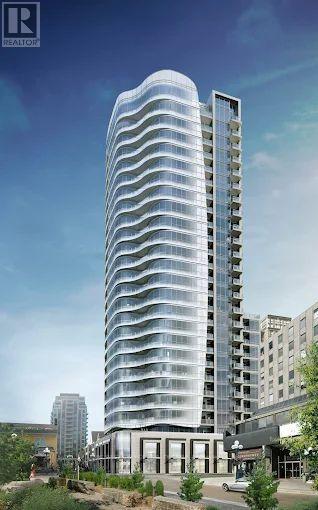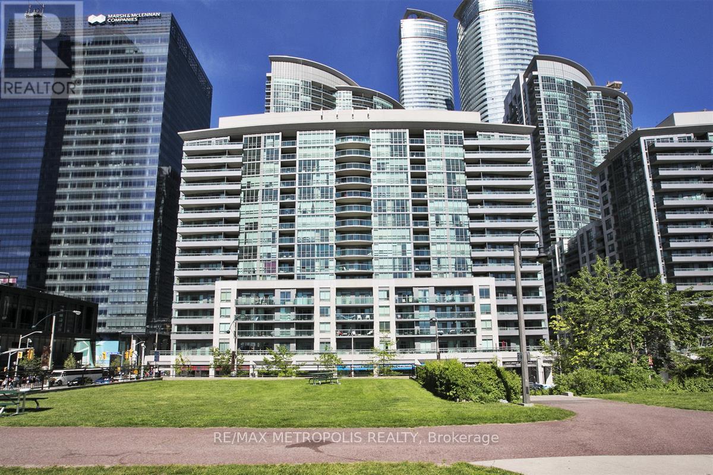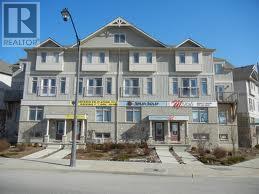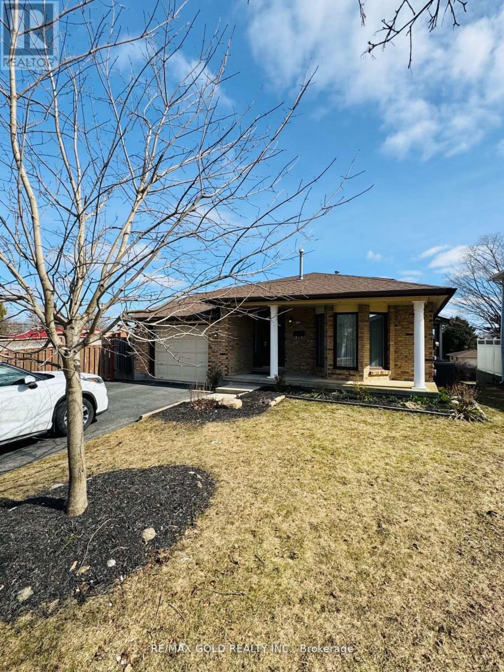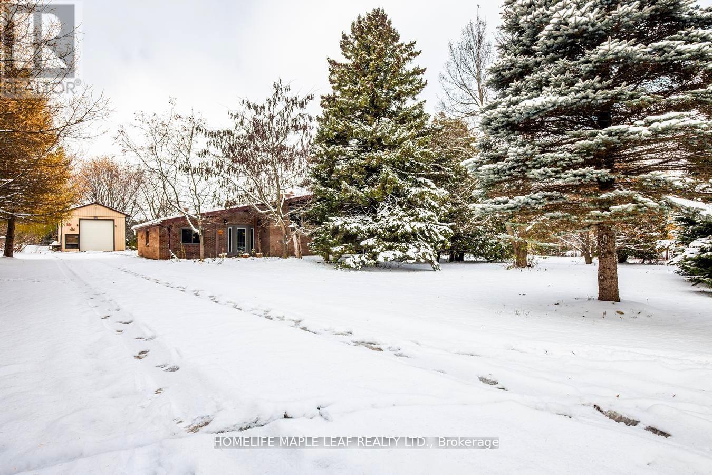3706 - 75 Queens Wharf
Toronto, Ontario
Executive 3-Bedroom Corner Suite with Unparalleled Lake Views Experience luxury living in this high-floor premium corner suite at 75 Queens Wharf, where all three bedrooms showcase stunning, unobstructed views of Lake Ontario. Wake up to breath taking water vistas from every room, complemented by bright floor-to-ceiling windows that flood the home with natural light. Enjoy a seamless open-concept kitchen and living area, sleek laminate flooring throughout, and panoramic east-facing city views, including the iconic CN Tower. Building Amenities24/7 concierge & security State-of-the-art fitness centre Indoor swimming pool & sauna Hot tub & steam room Yoga & dance studio Rooftop garden terrace & BBQ area Theatre/media room Party room & private dining lounge Guest suites for visiting friends and family Children's playroom & games room Business centre & study/library Location Perks Perfectly situated in Toronto's vibrant waterfront community, you're just steps to TTC transit, Loblaws supermarket, restaurants, coffee shops, banks, and the waterfront trail. Easy access to the Gardiner Expressway, DVP, and major highways makes commuting simple, while Toronto Pearson Airport is within reach. Entertainment, sports, and cultural attractions are all nearby, from Scotiabank Arena to the Rogers Centre. Extras Parking & locker included In-suite washer & dryer (2022)Unfurnished for your personalized touch The property is currently tenanted. Pardon the mess as the tenants are currently packing. (id:60365)
616 - 29 Queens Quay E
Toronto, Ontario
Luxurious 2+1 bedroom with 3 bathroom unit @ pier 27 w/ lakeview! 10' high ceilings & hardwood flr throughout. Floor-to-ceiling windows. Gourmet miele built-in kitchen w/quartz countertop, extended cabinets, gas cooktop & valance lighting. Master w/5 pcs ensuite, w/i closet & access to balcony. 2nd bdrm w/3 pcs ensuite with a 3rd bdrm. Large balcony w/ 4 lakeview. 5 star amenities: 24 hr concierge, indoor & outdoor pools, sauna, steam room gym, party/meeting room. Available for Short term/Long term lease. (id:60365)
823 - 7 Kenaston Gardens
Toronto, Ontario
Modern and sun-filled 1-bedroom suite at Lotus Condominiums in Bayview Village with an efficient open-concept layout and 9-ft ceilings. Sleek kitchen featuring quartz countertops and stainless steel appliances. Floor-to-ceiling windows offer excellent natural light. Generous bedroom with ample closet space and walk-out to private balcony. Unbeatable location steps to Bayview Subway Station, Bayview Village Shopping Centre, parks, and restaurants, with easy access to Hwy 401. Excellent building amenities include concierge, gym, party room, and rooftop terrace. (id:60365)
204 - 1486 Bathrust Street
Toronto, Ontario
Presenting a sophisticated and contemporary 2-bedroom, 2-bathroom condominium spanning 734 sq.ft., ideally situated at the intersection of St. Clair and Bathurst. Enjoy the convenience of a short stroll to the subway, grocery stores, parks, and a variety of amenities. The boutique club offers a range of premium features including a fully equipped exercise and yoga room, a party room with a catering kitchen, and access to a spacious terrace with communal BBQ facilities. Additional amenities include a concierge service and a state-of-the-art computerized entry phone system. The unit also boasts an exceptionally large balcony, perfect for outdoor relaxation and entertainment. (id:60365)
2809 - 77 Shuter Street
Toronto, Ontario
INCREDIBLY CENTRAL LOCATION IN A WELL EQUIPPED BUILDING THAT IS CLOSE TO ABSOLUTELY EVERYTHING ONE NEEDS. STEPS TO YONGE/DUNDAS SQUARE AND WORLD FAMOUS EATON CENTRE. BUILDING FEATURES OUTDOOR ROOFTOP POOL WITH CABANAS, BBQ, IMPRESSIVE GYM, MEETING ROOM & CHILDREN'S PLAY ROOM. KITCHEN INCLUDES ISLAND FOR ADDITIONAL STORAGE, B/I DISHWASHER, STOVE, & MICROWAVE. AN ABSOLUTE MUST SEE! WATER AND HEAT INCLUDED. HYDRO EXTRA (id:60365)
306 - 1901 Yonge Street
Toronto, Ontario
Welcome to 1901 Yonge St. A Mid Town Jewel in Davisville. Loft Style Living At its best. Approx1300 Sf of interior living area. Tastefully and professionally renovated. Light Filled Corner Suite With 10' Ceiling height. Three Spacious Bedrooms & Two Bathrooms. Fabulous principle bedroom with Ensuite washroom and walk in closet. Modern Kitchen W/ Stainless Steel Appliances and stone countertop. 2 Parking spot and Large Locker. Davisville Subway And Beltline Trail On Your Doorstep! Stroll Down Yonge Street For Shopping, Cafes & Restaurants. (id:60365)
415 Crawford Street
Toronto, Ontario
A rare detached freehold opportunity in the heart of Little Italy-one of Toronto's most iconic and tightly held neighbourhoods. Homes on their own lots in this part of the city are increasingly difficult to secure, and truly detached freeholds represent less than 1% of the downtown housing supply. Opportunities like this remain exceptionally limited and carry enduring long-term value. Built in 1905, this home offers historic charm and architectural character that simply cannot be replicated today. Its solid structure and attractive lot provide a strong foundation for those planning future renovations or a complete redesign. The flexible layout includes multiple living areas, three bathrooms, and a full basement with its own entrance-ideal for multi-generational living, work-from-home setups, long-term investment, or modernization. A freehold for the cost of a larger condo. For the price of a typical downtown unit-without monthly maintenance fees, shared decision-making, or restrictions from a condo board-you can own a detached freehold with land, privacy, and complete control over how the property evolves. It's a level of autonomy and long-term value that condominium ownership simply cannot match. Crawford Street is lined with character homes, mature trees, and long-standing local businesses that form the cultural fabric of Little Italy. With exceptional walkability, transit access, parks, restaurants, and everyday conveniences, it's a community where families often remain for generations. Homes here rarely turn over, further underscoring the scarcity and desirability of this offering. A unique opportunity to secure land in a centrally located, culturally rich, and consistently in-demand downtown neighbourhood. Property is being sold as-is, where-is, with no further work to be completed by the sellers. (id:60365)
708 - 88 Cumberland Street
Toronto, Ontario
Welcome to the heart of Yorkville! This beautifully upgraded Minto-built unit offers elegant finishes, built-in appliances, fresh paint, and a bright, open living space with a private balcony. Surrounded by Toronto's most prestigious lifestyle offerings, you are just steps from Bay & Bloor, Holt Renfrew, world-class dining, luxury boutiques, cafés, the University of Toronto, top spas and salons, Pusateri's, the Toronto Public Library, the iconic Toronto Reference Library, and Bay Station TTC. Enjoy exceptional building amenities, 24/7 concierge service, and an unbeatable location where convenience, culture, and high-end living meet. Students and newcomers are welcome-this is Yorkville living at its finest! (id:60365)
321 - 51 Lower Simcoe Street
Toronto, Ontario
Bright and spacious 1-bedroom + den condo in the heart of downtown Toronto featuring one of the best 1-bedroom + den floor plans in the building, an open-concept layout, and expansive windows that flood the space with natural light while offering iconic CN Tower views from the private balcony. The functional den provides a flexible space ideal for a home office or guest area. Located in a highly coveted postal code, this beautiful condo is just steps from Rogers Centre, Scotiabank Arena, Union Station, CN Tower, Ripley's Aquarium, waterfront trails, transit, shops, and dining, with all amenities within walking distance. Enjoy the epitome of downtown luxury and vibrant Toronto waterfront living. (id:60365)
C17 - 619 Wild Ginger Avenue
Waterloo, Ontario
Beautiful 3-Bedroom Executive Town House Available For Rent In Waterloo. It Approximately Measures 2,100 Square Feet And Has 3.5 Bathrooms. (id:60365)
140 Dinison Crescent
Kitchener, Ontario
Discover this bright and spacious 3-bedroom home(Main and upper level) in the sought-after Laurentian Hills neighborhood. Featuring 2 full washrooms, separate laundry, and both living and family rooms, this home offers ample space for comfortable living. Enjoy the convenience of a bus stop just a 2-minute walk away and a big-box shopping plaza within a 5-minute walk, offering grocery stores, banks, Walmart, Canadian Tire, Home Depot, and more. With Highway 8 just a 4-minute drive away and schools in close proximity, this location is perfect for families and professionals alike. Basement is not included in listing price. (id:60365)
253048 9th Line
Amaranth, Ontario
Welcome to 253048 9th line Amaranth ,4 bed Detached Bungalow on a 10.83 acre land. Raised 2 bedroom in basement situated Experience = Country living activities Finest with this breathtaking 10.83 acre land residence in Amaranth .This property is located 10 minutes from Orangeville & Shelburne city Amenities ,Must look this property !! Note :- Building shed is not included. (id:60365)

