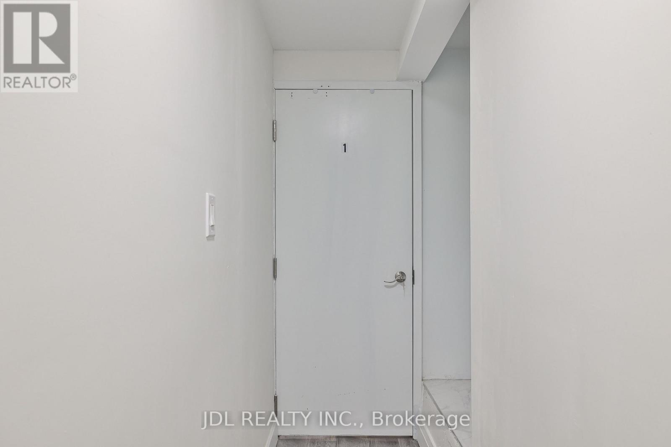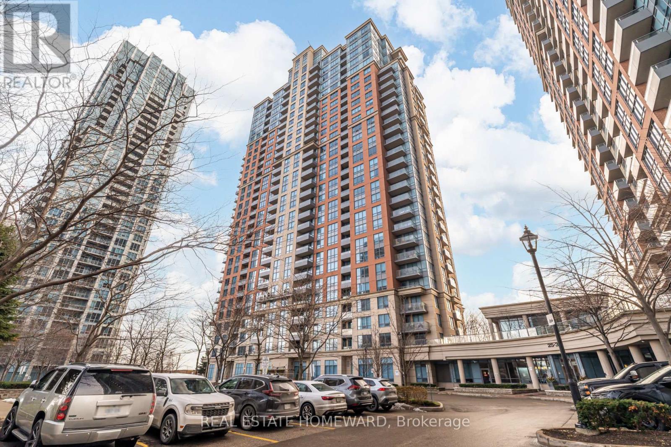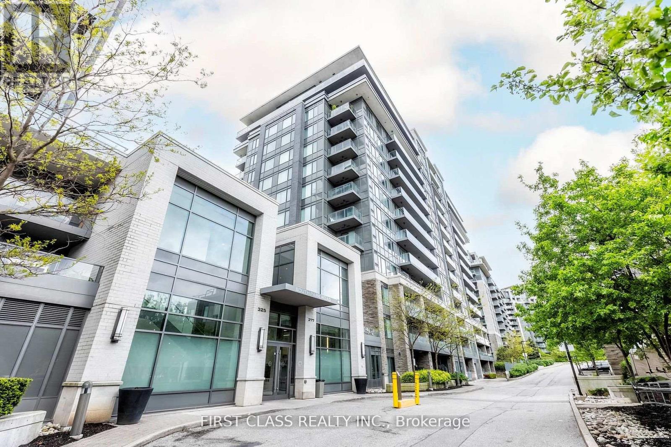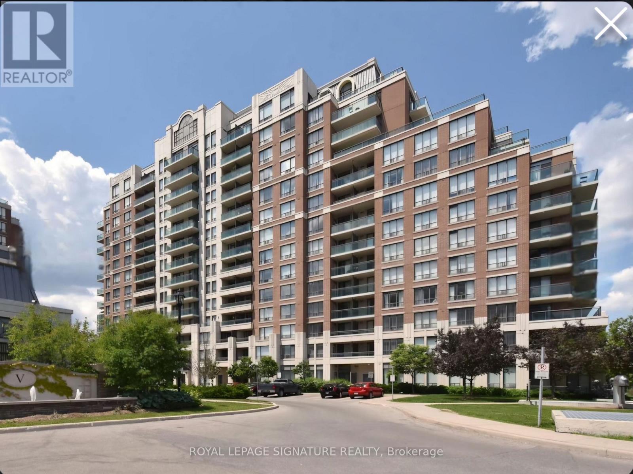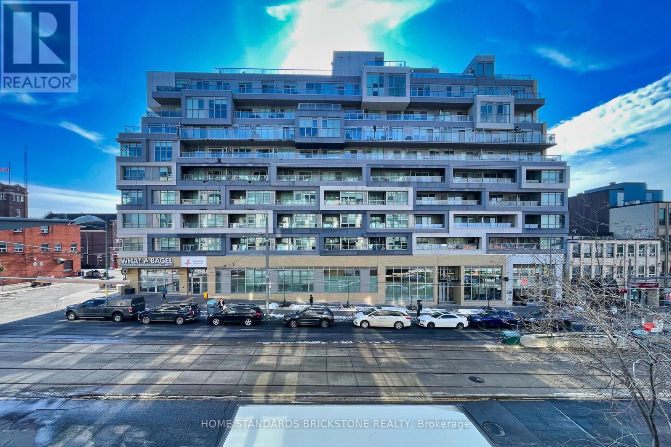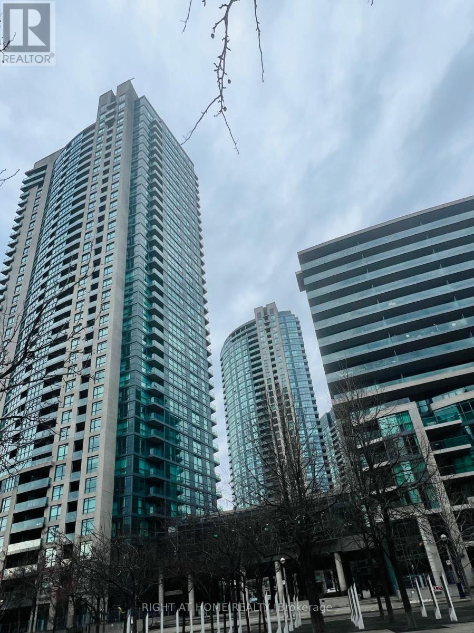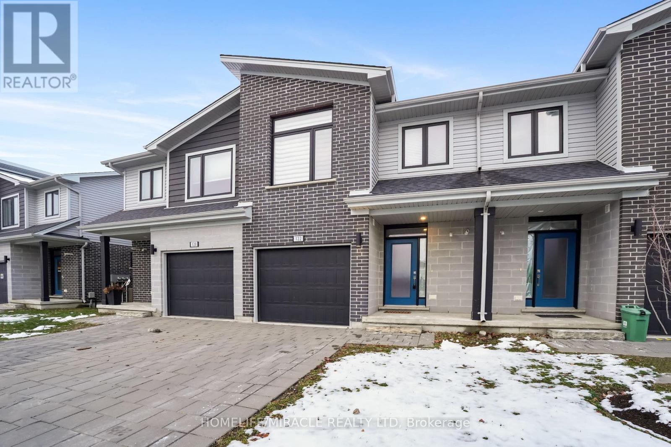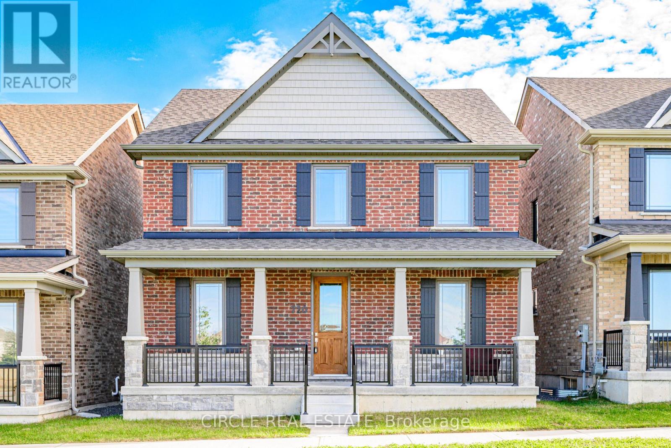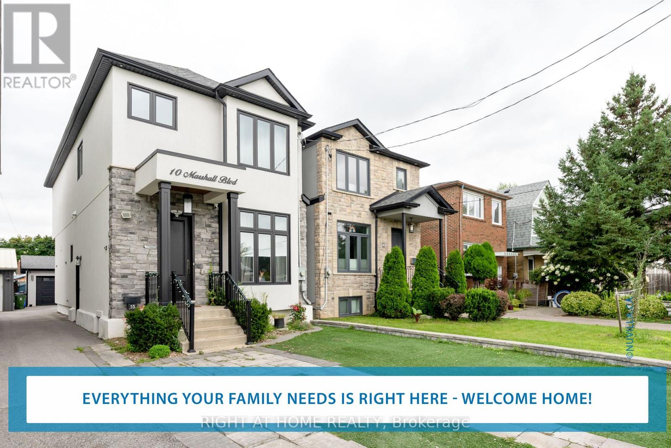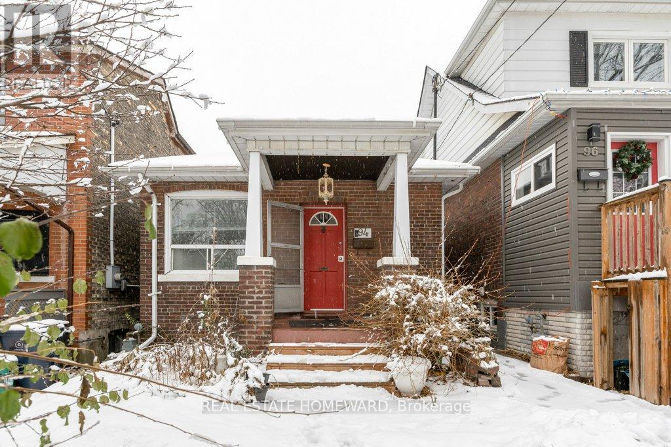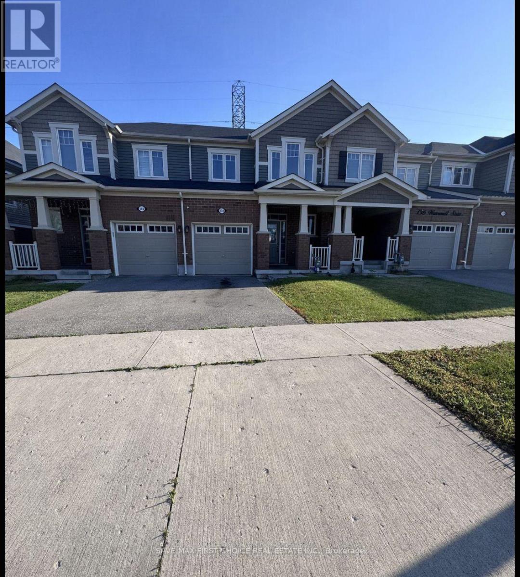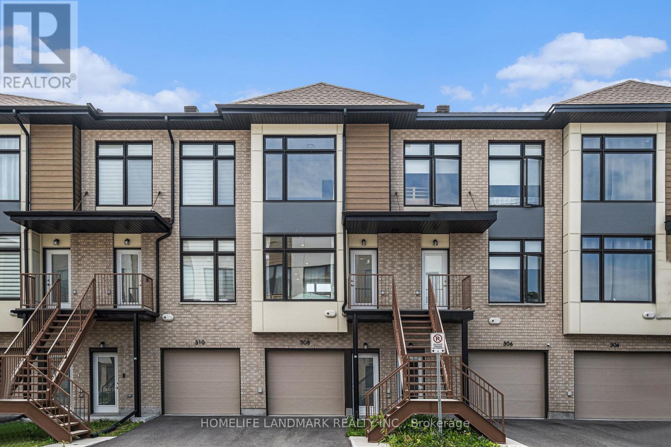1 - 5 Sorauren Avenue
Toronto, Ontario
Fully furnished room for rent at 5 Sorauren Ave, located in the heart of Toronto's highly sought-after Roncesvalles Village. This is a prime urban location offering exceptional convenience for daily living, transportation, dining, and entertainment. The room comes with a complete set of furniture and is truly move-in ready - just bring your suitcase. Rent includes all utilities such as water, electricity, and high-speed internet, so there are no additional monthly bills to worry about. Transit is extremely convenient with multiple TTC streetcar routes nearby, including 504 King, 505 Dundas, and 506 College, as well as easy access to Dundas West subway station and the UP Express, making commuting to downtown and other key areas fast and easy. The neighbourhood is surrounded by popular cafés, restaurants, bars, and shops, and is just steps to Sorauren Park and close to High Park, offering a great balance of city life and green space. Grocery stores, pharmacies, banks, and everyday amenities are all within walking distance. This home is ideal for professionals, students, or newcomers looking for a comfortable, hassle-free living arrangement in a vibrant community. Lease term is flexible. Please contact for more details or to arrange a viewing. (id:60365)
1855 - 25 Viking Lane
Toronto, Ontario
Exceptionally spacious one-bedroom in a prestigious Tridel-built residence, eat-in kitchen complete with generous counter space and a functional centre island. Enjoy bright exposure with abundant natural light. Moments from Kipling Subway Station and GO Transit, with easy access to the Gardiner Expressway and Highway 427, this building also offers convenient bike storage for active commuters. Residents enjoy resort-style amenities including an indoor swimming pool, whirlpool, steam rooms, saunas, his and hers change rooms, a state-of-the-art fitness centre with aerobics studio, a stylish party room with bar and catering kitchen, a lounge with fireplace, virtual golf with practice area, cards and games room, billiards room, private screening theatre, business centre, and guest suites. quality, and convenience.(No dogs as per the management) (id:60365)
1205 - 325 South Park Road
Markham, Ontario
Welcome to the highly sought-after and prestigious Eden Park II Condominiums.This bright and spacious 1-bedroom suite offers a modern open-concept layout, filled with natural light from floor-to-ceiling south east facing windows that showcase stunning, unobstructed views throughout the day. Featuring 9-ft ceilings and an upgraded kitchen complete with a large center island, stainless steel appliances, and full-height cabinetry, this home is perfect for both everyday living and entertaining. (id:60365)
803 - 350 Red Maple Road
Richmond Hill, Ontario
Welcome Home To The Vineyards. A Luxury Lifestyle Awaits In This 24 Hour Gated Community With Amenities That May Make You Cancel Your Gym Membership! Come Check Out This Competively Priced, Spacious & Private 2 Bed 2 Full Bath Unit Complete With An Open Concept Layout, Hardwood Floors, In-Suite Laundry & Unobstructed Views. Primary Bedroom Features A Walk-In Closet, Ensuite Bathroom & Private Walk-Out To The Balcony. Second Bedroom Is Generously Sized With A Large Double Closet And Large Windows. One Underground Parking Spot Beside The Elevator, Water, Heat & Central A/C Included. Building Amenities Include Indoor Pool, Jacuzzi, Sauna, Two Exercise Rooms, Playground, Tennis Court, Billiards, BBQ Area & More. Conveniently Located Steps To Yonge St, Hillcrest Mall, Walmart, Canadian Tire, Home Depot, Restaurants & Entertainment. Commuting? Then You'll Love The Easy Access To GO Transit, Viva, YRT, HWY 407, HWY 7 & The Future Yonge/Hwy 7 Subway Station. Unit Is Currently Vacant Of All Furniture. (id:60365)
314 - 840 St Clair Avenue
Toronto, Ontario
Welcome To Eight Forty On St. Clair Condos! Live In Brand New Highly Functional 2Bed 2Bath! Floor To Ceiling Windows Provides Beautiful South View With Plenty Of Natural Light. $$$ Many Upgrades On Entire Floors, Bathroom. Unit Includes Engineered Laminate Floors Throughout, Contemporary Kitchen, Quartz Countertops, Built-In S/S Appliances, Plenty Of Closet Space. An Intimate And Boutique Building Right On The Streetcar Line And Steps To Shops, Restaurants, Grocery, Parks, Wychwood Barns, A Short Distance To St Clair West Subway Station And Easy Access To Downtown Or Allen Rd For Highway Connection. *1 Locker Included* *Must See* Photos From Previous Listing! (id:60365)
1158 - 209 Fort York Boulevard
Toronto, Ontario
Experience exceptional style and convenience in this stunning bachelor apartment, perfectly situated in one of Toronto's most desirable buildings. Boasting a bright, open-concept layout with premium finishes, a private locker, and a balcony featuring south-west exposure with sweeping views that allow you to see Lake Ontario, this elegant residence perfectly blends functionality with luxury. Indulge in world-class amenities including 24/7 concierge and security, indoor pool & hot tub, sauna, fully equipped gym & yoga studio, theatre room, wet bar, lounge, party room, billiards & games room, guest suites, and a spectacular rooftop patio-designed for relaxation and entertaining alike. Located just steps from the city's finest dining, shopping, and entertainment, with iconic landmarks such as Roy Thomson Hall, Ontario Place, Queens Quay, and Toronto Island only a short walk away. Ideal for discerning professionals or investors seeking an exclusive city residence, this is a rare opportunity to own a sophisticated home in the heart of Toronto. (id:60365)
122 - 177 Edgevalley Road
London East, Ontario
Welcome to this beautifully maintained condo townhouse offering 3 spacious bedrooms and 3.5 bathrooms in one of London's most peaceful and family-friendly neighbourhoods. This home features a modern open-concept kitchen with stainless steel appliances, a bright living area with walkout access to a private deck, and a finished basement that doubles as the perfect rec room, complete with a walkout to the backyard-ideal for entertaining, relaxing, or creating a cozy extra living space. Upstairs, the second floor boasts a generous primary bedroom with his and her walk-in closets and a private ensuite. Two additional bedrooms and a full bathroom complete the upper level. Conveniently located just 10-15 minutes from Western University, Fanshawe College, and Downtown London, this home offers the perfect blend of comfort, style, and accessibility. Close to all major amenities, schools, parks, trails, grocery stores, and shopping. (id:60365)
720 Whetstone Lane
Peterborough, Ontario
Stunning Detached House! 2082 Square feet as per builder plan, this 3 year old Park facing house has 3 bedrooms on 2nd Floor with another big sized room on the main floor that could be converted to a 4th bedroom/rec room/office! Sitting on a premium lot with several upgrades and located in the fancy Chemong area this home offers both serene views and the convenience of being close to schools, shopping, public transit, restaurants, grocery stores etc. Step inside to discover a bright upgraded kitchen with marble countertop, pantry with serving area and spacious cabinetry, and stainless steel appliances. The open-concept spacious living area boasts hardwood floors, pot lights, large windows with a gas fireplace. Sizeable dining area, perfect for entertaining or cozy family nights. The layout balances style and function. Large windows invite natural light throughout, highlighting the many custom upgrades that make this property unique. The primary suite on second floor is a true retreat overlooking the serene park, complete with a spa-like 5pc ensuite, and a large walk-in closet. There are two additional well-sized bedrooms and an updated full bath on the second level. Second floor laundry with tub ensures ease of use and comfort for the whole family. The unfinished basement has large windows and a very practical layout. The double garage is accessed through the rear lane way, this home is as practical as it is beautiful. Don't miss your chance to own this turn-key gem in one of Peterborough's most desirable neighborhoods. The tenants will be leaving November 30th. (id:60365)
10 Marshall Boulevard
Toronto, Ontario
Welcome to 10 Marshall Blvd, a stunning 4-bedroom, 3-bath detached home nestled in the heart of Toronto's vibrant Mount Dennis Rockcliffe-Smythe community. This recently built gem offers a perfect blend of modern elegance and family-friendly comfort, spanning over 2,500 sq ft, inclusive of all three floors. Step inside to soaring 10-ft ceilings on the main floor, where natural light pours through oversized windows, illuminating rich hardwood floors and a striking open layout. The chef's kitchen is a showstopper-complete with a quartz island, three-level stacked cabinetry reaching the 10-foot ceilings, and a vast breakfast bar perfect for casual mornings or evening entertaining. Step upstairs and enjoy 9-ft ceilings over four spacious bedrooms, including a luxurious primary suite with a spa-inspired 5-piece ensuite and custom walk-in closet. The fully finished basement offers a separate entrance, dedicated laundry room, laminate flooring and LED lighting, just perfect for extended family or rental potential. Outside, a private backyard patio to enjoy weekend family breakfasts again, then host weekend BBQs and quiet relaxation evenings. Located in a peaceful, family-oriented neighbourhood, 10 Marshall Blvd is ideal for an active lifestyle, just minutes from the Humber River trails, Tennis Parks, and Lambton Golf & Country Club. Families will appreciate proximity to top-rated schools (including Francophone), visit community centres, and playgrounds. Commuters benefit from easy access to TTC, the recently opened Mount Dennis LRT - GO/UP Express, and major highways. Enjoy nearby shopping at Stockyards District, local cafés, and diverse dining options that reflect the area's multicultural charm. This is more than a home-it's a lifestyle. Whether you're raising a family, working remotely, or entertaining guests, 10 Marshall Blvd offers the space, style, and location for your family to grow and celebrate life's moments. (id:60365)
94 Bastedo Avenue
Toronto, Ontario
This charming bungalow has 3 bedrooms and 2 bathrooms and is located on quiet street steps from a vibrant area of the Danforth. Just a 5 min walk to the Danforth/Coxwell Subway station and surrounded by incredible parks including East Lynn Park (with farmers market) and Monarch Park offering ice rink, pool, dog park and soccer fields to the west. TDSB Home Schools include Earl Haig and Monarch Park. The main floor has a oversized chef style eat in kitchen with large island great for entertaining. Comfortable living/dining area with hardwood floors and dedicated office nook. Main floor primary bedroom overlooking private backyard. There are two additional bedroom options in the basement one with large walk in closet. Garage parking via laneway. Don't wait your chance cozy up to a warm fire on these cold winters night is here. (id:60365)
138 Watermill St Street
Kitchener, Ontario
Spacious 3-Bedroom, 2.5-Bathroom Home in a Prime Kitchener LocationWelcome to 138 Watermill Street, a well-maintained home offering three generously sized bedrooms and two and a half bathrooms, ideal for families or professionals seeking comfort and convenience.The open-concept main floor seamlessly connects the kitchen, living, and dining areas, creating a bright and welcoming space perfect for both everyday living and entertaining. The fully equipped kitchen features ample counter space and an eat-in island, ideal for casual meals or morning coffee.Upstairs, all bedrooms are spacious and thoughtfully designed. The primary bedroom includes a walk-in closet and a private ensuite, providing added comfort and privacy. Laundry is conveniently located on the lower level, enhancing the home's functionality.Located in a highly desirable area, this home is minutes from Highway 401 and Conestoga College, offering excellent access for commuters and students alike.An excellent leasing opportunity in a sought-after Kitchener neighbourhood-don't miss it. (id:60365)
308 Foliage Private
Ottawa, Ontario
GREAT OPPORTUNITY FOR FIRST-TIME BUYERS & INVESTORS! Beautiful 2 bedroom, 2 bathroom Executive Townhome with ground-level office in the sought-after Qualicum neighbourhood. Prime location just minutes from Queensway Carleton Hospital, Bayshore Shopping Centre, DNDHeadquarters, and easy access to Hwy 416/417. This modern home features over $30,000 in builder upgrades including hardwood flooring, ceramic tile, a hardwood staircase with wrought iron railings, and a stylish kitchen with quartz countertops and stainless steel appliances. Floor-to-ceiling windows throughout provide abundant natural light, and the sleek grey-toned finishes create a fresh, contemporary look. POTL feeincludes snow removal, garbage collection, insurance, and management. A perfect place to start homeownership or invest with confidence----book your showing today! (id:60365)

