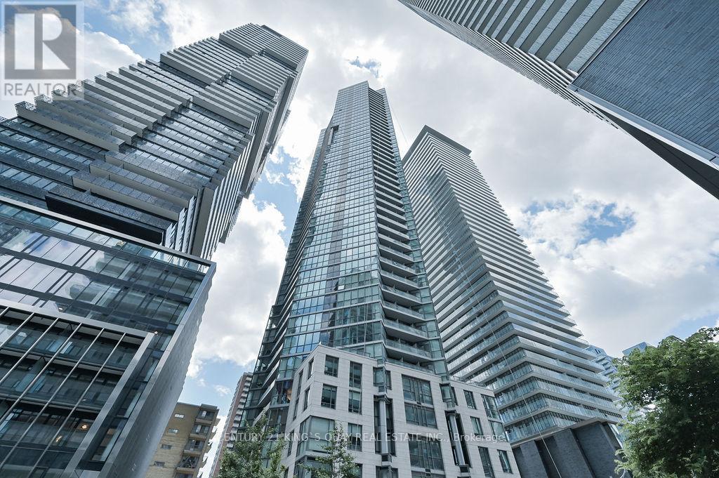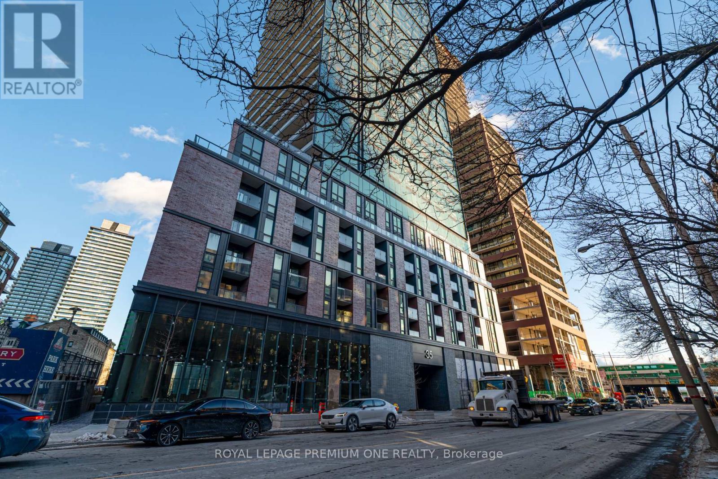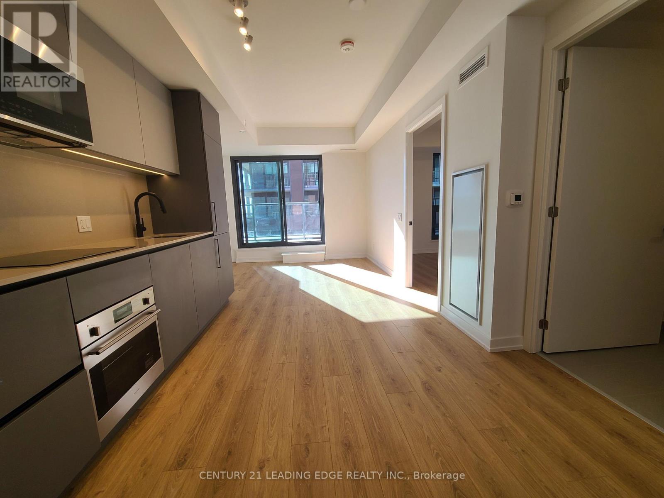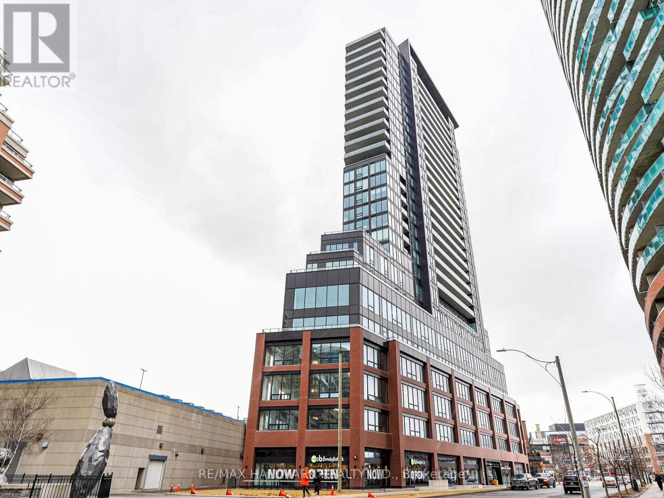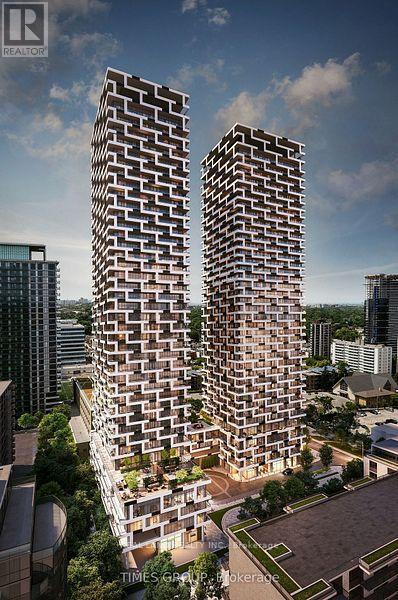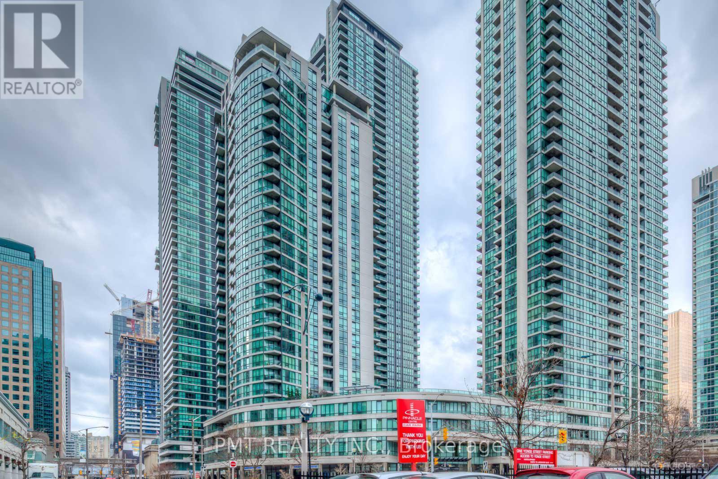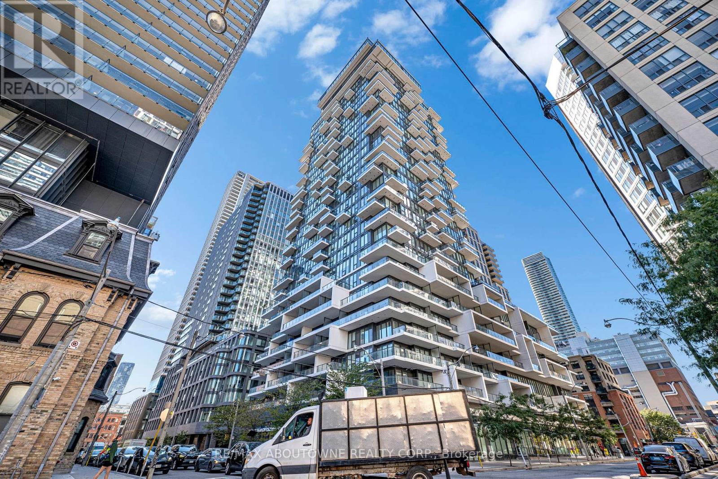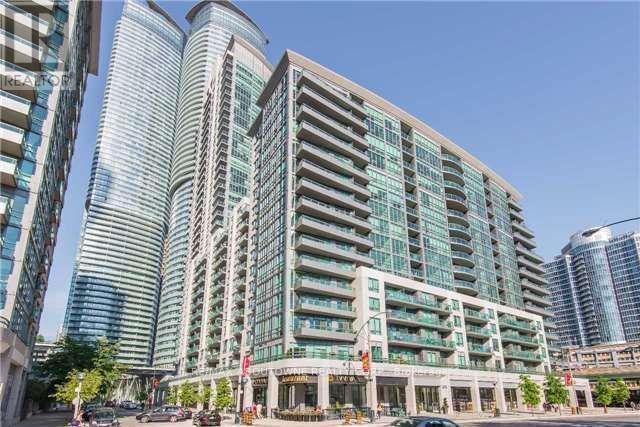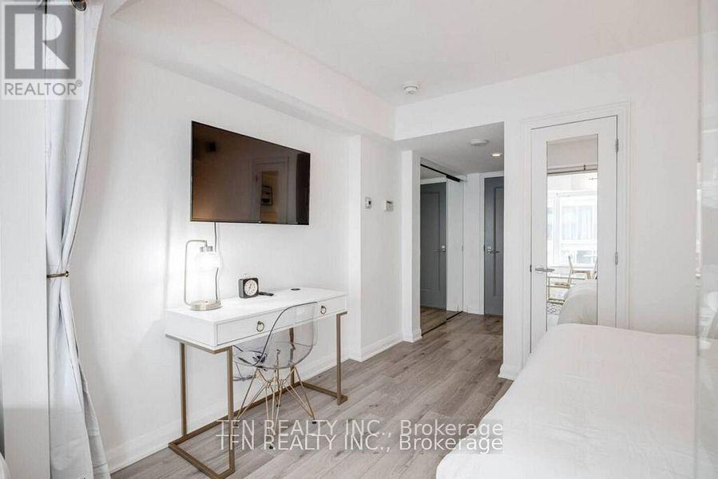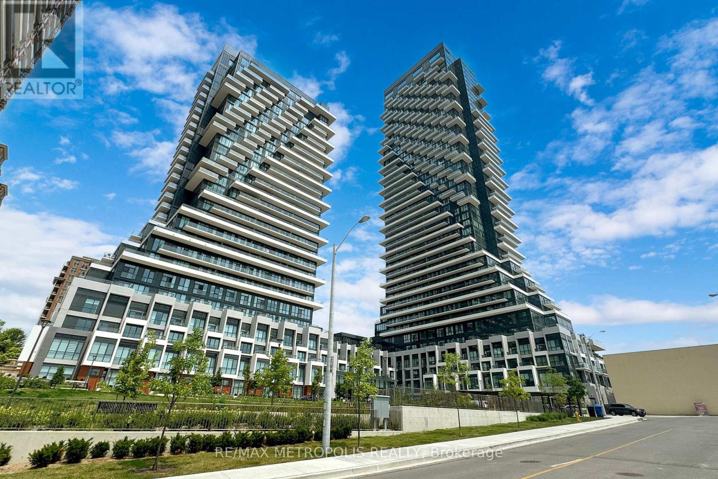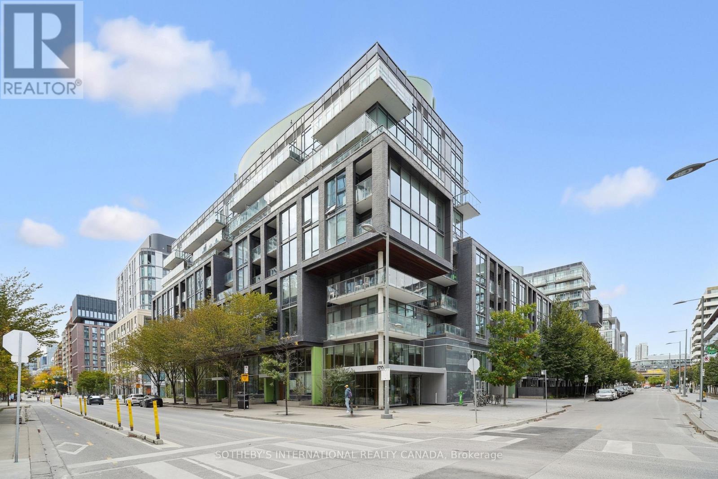512 - 45 Charles Street E
Toronto, Ontario
Location Location!! Chaz Yorkville Located Steps From Yonge/Bloor. Access To Subway, UofT, Ryerson, Hospital, Restos! Den Is Perfect For Study Area/Office/Desk Space. Den Cannot Be Used As Additional Bedroom. 9 ft Ceilings & Kept In Great Condition! (id:60365)
425 - 33 Parliament Street
Toronto, Ontario
Be the very first to live in this brand new 2 Bedroom + Den suite at The Goode Condos in Toronto's vibrant Distillery District. Parking and Locker included. This thoughtfully designed home features a modern open-concept kitchen with integrated appliances, a spacious living/dining area, a primary bedroom with ensuite, a second bedroom, and a versatile den ideal for a home office. Enjoy in-suite laundry, sleek finishes, and a private balcony with urban views. The building provides exceptional amenities including a fitness centre, rooftop terrace, party room, and 24/7 concierge, all just steps from TTC, shops, restaurants, and the cultural charm of the Distillery District. (id:60365)
814 - 35 Parliament Street
Toronto, Ontario
Brand new, never lived in - The Goode Condos by Graywood Developments, is located at Parliament and Mill in one of Toronto's most vibrant, historic neighbourhoods. This well-designed 485 sq. ft. suite features 9-foot smooth ceilings, creating a bright and open living space that feels both comfortable and stylish. Enjoy effortless city living with TTC access, bike lanes, and quick connections to the Gardiner and DVP, making downtown just minutes away. Everyday essentials, cafés, restaurants, and shops are all within walking distance, along with local favourites like St. Lawrence Market and the Distillery District. World-class entertainment, dining, and cultural attractions are close by.The location is ideal for students and professionals alike, with George Brown College nearby and Toronto Metropolitan University a short commute away, making this home both a great place to live and a smart investment.Surrounded by inspiring views-from Old Toronto's historic streets to the downtown skyline and Lake Ontario-The Goode Condos is built by a trusted, award-winning Toronto developer with over 30 years of experience. A perfect blend of location, design, and lifestyle. Tenant pays heat, water, and tenant insurance. (id:60365)
2503 - 135 East Liberty Street
Toronto, Ontario
Incredible World-Class Residence In Coveted Neighborhood Of ''liberty Village''. This Unit Boasts With Luxury Finishes With Breathtaking Views Of Toronto's Skyline & Lake Ontario. This Gorgeous Luminous South West Facing Executive Suite Offers 3 Bedrooms + Den With Elegant Architecture. Creative, Very Organic And Totally Spellbinding With Fantastic Water View. Modern Open Concept Living Space And Kitchen, Large Balcony, Steps To T.T.C., Exhibition, Go Station, Restaurants, Shopping, Grocery, And Easy Access To Qew. (id:60365)
1101 - 65 Broadway Avenue
Toronto, Ontario
Experience refined urban living in this impeccably crafted residence at 65 Broadway Ave. Suite 1101 showcases a sophisticated open-concept design enriched by floor-to-ceiling glazing, curated modern finishes, and a seamless indoor-outdoor flow to a private balcony with elegant clear views. The gourmet kitchen features full-size integrated appliances and premium cabinetry, complementing a serene primary retreat and spa-inspired bath.Residents of this architecturally distinct development enjoy an elevated lifestyle with a 24-hour concierge, A Rooftop Lounge With BBQs, A Fully Equipped Gym, A Billiards Room, Study And Party Rooms.. Smart building conveniences include secure parcel management and key-fob access throughout.Perfectly positioned in the heart of Midtown, steps to Yonge & Eglinton's finest dining, boutique shopping, TTC subway and the future Crosstown LRT. A distinguished offering for those seeking contemporary luxury with unmatched urban convenience. (id:60365)
1110 - 20 Bruyeres Mews
Toronto, Ontario
Welcome to 20 Bruyeres Mews Unit 1110, Situated In the Heart of Torontos Harbourfront. Beautiful, Bright and Spacious Open Concept. 1 bedroom plus den with 1 bath, and locker included. AAA Location located at Bathurst Street and Fort York Blvd with 96 Walk Score and 93 Transit Score. 9 ft High Ceilings with Open Large Balcony. The Amenities Dubbed Club Y Host a Gym, a Party Room With Cocktail Lounge, Chefs Kitchen, Dining Room and Bar, Library, Rooftop Terrace With Outdoor BBQ Area With Dining and Sundeck Area, Guest suites etc. Situated Steps Away From Waterfront Trails, Loblaws Supermarket, Shoppers Drug Mart, LCBO, TTC Transit, Restaurants, Waterfront, Parks And More. Minutes Walk to Billy Bishop Airport, BMO Field, and Historic Fort York. (id:60365)
511 - 16 Yonge Street
Toronto, Ontario
Discover exceptional downtown living in this standout 2-bedroom + den suite, offering an impressive 1,073 sq. ft. of beautifully maintained interior space plus two rare outdoor retreats. The primary bedroom opens onto a private terrace, perfect for morning coffee or unwinding in the evening-an outdoor feature almost never found in this price point or neighbourhood. The second balcony off the living area adds even more outdoor flexibility and natural light, creating a bright, airy environment throughout the day. The intelligent split-bedroom layout maximizes privacy, while the spacious open-concept living and dining area is ideal for both entertaining and everyday comfort. Upgraded over the years with modern stainless-steel appliances and well-kept finishes, the suite feels polished, inviting, and move-in ready. What truly sets this home apart is the unmatched convenience: your parking spot and oversized locker are located just one floor below the unit, meaning no elevator waits-ever. Quick in, quick out. You're also on the same level as the building's outdoor BBQ terrace, adding another layer of ease to your lifestyle. Perfectly positioned steps from the waterfront, Union Station, St. Lawrence Market, parks, restaurants, and the ferry terminal, this address places the best of Toronto right at your door. A rare combination of outdoor space, interior comfort, and everyday convenience-this is downtown living without compromise. (id:60365)
1516 - 77 Shuter Street
Toronto, Ontario
Beautifully furnished, like-new 1 Bedroom + Den suite with a spacious layout and large balcony. The primary bedroom features a walk-in closet and oversized window, while the versatile den can serve as a second bedroom, nursery, or home office. Enjoy a sleek modern kitchen with high-end built-in appliances, plus in-suite washer and dryer. Perfectly located within walking distance to Queen Station, Eaton Centre, the Financial District, Ryerson University, George Brown College, and more. Move-in ready and ideal for professionals, students, or anyone seeking convenience and comfort in the heart of downtown. (id:60365)
606 - 25 Lower Simcoe Street
Toronto, Ontario
Simply Spectacular One Bedroom Condo Available At Infinity Condos (Phase 4). Close To Union Station, Financial District, Acc, Maple Leaf Square, Cn Tower, Metro-Convention Centre. Steps To Numerous Restaurants, Bars, Cafes. Extremely Functional Layout, No Wasted Space! Laminate Flooring Throughout. Living And Dining Offer Spacious Living Space And Walk Out To Balcony. Kitchen With Ceramic Floors, Granite Counter Top And Stainless Steel Appliances. (id:60365)
2910 - 155 Yorkville Avenue
Toronto, Ontario
Located in the very heart of HI-END FASHION DISTRICT - Yorkville-Toronto downtown. Beautiful New York Style One Bedroom. Rare Spacious Bathroom Layout W/ Laundry Inside. Close to the Subway Station, Yorkville Village, Whole Foods Market, Museums, Restaurants, & Toronto's main luxury shopping hub (Cartier, Versace, Chanel, Gucci, Louis Vuitton, D&G and many more of the same class) (id:60365)
638 - 20 Inn On The Park Drive
Toronto, Ontario
Situated at 20 Inn On The Park Drive, Unit 638, in the coveted Leslie Street and Eglinton Avenue East area of Toronto, this sophisticated condo offers an elegant blend of modern living and comfort with an abundance of natural light and stunning views. Spanning an impressive layout, this 1+1 bedroom, 2 bathroom residence includes a designated parking spot and a private locker for added convenience. The open-concept design creates a seamless flow between the living and dining areas, enhancing the spaciousness of the home while large south-facing windows flood the interior with sunlight and provide breathtaking cityscape views. Located in a prime neighborhood with easy access to public transit, major roadways, and a diverse array of dining, shopping, and entertainment options, this unit presents an ideal opportunity for anyone seeking a stylish and convenient living experience in one of Toronto's most desirable areas. Buyer has to assume the lease. (id:60365)
S318 - 455 Front Street E
Toronto, Ontario
Welcome to the award-winning Canary District Condos! This stylish 2+1-bedroom split-plan unit is a rare offering, boasting an exceptional floor plan. This bright, contemporary, and adaptable 858 sq. ft. residence exemplifies superior condominium living, featuring floor-to-ceiling windows and hardwood flooring throughout. The sleek, modern kitchen is equipped with high-end appliances, and the open concept living area provides access to a spacious balcony, ideal for relaxation or entertaining and the versatile +1 area can be readily customized to suit individual needs. The primary bedroom offers a tranquil sanctuary with ample closet space and an en-suite bathroom. The second bedroom serves effectively as a guest bedroom or a combined bedroom/office. With an additional four-piece bathroom and in-suite washer/dryer, this home is ideally suited for those who appreciate functional and flexible living without compromising on quality, efficiency, or comfort. This unit includes a conveniently located parking spot, bicycle rack, and two lockers for supplementary storage. This location is truly exceptional, providing diverse offerings for all. Highlights include the Diamond Jubilee Promenade with a splash pad, Underpass Park featuring a playground, basketball court, and skateboard park, and Corktown Common, an 18-acre park with a marsh, expansive lawns, urban prairies, playground areas, a splash pad, and inviting features such as a fireplace, permanent barbeque, and large communal picnic table. Canary District Condos are within walking distance of George Brown College, the state-of-the-art YMCA, The Distillery District, Leslieville, and St. Lawrence Market. With a Walk Score of 93, residents are also in proximity to trendy restaurants, cafes, and boutique shops. Commuting is effortless via the 504A King Streetcar that stops at King Subway Station, buses, and Union Station, with easy and quick access to the DVP & Gardiner Expressway. (id:60365)

