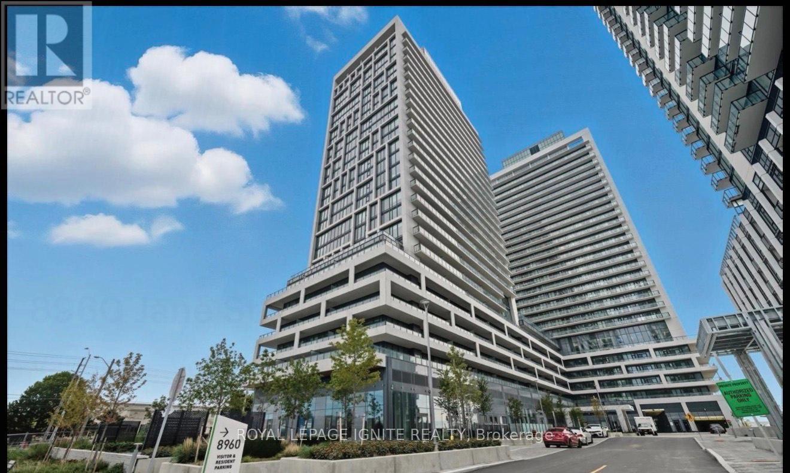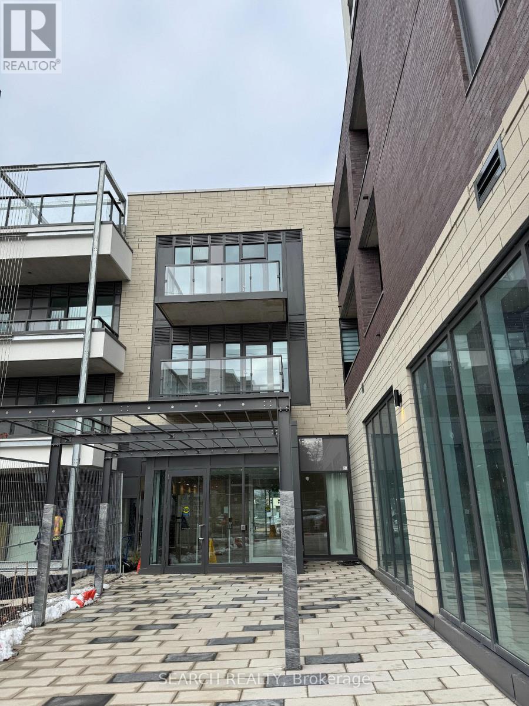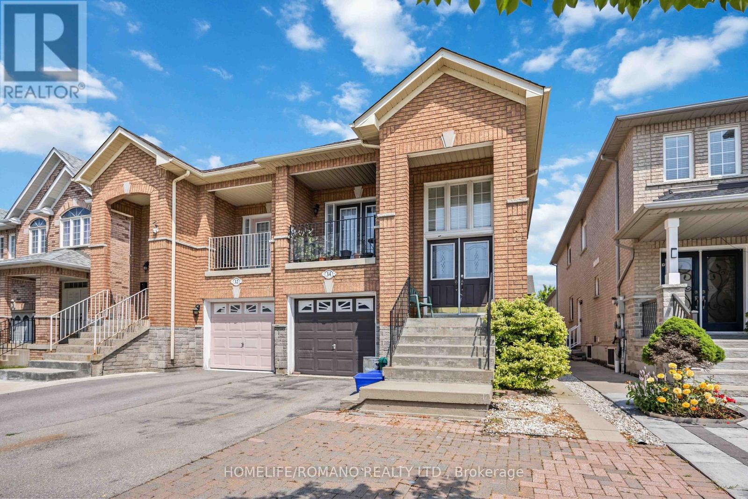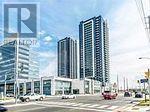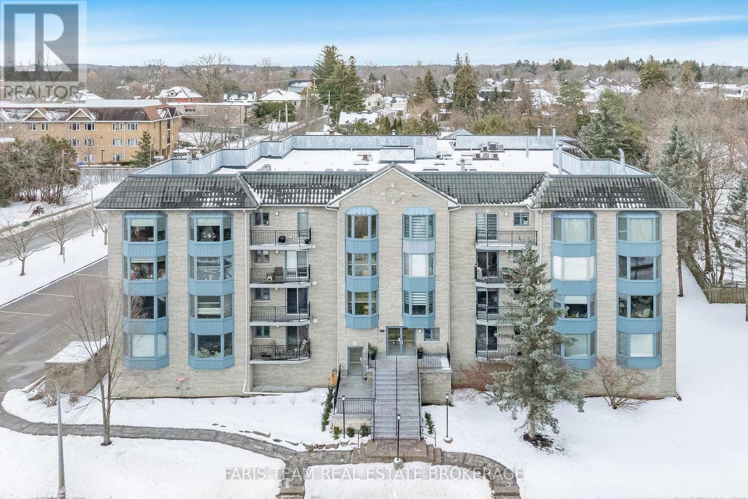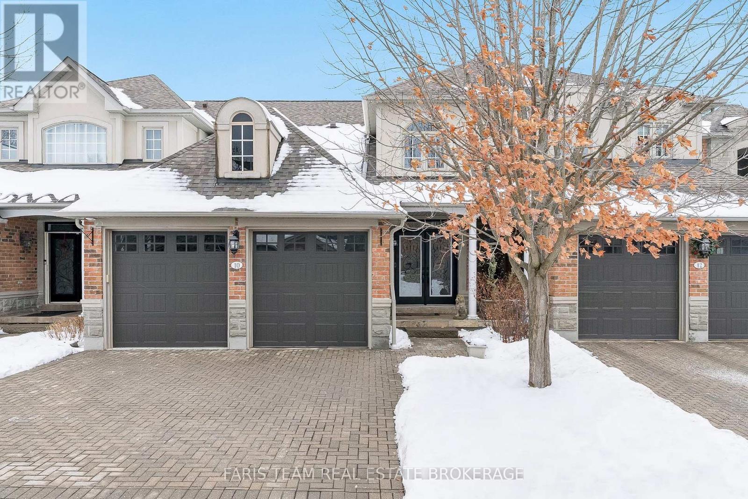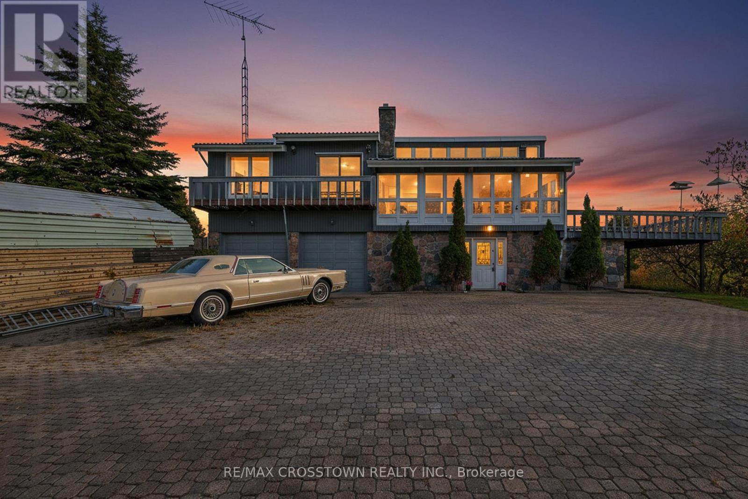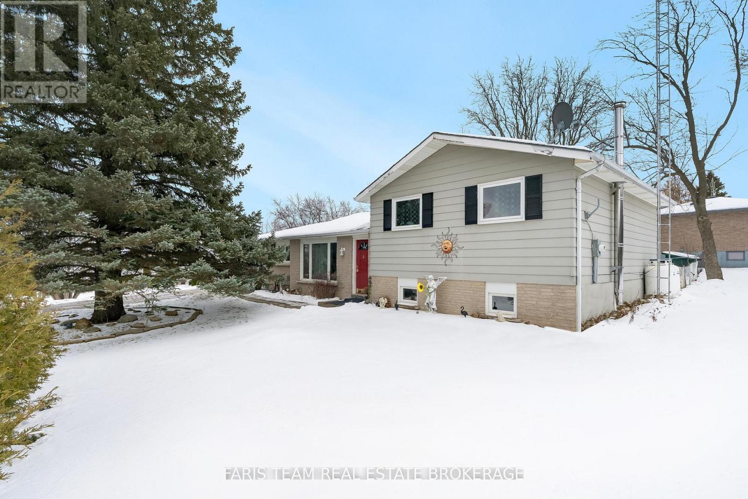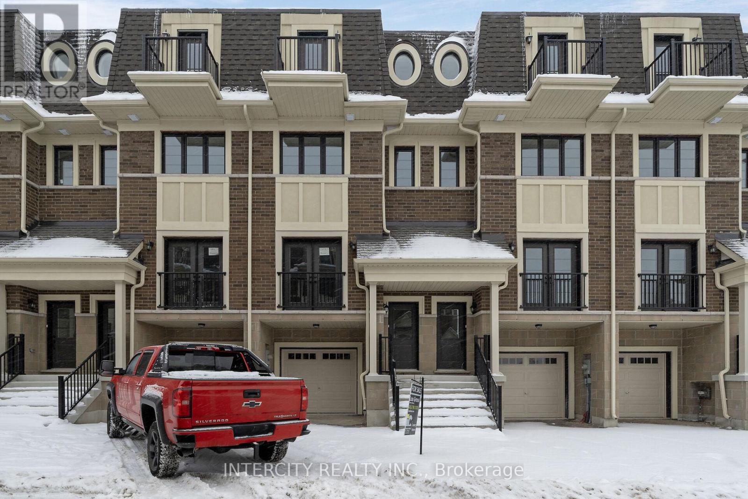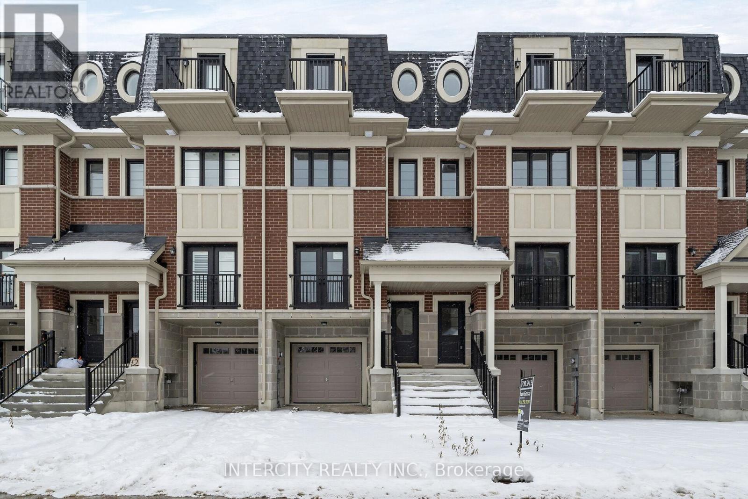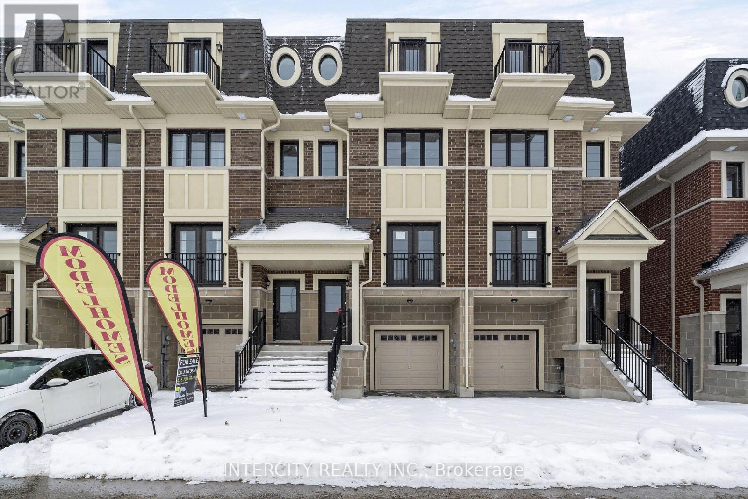803 - 8960 Jane Street
Vaughan, Ontario
Welcome to this beautifully designed 2-bedroom, 3-bathroom suite Charisma On The Park North Tower! Greenpark Homes Built Luxury Condo, offering 870 sq.ft. of modern living space, plus an additional 105 sq.ft. balcony. This open-concept home features high-end finishes throughout, including sleek Laminate floors, quartz countertops, and stylish pot lights. The spacious layout includes a bright and airy living and dining area, perfect for entertaining, with direct access to your private balcony, ideal for enjoying the outdoors. Located just minutes from Vaughan Mills Shopping Mall, Highways 400 & 407, and public transit, Public Transit and One bus to Subway, this condo offers unparalleled convenience. With amenities like a gym, party rooms, 1 Parking and locker included. (id:60365)
809 - 705 Davis Drive
Newmarket, Ontario
Brand new 1BR condo on the 8th floor with east-facing views.Modern, open concept lay-out with $14K in upgrades, including a centre island, media/workstation nook, and a 50 sq.ft. open balcony. Features 543 sq.ft. of interior space, quartz countertops, stainless-steel appliances, in-suite laundry, owned parking, and locker. Located steps from Southlake Regional Health Centre and a short walk to the GO Station, with easy access to Hwy 404 and Hwy 400. Close to transit, restaurants, parks, and major shopping including Upper Canada Mall and new the Costco. Ideal for professionals, seniors, down-sizers, first-time homebuyers and commuters. (id:60365)
77 Nadia Avenue
Vaughan, Ontario
Welcome To 77 Nadia Ave! This Well Maintained Double Garage, Single Detached 2 Storey Home Offers 4 Spacious Bedrooms & An Open Concept Layout Filled With Natural Light. The Elegant Double Door Entry Opens To a Spacious Foyer. The Main Floor Features 9ft Ceilings. A Large Family Room Above The Garage With A Gas Fireplace, And a Modern Kitchen with Granite Countertops And a bright breakfast Area With a Walk Out To The Backyard. Set In One Of Woodbridge Most Desirable neighborhoods, This Home Sits On A Premium Lot 153ft Deep backing Onto Lush Green Space, Offer Exceptional privacy and equality. The Wide Driveway and Full Interlocking From Front To Back Elevate The Home's Curb Appeal. Finished Basement With A Large Recreation Area Perfect For Family Entertainment . A Separate Walk Up Entrance With Pre Built Stairs Offer Excellent Potential For Future Use Enjoy The Convenience Of Being Within Walking Distance To Restaurants, Park, And Public Transportation, With Easy Access To Major Highways Including 427, 407 and Highway 7 (id:60365)
Bsmt - 34 Gianmarco Way
Vaughan, Ontario
WELCOME TO 34 GIANMARCO WAY - WHERE STYLE MEETS COMFORT IN THE HEART OF VAUGHAN!STEP INSIDE THIS BEAUTIFULLY REDESIGNED SPLIT-LEVEL HOME, DRENCHED IN NATURAL LIGHT AND FEATURING A FRESH, MODERN RENOVATION. THE SPACIOUS KITCHEN BOASTS SLEEK FULL-SIZED STAINLESS STEEL APPLIANCES, ABUNDANT CUSTOM CABINETRY, AND A CHIC, CONTEMPORARY FINISH. THE SEPARATE ENTRANCE WITH SHARED ACCESS TO THE REAR YARD OFFERS A GREAT SPACE TO ENTERTAIN FAMILY AND FRIENDS. PERFECTLY SITUATED IN ONE OF VAUGHAN'S MOST DESIRABLE POCKETS, YOU'LL ENJOY UNBEATABLE ACCESS TO TOP-TIER AMENITIES - INCLUDING CORTELUCCI VAUGHAN HOSPITAL, CANADA'S WONDERLAND, VAUGHAN MILLS, MAPLE GO STATION, VAUGHAN SUBWAY AND HIGHWAY 400. (id:60365)
2402 - 3600 Highway 7 Road
Vaughan, Ontario
WELCOME TO CENTRO SQ CONDOS! ONE OF THE FINEST BUILDING IN PRIME LOCATION-TTC ,CLOSE ,CLOSE TO VAUGHAN METRO STATION.9 FEET CEILINGS -TWO BALCONIES (id:60365)
307 - 85 Wellington Street W
Aurora, Ontario
Top 5 Reasons You Will Love This Condo: 1) Experience true penthouse living with no one above you, soaring skylights overhead, and over 2,200 square feet of beautifully designed space, the largest unit in the building 2) Enjoy sophisticated style throughout, with elegant Hunter Douglas window coverings, four bay windows, timeless crown moulding, classic French doors, and stunning custom built-in bookshelves 3) Gather in the heart of the unit around a cozy wood-burning fireplace, cook with ease in the charming kitchen, and appreciate the convenience of a spacious laundry room with plenty of extra storage 4) Soak in the natural light from two walkout balconies with bright southwest exposure and a peaceful, treed view that brings the outside in 5) Benefit from two underground parking spaces, a generous storage locker, and an unbeatable location close to everything you need, including the nearby Aurora GO Station, local schools, and a convenient bus stop. 2,290 above grade sq.ft. (id:60365)
10 Wilton Trail
Aurora, Ontario
Top 5 Reasons You Will Love This Condo: 1) Set within the highly sought-after Wycliffe Gardens gated community, this home offers refined living in a secure and tranquil enclave, just moments from Aurora's renowned schools, upscale amenities, and charming local conveniences 2) Soaring ceilings throughout the great room and kitchen create a striking sense of openness and sophistication, along with elegant wrought iron railings that frame the library above and enhance the homes distinctive architectural character, while classic styles in combination with stained glass transoms fill the space with warmth, airiness and timeless charm 3) With 3+1 bedrooms and over 4,200 square feet of thoughtfully curated living space, this residence combines luxury and practicality, featuring the added benefits of a main floor primary bedroom and ensuite, a butler's pantry, redesigned oak staircases and elevator potential 4) The versatile finished basement delivers both comfort and recreation, complete with a games room, exercise area, dry sauna, and guest bedroom, an ideal retreat for family or entertaining 5) Appreciate a secluded two-tiered deck crafted from composite and stamped concrete, providing the perfect backdrop for peaceful mornings or elegant evening gatherings. 2,704 above grade sq.ft. plus a finished basement. (id:60365)
3971 12th Line
Bradford West Gwillimbury, Ontario
Welcome To Your Dream Country Estate in Bradford Ontario. Peaceful Private And Spectacular Endless Views. Custom Built Home With Architecturally Vaulted Beams Ceilings, Sunken Living Room, Multiple Walkouts, Wall To Wall Window, Floor To Ceiling Crafted Natural Stone Fireplace With Impressive Calved Stone Mantel, Captivate Views Of Your Own Beautiful 100 x 200 FT Pond. This Pond Is 12 Feet Deep, Spring Fed A Nature's Paradise Full Of Fish And Visiting Wild Life. Live On 4 Acres With Apple Trees, Perennials, Large Trees Across From Conservation Land. Walking The Property Will Unfold All The Added Interest. Large Workshop With Double Car Garage, Trailer For Storage, Large Metal Outbuilding For Tools, Toys, ATVs, Snowmobiles. 3 Driveways, Fantastic To Store Motor-Homes, Transport Truck, Work Vehicles A Like. Main Property Consist of 2 Lots That Most Would Combined Into 1 Massive Lot. Possibilities Are Endless. Come And Enjoy Planning Your Vision On The Wrap Around Deck As You Watch The Magnificent Sunset. (id:60365)
29 Jamieson Drive
Adjala-Tosorontio, Ontario
Top 5 Reasons You Will Love This Home: 1) Rare oversized yard surrounded by mature trees, creating the perfect mix of privacy, shade, and serene outdoor living space 2) Tucked away in a quiet neighbourhood while still being minutes from local restaurants, Airport Road, and Highway 50, an ideal location for commuters 3) Beautifully refreshed kitchen that balances style and functionality, making it the true heart of the home 4) Unique commercial-grade kitchen, fully inspected and fire-rated, offering incredible potential for a catering business, food venture, or the dream setup for an aspiring home chef 5) Recent updates for peace of mind, including newer wiring throughout, an upgraded washer, and a newly paved asphalt driveway. 1,625 above grade sq.ft. plus a partially finished basement. (id:60365)
Unit 5 - 19 Marret Lane
Clarington, Ontario
Welcome to The Oxford, an impressive 1,832 sq.ft. 3-storey freehold townhome offering modern living, functional space, and a versatile layout. The ground floor features a spacious family room, direct access to the garage, and a convenient powder room, perfect for a home office, kids' play area, or second living space. The main floor includes an open-concept living and dining area, a bright kitchen with a breakfast area, and a walkout to a private deck. Large windows throughout provide abundant natural light. The second floor offers two generous bedrooms, a full 4-pe bath, and upper-level laundry. The third floor is dedicated to a private primary suite with a walk-in closet and its own ensuite bath. This model offers excellent flow, modern finishes, and ample storage. A great choice for families, professionals, or investors seeking a functional multi-level layout. (id:60365)
Unit 11 - 43 Marret Lane
Clarington, Ontario
Experience modern multi-level living in The Cambridge, a 2,018 sq.ft. interior townhome combining functionality, space, and style. The entry level offers a bright family room with sliding doors to the backyard, ideal as a media room, office, or flex space, plus interior garage access and extra storage. The main floor features a large open-concept living and dining area, complemented by a spacious kitchen with a breakfast nook and walkout to the upper deck. Oversized windows provide excellent natural light throughout this level. The second floor includes two well-proportioned bedrooms, each with a private ensuite, offering comfort and convenience for families or guests. The third floor is dedicated entirely to the primary suite, complete with an ensuite bathroom, walk-in closet, and private balcony. A beautifully laid-out townhome offering generous square footage, multiple living zones, and a rare top-floor primary retreat. (id:60365)
Unit 16 - 63 Marret Lane
Clarington, Ontario
Welcome to The Cambridge, a spacious 2,018 sq.ft. 3-storey freehold townhome offering an exceptional layout and thoughtfully designed living spaces. The ground level features a large family room with a walkout, perfect for a home office, playroom, or secondary living area, along with direct access to the garage and a convenient storage area. The main floor boasts an open-concept living and dining room, a generous kitchen with a breakfast area, and a walkout to the deck, creating a bright and inviting environment for everyday living and entertaining. A powder room completes this level. The second floor features two sizeable bedrooms, each with its own ensuite bathroom and ample closet space. The top floor is a private primary retreat, offering a spacious bedroom, walk-in closet, full ensuite, and a balcony. This well-planned model provides comfort, versatility, and over 2,000 sq.ft. of upgraded living space in a beautifully designed layout. (id:60365)

