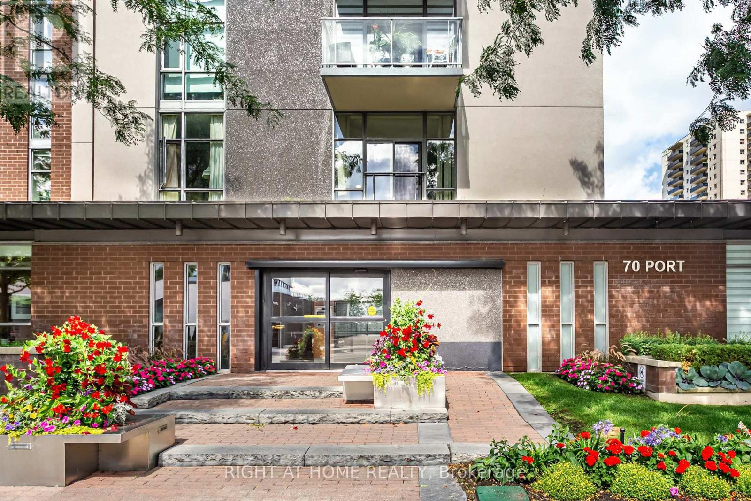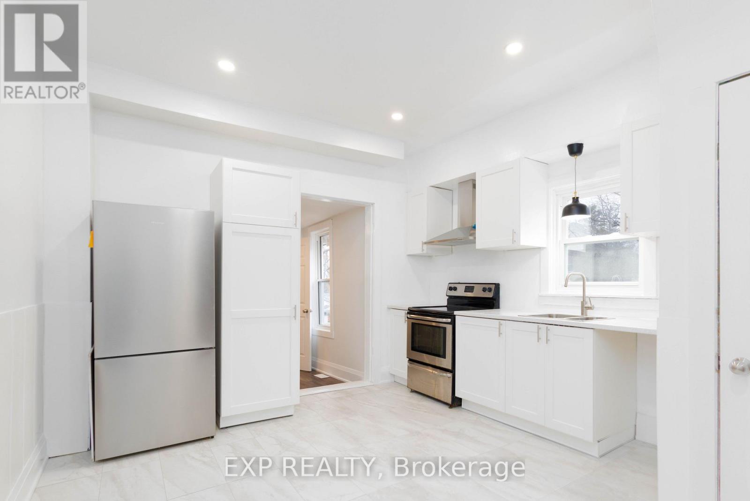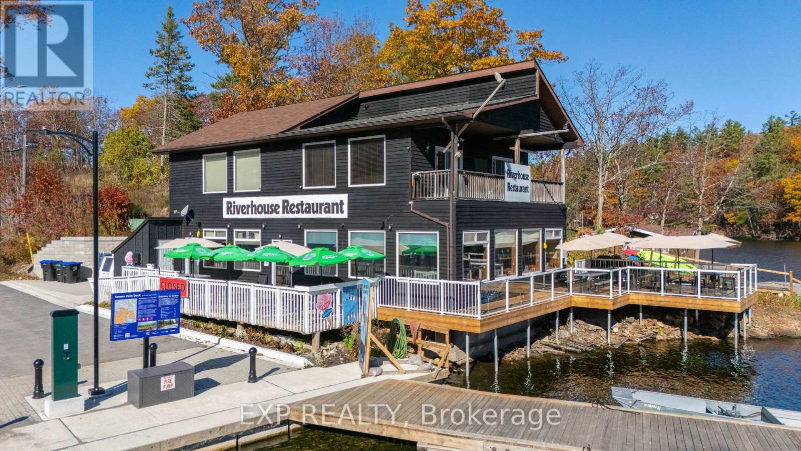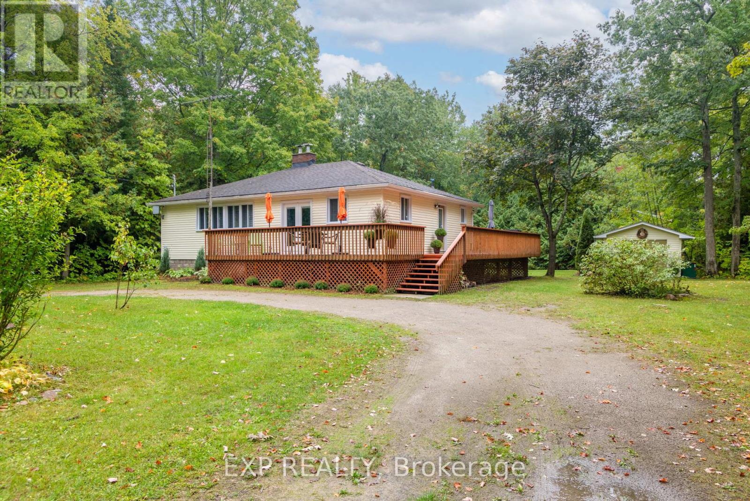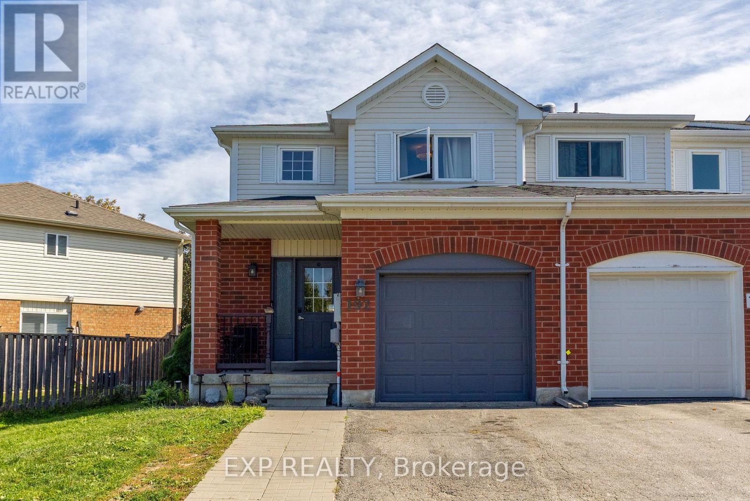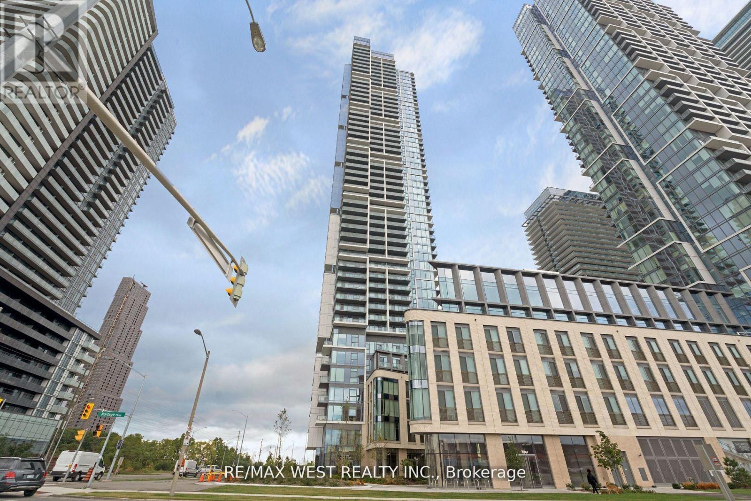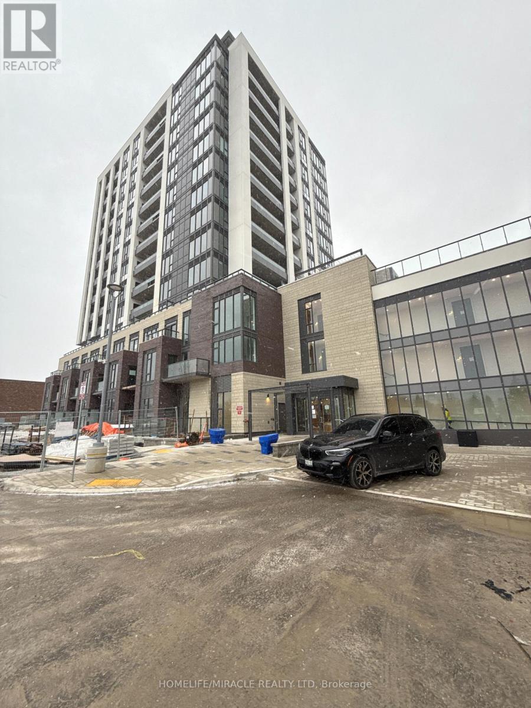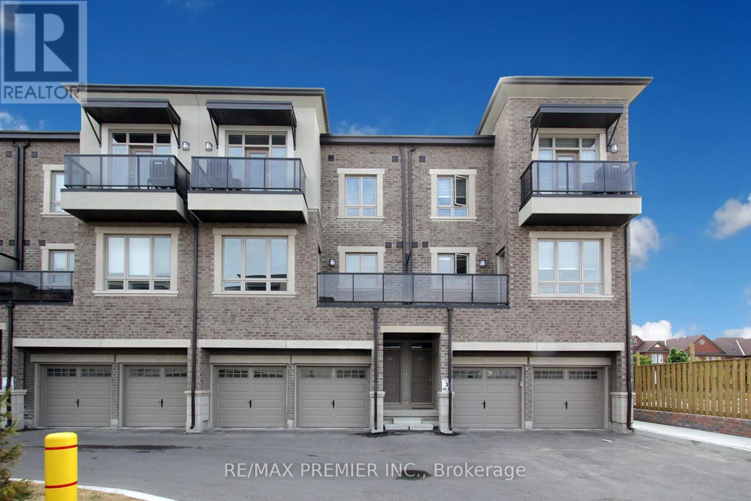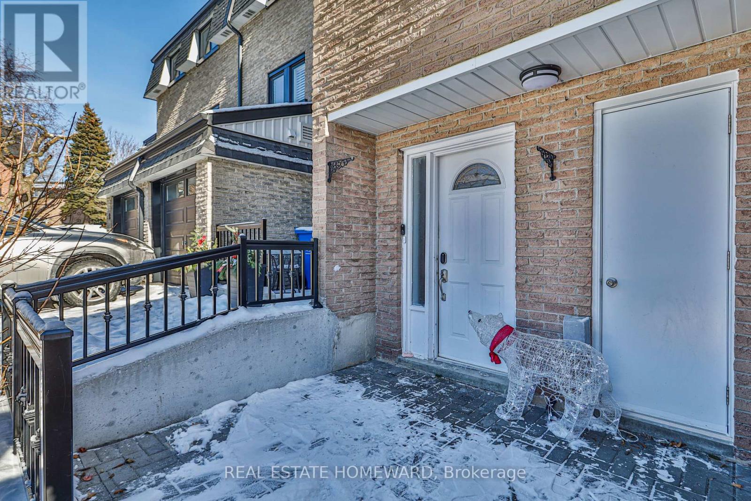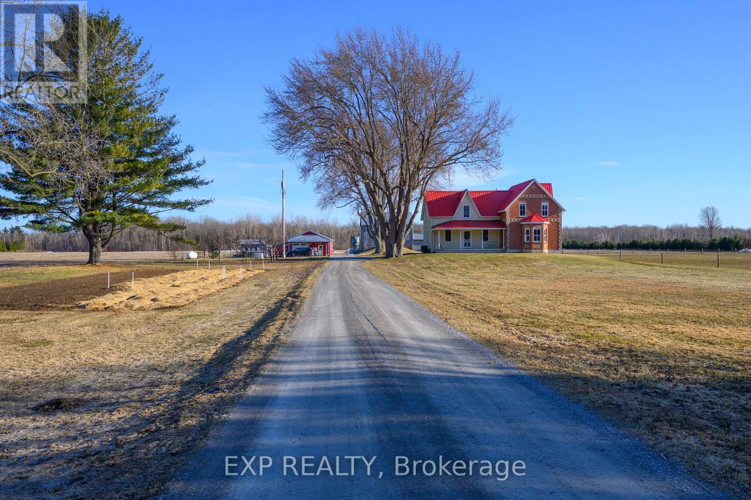405 - 70 Port Street E
Mississauga, Ontario
Spacious north-east facing corner unit in a boutique condo at the heart of Port Credit Village. Bright with floor-to-ceiling windows and a private balcony where BBQs are permitted. Features 2 bedrooms, 1 full bathroom, a modern kitchen with bar seating and ample storage, in-suite laundry, and no carpet throughout. Includes 2 underground parking spots and 1 locker. Building offers fitness room and party room.Enjoy the lakefront lifestyle. right on Lakeshore Blvd, steps to the marina, trails, shops, cafés, restaurants, and year-round events. Walk to Port Credit GO and minutes to the QEW for quick access to Toronto. (id:60365)
1810 - 85 Emmett Avenue
Toronto, Ontario
Welcome to 85 Emmett Ave in the heart of Toronto! This bright and spacious condo offers nearly1,200 sq ft with 3 generous bedrooms and 2 bathrooms. Ideally located near parks, schools,shopping, and TTC right at your doorstep. Weston GO Station gets you downtown in just 15minutes, and the upcoming Weston LRT will add even more convenience. Perfect for first-time buyers, growing families, or downsizers. Enjoy a full range of amenities including a gym,outdoor pool, BBQ area, sauna, rec room, party room, bike storage, 24-hour security, and indoor/outdoor kids' playgrounds. Maintenance fees include most utilities, high-speed internet, and premium cable TV. Includes 1 parking spot. Move-in ready! (id:60365)
249 Harvey Street
Orillia, Ontario
Step Into A Piece Of Orillia's History, Updated For Modern Living. This Full Brick, Century Home Is Nestled On A Quiet Street, Offering The Perfect Blend Of Character And Convenience. Spacious Layout Featuring Large Living And Dining Rooms Is Ideal For Both Entertaining And Family Life. With 3+1 Bedrooms And 3 Bathrooms (Including A Powder Room), There Is Ample Space For Everyone. The Heart Of The Home Is Bright, Modern Kitchen. Significant Updates Include Energy-Efficient New Windows Throughout, New Cabinets, Counter Top And Porcelain Tiles, New Flooring Throughout. Location Is Everything! Take A Short Stroll To Discover All That Downtown Orillia Has To Offer - Charming Coffee Shops, Unique Boutiques, Restaurants. Public Transit Is Also Easily Accessible. (id:60365)
1726 Earl Haid Avenue
Severn, Ontario
Rare Opportunity To Own The Well-Known River House Restaurant, Ideally Located In Severn Falls Directly On The Trent-Severn Waterway. Positioned Along A Highly Visible Waterfront Location With Direct Boat Access And Steady Year-Round Traffic, This Unique Commercial Property Can Offer Multiple Revenue Streams And Exceptional Future Potential. The Restaurant Building Has Been Well Maintained With Significant Capital Upgrades, Including Waterloo Biofilter Septic System, New Roof, New Waterfront Patio And A Whole Building Backup Generator, Making It A Turn-Key Business Opportunity Or Versatile Commercial Investment. Offering A Fully Equipped Commercial Kitchen, Bar Area, Dining Space, Storage And Mechanical Areas, This Property Is Designed For Efficiency And Continued Growth. The Zoning Allows A Wide Range Of Permitted Uses, Including Restaurant, Retail, Tourism, And Potential Redevelopment Options. With Waterfront Access, This Rare Property Also Lends Itself To Hospitality Expansion Or Continued Profitable Operation As A Restaurant With Living Quarters Above, The Perfect Live/Work Situation. Located Just 20 Minutes To Highway 400 And Easily Accessible By Road Or Boat, Severn Falls Is A Popular Destination For Cottagers, Snowmobilers, Boaters And Tourists. This Is An Excellent Opportunity For Entrepreneurs, Investors Or Developers Looking For A Strong Foothold In A High-Demand Waterfront Community. Property, Business, Equipment And Chattel Package All In One. Do Not Miss This Exceptional Opportunity On The Trent-Severn. (id:60365)
34 Staglir Drive
Tiny, Ontario
Just Steps From The Beach, This Charming 1,180 Sq Ft Home Offers The Perfect Mix Of Comfort And Convenience. Bright And Welcoming, It Features Hardwood Floors Throughout, A Granite Kitchen, And A Natural Wood-Burning Fireplace Insert To Enjoy Year-Round. With 3 Bedrooms (One With A Built-In Laundry Space) And 1 Bath, Its The Ideal Retreat For Families, Downsizers, Or Weekend Getaways. Thoughtful Updates Include The Kitchen, Newer Windows And Doors, Deck, And Smart Home Features Like A Thermostat, Alarm, And Fibe Internet. Relax On The Deck, Stroll To The Water, Or Cozy Up By The Fire This Home Is Designed For Easy Living In Every Season. With A Well, Septic, Central Vac, A/C, And All S/S Appliances Included, Its Move-In Ready And Full Of Charm. Nestled In The Heart Of Tiny Township, This Property Offers Unparalleled Access To The Region's Best Features. Enjoy Sun-Soaked Days At Nearby Beaches Like Cove Beach And La Fontaine, Just A Short Walk Away. Nature Enthusiasts Will Appreciate The Proximity To Awenda Provincial Park, Perfect For Hiking And Outdoor Activities. Families Will Find Convenience With Schools Such As École Élémentaire Saint-Joseph And Canadian Martyrs Catholic School. Whether You're Seeking Relaxation By The Water Or Exploring Local Trails, This Location Provides The Ideal Blend Of Tranquility And Accessibility. Whether Youre Looking For A Year-Round Residence, A Weekend Escape, Or An Investment Property, This Beachside Bungalow Has It All! (id:60365)
192 Pickett Crescent
Barrie, Ontario
This End-Unit Townhouse Is Ideal For First-Time Buyers Or Those Seeking To Downsize. Featuring 1,310 Sq. Ft. Above Ground, With 3 Spacious Bedrooms, 3 Full Bathrooms, And A Finished Basement, This Home Delivers Comfort And Functionality. The Open-To-Above Foyer Welcomes You With A Feature Wall Decor, While The Main-Floor Laundry And Premium Quartz Countertops Provide Upscale Everyday Conveniences. Entertain Outdoors On The Expansive Deck, Enjoy The Privacy Of An Extra-Wide Lot, And Take Advantage Of The Direct Garage Entrance With Abundant Storage. Located In Family-Friendly Painswick North, With Easy Access To Transit, Hwy 400, GO Train Service, Shopping, And The Lake. Truly Move-In Ready. (id:60365)
2203 - 7890 Jane Street
Vaughan, Ontario
Welcome to 7890 Jane St - Amazing condo building and location at Highway 7 and Jane St. This Open Concept 1 Bedroom + Den Unit With 2 Full Bathrooms, Plus a Large Balcony With Bright & Sunny South & West Views. The Large Den With Door Can Also Be Used As A Second Bedroom. This Unit Offers Nice Finishes, 9ft Ft High Ceilings, And Modern Kitchen With Built-In Appliances. The Amenities In This Building Are Incredible And Include: 24/7 Concierge, Large Fitness Centre, Yoga Studio, Basketball Court, Indoor Running Track, Outdoor Pool, Party Room *Steps To Vaughan Subway Station, Restaurants, Bars, Banks, Shops. *Close To: Highway 400, Highway 407, Vaughan Mills Shopping, Canada's Wonderland, York University, Cineplex, Costco, And More. (id:60365)
139 John West Way
Aurora, Ontario
Step into refined urban elegance with this fully renovated Brownstone style townhouse, where timeless architecture meets modern luxury. Thoughtfully renovated and updated from top to bottom, this stunning residence features hardwood floors and staircase throughout, creating a seamless flow across all levels of approximately 2500 SqFt, including the basement. The main living space is designed for both everyday comfort and entertaining , offering a spacious open-concept living and dining area filled with natural light. The contemporary kitchen is a true showpiece, completed with stainless steel appliances, quartz countertops, and a classic ceramic subway tile backsplash, combining style with functionality for this modern homeowner. The home boasts luxuriously appointed bathroom, highlighted by a spa-like 6-piece en-suite on the top floor-your private loft retreat with premium finishes designed for a relaxation. The oversized primary bedroom features a large walk-in closet with custom tall organizers, while the soaring 12-foot ceilings on the third floor create an exceptional sense of space and elegance rarely found in townhome living. The finished basement adds valuable additional living space and include built-in mirrored closets, ideal for rec room, a home gym, or guest accommodations. Step outside to your private backyard oasis, featuring stamped concrete and an interlocked patio-perfect for entertaining or unwinding in a low-maintenance setting. Ideally located near the beautiful Holland River Valley ravine, enjoy scenic trails and natural surroundings while remaining close to every convenience. GO Train station, grocery stores, restaurants, schools, banks, big box retailers, and major highways are all just minutes away, offering effortless commuting and everyday accessibility. (id:60365)
1108 - 715 Davis Drive
Newmarket, Ontario
Bright and spacious 1-bedroom, 1-bath suite for lease at 715 Davis Dr., Newmarket, located in the highly sought-after Kingsley square community. This modern, never-lived-in suite offers an open-concept layout designed to maximize space and natural light, featuring floor-to-ceiling windows, sleek laminate flooring, a contemporary kitchen with quartz countertops, stainless steel appliances, tile backsplash, and soft-close cabinetry. Enjoy the convenience of in-suite laundry, ample storage, and a private balcony with beautiful west or southwest-facing city views. one underground parking space and one storage locker are included. Residents have access to premium amenities such as a fitness centre, yoga studio, party room, rooftop terrace with BBQS, guest suites, pet wash station, and visitor parking. Ideally situated just steps to Southlake Regional Health Centre, GO Transit, Upper Canada Mall, Main Street, shopping, dining, parks, and everyday essentials-offering a stylish, low-maintenance lifestyle perfect for professionals or couples. Tenant to pay all metered utilities; all measurements are approximate and to be verified by the tenant. (id:60365)
17 - 125 Kayla Crescent
Vaughan, Ontario
Modern and Luxurious Townhouse in Vaughan! Upgrades Throughout Including Laminate Floors, Wood Stairs with Wrought Iron Spindles, Quartz Counters, Stainless Steel Appliances and Much More! Clean and Spotless! Ideal Floor Plan with Two Balconies, Spacious Bedrooms & Plenty of Living Space! Family Sized Kitchen. New Stainless Steel Stove, Washer/Dryer, Excellent Sun Filled very bright with new light fixtures Open Concept Layout with Clear Views! Custom Blinds! Excellent Location is Steps to Parks, Shopping, Transit, Schools and Much More! Tenant pays all Utilities. (id:60365)
4 Poplar Crescent
Aurora, Ontario
Welcome to an elegant Renovated 3-Bedroom Townhome with over 1900 Sq. ft, of refined living in Aurora's prestigious Aurora Highlands! The bright, open-concept RARE to find MULTI-LEVEL layout in the complex featuring a loft-style, high-ceiling living room with DIRECT ACCESS to the beautifully landscaped backyard, flows seamlessly from the spacious living and dining areas to a well-appointed kitchen with generous storage, counter space, and a breakfast area. Upstairs, the primary suite features a large walk-in closet, while two additional spacious bedrooms provide space for family or guests. A versatile lower floor can serve as a bedroom, home office, or guest suite. The desirable south-facing exposure provides abundant natural light throughout the day Plus the home showcases updated bathrooms, wood flooring, stylish metal balusters, pot lights, and a generous kitchen complete with new stainless steel appliances and a convenient in-suite laundry area. Enjoy access to exclusive amenities, a modern playground with equipment for children of all ages, two sports fields, a newly built basketball/pickleball court, garden beds, tree-lined streets, and visitor parking. Just steps from Yonge Street, top-rated schools, parks, trails, cultural attractions, and YRT buses, Viva buses, and the Aurora and Bloomington GO stations. The condo fees cover for repairs/replacement of: windows, roofs, siding, fences, driveways, landscaping, and underground plumbing, plus the common elements. A rare opportunity for stylish, low-maintenance living in one of Aurora's most sought-after neighbourhoods! Major condo upgrades: Windows(2024), Shingles(2021), Eavestroughs (2023), Garage Door & Roof (2025), Stylish Front Landscaped (2025), Asphalt Driveway Water & Sewer Piping (2025). (id:60365)
8923 Morning Glory Road
Georgina, Ontario
Discover The Perfect Blend Of Rural Charm And Modern Convenience On This Stunning 98-Acre Property In Georgina! Ideal For Farming, Equestrian Pursuits, Or A Private Retreat, This Property Features 25 Workable Acres, A Large Barn, Multiple Outbuildings, Fenced Animal Pastures, And A Detached Heated Garage. The Modernized Farmhouse Offers A Warm And Inviting Living Space, Complete With Updated Interiors And A Generac Generator For Peace Of Mind. Whether You're Looking To Farm, Raise Animals, Or Simply Enjoy Nature, This Estate Provides Endless Possibilities. Enjoy Expansive Open Fields And Tranquil Surroundings, All While Being Just A Short Drive From Lake Simcoe, Local Amenities, And Major Highways. (id:60365)

