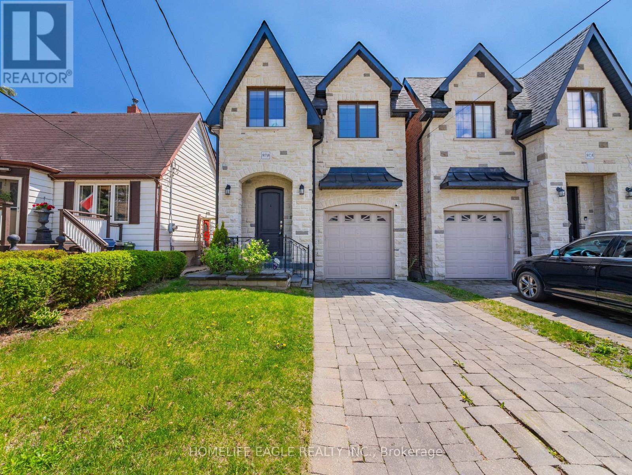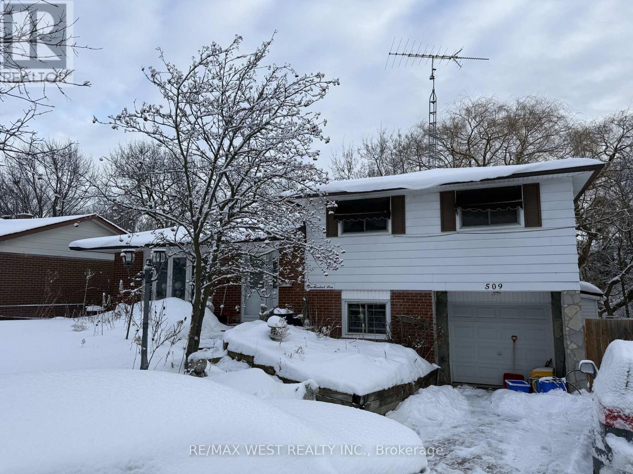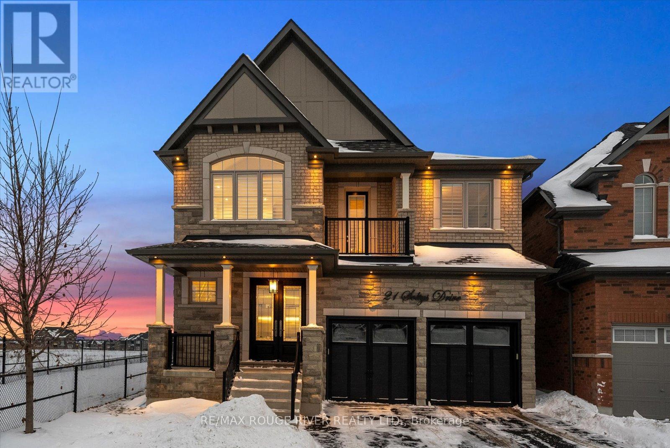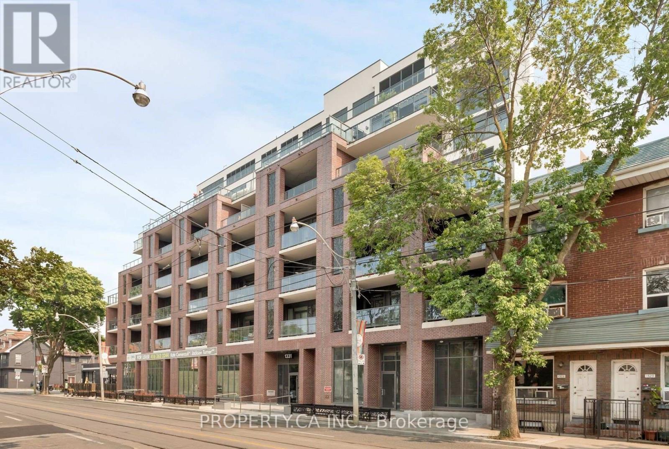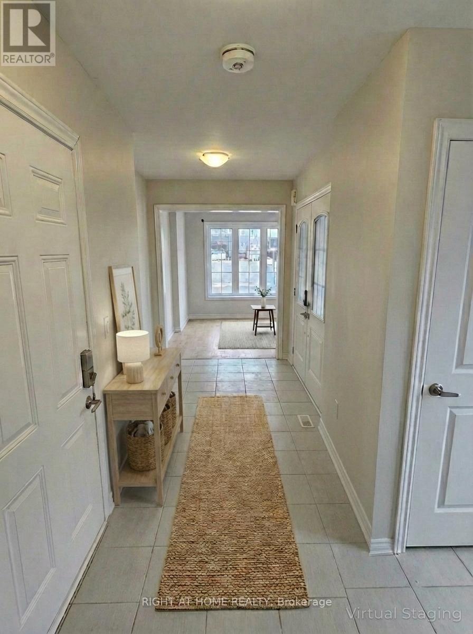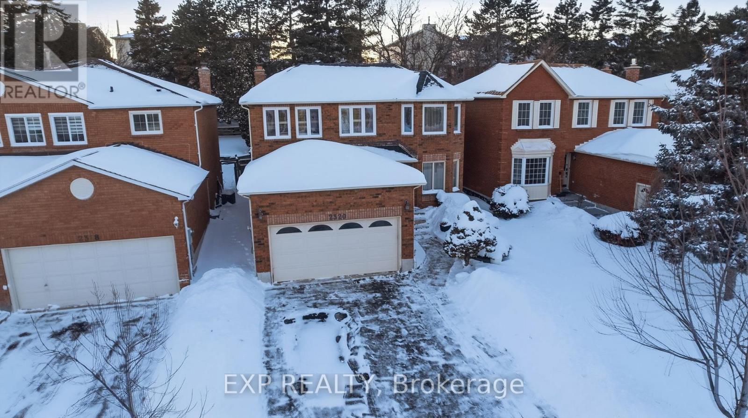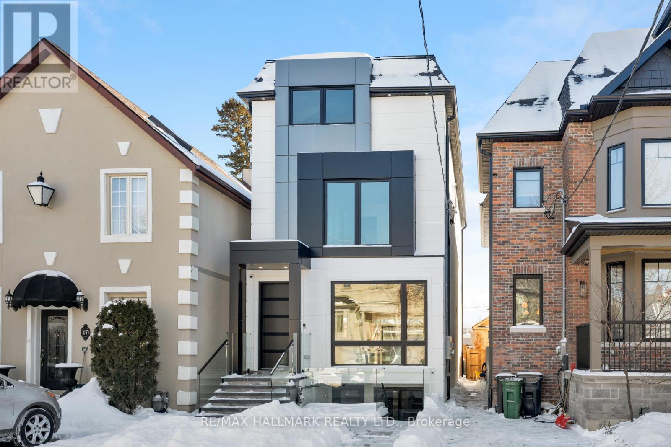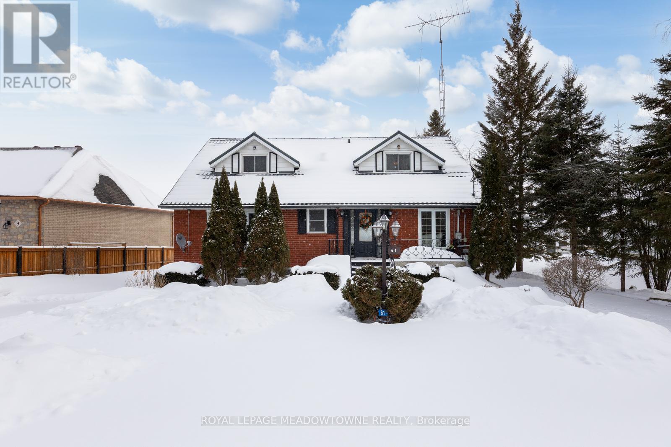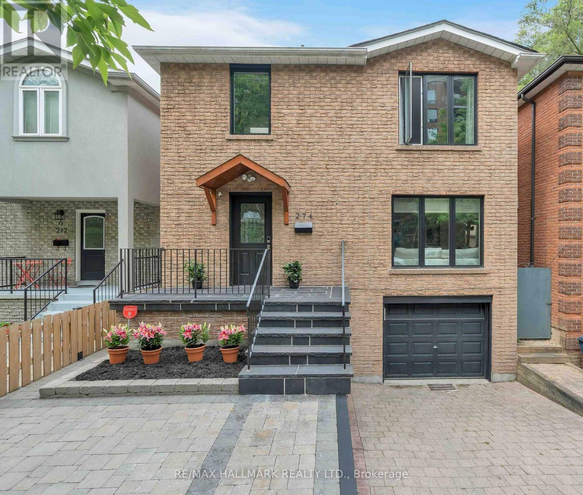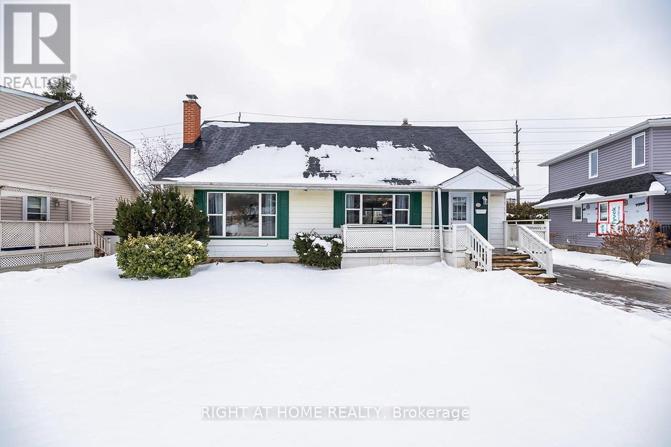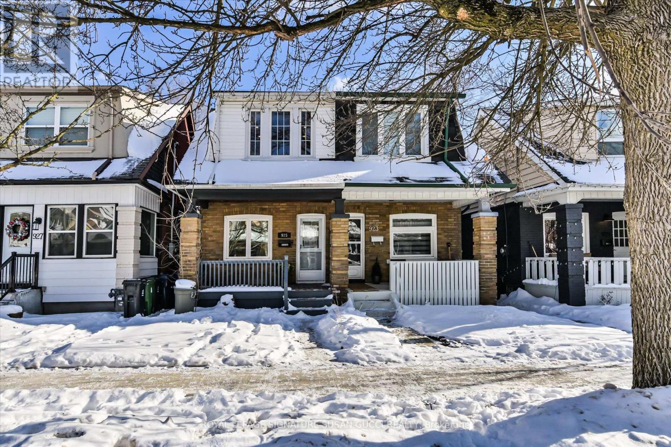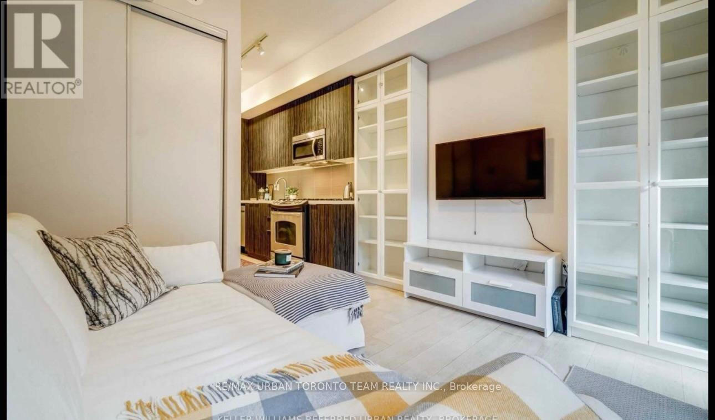97b Craiglee Drive
Toronto, Ontario
The Perfect 4 Bedroom & 5 Bathroom Detached Home* Situated in In One Of Toronto's Highly Sought After Communities Birchcliffe-Cliffside Situated On A Premium 130 Ft Deep Lot* Enjoy 3,300 Sqft Of Luxury Space* Beautiful Curb Appeal Includes Stone Exterior* interlocked Driveway* Premium High 10 FT Ceilings* Spacious Family Rm W/ Fireplace* True Chefs Kitchen W/ Custom Cabinetry & Top Molding* High End KitchenAid Appliance* Display Cabinetry* Large Powered Centre Island* Quartz Counters* Ample Storage Space* Expansive Window Bringing Natural Lights * Open Concept & Functional Layout * W/O to Sundeck & Deep Private Backyard W/ Interlocked Patio* High End Finishes Include Hardwood Floors High Baseboards Scenic 8 FT Doors on Main Wainscotting Throughout LED Pot-Lights* Zebra Window Coverings Throughout* Massive Sky Light on 2nd Floor* Primary Bedroom Including Spa-Like 4PC Ensuite Walk-In Closet* All Spacious Bedrooms W/ Large Windows & Closet Space * 3 Full Bathrooms On 2nd Floor* Finished Basement W/ Separate Entrance * Beautiful Accent Wall W/ Electric FirePlace * Expansive Windows * Offering InLaw Potential* Move In Ready* The Perfect Family Home* Must See! (id:60365)
509 Arnhem Drive
Oshawa, Ontario
RAVINE LOT. Incredible Pie-Shaped Lot On A Quiet Street in Sought After O'Neill Neighbourhood. Backing On Valley Grove Park This 3 Bedroom 4 Level Sidesplit Has Been Lived In By A Single Family For Decades And It's Sadly Time For Them To Part Ways With Their Beloved Home. Property Requires Some Updating But Great Bones. Looking For That Handyman Or Visionary Who Wants To Have An Exceptional Lot On A Great Street. Multiple Walk-outs To Expansive Yard. Opportunity To Customize The Home To Your Specific Needs. Above Grade Family Room On Lower Level With Walk-Out To Yard. Huge Deck Off Kitchen Overlooking Ravine. Truly A Remarkable Property Being Offered At The Lowest Price On The Street In Many Years With A Ravine Lot. 1min Drive To Costco, 8 Mins To Oshawa Center, 9 mins To Durham College / Ontario Tech University. (id:60365)
21 Soltys Drive
Whitby, Ontario
Experience Luxury In This Stunning Executive-Style Family Home Completed With Premium Upgrades And High-End Finishes. Situated On A Premium Lot In Chelsea Hill West, One Of Whitby's Most Desirable Communities. This Is Not Just A House, But A Luxurious Home Designed For Your Family, A Lifestyle Beyond Compare! From The Moment You Step Inside, The Grand Foyer Makes A Statement With An Elegant Oak Staircase, Soaring 9-Foot Ceilings, Rich Oak Hardwood Flooring, And Designer Crown Moulding And Wainscoting Throughout The Home. The Great Room Delivers Impressive Wow Factor With A Coffered Ceiling, Fireplace, And An Abundance Of Natural Light, Perfectly Complemented By A Surround Sound System That Flows Seamlessly From The Interior To The Backyard. Entertain In Style In The Sun-Filled Formal Dining Room, Featuring Custom Wainscoting, Crown Moulding, And LED Pot Lights. The Kitchen Is A True Showstopper, Complete With Stainless Steel Appliances, Quartz Countertops, Centre Island, Deep Blanco Silgranit Sink, Walk-In Pantry, And Soft-Close Cabinetry Throughout. The Breakfast Area Ups The Cool Factor With A Wet Bar WithBlanco Silgranit Sink, Beverage/Wine Cooler, And French Door Walk-Out To The Backyard. Upstairs, The Grand Primary Bedroom Exudes High-End Luxury And Executive Comfort, Featuring A Fireplace, Coffered Accent Wall, His-And-Hers Walk-In Closets, And A Spa-Like 5-Piece Ensuite With Soaker Tub And Glass Shower. Three Additional Spacious Bedrooms Feature Large Closets And Bright Windows. Thoughtful Upgrades Include Quartz Countertops In All Bathrooms And Solid 8-Foot Core Interior Doors. The Unfinished Basement Is A Blank Canvas Ready For Your Personal Vision. Outside, Enjoy A Gas Line For BBQ And In-Ground Irrigation. Steps From Marcel Brunelle Park And Minutes From Top Schools, Shopping, Dining, And All Amenities, This Home Truly Offers Modern Luxury, Premium Finishes, And An Elevated Lifestyle Inside And Out. Once You See It, Nothing Else Compares! (id:60365)
Th08 - 1331 Queen Street E
Toronto, Ontario
A rare and exceptional, one-of-a-kind offering in the heart of Leslieville. This expansive townhome at The George delivers over 2,200 sq ft of interior living space plus more than 1,200 sq ft of private outdoor space across four separate terraces - a combination of scale and outdoor living rarely found in the neighbourhood. The sun-filled main level features a spacious, open-concept layout designed for both everyday living and entertaining. The eat-in kitchen is anchored by an impressively large island and flows seamlessly into a warm, inviting living area. Thoughtful design, generous proportions, and quality finishes are evident throughout. The upper levels include a stunning primary retreat with a spa-inspired ensuite, along with three additional bedrooms offering flexibility for families, guests, or dedicated work-from-home space. The floor plan provides the feel of a house while maintaining the convenience of urban living. Get ready for the summers of your dreams! The Outdoor living is truly a highlight, with four distinct terraces ideal for dining, entertaining, relaxing, and enjoying summer days and evenings. Whether it's a barbecue with friends and family or sunbathing in absolute privacy, this space offers the perfect setting to relax, entertain, and enjoy your home the way it's meant to be lived in. Located steps to Queen Street shops, restaurants, cafés, TTC, and the beach, and just minutes to downtown. A unique opportunity to enjoy space, privacy, and lifestyle in one of Toronto's most sought-after neighbourhoods. Disclaimer: Some images have minor virtually staging (eg. plant decor), and exterior photos taken in a prior season for reference only. Current landscape and conditions may vary. (id:60365)
24 Amulet Way Way
Whitby, Ontario
Welcome to this beautifully maintained freehold end-unit townhome in the heart of Whitby, located in the highly sought-after Rolling Acres community. This 3-storey home offers a bright, thoughtfully designed layout that perfectly balances comfort and modern living, featuring engineered hardwood flooring throughout. The main floor includes a versatile office space-ideal for remote work, studying, or a family room-along with a conveniently located laundry room. Head up to the second floor and you'll find an open-concept living and dining room filled with natural light from multiple windows. The kitchen truly shines with its elegant cabinetry, quartz countertops, center island, stainless steel appliances, and a walkout to a private balcony-perfect for morning coffee or relaxing evenings. A handy 2-piece powder room completes this level. The top floor offers a spacious primary bedroom with a walk-in closet and ensuite, while the second bedroom features charming arched windows that add character and warmth. A third bedroom provides the flexibility you need-whether for family, guests, or a home office. Ideally located close to schools, parks, shopping, restaurants, and with quick access to Hwy 412/401 and Whitby GO Station, this home offers comfort, style, and exceptional convenience. POTL monthly fee: $175. Please note that the images in this listing are artistically rendered using AI and advanced digital imaging tools to help visualize the property's potential and design. (id:60365)
2320 Meriadoc Drive
Pickering, Ontario
Welcome to 2320 Meriadoc Drive, located in the sought-after Brock Ridge community of Pickering. This well-maintained detached two-storey home sits on a quiet, family-friendly street and offers exceptional space, flexibility, and long-term potential. Originally built as a four-bedroom home, the layout has been thoughtfully revised to create three spacious bedrooms on the upper level, providing generous room sizes and comfort. The finished basement extends the living space with two additional bedrooms, a recreation room, and a full bathroom, making it ideal for extended family, guests, home offices, or income potential. With three bathrooms above grade plus one in the basement, the home is well suited for growing or multi-generational families. The home is move-in ready and in good condition, allowing buyers to enjoy it immediately, while also offering excellent opportunities for cosmetic updates or renovations to personalize the space and increase future value. Enjoy an outstanding lifestyle location with Centennial Park just a 4-minute walk away, and an impressive range of recreational facilities within a 10-minute stroll, including playgrounds, ball diamonds, sports courts, sports fields, and outdoor recreation areas. Commuters will love being only 9 minutes to Pickering GO Station and 5 minutes to Highway 401.Families are well served by nearby schools such as Valley Farm Public School (2-minute drive) and St. Wilfrid Catholic School (3-minute drive). Everyday conveniences are close at hand with Seaton Centre Plaza just 8 minutes away, offering groceries, restaurants, fitness, banks, and more. A rare opportunity to own a solid, spacious home in a prime Pickering neighbourhood-move in now, update over time, and unlock its full potential. A must-see. (id:60365)
15 Cruikshank Avenue
Toronto, Ontario
An Absolute Showstopper! Stunning custom-built 3-storey duplex house in prestigious Playter Estates-Danforth, ideally located within the highly sought-after Jackman Junior Public School District. This exquisite residence of 3220 sq.ft offers exceptional craftsmanship & design, featuring 2 kitchens, separate hydro meters, 5 full baths, 2 powder rooms, 4 spacious bedrooms each with ensuite baths a self-contained 1 bdrm unit with a W/O, ideal for extra income or extended family, plus a detached 1 car garage via laneway. The home boasts hardwood flooring, soaring ceilings, solid wood doors, custom closets with ample storage, pot lights throughout, built-in speakers on the main floor, glass railings & is enhanced by a rare & sleek in-home elevator providing luxury & comfort. The open concept on the main floor offers living & dining areas featuring a floor-to-ceiling window, herringbone hwd floor, fluted accent walls, a powder room, a foyer with a closet, and an elegant glass railing. The chef's kitchen is equipped with quartz countertops & backsplash, custom cabinetry, a pot filler, a center island, and a wall bar with a wine fridge. The family room showcases a fireplace with a fluted accent wall panel and a large sliding door to access the patio and garage. The 2nd & 3rd floors feature spacious bdrms with their own ensuite baths, custom closets & balconies, complemented by skylights that fill the home with natural light. The sound-proofed basement offers 8-ft ceilings, a bright bedroom with an ensuite bath, a powder room, vinyl flooring, pot lights, its own laundry, a sliding door & a walk-out. Mechanical & smart features include HRV system, central vacuum, Nest thermostat, steel moment frame structure, heat pump with air handlers, foam insulation in ceilings and basement walls, sump pump, backwater valve, & full waterproofing. Additional highlights include two separate laundries, custom vanities, security cameras, a Ring video doorbell, & two hydro meters. A MUST SEE! (id:60365)
61 Aldred Drive
Scugog, Ontario
Experience the best of lakefront living in the charming community of Scugog, where peaceful waterfront surroundings meet everyday convenience. Just minutes from the heart of Port Perry, this property offers the serenity of the lake without the isolation of cottage country. Enjoy a vibrant, tight-knit community filled with beloved mom-and-pop shops, cafés, and restaurants, while big-box conveniences like Walmart and Canadian Tire are only 15 minutes away. This welcoming neighbourhood offers year-round enjoyment, from skating and swimming to boating and fishing-ensuring there's never a shortage of activities in every season. The well-built brick 4+1 bedroom home features an open-concept living, dining, and kitchen area flooded with natural light and complete with a walkout to the deck overlooking the lake-perfect for entertaining or relaxing by the water. The main floor offers two bedrooms, including a primary bedroom with convenient access to a 4-piece bathroom, ideal for everyday living. The upper level features two additional spacious bedrooms, separated by a skylit bonus space perfect for a playroom, home office, or cozy library. The lower level offers a self-contained one-bedroom apartment, highlighted by a charming brick wood-burning fireplace as the focal point of the living room. This level includes a full kitchen, dining area, a 4-piece bathroom, ample storage, and a walk-up to the lakefront backyard, making the possibilities for this space truly endless-whether for extended family, guests, or rental income. Outside, an oversized double garage, previously used as a workshop, provides ample storage and the flexibility to reimagine the space to suit your needs. Two additional sheds on the property are an added bonus! This is a rare opportunity to enjoy lakefront living, community charm, and strong investment potential in one exceptional property. Don't miss your chance to make this your next move or your next best investment. (id:60365)
274 Gowan Avenue
Toronto, Ontario
Welcome To This Beautifully Renovated 3 Bedrooms, 2 Bathrooms, Detached 2-Storey Family Home, Perfectly Situated In The Coveted Pape Village. It Features High Ceilings, Including In The Fully Finished Basement, A Built-In Garage With A Fully Motorized Smart Garage Door, And Parking For Two More Cars In The Private Driveway. The Main Floor Offers A Thoughtfully Designed Layout With A Spacious Foyer With A Custom Closet, A Large Living Room, A Separate Dining Area, Beautiful Ebony Hardwood Floors And Pot Lights Throughout. The Gourmet Kitchen Includes A Breakfast Bar, Upgraded Stainless Steel Appliances, Custom Cabinetry To The Ceiling Which Includes A Large Pantry With An Integrated Spice Rack, Calcatta Porcelain Countertops & Backsplash With Custom Wine Cabinet, Ceramic Floors, And A Walk-Out To The Patio. The Upper Level Features A Skylight In The Hallway That Bathes The Space With Natural Light And Has Three Sizeable Bedrooms, Each With Its Closet, A 5-Piece Bathroom, And The Same Ebony Hardwood Flooring From The Main Floor. The Master Bedroom Has A Large Custom Closet And An Additional Double Closet For Ample Storage Space. The Fully Finished Basement Offers A Rec Room With A 3-Piece Bathroom, Laundry, Storage Room, And Access To The Garage. Enjoy The Outdoors In The Private And Fenced Large Patio With Professionally Custom Landscaping With Border And Florals. Don't Miss This Exclusive Opportunity To Own This Light-Filled Family Home In A Prime Location With Close Proximity To Schools, Parks, Walking Distance To The Vibrant Danforth For Shopping And Restaurants. Quick Access To DVP And A Short TTC Ride To Downtown. A Must See! (id:60365)
21 Wishbone Crescent
Ajax, Ontario
SUNDAY OPEN HOUSE CANCELLED DUE TO SNOW STORM. Welcome to this bright and inviting home tucked away on a quiet cul-de-sac, offering space and a setting with no rear neighbours. Freshly painted throughout, this open concept home is filled with natural light from large windows that create a warm and welcoming atmosphere. Hardwood flooring on the main level adds charm, while brand-new carpet provides comfort and warmth. The main floor features a primary bedroom on the main floor. A huge second bedroom with a wide wall-to-wall closet. One bedroom has electrical heat. A beautiful sunroom overlooks the green backyard. The sunroom is the perfect space for reading, relaxing, or simply enjoying the view. The separate entrance to the basement offers wonderful flexibility, featuring three distinct recreation rooms and a fireplace, perfect for hobbies, a home office, fitness space, or whatever best suits your lifestyle. Located just minutes from Waterfront Park, GO Station, and easy access to Highways 401, 412, and 407, this home combines tranquillity with unbeatable convenience. A rare opportunity to enjoy space, light, and location. This is a home where you can truly settle in and enjoy every season. (id:60365)
925 Greenwood Avenue
Toronto, Ontario
Welcome to 925 Greenwood Ave-an extensively renovated Danforth gem where you can truly move in and enjoy. Thoughtfully updated throughout with over $220k spent in renovations, this home features a fully renovated kitchen, new hardwood flooring on the main level, and a beautifully recapped staircase with new railings and balusters. The underpinned basement offers impressive ceiling height, adding valuable and versatile living space. Comfort meets style with heated floors in the bathrooms, including a fully remodelled upstairs bath and a brand-new second full bathroom with a shower. The well-designed layout offers great flow and generous space, ideal for both everyday living and entertaining, with three comfortable bedrooms to suit families, guests or great work from home space. Enjoy your morning coffee on the charming front porch, then unwind in your private backyard oasis featuring a fenced yard, large deck, and storage shed for added convenience. Just steps to Greenwood Subway, the Danforth, and within easy reach of the Beach and the shops and cafes of Queen Street, this is a walk-everywhere location you'll love. This is the Danforth-area home you've been waiting for-great space, great layout, and an unbeatable lifestyle. **OPEN HOUSE SAT JAN 31, 2:00-4:00PM** (id:60365)
46 - 140 Broadview Avenue
Toronto, Ontario
Location, Location, Location In Trendy South Riverdale! Perfect For Investor Or First Time Buyer W/ Low Monthly Maintenance Fees. 1 Bed, 1 Bath With Parking And Locker. Modern Kitchen With Upgraded Finishes, Stone Countertop And Gas Range. Walkout And Enjoy Your Own Private Terrace W/ Gas Hookup For Bbq. Steps To Queen Street Shops, Restaurants, St.John's Bakery, The Iconic Broadview Hotel, Ttc And More! (id:60365)

