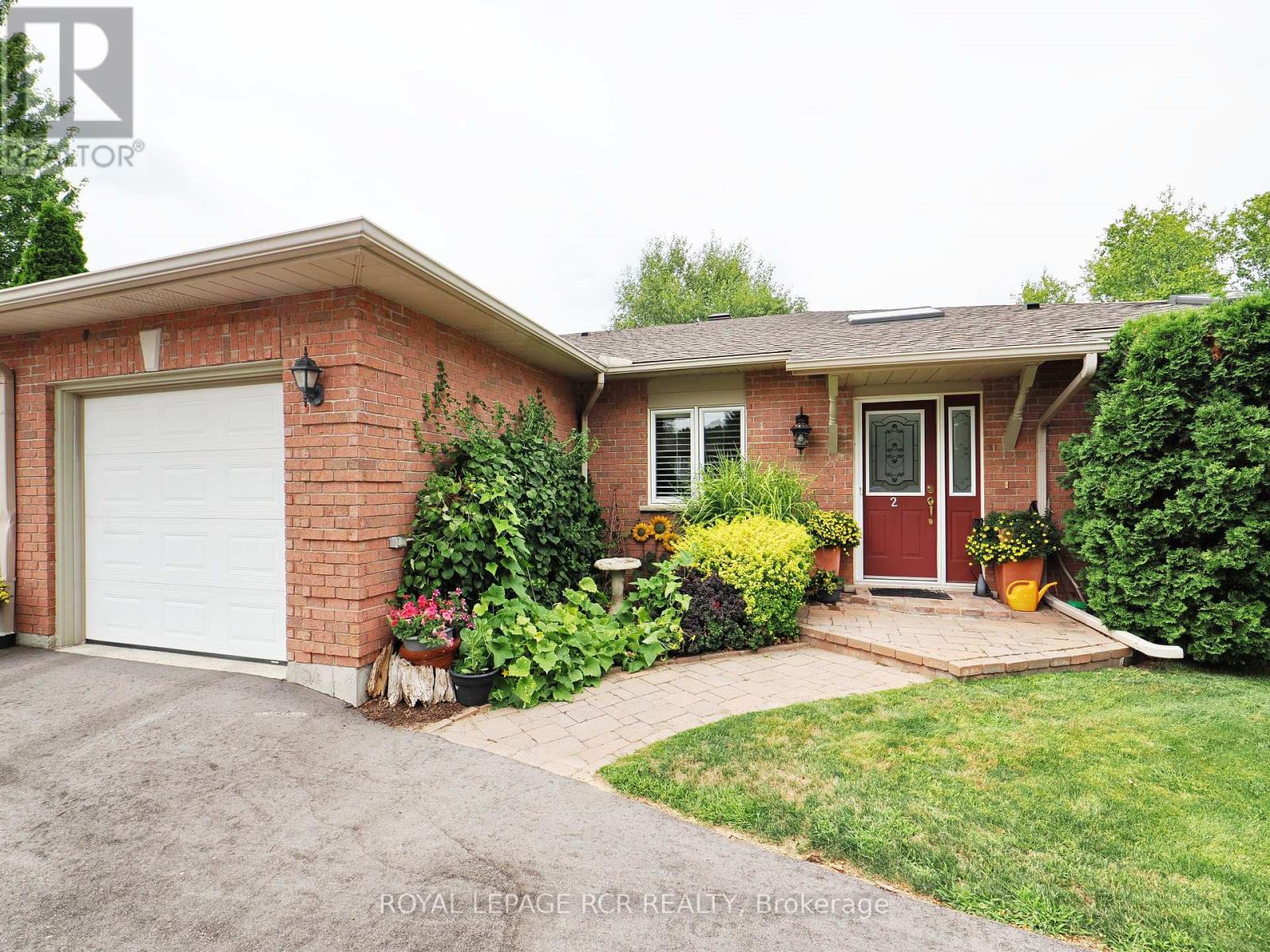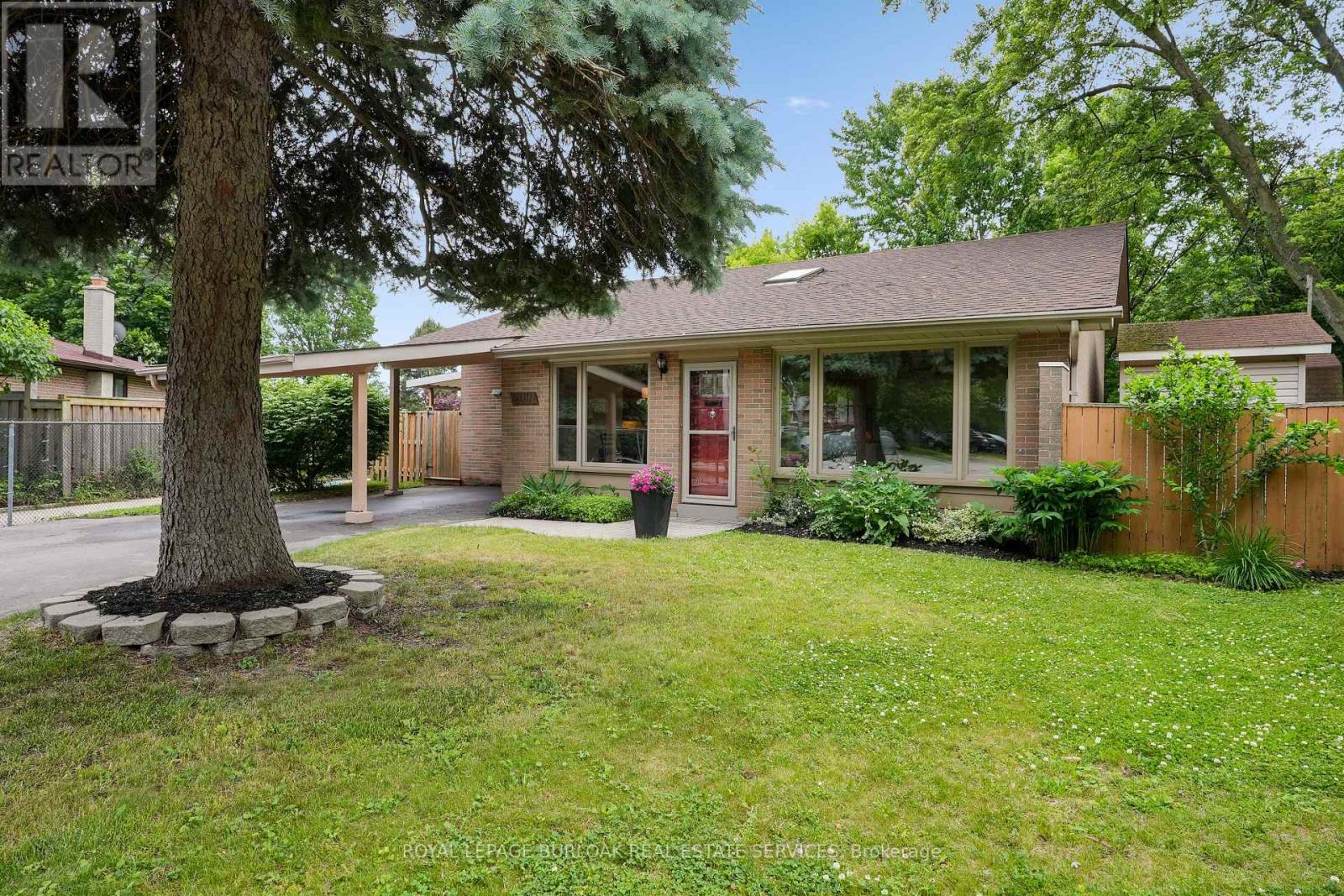2135 Deer Park Road
Oakville, Ontario
Welcome to this beautifully updated and spacious home in the heart of West Oak Trails. Step inside to a bright, open-concept main level featuring 9 foot ceilings, pot lights, and hardwood flooring throughout. The designer kitchen is the true centerpiece, complete with a huge center island, custom cabinetry, and premium finishes make it perfect for both entertaining and everyday living. The generous dining and living area flow seamlessly together, anchored by a cozy gas fireplace, creating a warm and inviting atmosphere. The fully finished basement is an entertainers dream, featuring a built-in bar, entertainment zone, and a second kitchen prep area ideal for hosting gatherings or extended family stays. Step outside and enjoy the professionally landscaped backyard oasis, complete with an inground pool and a stylish cabana, perfect for summer relaxation and entertaining. Ideally located near top-rated schools, scenic trails, recreation centers, and the Oakville Trafalgar Hospital, with easy access to highways and transit this exceptional home truly has it all. (id:60365)
36 Zebra Trail
Brampton, Ontario
Welcome to this fully upgraded 3-bedroom, 4-washroom semi-detached home nestled on a premium 32.13 x 77.10 ft lot. This move-in-ready home features no carpet throughout, freshly painted interiors, and modern bathrooms. The legal basement apartment with a separate entrance includes a full kitchen and washroom concrete landscaping on the side and backyard, perfect for outdoor entertaining with low maintenance. Private driveway offers 3-car parking, plus 1 additional spot in the garage. Conveniently located close to schools, parks, shopping, and transit. (id:60365)
315 Bessborough Drive
Milton, Ontario
Welcome to 315 Bessborough Drivethis spacious 4-bedroom, 2.5-bath executive-style semi boasts over 2,600 sq ft of beautifully finished living space. The sought-after Bennett Model by Conservatory Group offers soaring 9' ceilings and an upgraded builder-finished basement. Its functional layout includes a versatile front room, ideal for formal living or dining. The upgraded grey kitchen features premium appliances and gleaming granite countertops. Upstairs, the generous primary suite showcases a luxurious 4-piece ensuite and dual walk-in closets. The home is brimming with upgrades, including hardwood flooring, enhanced lighting, and fresh paint. Enjoy 3-car parking and a fully fenced backyard with an aggregate concrete patio. Located in Miltons desirable Harrison neighbourhood, this elegant home is just steps from schools, shopping, transit, and scenic conservation parksblending comfort, style, and everyday convenience. (id:60365)
56 Novella Place
Brampton, Ontario
Absolutely Stunning 4 +1 Bdrm, 4 washrooms, finished basement with one bedroom and bathroom - can use for in law suite. Home On Premium Nicely Landscaped Lot. Enjoy Your Meals In The Huge Eat In Kitchen While Overlooking The F/R W/Floor To Ceiling F/Place. Great Sized Formal Living & Dining Room. (id:60365)
2 - 28 Reddington Drive
Caledon, Ontario
There are a few key features that make this home special. The first is the extraordinary privacy. A sunroom addition at the back overlooks the golf course and doesn't have any visible neighbours. The second is the layout. Many guests have commented on just how well the open-spaced living area works and how attractive it is. Thirdly, the main level is 1540 sq ft with two bedrooms and two baths. The sunroom adds another 240 sq ft and there's 600 sq ft finished on the lower level, with a 3rd bdrm, bathroom, family room and spacious utility room. Finally there's the quality of the finishes tastefully put together to please even the most demanding. One look at the photos and the floors underline the reference to quality. The views from the sunroom will entice you to use it much of the time. This property has served the current owner well, for over 24 years. (id:60365)
2091 Hartington Court
Mississauga, Ontario
Welcome to this meticulously maintained, 3 lvl back split, tucked away on a very quiet, Family Friendly COURT. Situated on a reverse-pie shaped lot, backing onto fully treed section of MEADOW PARK. Recently redesigned kitchen and dining area complete with large pantry cupboards, with pull-out drawers, gas stove, new fridge, d/washer and microwave and Sparkling granite counters make it easy to entertain. Gorgeous hardwood floors throughout main level. Walk-up to 3spacious bedrooms and a 4 piece bath, all with large new windows, over looking the huge trees from Meadow Park. Welcoming main level with "show-stopper" skylight and large picture windows(2013) allow for lots of natural light. Entire home has just been painted thru-out and shows 10++. From the gorgeous kitchen step out to a large covered deck and a gazebo, surrounded by flower gardens and numerous trees from the Park. Recreation room a few steps down from the kitchen boasts a gas fireplace, 2piece bath, laundry/freezer room and dry bar. Walk to most popular schools, shopping, parks, transit and even walk to the Clarkson Go Station. (id:60365)
63 Culture Crescent
Brampton, Ontario
** TWO BEDROOM LEGAL BASEMENT WITH SEPERATE ENTRANCE**Welcome to 63 Culture Crescent, Brampton a beautiful executive freshly painted home in the highly desirable Fletchers Creek Village community! This renovated Majestic Model offers a Double Door Entry with Impressive Foyer designed with Chandelier. This house has very practical layout with 2,504 sq. ft. above grade of bright and spacious living. Enjoy a premium, pie shape fair sized lot with gardening area to grow fresh veggies and enjoy during summer. NO neighbor at the back. The front walkway is upgraded with patterned concrete, and a custom side gate adds to the curb appeal. The home features separate spacious family and living area with lot of bright light. The kitchen with separate breakfast area equipped with Granite Countertop, backsplash, stainless steel appliances including double door refrigerator, stove, dishwasher, wall-mounted range hood perfect for everyday cooking and entertaining. This home is carpet-free throughout, offering easy maintenance and a clean, modern look. Very Bright Master Bedroom with Walk - In Closet. Master Bedroom Washroom has Jacuzzi for hot spa relaxation & Standing Shower, quartz counter top in upper level washrooms. All other bedrooms have attached walk- In Closets. Parking is never a problem with space for 6 vehicles perfect for large families or guests. The home also features a legal 2-bedroom Walkout basement apartment with 1 full bathroom, offering private living space or excellent rental income potential. Located just minutes from Mount Pleasant GO Station, schools, parks, grocery stores, shops, and bus stops, this home delivers comfort, convenience, and space all in one. Roof Replaces - , AC-, Furnace and Blinds. Don't miss your chance to own this move-in-ready, meticulously maintained home schedule your private showing today! (id:60365)
98 Church Street
Brampton, Ontario
Location!! Detached Solid Brick Home Beautifully Upgraded With Huge Lot. Main Floor Has Spacious Living / Dining Room With Hardwood Floor, Crown Moulding, Wainscoting & Picture Window. Spacious Kitchen With Built in S.S. Appliances. Second Floor Has 3 Good Sized Bedrooms. Master Bedroom With Walk in Closet & 5 Pcs Ensuite Washroom. Finished Basement With 4th Bedroom, 3 Pc Washroom & Pot Lights. Double Car Garage With Huge Front Lawn & Private Backyard (id:60365)
501 Tyrone Crescent
Milton, Ontario
Welcome to 501 Tyrone Crescenta beautifully updated detached home in Miltons family-friendly Willmott neighbourhood. The heart of the home is a stunning, fully renovated kitchen featuring elegant white and navy cabinetry, abundant storage, and striking waterfall countertopsperfect for cooking and entertaining in style. Offering 1835 sq ft, 9-foot ceilings, four bedrooms, and a versatile main-floor den, there's space for the whole family. The spacious primary suite boasts a luxurious ensuite with a soaker tub and a generous walk-in closet.Downstairs, enjoy a cozy retreat with a sleek stone feature wall, a stylish wet bar, and a modern 2-piece bathroomideal for relaxing or hosting guests. With ample parking and a fully fenced backyard complete with a stone patio, this home impresses inside and out. Nestled on a quiet street, just steps from parks, top-rated schools, shopping, and transit, it offers the perfect blend of elegance, comfort, and convenience (id:60365)
3930 Baggins Court
Mississauga, Ontario
You won't need a cottage when you buy this home! Stunning oasis back yard retreat with, greenspace privacy behind. Lovingly maintained and renovated this home has 4 beautifully reno'd bathrooms, open concept kitchen, two car garage, main floor laundry, stunning renovated basement with entertainment, bar & gym areas, 1 bedroom and a large washroom. Approx. 5 minutes to GO, 401,407,shopping, restaurants, schools and parks. Large master with ensuite, and walk in closet, separate dining, main floor laundry, 2 car garage and 4 car parking in driveway. Pool heater 2 years, roof 2011, pool shed 2009, Back windows lifetime guarantee. Just move in and relax! (id:60365)
986 Vanier Drive
Mississauga, Ontario
Welcome to Your Dream Home in Lorne Park! Nestled in the heart of the highly sought-after Lorne Park community, this bright and spacious 4+1 bedroom home offers the perfect blend of comfort, style, and functionality. Thoughtfully updated throughout, this residence boasts an open and inviting layout designed to suit the needs of a growing family. Enjoy the serenity of backing directly onto Woodeden Park, providing picturesque views and a tranquil natural setting right in your own backyard. The home features a sun-filled living space, a modernized kitchen, and generously sized bedrooms, including a versatile finished lower level perfect for a guest suite, home office, or recreation space. With its family-friendly design and unbeatable location near top-rated schools, parks, and amenities, this home is truly a rare find .Don't miss this opportunity to own a beautiful home in one of Mississauga's most desirable neighbourhoods. Updated bathrooms, kitchen, floors, main floor laundry, backing onto Woodeden Park. (id:60365)
605 - 2470 Eglinton Avenue W
Toronto, Ontario
Very bright apartment, newly renovated, freshly painted, new floor covering, modern updated kitchen, new sink, new stove & fridge, new backsplash. Near to all convenience, LRT next door, shopping, school, etc. **EXTRAS: All electrical light fixtures, new stove, new fridge, washer, dryer & dishwasher.** (id:60365)













