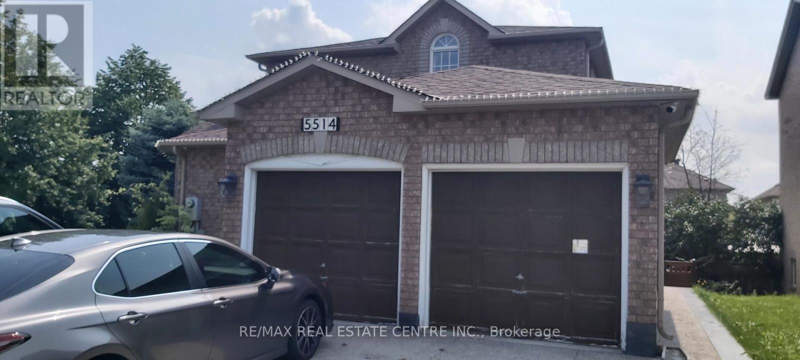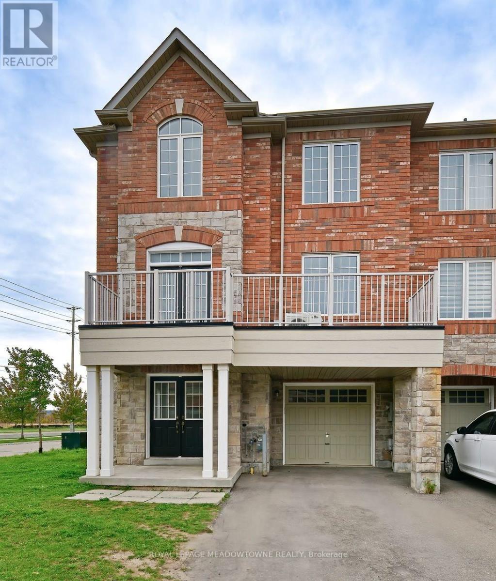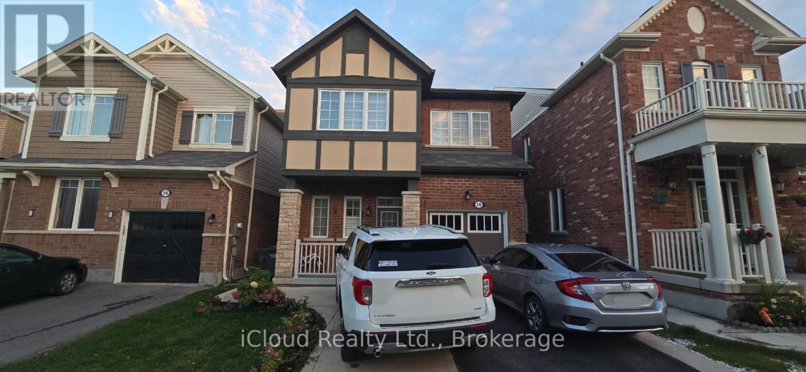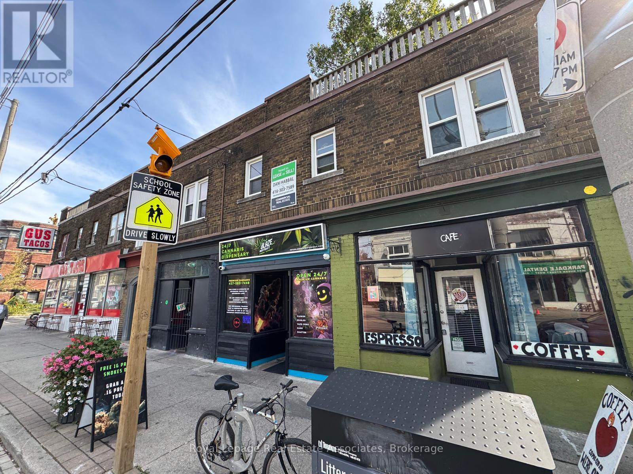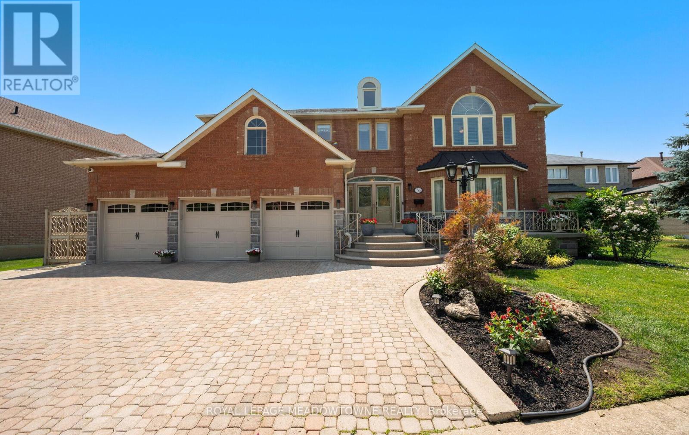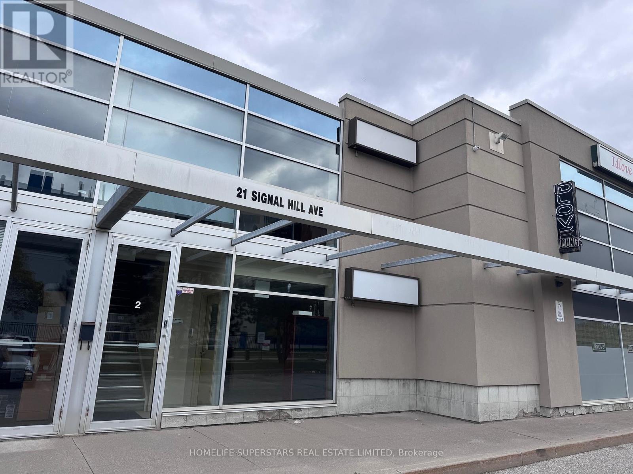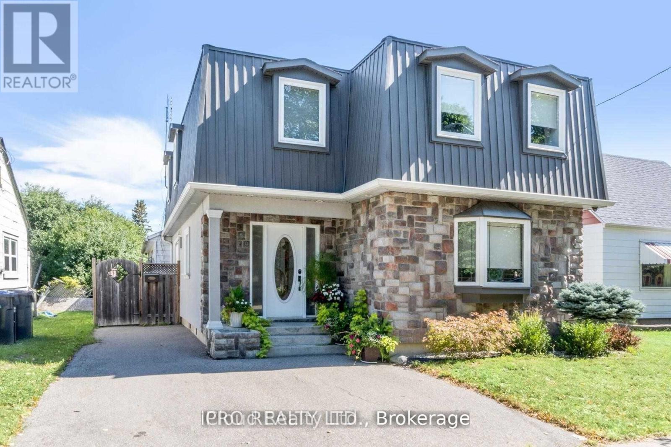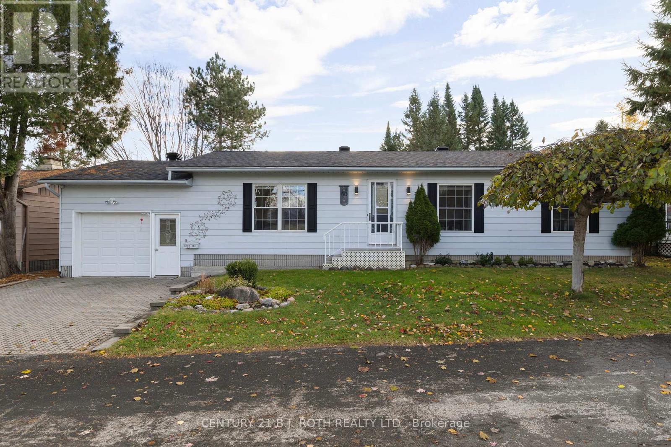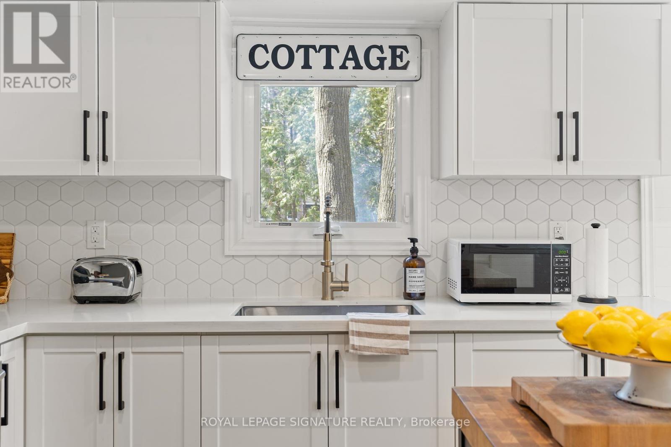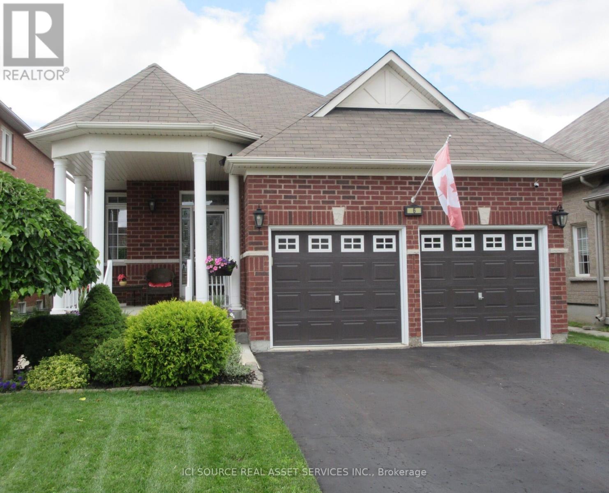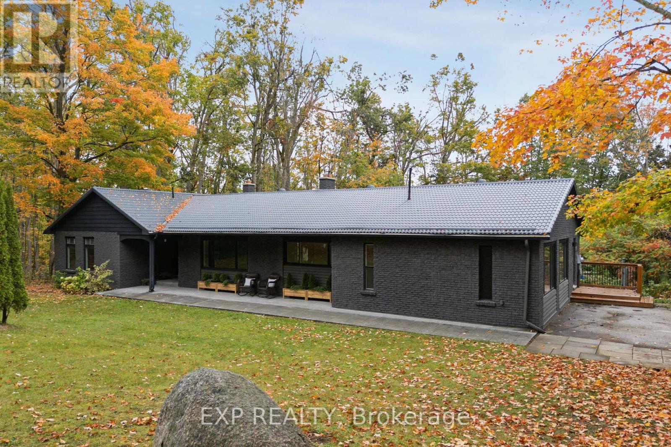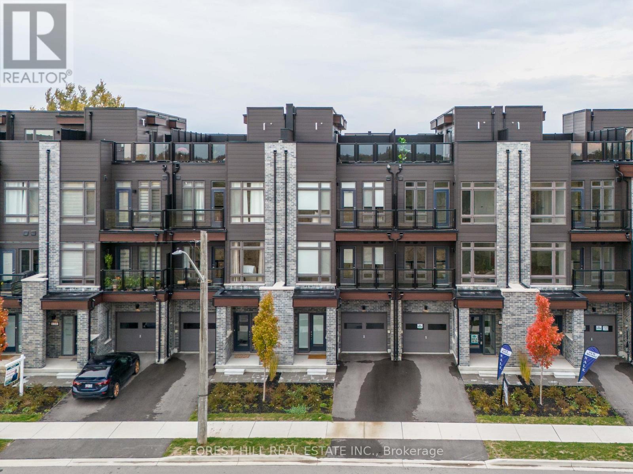Bsmt - 5514 Bollington Drive
Mississauga, Ontario
Spacious, Bright, 2 Bedroom One Washroom Basement Apartment, Stainless Steel Appliances, Pot Lights Everywhere. Separate Laundry, Access From Side Door. Utilities (Heat.Water & Hydro) Included. Close To Walking Trails, Schools, Shopping, Hwy's 401/403/407 (id:60365)
1124 Durno Court
Milton, Ontario
Welcome to your new home! No monthly maintenance fee! This freehold end unit townhouse is located in the heart of the desirable Harrison community. Bright, spacious and freshly painted, this home is move-in ready perfect for families, professionals or investors. Enjoy the double door entry walking into a spacious Great Room offering versatile living options. With 3 bedrooms and 2.5 bathrooms, this home offers 1858 square feet of living space, providing ample space for comfortable living. Enjoy a bright, open-concept layout with large windows that flood the home with natural light. As an end unit on a corner lot, this townhouse provides added privacy and extra windows, enhancing the sense of space and light. The kitchen features stylish and functional granite countertops, brand new stainless steel fridge and stove, perfect for meal preparation and entertaining. Beautifully updated with new flooring in the Great Room. Step out onto the balcony and enjoy your morning coffee. Benefit greatly from the inside entry to the home from the attached garage, providing secure and easy access. Walking distance to parks, schools and public transit, Minutes to shopping & highway 401. Close to schools, restaurants and community amenities. Don't miss this rare opportunity to own a standout home in one of Milton's most convenient and family friendly neighborhoods. Some photos have been virtually staged. (id:60365)
18 Stedford Crescent
Brampton, Ontario
4-Bedroom Detached Home in Prime Brampton Location available from December 1st, this nearly new fully detached residence is nestled on a quiet, family-friendly street and showcases a spacious open-concept design. Highlights include a large great room with upgraded fireplace, formal dining area, and a modern family-sized kitchen with stainless steel appliances and a bright eat-in breakfast nook. The elegant oak staircase leads to four generously sized bedrooms, including a luxurious master suite with walk-in closet and private ensuite. Additional features include second-floor laundry, dark hardwood flooring throughout (no carpet), and California shutters on the main level. (id:60365)
1537 Queen Street W
Toronto, Ontario
Prime Queen St W location featuring an existing café set-up, an easy turnkey operation with excellent exposure and steady foot traffic; versatile layout allows for a wide range of uses including café, retail, or food service, surrounded by strong residential density, shops, and transit at the doorstep. (id:60365)
36 Shadywood Road
Brampton, Ontario
Welcome to Your Forever Home in the Coveted Conservation Drive Area Set on a premium 70+ ft wide lot and surrounded by nature, this custom-built masterpiece offers over 5500 sq. ft. of luxurious living space, a 3-car garage, and parking for 8+ vehicles. The fully landscaped grounds feature a serene, all-season Koi pond complete with a charming footbridge, underground sprinkler system, and a built-in outdoor pizza oven perfect for entertaining in style. Enjoy peace of mind with new garage doors, updated bathroom vanities, a security alarm system, and surveillance cameras already installed. Many windows have also been replaced, reducing future costs and improving efficiency. Inside, discover5 spacious bedrooms, grand natural stone flooring throughout most of the main level, and oversized skylights that bathe the foyer and kitchen in natural sunlight. The chefs kitchen boasts Viking high-end appliances, including a professional-grade hood fan with warming lights, a warming drawer, and generous prep space for the most discerning cook. Elegance meets craftsmanship with detailed plaster crown mouldings, a dramatic chandelier, and thoughtful design throughout. Two staircases lead to a fully finished basement featuring a 5-person sauna, wood-burning fireplace, custom bar, second kitchen, expansive cantina (beneath the garage), and endless storage. Located steps from Loafer's Lake, Heart Lake Rec Centre, and scenic trails, this home offers a lifestyle few can match. Wake up to birdsong, stroll the Etobicoke Creek Trail, or zipline through the trees at Heart Lake Conservation Area nature and community in perfect harmony. This isn't just a home its a sanctuary. (id:60365)
2 - 21 Signal Hill Avenue
Toronto, Ontario
Excellent and well-maintained Commercial/Industrial/Office space available for lease in a highly desirable location near Hwy 27 and Steeles. This professionally finished 2-storey unit offers a flexible layout with ample office space and large warehouse/storage areas on both floors.Main Floor offers Approx. 400 sq. ft. of office space, 800 sq. ft. of warehouse/industrial space, full kitchen, and bathroom. Second Floor offers Approx. 800 sq. ft. of office space, 400 sq. ft. of warehouse/industrial space, with full kitchen and bathroom. Ideal setup for professional services, logistics, e-commerce, or light industrial use. The property can be leased as a single unit or as two separate units, providing an excellent leasing opportunity. Several exclusive parking spots available for both owners and customers. (id:60365)
18 Sunset Boulevard
Brampton, Ontario
A Stunningly Beautiful 4 Bedroom 2700sf Home. Open Concept Living/Dining Room. Family Room w/ Working Fireplace, Soaring 16ft Ceilings & Custom Built Entertainment Unit w/ Built in Sound System. Fantastic Spacious Master w/ WI Closet Suitable For Royalty & Luxurious 6pcs Ensuite w/ His & Her Showers. Floating Maple Staircase To 2nd Level That Has Another Huge Bedroom, 3pcs Bathroom & Great Room Overlooking The Main Level. Eat-In Kitchen. Extra Features; Heated Floors & Custom Window. Excellent Location, Walking Distance to GO Station, Schools, Parks, Shopping, Downtown Core & Art Centre. (id:60365)
60 Tamarack Drive
Oro-Medonte, Ontario
Big Cedar Estates is a resident owned community 10 minutes from Orillia with frontage on Bass Lake. This is care free living. Monthly fees are $345 which include : water ,sewer,lot fees, grasscutting, snow removal from driveways, leaf removal ,garbage and recycling pickup, Rogers TV and fibre optics internet , use of clubhouse, RV and boat storage is available. This property is a Royal Home built in 1987, 2 Bedrooms , 2 baths , cozy sunnroom with walkout to a deck. Separate dining room. Heat pump and A/C walk in from garage with wheelchair lift. Very neat and clean, pleasure to show. Buyers must be park approved and acknowledge a one time fee of $5000.00 on closing payable to Big Cedar Estates. (id:60365)
45 Robern Avenue
Tiny, Ontario
Welcome to 45 Robern! The cutest & coziest 4 Season Home is just 200m from not one... but Two beaches! Only accessible to surrounding residences. Tucked away in the quite and peaceful Cawaja Beach, but only 15 minutes to Midland for everything you could possibly need. No need to 'rough it out' with a fully updated kitchen, bathroom, and large finished basement with family room to cozy up on those rainy days. Well insulated with new windows and doors (2022), New Furnace (Forced Air), UV water filter (2024), Sauna (2024). No need to move heavy furniture, fully furnished! (id:60365)
6 Versailles Crescent
Barrie, Ontario
Welcome to 6 Versailles Crescent in southeast Barrie. This well-maintained, immaculate bungalow is 2,350 sq. feet fully finished and boasts lovely curb appeal and landscaping. Customized with 9' ceilings, gleaming hardwood floors and stairs, decorative pillars and pot lights. The eat-in kitchen has granite countertops and premium extended cabinetry with under-mount lighting. A family room features one of two gas fireplaces and a large window. Garden doors off the kitchen open to a private back yard with large concrete patio for summer entertaining or just relaxing. the soothing primary bedroom has an ensuite with granite counter and large glass shower. A soaker tub completes the main bath. Downstairs you'll find a spacious recreation room with stone gas fireplace, a generously sized bedroom, 4-peice bath, laundry room, workroom/bedroom and lots of storage. throughout the home are luxury transom windows and upgraded baseboards. located near parks and schools or is perfect location for retirement!*For Additional Property Details Click The Brochure Icon Below* ** This is a linked property.** (id:60365)
1083 Line 15 N
Oro-Medonte, Ontario
Welcome to 1083 Line 15 North, OroMedonte - a private, country-living retreat on a spacious lot with serene surroundings and year-round access. This beautifully maintained and newly renovated 4+1 bedroom, 4-bath home blends comfort and nature, offering bright, functional living spaces, large windows overlooking mature trees, and a rear deck ideal for relaxing or entertaining. The open-concept main floor features a generous kitchen with modern appliances, ample counter space, and island seating as well as a walk-through pantry. The living and dining areas flow seamlessly, perfect for both everyday living and hosting and the sitting area offers walk-out access to the deck and pool. The well-appointed bedrooms provide ample space for family or guests. The primary suite includes a private ensuite and walk-in closet. A unique feature of this home is the self-contained unit on the main floor, complete with a separate entrance, second kitchen, 1 bedroom, 4-piece bathroom, and comfortable living area ideal for multi-generational living, in-laws, guests, or potential rental. This flexible space offers privacy and convenience while maintaining connection to the rest of the home if desired. The finished lower level adds flexibility with an additional bedroom, bathroom, family room, and storage or hobby space. Enjoy peaceful rural charm while being within easy reach of local amenities, commuter routes, and year-round recreational opportunities. The lot offers space for outdoor living, gardening, or potential expansion. Don't miss your chance to experience this rare blend of space, flexibility, and location book your private showing today and see all that this exceptional property has to offer! (id:60365)
146 Elgin Street
Orillia, Ontario
Modern Lakeside Living in Orillia. Step into this upgraded and elegant 3-storey townhome offering 1,444 sq. ft. of stylish open- concept living just steps from the waterfront, marinas, and vibrant downtown Orillia. Designed with modern comfort and convenience in mind, this home is ideal for professionals, couples, or small families seeking the perfect blend of contemporary design and relaxed lakeside charm. The main-level foyer welcomes you with a bright and versatile space-perfect for a home office or cozy den-and offers direct access to an oversized 10' x 26' garage with extra depth for parking and storage. The second floor showcases a sun-filled, south-facing open-concept living and dining area that flows seamlessly onto a private balcony, perfect for morning coffee or an evening nightcap. The modern kitchen features quartz countertops, upgraded stainless steel appliances, and a layout made for entertaining. Upstairs, retreat to the primary suite with its own ensuite bath, while a second bedroom and full main bathroom provide the ideal setup for guests or family. At the top, your private rooftop terrace awaits with a gas hook-up, plus this is a true oasis in the sky. Whether you're hosting friends, catching a sunset, or simply relaxing under the stars, this space offers the ultimate outdoor escape with sweeping neighbourhood views. Additional features include upgraded finishes throughout, convenient in-unit washer and dryer, and parking for two vehicles (garage + driveway). Located just minutes from the Port of Orillia, shops, restaurants, trails, and quick highway access, this home offers the best of lakeside living with every modern convenience. Modern. Convenient. South-Facing. Lakeside Living at Its Best. (id:60365)

