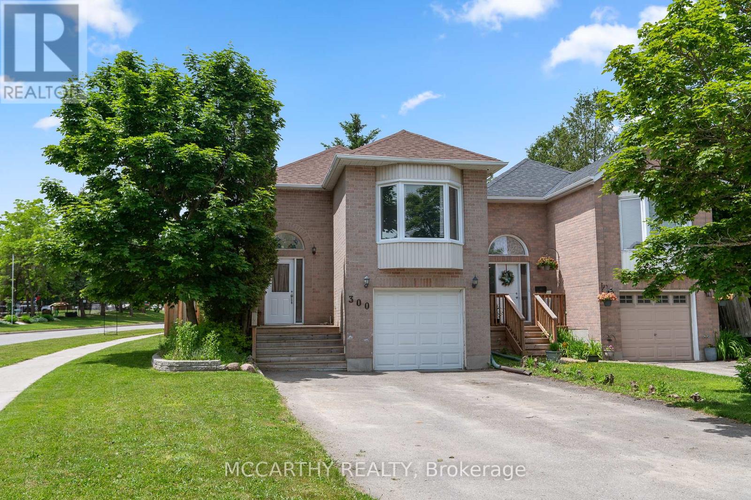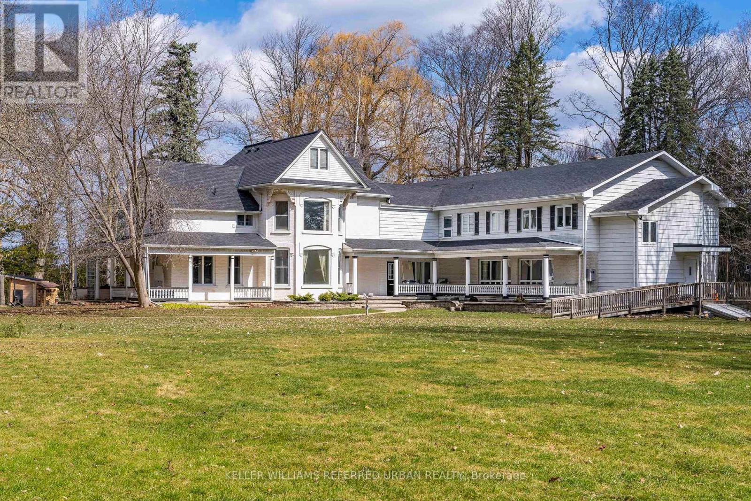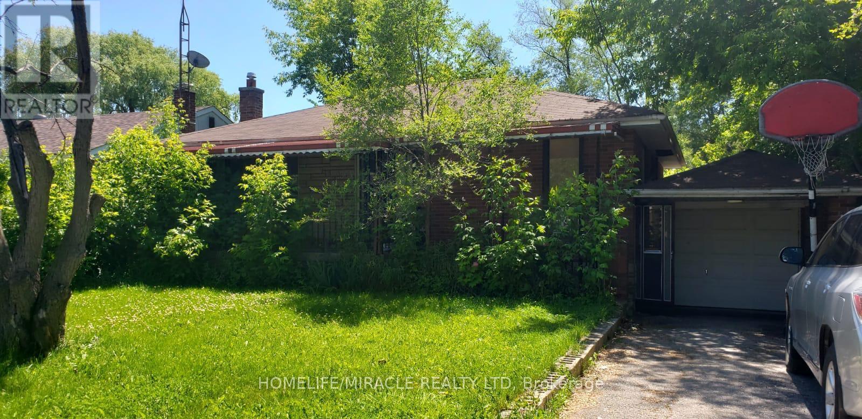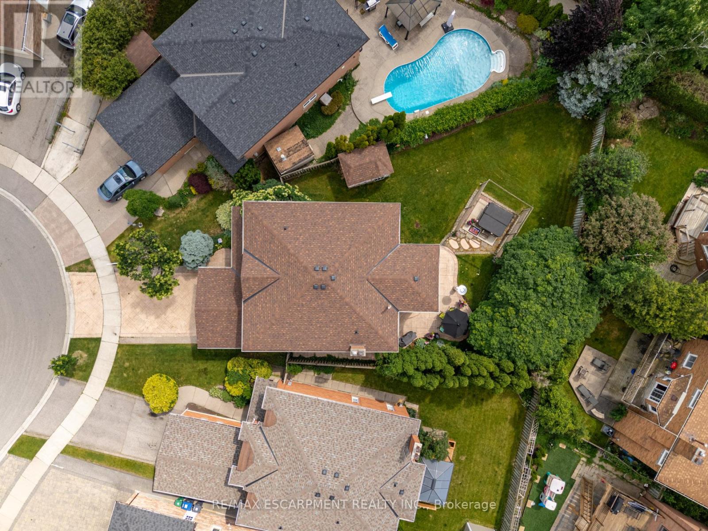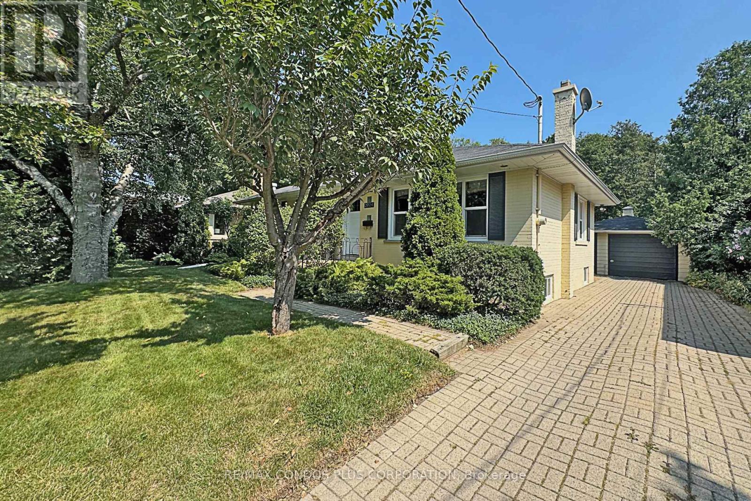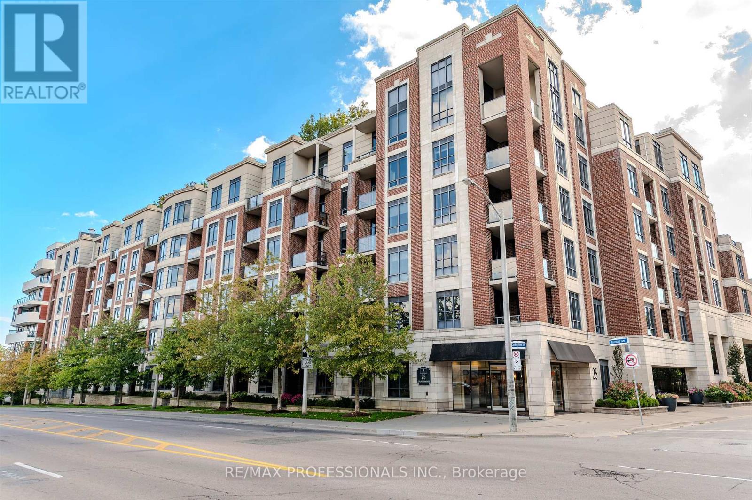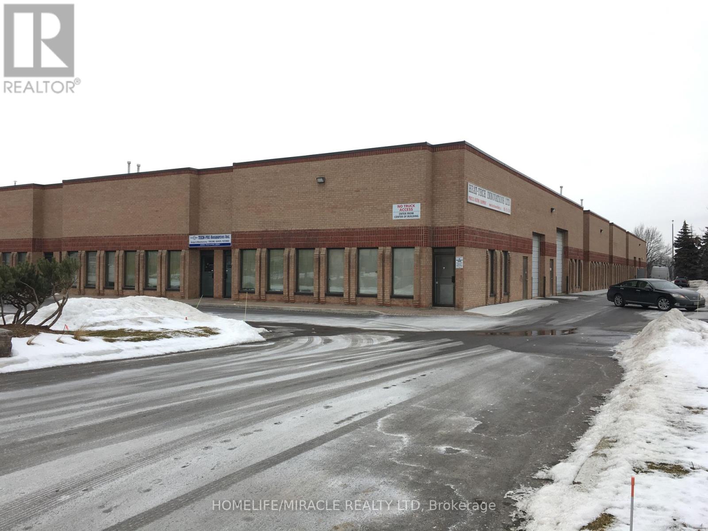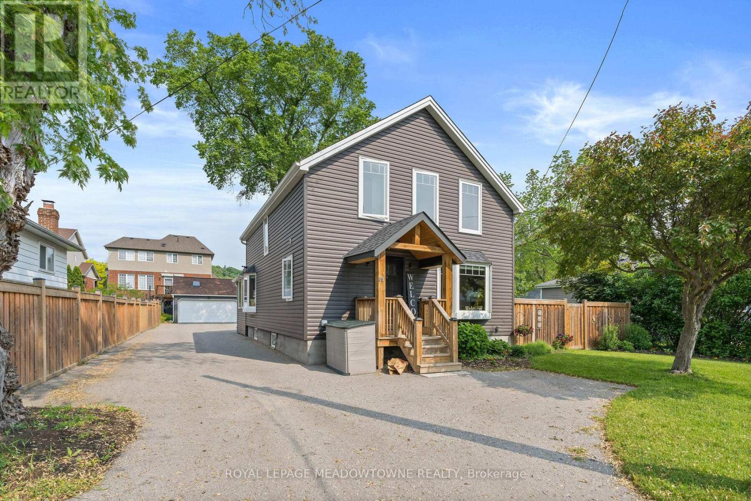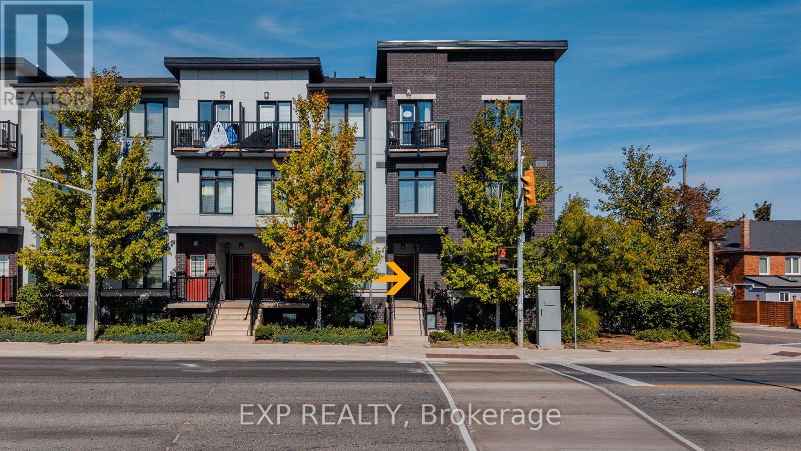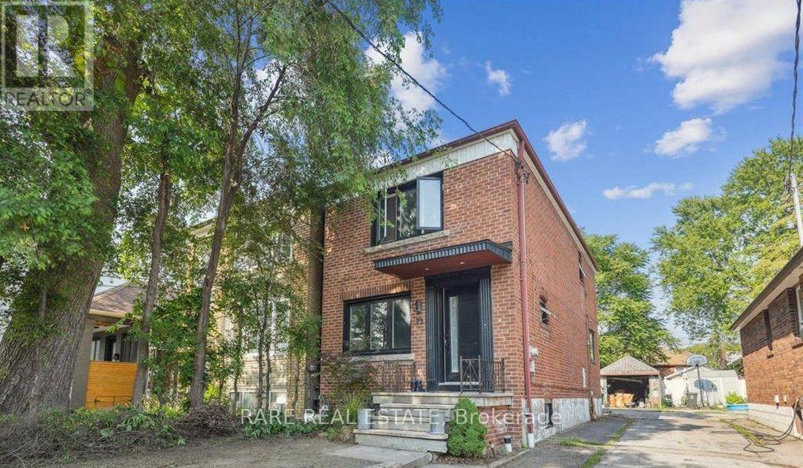300 Shelburne Place
Shelburne, Ontario
**Affordable Living in Shelburne** Welcome to this Beautiful 3-bedroom, 2-bathroom home, perfectly situated in the Heart of Shelburne on a desirable corner lot in a Family Friendly Cul-de-sac! Featuring an open-concept main floor design, this home offers a bright and airy feel with abundant natural light streaming through large Bay windows. The spacious Living Rm, Dining Rm, and Kitchen areas seamlessly flow together; Ideal for entertaining! Step outside the Sliding Glass doors off the Kitchen to enjoy spending time outdoors in your full fenced yard with a Two-Tiered Deck with tons of space; perfect for outdoor gatherings, gardening, or simply relaxing. The Lower Level of this Home is thoughtfully laid out with two additional bedrooms, a Full 4pc Bathroom, Laundry and Inside access to the Garage. This home is a must-see! **Affordable Heating Costs Averages: Hydro $242.46/Month, Enbridge $85/month EB - Gas Fireplace is used to heat Main Floor** Hydro for Heat and Electrical very Affordable. gas Fireplace and Baseboards. Carrying costs are very low. Stunning house for this price range. Large lot fully fenced with a garden shed, deck perfect for relaxing/playing after school/work. Corner lot, has a open space feeling. Parking for 4 cars plus the garage equals 5 spots. Great for the multi car family. Garage is now set up as great space / man cave. Could be used for many uses. Play room, gym, crafts, bring in your hobby and make it your own. Perfect first time home buyer, or moving up from a condo or apartment. Walking distance to parks, high school and elementary schools. Down town is just three blocks away. Peaceful Shelburne a great place to live work and play. (id:60365)
473 Hamilton Drive
Hamilton, Ontario
Welcome to 473 Hamilton Drive Located in One of Ancasters Most Sought-After Prestigious Neighbourhoods. This Spacious 4-Bedroom Home is Set on a Spectacular 92' x 172' Lot and Features a Durable Metal Roof, a Single-Car Garage, and a Concrete Driveway with Parking for Up to 3 Vehicles. Whether You Choose to Renovate, Invest, or Build Your Dream Home, the Possibilities are Endless. Located Close to Schools, Parks, Shopping, Conservation, Highway 403 and The Linc Parkway. This is a Rare Chance to Secure a Premium Piece of Ancaster Real Estate. (id:60365)
788277 Beaver Valley Road
Blue Mountains, Ontario
Stunning 5.4 acre institutionally zoned and recently renovated property just outside of Collingwood. Completely surrounded by nature, the property is suitable for a wellness facility, retreat, care/treatment, worship, other healthcare use, various forms of housing and educational uses, etc. The main building is approximately 10,039 SF with 18 fully finished bedrooms including a large cafe, fully equipped commercial kitchen, communal living spaces, security camera, high-speed internet, exterior automated lighting and a host of other stunning features. The property is adjacent to the beautiful 120-acre Clendenan Conservation Area with ample easy walking trails in and around Beaver River and an impressive flood control dam which has a built-in fish ladder where Chinook Salmon and Rainbow Trout pass through on their spawning routes. The property includes a 4,100 SF quonset hut and a 2,600 SF barn. It is conveniently located near Thornbury, Meaford and Collingwood, ensuring easy access to local amenities while still retaining a peaceful, nature-filled atmosphere. (id:60365)
256 Hillside Drive
Mississauga, Ontario
A Beautiful detached bungalow in streetsville, available for the SHORT TERM LEASE. Sunfilled 3 Bedrooms, Hall, Kitchen etc. The landlord is looking for the Short term rental. Prime location of Mississauga and quiet neighborhood and top grade schools. (id:60365)
2054 Teeside Court
Mississauga, Ontario
Exceptional Pie-Shaped Lot - Over 90 Feet Wide! Steps to Credit Valley Hospital. Nestled on a tranquil cul-de-sac, this charming Greenpark Homes - Mark 3 Model offers an expansive pie-shaped lot, stretching over 90 feet across the backyard, providing unparalleled space and seclusion. The meticulously landscaped front yard, adorned with mature trees and climbing greenery, guides you to a stamped concrete driveway and a welcoming covered porch illuminated by classic lantern-style lights. Upon entering, a bright foyer featuring slate-tiled flooring and wainscoting leads to formal living and dining areas, setting the tone for the home's refined aesthetic. The open-concept layout boasts hardwood floors, a bay window, and French doors, creating an inviting space ideal for entertaining. The chef-inspired kitchen is equipped with granite countertops, Shaker-style cabinetry, premium appliances, and a wine fridge, complemented by a sunny breakfast nook with bay and picture windows. The cozy living room, centred around a gas fireplace, offers a sliding door walk-out to the private, fully fenced backyard. The expansive backyard serves as a private retreat, featuring a stamped concrete patio, natural stone walkway, and a hot tub under a cabana-style frame. A professionally installed sprinkler system ensures the front and back yards remain lush and well-watered, enhancing the home's curb appeal and reducing maintenance efforts. Upstairs, four generously sized bedrooms with ample closet space and plush carpeting await. The primary suite is a serene haven, complete with a well-appointed 5-piece ensuite. The unfinished basement presents endless potential, offering space for a workshop, recreational area, and wine racks. Additional features include a two-car garage with interior access. This delightful home offers a rare combination of charm, livability, and space in a peaceful, well-established neighbourhood. (id:60365)
2004 Hartland Drive
Mississauga, Ontario
Experience the perfect blend of comfort and convenience at 2004 Hartland Dr. This is your opportunity to live in one of the best neighbourhoods in south Mississauga! Enjoy a well maintained, 3 Bedroom bungalow in the heart of Clarkson. This home features hardwood floors, oversized windows, large principle rooms, and bright living areas that flood the space with natural light. Enjoy Three generous bedrooms, all with closets and picture windows, two bathrooms, and a fully finished basement that provides a versatile extra living space, perfect for a family room, home office, hobby room, or fitness studio with loads of extra storage. Set on a mature, private 60 ft x 125 ft lot, the beautifully, low-maintenance landscaped gardens with towering trees offer a peaceful outdoor oasis ideal for relaxation and entertaining. The property also boasts a detached 1.5 car garage, two private stone patios with an expansive private driveway with parking for up to 5 vehicles, ensuring ample space for family and guests. Located in the desirable Clarkson neighborhood, this home is only a 7 minute walk to the Clarkson GO station with express service to Union Station, making commuting downtown a breeze. You'll find top-rated schools, scenic parks, walking trails, vibrant shopping, diverse dining options, all nearby. ORC, Rattray Marsh & Metro are all only moments away. At 2004 Hartland Dr., you can embrace a lifestyle combining urban amenities, natural beauty, and a strong sense of community. Make this your new address and enjoy all the benefits of living in one of Mississauga's most sought-after areas! Available Starting December 1st. See Video Tour for more! (id:60365)
1209 - 15 Watergarden Drive
Mississauga, Ontario
Welcome to Luxury Living at 15 Watergarden Drive! Step into this brand-new, never-lived-in 2Bedroom + Den, 2 Bathroom corner suite, offering an elevated lifestyle in one of Mississaugasmost desirable communities. This modern residence boasts floor-to-ceiling windows, flooding thehome with natural light and providing stunning panoramic views. The thoughtfully designedlayout features 2 spacious bedrooms, a versatile den perfect for a home office or guest space,and two beautifully appointed bathrooms with contemporary finishes. The open-concept living anddining area seamlessly connects to a sleek kitchen with premium cabinetry and high-endfinishes, creating the perfect space for both entertaining and everyday living. Located in aprime Mississauga location, youll find top-rated schools, grocery stores, banks, restaurants,and public transit all within walking distance. Every convenience is right at your doorstep,making this an exceptional choice for families and professionals alike. This is more than justa condoits a lifestyle. Be the first to call this sophisticated suite your home. (id:60365)
507 - 25 Earlington Avenue
Toronto, Ontario
" The Essence" Perfectly located in the Highly Sought-after Kingsway-Lampton Neighbourhood, this Elegant and Upscale Low Rise Building features include Concierge, Fabulous Roof Top Garden with Spectacular Panoramic Views, Allowable BBQ's, Party/Meeting Room, Gym, and Car Wash. This Lovely Apartment is the largest 1 Bedroom + Den, with the Den being a separate Room, with Doors, and Large enough to be a comfortable 2nd Bedroom. Beautifully Maintained throughout, with Quality Laminate Floors and New Paint, the Living Room has Walkout to the Balcony, offering wonderful views of those Golden Western Sunsets. Residents enjoy being within easy reach of Shopping, Fine Dining, The Subway, Library and the Picturesque Humber River Park and Old Mill Walking Trail. This Rare Find is not to be missed! (id:60365)
8 & 9 - 11 Edvac Drive E
Brampton, Ontario
Very Spacious 2745 sq ft Clean unit with one Washroom and Front Office. Near Major Highway and Airport. Upgraded Electrical Board .Transformer 50 KVA 600 120/205 V3 PHASE. Great for Computer business like Data server . Dedicated 2 -100mm Diameter underground conduits from the property to the unit for Internet. Upgraded power to 200AMP.Tenant will pay RENT+HST.ALSO 3 MONTHS DEPOSIT AND SECURITY AMT.$250 FOE LATE PAYMENT EACH TIME .ALSO ALL UTILITIES. (id:60365)
89 John Street
Halton Hills, Ontario
Discover this unique and cozy turn-key home in a prime Georgetown location! Nestled on a fantastic lot, this beautifully upgraded home offers the perfect blend of comfort and convenience. Just moments from the GO Train, shops, and many of Georgetown's fine amenities, this home is ideal for those seeking a seamless lifestyle. Step inside to find a warm and inviting living room with a gas fireplace, perfect for cozy nights in. The family room features a charming pellet stove, adding character and warmth. The kitchen offers quartz countertops, Stainless steel built-in appliances, gas cook top, tiled backsplash, under cabinet lighting and a small breakfast bar. The basement is finished, offering an office area and a theatre space ideal for work and entertainment. Outdoor living is just as impressive, with a large sun deck and hot tub, perfect for relaxation and entertaining. The heated and air-conditioned two-car garage is a dream space for those car enthusiasts offering ample room for vehicles, office space and workshop. Also included are two storage sheds, one complete with hydro ideal for hobbies, workout area etc. With parking for 10vehicles, there's no shortage of space for guests. Flooded with natural light and upgraded from top to bottom, this home is ready for you to move in and enjoy. Don't miss the opportunity to own this exceptional property! (id:60365)
1 - 630 Rogers Road
Toronto, Ontario
Welcome to The Loop Urban Towns, a stunning 2-bedroom, 1-bath modern townhome in Toronto's vibrant Keelesdale-Eglinton West community. Never rented and meticulously maintained, this home offers the perfect blend of comfort, convenience, and contemporary living. The open-concept layout is flooded with natural light from oversized windows. The upgraded modern kitchen features stainless steel appliances, while in-suite laundry adds effortless convenience. The spacious bedrooms provide flexibility for family, guests, or a home office. Enjoy the privacy of your own entrance with a townhouse-style designno elevators or long hallways. One parking spot is included, plus ample visitor parking for guests. The pet-friendly building offers responsive property management, annual window cleaning, secure garbage facilities, and high-speed internet options through Bell and Rogers. The location delivers everything you need within walking distancesteps from Ample Supermarket, Dollarama, local bakeries, restaurants, and cafés. Minutes to Stockyards Village for Walmart, Nations, Winners, Gap, and more. Families appreciate the nearby schools and York Recreation Centre with free gym, indoor pool, and basketball courts. Transit sits at your doorstep, and you can walk to the new Keele-Eglinton LRT station. Quick access to Highway 401 and downtown Toronto makes commuting effortless.Perfect for first-time buyers, young professionals, or small families seeking modern city living with neighborhood charm. Move in and start enjoying todayyour next home awaits at The Loop Urban Towns. (id:60365)
73 Yarrow Road
Toronto, Ontario
Located in the highly sought-after Keelesdale-Eglinton West neighbourhood, 73 Yarrow Rd presents an exceptional opportunity for investors, builders, and value-driven buyers. This detached brick home sits on a quiet, rapidly revitalizing street where numerous properties have undergone full-scale renovations making this a smart acquisition with strong upside potential.The home features a well-proportioned three-bedroom layout with hardwood flooring throughout the main and upper levels and spacious principal rooms ideal for redesign. The open-concept main floor is great for entertaining once renovated. It's a functional base for a modern upgrade. there is a 100-amp electrical panel, digital thermostat, smart keypad entry, and brand-new LG front-loading washer and dryer. The partially finished basement offers a two-piece bath, two rooms, cold room, and storage area providing excellent potential for a future secondary suite (buyer to verify zoning and permit requirements).The exterior offers a detached garage/ storage shed, rear patio, and parking for two vehicles via a mutual driveway. Being sold as is, where is, this property represents a blank canvas for investors and renovators looking to unlock value in one of Torontos most promising corridors. Just steps from the upcoming Eglinton Crosstown LRT, major TTC routes, and a short distance to the Eglinton West subway, this location ensures long-term appeal for both homeowners and tenants. Nearby schools, parks, restaurants, and grocery stores further enhance its strong rental and resale potential. 73 Yarrow is an opportunity to invest today in the future of Keelesdale. (id:60365)

