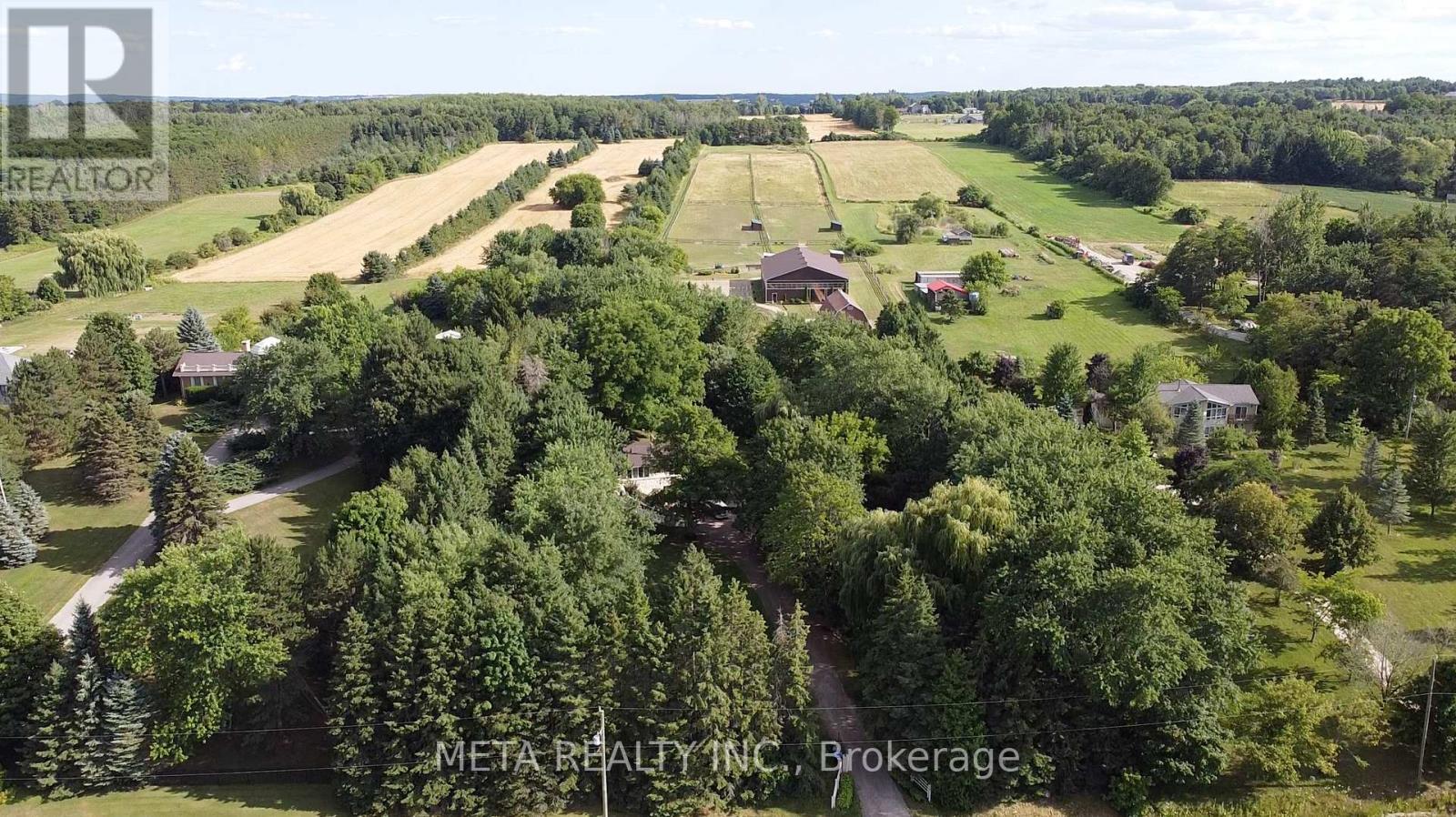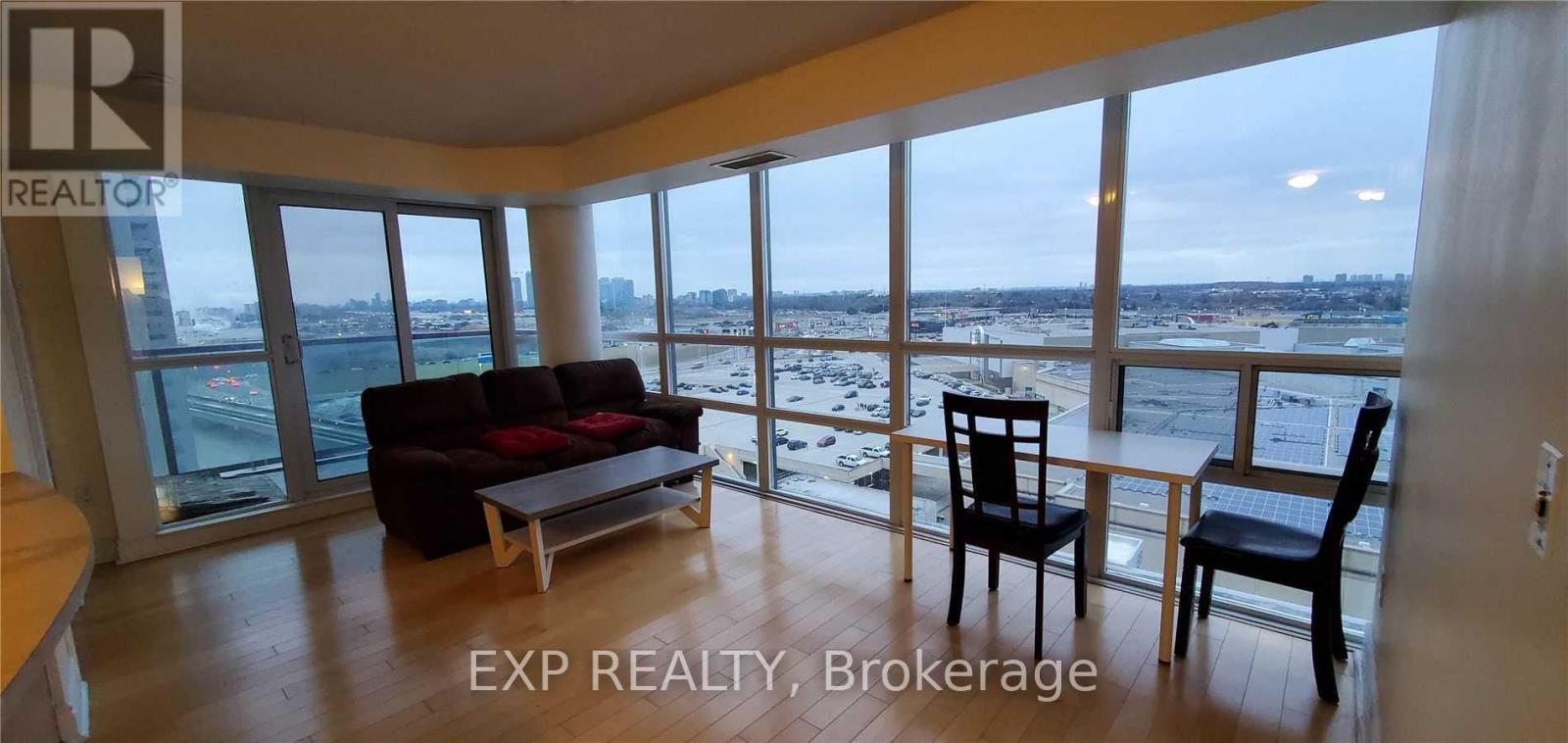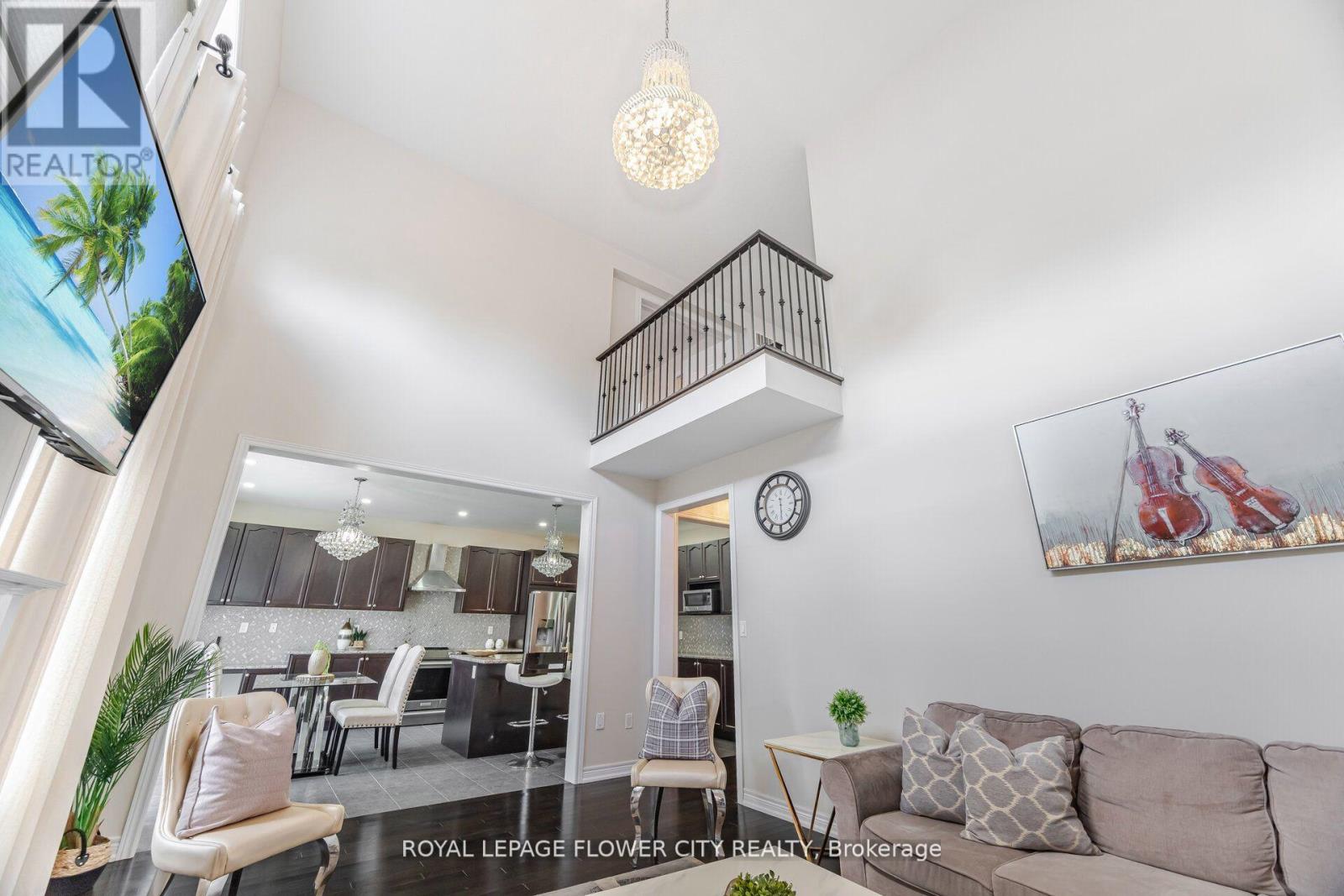5653 Seventh Line
New Tecumseth, Ontario
Charming 10-Acre Horse Farm with Modern Home & Premium Equestrian Facilities Experience the perfect balance of rural charm and modern living on this picturesque 10-acre horse farm, located just 10 minutes from Highway 400. Thoughtfully designed for the serious equestrian, the property features a beautiful barn with eight 10 x 10 stalls, a heated tack room with hot and cold water, and underground water lines to the pastures for your convenience. Ride in comfort with a 60' x 106' indoor arena and enjoy the open space of the outdoor arena. Six acres of lush, fenced pastures provide abundant grazing for your horses.The home has been tastefully updated with a modernized kitchen and bathrooms, blending country warmth with contemporary style. A spacious deck extends your living space outdoors, perfect for relaxing or entertaining while taking in the fresh country air. Whether you're training, boarding, or simply living your equestrian dream, this property offers unmatched facilities in a prime location. (id:60365)
4906 - 50 Charles St Street E
Toronto, Ontario
Prestigious CASA III at Yonge & Bloor, luxurious penthouse corner suite, features 2 +1 bedrooms .$$$$ spend on upgrade. The Luxury Suite 1420Sft (1081+339 Balcony) with 10 ft Ceiling. Hermes Painting Furnished Lobby, Fully Equipped Gym. The Penthouse Suite With High Ceiling, Spacious Wrap Around Balcony, Contemporary Glass Sliding Door. Amazing City View. open balcony, unobstructed view of the North and West of the City , All rooms have walk out to the balcony, 24 hour concierge, luxury Club House amenities, steps to Yonge subway, TTC, corporate offices, high end shopping and fine dining, close to downtown campuses for colleges and universities. (id:60365)
61 Muirfield Drive
Barrie, Ontario
Elevated 4-Bedroom Home with Pool, Finished Basement & Outdoor Living. Located Just 10 Minutes From the Hwy, This 4-Bedroom, 4.5-Bathroom Home Sits in a Quiet, Family-Friendly Neighbourhood with Walking and Biking Trails, Schools, and Shopping Nearby. The Property Backs onto Environmentally Protected Land for Added Privacy and Forest Views. The Home Features Over $400K in Upgrades, Including a Completely Finished Basement with Radiant Floor Heating Throughout, Built-in Wine Fridge, Gas Fireplace, Custom Wet Bar w/ Quartz Island, Spa-Like Bathroom w/ Steam Shower & Heated Floors. White Oak Hardwood Flooring Runs Across the Main and Upper levels. The Kitchen is Outfitted with Premium Stainless Steel KitchenAid Appliances, a Built-in Miele Coffee Maker, Microwave Drawer, Bar Fridge, and Central Vacuum with Island Kick Plate, Oversized Mudroom w/ Custom Built-in Storage. Spacious Primary Bdrm w/ Gorgeous Ensuite Including a Heated Towel Bar. Enjoy a Backyard Oasis w/ Waterproof Deck, Travertine Patio, Outdoor Gas Fireplace, Ceiling Heaters, Inground Pool, and a Gas BBQ HookupIdeal for Entertaining or Relaxing. Additional Features Include Tankless Water Heater and Water Softener for Efficiency and Low Maintenance. Close to Amenities, Schools, Parks, Trails and Hwy 400. This is a Move-in-Ready, Quality Home with Fine Finishes and Attention to Detail Throughout. (id:60365)
38 Pairash Avenue
Richmond Hill, Ontario
Rarely Offered! This Luxurious Custom-Built Bungalow In Prestigious Mill Pond Is A True Work Of Art - Combining Timeless Elegance With Modern Convenience. Boasting Over 4,000 Sq. Ft. Of Total Living Space, This Home Features Soaring Ceilings, Handcrafted Cabinetry, And Architectural Mouldings Throughout. The Gourmet Kitchen Showcases A Stunning Granite Centre Island And Bright Breakfast Area, Perfect For Hosting Family And Friends. Enjoy A Formal Dining Area, Separate Living Room, And Family Room, Offering Both Elegance And Comfort. A Hard-To-Find Sunroom, Filled With Natural Light, Provides Year-Round Enjoyment And A Peaceful Retreat. Hardwood Floors Flow Seamlessly Across The Main Level, While Every Detail Reflects Fine Craftsmanship And Refined Taste. The Fully Finished Basement Includes 2 Spacious Bedrooms, A Separate Kitchen, Dining Area, Large Living Space With Gas Fireplace - Ideal For Multi-Generational Living Or Extended Guests. The Home Offers Exceptional Storage, A 2-Car Garage, And A Generous Driveway. Designed For Single-Level Living Without Compromise, This Residence Delivers Comfort, Style, And Prestige In A Sought-After Location. Must See To Truly Appreciate! (id:60365)
21 Mackenzie's Stand Avenue
Markham, Ontario
**ELEVATOR/STEEL-FRAMED/NO MONTHLY FEES/19-FT & 10-FT CEILINGS/ROOF TERRACE**A rare fusion of luxury and lifestyle this elegant freehold townhouse with approx. 2,800 sq.ft of living space offers, a private elevator, and panoramic park views, all nestled in the most prestigious heart of Downtown Markham. Living here isn't just convenient its a statement.Thoughtfully designed for elevated everyday living, this home features 3 spacious bedrooms, 3 full bathrooms, and 3 oversized terraces, blending architectural drama with comfort and light. A grand 22-ft foyer welcomes you into a 19-ft ceiling living room, while the 10-ft ceiling dining area adds a refined sense of space.The chefs kitchen is upgraded with custom cabinetry and premium appliances, and opens to a 130 sq ft balcony a seamless extension of the kitchen for open-air moments.The primary suite comes with a fireplace, a large walk-in closet with built-ins, and a spa-like ensuite featuring double sinks, bidet, glass shower, and soaker tub. Step out to your 230 sq ft private terrace, or head upstairs to the 300+ sq ft rooftop terrace, ideal for lounging or entertaining.The basement has a separate entrance, ideal for a gym, studio, or guest suite, and includes a generously sized laundry room. Attached garage (19.7*19.1) provides ample storage and a dedicated separate door for easy access. Just steps to Cineplex VIP, GoodLife Fitness, restaurants, cafes, groceries, Unionville GO Station, and minutes to Hwy 404 & 407. Zoned for top-tier schools: Unionville High School and St. Augustine Catholic High School.This is more than a home it's your front-row seat to Markham's most vibrant and elite lifestyle. (id:60365)
47 Hedgewood Drive
Markham, Ontario
Prestige Unionville Beautiful Detached 4Br&5Bath&2Cars Garage Home In The Center Of Markham. Luxury 3600 sq ft above ground. Top Ranking Schools, Unionville P.S, Markville Ss. Steps To Main Street And Toogood Pond, Enjoy The Quiet Neighborhood, Relax Natural Park And Lake. Convenient To Shops, Restaurants, Highway, Unionville Go Station. Chef's Dream Gourmet Custom Kitchen W/High End Appliances And Equipped, Water Softener/Purifier. Air Exchanger System, Luxury In Suite Bath For Master Bedroom, 3rd Floor Loft With Living &1Br&4Piece Ensuite. New finished Basement with big recreation, bathroom and Bar. Beautiful Back And Side Yard Garden. (id:60365)
1104 - 60 Brian Harrison Way
Toronto, Ontario
Luxury Urban Living, Spacious, Bright, 2 Bedroom W/2 Washroom Suite. Popular Split Bedroom Design Like 2 Ensuite. Warm And Inviting. Corner Unit, Lots Of Window With Unobstructed View. . Superb Bldg. Million Dollar Amenities. Gym,Indoor Pool,Media Room, Cafe Bar & Lounge.Steps To Ttc And Scarborough Town Centre Thru Bldg Indoor Tunnel. (id:60365)
2207 - 1 Rean Drive
Toronto, Ontario
Stunning 2-Bedroom, 2-Bathroom Condo with Expansive Terrace in the Prestigious New York Towers! Experience luxurious living in this spacious 2-bedroom, 2-bathroom unit featuring a large master suite with a 4-piece ensuite and a generous walk-in closet. The modern eat-in kitchen boasts stainless steel appliances, seamlessly flowing into an open-concept living and dining area perfect for entertaining.Step outside to enjoy your huge private terrace, offering a rare outdoor retreat with beautiful views. As part of the exclusive New York Towers, residents have access to top-tier amenities including a state-of-the-art gym, sauna, indoor pool, and more.Located just steps from Bayview Village, the subway station, and with quick access to Highway 401, 404, and a nearby hospital, this unit offers both convenience and style. All utilities are included, making this the perfect turn-key home for those seeking comfort and convenience in one of Torontos most sought-after neighborhoods. (id:60365)
908 - 10 Deerlick Court
Toronto, Ontario
Excellent one-bedroom condo unit located in York Mills Rd/Don Valley Pkwy. Open-concept layout with floor-to-ceiling windows offers bright natural light. Sun-filled living room and modern kitchen, with stainless steel appliances. Spacious primary bedroom with closet and floor-to-ceiling windows. Prestigious and convenient location, can easily access Don Valley Pkwy and Hwy 401, close to Food Basic, Shoppers, Drug Market, banks, Tim Hortons, TTC bus stops, etc. 6 mins drive to Fairview Mall. Condo amenities include: 24 concierge, party room, fitness centre, children's playroom, outdoor BBQ, outdoor Yoga studio and more. (id:60365)
203 - 7 Lorraine Drive
Toronto, Ontario
This spacious and rarely available southeast-facing suite features 3 bedrooms, 2 full bathrooms, and an open-concept layout perfect for modern living. Enjoy a functional kitchen with quartz countertops, breakfast bar, and modern stainless steel appliances. The custom Built-in Cabinet in the living room Adds Style and Function. Split Bedroom layout provides Privacy for families or roommates. Steps to Finch Subway Station, 24hr Shoppers, Top-rated Restaurants, Parks, and More. Unbeatable location in the heart of North York with Easy access to transit, shopping, and dining. Building amenities include 24hr Concierge, Gym, Indoor Pool, sauna, party room, Billiards room, and visitor parking. An excellent opportunity to Live in a well-laid-out suite in a High-demand area. (id:60365)
911 - 5 St Joseph Street
Toronto, Ontario
***New Painted***Professional cleaned***Modern Luxurious 1+1Bedroom Located In Heart Of Downtown Toronto.***DEN HAS DOOR, CAN BE USED AS SECOND BEDROOM*** Open Concept,Modern Kitchen With Centre Island As Dining Table, Granite Counter Top. *Fully Integrated Appliances: Miele Fridge & Stove,B/I Dishwasher,Microwave,Front Load Washer & Dryer.24 Hour Concierge, Upscale Amenities Incl Rooftop Garden, Bbq Area, Huge Gym Etc. Close To U Of T, Queens Park, Hospitals, Ttc/ Subway,Shopping, Dining, Bloor / Yorkville Etc. (id:60365)
457 Dougall Avenue
Caledon, Ontario
Welcome To 457 Dougall Ave, Caledon A Beautifully Designed 4-Bedroom, 4-Bathroom Home Perfect For Growing Or Multi-Generational Families. Featuring A Grand Double-Door Entry And Inviting Porch, This Home Offers An Impressive Open-Concept Luxurious Layout With Spacious Living And Dining Areas, A Private Executive Office, And A Convenient Laundry/Mudroom With Garage Access. The Soaring Cathedral Ceilings In The Great Room And Cozy Gas Fireplace Create A Warm And Elegant Atmosphere, While The Gourmet Kitchen Showcases Granite Countertops, A Large Island With Breakfast Bar, Tall Cabinetry, And Generous Counter Space. Upstairs, The Hallway Overlooks The Great Room And Leads To A Peaceful Primary Suite With Double-Door Entry, A Massive Walk-In Closet, And A Spa-Like 5-Piece Ensuite. Two Bedrooms Share A Jack & Jill Bath, And The Fourth Bedroom Features Its Own Ensuite And Private Balcony. With Hardwood Floors, Oak Staircase, Custom Closet Organizers, And A Prime Location Close To Top-Rated Schools, Shopping, Parks, Highways, GO Train, Restaurants, Conservation Areas, And Walking Trails, This Home Truly Offers Comfort, Style, And Convenience. (id:60365)













