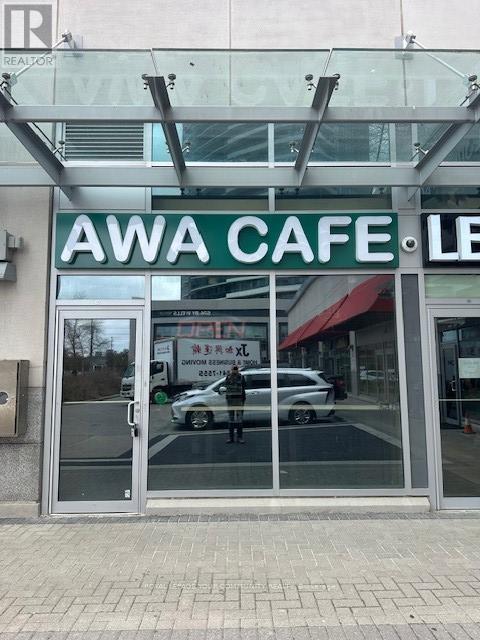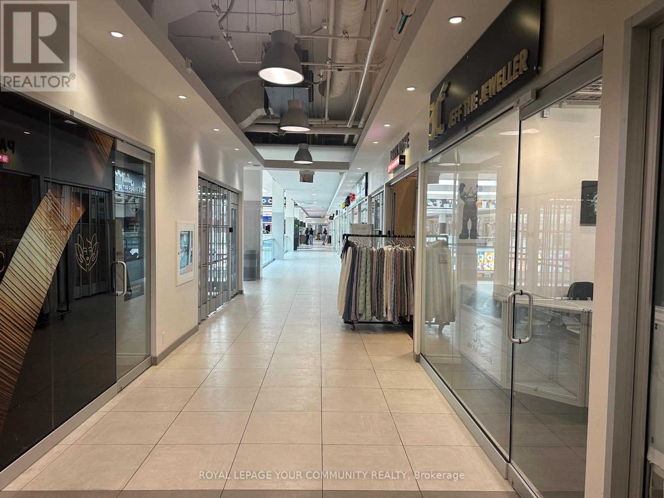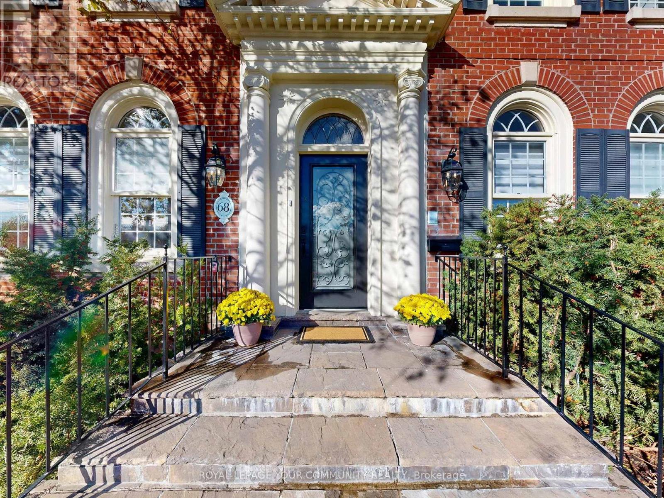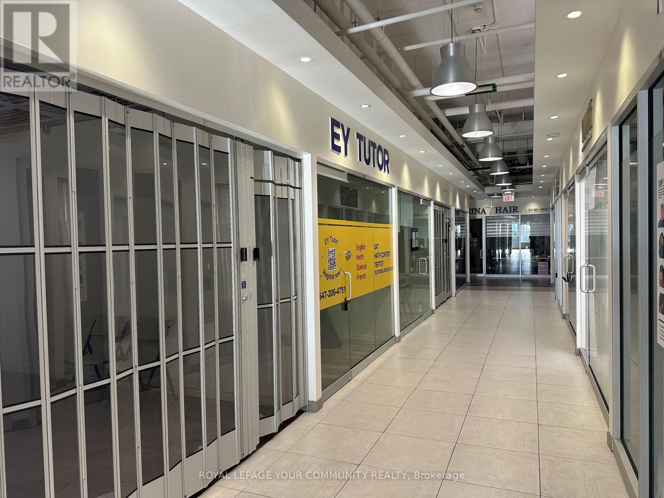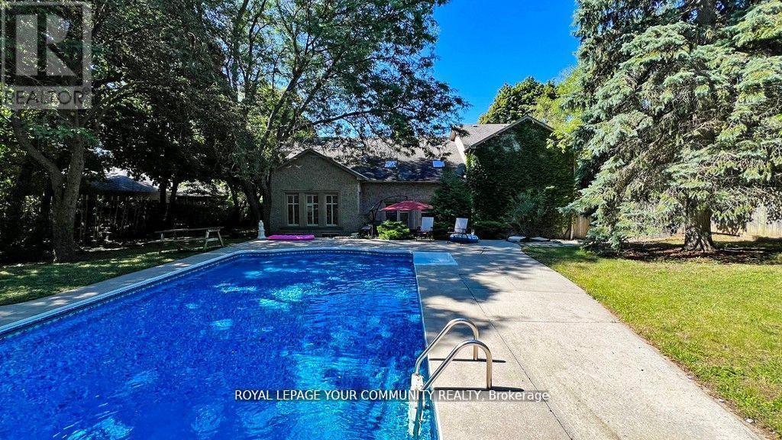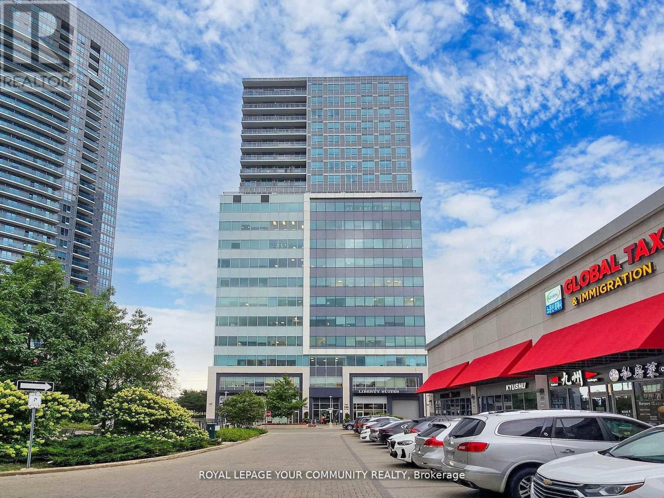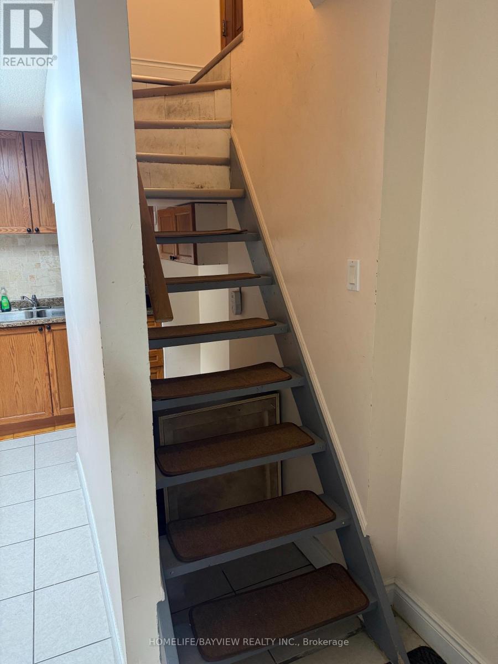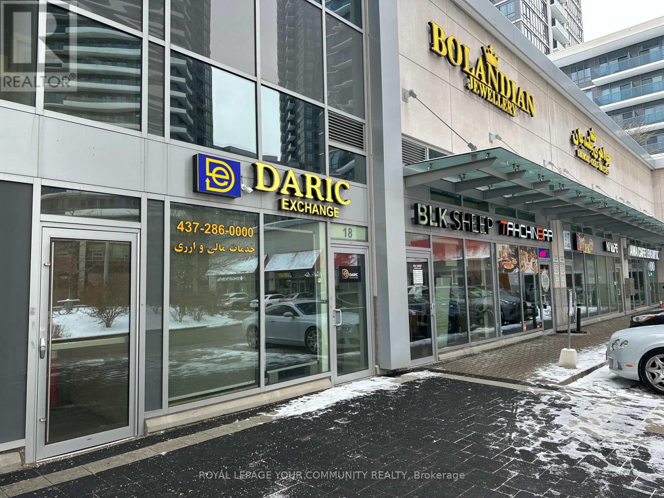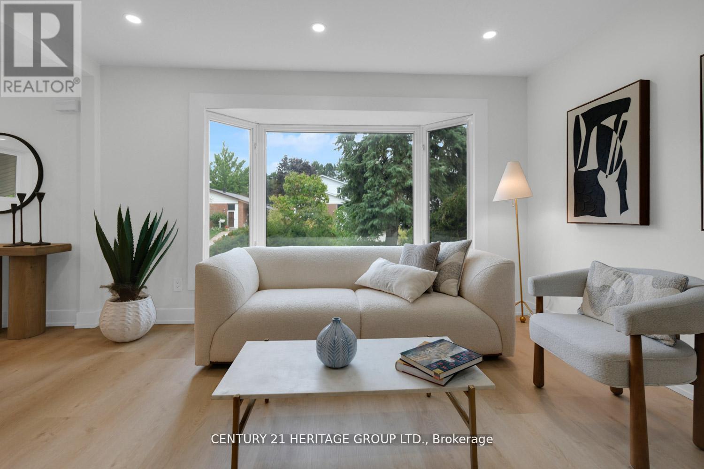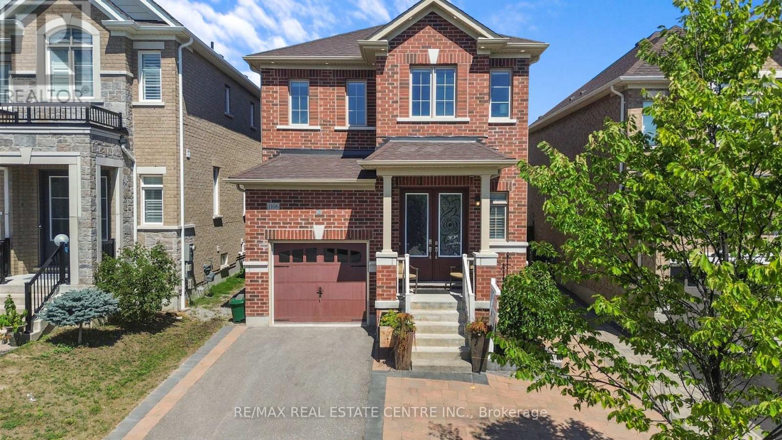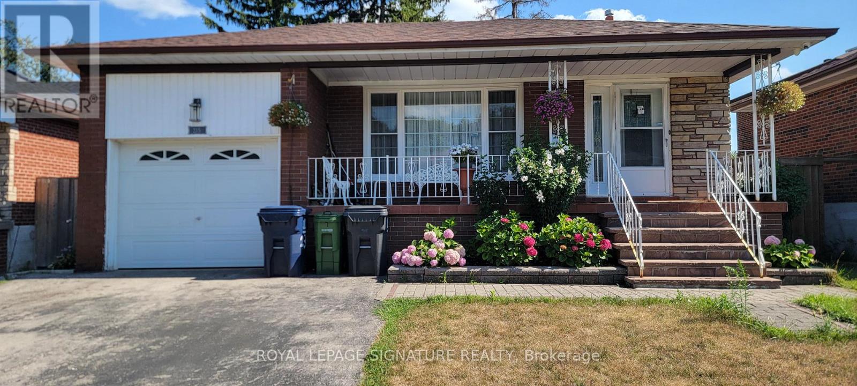13 - 7181 Yonge Street
Markham, Ontario
** World On Yonge ** Complex At Yonge St/Steeles Ave* (At the Court-Yard Facing Outside),Fabulous Luxurious Finished Retail Unit With Its Own Washroom and sink, Part Of Indoor Retail With Shopping Mall, Bank, Supermarket, Restaurants & Directly Connected To 4 High Rise Residential Towers, Offices & Hotel. Location For Retail Or Service Business. Ample Surface & Visitors Underground Parking. Close To Public Transit, Hwy & Future Subway Extension. Ready To Start Your Business At Great Prices. (id:60365)
Rg7 - 325 South Park Road
Markham, Ontario
Luxury Edenpark Towers, Stunning Lower Penthouse with Unobstructed South-facing Views from this immaculate Lower Penthouse (RG7) with an open balcony. This unit has been meticulously maintained and features a modern kitchen with thousands in upgrades, including premium appliances, elegant flooring, ceramic tile, 9-ft ceilings, and a stylish backsplash. The finishes are truly unique and sophisticated, offering a one of a kind living experience. First class amenities include 24-hour concierge, indoor pool, fully equipped gym, party room, theatre, guest suites, and more. Conveniently located close to the 407, 404, public transit, restaurants, banks, and shopping. Move in and enjoy luxury living at its finest! (id:60365)
231 - 7181 Yonge Street
Markham, Ontario
** World On Yonge ** Complex At Yonge/Steeles* Close to food Court, Ready to start your Business/Primelocation in the Center of the Mall, Part Of Indoor Retail With Shopping Mall, Bank, Supermarket, Restaurants & Directly Connected To 4 High Rise Residential Towers, Offices & Hotel.Location For a Retail Or Service Business. Ample Surface & Visitors Underground Parking. Close To Public Transit, Hwy & Future Subway Extension. Ready To Start Your Business At Great Prices. **EXTRAS** Opportunity To Design Custom Money Exchange/Jewellery/Retail/office and many more.... (id:60365)
68 Regent Street
Richmond Hill, Ontario
Stunning Stately Georgian Colonial. Experience timeless elegance in this beautiful Victorian-inspired estate. A True Jewel of Mill Pond, perfectly situated on one of the widest, most private lots in the area, surrounded by mature trees and lush landscaping. Approximately 5,300 sq. ft. of total luxury living space, this residence seamlessly blends heritage charm with modern sophistication. The grand main floor features 10-ft ceilings with exquisite mouldings, premium flooring, and a luxuriously updated chef's kitchen with top-of-the-line stainless steel appliances. Tall windows on all sides of the house let in bright natural light.Fresh paint throughout the house. Pot lights on every level. Every detail has been meticulously curated to create a warm yet refined living environment. Upstairs, the double-door primary suite impresses with an exquisite private balcony, his & hers custom closets featuring tall mirrors and a built-in vanity, and a spa-inspired ensuite with a walk-in shower, whirlpool bathtub, and heated floors. Smart toilets and heated flooring in several bathrooms.Custom-designed closets throughout the house. The finished basement with a separate entrance offers a versatile space complete with laminate flooring, ideal for an extended family,recreation, or income potential. Professionally landscaped grounds and a private interlock driveway enhance this property's curb appeal and exclusivity. The backyard features a gorgeous interlock patio with pot lights and fans. Truly one of Mill Pond's finest offerings, a rare blend of classic architecture, luxury finishes, and modern comfort. (id:60365)
217 - 7181 Yonge Street
Markham, Ontario
Shops On Yonge* Complex @ Yonge/Steeles* One of the Unique location at the Second Floor,Finished Unit. Part Of Indoor Retail W/Shopping Mall, Bank, Supermarket, Restaurants & Directly Connected To 4 High Rise Residential Towers, Offices & Hotel. Location For Retail Or Service Business. Ample Surface & Visitor Underground Parking. Close To Public Transit, Hwy & Future Subway Extension. (id:60365)
43 Denham Drive
Richmond Hill, Ontario
Elegance and Sophistication in Prime South Richvale, Experience timeless luxury in thisarchitecturally significant, custom-built residence featuring a stately circular driveway andnestled in one of Richmond Hill's most coveted neighborhoods. Perfect for end users, builders,or investors, this property offers the flexibility to renovate to your taste or build yourdream estate. With 6 spacious bedrooms and 6 bathrooms, this home provides abundant space forfamily and guests. A potential in-law suite located above the garage offers a private separateentrance ideal for multigenerational living or extended stays. Enjoy the freshly paintedinteriors, brand-new appliances, and the newly installed swimming pool liner (2024), waterheater, and water tank, adding exceptional comfort and peace of mind. Every detail has beenmeticulously cared for, creating a move-in-ready sanctuary where modern upgrades meet classicelegance. Located minutes from Richmond Hill Golf Club, Yonge Street shops, fine dining,theatres, top rated schools, and public transportation, this home perfectly balances luxury andconvenience.*****Motivated Seller***** (id:60365)
1101/1102/1114 - 7191 Yonge Street
Markham, Ontario
*** State of art workman ship *** a complete top notch trim carpentry throughout, the ace unit of the building of "Office On Yonge", professionally Architectural Designed, Functional Open work space Layout & Meeting Room. Custom lighting, kitchenette, built-in fridge, Located At "World On Yonge" Complex At Yonge/Steeles. The Best on obstructed North East View, Suitable For Any Business In The Office. Tower Part Of Retail W/Shopping Mall, Bank, Supermarket Restaurants & 4 Residential Condo Towers & Hotels.Close To Public Transit, Hwy & Future Subway Extension. ready to start your Business. Ample Surface & Underground Parking Available. All furnishing are negotiable. (id:60365)
Bsmt - 10 Fieldside Drive
Toronto, Ontario
Huge 2 Bedroom Basement Apartment , 2 Bathroom , 2 Family Room With Separate Entrance . Kitchen with Breakfast area ( Eat-In kitchen ) , Great Location, Close To TTC, Schools, Shopping. Rent Includes All Utilities And Internet. (id:60365)
18 - 7181 Yonge Street
Markham, Ontario
** World On Yonge ** Complex At Yonge St/Steeles Ave* Fabulous Luxurious Finished Retail Unit(First Store Facing Court-Yard), Part Of Indoor Retail With Shopping Mall, Bank, Supermarket, Restaurants & Directly Connected To 4 High Rise Residential Towers, Offices & Hotel. Location For Retail Or Service Business. Ample Surface & Visitors Underground Parking. Close To Public Transit, Hwy & Future Subway Extension. Ready To Start Your Business At Great Prices. (id:60365)
43 Howell Square
Toronto, Ontario
Fully renovated home in a safe, quiet neighbourhood with quick access to Hwy 401! Enjoy a modern kitchen, bright open living areas, and a walk-out from the bedroom to a private fenced deck. The finished basement includes a full 2-bedroom apartment with separate entrance, perfect for income potential or extended family. With updated exterior panels, stylish finishes, and proximity to UofT, Centennial College, schools, and transit, this property is move-in ready and full of opportunity. Home includes 2 sets of laundry for added convenience. (id:60365)
1106 Cactus Crescent
Pickering, Ontario
Excellent Price For This Fabulous & Luxurious All-Brick Detached Home In Pickering's Seaton Community! This Upgraded Home Features 3 Large Bedrooms With Separate Living And Family Room, A Brand New Custom Kitchen With Quartz Counters With Breakfast Bar, Designer Backsplash & Custom Cabinetry To Wow You And Your Guest, Be Greeted By Rich Interior Upgrades Which Include Custom Wainscoting, Silhouette Blinds, Hardwood Floors Main Floor and Second Floors With Upgraded Vents, Custom Closet Organizers Throughout. Exterior & Interior Pot lights & Freshly Painted Finishes With Benjamin Moore Paints, Highlighted By A Custom Piano-key Painted Staircase. Large Eat-In Kitchen Has Access to Walk out On A Fully Landscaped & Fenced Yard With Stone Work Along With Patio & Gazebo For Your Ultimate Privacy. Exterior Offers Luxury Stonework & Custom Kitchen Garden Beds. Enjoy 3 Large Spacious Bedrooms Along With 2.5 Baths, Conveniently Located 2nd Floor Laundry. Direct Garage Access To Home. Next To Seaton Trail & Bike & Walking Paths, Next To A State Of The Art Brand New DDSB School(Josiah Henson Public Elementary School), And Next To Parks, Shopping & Highways 401/407. (id:60365)
235 Danzig Street
Toronto, Ontario
Welcome to your opportunity to live on a quiet street in West Hill, Toronto. This property is a well-maintained detached Backsplit with a recently upgraded kitchen and has a bi-level basement featuring a complete in-law suite with a separate entrance. The family room has a fireplace and walks out to the backyard. The property boasts 3 full washrooms and two kitchens. This Large 4+1 Bedroom, spacious Home is Located Close To Schools, Parks, Shopping, TTC, Go Train, and 401 Steps away from UofT. Centennial College and Pan Am Recreation Centre. Huge Backyard offers privacy and endless landscaping possibilities. Don't let this rare opportunity pass you by. (id:60365)

