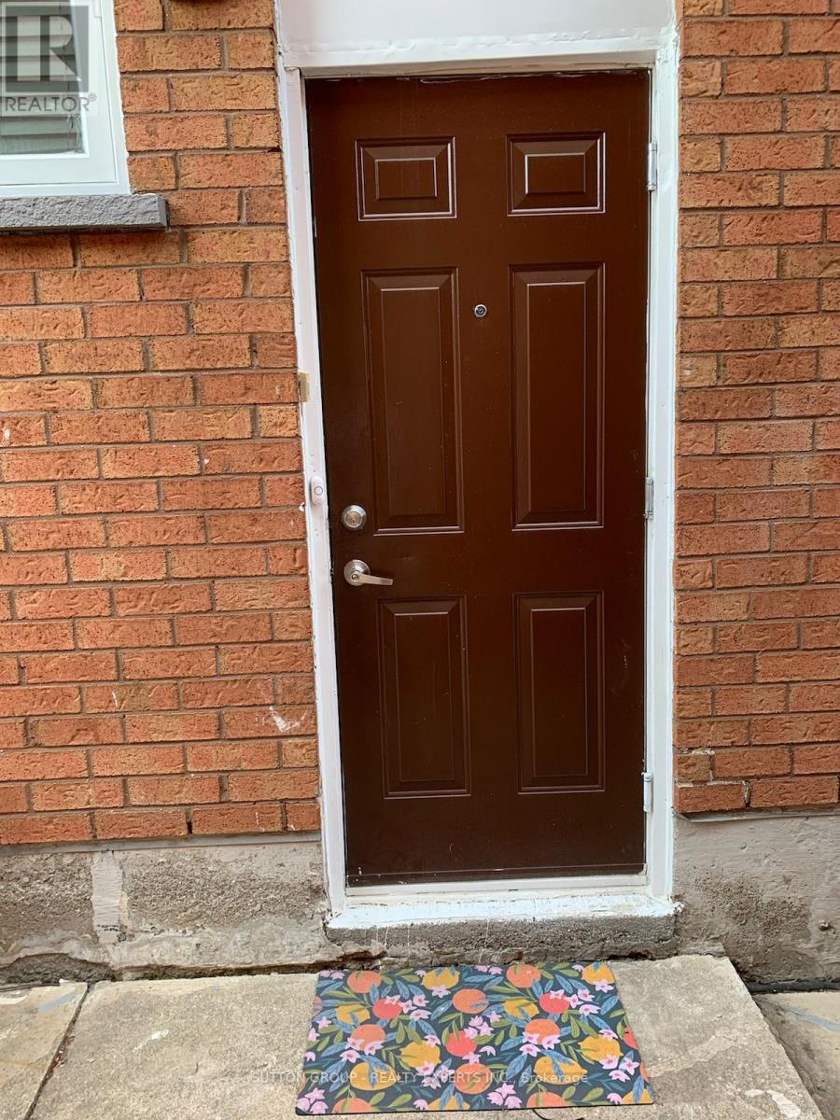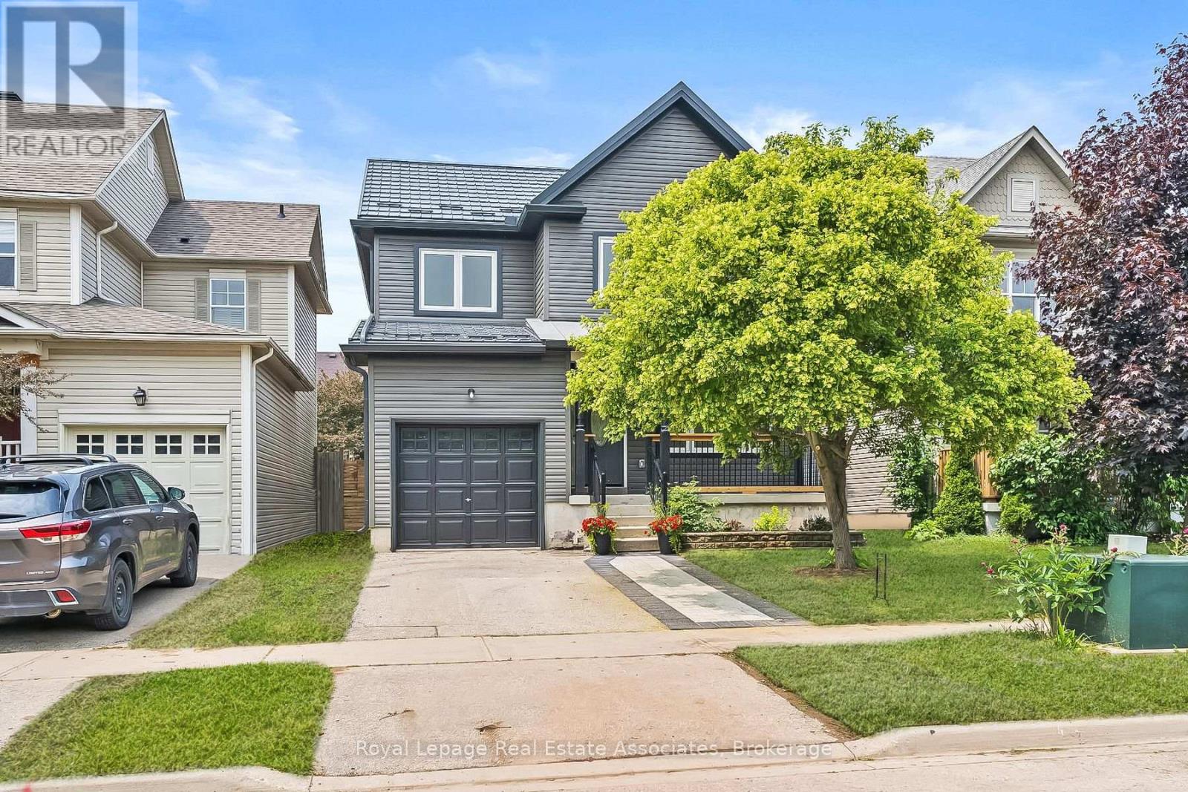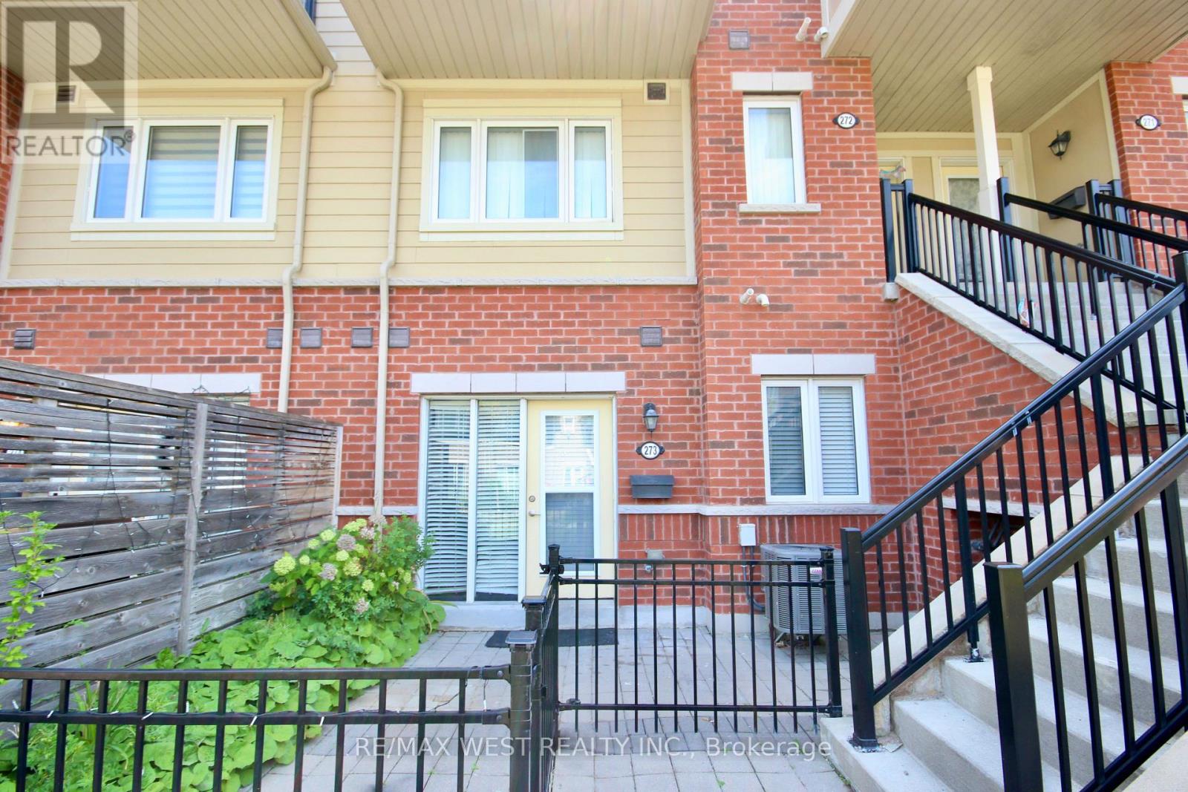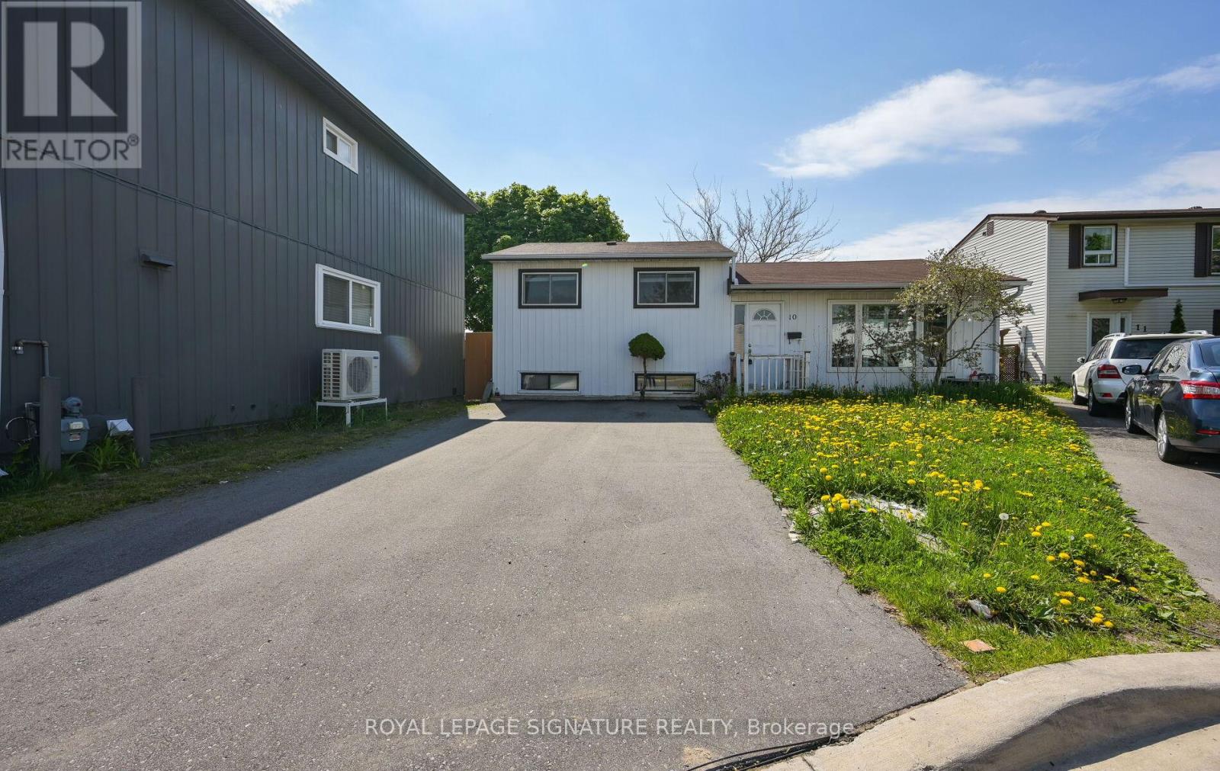2709 - 3975 Grand Park Drive
Mississauga, Ontario
Experience luxury living in this stunning 2-bedroom + den suite at The Pinnacle Grand Park 2.Boasting floor-to-ceiling windows, 18x18 porcelain tiles, and upgraded laminate flooring with no carpet throughout. Enjoy custom Hunter Douglas roller blinds, a walk-in closet with a custom organizer in the primary bedroom and an upgraded entertainer's kitchen with granite counters and under-mount sinks. Step out onto your private 120 sq. ft. balcony for breathtaking panoramic views of the city, lake, and CN Tower. Centrally located, this location can't be beat! (id:60365)
304 - 4450 Fairview Street
Burlington, Ontario
This bright and spacious 1 bed + den condo is in a prime Burlington location. Enjoy LOW condo fees and a smart layout with an open living area and a den featuring a closet, perfect for a home office or guest space. Ideal for commuters with Appleby GO Station just minutes away and quick access to the QEW. Includes 1 parking space and 1 locker, with the option to rent an additional parking spot. Clean, well-managed building close to shopping, dining, and everyday essentials. A great opportunity for first-time buyers, downsizers, or investors. Move in and enjoy comfort & convenience. (id:60365)
302 - 362 The East Mall
Toronto, Ontario
AAA location. One Of The Best Layouts At Queenscourt Condos, 3 Bedrooms, 2 Washrooms, (The big Den can be used as the 3rd bdr), 1 underground Parking Spot, Big Covered Balcony to enjoy the beautiful view, to have the morning coffee, or enjoy a glass of wine with friends. Rarely Offered such a big corner unit (like a semi-detached), with the beautiful park view, almost 1.400 sqft, Steps To Parks, Top Rated Schools, Close To Highways, Loblaws, Sherway Gardens, Pearson Airport And Much More. The kids water park in front of the building. Invest In A Rapidly Growing Neighbourhood With A Lot Of New Construction Around. All Included In The Maintenance Fee: Water, Hydro, Heat, A/C, Cable And Internet. No bills to pay. (Some photos are virtually staged). (id:60365)
Bsmnt - 29 Coronation Circle
Brampton, Ontario
Basement Legal Apartment with two bedrooms, located in prime location. Separate Laundry and 1parking space. Tenants will 30% utilities (water, heat and electricity) (id:60365)
65 Somerville Road
Halton Hills, Ontario
Tucked away on a quiet, family-friendly street, this fully renovated beauty isn't just a house, it's a fresh start, lovingly transformed from top to bottom. This home is something that feels right for you & your family. Imagine sipping your morning coffee on the charming front porch, overlooking green space. The kind of peaceful spot where time slows down. Step inside and you're greeted with bright, open concept spaces that make you feel instantly at ease. With new luxury vinyl flooring throughout the whole home. The heart of the home is the brand-new show-stopping kitchen that's been completely redesigned with modern living in mind. Think quartz countertops, gleaming stainless-steel appliances & pot lights. Its a space that begs for late-night chats and pancake breakfasts. Upstairs, three generous bedrooms offer comfort & privacy, with a dreamy primary suite that overlooks the yard and includes a walk-in closet & brand-new spa-like 5-piece ensuite. Double sinks, quartz counters, & a smart mirror that plays your favourite tunes while you get ready for the day. Even the basement has been thoughtfully finished to give you the flexible space every family craves, for movie nights, a home office, gym, or playroom. Walk out to your newly reboarded deck & imagine BBQs, backyard games, or just unwinding under the stars. The fully fenced yard is your private outdoor retreat, perfect for kids, pets, or that garden you've always dreamed of. Located in a community where neighbours wave, kids walk to school, and every errand is just a short stroll away, this is a lifestyle, not just a location. Extras: Windows/Doors/Roof (2016). (id:60365)
3339 Cactus Gate
Mississauga, Ontario
***STUNNING!!!!! WON'T LAST!!!!!***Welcome to 3339 Cactus Gate, a distinguished residence in the prestigious Lisgar community, offering over 3,000 sq. ft. of finished living space designed for both refined entertaining and everyday comfort. This 4-bedroom, 5-bathroom detached home sits proudly on a beautifully landscaped lot and showcases a thoughtful floor plan, premium upgrades, and an inviting backyard retreat. Step inside to a light-filled main level, where spacious principal rooms flow seamlessly. The elegant living and dining areas set the tone for sophisticated gatherings, while the gourmet kitchen boasts custom cabinetry, stone countertops, and a sunlit breakfast area overlooking the pool. The adjoining family room offers warmth and comfort, creating the perfect hub for family life. The upper level is anchored by two luxurious primary suites, each with its own private ensuite, walk-in closet, and generous proportions. Two additional bedrooms and a well-appointed full bath complete the level, offering ample space for family or guests. The professionally finished lower level expands your living space with a large recreation area, an additional bathroom, and endless potential for a home theatre, fitness studio, or guest quarters. Outdoors, your private resort-style backyard awaits, featuring a sparkling heated in-ground pool, multiple seating areas, and lush greenery. A premium metal roof provides lasting durability and peace of mind, while the double-car garage and wide driveway ensure ample parking. Perfectly positioned near parks, trails, top-rated schools, shopping, and commuter routes, this exceptional property offers a rare combination of elegance, space, and location in one of Mississauga's most desirable neighborhood's. (id:60365)
273 - 250 Sunny Meadow Boulevard
Brampton, Ontario
Welcome to this beautifully maintained 1-bedroom, 1-bathroom ground-level stacked townhouse in Brampton's sought-after Sandringham-Wellington neighbourhood. Featuring an open-concept layout, no carpet, and close to 530 sq ft of living space, this home is ideal for first-time buyers, investors, or anyone looking to downsize. The spacious kitchen includes upgraded quartz countertops, an over-the-range microwave, and an undermount sink for a sleek, modern look. You'll also appreciate the upgraded lighting throughout, adding warmth and style to every room. Enjoy a large 4-piece washroom and a convenient walk-out front entrance with no stairs. Located across from a park and close to Trinity Mall, schools, transit, hospital, and Highway 410, this well-managed complex offers low-maintenance living in a prime location. (id:60365)
14 Forestgrove Circle
Brampton, Ontario
Gorgeous heart lake location, dead end court steps to Heatlake Conservation area, walking trails, and Esker Lake Elementary school. Great family area, easy access to 410, shopping and all amenities. Great layout with large bedrooms, eat in kitchen with upgraded counter tops and cupboards 2017, upgraded windows 2017, new furnace, re shingled roof 2012, Property linked by the garage only. Quiet residential dead end street, great for the kids! (id:60365)
209 - 2379 Central Park Drive
Oakville, Ontario
Experience elegant, low-maintenance living in this beautifully maintained 2-bedroom, 2-bathroom condo, located in Oakville's sought-after River Oaks community. This carpet-free, 850 sq ft southwest corner unit offers a bright and airy open-concept layout that seamlessly connects the living, dining, and kitchen areas, perfect for today's lifestyle. The unit boasts several tasteful upgrades, including crown molding, hardwood floors throughout, undermount sinks and lighting, and galley cupboards, enhancing its stylish and comfortable feel. The Courtyard Residences provides an exceptional lifestyle with extensive amenities, including an outdoor pool, spa, sauna, gym, party room, and a BBQ patio area. Your daily life is made easy with in-suite laundry, an underground parking spot, and a storage locker. Situated in the vibrant uptown core, you are just steps away from a variety of shops and restaurants, including Walmart, LCBO, The Keg, and Spoon & Fork. Commuting is a breeze with close proximity to Highways 407 and 403, as well as transit options to the Oakville GO station. This condo is an ideal choice for those seeking a blend of comfort, style, and unparalleled convenience. (id:60365)
215 - 630 Sauve Street
Milton, Ontario
Welcome to this beautiful, modern and trendy Suite, nestled in a chic, boutique-style, low rise Condo-Building. Open Concept layout with soaring 9Ft. ceilings, expansive windows filling the home with natural light. Living room opens up onto private balcony showcasing serene lush greenery, bringing tranquility right into your space. Contemporary Kitchen shines with Stainless Steel Appliances, brand new quartz countertops , brand new ceramic backsplash and breakfast bar. Spacious Bedroom with double closet and ample window. Impeccably maintained and immaculately clean. Roomy In-Suite Laundry with some storage area. One surface Parking Spot and Locker on the same floor included. Ultra low monthly maintenance fee including water. All Utility monthly bills under $100. Perfectly located in prime Milton community. Residents benefit from Fitness Centre, Party Room, Rooftop Patio and plenty of Visitors Parking. Just minutes from GO Station, Highways, Schools, Shopping, parks and trials. This Condo offers comfort and convenience, perfect for First-Time Buyers, Downsizers or Investors. (id:60365)
3004 - 4130 Parkside Village Drive
Mississauga, Ontario
Move in to a beautiful new condo 2-bedroom, 2-bathroom corner unit in the heart of SQ1 Area Mississauga! features a large balcony with clear, unobstructed views to Downtown Toronto and is just a short walk to Sq1 Shopping Centre and Sheridan College. With an open-concept layout and floor-to-ceiling windows, the space is bright and airy, Premium finishes and nice colors. The sleek kitchen boasts granite countertops and contemporary cabinetry, ideal for cooking and entertaining. The primary bedroom includes closets (his & hers) for added convenience. Located near major highways (401, 403, QEW), Mississauga Bus Terminal, Sheridan College, and surrounded by restaurants, bars, and Celebration Square. Enjoy in-suite laundry, internet included, and access to premium amenities including a fitness gym, party room, 24-hour concierge, and more. Includes one parking space. A perfect rental opportunity in an unbeatable location! (id:60365)
10 Heatherside Court
Brampton, Ontario
A rare find in a serene court! This beautifully updated 3-level side split offers the perfect blend of style and space, ideal for first-time buyers or savvy investors. Boasting 3 spacious bedrooms, a bright and airy living area with large windows, a modern kitchen and a sunroom perfect for family gatherings, this home has it all. The finished basement provides a versatile rec room with a built in bar, while ample storage ensures practicality. With its peaceful location and move-in-ready charm, this gem is ready to welcome you home! (id:60365)













